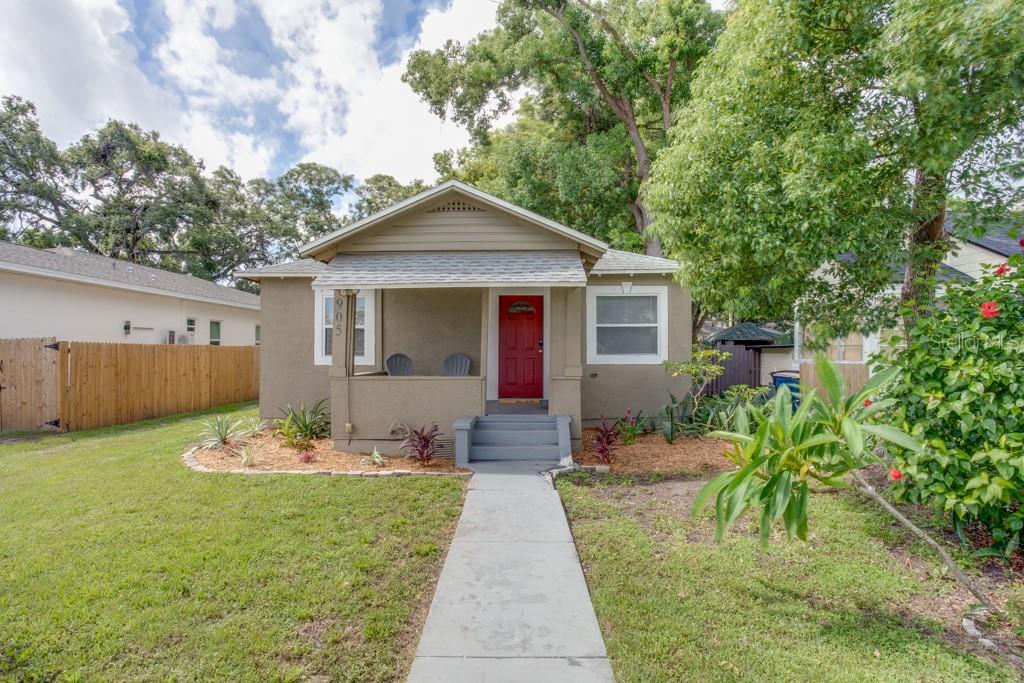1470 Ridgelane Road, Clearwater, FL 33755
Property Photos

Would you like to sell your home before you purchase this one?
Priced at Only: $444,000
For more Information Call:
Address: 1470 Ridgelane Road, Clearwater, FL 33755
Property Location and Similar Properties
- MLS#: TB8405280 ( Residential )
- Street Address: 1470 Ridgelane Road
- Viewed: 11
- Price: $444,000
- Price sqft: $224
- Waterfront: No
- Year Built: 1972
- Bldg sqft: 1986
- Bedrooms: 3
- Total Baths: 2
- Full Baths: 2
- Garage / Parking Spaces: 2
- Days On Market: 87
- Additional Information
- Geolocation: 27.9944 / -82.7766
- County: PINELLAS
- City: Clearwater
- Zipcode: 33755
- Subdivision: Sunset Ridge
- Elementary School: Dunedin Elementary PN
- Middle School: Dunedin Highland Middle PN
- High School: Dunedin High PN
- Provided by: SOUTHERN LIFE REALTY
- DMCA Notice
-
DescriptionWelcome home to this beautifully renovated 3 bedroom, 2 bathroom corner lot home with a 2 car garage, located just minutes from vibrant Downtown Dunedin. Positioned only 1.5 miles from TD Ballpark (Blue Jays Spring Training Stadium), 1 mile bike ride to the scenic Pinellas Trail, and close to beaches/shops/restaurants/airports and more. Perfect for a forever home or even a ready to go rental property for those visitors who come half the year! This home offers both charm and convenience. From the moment you arrive, youll notice the impressive curb appeal with a newer roof (2020), and fully owned solar panels (2021) that keep electric bills remarkably low! Relax and enjoy the Florida lifestyle from your welcoming front patio. Inside, the home boasts a stunning open concept layout with vaulted ceilings, exposed wood beams, and abundant natural light streaming through oversized windows in the spacious living room bringing in an abundant amount of light. The show stopping kitchen is a chefs dream, featuring soft close shaker cabinets, high level granite countertops, an elegant glass backsplash, and Samsung stainless steel appliances (2020). A large center peninsula doubles as a breakfast bar, providing both prep space and the perfect spot for entertaining, while the adjoining dining area completes the space. The whole home is also complete with newer luxury vinyl flooring and interior painting as well. The smart split bedroom floor plan ensures privacy and function. The primary ensuite features a large walk in closet and a spa like ensuite bathroom with dual vanities and a luxurious rainfall shower. Two spacious guest bedrooms share an updated guest bathroom with a double vanity, and a separate indoor laundry room adds everyday convenience. Additional upgrades include energy efficient double pane windows, upgraded two panel interior doors, newer Vinyl fencing surrounding the property, a child's playground in the back yard (with plenty of space for a pool), and an oversized 2 car garage. With no HOA and no mandatory flood insurance, this home combines peace of mind with modern living. Whether youre a first time home buyer or searching for a low maintenance Florida retreat, this completely turn key home has it all. Schedule your private showing today and make it yours!
Payment Calculator
- Principal & Interest -
- Property Tax $
- Home Insurance $
- HOA Fees $
- Monthly -
For a Fast & FREE Mortgage Pre-Approval Apply Now
Apply Now
 Apply Now
Apply NowFeatures
Building and Construction
- Covered Spaces: 0.00
- Exterior Features: Lighting, RainGutters
- Fencing: Vinyl
- Flooring: LuxuryVinyl, Tile
- Living Area: 1530.00
- Roof: Shingle
Property Information
- Property Condition: NewConstruction
Land Information
- Lot Features: CornerLot, OversizedLot, Landscaped
School Information
- High School: Dunedin High-PN
- Middle School: Dunedin Highland Middle-PN
- School Elementary: Dunedin Elementary-PN
Garage and Parking
- Garage Spaces: 2.00
- Open Parking Spaces: 0.00
- Parking Features: Driveway
Eco-Communities
- Green Energy Efficient: Windows
- Water Source: Public
Utilities
- Carport Spaces: 0.00
- Cooling: CentralAir, CeilingFans
- Heating: Central
- Pets Allowed: Yes
- Sewer: PublicSewer
- Utilities: CableConnected, ElectricityConnected, HighSpeedInternetAvailable, MunicipalUtilities, PhoneAvailable, SewerConnected, WaterConnected
Finance and Tax Information
- Home Owners Association Fee: 0.00
- Insurance Expense: 0.00
- Net Operating Income: 0.00
- Other Expense: 0.00
- Pet Deposit: 0.00
- Security Deposit: 0.00
- Tax Year: 2024
- Trash Expense: 0.00
Other Features
- Appliances: Dryer, Dishwasher, Disposal, Microwave, Range, Refrigerator, Washer
- Country: US
- Interior Features: BuiltInFeatures, CeilingFans, CathedralCeilings, HighCeilings, KitchenFamilyRoomCombo, OpenFloorplan, StoneCounters, VaultedCeilings, WoodCabinets
- Legal Description: SUNSET RIDGE UNIT 1 LOT 47
- Levels: One
- Area Major: 33755 - Clearwater
- Occupant Type: Owner
- Parcel Number: 02-29-15-88182-000-0470
- Possession: CloseOfEscrow
- The Range: 0.00
- Views: 11
Similar Properties
Nearby Subdivisions
Ambleside 2nd Add
Avondale
Bay Terrace Bay Terrace Add
Blackshire Estates Rep
Boulevard Heights
Brentwood Estates
Cleardun
Country Club Add
Country Club Estates
Fairmont Sub
Glenwood
Grand View Terrace
Greenwood Park
Greenwood Park 2
Harbor Vista
Highland Estates Of Clearwater
Highland Oaks Estates
Highland Pines 4th Add
Highland Pines 5th Add
Highland Terrace Manor
Keystone Manor
Knights Acres
Knollwood Rep
Lincoln Place
Marshalls E A Sub
North Shore Park
Oak Hills
Peale Park
Pine Brook
Pine Brook Highlands
Plaza Park Add Clearwater Impr
Shadow Lawn
South Binghamton Park
Stevensons Heights
Sunset Highlands
Sunset Lake Estates
Sunset Lake Manor
Sunset Point 1st Add
Sunset Point 2nd Add
Sunset Ridge
Venetian Point
Walden Woods
Windsor Park 1st Add
Woodmont Park

- Broker IDX Sites Inc.
- 750.420.3943
- Toll Free: 005578193
- support@brokeridxsites.com











































