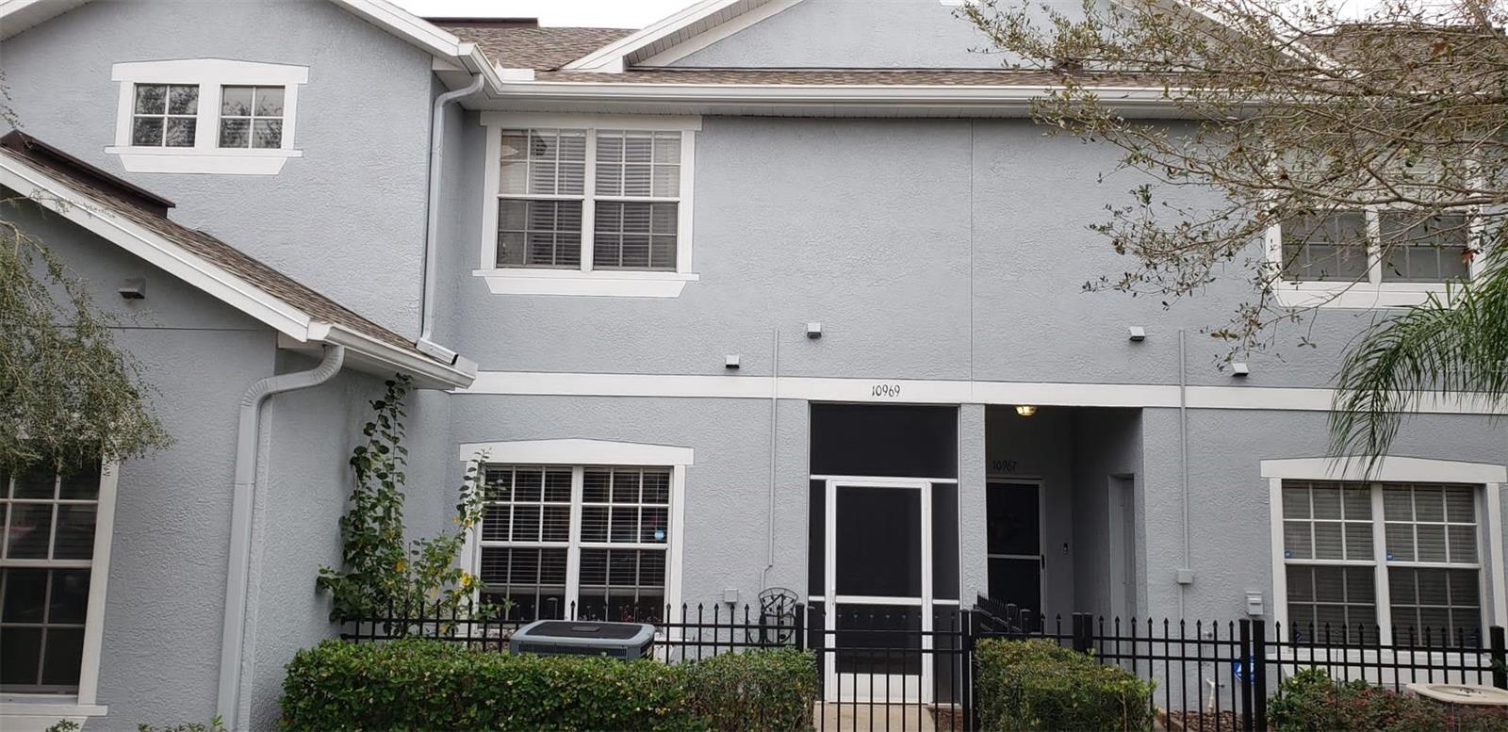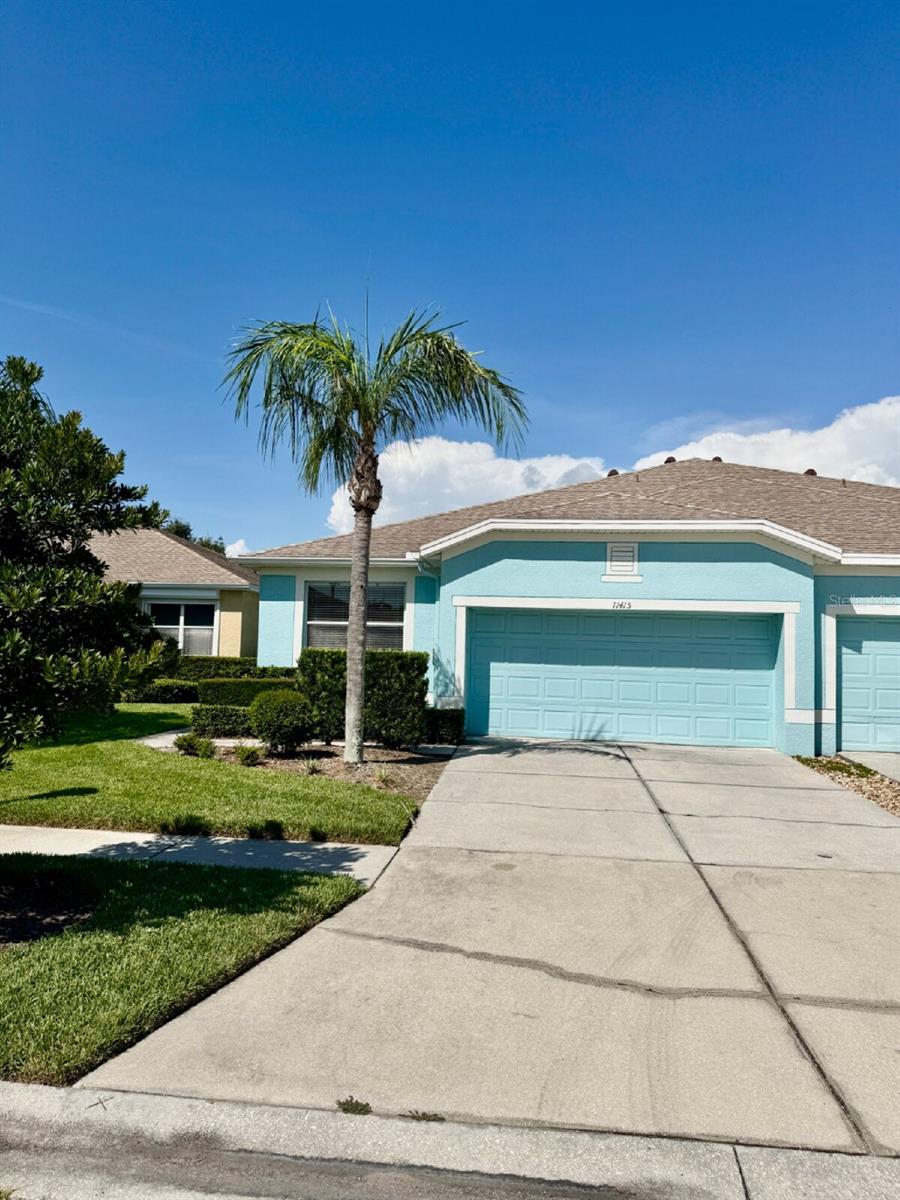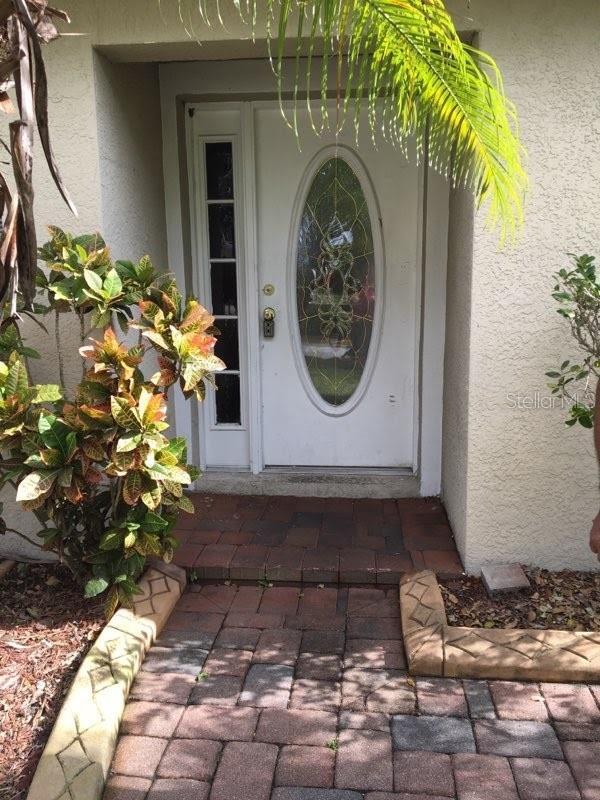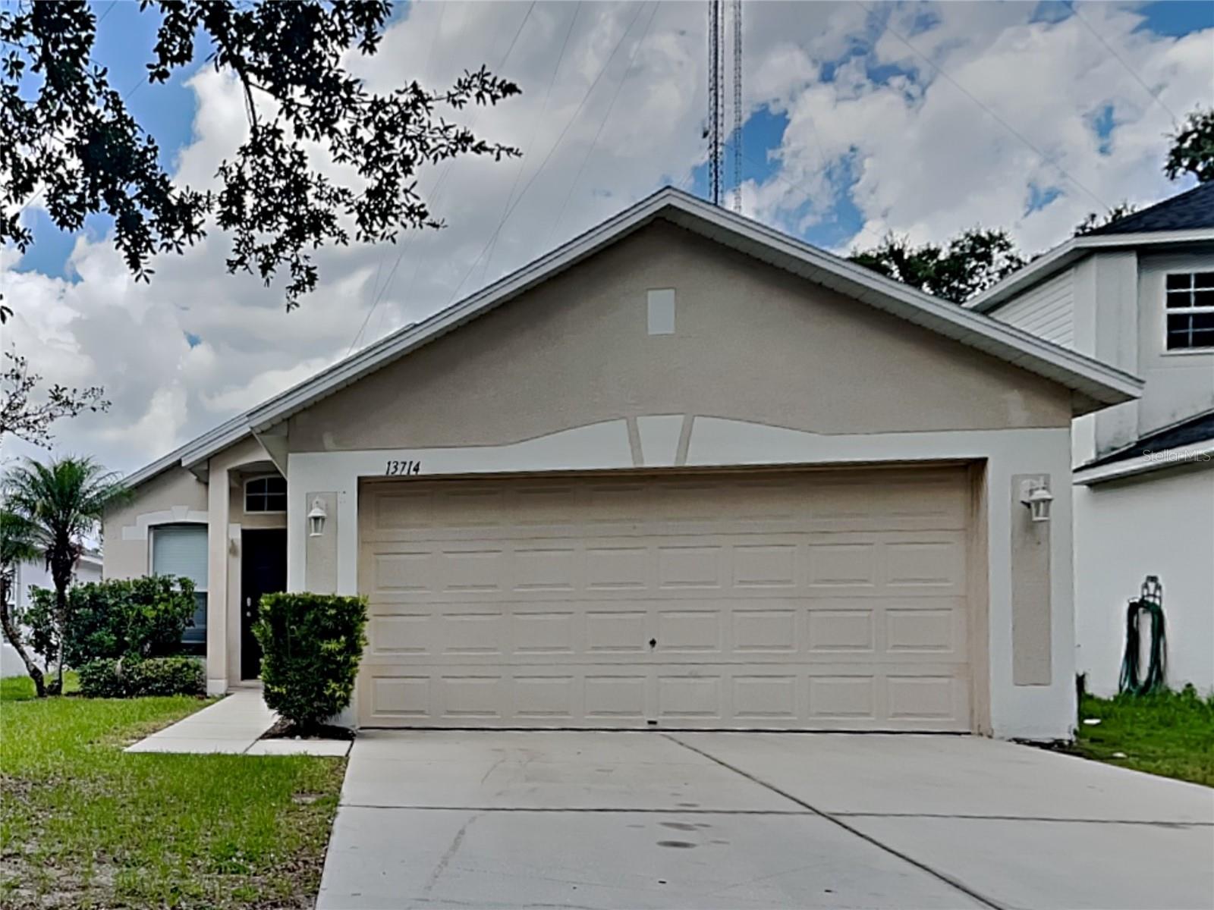11567 Crestlake Village Drive, Riverview, FL 33569
Property Photos

Would you like to sell your home before you purchase this one?
Priced at Only: $1,690
For more Information Call:
Address: 11567 Crestlake Village Drive, Riverview, FL 33569
Property Location and Similar Properties
- MLS#: TB8405024 ( ResidentialLease )
- Street Address: 11567 Crestlake Village Drive
- Viewed: 6
- Price: $1,690
- Price sqft: $1
- Waterfront: No
- Year Built: 2005
- Bldg sqft: 2210
- Bedrooms: 4
- Total Baths: 2
- Full Baths: 2
- Garage / Parking Spaces: 2
- Days On Market: 72
- Additional Information
- Geolocation: 27.8347 / -82.3226
- County: HILLSBOROUGH
- City: Riverview
- Zipcode: 33569
- Subdivision: Rivercrest Ph 2b2 2c
- Elementary School: Sessums
- Middle School: Rodgers
- High School: Riverview
- Provided by: R L ENTERPRISES
- DMCA Notice
-
DescriptionThis home is priced to rent and won't be around for long. Apply now,This lovely 3 bedroom, 2 bath home in the highly sought after community of Rivercrest is now available for you! The kitchen features large wood cabinets, plenty of counter space, and an island for the chef in the family. The living room is light and bright, thanks to glass sliding doors and an open concept. The master suite is spacious and offers a large walk in closet. The master bath vanity has extended counter space and a shower stall/tub combo for ultimate convenience. The second bedroom has its own walk in closet while the third bedroom is large enough to use as a home office, craft room, or media room. Other features include inside laundry room, eat in kitchen area, tons of closets for storage throughout the home, screened in lanai and 2 car, attached garage. The community of Rivercrest offers a stunning community pool with splash zone fountains, adult pool with jacuzzi, club house, tennis courts, basketball courts, playgrounds and parks. The unbeatable location is convenient to Tampa, St. Petersburg, I 75, Tampa International Airport and beyond! This home is priced to rent and won't be around for long. Apply now,This lovely 3 bedroom, 2 bath home in the highly sought after community of Rivercrest is now available for you! The kitchen features large wood cabinets, plenty of counter space, and an island for the chef in the family. The living room is light and bright, thanks to glass sliding doors and an open concept. The master suite is spacious and offers a large walk in closet. The master bath vanity has extended counter space and a shower stall/tub combo for ultimate convenience. The second bedroom has its own walk in closet while the third bedroom is large enough to use as a home office, craft room, or media room. Other features include inside laundry room, eat in kitchen area, tons of closets for storage throughout the home, screened in lanai and 2 car, attached garage. The community of Rivercrest offers a stunning community pool with splash zone fountains, adult pool with jacuzzi, club house, tennis courts, basketball courts, playgrounds and parks. The unbeatable location is convenient to Tampa, St. Petersburg, I 75, Tampa International Airport and beyond!
Payment Calculator
- Principal & Interest -
- Property Tax $
- Home Insurance $
- HOA Fees $
- Monthly -
For a Fast & FREE Mortgage Pre-Approval Apply Now
Apply Now
 Apply Now
Apply NowFeatures
Building and Construction
- Covered Spaces: 0.00
- Flooring: Carpet, CeramicTile
- Living Area: 1655.00
School Information
- High School: Riverview-HB
- Middle School: Rodgers-HB
- School Elementary: Sessums-HB
Garage and Parking
- Garage Spaces: 2.00
- Open Parking Spaces: 0.00
Utilities
- Carport Spaces: 0.00
- Cooling: CentralAir
- Heating: Central
- Pets Allowed: Yes
- Pets Comments: Large (61-100 Lbs.)
Finance and Tax Information
- Home Owners Association Fee: 0.00
- Insurance Expense: 0.00
- Net Operating Income: 0.00
- Other Expense: 0.00
- Pet Deposit: 0.00
- Security Deposit: 1690.00
- Trash Expense: 0.00
Other Features
- Appliances: ConvectionOven, Cooktop
- Country: US
- Interior Features: SplitBedrooms
- Levels: One
- Area Major: 33569 - Riverview
- Occupant Type: Vacant
- Parcel Number: U-32-30-20-70A-000019-00060.0
- The Range: 0.00
Owner Information
- Owner Pays: None
Similar Properties
Nearby Subdivisions
B5k Boyette Park Phases 1e2a2
B5k | Boyette Park Phases 1e/2
Boyette Creek Ph 2
Boyette Fields
Boyette Park Ph 1e2a2b3
Boyette Park Ph 2c4
Calusa Crk
Creek View
Cristina Ph Ii Unit 2
Estuary Ph 1 4
Hammock Crest
Moss Landing Ph 1
Ridgewood
Rivercrest Lakes
Rivercrest Ph 1b1
Rivercrest Ph 2b2 2c
Rivercrest Ph 2b22c
Rivercrest Twnhms West Phas
Rodney Johnsons Riverview Hig
Tropical Acres
Unplatted

- Broker IDX Sites Inc.
- 750.420.3943
- Toll Free: 005578193
- support@brokeridxsites.com
















