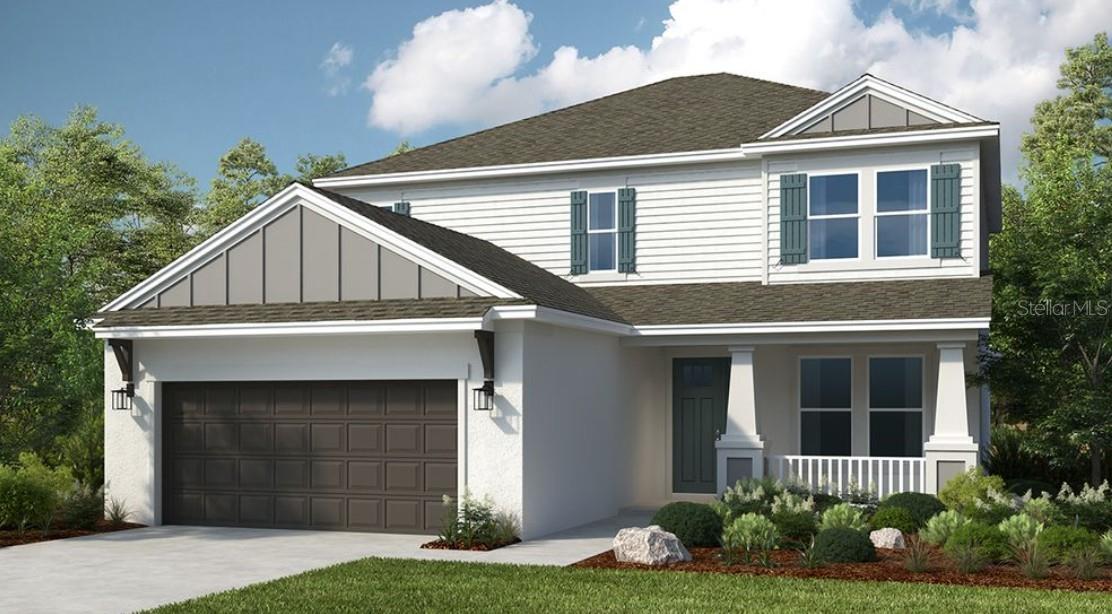909 Heatherbrook Drive, Auburndale, FL 33823
Property Photos

Would you like to sell your home before you purchase this one?
Priced at Only: $440,000
For more Information Call:
Address: 909 Heatherbrook Drive, Auburndale, FL 33823
Property Location and Similar Properties
- MLS#: TB8398268 ( Residential )
- Street Address: 909 Heatherbrook Drive
- Viewed: 13
- Price: $440,000
- Price sqft: $118
- Waterfront: No
- Year Built: 1986
- Bldg sqft: 3731
- Bedrooms: 4
- Total Baths: 3
- Full Baths: 2
- 1/2 Baths: 1
- Garage / Parking Spaces: 2
- Days On Market: 109
- Additional Information
- Geolocation: 28.0889 / -81.8038
- County: POLK
- City: Auburndale
- Zipcode: 33823
- Subdivision: Kirkland Lake Estates
- Elementary School: Caldwell Elem
- High School: Auburndale
- Provided by: HOMECOIN.COM
- DMCA Notice
-
DescriptionMAJOR PRICE REDUCTION. Beautiful home in Kirkland Estates with view of lake Ariana from anywhere in the house. This 4 bedrooms, 2 1/2 bath, 2 Car garage, pool home is located at the end of the cul de sac. The spacious floor plan offers ample living space with a large living room that greets you right at entrance. There is a formal dining area, spacious kitchen with shaker cabinets, granite counters, Samsung appliances, disposal, and a large island that overlooks the den and the fireplace. Down the main hallway is the dedicated laundry room guest bathroom and 2 other bedrooms. On the opposite side of the home and off the living room is the 4th bedroom which would make a great office or a playroom and a master suite with his and hers split vanity, luxurious open shower, soaking tub, and closet. A double door will to take you from the master bedroom to the lainai and pool area. Outside you will find a screened in pool area with a wet bar for entertainment. The property has 2 AC units both less than 3 years. The house was replumbed in 2010. Garage door and opener (1remote) replaced in March 2019. Pool resurfaced in 2015. Pool recently converted to salt water in 2024 and gas line for pool heater installed (2024). Water heater was replaced in 2022. Roof was replaced in 2018.
Payment Calculator
- Principal & Interest -
- Property Tax $
- Home Insurance $
- HOA Fees $
- Monthly -
For a Fast & FREE Mortgage Pre-Approval Apply Now
Apply Now
 Apply Now
Apply NowFeatures
Building and Construction
- Covered Spaces: 0.00
- Exterior Features: FrenchPatioDoors, SprinklerIrrigation
- Fencing: ChainLink
- Flooring: Carpet, EngineeredHardwood, Tile
- Living Area: 2474.00
- Roof: Shingle
Land Information
- Lot Features: CulDeSac, Drainage, OversizedLot
School Information
- High School: Auburndale High School
- School Elementary: Caldwell Elem
Garage and Parking
- Garage Spaces: 2.00
- Open Parking Spaces: 0.00
Eco-Communities
- Pool Features: Gunite, Heated, PoolSweep, SaltWater
- Water Source: Public
Utilities
- Carport Spaces: 0.00
- Cooling: CentralAir, CeilingFans
- Heating: Electric
- Sewer: PublicSewer
- Utilities: CableAvailable, FiberOpticAvailable, NaturalGasConnected, SewerConnected, WaterConnected
Finance and Tax Information
- Home Owners Association Fee: 0.00
- Insurance Expense: 0.00
- Net Operating Income: 0.00
- Other Expense: 0.00
- Pet Deposit: 0.00
- Security Deposit: 0.00
- Tax Year: 2024
- Trash Expense: 0.00
Other Features
- Appliances: ConvectionOven, Cooktop, Dishwasher, Microwave, Refrigerator, WaterPurifier
- Country: US
- Interior Features: CeilingFans, DryBar, OpenFloorplan
- Legal Description: KIRKLAND LAKE ESTATES PHASE ONE PB 80 PG 23 LOT 60
- Levels: One
- Area Major: 33823 - Auburndale
- Occupant Type: Vacant
- Parcel Number: 25-27-34-304503-000600
- The Range: 0.00
- View: Garden, Pool, Water
- Views: 13
Similar Properties
Nearby Subdivisions
Alberta Park Annex Rep
Amber Estates
Arietta Palms
Arietta Shores
Auburn Grove
Auburn Grove Ph I
Auburn Grove Ph Ii
Auburn Grove Phase 1
Auburn Mobile Park
Auburn Oaks
Auburn Preserve
Auburndale Heights
Auburndale Lakeside Park
Auburndale Manor
Azalea Park
Baywood Shores First Add
Bentley North
Berkley Rdg Ph 2
Berkley Reserve Rep
Berkley Ridge
Berkley Ridge Ph 01
Brookland Park
Cadence Crossing
Caldwell Estates
Circuit Florida Condominium
Classic View Estates
Denton Oaks Sub
Drexel Park
Eagle Point
Edmiston Eslick Add
Enclave At Lake Myrtle
Enclave/lk Myrtle
Enclavelk Arietta
Enclavelk Myrtle
Estates Auburndale
Estates Auburndale Ph 02
Estates Of Auburndale
Estatesauburndale Ph 2
Evyln Heights
Godfrey Manor
Grimes Woodland Waters
Grove Estates Second Add
Hickory Ranch
Hills Arietta
Interlochen Subdivision
Johnson Heights
Juliana West
Keystone Manor
Kirkland Lake Estates
Kossuthville Sub
Kossuthville Townsite Sub
Lake Arietta Reserve
Lake Whistler Estates
Lakedale Sub
Lena Vista Sub
Mattie Pointe
Midway Gardens
Midway Gdns
Not On List
Noxons Sub
Oak Manor
Old Town Redding Sub
Paddock Place
Palm Lawn Sub
Palmdale Sub
Reserve At Van Oaks
Reserve At Van Oaks Phase
Rogers Landing
Seasonsmattie Pointe
Shaddock Estates
St Neots Sub
Summerlake Estates
Sunset Park
The Reserve Van Oaks Ph 1
Triple Lake Sub
Van Lakes Three
Warercrest States
Water Ridge Sub
Watercrest Estates
Waterview
Whatley Estates
Whispering Pines Sub
Winona Park
Witham Acres Rep

- Broker IDX Sites Inc.
- 750.420.3943
- Toll Free: 005578193
- support@brokeridxsites.com


























































































































