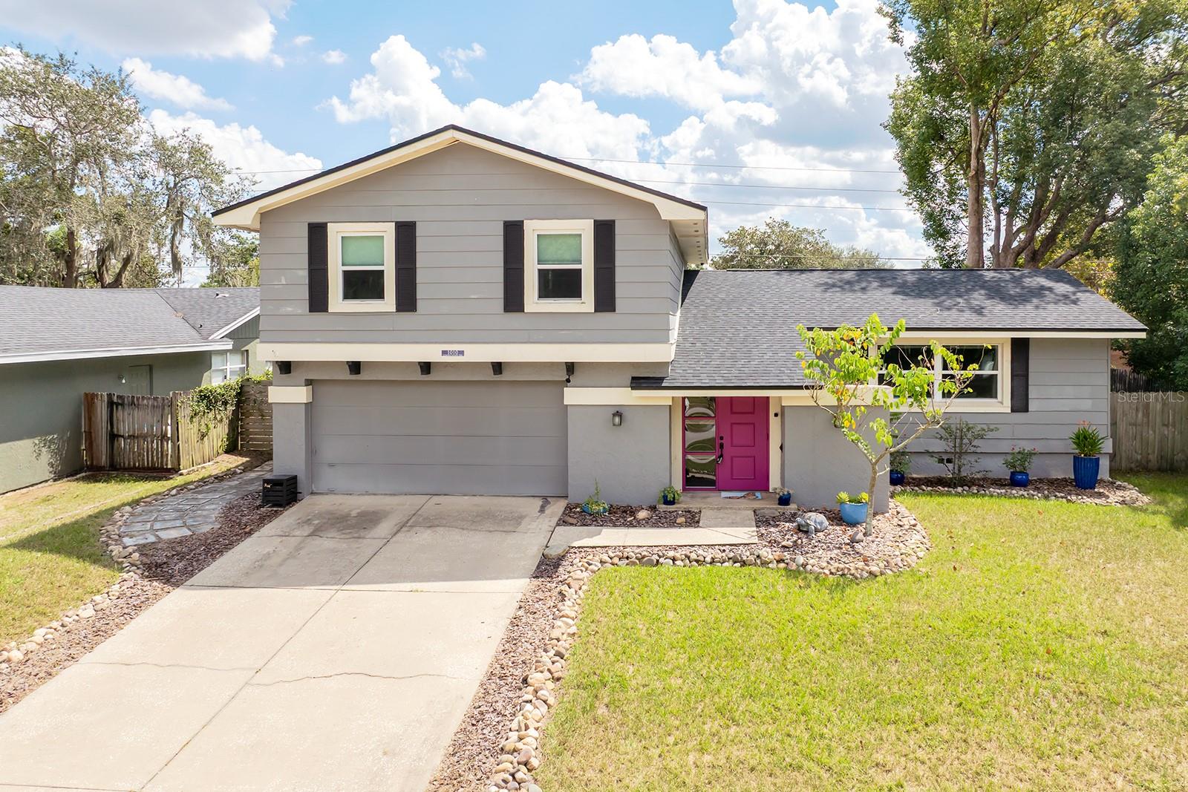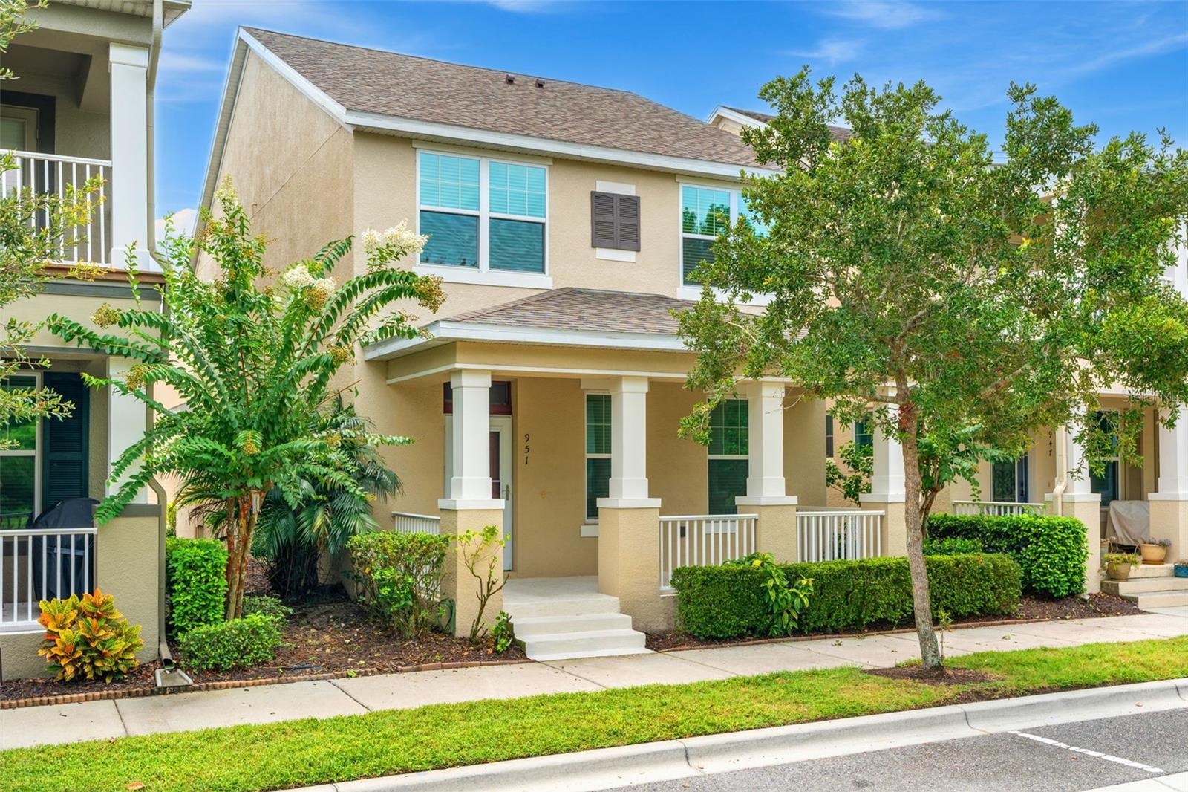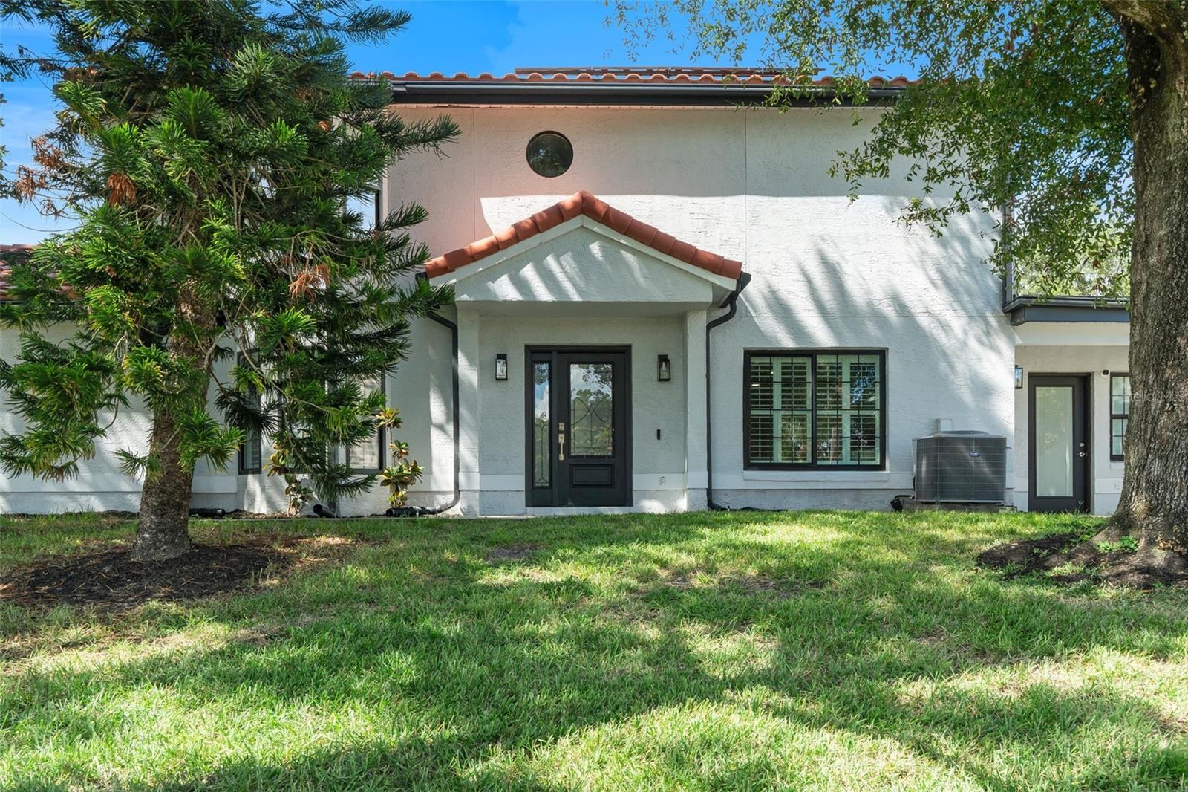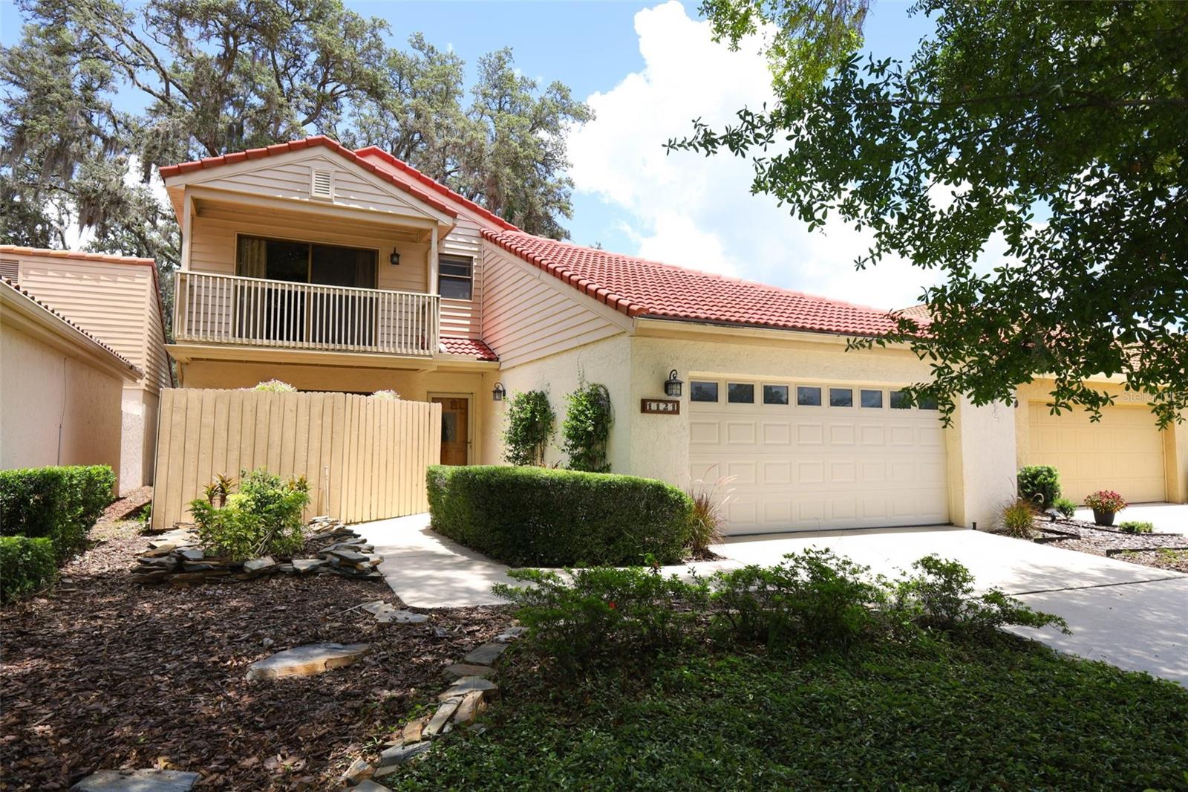625 Nighthawk Circle, Winter Springs, FL 32708
Property Photos

Would you like to sell your home before you purchase this one?
Priced at Only: $399,900
For more Information Call:
Address: 625 Nighthawk Circle, Winter Springs, FL 32708
Property Location and Similar Properties
- MLS#: O6314797 ( Residential )
- Street Address: 625 Nighthawk Circle
- Viewed: 16
- Price: $399,900
- Price sqft: $177
- Waterfront: No
- Year Built: 1991
- Bldg sqft: 2256
- Bedrooms: 3
- Total Baths: 2
- Full Baths: 2
- Garage / Parking Spaces: 2
- Days On Market: 128
- Additional Information
- Geolocation: 28.7088 / -81.3164
- County: SEMINOLE
- City: Winter Springs
- Zipcode: 32708
- Subdivision: Greenspointe
- Elementary School: lands
- Middle School: South Seminole
- High School: Winter Springs
- Provided by: NEXTHOME NEIGHBORHOOD REALTY
- DMCA Notice
-
DescriptionThis charming 3 bedroom, 2 bathroom single family home boasts a beautiful open plan. The kitchen has been recently remodeled and includes solid counter tops and back splatch. The appliances are all within a couple years old and barely used. The tile roof is 2 years old. The water heater is brand new. The entire property has been recently painted and the carpeting is brand new. The primary bathroom has been fully remodeled. The HVAC system was replaced in August 2025. There is a large screen porch to enjoy the unique beautiful back yard. There is nothing for you to do, but move in!
Payment Calculator
- Principal & Interest -
- Property Tax $
- Home Insurance $
- HOA Fees $
- Monthly -
For a Fast & FREE Mortgage Pre-Approval Apply Now
Apply Now
 Apply Now
Apply NowFeatures
Building and Construction
- Covered Spaces: 0.00
- Exterior Features: SprinklerIrrigation
- Flooring: Carpet, LuxuryVinyl, Tile
- Living Area: 1522.00
- Roof: Tile
Land Information
- Lot Features: IrregularLot, Landscaped
School Information
- High School: Winter Springs High
- Middle School: South Seminole Middle
- School Elementary: Highlands Elementary
Garage and Parking
- Garage Spaces: 2.00
- Open Parking Spaces: 0.00
- Parking Features: Garage, GarageDoorOpener
Eco-Communities
- Water Source: Private
Utilities
- Carport Spaces: 0.00
- Cooling: CentralAir, CeilingFans
- Heating: Central, Electric
- Pets Allowed: Yes
- Sewer: PublicSewer
- Utilities: CableConnected, ElectricityConnected, MunicipalUtilities, UndergroundUtilities, WaterConnected
Finance and Tax Information
- Home Owners Association Fee: 319.00
- Insurance Expense: 0.00
- Net Operating Income: 0.00
- Other Expense: 0.00
- Pet Deposit: 0.00
- Security Deposit: 0.00
- Tax Year: 2024
- Trash Expense: 0.00
Other Features
- Appliances: Dryer, Dishwasher, ElectricWaterHeater, Disposal, Microwave, Range, Refrigerator, Washer
- Country: US
- Interior Features: BuiltInFeatures, CeilingFans, CrownMolding, CathedralCeilings, MainLevelPrimary, OpenFloorplan, SplitBedrooms, SolidSurfaceCounters, VaultedCeilings, WalkInClosets, WoodCabinets, WindowTreatments, SeparateFormalDiningRoom
- Legal Description: LOT 97 GREENSPOINTE PB 29 PGS 24 TO 27
- Levels: One
- Area Major: 32708 - Casselberrry/Winter Springs / Tuscawilla
- Occupant Type: Vacant
- Parcel Number: 33-20-30-522-0000-0970
- Style: Florida
- The Range: 0.00
- Views: 16
- Zoning Code: PUD
Similar Properties
Nearby Subdivisions
Arrowhead At Tuscawilla
Avery Park
Barrington Estates
Bentley Club At Bentley Green
Chestnut Ridge
Country Club Village
Country Club Village Unit 3
Deer Run
Deersong 2
Eagles Point Ph 5
Flamingo Spgs
Foxmoor
Georgetowne
Georgetowne Unit 2
Glen Eagle
Greenbriar Sub Ph 1
Greenbriar Sub Ph 2
Greenspointe
Hacienda Village
Highland Village 1
Highland Village 2
Highlands Sec 1
Highlands Sec 4
Lake Jessup
North Orlando
North Orlando 2nd Add
North Orlando 8th Add
North Orlando Ranches Sec 01a
North Orlando Ranches Sec 04
North Orlando Ranches Sec 09
North Orlando Ranches Sec 10
North Orlando Terrace
North Orlando Townsite 4th Add
Oak Forest
Parkstone
Parkstone Unit 3
Reserve At Tuscawilla Ph 2
Seasons The
Seville Chase
Stone Gable
Sunrise
Sunrise Estates
Sunrise Village
Sunrise Village Unit 2
Sunrise Village Unit 5
Tusca Oaks
Tuscawilla
Tuscawilla Parcel 90
Tuscawilla Prcl 90
Tuscawilla Ridge
Tuskawilla Crossings Ph 1
Tuskawilla Crossings Ph 2
Tuskawilla Trace
Watts Farms
Wedgewood
Wedgewood Tennis Villas
Wedgewood Unit 2
Winding Hollow
Winter Spgs
Winter Spgs Village Ph 2

- Broker IDX Sites Inc.
- 750.420.3943
- Toll Free: 005578193
- support@brokeridxsites.com















































