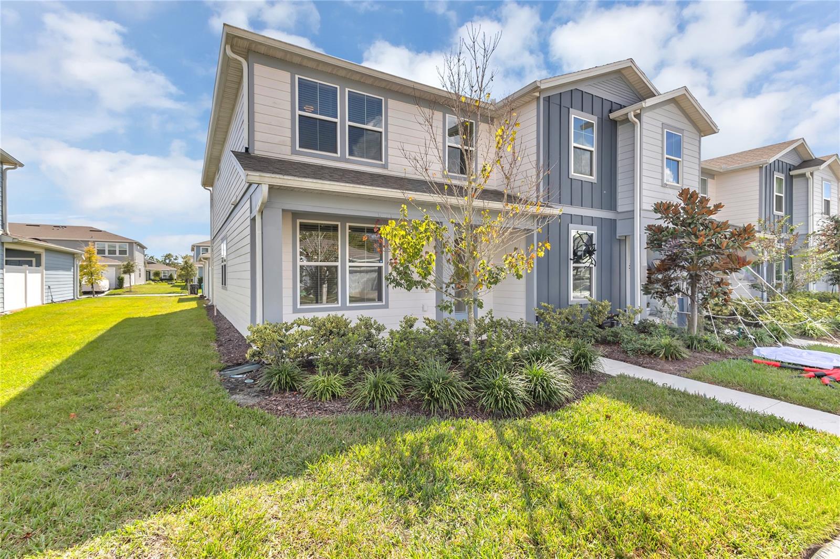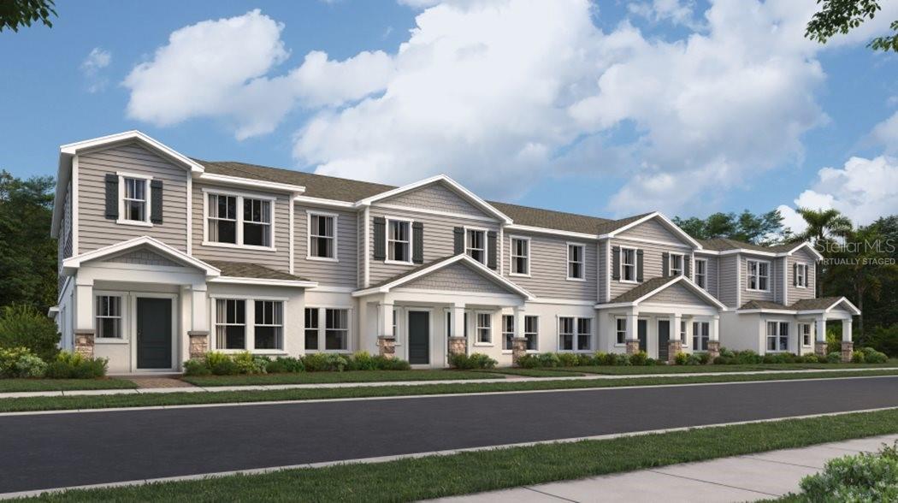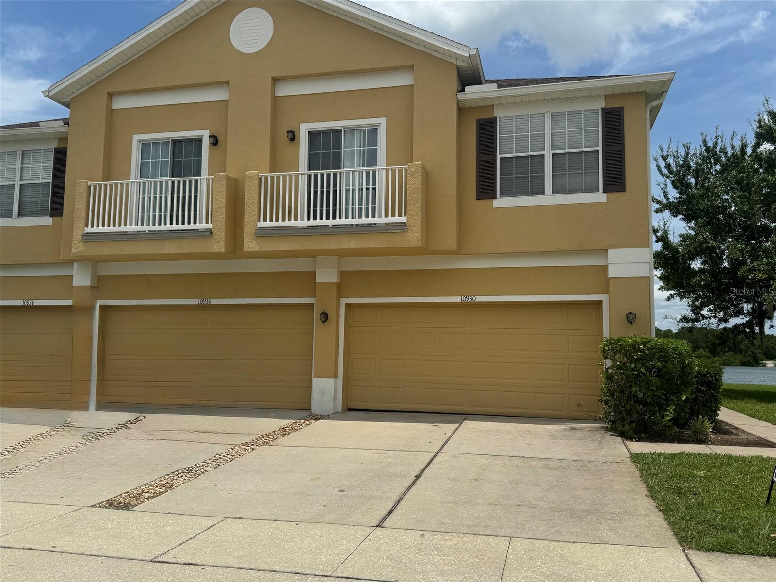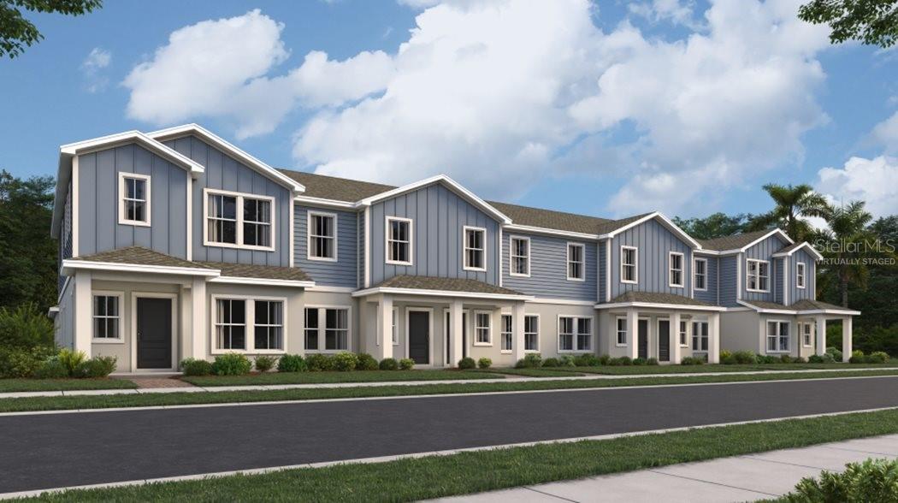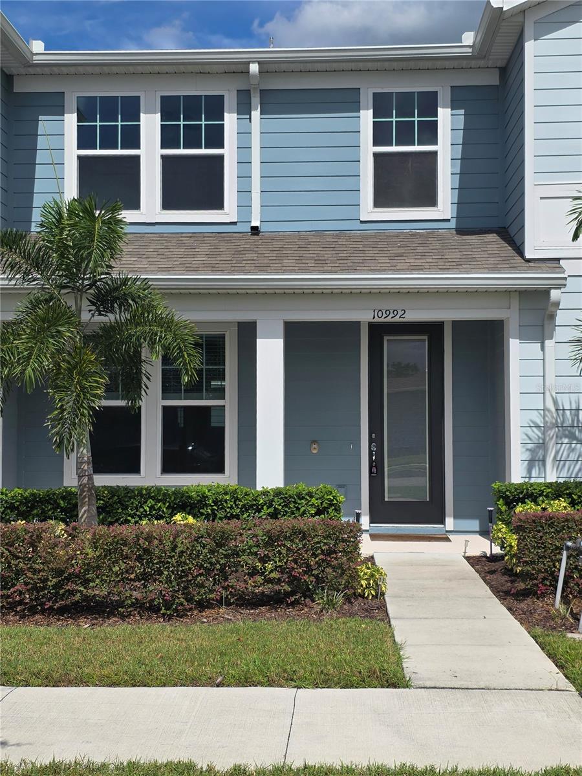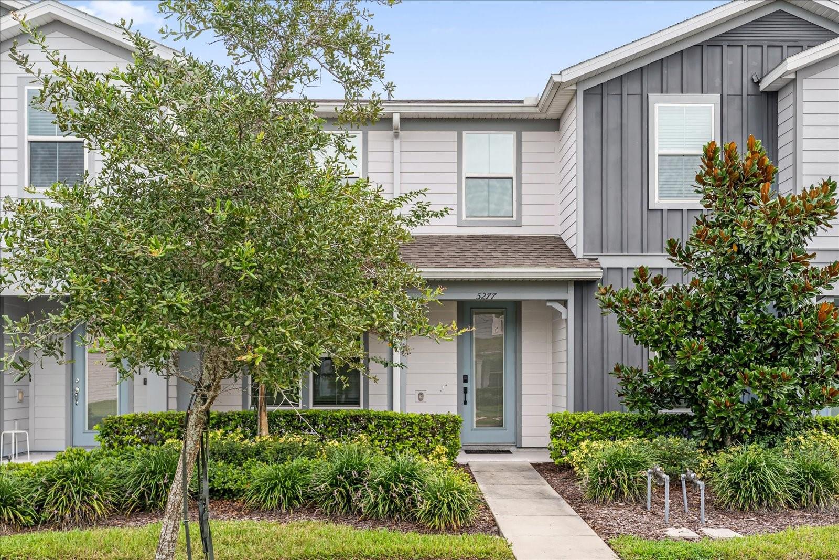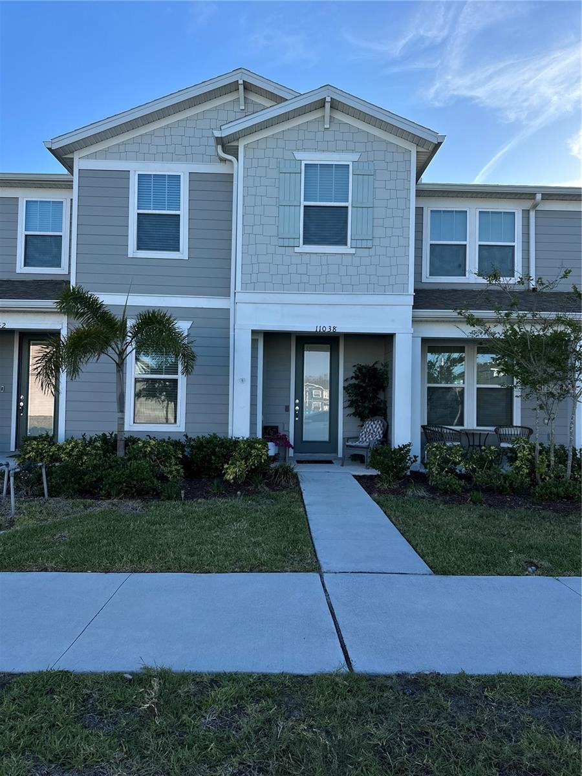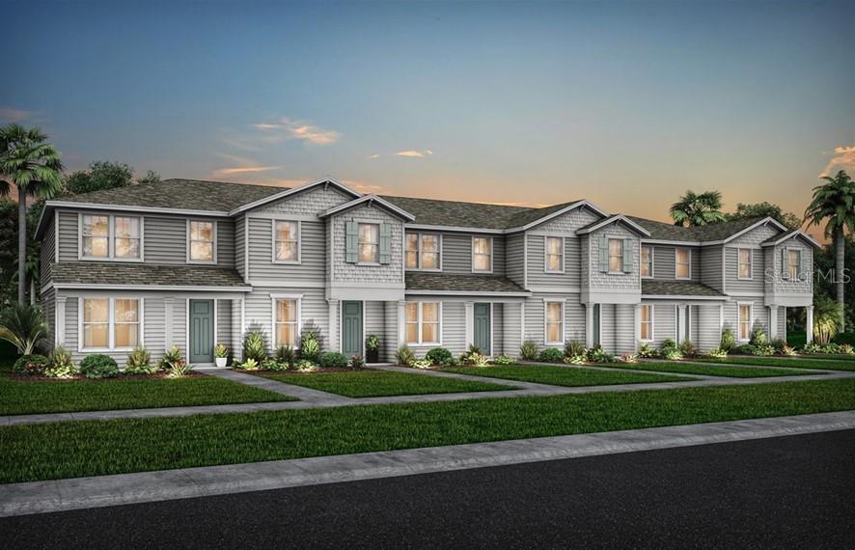10154 Hadley Street, Orlando, FL 32829
Property Photos

Would you like to sell your home before you purchase this one?
Priced at Only: $429,990
For more Information Call:
Address: 10154 Hadley Street, Orlando, FL 32829
Property Location and Similar Properties
- MLS#: O6310765 ( Residential )
- Street Address: 10154 Hadley Street
- Viewed: 6
- Price: $429,990
- Price sqft: $260
- Waterfront: No
- Year Built: 2025
- Bldg sqft: 1652
- Bedrooms: 3
- Total Baths: 3
- Full Baths: 2
- 1/2 Baths: 1
- Garage / Parking Spaces: 2
- Days On Market: 168
- Additional Information
- Geolocation: 28.4645 / -81.2467
- County: ORANGE
- City: Orlando
- Zipcode: 32829
- Subdivision: Everbe
- Elementary School: Vista Lakes Elem
- Middle School: Odyssey Middle
- High School: Colonial
- Provided by: PULTE REALTY OF NORTH FLORIDA LLC
- DMCA Notice
-
DescriptionUnder Construction. EverBe is a new master planned community where convenience and connections combine to create a new standard for home. Located in Orlando with quick access to 417 & 528, this lifestyle community will offer miles of pathways & trails, wi fi enabled green spaces, unique outdoor recreation areas, a fitness center, a clubhouse complex with resort pool, 2G internet, and a waterfront amenity and town center. Get excited for EverBe everything home should ever be! At Pulte, we build our homes with you in mind. Every inch was thoughtfully designed to best meet your needs, making your life better, happier and easier. Our new construction Foxtail Interior Unit townhome features 3 bedrooms, 2 full bathrooms, a powder room, an open concept kitchen, caf and gathering room, a private courtyard, a 2 car rear facing garage and our Move In Ready package with includes a refrigerator, washer, dryer, and 2 faux wood blinds. The first floor is ideal for entertaining, featuring a spacious gathering room, caf and kitchen, with a large center island, storage pantry, Tilden White cabinets, a decorative tile backsplash, Lyra quartz countertops and Whirlpool stainless steel kitchen appliances including a refrigerator. A powder room and laundry on the first floor add to the thoughtful convenience. Enjoy entertaining loved ones from your private, fenced rear courtyard. After a long day, retreat upstairs to your private oasis. The Owner's Suite features a spacious walk in closet and en suite bathroom with a double sink Lyra quartz topped vanity, private water closet and a walk in shower. Two additional bedrooms, the secondary bathroom and extra storage offered by a linen closet are on the opposite side of the second floor, offering privacy and space for everyone. Professionally curated design finishes for this popular Foxtail townhome include window blinds, all appliances, upgraded Elkins White cabinetry with quartz countertops, designer tile accents in the kitchen and bathrooms, Wood Look Oceanfront Luxury Vinyl Flooring throughout Main living areas, Brescia Blanco Ceramic flooring throughout bathrooms, and soft, stain resistant, Shaw brand carpet in the bedrooms and second floor living areas, and so much more.
Payment Calculator
- Principal & Interest -
- Property Tax $
- Home Insurance $
- HOA Fees $
- Monthly -
For a Fast & FREE Mortgage Pre-Approval Apply Now
Apply Now
 Apply Now
Apply NowFeatures
Building and Construction
- Builder Model: Foxtail
- Builder Name: Pulte Homes
- Covered Spaces: 0.00
- Exterior Features: SprinklerIrrigation
- Flooring: Carpet, LuxuryVinyl, Tile
- Living Area: 1652.00
- Roof: Shingle
Property Information
- Property Condition: UnderConstruction
Land Information
- Lot Features: Cleared, Flat, Level, Landscaped
School Information
- High School: Colonial High
- Middle School: Odyssey Middle
- School Elementary: Vista Lakes Elem
Garage and Parking
- Garage Spaces: 2.00
- Open Parking Spaces: 0.00
- Parking Features: AlleyAccess, Driveway, Garage, GarageDoorOpener, GarageFacesRear
Eco-Communities
- Green Energy Efficient: Hvac, Insulation, Lighting, Roof, Thermostat, WaterHeater, Windows
- Pool Features: Gunite, InGround, OutsideBathAccess, Association, Community
- Water Source: Public
Utilities
- Carport Spaces: 0.00
- Cooling: CentralAir
- Heating: Central, Electric, HeatPump
- Pets Allowed: NumberLimit
- Sewer: PublicSewer
- Utilities: CableConnected, ElectricityConnected, HighSpeedInternetAvailable, MunicipalUtilities, PhoneAvailable, SewerConnected, UndergroundUtilities, WaterConnected
Amenities
- Association Amenities: Clubhouse, FitnessCenter, Pool, RecreationFacilities, Trails
Finance and Tax Information
- Home Owners Association Fee Includes: AssociationManagement, Insurance, Internet, MaintenanceGrounds, Pools, RecreationFacilities
- Home Owners Association Fee: 221.00
- Insurance Expense: 0.00
- Net Operating Income: 0.00
- Other Expense: 0.00
- Pet Deposit: 0.00
- Security Deposit: 0.00
- Tax Year: 2024
- Trash Expense: 0.00
Other Features
- Appliances: Dryer, Dishwasher, ElectricWaterHeater, Disposal, Microwave, Range, Refrigerator, Washer
- Country: US
- Interior Features: EatInKitchen, KitchenFamilyRoomCombo, OpenFloorplan, StoneCounters, UpperLevelPrimary, WalkInClosets
- Legal Description: EVERBE PHASE 2 116/19 LOT 598
- Levels: Two
- Area Major: 32829 - Orlando/Chickasaw
- Occupant Type: Vacant
- Parcel Number: 29-23-31-1932-05-980
- Possession: CloseOfEscrow
- Style: Craftsman
- The Range: 0.00
- Zoning Code: PD/AN
Similar Properties

- Broker IDX Sites Inc.
- 750.420.3943
- Toll Free: 005578193
- support@brokeridxsites.com

































