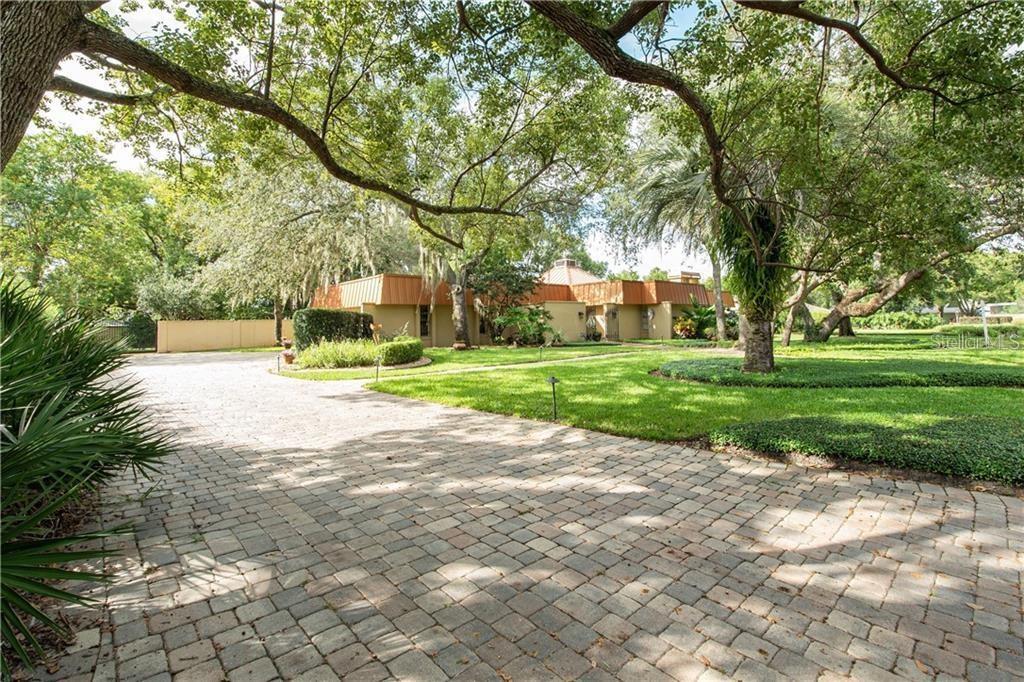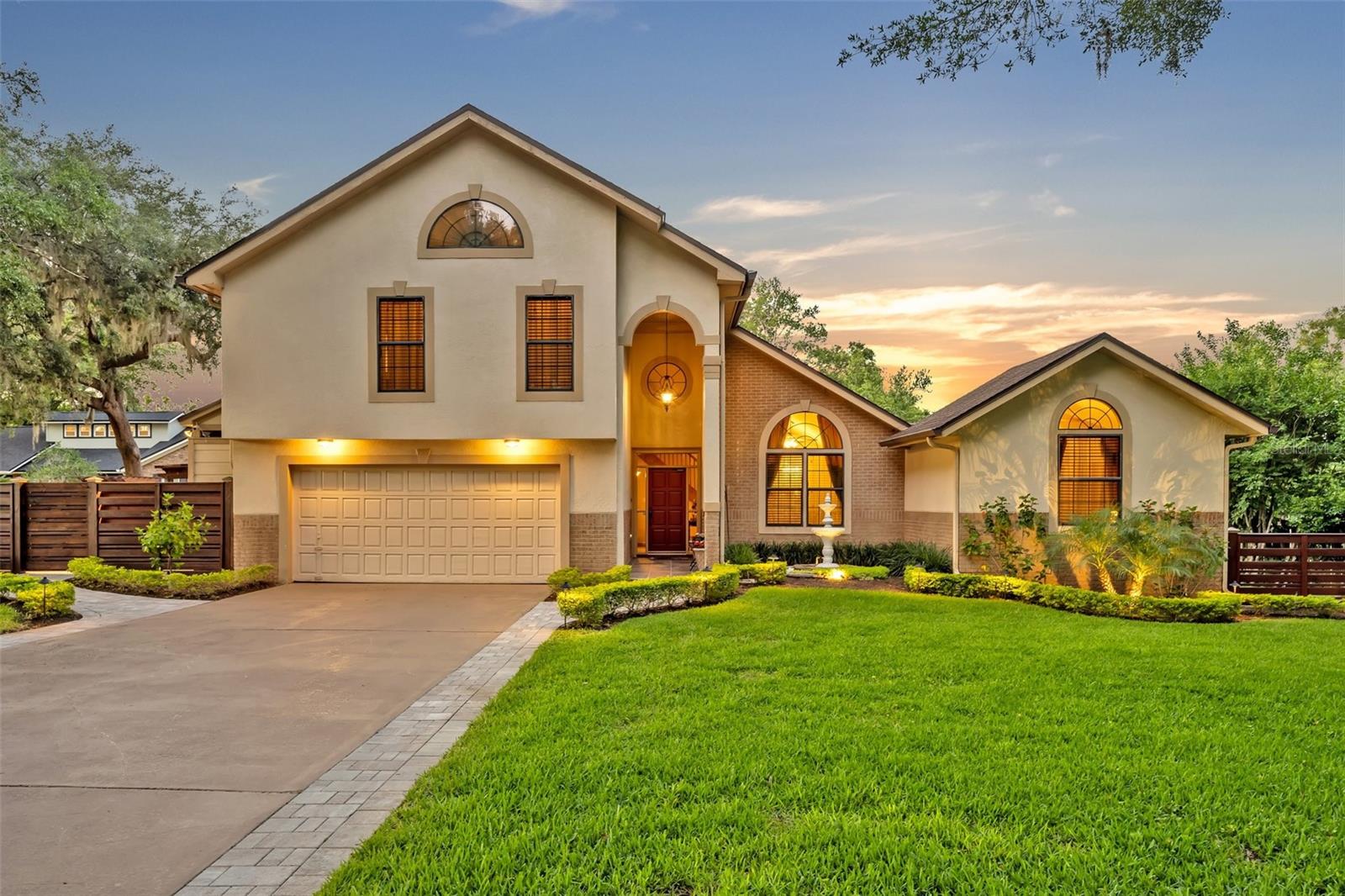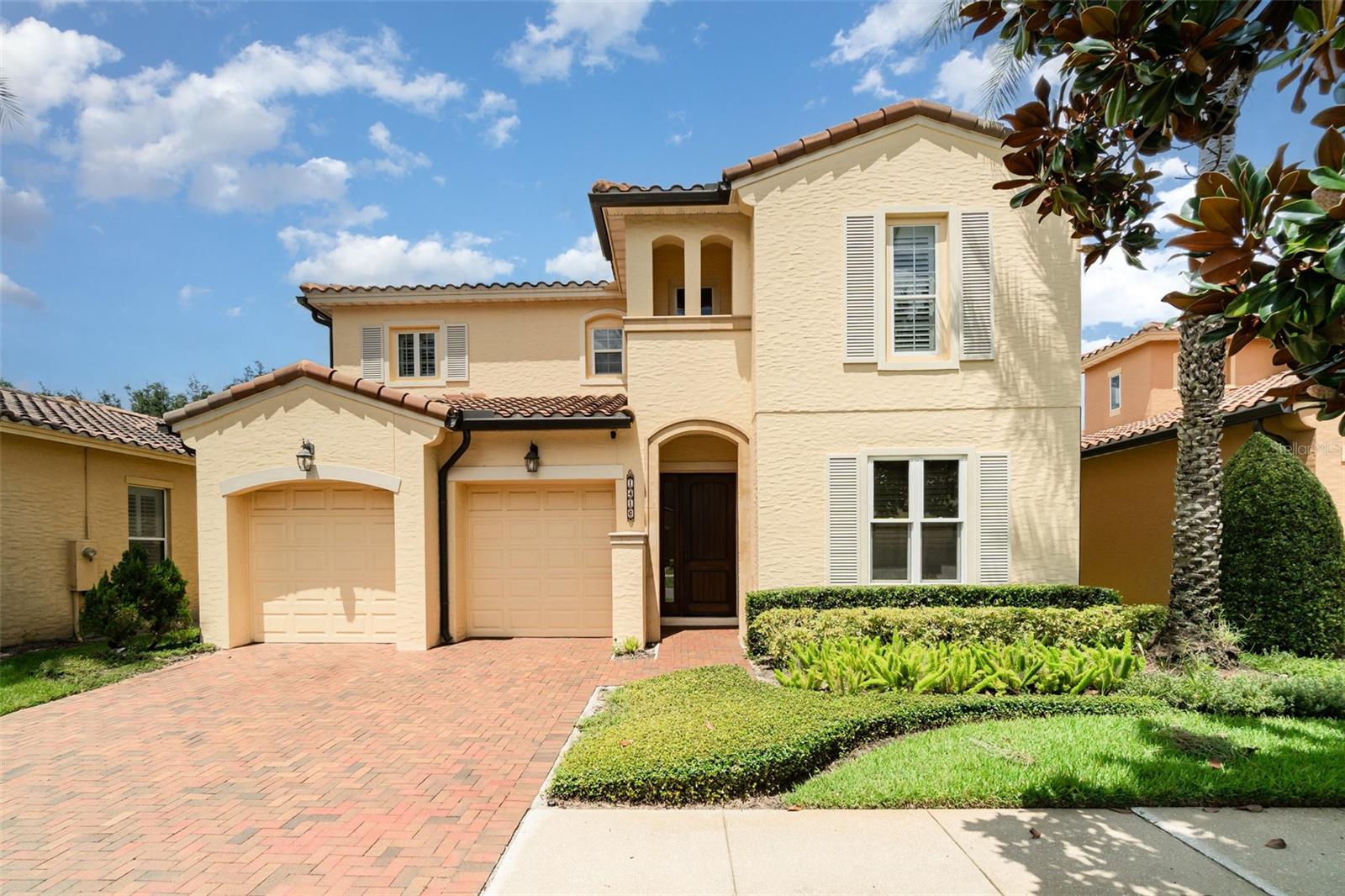1905 Old Club Point, Maitland, FL 32751
Property Photos

Would you like to sell your home before you purchase this one?
Priced at Only: $949,900
For more Information Call:
Address: 1905 Old Club Point, Maitland, FL 32751
Property Location and Similar Properties
- MLS#: O6309716 ( Residential )
- Street Address: 1905 Old Club Point
- Viewed: 12
- Price: $949,900
- Price sqft: $240
- Waterfront: No
- Year Built: 1981
- Bldg sqft: 3957
- Bedrooms: 4
- Total Baths: 4
- Full Baths: 3
- 1/2 Baths: 1
- Garage / Parking Spaces: 2
- Days On Market: 125
- Additional Information
- Geolocation: 28.6276 / -81.3441
- County: ORANGE
- City: Maitland
- Zipcode: 32751
- Subdivision: Dommerich/cove Colony
- Elementary School: Dommerich Elem
- Middle School: Maitland
- High School: Winter Park
- Provided by: FANNIE HILLMAN & ASSOCIATES
- DMCA Notice
-
DescriptionNestled on a quiet, tree lined cul de sac and a short walk to A rated Dommerich Elementary school, this well maintained 4 bedroom, 3.5 bath pool home in the desired neighborhood of Cove Colony offers 3,115 sq ft of well designed living space on a spacious .41 acre lot. From the moment you arrive, you are greeted by a vaulted entrance and sparkling fountain that sets a tone of elegance and tranquility. Ideal for entertaining, the backyard features a summer kitchen with sink and refrigerator, a covered patio and lighted pergola all overlooking the expansive resurfaced 20x60 pool. Inside, the kitchen boasts granite counters, stainless appliances and opens to a versatile bonus room perfect for a children's play area or family gathering space. A breakfast bar and dinette provide additional dining seating options. The main level also includes formal living and dining rooms, a family room with fireplace, and a private in law suite complete with its own bedroom bathroom and office, perfect for a multi generational living. Upstairs, the spacious primary suite includes a sitting area and a newly renovated (2025) bath with dual sinks, a soaking tub and large walk in shower. Two additional bedrooms share a generous hall bath with dual sinks and a tub/shower combo. Additional features include a two car garage, extensive professional landscaping highlighted by front and back landscape lighting, a custom crafted wooden privacy fence and an enclosed concrete pad perfect for storage or an extra play space. Conveniently located close to I 4, 436, downtown Winter Park, restaurants and parks. Waiting for the next owner to put their personal touch. Welcome home!
Payment Calculator
- Principal & Interest -
- Property Tax $
- Home Insurance $
- HOA Fees $
- Monthly -
For a Fast & FREE Mortgage Pre-Approval Apply Now
Apply Now
 Apply Now
Apply NowFeatures
Building and Construction
- Covered Spaces: 0.00
- Exterior Features: SprinklerIrrigation, Lighting, OutdoorKitchen, RainGutters, Storage
- Fencing: Wood
- Flooring: Carpet, CeramicTile, EngineeredHardwood
- Living Area: 3115.00
- Other Structures: OutdoorKitchen
- Roof: Shingle
Land Information
- Lot Features: CulDeSac, CityLot, DeadEnd, Landscaped
School Information
- High School: Winter Park High
- Middle School: Maitland Middle
- School Elementary: Dommerich Elem
Garage and Parking
- Garage Spaces: 2.00
- Open Parking Spaces: 0.00
- Parking Features: Driveway
Eco-Communities
- Pool Features: Gunite, InGround, Other, Tile
- Water Source: Public
Utilities
- Carport Spaces: 0.00
- Cooling: CentralAir, Ductless, CeilingFans
- Heating: Central
- Pets Allowed: Yes
- Sewer: PublicSewer
- Utilities: ElectricityConnected, HighSpeedInternetAvailable, SewerConnected, UndergroundUtilities
Finance and Tax Information
- Home Owners Association Fee: 0.00
- Insurance Expense: 0.00
- Net Operating Income: 0.00
- Other Expense: 0.00
- Pet Deposit: 0.00
- Security Deposit: 0.00
- Tax Year: 2024
- Trash Expense: 0.00
Other Features
- Appliances: Cooktop, Dishwasher, ElectricWaterHeater, Microwave, Range, Refrigerator
- Country: US
- Interior Features: CeilingFans, EatInKitchen, StoneCounters, UpperLevelPrimary, VaultedCeilings, WalkInClosets, SeparateFormalDiningRoom, SeparateFormalLivingRoom
- Legal Description: COVE COLONY 8/61 LOT 37
- Levels: Two
- Area Major: 32751 - Maitland / Eatonville
- Occupant Type: Owner
- Parcel Number: 29-21-30-1812-00-370
- The Range: 0.00
- Views: 12
- Zoning Code: RSF-1
Similar Properties
Nearby Subdivisions
Adams Grove
Beg 635 Ft E 430 Ft N Of Sw C
Bucher Hgts
Coffins Sub
Coolmore Sub
Dommerich
Dommerich Estates 1st Add
Dommerich Hills
Dommerich Hills 2nd Add
Dommerich Hills 3rd Add
Dommerich Hills Second Add
Dommerich Woods
Dommerich/cove Colony
Dommerichcove Colony
Druid Hills
Druid Hills Park
Eaton Estates
Enclavemaitland Af
English Estates
English Estates Unit 2
English Woods
First Add To Calhouns Sub
Forest Brook
Forest Brook 5th Sec
Hamlet At Maitland
Hidden Estates
Highland Park Estates First Ad
Indian Hills
Kings Row
Lake Colony Ph 01 Rep
Lake Maitland Manor
Lake Maitland Owl Preserve
Lake Sybelia Cove
Maddon Cove 4724
Maitland Grove
Northgate
Northwood Heights
Oakland Shores
Oakland Shores 1st Add
Oakland Shores 3rd Add Rep
Packwoods Planmaitland
Park Lake Shores
Replat Blk B Poors Add
Schoolview Add
Stonewood
Thompson Sub
Versailles
Wellington
Winfield

- Broker IDX Sites Inc.
- 750.420.3943
- Toll Free: 005578193
- support@brokeridxsites.com












































