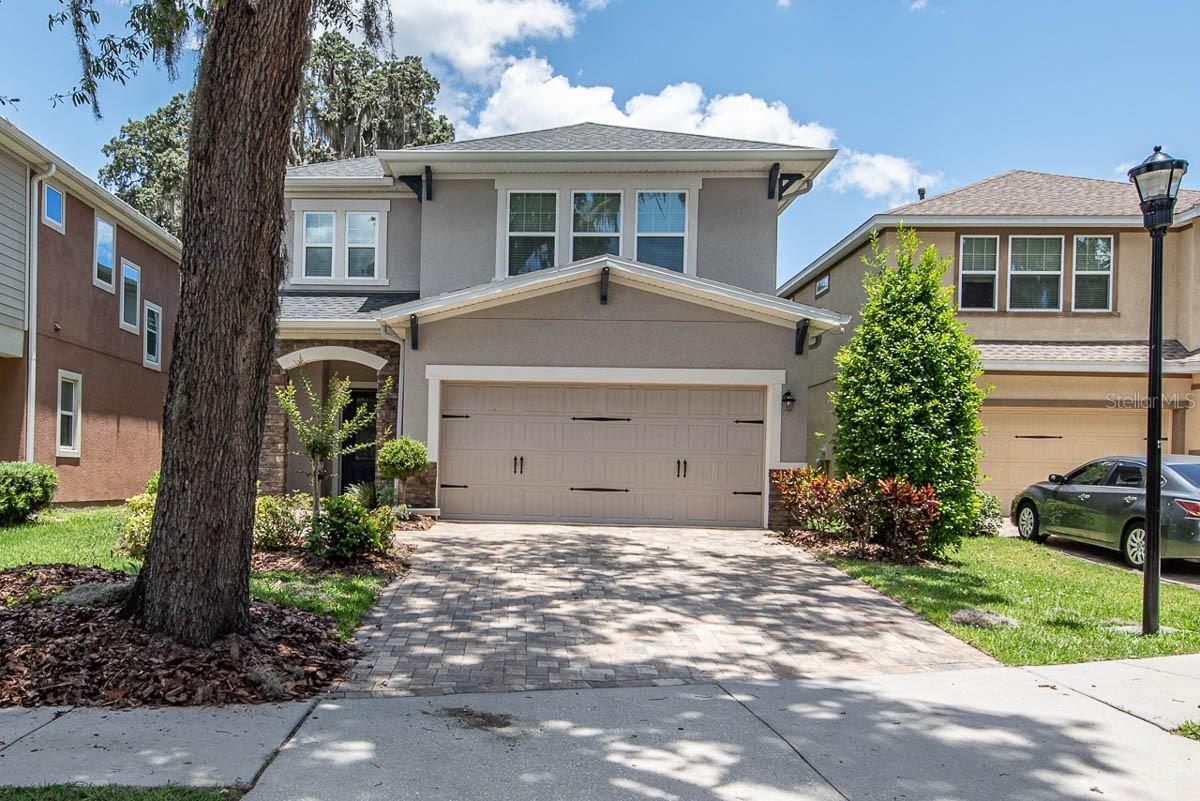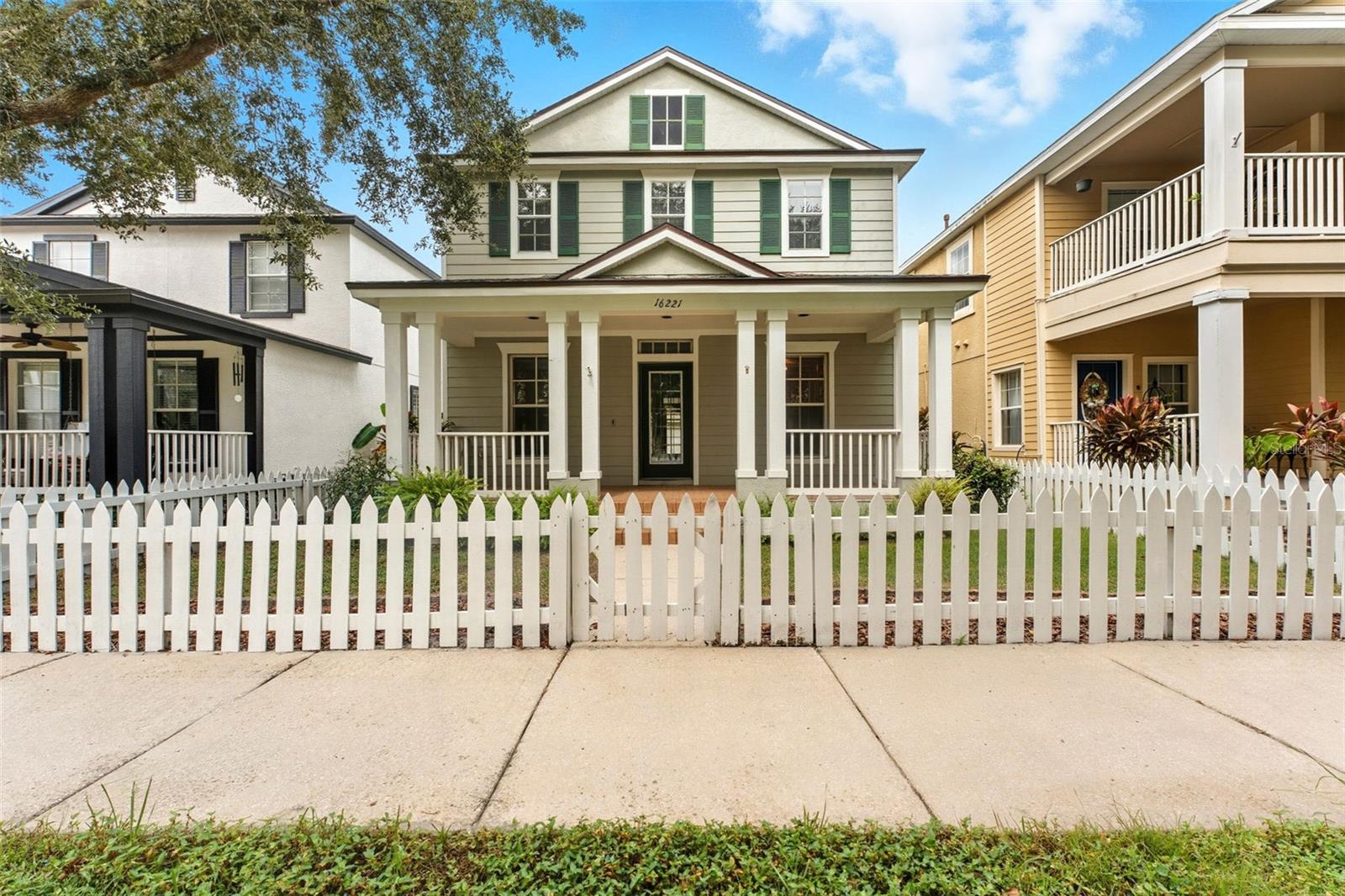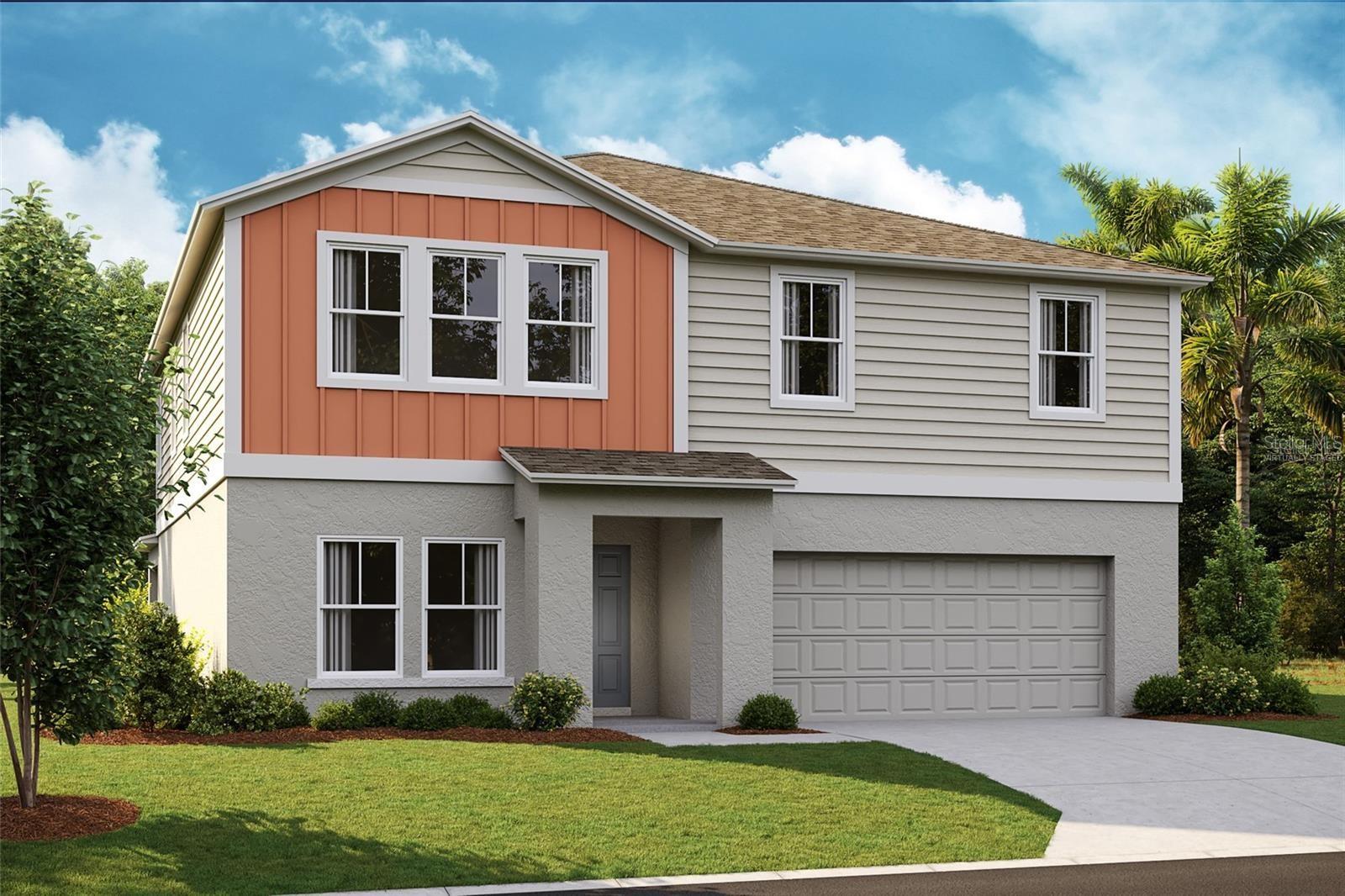12950 Pasture Woods Place, Lithia, FL 33547
Property Photos

Would you like to sell your home before you purchase this one?
Priced at Only: $439,000
For more Information Call:
Address: 12950 Pasture Woods Place, Lithia, FL 33547
Property Location and Similar Properties
- MLS#: TB8382024 ( Residential )
- Street Address: 12950 Pasture Woods Place
- Viewed: 4
- Price: $439,000
- Price sqft: $169
- Waterfront: No
- Year Built: 2023
- Bldg sqft: 2592
- Bedrooms: 4
- Total Baths: 3
- Full Baths: 2
- 1/2 Baths: 1
- Garage / Parking Spaces: 2
- Days On Market: 157
- Additional Information
- Geolocation: 27.806 / -82.2222
- County: HILLSBOROUGH
- City: Lithia
- Zipcode: 33547
- Subdivision: Hawkstone
- Elementary School: Pinecrest HB
- Middle School: Barrington Middle
- High School: Newsome HB
- Provided by: COMPASS FLORIDA LLC
- DMCA Notice
-
Description2023 BUILD, BRAND NEW DISHWASHER (2025), FULLY FENCED IN, GLASS DOOR WALK IN SHOWER. ** OWNER OFFERING $2000 CREDIT FOR CLOSE PRIOR TO OCTOBER 31** This 4 bed, 2.5 bath home is located in the Hawkstone community and comes with an open layout floorplan, plenty of living space upstairs and downstairs, and an attached 2 car garage. With almost 2,100 sqft of living space, it's the perfect home for any family! The downstairs includes a half bath, hallway entry, and a large living room with plenty of natural sunlight. The kitchen space has an island in the center, all stainless steel appliances including a double door fridge/water system, and a brand new Maytag dishwasher (warranty included). There's also a walk in pantry and plenty of cabinet space. The sliding glass doors lead to a patio and fully fenced in backyard (maintained by an in ground irrigation system). Upstairs the floors are carpeted for minimal sound. There are 4 total bedrooms, including the master with a neighborhood view, 3 guest suites, and a den/library. In the master there are TWO walk in closets, both with plenty of space. The master bathroom has his & her sinks, its own closet, and a walk in glass door shower. The guest bedrooms share another bathroom with a shower/tub combo, each room having their own closet (2 walk ins). There's also a separate laundry room (washer & dryer does convey). Living in Hawkstone is the perfect place for any couple or family of any size, with proximity to top rated schools, multiple beautiful parks, several dining and cafe options, stores, and more! The community is quiet, has security, a dog park, two pools (including lap pool), several playgrounds, multiple pounds, pickleball courts, bocci ball courts, trails, and a dock!
Payment Calculator
- Principal & Interest -
- Property Tax $
- Home Insurance $
- HOA Fees $
- Monthly -
For a Fast & FREE Mortgage Pre-Approval Apply Now
Apply Now
 Apply Now
Apply NowFeatures
Building and Construction
- Builder Name: Casa Fresca
- Covered Spaces: 0.00
- Exterior Features: Garden, SprinklerIrrigation, Lighting, RainGutters, StormSecurityShutters, InWallPestControlSystem
- Fencing: Fenced, Vinyl
- Flooring: Carpet, Vinyl
- Living Area: 2099.00
- Roof: Shingle
School Information
- High School: Newsome-HB
- Middle School: Barrington Middle
- School Elementary: Pinecrest-HB
Garage and Parking
- Garage Spaces: 2.00
- Open Parking Spaces: 0.00
- Parking Features: Driveway, Garage, GarageDoorOpener
Eco-Communities
- Pool Features: Association, Community
- Water Source: Public
Utilities
- Carport Spaces: 0.00
- Cooling: CentralAir
- Heating: Central, Electric
- Pets Allowed: Yes
- Sewer: PublicSewer
- Utilities: CableAvailable, ElectricityConnected, NaturalGasConnected, HighSpeedInternetAvailable, SewerConnected, UndergroundUtilities, WaterConnected
Amenities
- Association Amenities: Clubhouse, Playground, Pickleball, Pool, Security, Trails
Finance and Tax Information
- Home Owners Association Fee Includes: AssociationManagement, MaintenanceGrounds, Pools
- Home Owners Association Fee: 35.15
- Insurance Expense: 0.00
- Net Operating Income: 0.00
- Other Expense: 0.00
- Pet Deposit: 0.00
- Security Deposit: 0.00
- Tax Year: 2024
- Trash Expense: 0.00
Other Features
- Appliances: Cooktop, Dishwasher, Freezer, Disposal, IceMaker, Microwave, Range, Refrigerator, TanklessWaterHeater, Washer
- Country: US
- Interior Features: EatInKitchen, HighCeilings, OpenFloorplan, UpperLevelPrimary, WalkInClosets, WindowTreatments
- Legal Description: HINTON HAWKSTONE PHASES 2A AND 2B2 LOT 4 BLOCK 32
- Levels: Two
- Area Major: 33547 - Lithia
- Occupant Type: Owner
- Parcel Number: U-08-31-21-D0Q-000032-00004.0
- The Range: 0.00
- Zoning Code: PD
Similar Properties
Nearby Subdivisions
B D Hawkstone Ph 1
B D Hawkstone Ph 2
B D Hawkstone Ph I
B And D Hawkstone Phase I
Channing Park
Channing Park 70 Foot Single F
Channing Park Phase 2
Chapman Estates
Corbett Road Sub
Enclave At Channing Park
Enclave At Channing Park Ph
Fish Hawk Trails
Fish Hawk Trails Un 1 2
Fish Hawk Trails Unit 3
Fishhawk Ranch
Fishhawk Ranch Preserve
Fishhawk Ranch Pg 2
Fishhawk Ranch Ph 1
Fishhawk Ranch Ph 1 Unit 1b2
Fishhawk Ranch Ph 2 Prcl
Fishhawk Ranch Ph 2 Prcl D
Fishhawk Ranch Ph 2 Tr 1
Fishhawk Ranch Phase 2
Fishhawk Ranch Towncenter Phas
Fishhawk Ranch Tr 8 Pt
Fishhawk Ranch West
Fishhawk Ranch West Ph 1a
Fishhawk Ranch West Ph 1b/1c
Fishhawk Ranch West Ph 1b1c
Fishhawk Ranch West Ph 2a
Fishhawk Ranch West Ph 2a/
Fishhawk Ranch West Ph 2a2b
Fishhawk Ranch West Ph 3a
Fishhawk Ranch West Ph 3b
Fishhawk Ranch West Ph 4a
Fishhawk Ranch West Ph 6
Fishhawk Vicinityunplatted
Fishhawkchanning Park
Halls Branch Estates
Hammock Oaks Reserve
Hawk Creek Reserve
Hawkstone
Hinton Hawkstone
Hinton Hawkstone Ph 1a1
Hinton Hawkstone Ph 1a2
Hinton Hawkstone Ph 1b
Hinton Hawkstone Ph 2a 2b2
Hinton Hawkstone Ph 2a & 2b2
Keysville Estates
Leaning Oak Lane
Mannhurst Oak Manors
Martindale Acres
Not In Hernando
Powerline Minor Sub
Preserve At Fishhawk Ranch Pha
Starling At Fishhawk Ph 2c2
Starling Fishhawk Ranch
Tagliarini Platted
Unplatted
Wendel Wood

- Broker IDX Sites Inc.
- 750.420.3943
- Toll Free: 005578193
- support@brokeridxsites.com


















































