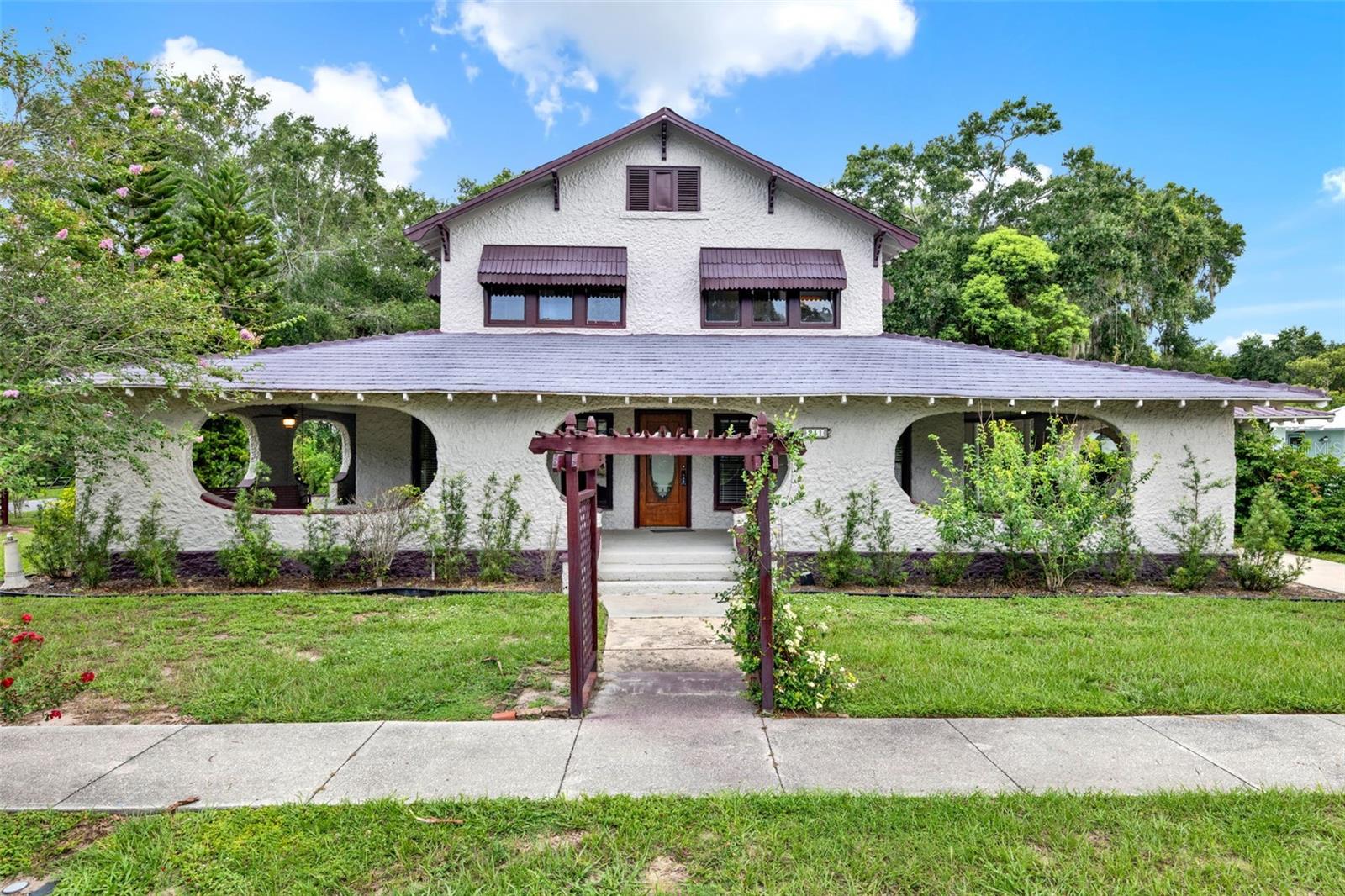175 Flag Lilly Lane, Umatilla, FL 32784
Property Photos

Would you like to sell your home before you purchase this one?
Priced at Only: $353,903
For more Information Call:
Address: 175 Flag Lilly Lane, Umatilla, FL 32784
Property Location and Similar Properties
- MLS#: S5125960 ( Residential )
- Street Address: 175 Flag Lilly Lane
- Viewed: 4
- Price: $353,903
- Price sqft: $153
- Waterfront: No
- Year Built: 2025
- Bldg sqft: 2319
- Bedrooms: 4
- Total Baths: 2
- Full Baths: 2
- Garage / Parking Spaces: 2
- Days On Market: 141
- Additional Information
- Geolocation: 28.9061 / -81.6695
- County: LAKE
- City: Umatilla
- Zipcode: 32784
- Subdivision: Seasons At Magnolia Pointe
- Provided by: THE REALTY EXPERIENCE POWERED BY LRR
- DMCA Notice
-
Description**Take advantage of special financing + Flex Funds on quick move in homes** The ranch Ruby plan offers an inviting entry, spacious entertaining space that includes a large kitchen quartz counter top, stainless steel appliances, and 42" white kitchen cabinets. 4 door glass sliders lead out to a large, inviting covered patio. 4 bedrooms, a convenient laundry room. Dual sinks on bathroom vanities upstairs, with a large shower in the Master bathroom, large walk in closet. Taupe Gray ceramic tile floor throughout the common areas. Plush carpet in all bedrooms. Tour today! 1x capital contribution fee of $850. **Options may vary by community, so see your sales associate for details. These offers are available for select homes on a first come, first served basis.
Payment Calculator
- Principal & Interest -
- Property Tax $
- Home Insurance $
- HOA Fees $
- Monthly -
For a Fast & FREE Mortgage Pre-Approval Apply Now
Apply Now
 Apply Now
Apply NowFeatures
Building and Construction
- Builder Model: Ruby
- Builder Name: Richmond American Homes
- Covered Spaces: 0.00
- Exterior Features: SprinklerIrrigation
- Flooring: Carpet, CeramicTile
- Living Area: 1919.00
- Roof: Shingle
Property Information
- Property Condition: NewConstruction
Garage and Parking
- Garage Spaces: 2.00
- Open Parking Spaces: 0.00
- Parking Features: Garage, GarageDoorOpener
Eco-Communities
- Pool Features: Association, Community
- Water Source: Public
Utilities
- Carport Spaces: 0.00
- Cooling: CentralAir
- Heating: Central, Electric
- Pets Allowed: Yes
- Sewer: PublicSewer
- Utilities: CableAvailable, ElectricityAvailable, HighSpeedInternetAvailable, MunicipalUtilities, PhoneAvailable, SewerAvailable, WaterAvailable
Amenities
- Association Amenities: Clubhouse, Playground, Park, Pool, Trails
Finance and Tax Information
- Home Owners Association Fee: 906.00
- Insurance Expense: 0.00
- Net Operating Income: 0.00
- Other Expense: 0.00
- Pet Deposit: 0.00
- Security Deposit: 0.00
- Tax Year: 2024
- Trash Expense: 0.00
Other Features
- Appliances: Dishwasher, ElectricWaterHeater, Disposal, Microwave, Range
- Country: US
- Interior Features: HighCeilings, LivingDiningRoom, MainLevelPrimary, OpenFloorplan, Other, SplitBedrooms, SolidSurfaceCounters, WalkInClosets
- Legal Description: MAGNOLIA POINTE PHASE 1 PB 82 PG 54-59 LOT 236 ORB 6430 PG 706
- Levels: One
- Area Major: 32784 - Umatilla / Dona Vista
- Occupant Type: Vacant
- Parcel Number: 24-18-26-0010-000-23600
- Possession: CloseOfEscrow
- The Range: 0.00
- View: Water
Similar Properties
Nearby Subdivisions
Aunt Matties Acres Lt 01 Orb 2
Big Tree
Bryn Mawr On Lake Add 01
East Umatilla
Eusuma
Florida Orange Grove Corp
Forest Ridge Campsites
Frst Lake Campsites
Higley
Lake Dalhousie Estates
Lake Ella
Lee Acres
Magnolia Pointe
Merrillvaughn Subdivision
N/a
Nicotoon Lake
Non Subdivision
None
North Umatilla
Not On List
Seasons At Magnolia Pointe
Shoreline Ranch
Silver Beach Heights
Silver Lake Park
Three Lakes Sub
Twin Lakes Estates
Umatilla Cottages At Waters Ed
Umatilla De Vaults
Umatilla Lake Mary Estates Sub
Umatilla North Umatilla
Umatilla Oak Park
Umatilla Orange Court
Umatilla Osceola Park
Umatilla Palm Court
Umatilla Southern Shores
Vista Oaks

- Broker IDX Sites Inc.
- 750.420.3943
- Toll Free: 005578193
- support@brokeridxsites.com









































