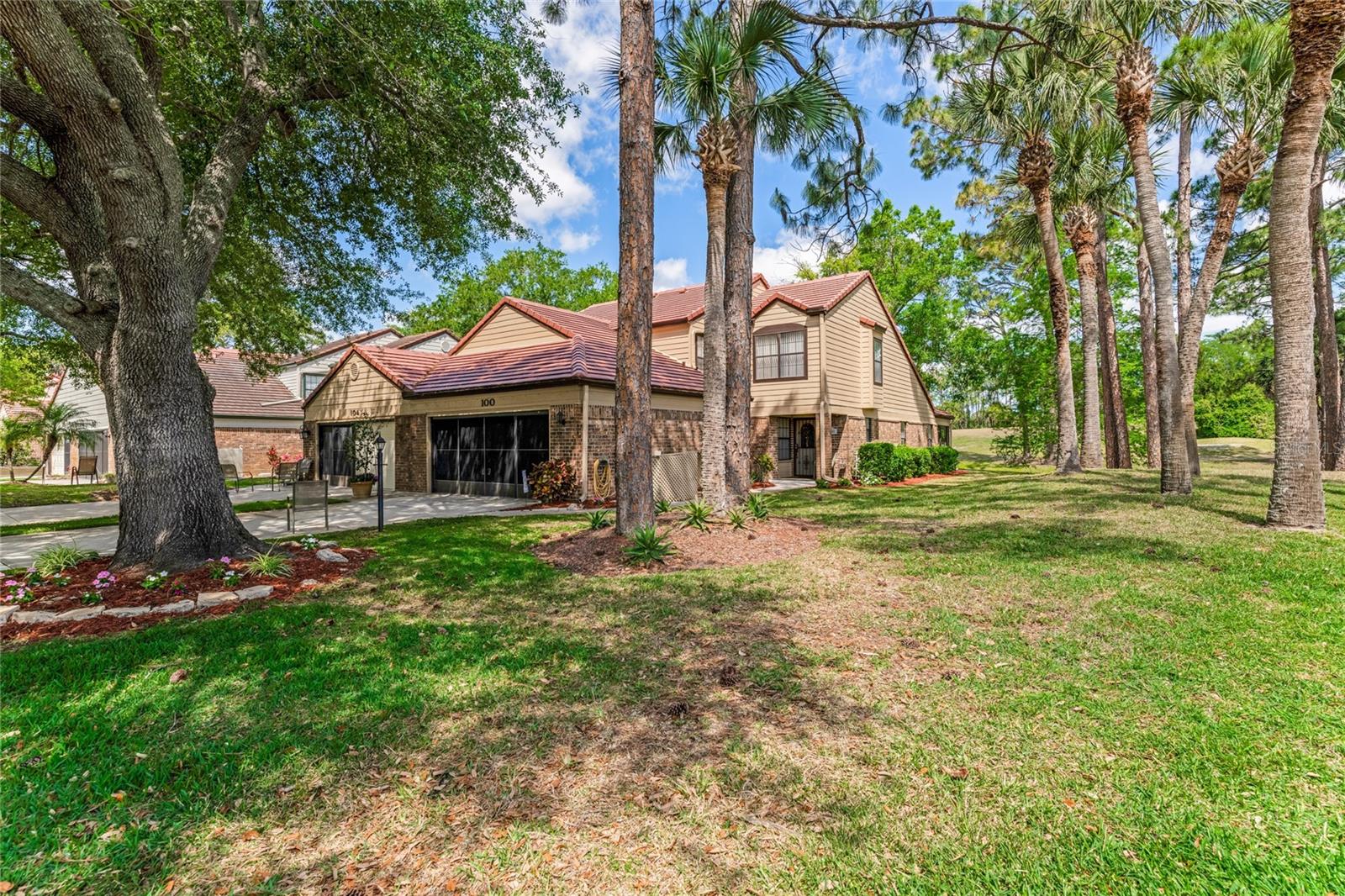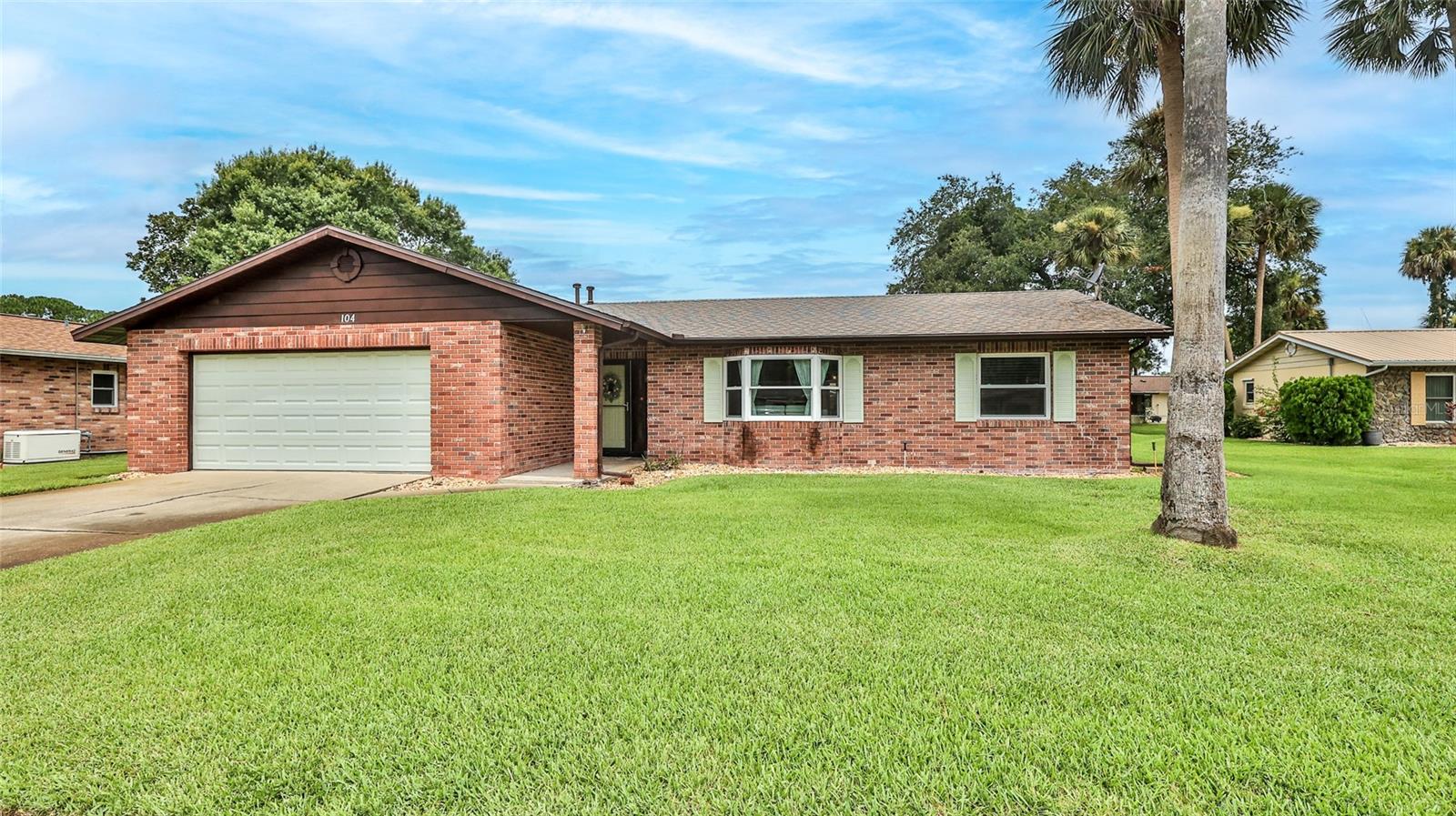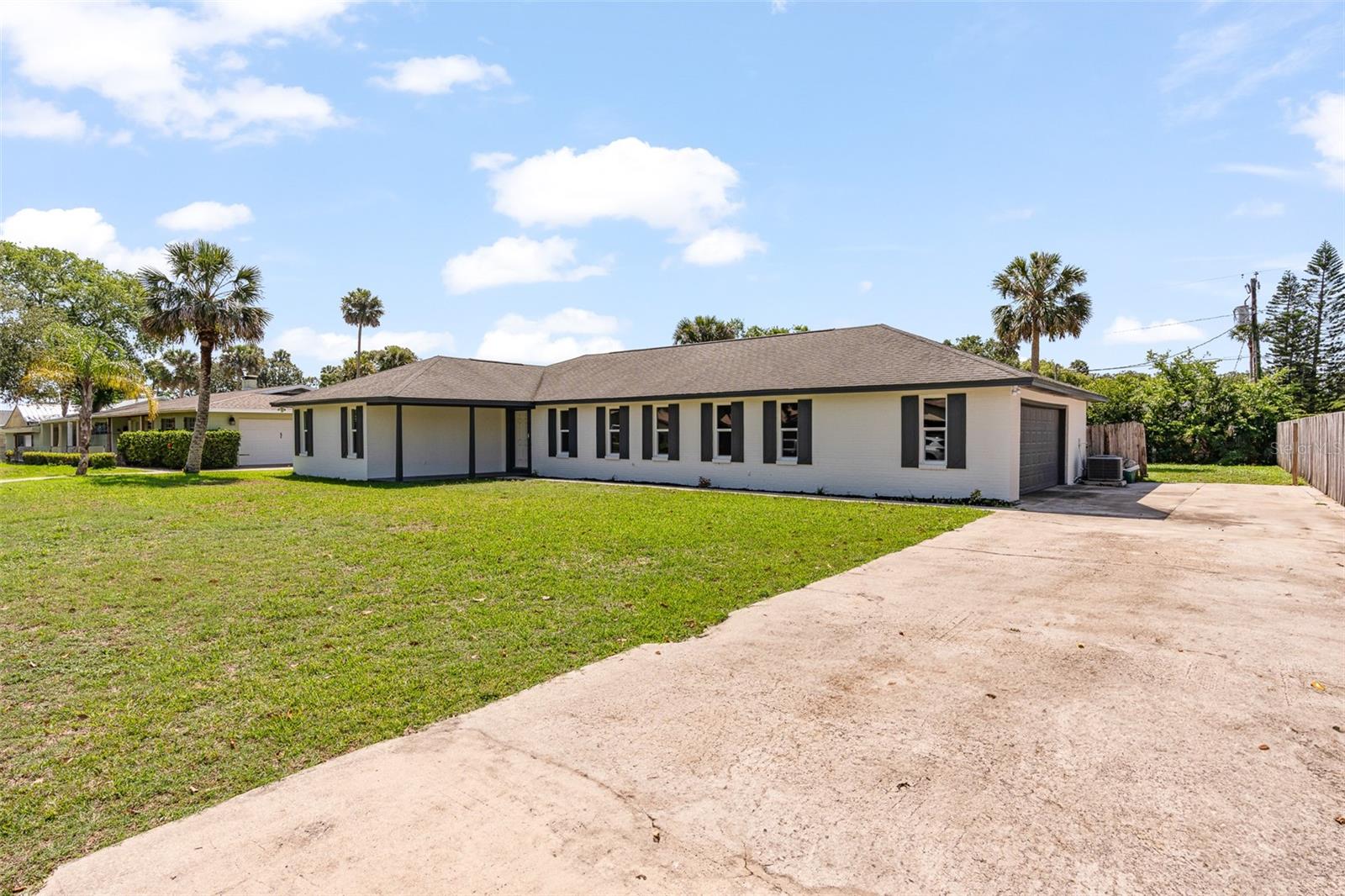134 Deskin Drive, South Daytona, FL 32119
Property Photos

Would you like to sell your home before you purchase this one?
Priced at Only: $340,000
For more Information Call:
Address: 134 Deskin Drive, South Daytona, FL 32119
Property Location and Similar Properties
- MLS#: V4941376 ( Residential )
- Street Address: 134 Deskin Drive
- Viewed: 1
- Price: $340,000
- Price sqft: $176
- Waterfront: No
- Year Built: 1992
- Bldg sqft: 1932
- Bedrooms: 3
- Total Baths: 2
- Full Baths: 2
- Garage / Parking Spaces: 2
- Days On Market: 110
- Additional Information
- Geolocation: 29.1519 / -81.0144
- County: VOLUSIA
- City: South Daytona
- Zipcode: 32119
- Subdivision: Orchard Ph 01
- Elementary School: Sugar Mill Elem
- Middle School: Campbell
- High School: Atlantic
- Provided by: CALNAN REAL ESTATE
- DMCA Notice
-
DescriptionTurn Key Beauty on a Prime Corner Lot Welcome to 134 Deskin Dr., a beautifully updated home thats ready for you to move in and enjoy! From the moment you arrive, the pride of ownership is evident, with a well manicured corner lot and great curb appeal. Inside, this meticulously maintained home boasts an open floor plan and high ceilings with skylights, creating a bright and airy atmosphere. The expansive chefs kitchen features 42 timeless cabinets, stainless steel appliances, and granite countertops, seamlessly flowing into the great room and enclosed Florida roomperfect for entertaining or relaxing. The split bedroom layout offers privacy, with three spacious bedrooms and updated bathrooms. Luxury plank flooring enhances the homes modern feel, and the neutral color palette provides a versatile backdrop for any decorating style. Step out back to enjoy tranquil lake views from the Florida room or the screened in patio. The oversized two car garage offers plenty of room for parking plus ample storage. Other major updates including the roof, windows, and the HVAC. Reasonably priced for all it has to offer, this gem should qualify for all types of financing so dont wait, get your showing scheduled today.
Payment Calculator
- Principal & Interest -
- Property Tax $
- Home Insurance $
- HOA Fees $
- Monthly -
Features
Building and Construction
- Covered Spaces: 0.00
- Exterior Features: SprinklerIrrigation
- Flooring: LuxuryVinyl, PorcelainTile
- Living Area: 1668.00
- Roof: Shingle
School Information
- High School: Atlantic High
- Middle School: Campbell Middle
- School Elementary: Sugar Mill Elem
Garage and Parking
- Garage Spaces: 2.00
- Open Parking Spaces: 0.00
Eco-Communities
- Water Source: Public
Utilities
- Carport Spaces: 0.00
- Cooling: CentralAir, CeilingFans
- Heating: Central
- Pets Allowed: Yes
- Sewer: PublicSewer
- Utilities: ElectricityConnected
Finance and Tax Information
- Home Owners Association Fee: 115.00
- Insurance Expense: 0.00
- Net Operating Income: 0.00
- Other Expense: 0.00
- Pet Deposit: 0.00
- Security Deposit: 0.00
- Tax Year: 2024
- Trash Expense: 0.00
Other Features
- Appliances: Dishwasher, Microwave, Range, Refrigerator
- Country: US
- Interior Features: CeilingFans, CathedralCeilings
- Legal Description: LOT 62 THE ORCHARD PHASE I MB 44 PG 14 PER OR 4863 PG 4940 PER OR 6681 PGS 3816-3817 PER OR 7391 PG 4945
- Levels: One
- Area Major: 32119 - Daytona Beach/S Daytona Beach
- Occupant Type: Owner
- Parcel Number: 63-37-39-00-06-2000
- The Range: 0.00
- Zoning Code: RES
Similar Properties
Nearby Subdivisions
Alcott
Alto Pino
Beckman
Beulah Manor
Big Tree Meadows
Big Tree Shores
Big Tree Village
Big Tree Village Duplexes
Big Tree Village Ph 01
Big Tree Village Ph 04
Brentwood Park
Bryan Cave Estates
Country Club Gardens
Country Club Gardens Blake
Coventry Forest
Daytona Estates
Ganymede
Golf View Sec 11
Golfview
Golfview Sec 01
Golfview Sec 04
Green Acres
Greenbriar
Greenbriar Estates
Harborside
Lantern Park
Latern Park
Melodie Park
Not In Subdivision
Oak Lea Village
Oak Lea Village Sec 02
Oak Lea Village Sec 05
Orchard
Orchard Ph 01
Orchard Phase Ii
Other
Palm Grove
Palm Grove Add 06
Palm Grove Add 09
Palm Grove Fifth Addition
Palm Harbor Estates
Palm Harbor Estates Add 03
Riverwood Village Condo
Sandy Point
Sandy Point Resub
Sherwood Forest
West Shore Park


































