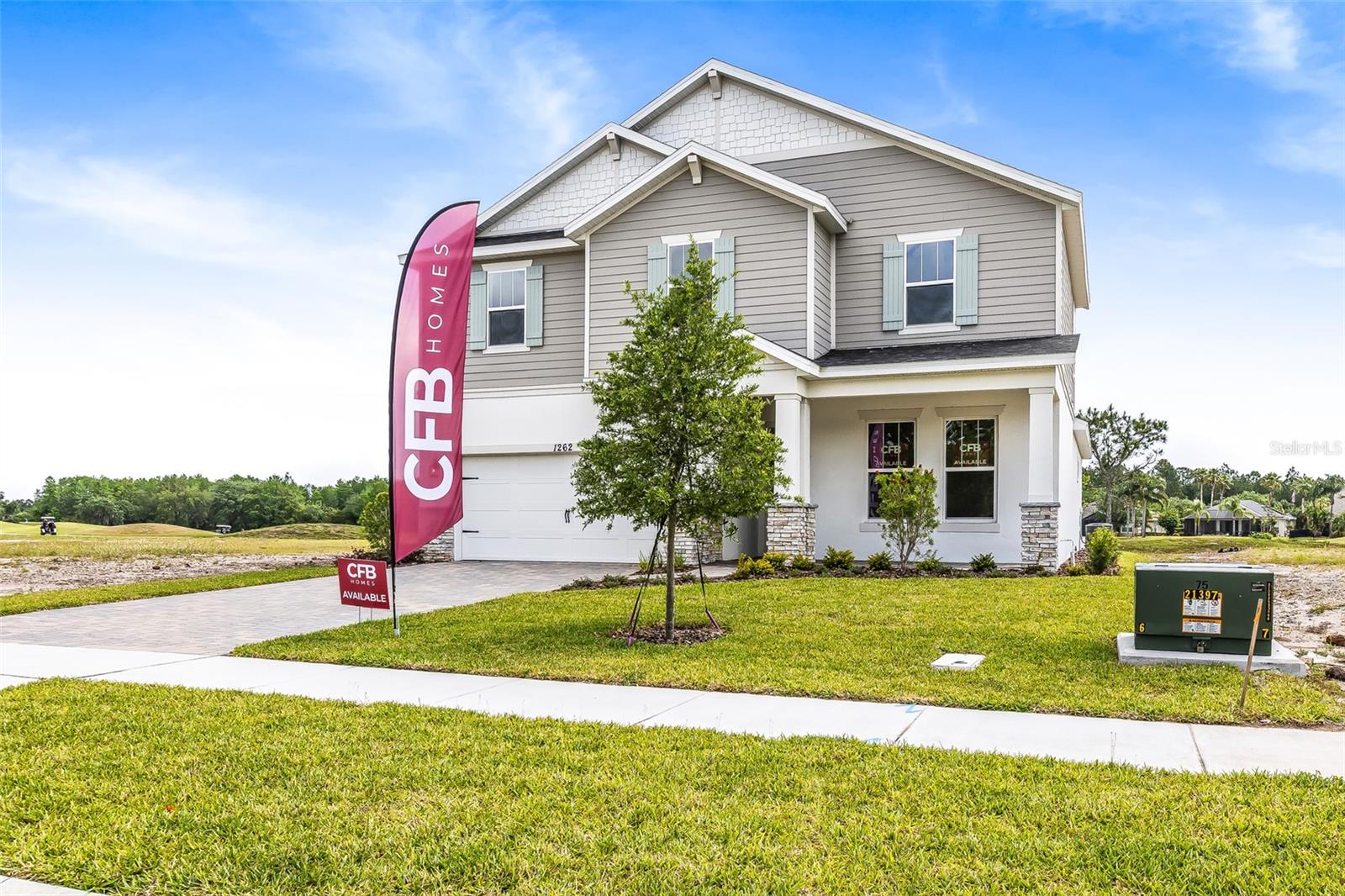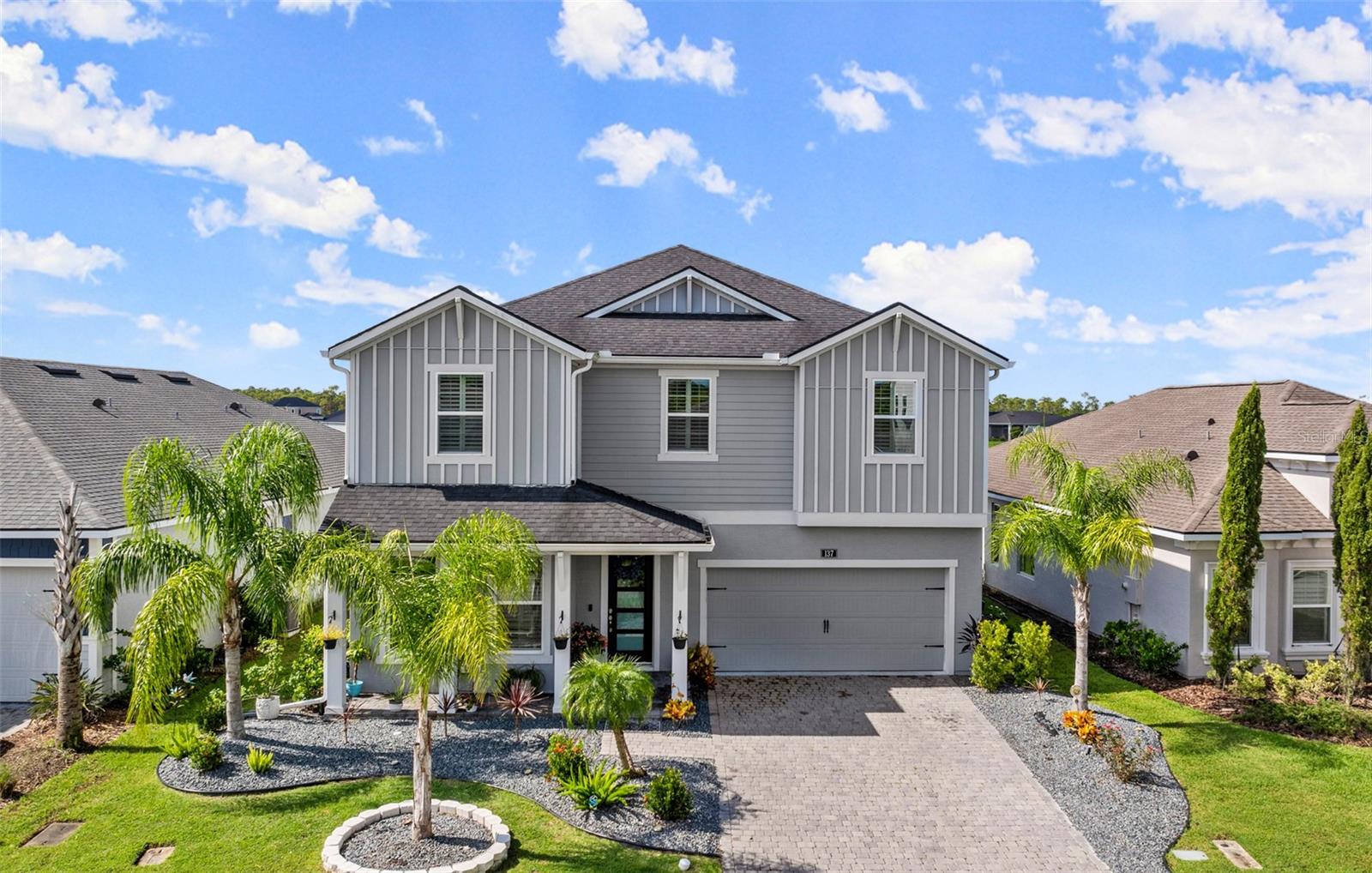585 Mosaic Blvd, Daytona Beach, FL 32124
Property Photos

Would you like to sell your home before you purchase this one?
Priced at Only: $547,500
For more Information Call:
Address: 585 Mosaic Blvd, Daytona Beach, FL 32124
Property Location and Similar Properties
- MLS#: O6284729 ( Residential )
- Street Address: 585 Mosaic Blvd
- Viewed: 11
- Price: $547,500
- Price sqft: $174
- Waterfront: Yes
- Wateraccess: Yes
- Waterfront Type: Pond
- Year Built: 2021
- Bldg sqft: 3151
- Bedrooms: 4
- Total Baths: 3
- Full Baths: 3
- Garage / Parking Spaces: 3
- Days On Market: 123
- Additional Information
- Geolocation: 29.1917 / -81.1286
- County: VOLUSIA
- City: Daytona Beach
- Zipcode: 32124
- Subdivision: Mosaic Phase 1b 1
- Elementary School: Champion
- Middle School: David C Hinson Sr
- High School: Mainland
- Provided by: FANNIE HILLMAN & ASSOCIATES
- DMCA Notice
-
DescriptionNestled in a vibrant community with resort style amenities, this Immaculate 2021 built home offers pristine curb appeal with a brick paver driveway, manicured landscaping, and a charming covered front porch. Step inside to a bright, open floor plan with neutral tones and tile flooring in the main living areas. To the right, two spacious bedrooms share a full bath with quartz countertops and a tub/shower combo. To the left, another bedroom features an en suite bath, perfect for guests. The indoor laundry room is conveniently located off the garage entrance. The heart of the home is the open kitchen, dining, and family rooms, all with breathtaking water views. The kitchen boasts elegant white cabinetry, stainless steel appliances, quartz countertops, a large island with seating and pendant lighting, and a massive pantry for ample storage. Above cabinet lighting allows you to change colors to create the perfect ambiance. The dining area is perfectly positioned to take in the serene water views, making every meal feel special. The family room features tray ceilings, motorized shades on the sliding glass doors, and seamless access to the covered, screened in back porch. The primary suite is a true retreat, with large windows filling the space with natural light and showcasing beautiful water views. The en suite primary bath includes dual vanities with quartz countertops, an oversized walk in shower, and a spacious walk in closet. Outside, the tranquil backyard features a firepit for relaxing evenings by the water. The covered, screened in porch includes additional pull down shades, creating a perfect space to enjoy Floridas sunshine in comfort. Located just moments from Daytonas premier attractions, including world famous East Coast beaches, this home offers the best of modern Florida living. Welcome home! Seller is motivated all reasonable offers will be considered.
Payment Calculator
- Principal & Interest -
- Property Tax $
- Home Insurance $
- HOA Fees $
- Monthly -
Features
Building and Construction
- Covered Spaces: 0.00
- Flooring: Carpet, Tile
- Living Area: 2202.00
- Roof: Shingle
Land Information
- Lot Features: Landscaped
School Information
- High School: Mainland High School
- Middle School: David C Hinson Sr Middle
- School Elementary: Champion Elementary School
Garage and Parking
- Garage Spaces: 3.00
- Open Parking Spaces: 0.00
- Parking Features: Driveway
Eco-Communities
- Pool Features: Community
- Water Source: Public
Utilities
- Carport Spaces: 0.00
- Cooling: CentralAir
- Heating: Central
- Pets Allowed: Yes
- Sewer: PublicSewer
- Utilities: CableAvailable, ElectricityConnected, FiberOpticAvailable, HighSpeedInternetAvailable, MunicipalUtilities, PhoneAvailable, SewerConnected, UndergroundUtilities, WaterConnected
Finance and Tax Information
- Home Owners Association Fee Includes: AssociationManagement, CommonAreas, MaintenanceGrounds, MaintenanceStructure, PestControl, Pools, RecreationFacilities, Taxes, Trash
- Home Owners Association Fee: 120.00
- Insurance Expense: 0.00
- Net Operating Income: 0.00
- Other Expense: 0.00
- Pet Deposit: 0.00
- Security Deposit: 0.00
- Tax Year: 2024
- Trash Expense: 0.00
Other Features
- Appliances: Dishwasher, Microwave, Range, Refrigerator
- Country: US
- Interior Features: BuiltInFeatures, TrayCeilings, HighCeilings, KitchenFamilyRoomCombo, MainLevelPrimary, OpenFloorplan, SplitBedrooms, WalkInClosets, WoodCabinets, WindowTreatments
- Legal Description: 17 18 19 & 20-15-32 LOT 15 MOSAIC PHASE 1B-1 MB 61 PGS 51-56 PER OR 7825 PG 3501 PER OR 8038 PG 2097
- Levels: One
- Area Major: 32124 - Daytona Beach
- Occupant Type: Owner
- Parcel Number: 19-15-32-02-00-0150
- The Range: 0.00
- View: Pond, Water
- Views: 11
- Zoning Code: R-1
Similar Properties
Nearby Subdivisions
Bayberry
Bayberry Lakes
Grand Champion Sw 29 Ph 02
Grande Champion
Grande Championpcl Sw28 Ph 1
Gray Hawk Un Ii
Highridge Estates
Highridge Estates Rep
Highridge Estates Rep 02
Highridge Estates Sec 06 07
Integrated Lpga Ph A
Ironwood
Joyelle At Lpga Intl
Latitude
Latitude Margaritaville At Day
Latitude/daytona Beach Ph 1
Latitude/daytona Beach Ph 1c
Latitude/daytona Beach Ph 4a
Legends Preserve
Legends Preserve Reserve Seri
Legends Preserve Ph 1
Lennar At Preserve At Lpga
Links Terph 1
Links Terrace
Links Terrace Ph 1
Lionspan Jubilee Add Ph B
Lionspaw
Lionspaw Jubilee Add Ph B
Lionspaw Tr E
Lpga
Mocaic
Mosaic
Mosaic Ph 1a
Mosaic Ph 1b
Mosaic Ph 1b1
Mosaic Ph 1b2
Mosaic Phase 1a
Mosaic Phase 1b-1
Mosaic Phase 1b1
Not On List
Not On The List
Opal Hill
Opal Hill Lpga International
Other
Preserve At Lpga
Preserve/lpga
Preservelpga























































