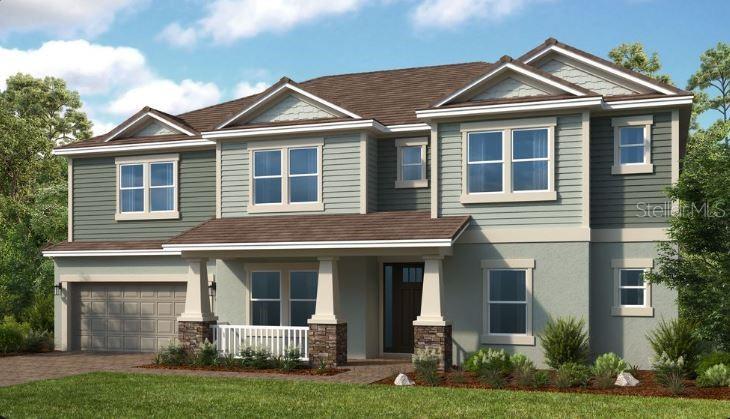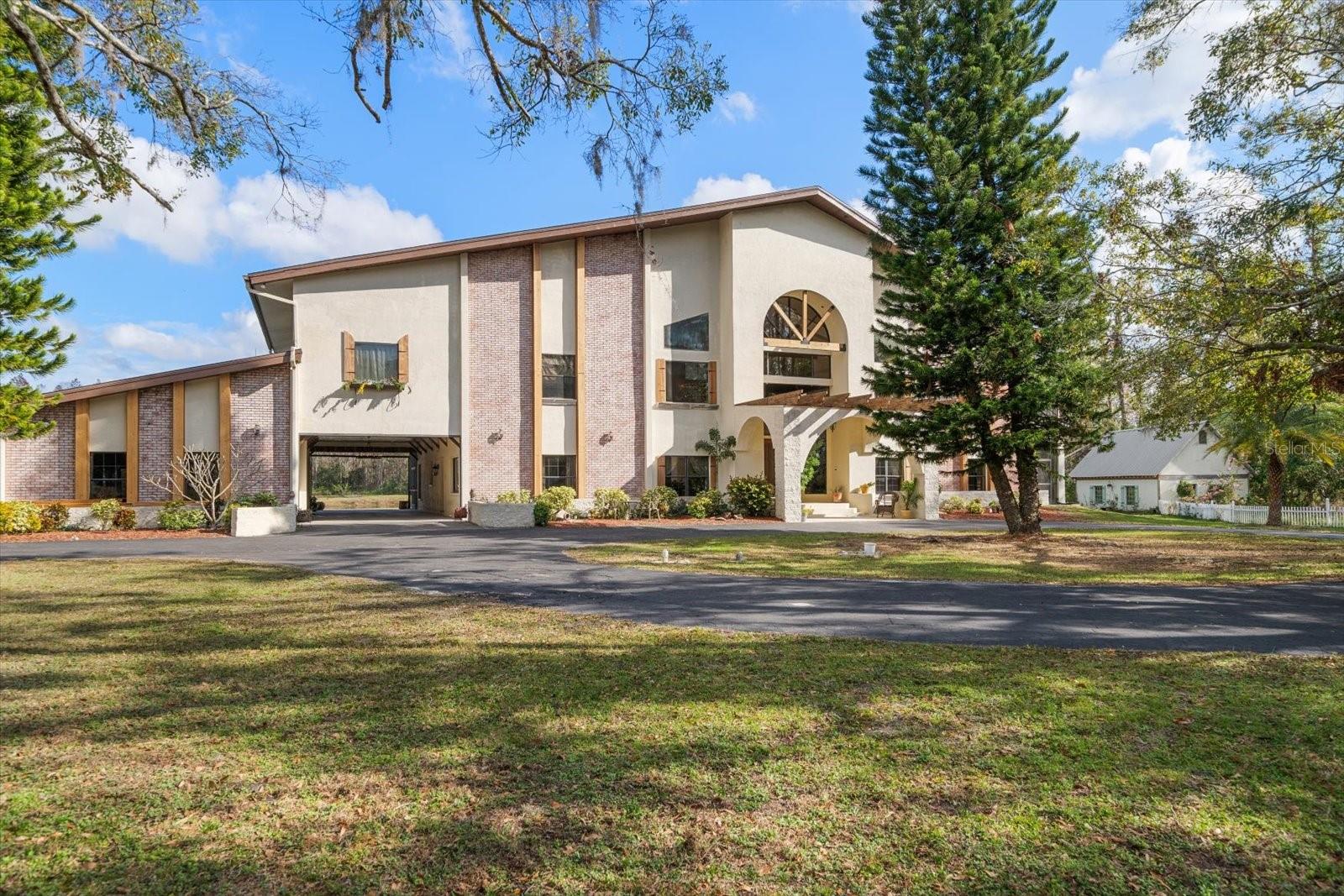11285 Kingly Lane, Odessa, FL 33556
Property Photos

Would you like to sell your home before you purchase this one?
Priced at Only: $1,706,147
For more Information Call:
Address: 11285 Kingly Lane, Odessa, FL 33556
Property Location and Similar Properties
- MLS#: TB8342781 ( Residential )
- Street Address: 11285 Kingly Lane
- Viewed: 7
- Price: $1,706,147
- Price sqft: $343
- Waterfront: No
- Year Built: 2025
- Bldg sqft: 4970
- Bedrooms: 6
- Total Baths: 6
- Full Baths: 5
- 1/2 Baths: 1
- Garage / Parking Spaces: 2
- Days On Market: 207
- Additional Information
- Geolocation: 28.1031 / -82.6137
- County: PASCO
- City: Odessa
- Zipcode: 33556
- Subdivision: Victoria Lakes
- Elementary School: Hammond
- Middle School: Sergeant Smith
- High School: Sickles
- Provided by: TAYLOR MORRISON REALTY OF FL
- DMCA Notice
-
DescriptionUnder Construction. Model Home with Pool! October Completion! Built by Taylor Morrison, America's Most Trusted Homebuilder. Welcome to the Bimini at Victoria Lakes, a stunning new home designed for comfort, style, and functionality. Off the entry foyer, you'll find a flex room on one side and a dining room on the other. At the heart of the home, a spacious gathering room opens to a sunny lanai, perfect for indoor outdoor living. The gourmet kitchen features ample counter space, a pantry, a center island, and an additional working island with a breakfast bar, plus a casual dining nook and convenient access to the laundry room. The private primary suite is tucked away on the first floor, offering two walk in closets and a spa inspired bathroom with dual sinks, a garden tub, and a large shower. Upstairs, youll find a versatile loft overlooking the gathering room, five secondary bedrooms, three full bathrooms, a game room, and a media room, providing ample space for relaxation and entertainment. The Bimini is a home built for modern living. Structural options added include: Tray ceiling package, 8' interior doors, 5th full bathroom, kitchen island sink, pre plum for future laundry sink, extended covered lanai, 50 amp dedicated car charging outlet, oak treads and painted risers, recirculation loop with pump, and 80 amp pool/spa prewire. This model home purchase includes our Model Leaseback Program. Model leaseback terms vary by model home. Please see a Community Sales Manager for additional details. Restrictions may apply. Photos are for representative purposes only. MLS#TB8342781
Payment Calculator
- Principal & Interest -
- Property Tax $
- Home Insurance $
- HOA Fees $
- Monthly -
For a Fast & FREE Mortgage Pre-Approval Apply Now
Apply Now
 Apply Now
Apply NowFeatures
Building and Construction
- Builder Model: Bimini
- Builder Name: Taylor Morrison
- Covered Spaces: 0.00
- Exterior Features: SprinklerIrrigation
- Flooring: Carpet, CeramicTile, Laminate
- Living Area: 4181.00
- Roof: Tile
Property Information
- Property Condition: UnderConstruction
School Information
- High School: Sickles-HB
- Middle School: Sergeant Smith Middle-HB
- School Elementary: Hammond Elementary School
Garage and Parking
- Garage Spaces: 2.00
- Open Parking Spaces: 0.00
- Parking Features: Driveway, Garage, GarageDoorOpener, Tandem
Eco-Communities
- Pool Features: Other
- Water Source: Public
Utilities
- Carport Spaces: 0.00
- Cooling: CentralAir, CeilingFans
- Heating: Central
- Pets Allowed: BreedRestrictions, NumberLimit, Yes
- Sewer: PublicSewer
- Utilities: CableAvailable, ElectricityAvailable, NaturalGasAvailable, UndergroundUtilities
Finance and Tax Information
- Home Owners Association Fee: 480.88
- Insurance Expense: 0.00
- Net Operating Income: 0.00
- Other Expense: 0.00
- Pet Deposit: 0.00
- Security Deposit: 0.00
- Tax Year: 2024
- Trash Expense: 0.00
Other Features
- Appliances: BuiltInOven, Cooktop, Dryer, Dishwasher, Disposal, Microwave, Refrigerator, TanklessWaterHeater, Washer
- Country: US
- Interior Features: TrayCeilings, CeilingFans, CrownMolding, HighCeilings, MainLevelPrimary, OpenFloorplan, SplitBedrooms, WalkInClosets, WindowTreatments, SeparateFormalDiningRoom
- Legal Description: PATTERSON ROAD RESIDENTIAL, A PORTION OF THE WEST 1/2 OF SECTION 28, TOWNSHIP 27 SOUTH, RANGE 17 EAST AND A PORTION OF THE EAST 1/4 OF SECTION 29, TOWNSHIP 27 SOUTH, RANGE 17 EAST, HILLSBOROUGH COUNTY, FLORIDA, according to the plat there of recorded in Plat Book 146 Pages 234-256, of the Public Records of Hillsborough
- Levels: Two
- Area Major: 33556 - Odessa
- Occupant Type: Vacant
- Parcel Number: 59-2179728
- Possession: CloseOfEscrow
- Style: Craftsman
- The Range: 0.00
Similar Properties
Nearby Subdivisions
01j Cypress Lake Estates
04 Lakes Estates
Arbor Lakes Ph 02
Arbor Lakes Ph 1a
Arbor Lakes Ph 3b
Ashley Lakes Ph 01
Ashley Lakes Ph 2a
Asturia
Asturia Ph 3
Asturia Phase 3 Pb 77 Pg 087 B
Belle Meade
Canterbury North At The Eagles
Carencia
Citrus Green Ph 2
Clarkmere
Copeland Creek
Copeland Crk
Echo Lake Estates Ph 1
Estates At Jono Ranch
Farmington
Hammock Woods
Holiday Club
Ivy Lake Estates
Keystone Crossings
Keystone Farms Minor Sub
Keystone Lake View Park
Keystone Meadow I
Keystone Park
Keystone Park Colony
Keystone Park Colony Land Co
Keystone Park Colony Sub
Keystone Shores Estates
Lakeside Point
Long Legal Description
Northlake Village
Northton Groves Sub
Odessa Preserve
Parker Pointe Ph 01
Prestwick At The Eagles Trct1
Pretty Lake Estates
Rainbow Terrace
Reserve On Rock Lake
Ridgeland Rep
South Branch Preserve
South Branch Preserve 1
South Branch Preserve Ph 2a
South Branch Preserve Ph 2b
South Branch Preserve Ph 2b &
South Branch Preserve Ph 4a 4
St Andrews At The Eagles Un 2
St Andrews Eagles Uniphases13
Starkey Ranch
Starkey Ranch Whitfield Prese
Starkey Ranch Parcel B2
Starkey Ranch Ph 1 Prcl D
Starkey Ranch Ph 2 Pcls 8 9
Starkey Ranch Ph 3
Starkey Ranch Prcl A
Starkey Ranch Prcl B 2
Starkey Ranch Prcl C1
Starkey Ranch Prcl D Ph 1
Starkey Ranch Prcl D Ph 2
Starkey Ranch Village 1 Ph 2a
Starkey Ranch Village 1 Ph 2b
Starkey Ranch Village 1 Ph 3
Starkey Ranch Village 1 Ph 4a4
Starkey Ranch Village 2 Ph 1a
Starkey Ranch Village 2 Ph 1b-
Starkey Ranch Village 2 Ph 1b1
Starkey Ranch Village 2 Ph 1b2
Starkey Ranch Village 2 Ph 2a
Starkey Ranch Village 2 Ph 2b
Steeplechase
Tarramor
Tarramor Ph 1
Tarramor Ph 2
The Eagles
The Lakes At Van Dyke Farms
The Nest
The Trails At Van Dyke Farms
Turnberry At The Eagles
Turnberry At The Eagles Un 2
Turnberry At The Eaglesfirst
Unplatted
Victoria Lakes
Warren Estates
Waterstone
Whitfield Preserve Ph 2
Windsor Park At The Eagles-fi
Windsor Park At The Eaglesfi
Woods Of Eden Rock
Wyndham Lake Sub Ph One
Wyndham Lakes Ph 04
Wyndham Lakes Ph 2
Zzz Unplatted

- Broker IDX Sites Inc.
- 750.420.3943
- Toll Free: 005578193
- support@brokeridxsites.com



























