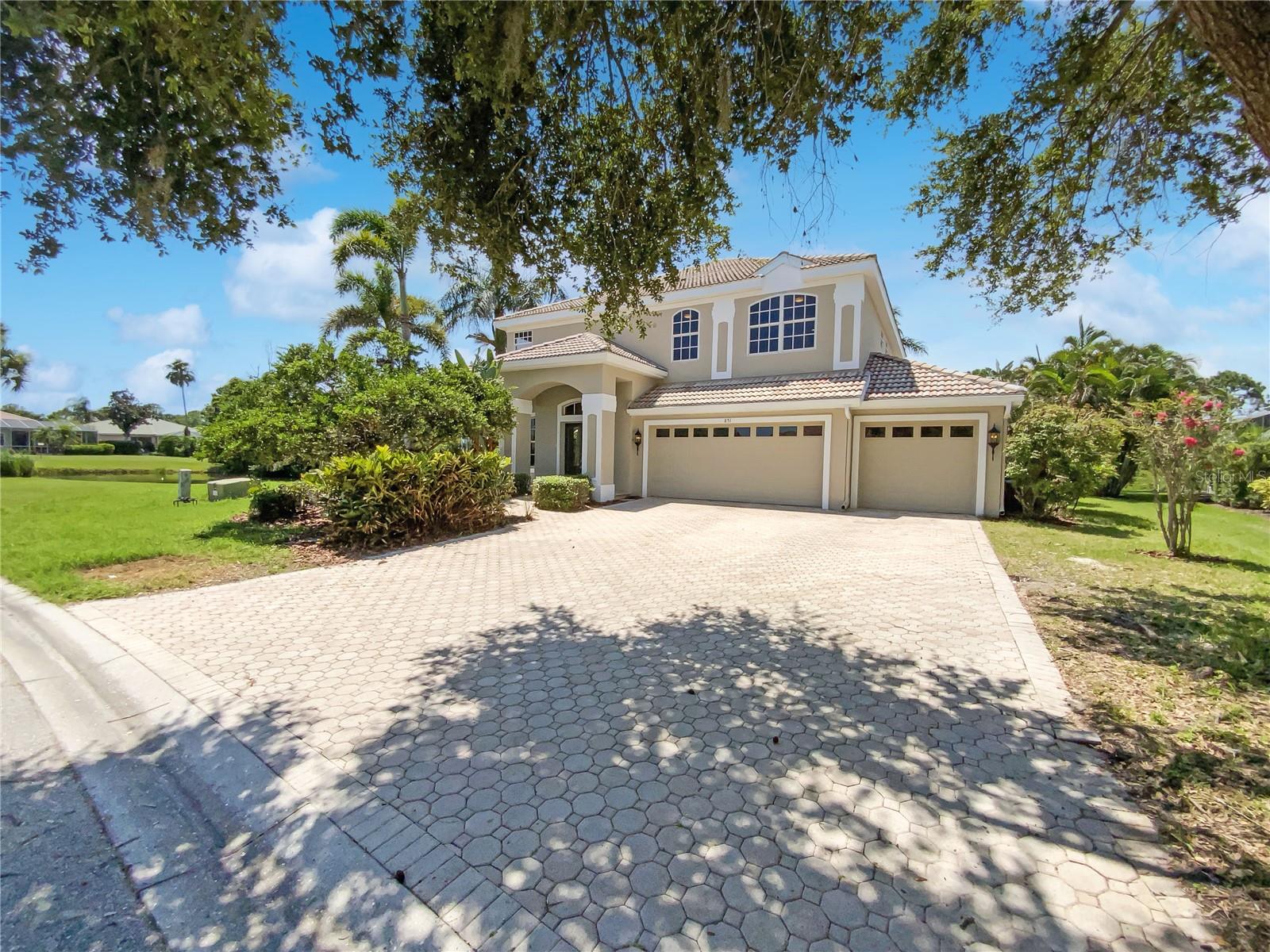644 Rivendell Boulevard, Osprey, FL 34229
Property Photos

Would you like to sell your home before you purchase this one?
Priced at Only: $699,900
For more Information Call:
Address: 644 Rivendell Boulevard, Osprey, FL 34229
Property Location and Similar Properties
- MLS#: A4634788 ( Residential )
- Street Address: 644 Rivendell Boulevard
- Viewed: 15
- Price: $699,900
- Price sqft: $208
- Waterfront: Yes
- Wateraccess: Yes
- Waterfront Type: Pond
- Year Built: 2001
- Bldg sqft: 3368
- Bedrooms: 4
- Total Baths: 3
- Full Baths: 3
- Garage / Parking Spaces: 3
- Days On Market: 220
- Additional Information
- Geolocation: 27.1866 / -82.4745
- County: SARASOTA
- City: Osprey
- Zipcode: 34229
- Subdivision: Rivendell
- Elementary School: Laurel Nokomis
- Middle School: Laurel Nokomis
- High School: Venice Senior
- Provided by: MICHAEL SAUNDERS & COMPANY
- DMCA Notice
-
DescriptionBuilt by Rutenberg Homes, this residence offers high tray ceilings and a smart, open layout. The formal living and family rooms, along with the en suite primary bedroom, open to the lanai. The dining room features custom built ins, two guest bedrooms share a bath, and a private in law suite/office includes its own bath and lanai access. The kitchen, with newer appliances, a breakfast bar, and an eat in nook, connects to the family room with an electric fireplace. The lot backs to a wooded preserve with a pond on one side. A heated community pool is just a 3 minute walk away. Additional features include a drilled well for sprinklers, exterior taps, a three car garage with EV charger, and new central heating/AC (March 2025). Walk to Pine View School for the Gifted, close to the Legacy Trail, Gulf beaches, Oscar Scherer State Park, and boating. Optional Turnkey. Seller will consider all offers.
Payment Calculator
- Principal & Interest -
- Property Tax $
- Home Insurance $
- HOA Fees $
- Monthly -
For a Fast & FREE Mortgage Pre-Approval Apply Now
Apply Now
 Apply Now
Apply NowFeatures
Building and Construction
- Covered Spaces: 0.00
- Exterior Features: SprinklerIrrigation
- Flooring: Carpet, Tile
- Living Area: 2298.00
- Roof: Concrete, Tile
Property Information
- Property Condition: NewConstruction
Land Information
- Lot Features: Landscaped, OutsideCityLimits
School Information
- High School: Venice Senior High
- Middle School: Laurel Nokomis Middle
- School Elementary: Laurel Nokomis Elementary
Garage and Parking
- Garage Spaces: 3.00
- Open Parking Spaces: 0.00
Eco-Communities
- Green Energy Efficient: Appliances
- Pool Features: Association, Community
- Water Source: Public
Utilities
- Carport Spaces: 0.00
- Cooling: CentralAir, CeilingFans
- Heating: Central, Electric
- Pets Allowed: Yes
- Sewer: PublicSewer
- Utilities: CableConnected, ElectricityConnected, SewerConnected, UndergroundUtilities, WaterConnected
Amenities
- Association Amenities: Playground, Pool
Finance and Tax Information
- Home Owners Association Fee Includes: Pools
- Home Owners Association Fee: 669.00
- Insurance Expense: 0.00
- Net Operating Income: 0.00
- Other Expense: 0.00
- Pet Deposit: 0.00
- Security Deposit: 0.00
- Tax Year: 2024
- Trash Expense: 0.00
Other Features
- Appliances: ConvectionOven, Dryer, Dishwasher, ExhaustFan, Disposal, Microwave, Range, Refrigerator, RangeHood, Washer
- Country: US
- Interior Features: BuiltInFeatures, TrayCeilings, CeilingFans, EatInKitchen, HighCeilings, KitchenFamilyRoomCombo, MainLevelPrimary, OpenFloorplan, SolidSurfaceCounters, VaultedCeilings, WalkInClosets, WoodCabinets, SeparateFormalDiningRoom
- Legal Description: LOT 15 RIVENDELL UNIT 3-E THE WOODLANDS
- Levels: One
- Area Major: 34229 - Osprey
- Occupant Type: Owner
- Parcel Number: 0150060005
- The Range: 0.00
- View: Pond, TreesWoods, Water
- Views: 15
- Zoning Code: RSF1
Similar Properties
Nearby Subdivisions
Bay Acres Resub
Bay Acres - Resub
Bay Oaks Estates
Blackburn Harbor Waterfront Vi
Blackburn Point Woods
Casey Key
Dry Slips At Bellagio Village
Heron Bay Club Sec I
North Creek Estates
Oaks
Oaks 2 Ph 1
Oaks 2 Ph 2
Oaks 2 Phase 2
Oaks 3 Ph 1
Osprey Park 2
Palmer
Palmscasey Key
Park Trace Estates
Pine Ranch
Pine Ranch East
Rivendell
Rivendell The Woodlands
Rivendell Woodlands
Saunders V A Resub
Siesta Rev Resub Of Pt
Sorrento Shores
Sorrento Villas 1
Sorrento Villas 2
South Creek
Southbay Yacht Racquet Club
Webbs W D Add
Willowbend Ph 1
Willowbend Ph 2
Willowbend Ph 2a
Willowbend Ph 3
Willowbend Ph 4

- Broker IDX Sites Inc.
- 750.420.3943
- Toll Free: 005578193
- support@brokeridxsites.com





































































