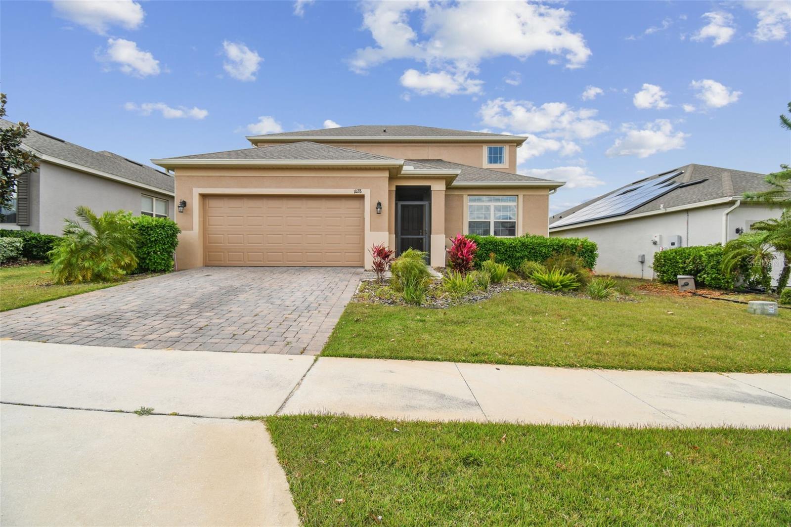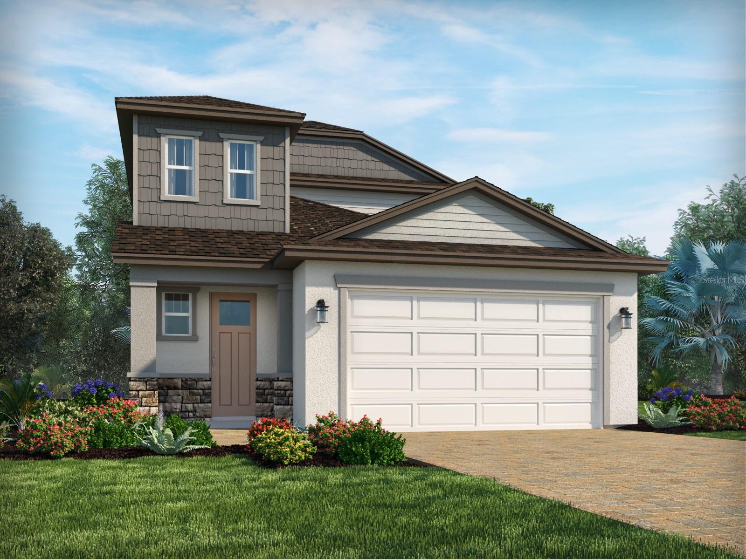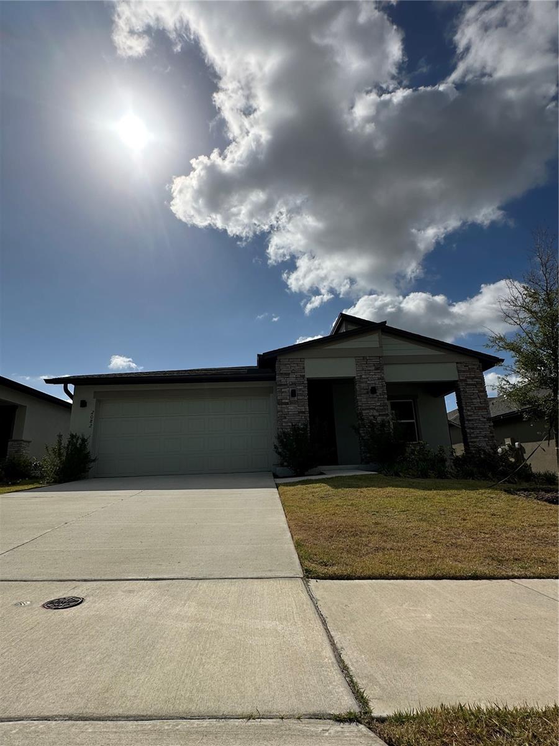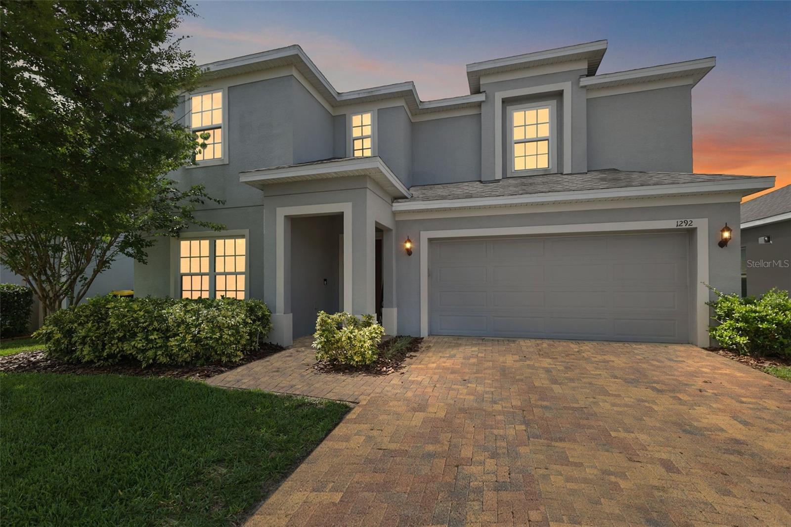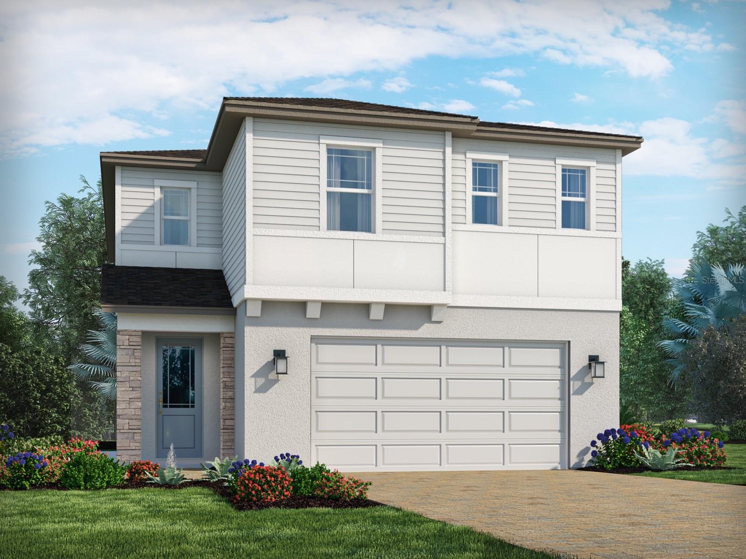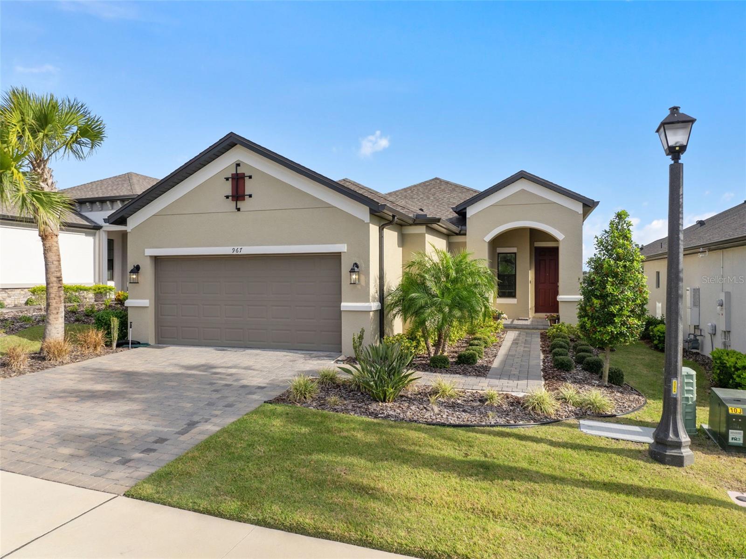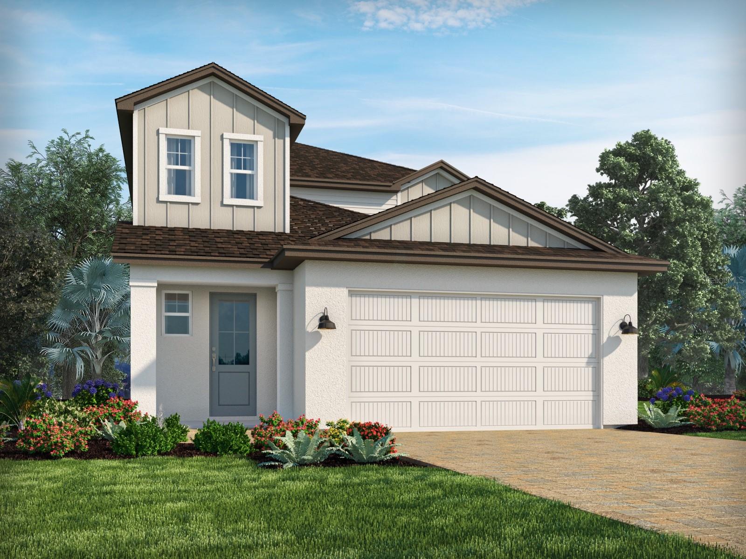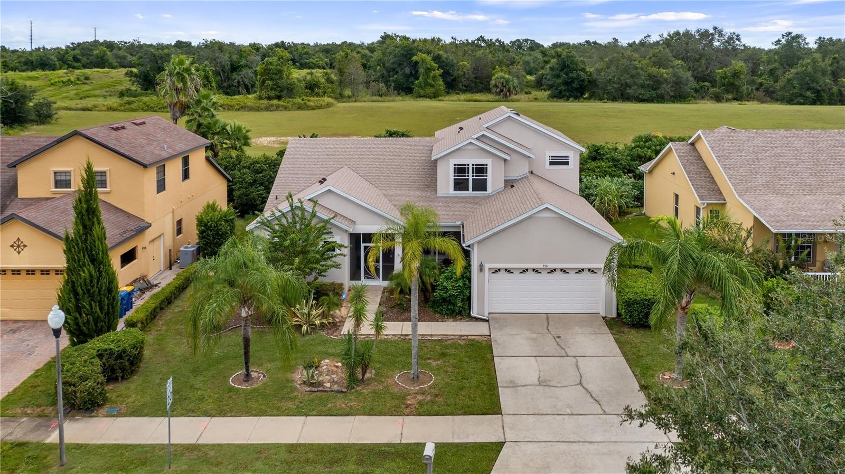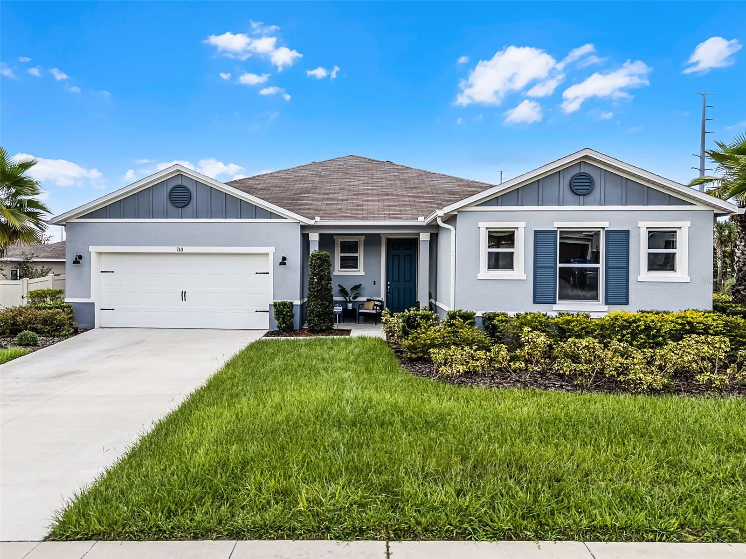967 Braewood Drive, Clermont, FL 34715
Property Photos

Would you like to sell your home before you purchase this one?
Priced at Only: $471,000
For more Information Call:
Address: 967 Braewood Drive, Clermont, FL 34715
Property Location and Similar Properties
- MLS#: O6268191 ( Residential )
- Street Address: 967 Braewood Drive
- Viewed: 2
- Price: $471,000
- Price sqft: $179
- Waterfront: No
- Year Built: 2022
- Bldg sqft: 2630
- Bedrooms: 2
- Total Baths: 2
- Full Baths: 2
- Garage / Parking Spaces: 2
- Days On Market: 274
- Additional Information
- Geolocation: 28.5785 / -81.7045
- County: LAKE
- City: Clermont
- Zipcode: 34715
- Subdivision: Highland Ranch Esplanade Ph 4
- Provided by: RE/MAX SELECT GROUP
- DMCA Notice
-
DescriptionWelcome home to this 3 year young beautiful bergamo model (new design) with an office/flex room located in the gated 55+ community of the esplanade at highland ranch in the beautiful rolling hills of clermont. Upon entry you will be greeted by a stunning open floor plan. This 2 bedroom, 2 bath, 1,778 sq ft one story home offers great room sizes and many upgrades. Enjoy your large rear yard with no rear neighbors while sitting in your extended screened lanai. Upgraded stainless kitchen appliances, quartz countertops throughout, upgraded floor tile, upgraded shower tile in the primary bathroom, oversized trim, pendant lighting over a beautiful island with breakfast bar and a large walk in pantry. You will also appreciate the 42" upgraded solid wood cabinetry with a beautiful backsplash. The generous size of the primary suite offers a large walk in shower with a seat and shower enclosure, comfort height double vanities, separate water closet, linen closet and a walk in closet with a closet organizing system are sure to meet your needs. Some of the offered upgrades are tray ceilings in the family room, primary bedroom, office/flex room, 9' 4" ceilings, 8' interior doors, floor receptacle in family room, upgraded "b" elevation, gutters, ceiling fans, r 38 ceiling insulation, foam filled core block insulation in exterior living space walls, additional ceiling lighting in the family room, tv wall receptacle in the family room, 4' garage extension offering that extra space for larger vehicles, garage door insulation, and a beautiful epoxy garage floor. The interior laundry room offers cabinetry for additional storage. Bedroom 2 also offers a walk in closet and is adjacent to bathroom 2, making it convenient for guests. All windows have blinds and beautiful vertical blinds cover the sliding door. A gas tankless hot water heater supplies endless hot water and is energy efficient too. All appliances convey with the sale. Community amenities include an resort style pool, clubhouse, spa, resistance pool, tennis, pickle ball and bocce courts (all of the sports courts are lighted for night time play), fire pit, movement studio, many activities, billiards & more. Don't forget the dog park for your furry family members too! Close to south lake hospital, va, medical offices, ntc (national training center), shopping & dining, miles of biking/walking trails, and a 15 minute drive to either downtown clermont or winter garden for more enjoyment. For your traveling convenience, the esplanade at highland ranch is a few minutes to the florida turnpike and approximately 35 minutes to orlando international airport (oia) attractions and orlando's dr phillips famed restaurant row. Hoa includes amenities, lawn/shrub care, fertilizing, and irrigation maintenance. The esplanade at highland ranch does not have a cdd. Come and take a look at this great home.
Payment Calculator
- Principal & Interest -
- Property Tax $
- Home Insurance $
- HOA Fees $
- Monthly -
For a Fast & FREE Mortgage Pre-Approval Apply Now
Apply Now
 Apply Now
Apply NowFeatures
Building and Construction
- Builder Model: Bergamo "B"
- Builder Name: Taylor Morison
- Covered Spaces: 0.00
- Exterior Features: SprinklerIrrigation, RainGutters
- Flooring: Carpet, CeramicTile
- Living Area: 1778.00
- Roof: Shingle
Land Information
- Lot Features: BuyerApprovalRequired, Landscaped
Garage and Parking
- Garage Spaces: 2.00
- Open Parking Spaces: 0.00
- Parking Features: Driveway, Garage, GarageDoorOpener
Eco-Communities
- Pool Features: Gunite, Heated, InGround, Association, Community
- Water Source: Public
Utilities
- Carport Spaces: 0.00
- Cooling: CentralAir, CeilingFans
- Heating: Central, Electric, HeatPump
- Pets Allowed: BreedRestrictions, CatsOk, DogsOk
- Sewer: PublicSewer
- Utilities: CableAvailable, ElectricityConnected, FiberOpticAvailable, NaturalGasConnected, HighSpeedInternetAvailable, MunicipalUtilities, SewerConnected, UndergroundUtilities, WaterConnected
Amenities
- Association Amenities: Clubhouse, FitnessCenter, Gated, Pickleball, Pool, RecreationFacilities, SpaHotTub, TennisCourts
Finance and Tax Information
- Home Owners Association Fee Includes: CommonAreas, MaintenanceGrounds, Pools, RecreationFacilities, ReserveFund, RoadMaintenance, Taxes
- Home Owners Association Fee: 1200.00
- Insurance Expense: 0.00
- Net Operating Income: 0.00
- Other Expense: 0.00
- Pet Deposit: 0.00
- Security Deposit: 0.00
- Tax Year: 2024
- Trash Expense: 0.00
Other Features
- Appliances: Dryer, Dishwasher, Disposal, GasWaterHeater, Microwave, Range, Refrigerator, TanklessWaterHeater, Washer
- Country: US
- Interior Features: BuiltInFeatures, TrayCeilings, CeilingFans, HighCeilings, MainLevelPrimary, OpenFloorplan, StoneCounters, SplitBedrooms, WalkInClosets, WoodCabinets, WindowTreatments
- Legal Description: HIGHLAND RANCH ESPLANADE PHASE 4 PB 74 PG 25-30 LOT 487 ORB 6032 PG 1491
- Levels: One
- Area Major: 34715 - Minneola
- Occupant Type: Owner
- Parcel Number: 15-22-26-0262-000-48700
- Possession: CloseOfEscrow
- Style: SpanishMediterranean
- The Range: 0.00
Similar Properties
Nearby Subdivisions
Apshawa Groves
Arborwood Ph 1-b & Ph 2
Arborwood Ph 1a
Arborwood Ph 1b Ph 2
Arrowtree Reserve
Arrowtree Reserve Ph 02 Pt Rep
Arrowtree Reserve Ph I Sub
Arrowtree Reserve Ph Ii Sub
Arrowtree Reserve Phase Ii
Canyons At Highland Ranch
Clermont Verde Ridge
Highland Ranch Primary Ph 1
Highland Ranch The Canyons
Highland Ranch The Canyons Ph
Highland Ranch The Canyons Pha
Highland Ranchcanyons Ph 6
Highland Reserve Sub
Hill
Hills Of Minneola
Hlnd Ranchcanyons Ph 6
Minneola Hills Ph 1a
None
Smith-ferndale Sub
Sugarloaf Meadow Sub
Sugarloaf View Estates
Verde Ridge
Villagesminneola Hills Ph 1a
Villagesminneola Hills Ph 2a
Vintner Reserve

- Broker IDX Sites Inc.
- 750.420.3943
- Toll Free: 005578193
- support@brokeridxsites.com



































































