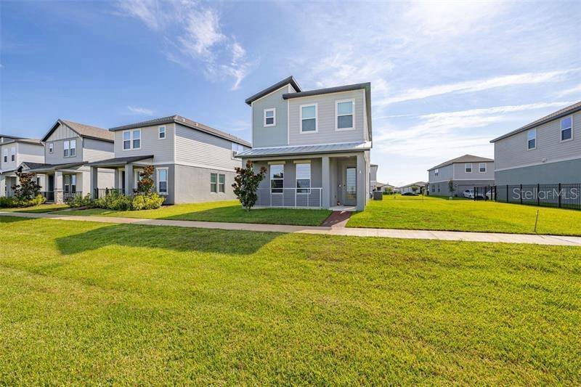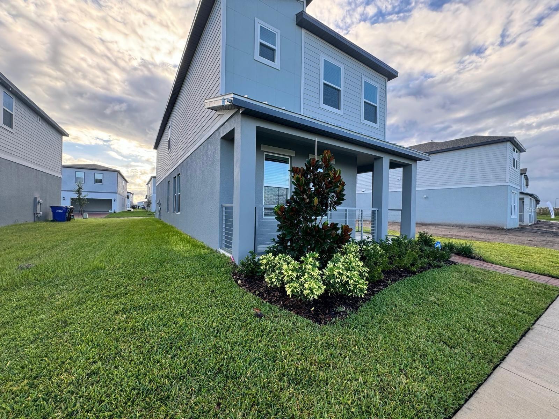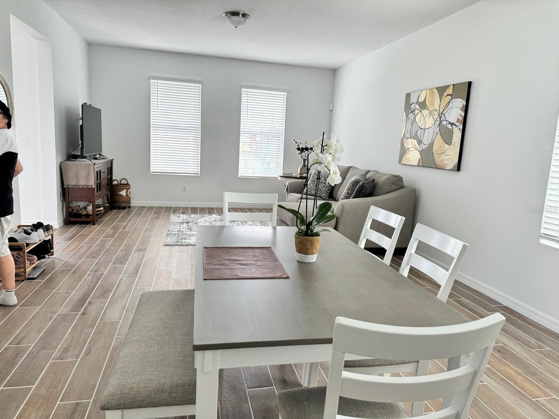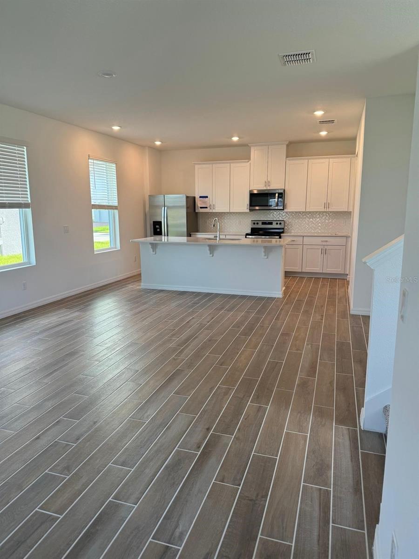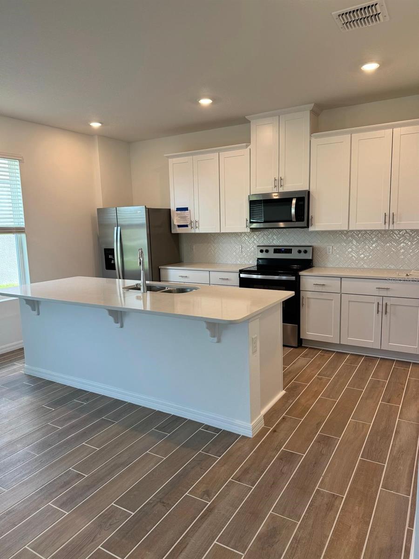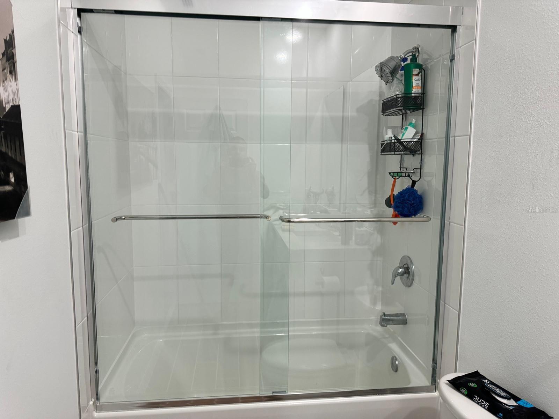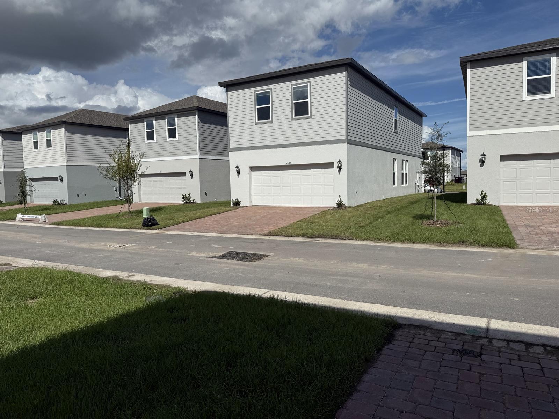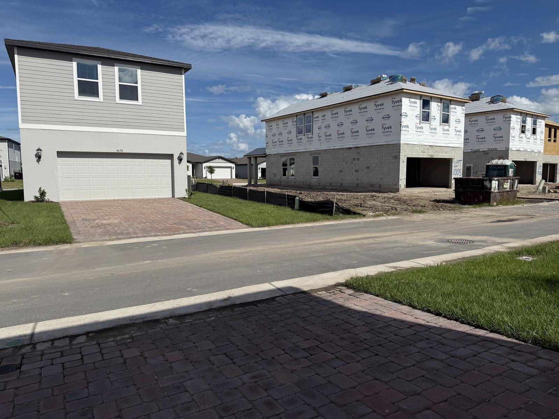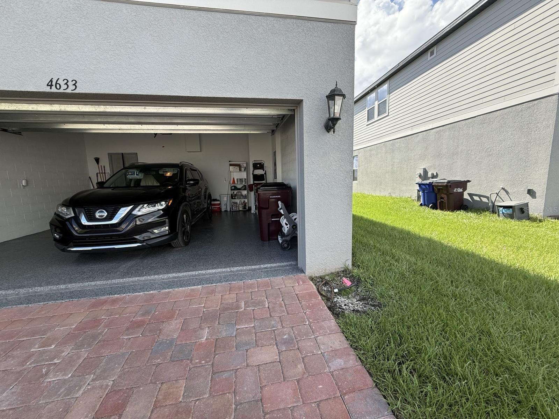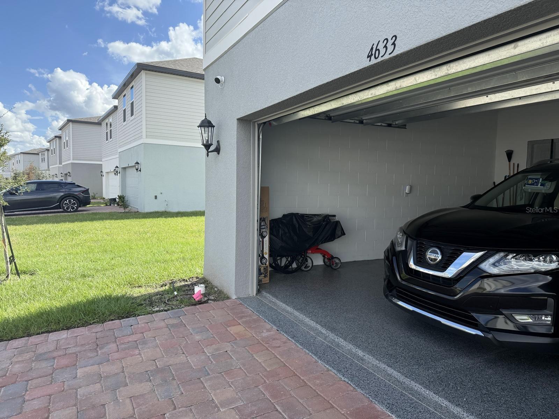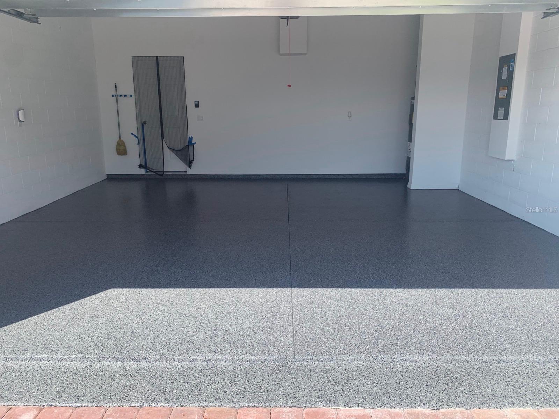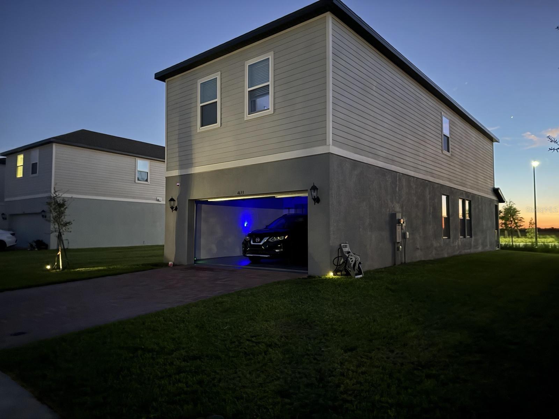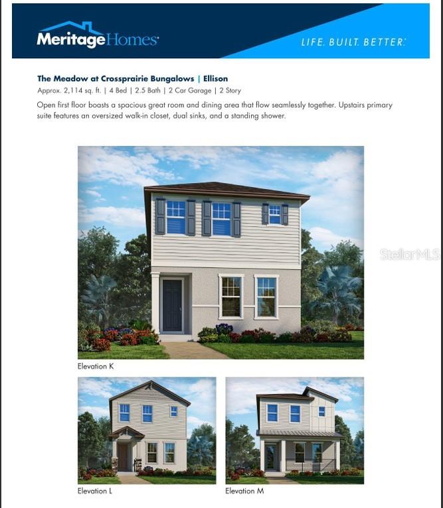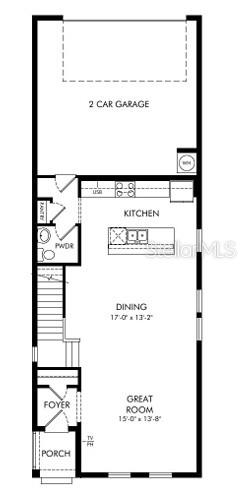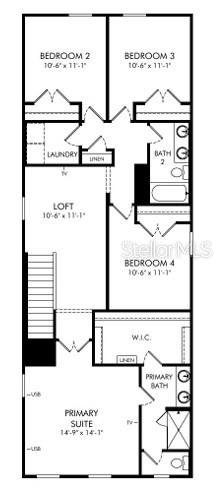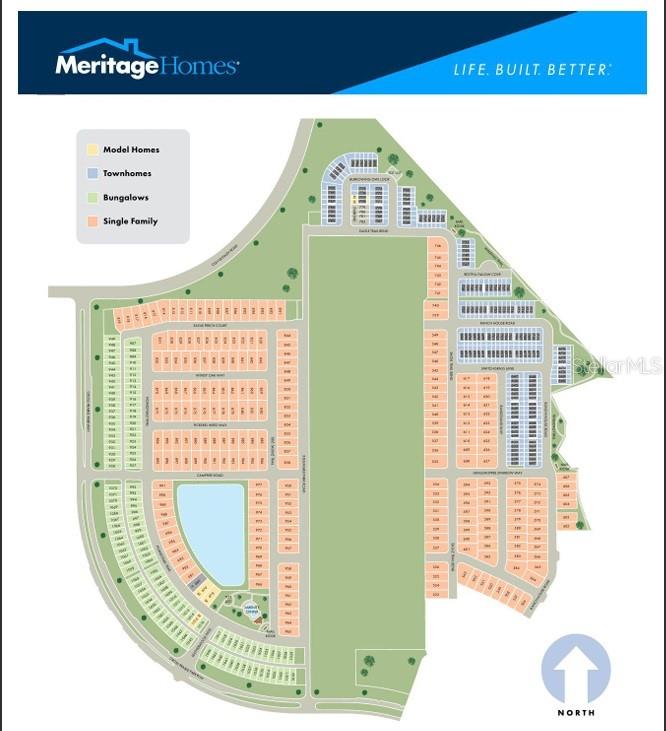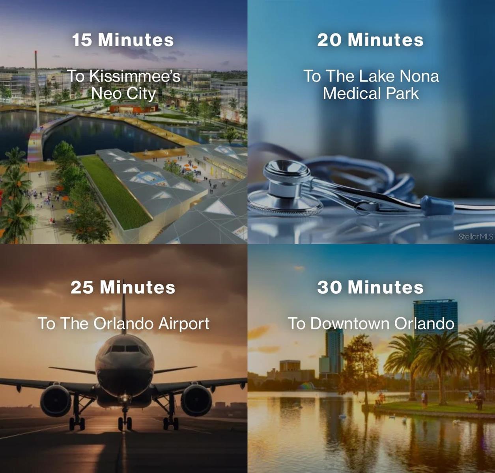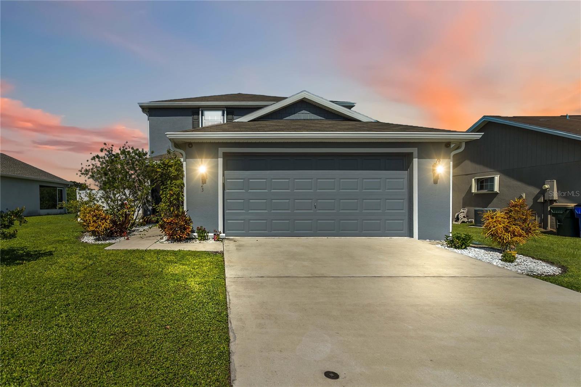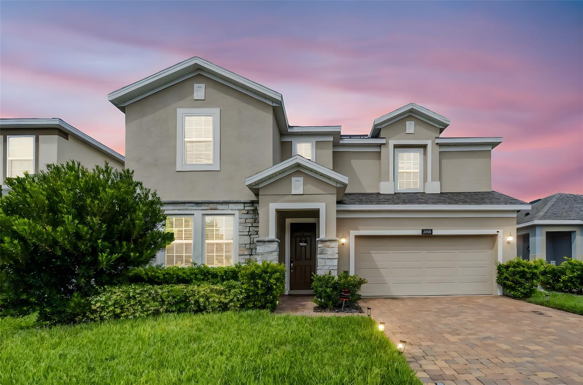4633 Cross Prairie Parkway, ST CLOUD, FL 34772
Property Photos
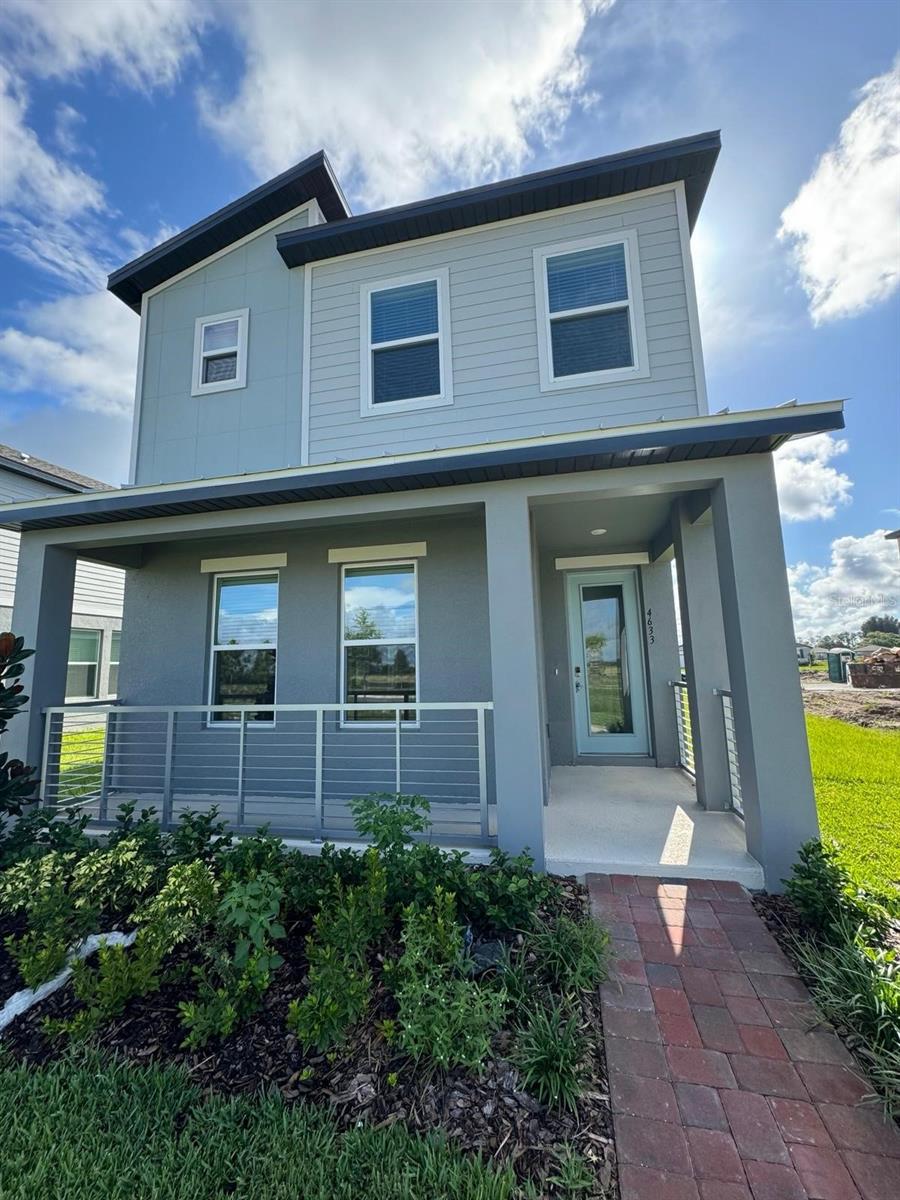
Would you like to sell your home before you purchase this one?
Priced at Only: $380,000
For more Information Call:
Address: 4633 Cross Prairie Parkway, ST CLOUD, FL 34772
Property Location and Similar Properties
- MLS#: O6360274 ( Residential )
- Street Address: 4633 Cross Prairie Parkway
- Viewed: 17
- Price: $380,000
- Price sqft: $142
- Waterfront: No
- Year Built: 2024
- Bldg sqft: 2668
- Bedrooms: 4
- Total Baths: 3
- Full Baths: 2
- 1/2 Baths: 1
- Garage / Parking Spaces: 2
- Days On Market: 10
- Additional Information
- Geolocation: 28.2127 / -81.3207
- County: OSCEOLA
- City: ST CLOUD
- Zipcode: 34772
- Subdivision: Edgewater Ed4 Lt 1 Rep
- Elementary School: Neptune Elementary
- Middle School: Neptune Middle (6 8)
- High School: St. Cloud High School
- Provided by: KARDOSH REALTY
- Contact: Edegar Pinto
- 407-499-4466

- DMCA Notice
-
DescriptionShort Sale. Welcome to this like new, move in ready 4 bedroom bungalow, crafted by award winning Meritage Homes and loaded with energy efficient, smart home, and designer upgrades throughout. Built just last year and set on an oversized lot, this home offers the perfect combination of modern comfort, refined styling, and exceptional constructionwithout the wait or stress of new build timelines. From the moment you arrive, the elegant exterior steals the show with designer curated color schemes, 30 year architectural shingles, stylish paver driveway and walkway, fully sodded landscaping, and a charming front porch with acrylic deckingthe perfect spot to unwind. Step inside to discover a bright, thoughtfully designed interior featuring ceramic tile flooring, high 8' ceilings, raised 6 panel doors, designer lighting, and beautifully textured walls and ceilings. The gourmet kitchen impresses with 36" cabinetry, stainless steel Whirlpool appliances, stone countertops, a Moen pulldown faucet, pre plumbed ice maker, and a functional layout ideal for cooking and entertaining. The spacious living areas flow seamlessly while plush carpet offers comfort underfoot. Retreat to the luxurious primary suite, complete with an executive height vanity, dual sinks (per plan), walk in shower, WaterSense fixtures, and a generous walk in closet. Additional bedrooms are roomy and versatile, perfect for family, guests, or a home office. This home is packed with premium construction and comfort features including spray foam insulation (including attic), sealed ducts, multispeed HVAC with whole home dehumidifier, Low E windows, LED lighting, indoor airPLUS qualification, low VOC paints, and ENERGY STAR appliancesdelivering healthier indoor air, lower utility costs, and year round comfort. Safety and durability shine with a steel reinforced monolithic slab, hardwired smoke/CO detectors with backup, and industry leading warranties. Enjoy the convenience of the M. Connected Home Automation Suite, featuring a smart thermostat, smart door lock, smart garage door, motion detector, door sensors, video doorbell, USB outlets, and a connected hubyour home, fully at your fingertips. Additional upgrades include custom blinds, epoxy coated garage floors, brand new sod, professionally designed landscaping, and a stylish double stair railing that elevates the homes character and functionality. With a rear facing garage that enhances curb appeal and a spacious lot perfect for outdoor living, this home offers unmatched value in a desirable community. Ideal for families who need to relocate quicklyeverything is already done. This amazing Short Sale opportunity won't last! Simply move in and enjoy.
Payment Calculator
- Principal & Interest -
- Property Tax $
- Home Insurance $
- HOA Fees $
- Monthly -
For a Fast & FREE Mortgage Pre-Approval Apply Now
Apply Now
 Apply Now
Apply NowFeatures
Building and Construction
- Covered Spaces: 0.00
- Exterior Features: Lighting, Sidewalk
- Flooring: Carpet, Ceramic Tile
- Living Area: 2114.00
- Roof: Shingle
Land Information
- Lot Features: Level, Sidewalk
School Information
- High School: St. Cloud High School
- Middle School: Neptune Middle (6-8)
- School Elementary: Neptune Elementary
Garage and Parking
- Garage Spaces: 2.00
- Open Parking Spaces: 0.00
- Parking Features: Driveway, Garage Door Opener, Garage Faces Rear
Eco-Communities
- Green Energy Efficient: Appliances, Construction, Doors, Energy Monitoring System, HVAC, Insulation, Lighting, Roof, Thermostat, Windows
- Water Source: Public
Utilities
- Carport Spaces: 0.00
- Cooling: Central Air
- Heating: Central
- Pets Allowed: Yes
- Sewer: Public Sewer
- Utilities: Cable Connected, Electricity Connected, Fiber Optics, Phone Available, Public, Sewer Connected, Sprinkler Meter, Underground Utilities, Water Connected
Finance and Tax Information
- Home Owners Association Fee: 89.00
- Insurance Expense: 0.00
- Net Operating Income: 0.00
- Other Expense: 0.00
- Tax Year: 2024
Other Features
- Appliances: Dishwasher, Disposal, Dryer, Exhaust Fan, Microwave, Range, Refrigerator, Washer
- Association Name: Home River Group
- Country: US
- Furnished: Unfurnished
- Interior Features: Attic Ventilator, Built-in Features, In Wall Pest System, Open Floorplan, PrimaryBedroom Upstairs, Smart Home, Stone Counters, Thermostat, Walk-In Closet(s), Window Treatments
- Legal Description: EDGEWATER ED-4 LOT 1 REPLAT PB 33 PGS 1-5 LOT 1059
- Levels: Two
- Area Major: 34772 - St Cloud (Narcoossee Road)
- Occupant Type: Owner
- Parcel Number: 21-26-30-3643-0001-1059
- Style: Bungalow
- Views: 17
- Zoning Code: RES
Similar Properties
Nearby Subdivisions
Barber Sub
Briarwood Estates
Bridle Path Estates
Bristol Cove At Deer Creek Ph
Buena Lago Ph 4
Camelot
Canoe Creek Estates
Canoe Creek Estates Ph 2
Canoe Creek Lakes
Canoe Creek Lakes Unit 2
Canoe Creek Woods
Canoe Creek Woods Crystal Cre
Canoe Creek Woods Unit 7
Canoe Creek Woods Unit 9
Crossprairie 32s
Crossprairie 50s
Crystal Creek
Cypress Preserve
Deer Run Estates
Del Webb Twin Lakes
Doe Run At Deer Creek
Eagle Meadow
Eden At Cross Prairie
Eden At Cross Prairie Ph 2
Eden At Crossprairie
Edgewater Ed4 Lt 1 Rep
Esprit Ph 1
Esprit Ph 2
Esprit Ph 3b
Estates At Hickory Cove
Fawn Meadows At Deer Creek Ph
Gramercy Farms
Gramercy Farms Ph 1
Gramercy Farms Ph 3
Gramercy Farms Ph 4
Gramercy Farms Ph 5
Gramercy Farms Ph 7
Gramercy Farms Ph 8
Gramercy Farms Ph 9b
Hanover Lakes
Hanover Lakes Ph 1
Hanover Lakes Ph 2
Hanover Lakes Ph 3
Hanover Lakes Ph 4
Hanover Lakes Ph 5
Havenfield At Cross Prairie
Havenfield At Cross Prairie Ph
Hickory Grove Ph 1
Hickory Grove Ph 2
Hickory Hollow
Indian Lakes Ph 7
Kissimmee Park
Mallard Pond Ph 1
Mallard Pond Ph 2
Mallard Pond Ph 3
Mallard Pond Ph 4a
Northwest Lakeside Groves Ph 1
Northwest Lakeside Groves Ph 2
Oakley Place
Old Hickory
Old Hickory Ph 1 2
Old Hickory Ph 3
Old Hickory Ph 4
Pine Grove Reserve
Reserve At Pine Tree
Reservepine Tree
S L I C
Sawgrass
Sawgrass Unit 03a
Seminole Land And Inv Co
Sl Ic
Southern Pines
Southern Pines Ph 3b
Southern Pines Ph 4
Southern Pines Ph 5
Southern Pines Unit 3a
St Cloud Manor Est
St Cloud Manor Estates
St Cloud Manor Village
Stevens Plantation
Sweetwater Creek
Teka Village Ph 1
The Meadow At Crossprairie
The Meadow At Crossprairie Bun
The Reserve At Twin Lakes
Twin Lakes
Twin Lakes Ph 1
Twin Lakes Ph 2a-2b
Twin Lakes Ph 2a2b
Twin Lakes Ph 2c
Twin Lakes Ph 7a
Twin Lakes Ph 8
Twin Lakes Ranchettes
Tymber Cove
Villagio
Whaleys Creek Ph 2
Whaleys Creek Ph 3

- Broker IDX Sites Inc.
- 750.420.3943
- Toll Free: 005578193
- support@brokeridxsites.com



