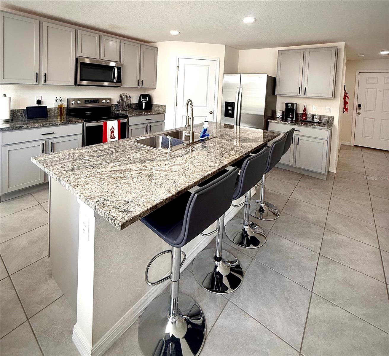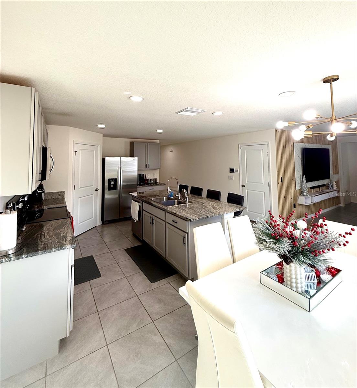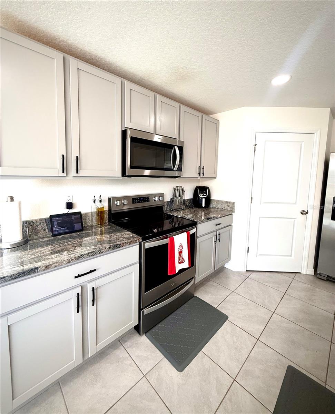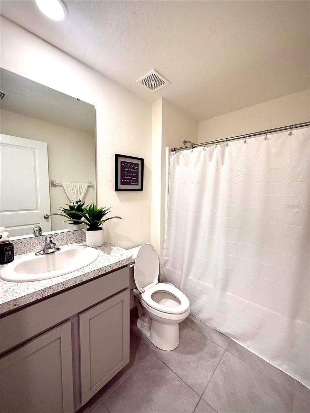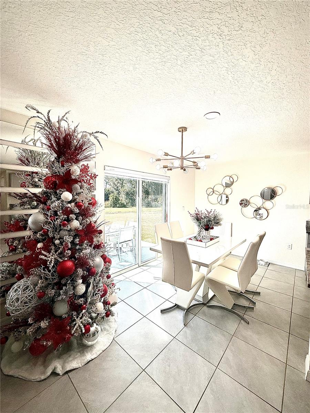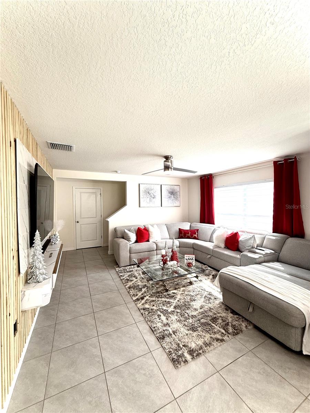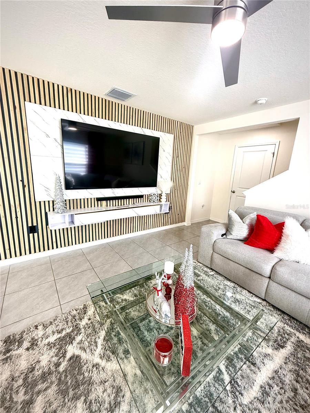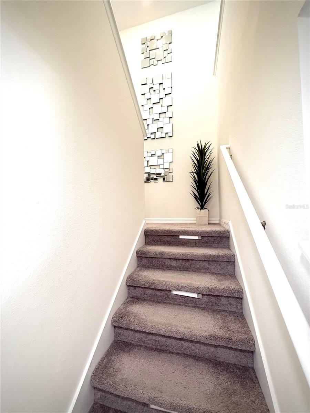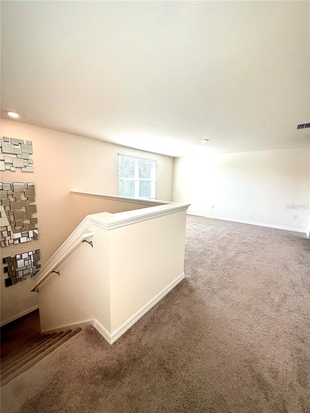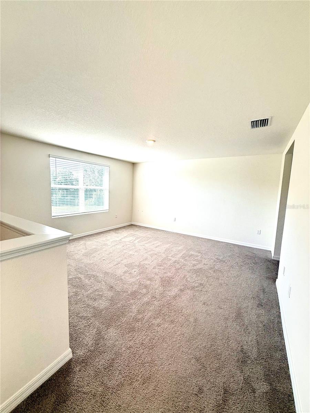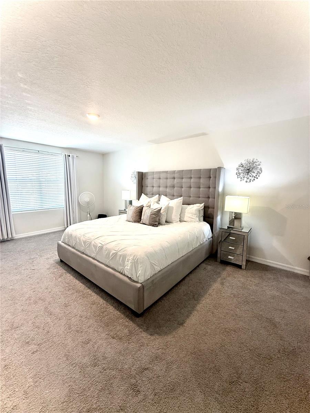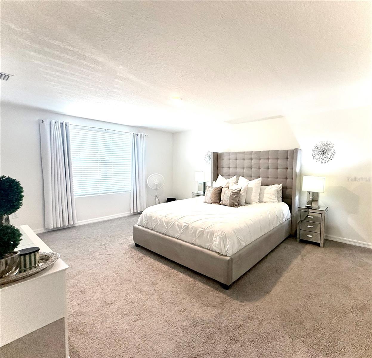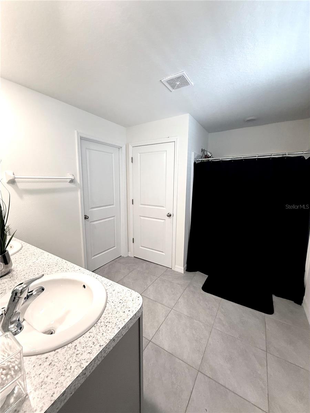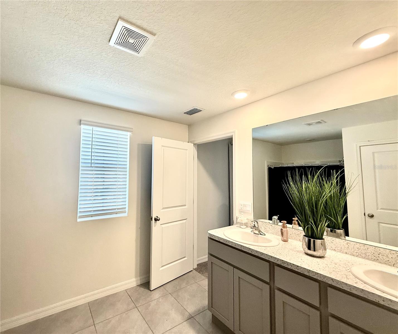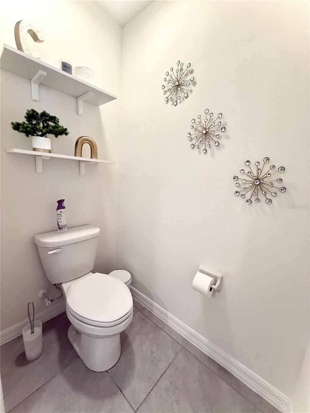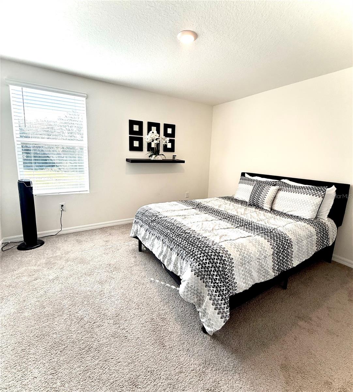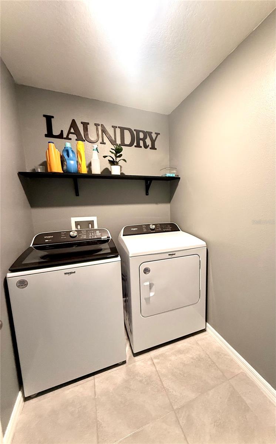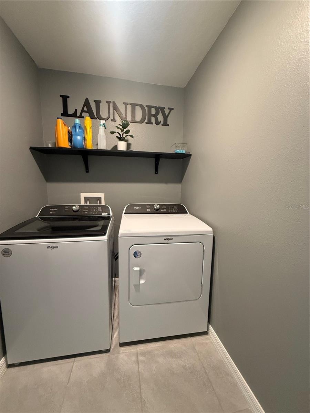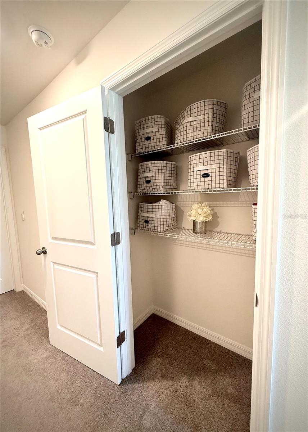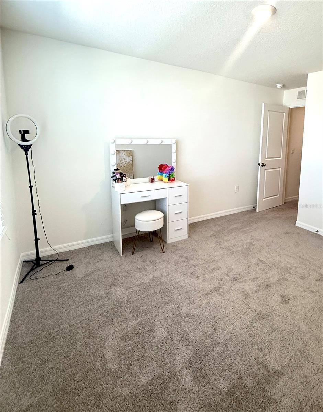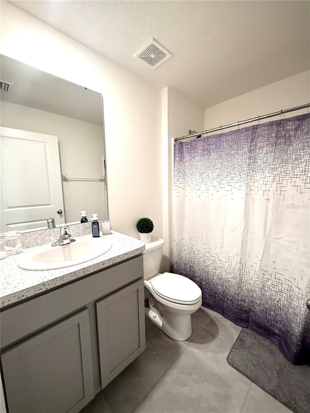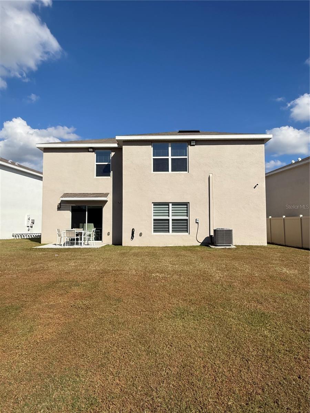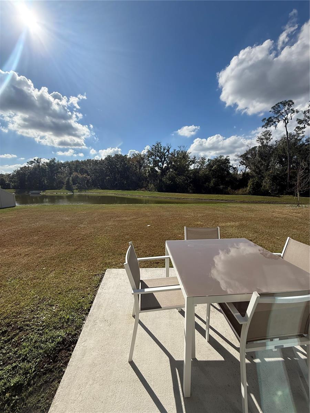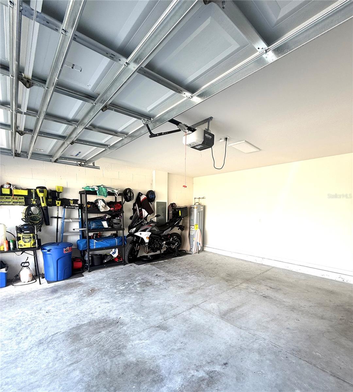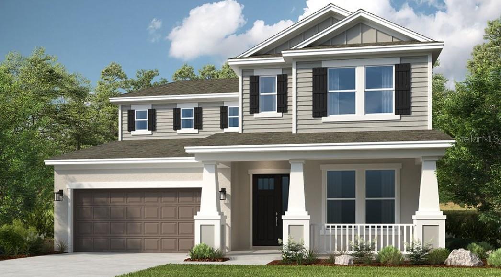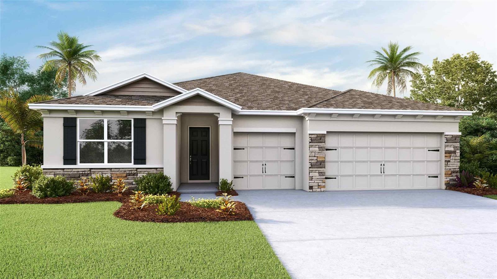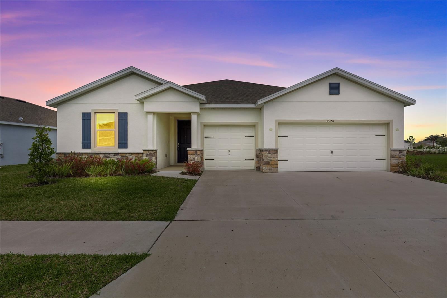3727 Capri Coast Drive, PLANT CITY, FL 33565
Property Photos
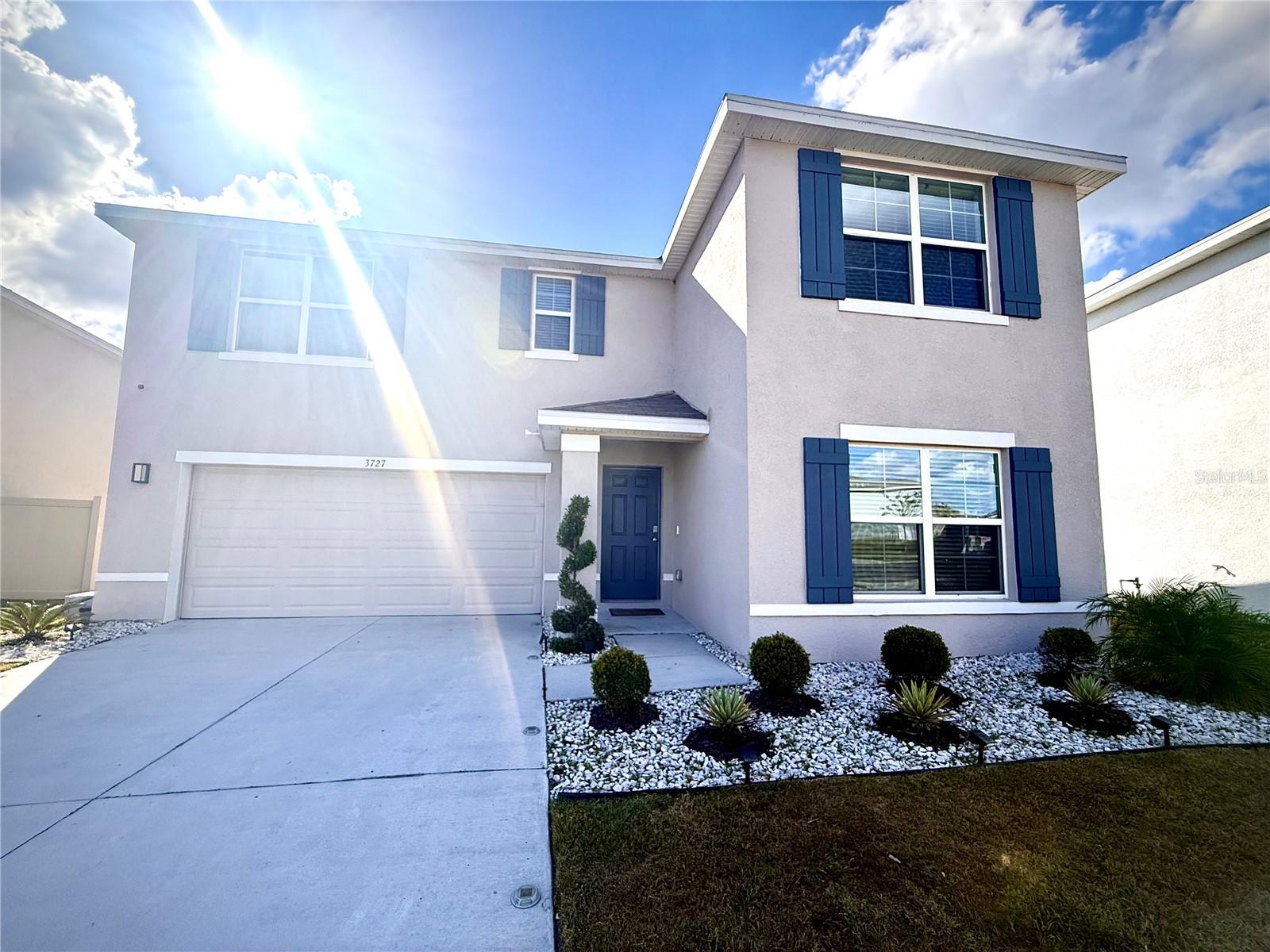
Would you like to sell your home before you purchase this one?
Priced at Only: $460,000
For more Information Call:
Address: 3727 Capri Coast Drive, PLANT CITY, FL 33565
Property Location and Similar Properties
- MLS#: O6360228 ( Residential )
- Street Address: 3727 Capri Coast Drive
- Viewed: 13
- Price: $460,000
- Price sqft: $158
- Waterfront: No
- Year Built: 2023
- Bldg sqft: 2906
- Bedrooms: 4
- Total Baths: 3
- Full Baths: 3
- Garage / Parking Spaces: 2
- Days On Market: 8
- Additional Information
- Geolocation: 28.0557 / -82.1147
- County: HILLSBOROUGH
- City: PLANT CITY
- Zipcode: 33565
- Subdivision: North Park Isle Ph 1b 1c 1d
- Provided by: PROPERTY PARTNERS REALTY INC
- Contact: Patricia Padron
- 407-803-1393

- DMCA Notice
-
DescriptionDiscover this newly built waterfront home at offering more than 2,906 sq. ft. of thoughtfully designed living space. This incredible floor plan features expansive windows that flood the home with natural light and provide stunning water views, frequent wildlife sightings, and an atmosphere of pure serenity. Designed with family comfort in mind, this two story home welcomes you with an open living area that seamlessly blends the family room, dining space, and kitchen. Upstairs a convenient flex room nearby adapts to whatever your lifestyle needsThis room provides the perfect space for a playroom, game room, home theater, or relaxing lounge area. Also on the second floor can will find the owners' suite, 2 more bedrooms and the laundry room. Experience waterfront living at its finest in North Park Islewhere comfort, space, and lifestyle come together.
Payment Calculator
- Principal & Interest -
- Property Tax $
- Home Insurance $
- HOA Fees $
- Monthly -
For a Fast & FREE Mortgage Pre-Approval Apply Now
Apply Now
 Apply Now
Apply NowFeatures
Building and Construction
- Covered Spaces: 0.00
- Exterior Features: Sliding Doors
- Flooring: Carpet, Ceramic Tile
- Living Area: 2435.00
- Roof: Shingle
Garage and Parking
- Garage Spaces: 2.00
- Open Parking Spaces: 0.00
Eco-Communities
- Water Source: Public
Utilities
- Carport Spaces: 0.00
- Cooling: Central Air
- Heating: Central
- Pets Allowed: Breed Restrictions
- Sewer: Public Sewer
- Utilities: Electricity Available, Electricity Connected, Public, Sewer Available, Water Available
Finance and Tax Information
- Home Owners Association Fee: 10.00
- Insurance Expense: 0.00
- Net Operating Income: 0.00
- Other Expense: 0.00
- Tax Year: 2024
Other Features
- Appliances: Dishwasher, Disposal, Dryer, Electric Water Heater, Microwave, Range, Range Hood, Refrigerator
- Association Name: Inframark
- Country: US
- Interior Features: Living Room/Dining Room Combo, Thermostat
- Legal Description: NORTH PARK ISLE PHASES 1B 1C AND 1D LOT 386
- Levels: Two
- Area Major: 33565 - Plant City
- Occupant Type: Owner
- Parcel Number: P-09-28-22-C6L-000000-00386.0
- Views: 13
- Zoning Code: PD
Similar Properties
Nearby Subdivisions
Country Trails
Cypress Reserve Ph 2
Fieldstone
None
North Park Isle
North Park Isle Ph 1a
North Park Isle Ph 1b 1c 1d
North Park Isle Ph 2a
North Pk Isle Ph 2b 3a
Not Applicable
Oakrest
Park East Ph 1a
Park East Phase 1b 2 3a And 3b
Rock Hammock
Rustic Oaks Plantation
Singleton Surv For A Minor
Syrup Kettle
Timber Ridge
Tomlinsons Acres Platted
Unplatted
Varrea
Varrea Ph 1
Zzz Unplatted

- Broker IDX Sites Inc.
- 750.420.3943
- Toll Free: 005578193
- support@brokeridxsites.com



