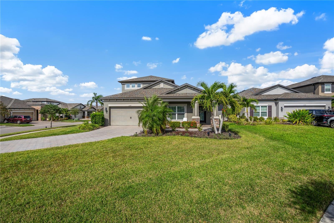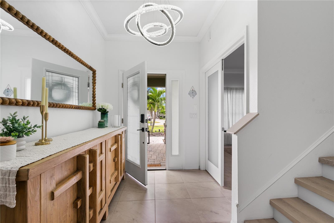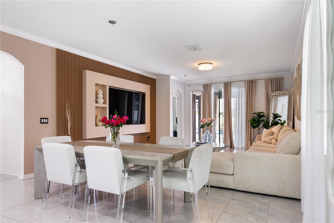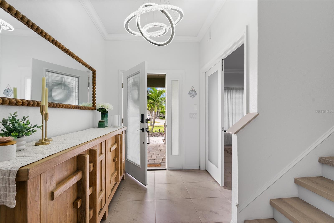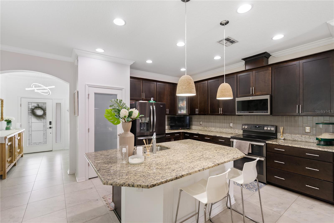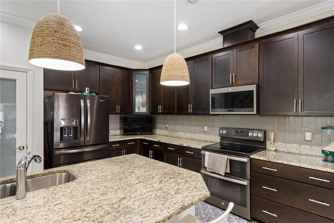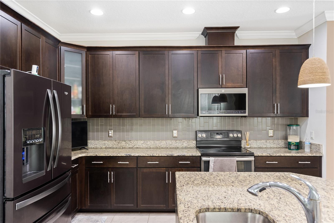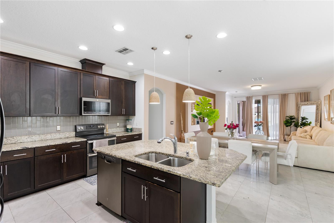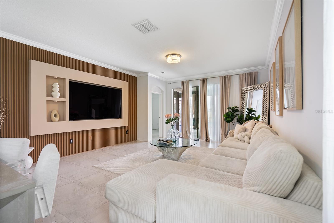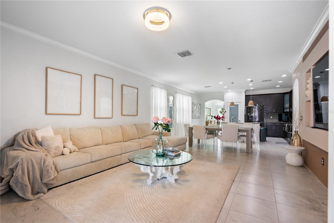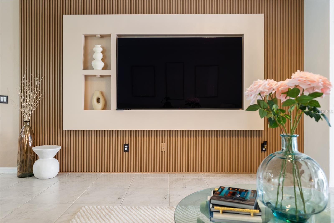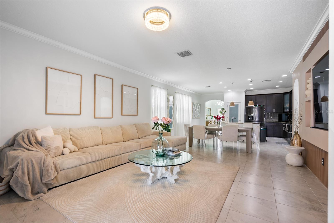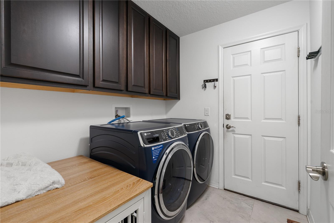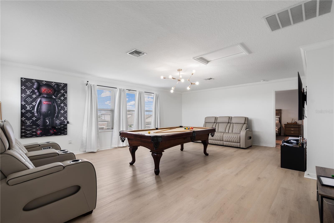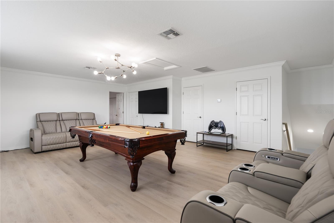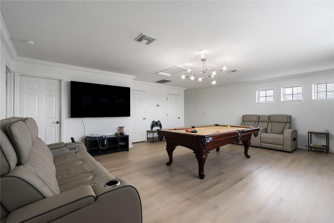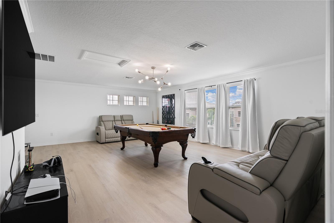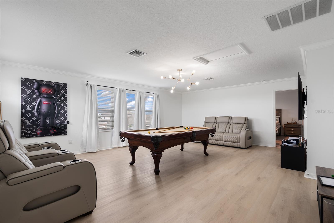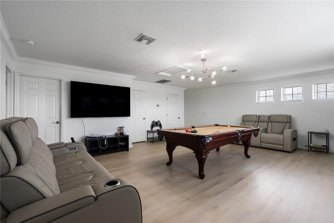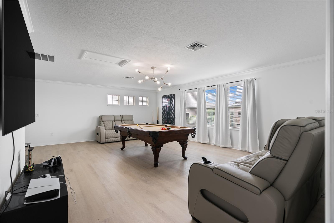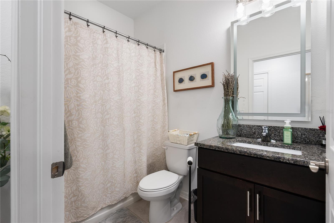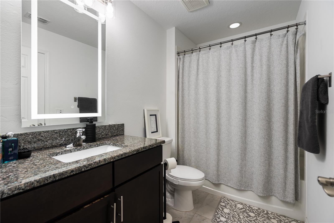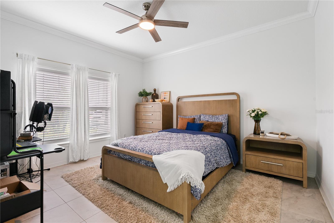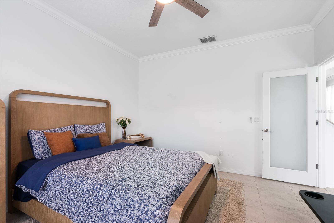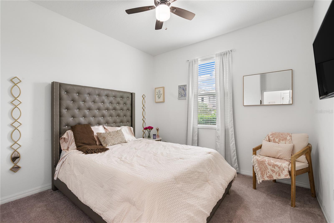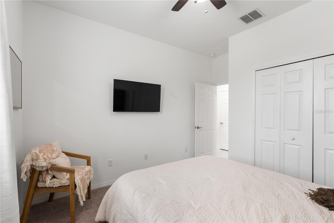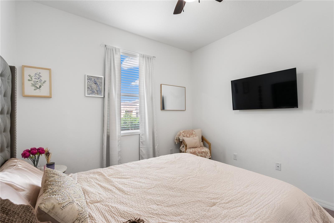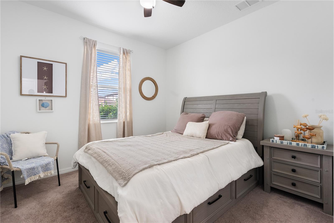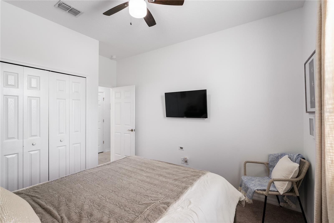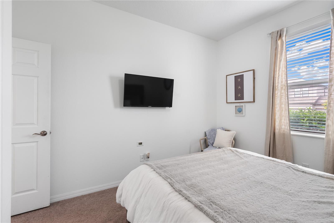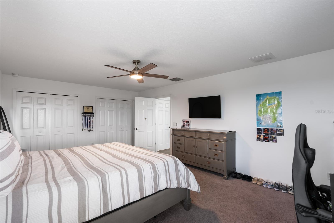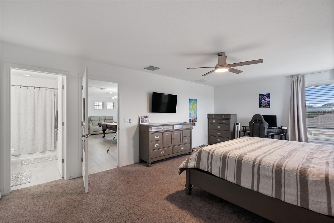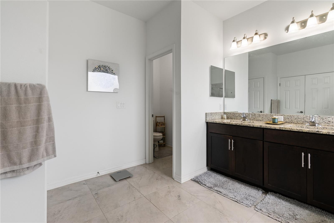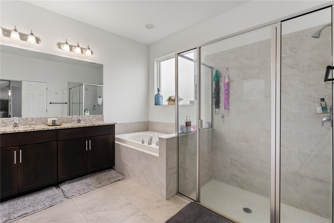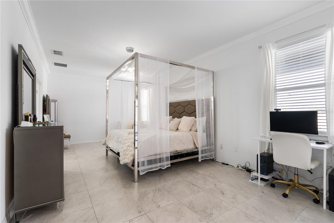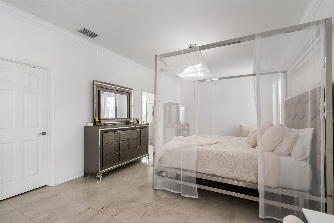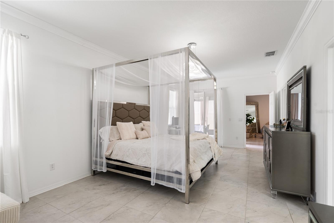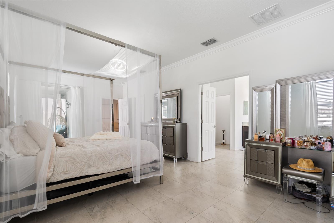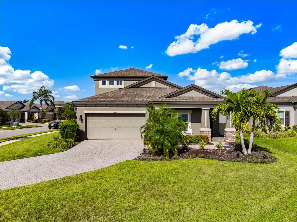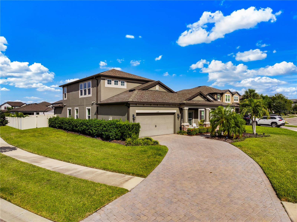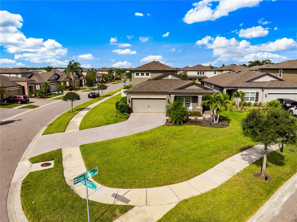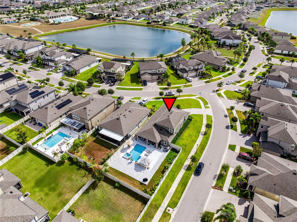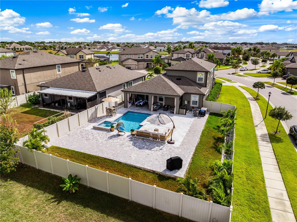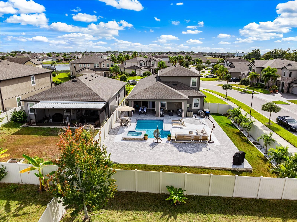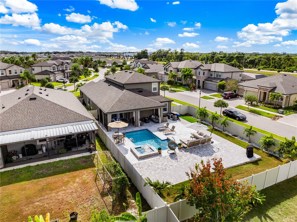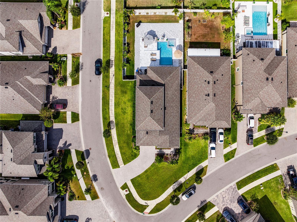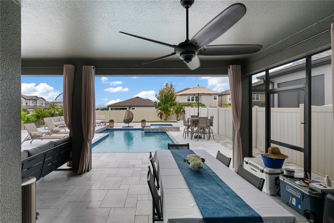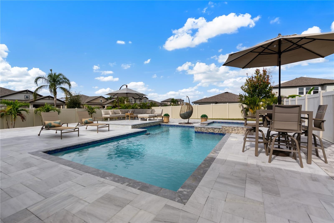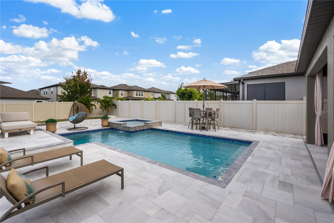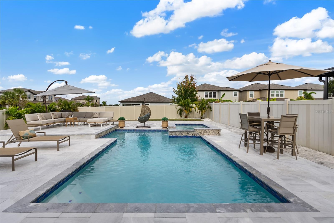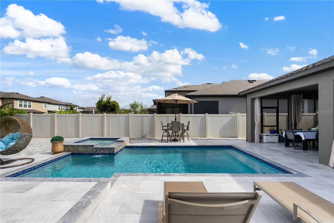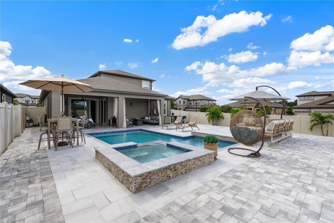11047 Sage Canyon Drive, RIVERVIEW, FL 33578
Property Photos
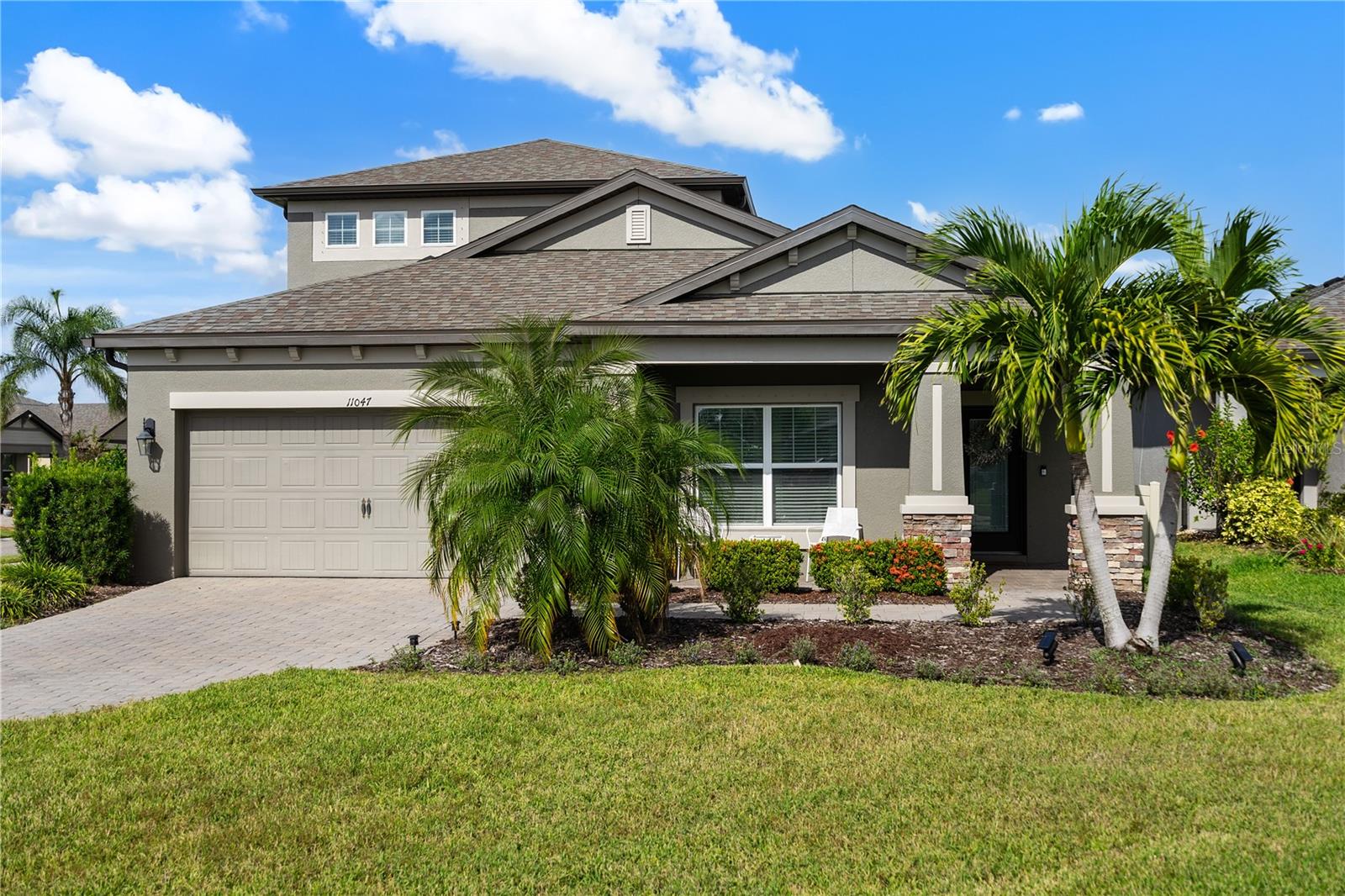
Would you like to sell your home before you purchase this one?
Priced at Only: $635,000
For more Information Call:
Address: 11047 Sage Canyon Drive, RIVERVIEW, FL 33578
Property Location and Similar Properties
- MLS#: O6359553 ( Residential )
- Street Address: 11047 Sage Canyon Drive
- Viewed: 24
- Price: $635,000
- Price sqft: $51
- Waterfront: No
- Year Built: 2020
- Bldg sqft: 12351
- Bedrooms: 4
- Total Baths: 3
- Full Baths: 3
- Garage / Parking Spaces: 2
- Days On Market: 11
- Additional Information
- Geolocation: 27.8413 / -82.3418
- County: HILLSBOROUGH
- City: RIVERVIEW
- Zipcode: 33578
- Provided by: LA ROSA REALTY CW PROPERTIES L
- Contact: Marisol Fernandez
- 407-910-2168

- DMCA Notice
-
DescriptionExperience Florida living at its finest in this elegant 4 bedroom plus Office (could be used as a 5th bedroom), 3 bath pool home boasting 2,994 sq ft of exceptional design and comfort. From the inviting living areas to the private outdoor retreat, every detail is crafted for style and functionality. This open concept living area flow effortlessly to a breathtaking pool oasis, offering the perfect setting for enjoying Floridas indoor outdoor lifestyle. Enjoy a spacious primary suite, a chef inspired kitchen. Ideally situated in Riverview, just under an hour to Florida's beautiful sandy beaches, 30 minutes from Busch Gardens and Tampa International Airport, close to premier shopping, dining, and travel routes. A rare opportunity to own a home that blends sophistication with everyday convenience.
Payment Calculator
- Principal & Interest -
- Property Tax $
- Home Insurance $
- HOA Fees $
- Monthly -
For a Fast & FREE Mortgage Pre-Approval Apply Now
Apply Now
 Apply Now
Apply NowFeatures
Building and Construction
- Covered Spaces: 0.00
- Exterior Features: Garden, Hurricane Shutters, Lighting, Rain Gutters, Sliding Doors
- Flooring: Carpet, Tile
- Living Area: 2994.00
- Roof: Concrete
Garage and Parking
- Garage Spaces: 2.00
- Open Parking Spaces: 0.00
Eco-Communities
- Pool Features: Deck, Heated, In Ground, Lighting, Pool Alarm, Salt Water, Self Cleaning
- Water Source: Public
Utilities
- Carport Spaces: 0.00
- Cooling: Central Air
- Heating: Central, Electric
- Pets Allowed: Yes
- Sewer: Public Sewer
- Utilities: Cable Available, Public
Finance and Tax Information
- Home Owners Association Fee: 100.00
- Insurance Expense: 0.00
- Net Operating Income: 0.00
- Other Expense: 0.00
- Tax Year: 2024
Other Features
- Appliances: Cooktop, Dishwasher, Disposal, Dryer, Electric Water Heater, Exhaust Fan, Freezer, Ice Maker, Microwave, Range, Range Hood, Refrigerator, Washer
- Association Name: Kelly Timmer
- Country: US
- Interior Features: Ceiling Fans(s), Crown Molding, Eat-in Kitchen, High Ceilings, Kitchen/Family Room Combo, Living Room/Dining Room Combo, Open Floorplan, Primary Bedroom Main Floor, Smart Home, Thermostat, Walk-In Closet(s), Window Treatments
- Legal Description: VENTANA GROVES PHASE 1 LOT 21 BLOCK 7
- Levels: Two
- Area Major: 33578 - Riverview
- Occupant Type: Owner
- Parcel Number: U-30-30-20-B6B-000007-00021.0
- Views: 24
- Zoning Code: PD
Nearby Subdivisions
A Rep Of Las Brisas Las
A35 Fern Hill Phase 1a
Alafia Pointe Estates
Alafia Shores 1st Add
Arbor Park
Ashley Oaks
Ashley Oaks Unit 2
Avelar Creek North
Avelar Creek South
Balmboyette Area
Bloomingdale Hills Sec B U
Bloomingdale Ridge
Bloomingdale Ridge Ph 3
Brandwood Sub
Bridges
Byars Riverview Acres Rev
Capitano Cove
Covewood
Eagle Watch
Fern Hill
Fern Hill Ph 1a
Fern Hill Phase 1a
Hancock Sub
Happy Acres Sub 1 S
Ivy Estates
Ivy Estates Unit No 2
Lake Fantasia
Lake St Charles
Lake St Charles Unit 11
Magnolia Creek
Magnolia Creek Phase 2
Magnolia Park Central Ph A
Magnolia Park Northeast F
Magnolia Park Northeast Reside
Magnolia Park Southeast B
Magnolia Park Southeast C-2
Magnolia Park Southeast C2
Magnolia Park Southwest G
Mariposa Ph 1
Mariposa Ph 2a 2b
Mariposa Ph 3a 3b
Medford Lakes Ph 1
Mill Point Sub
Oak Creek
Oak Creek Prcl 1a
Oak Creek Prcl 1b
Oak Creek Prcl 1c-1
Oak Creek Prcl 1c1
Oak Creek Prcl 4
Oak Creek Prcl 6
Park Creek Ph 1a
Parkway Center Single Family P
Pavilion Ph 2
Providence Oaks
Providence Ranch
Providence Reserve
Quintessa Sub
Random Oaks Ph 2
Random Oaks Ph I
Riverview Meadows Ph 2
Riverview Meadows Phase1a
Sanctuary Ph 2
Sanctuary Ph 3
Sand Ridge Estates
South Crk Ph 2a 2b 2c
South Pointe
South Pointe Ph 3a 3b
South Pointe Ph 4
South Pointe Ph 9
Southcreek
Spencer Glen
Spencer Glen North
Spencer Glen South
Starlite Sub
Subdivision Of The E 2804 Ft O
Summit At Fern Hill
Symmes Grove Sub
Tamiami Townsite Rev
Timber Creek
Timber Crk Ph 2a 2b
Timbercreek Ph 1
Twin Creeks Ph 1 2
Unplatted
Ventana Grvs Ph 2a
Ventana Grvs Ph 2b
Ventana Grvs Ph I
Villages Of Lake St Charles Ph
Waterstone Lakes Ph 2
Watson Glen Ph 1
Wilson Manor
Winthrop Village Ph Twoa
Winthrop Village Ph Twoe

- Broker IDX Sites Inc.
- 750.420.3943
- Toll Free: 005578193
- support@brokeridxsites.com




