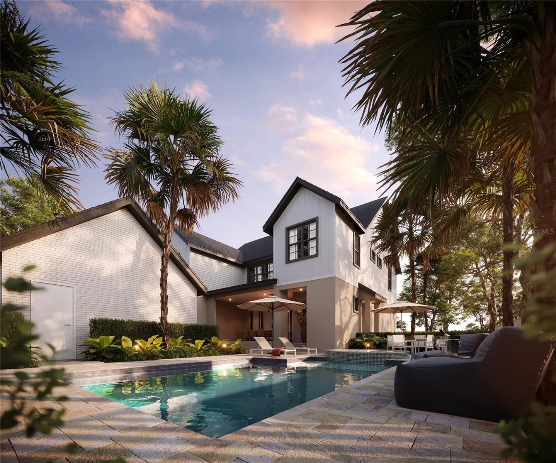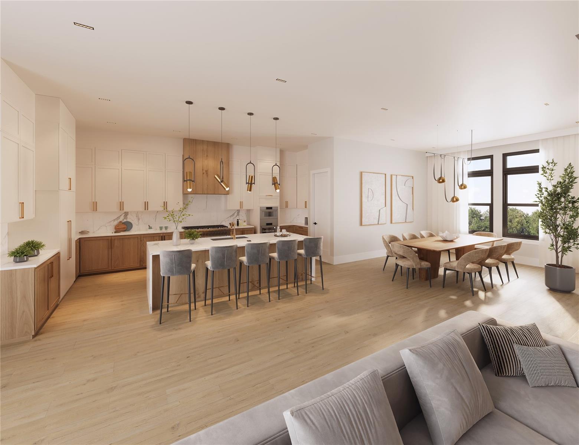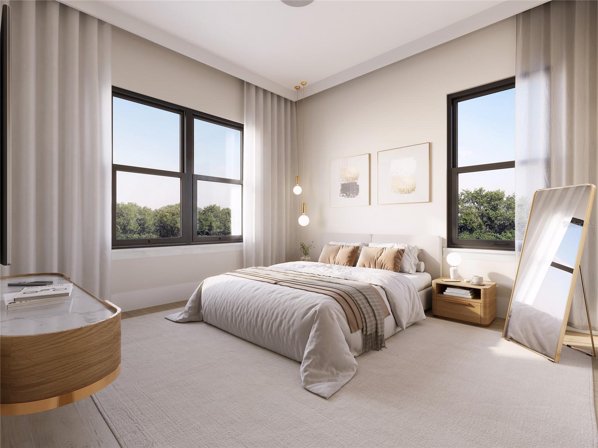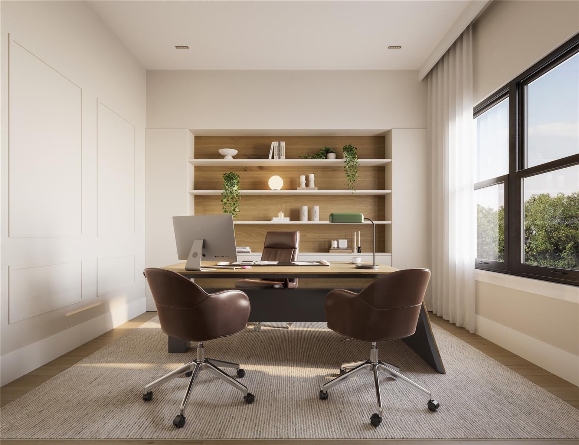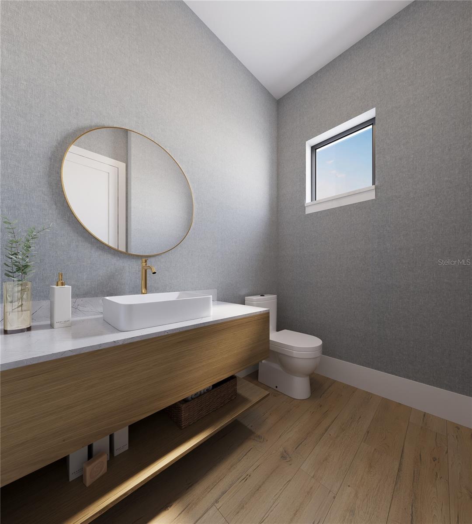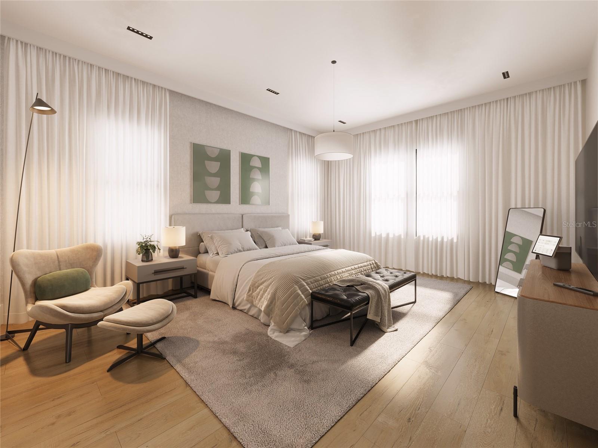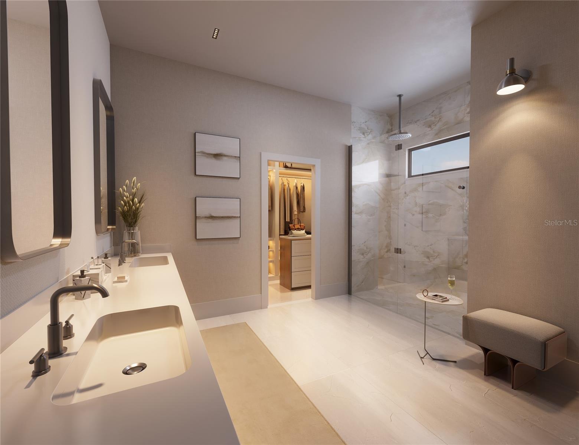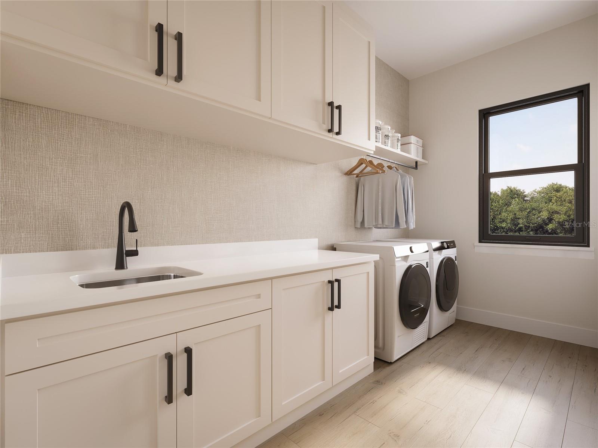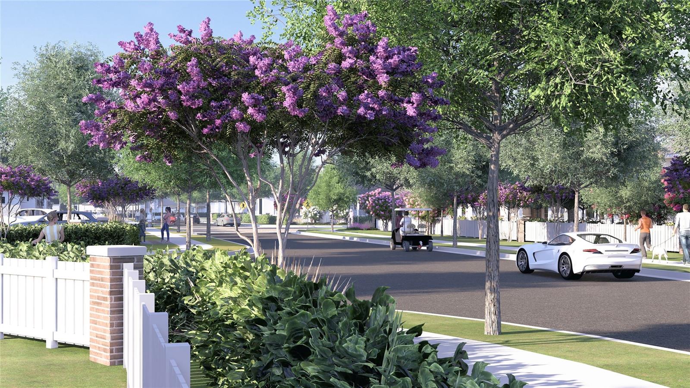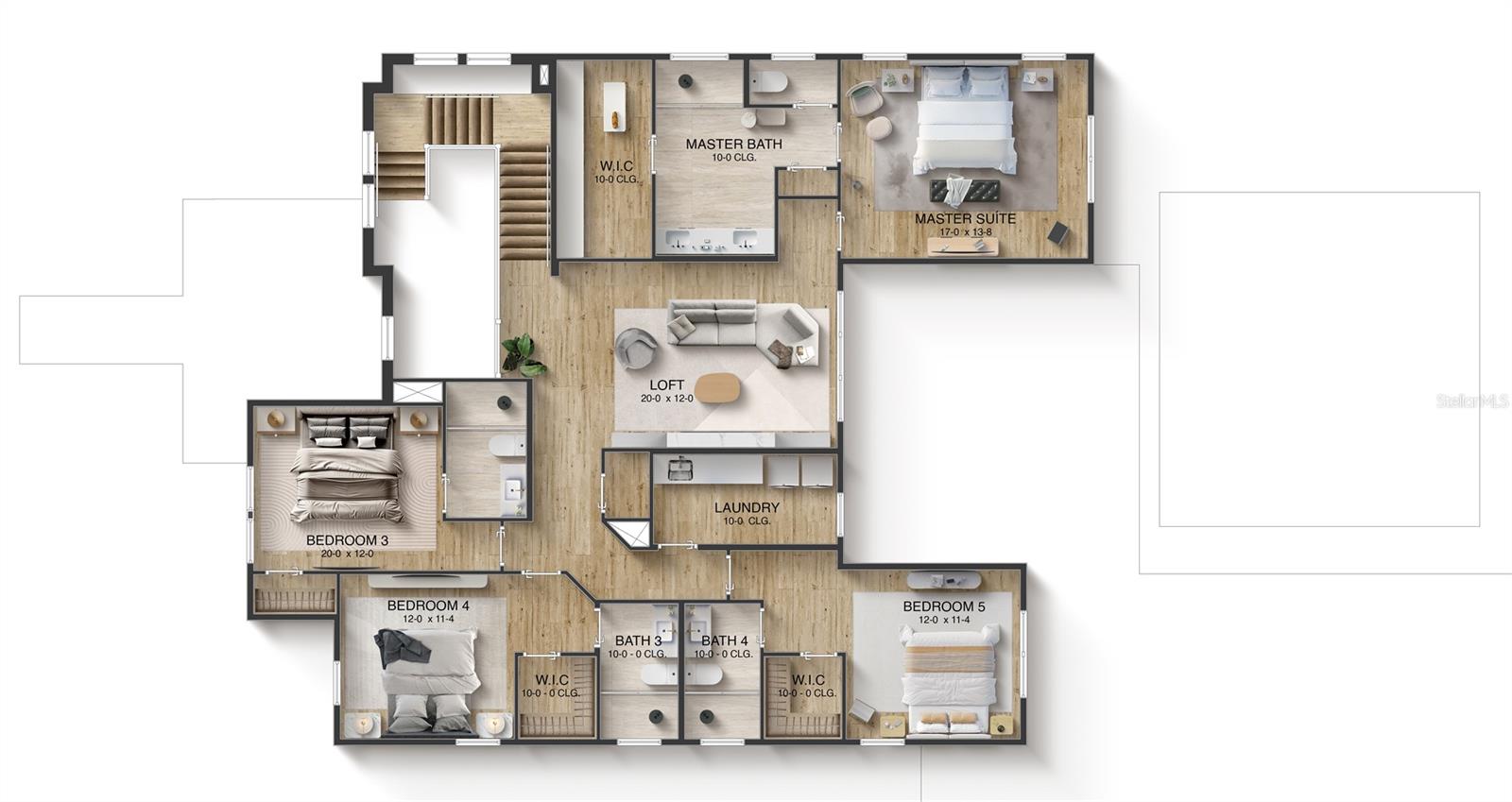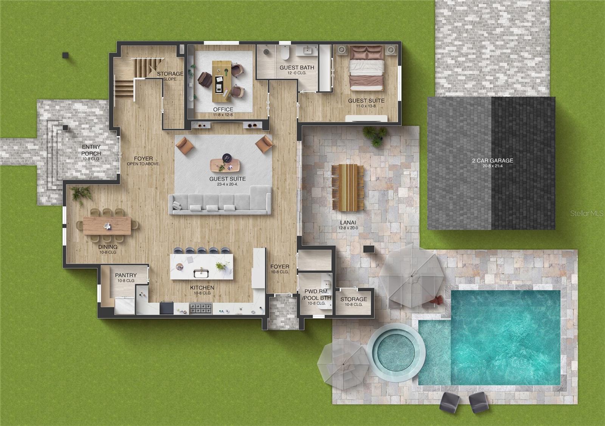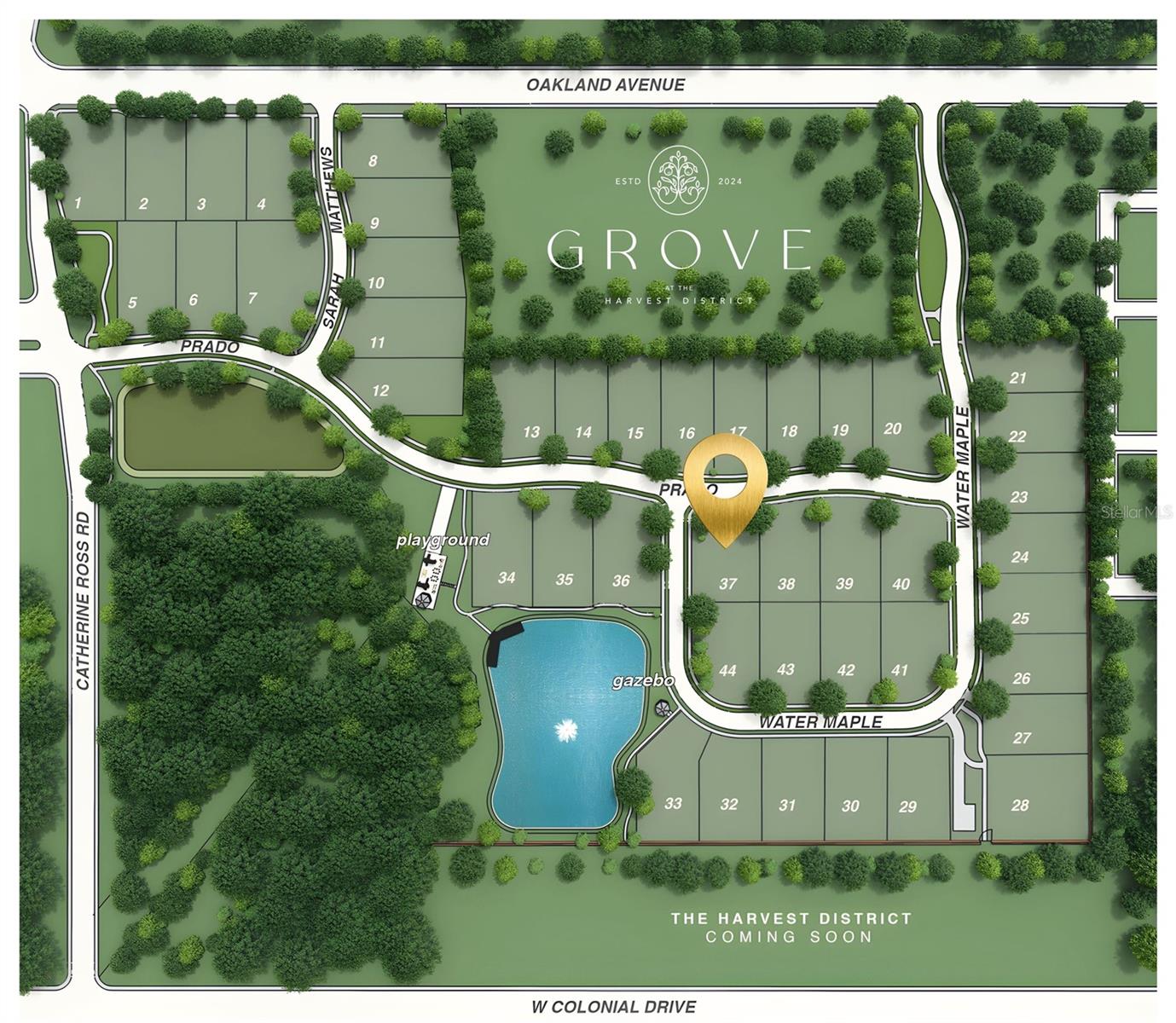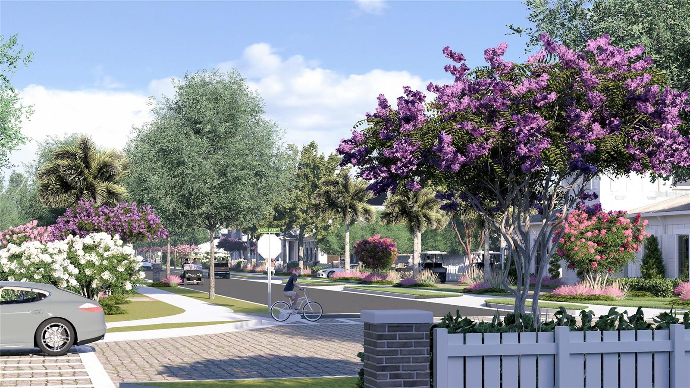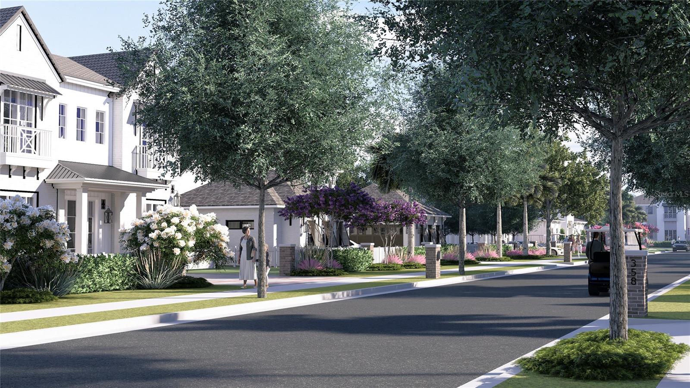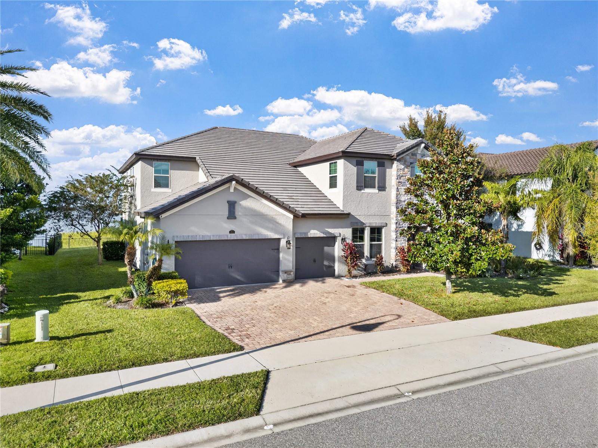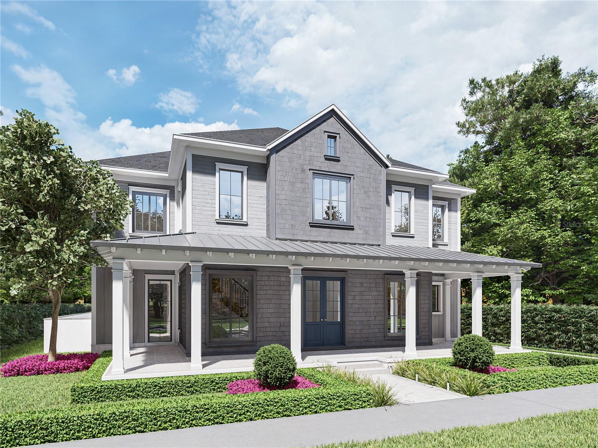1146 Prado Lane, OAKLAND, FL 34787
Property Photos
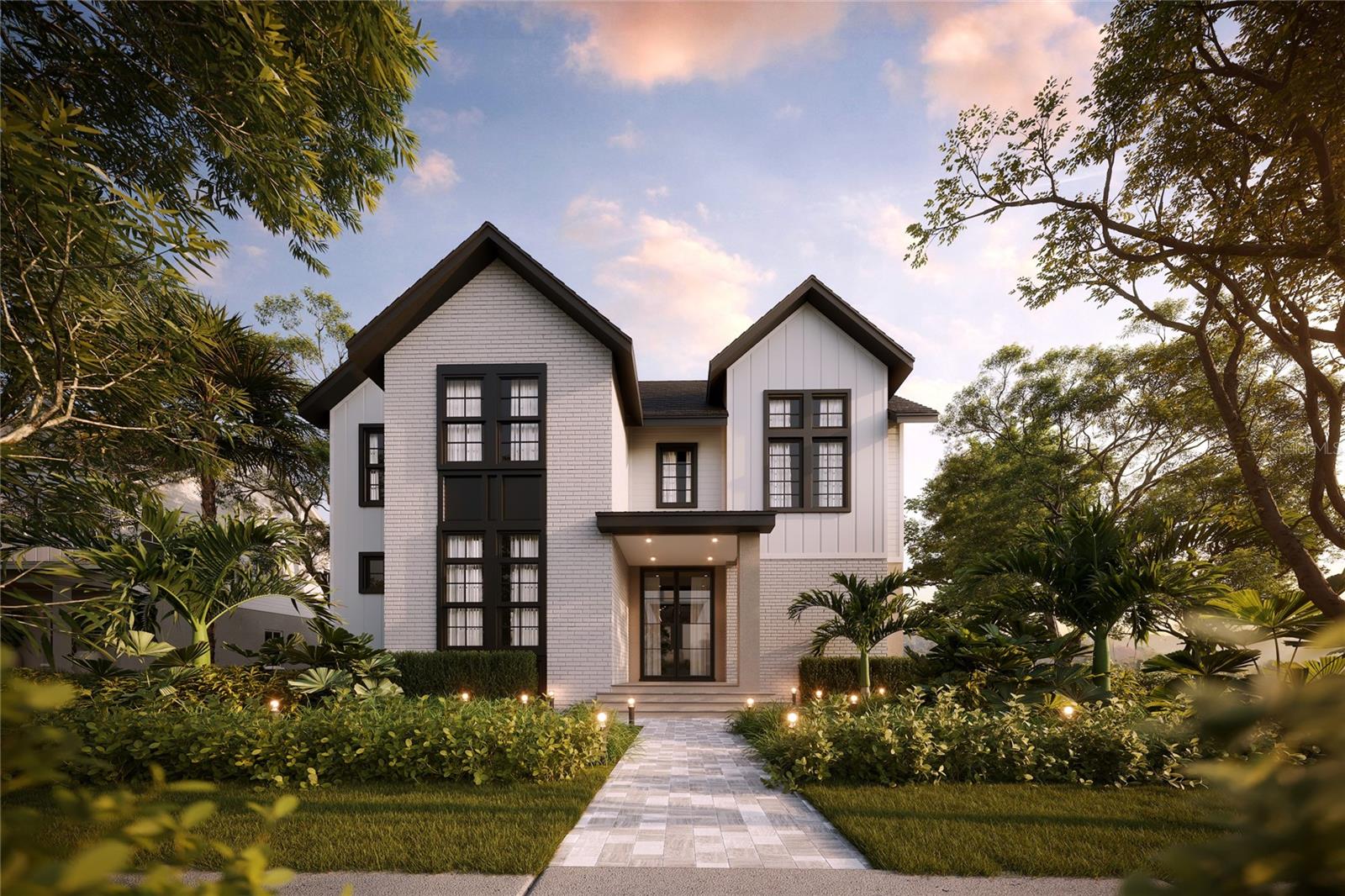
Would you like to sell your home before you purchase this one?
Priced at Only: $2,130,760
For more Information Call:
Address: 1146 Prado Lane, OAKLAND, FL 34787
Property Location and Similar Properties
- MLS#: O6359354 ( Residential )
- Street Address: 1146 Prado Lane
- Viewed: 29
- Price: $2,130,760
- Price sqft: $433
- Waterfront: No
- Year Built: 2026
- Bldg sqft: 4924
- Bedrooms: 5
- Total Baths: 6
- Full Baths: 5
- 1/2 Baths: 1
- Garage / Parking Spaces: 2
- Days On Market: 8
- Additional Information
- Geolocation: 28.553 / -81.6178
- County: ORANGE
- City: OAKLAND
- Zipcode: 34787
- Subdivision: Groveoakland
- Elementary School: Tildenville Elem
- Middle School: Lakeview
- High School: West Orange
- Provided by: REGENCY REAL ESTATE LLC
- Contact: Heather Spirazza
- 407-469-5021

- DMCA Notice
-
DescriptionPre Construction. To be built. Introducing the Hearth Stone Model by Davila Homes. Discover the perfect blend of modern luxury and everyday comfort in the Hearth Stone, a beautifully designed 3,992 square foot residence by Davila Homes. With 5 spacious bedrooms and 5.5 elegantly finished bathrooms, this home offers the ideal balance of open living and private retreatcrafted to meet the needs of todays modern family. Step inside and experience a thoughtfully designed open concept floor plan that seamlessly connects the gourmet kitchen, dining area, and great roomcreating a warm, inviting space thats perfect for both relaxed living and stylish entertaining. High end finishes, designer details, and natural light throughout the home elevate every moment spent inside. The Heath Stone also features a 2 car detached garage, providing ample room for vehicles, storage, or even a dedicated hobby space. Located in The Grove community in the heart of Oakland, residents enjoy easy access to parks, scenic trails, top rated schools, dining, and major highwayswith a quick commute to Orlando and Disney. And coming soon, the Harvest District, a 30,000 square foot retail complex, will add even more convenience and vibrancy to the area. The Hearth Stone model by Davila Homes truly defines inspired livingschedule your private tour today to experience its exceptional design and lifestyle firsthand.
Payment Calculator
- Principal & Interest -
- Property Tax $
- Home Insurance $
- HOA Fees $
- Monthly -
For a Fast & FREE Mortgage Pre-Approval Apply Now
Apply Now
 Apply Now
Apply NowFeatures
Building and Construction
- Builder Model: Hearth Stone- French Farmhouse Elevation
- Builder Name: Davila Homes
- Covered Spaces: 0.00
- Exterior Features: Outdoor Kitchen, Sidewalk, Storage
- Flooring: Hardwood, Tile
- Living Area: 3992.00
- Roof: Shingle
Property Information
- Property Condition: Pre-Construction
School Information
- High School: West Orange High
- Middle School: Lakeview Middle
- School Elementary: Tildenville Elem
Garage and Parking
- Garage Spaces: 2.00
- Open Parking Spaces: 0.00
Eco-Communities
- Pool Features: In Ground
- Water Source: None
Utilities
- Carport Spaces: 0.00
- Cooling: Central Air
- Heating: Central
- Pets Allowed: Yes
- Sewer: Public Sewer
- Utilities: Cable Available, Electricity Available, Natural Gas Available, Sewer Available, Water Available
Finance and Tax Information
- Home Owners Association Fee: 150.00
- Insurance Expense: 0.00
- Net Operating Income: 0.00
- Other Expense: 0.00
- Tax Year: 2025
Other Features
- Appliances: Dishwasher, Microwave, Range Hood, Refrigerator, Tankless Water Heater
- Association Name: Access Management
- Country: US
- Interior Features: Open Floorplan, Stone Counters, Thermostat
- Legal Description: GROVE AT OAKLAND 115/144 LOT 37
- Levels: Two
- Area Major: 34787 - Winter Garden/Oakland
- Occupant Type: Vacant
- Parcel Number: 21-22-27-3226-00-370
- Views: 29
- Zoning Code: A-1
Similar Properties
Nearby Subdivisions
Briley Farm
Grove At The Harvest District
Groveoakland
Johns Landing Ph 01 4447
Johns Landing Ph 02 48 138
Johns Landing Phase 1
Longleaf At Oakland
Longleaf/oakland Rep
Longleafoakland Rep
No Subdivision
Oakland Park
Oakland Trails
Oakland Trails Ph 1
Oakland Trls Ph 1
Oakland Trls Ph 2
The Grove At Oakland
Winters Lndg Ph 01 A D F & G

- Broker IDX Sites Inc.
- 750.420.3943
- Toll Free: 005578193
- support@brokeridxsites.com



