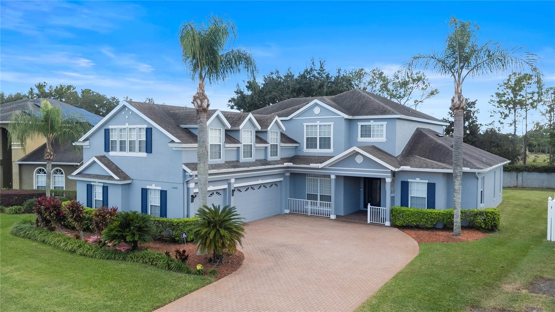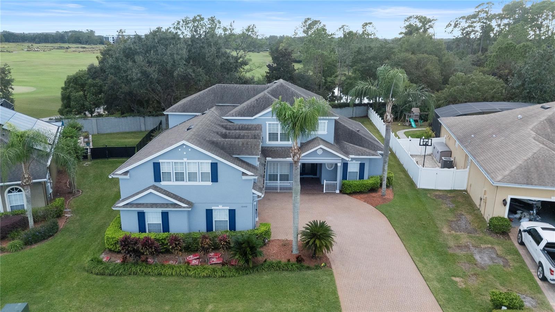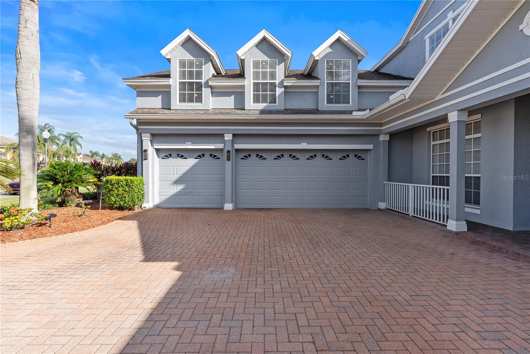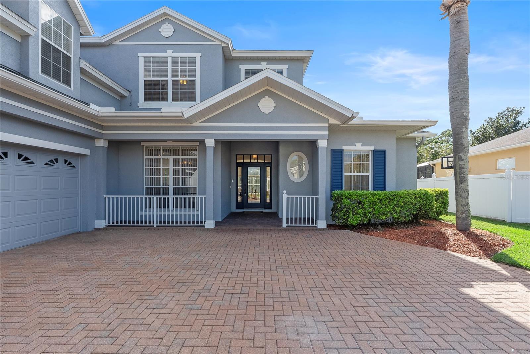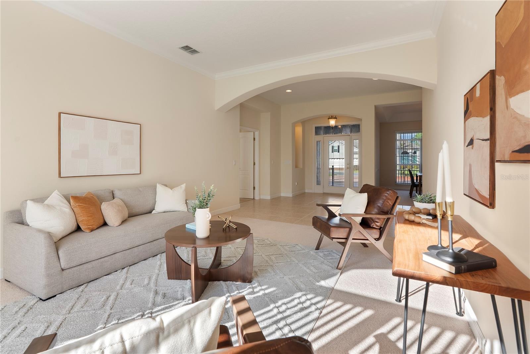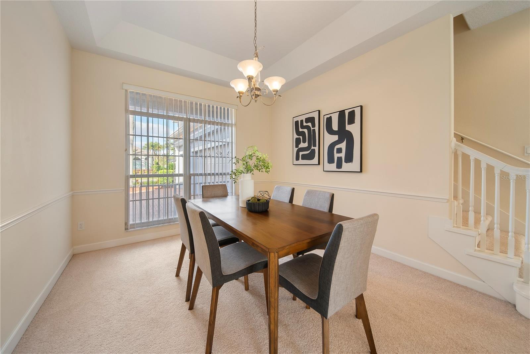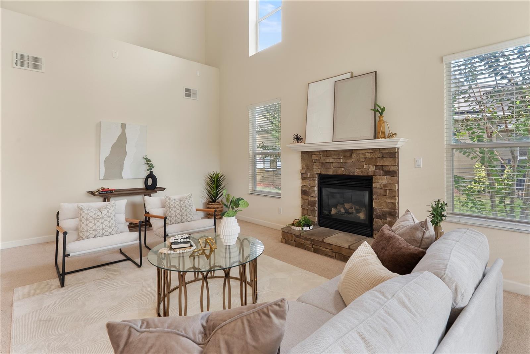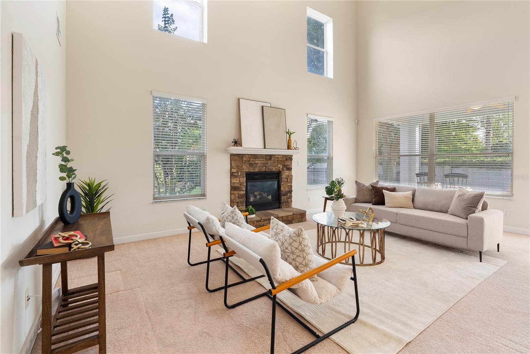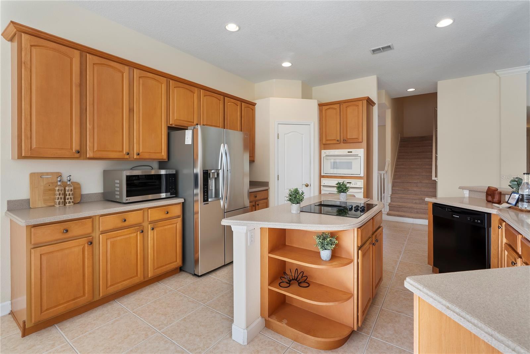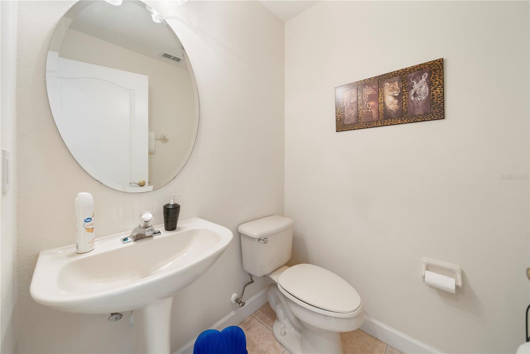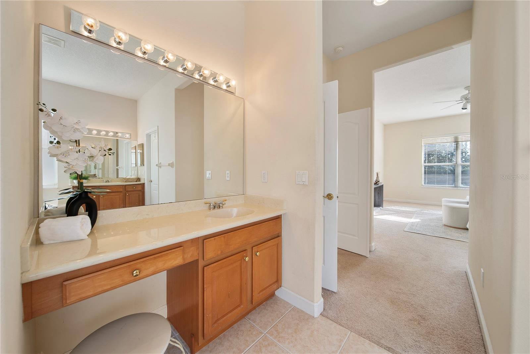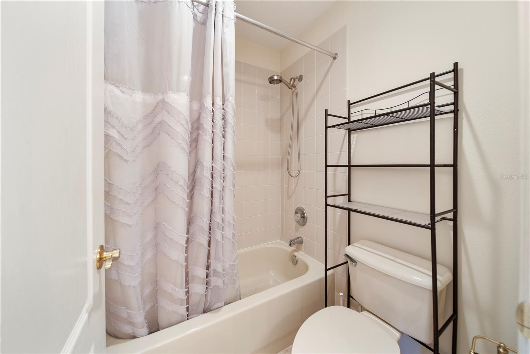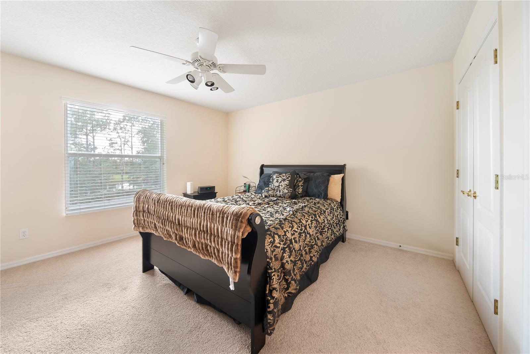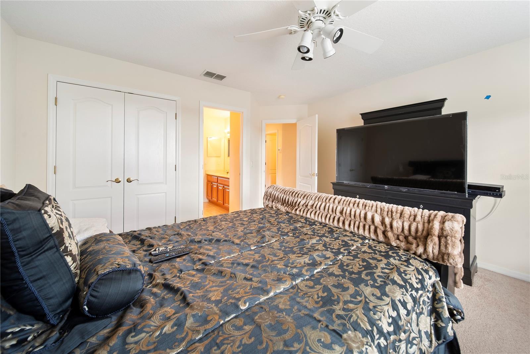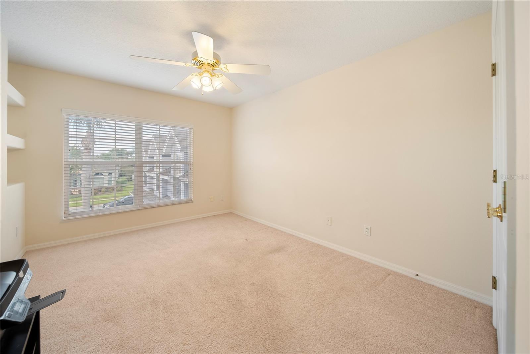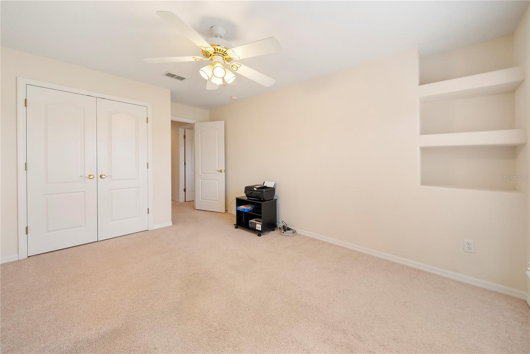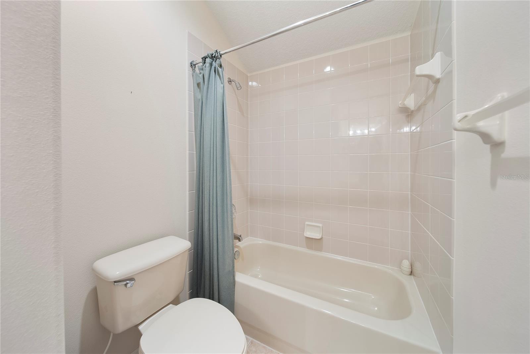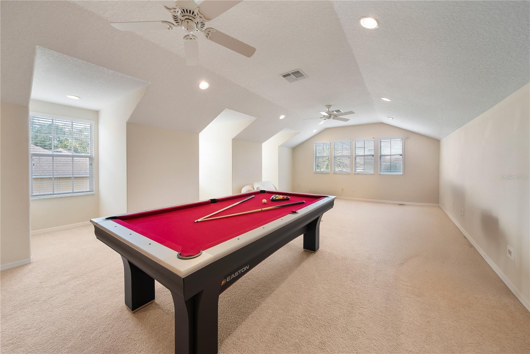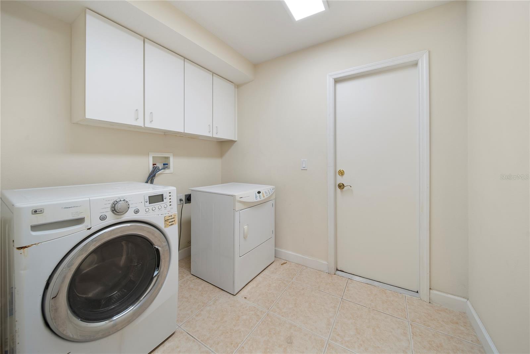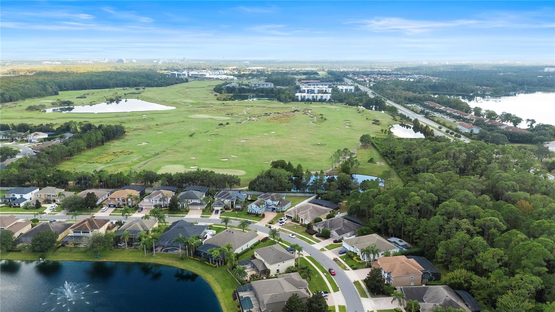10460 Wiscane Avenue, ORLANDO, FL 32836
Property Photos

Would you like to sell your home before you purchase this one?
Priced at Only: $950,000
For more Information Call:
Address: 10460 Wiscane Avenue, ORLANDO, FL 32836
Property Location and Similar Properties
- MLS#: O6358607 ( Residential )
- Street Address: 10460 Wiscane Avenue
- Viewed: 2
- Price: $950,000
- Price sqft: $179
- Waterfront: Yes
- Waterfront Type: Pond
- Year Built: 2002
- Bldg sqft: 5317
- Bedrooms: 5
- Total Baths: 4
- Full Baths: 3
- 1/2 Baths: 1
- Days On Market: 1
- Additional Information
- Geolocation: 28.4226 / -81.5307
- County: ORANGE
- City: ORLANDO
- Zipcode: 32836
- Subdivision: Lake Sheen Reserve Ph 01 48 43
- Elementary School: Castleview Elementary
- Middle School: Horizon West Middle School
- High School: Windermere High School

- DMCA Notice
-
DescriptionPrime Location along the Butler Chain of Lakes! Within the exclusive guard gated community of Lake Sheen Reserve, this impressive two story home combines exceptional space, timeless design and one of the most sought after locations in Central Florida. Residents will enjoy access to a private boat dock and ramp, scenic walking paths and beautifully maintained parks. The neighborhood sits just behind Grand Cypress Golf Club, a short drive from Bay Hill Country Club, and offers easy access to Orlandos world famous theme parks, upscale shopping, and diningmaking this property the ultimate place to reside!! Set on an oversized one third acre lot, this home spans more than 4,000 sqft and offers generous living spaces ideal for both entertaining and everyday comfort. Soaring ceilings and a bright, open floor plan welcome you inside, where a formal living room, formal dining room and spacious family room provide flexibility for every lifestyle. The kitchen features a large island, ample cabinetry, pantry and dinette areacreating the perfect hub for gatherings and conversation. The primary suite is a standoutfeaturing plush carpet, a sprawling ensuite bathroom with garden tub, separate shower, dual vanities, a private water closet, and a custom built walk in closet. The additional four bedrooms each have the same soft flooring and large closets, while the enormous bonus room fills with natural light from multiple windowsideal for a game room, home theater or creative studio. Outside, the covered back porch overlooks a vast backyard, a blank canvas ready for your personal touchwhether thats a pool, garden, or outdoor kitchen. With its unmatched location, scenic surroundings and versatile layout, this Lake Sheen Reserve home offers the space, style, and setting to create your perfect Central Florida lifestyle. Schedule your exclusive showing today!
Payment Calculator
- Principal & Interest -
- Property Tax $
- Home Insurance $
- HOA Fees $
- Monthly -
For a Fast & FREE Mortgage Pre-Approval Apply Now
Apply Now
 Apply Now
Apply NowFeatures
Building and Construction
- Builder Name: Beazer Homes
- Covered Spaces: 0.00
- Exterior Features: French Doors, Lighting, Private Mailbox, Rain Gutters, Sidewalk
- Fencing: Masonry, Other, Vinyl
- Flooring: Carpet, Ceramic Tile
- Living Area: 4191.00
- Roof: Shingle
Property Information
- Property Condition: Completed
Land Information
- Lot Features: City Limits, In County, Irregular Lot, Landscaped, Near Golf Course, Sidewalk, Paved
School Information
- High School: Windermere High School
- Middle School: Horizon West Middle School
- School Elementary: Castleview Elementary
Garage and Parking
- Garage Spaces: 3.00
- Open Parking Spaces: 0.00
- Parking Features: Driveway, Garage Faces Side
Eco-Communities
- Water Source: Public
Utilities
- Carport Spaces: 0.00
- Cooling: Central Air
- Heating: Central, Electric
- Pets Allowed: Yes
- Sewer: Public Sewer
- Utilities: Cable Available, Electricity Connected, Sewer Connected, Water Connected
Amenities
- Association Amenities: Park
Finance and Tax Information
- Home Owners Association Fee: 900.00
- Insurance Expense: 0.00
- Net Operating Income: 0.00
- Other Expense: 0.00
- Tax Year: 2025
Other Features
- Appliances: Built-In Oven, Cooktop, Dishwasher, Refrigerator
- Association Name: Altemose Management - Cheryl Altemose, LCAM, CMCA
- Association Phone: (407) 371-5245
- Country: US
- Interior Features: Built-in Features, Cathedral Ceiling(s), Ceiling Fans(s), Crown Molding, Eat-in Kitchen, High Ceilings, Living Room/Dining Room Combo, Open Floorplan, Primary Bedroom Main Floor, Solid Surface Counters, Split Bedroom, Walk-In Closet(s)
- Legal Description: LAKE SHEEN RESERVE PH 1 48/43 LOT 49 SEE6725/3127
- Levels: Two
- Area Major: 32836 - Orlando/Dr. Phillips/Bay Vista
- Occupant Type: Owner
- Parcel Number: 05-24-28-4751-00-490
- Possession: Close Of Escrow
- View: Trees/Woods
- Zoning Code: R-L-D

- Broker IDX Sites Inc.
- 750.420.3943
- Toll Free: 005578193
- support@brokeridxsites.com



