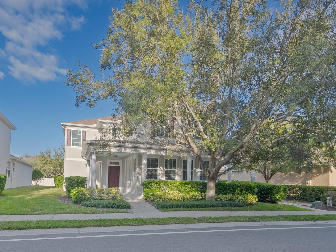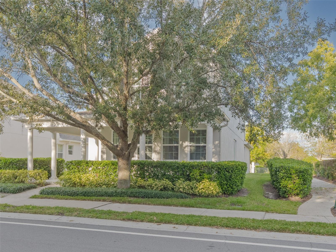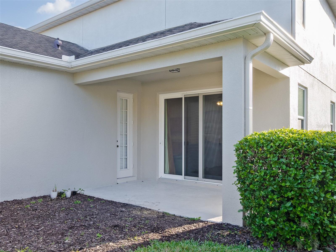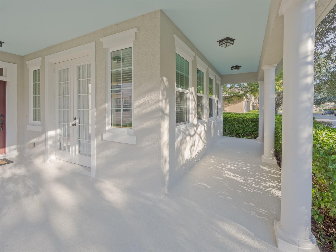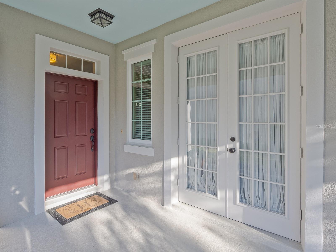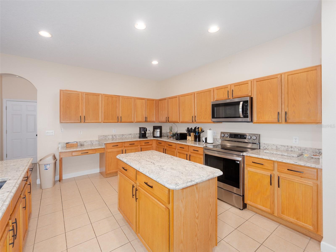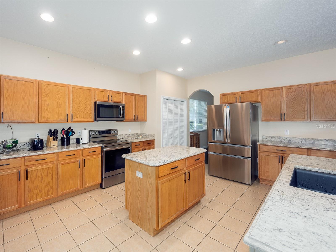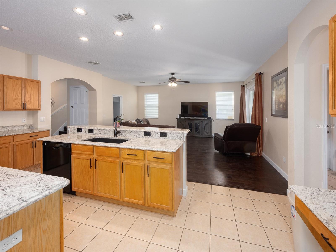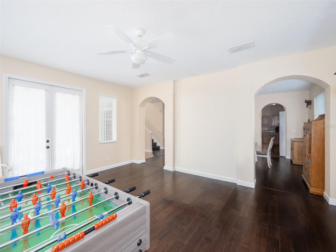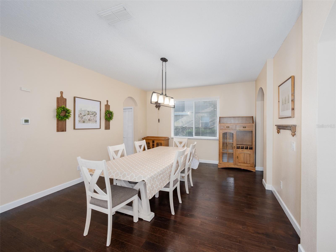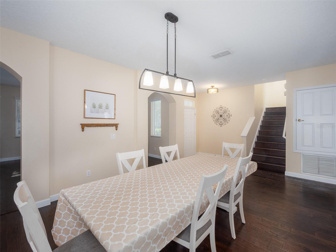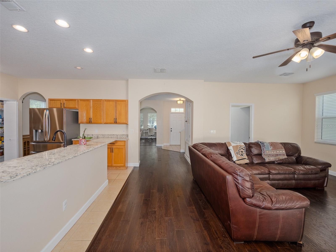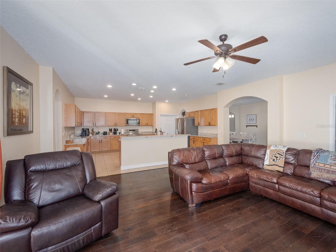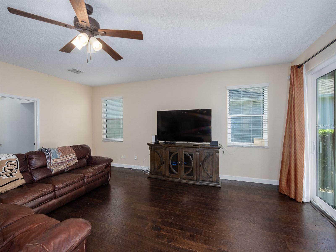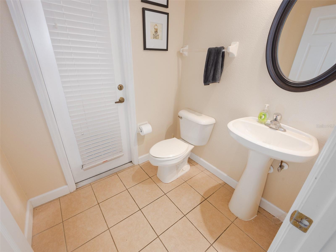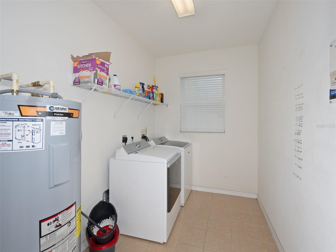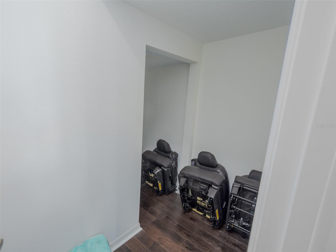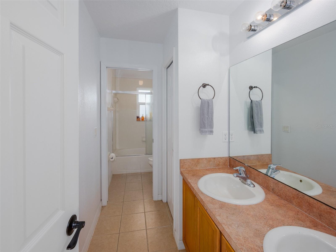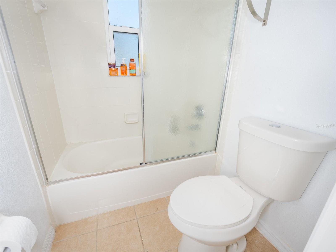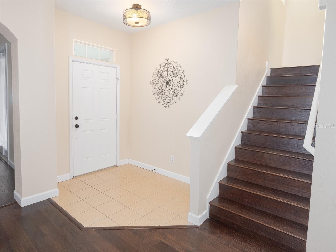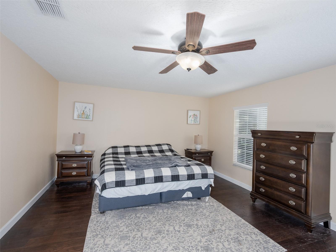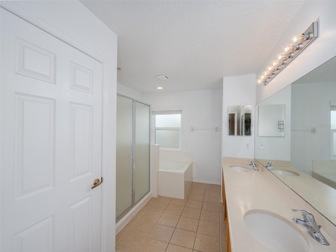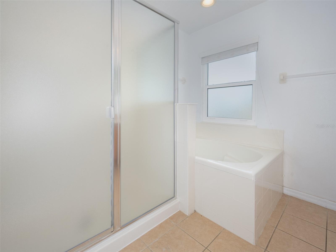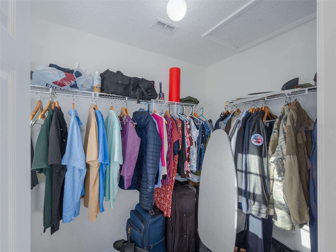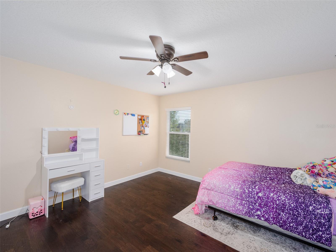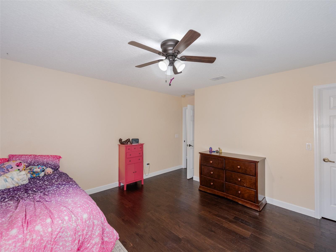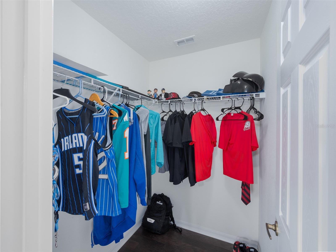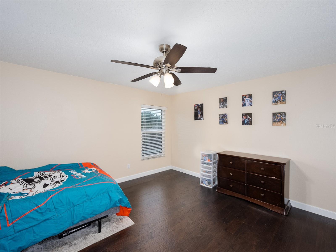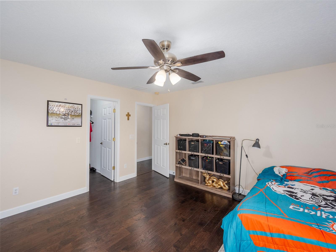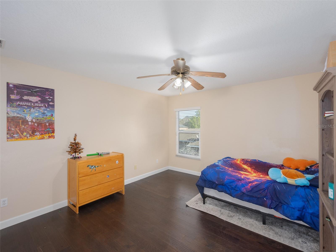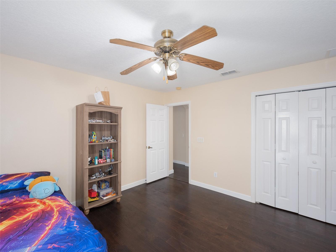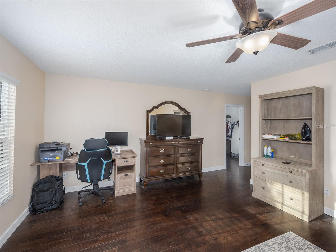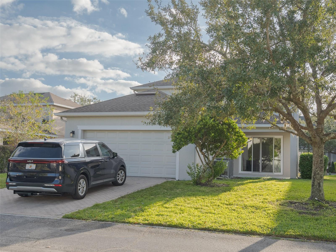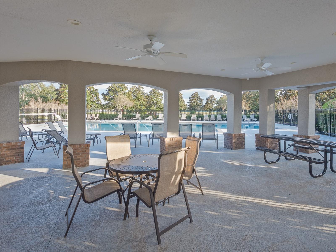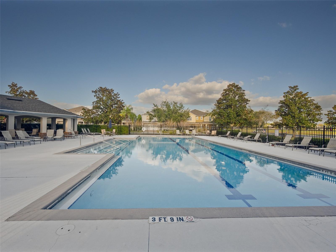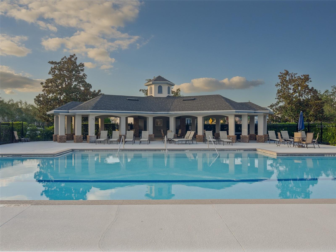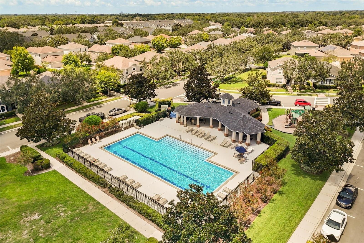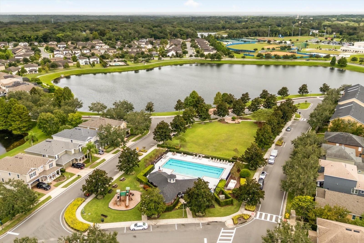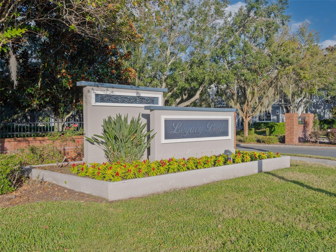1804 Grand Rue Drive, CASSELBERRY, FL 32707
Property Photos
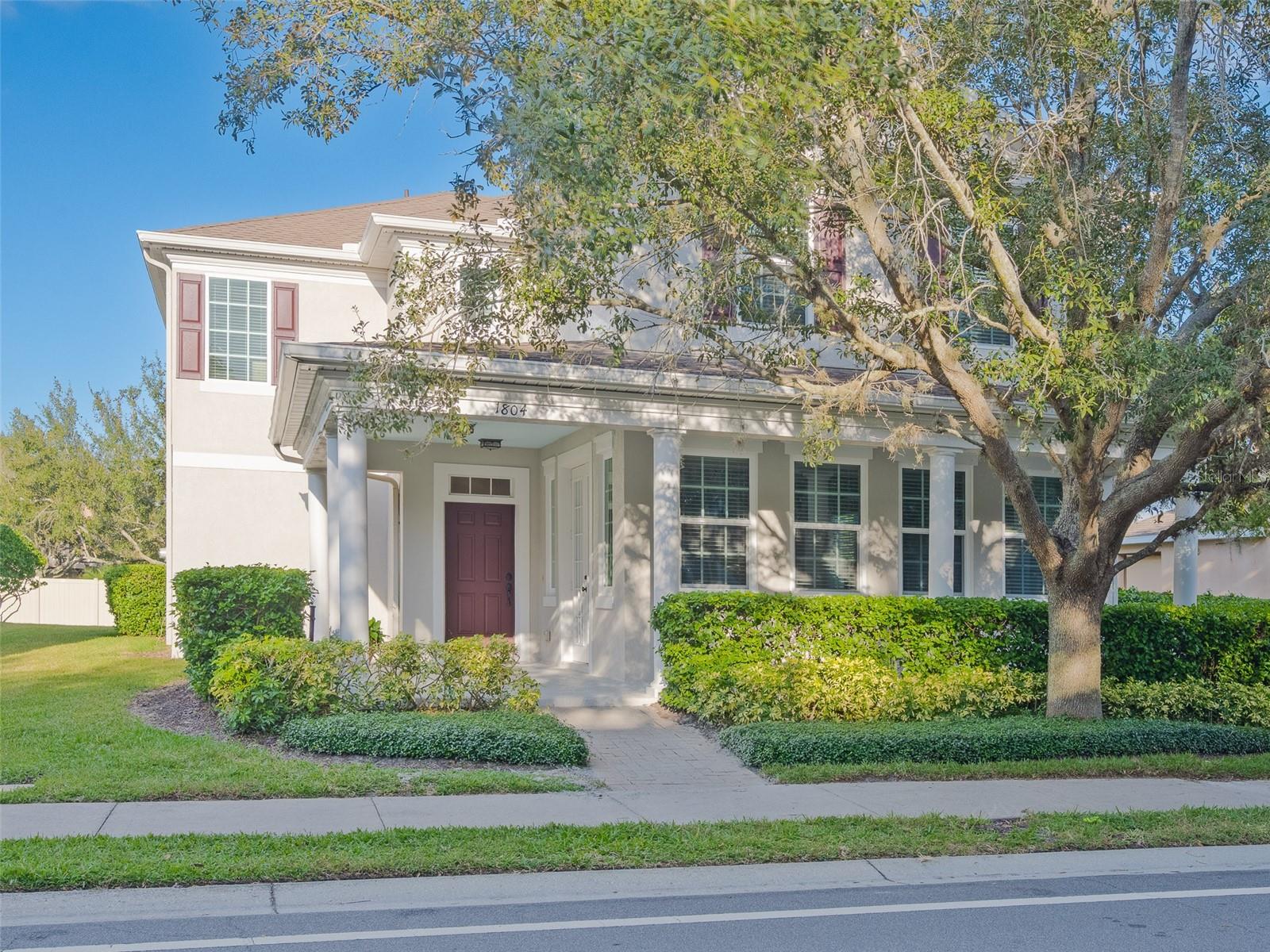
Would you like to sell your home before you purchase this one?
Priced at Only: $525,000
For more Information Call:
Address: 1804 Grand Rue Drive, CASSELBERRY, FL 32707
Property Location and Similar Properties
- MLS#: O6358330 ( Residential )
- Street Address: 1804 Grand Rue Drive
- Viewed: 26
- Price: $525,000
- Price sqft: $135
- Waterfront: No
- Year Built: 2006
- Bldg sqft: 3903
- Bedrooms: 4
- Total Baths: 3
- Full Baths: 2
- 1/2 Baths: 1
- Garage / Parking Spaces: 2
- Days On Market: 17
- Additional Information
- Geolocation: 28.6773 / -81.3019
- County: SEMINOLE
- City: CASSELBERRY
- Zipcode: 32707
- Subdivision: Legacy Park Residential Ph 1
- Provided by: LPT REALTY, LLC
- Contact: Dave Bowen
- 877-366-2213

- DMCA Notice
-
DescriptionStylish and Spacious Home in Legacy Park Over 3,000 Sq Ft of Comfort and Charm. Welcome to your new home in the beautiful Legacy Park community! This spacious two story residence blends timeless design with modern updates and thoughtful details throughout. With over 3,000 square feet of living space, theres room for everyone to live, work, and play in comfort. From the moment you arrive, the charming front porch and rear entry two car garage create great curb appeal and a welcoming first impression. Step inside to find engineered hardwood and tile flooring throughoutno carpet anywhere! The layout offers both formal living and dining rooms, ideal for hosting family gatherings or holiday dinners, and a large open kitchen overlooking the family room, perfect for casual living and entertaining. The kitchen is truly the heart of the homeopen, bright, and designed for connection. Theres plenty of countertop space, generous cabinetry, and easy access to the covered back porch, where you can enjoy morning coffee or evening barbecues in a peaceful outdoor setting. All four bedrooms are upstairs, providing privacy and a quiet retreat for everyone. The primary suite is spacious and inviting, offering room for a sitting area, home office setup, or nursery. The additional bedrooms are well sized, perfect for family, guests, or flex space. This home has been carefully maintained and significantly upgraded, offering true peace of mind and exceptional value: New A/C systems: Upstairs (2018) and downstairs (2020). New roof (2019). New water heater (2019). Ceiling insulation upgraded to modern building code standards (2023). Fresh exterior paint (2024). All new Low E, energy efficient windows (2024). New Low E sliding glass door (2024). Granite counters and sink in the Kitchen (2019). New microwave and dishwasher (2020). New range (2024). New refrigerator (2025). New engineered wood flooring (2018). New garage door (2018). Garage ceiling storage racks (2017). These recent updates enhance energy efficiency, improve comfort, and give the home a clean, move in ready feel. Step outside to enjoy two inviting porchesa covered rear porch for outdoor dining or relaxing afternoons, and a classic front porch perfect for watching the neighborhood come to life. Legacy Park is known for its friendly community atmosphere and amenities, including a sparkling community pool, beautiful common areas, and walkable streets. With its thoughtful layout, generous living spaces, long list of modern upgrades, and an unbeatable location in one of the areas most desirable neighborhoods, this Legacy Park home is the perfect blend of style, comfort, and convenience. Come see why this one stands outa beautifully updated home thats truly move in ready!
Payment Calculator
- Principal & Interest -
- Property Tax $
- Home Insurance $
- HOA Fees $
- Monthly -
For a Fast & FREE Mortgage Pre-Approval Apply Now
Apply Now
 Apply Now
Apply NowFeatures
Building and Construction
- Covered Spaces: 0.00
- Exterior Features: French Doors, Sidewalk, Sliding Doors
- Flooring: Ceramic Tile, Hardwood
- Living Area: 3026.00
- Roof: Shingle
Garage and Parking
- Garage Spaces: 2.00
- Open Parking Spaces: 0.00
Eco-Communities
- Green Energy Efficient: Windows
- Water Source: Public
Utilities
- Carport Spaces: 0.00
- Cooling: Central Air
- Heating: Central, Electric, Heat Pump
- Pets Allowed: Yes
- Sewer: Public Sewer
- Utilities: BB/HS Internet Available, Cable Connected, Fire Hydrant, Public, Sewer Connected, Underground Utilities, Water Connected
Amenities
- Association Amenities: Pool
Finance and Tax Information
- Home Owners Association Fee Includes: Pool, Maintenance Grounds, Other
- Home Owners Association Fee: 231.48
- Insurance Expense: 0.00
- Net Operating Income: 0.00
- Other Expense: 0.00
- Tax Year: 2024
Other Features
- Appliances: Dishwasher, Disposal, Dryer, Electric Water Heater, Microwave, Range, Refrigerator, Washer
- Association Name: Extreme Management - Bobby Pizzuti
- Association Phone: 352-366-0234 ext
- Country: US
- Furnished: Unfurnished
- Interior Features: Ceiling Fans(s), PrimaryBedroom Upstairs, Solid Surface Counters, Stone Counters, Walk-In Closet(s), Window Treatments
- Legal Description: LOT 102 LEGACY PARK RESIDENTIAL PHASES 1 & 2 PB 69 PGS 55 - 67
- Levels: Two
- Area Major: 32707 - Casselberry
- Occupant Type: Owner
- Parcel Number: 10-21-30-508-0000-1020
- Style: Traditional
- Views: 26
- Zoning Code: PMX-L
Nearby Subdivisions
Belle Meade
Camelot
Carriage Hill
Casselberry Heights
Coach Light Estates Sec 3
Country Club Circle
Deer Run
Deer Run Unit 14b
Deerrun
Fox Hollow
Golf Course Add
Greenville Commons
Heftler Homes Howell Park Sec
Hollowbrook West
Howell Cove 2nd Sec
Howell Cove 4th Sec
Howell Creek Park Ph 1
Lake Griffin Estates
Lake Kathryn Woods
Legacy At Sunbranch
Legacy Park Residential Ph 1
Lost Lake Estates
Not On The List
Oakhurst Reserve
Quail Pond East Add To Casselb
Queens Mirror South
Queens Mirror South Rep
Reserve At Legacy Park
Sausalito Sec 2
Seminola Park Rep Of A Pt Of
Sportsmans Paradise
Sterling Oaks
Sterling Park
Summerset North Sec 3
Summerset North Sec 6
Sunset Oaks
Sutters Mill
Wil O Wik
Wyndham Woods Ph 1 Rep

- Broker IDX Sites Inc.
- 750.420.3943
- Toll Free: 005578193
- support@brokeridxsites.com



