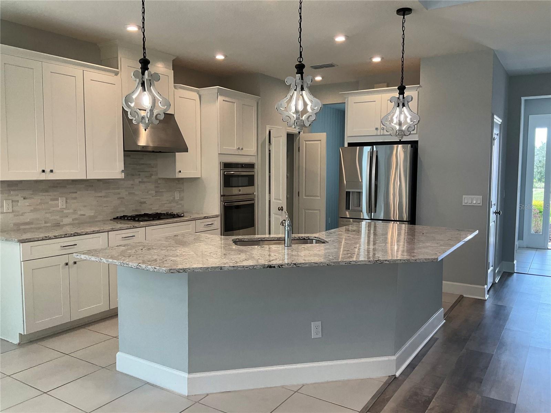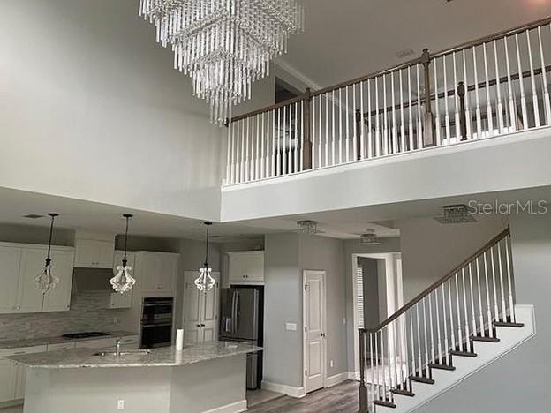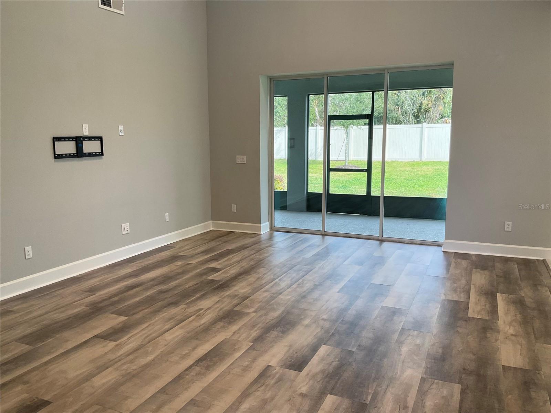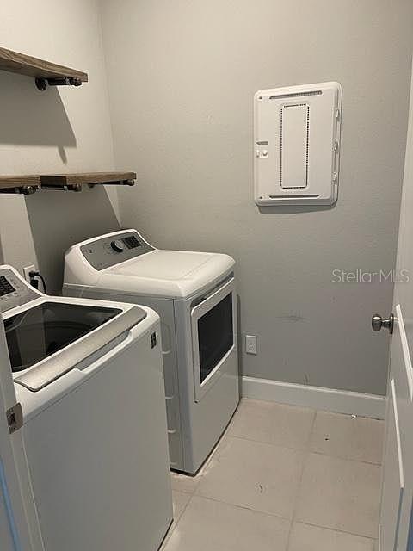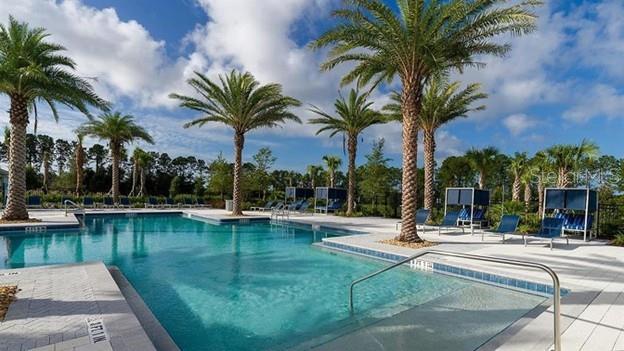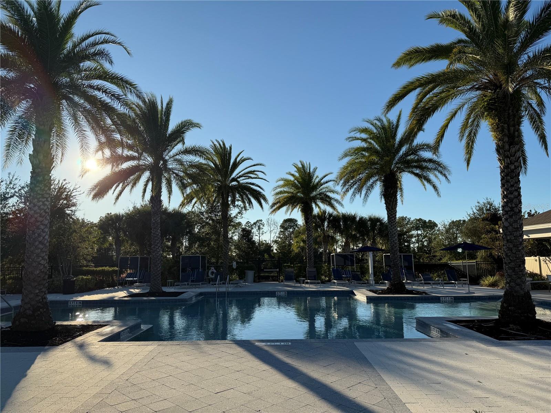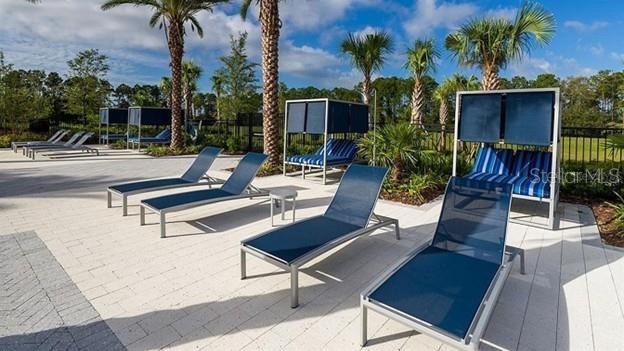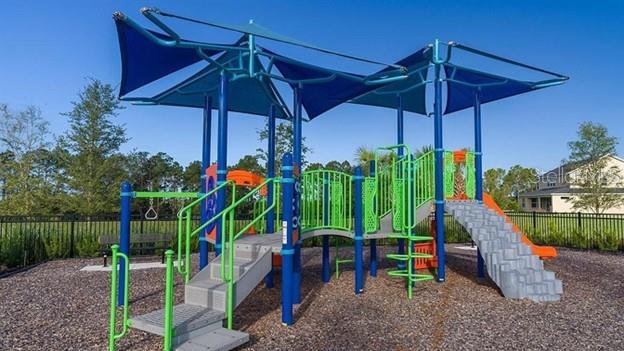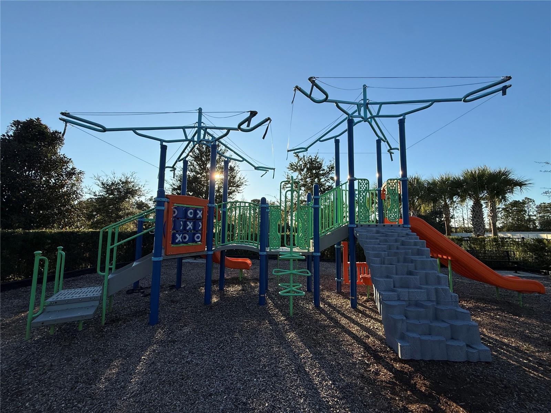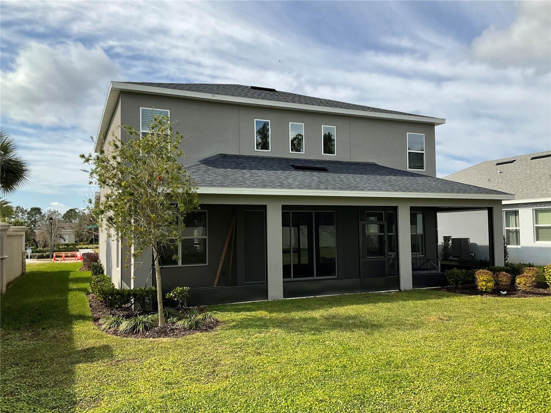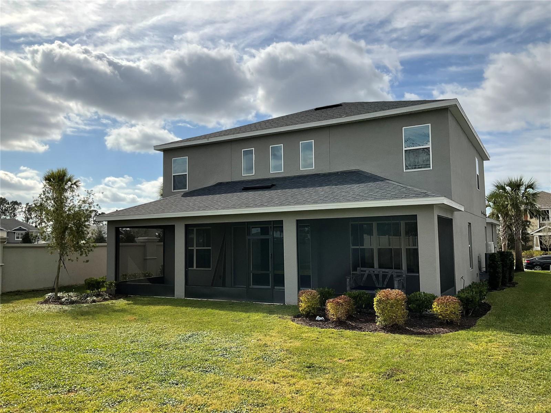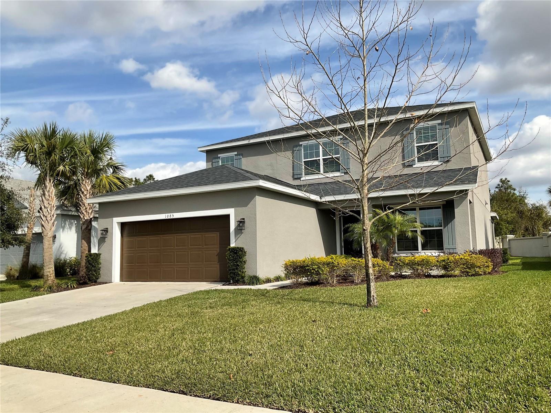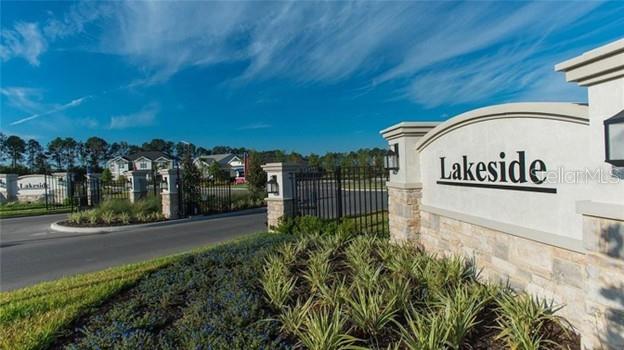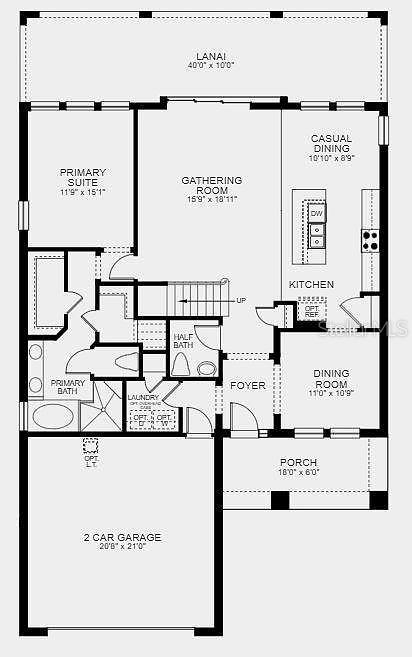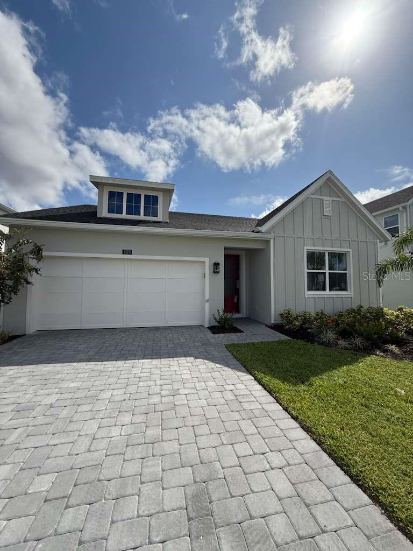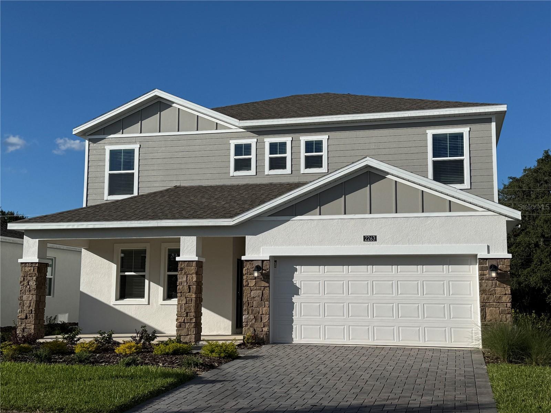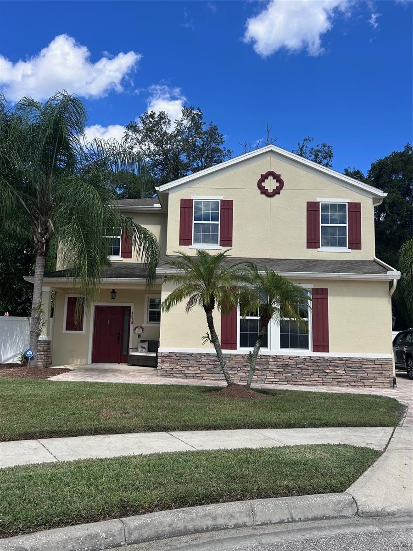1085 Lakeside Estates Drive, APOPKA, FL 32703
Property Photos
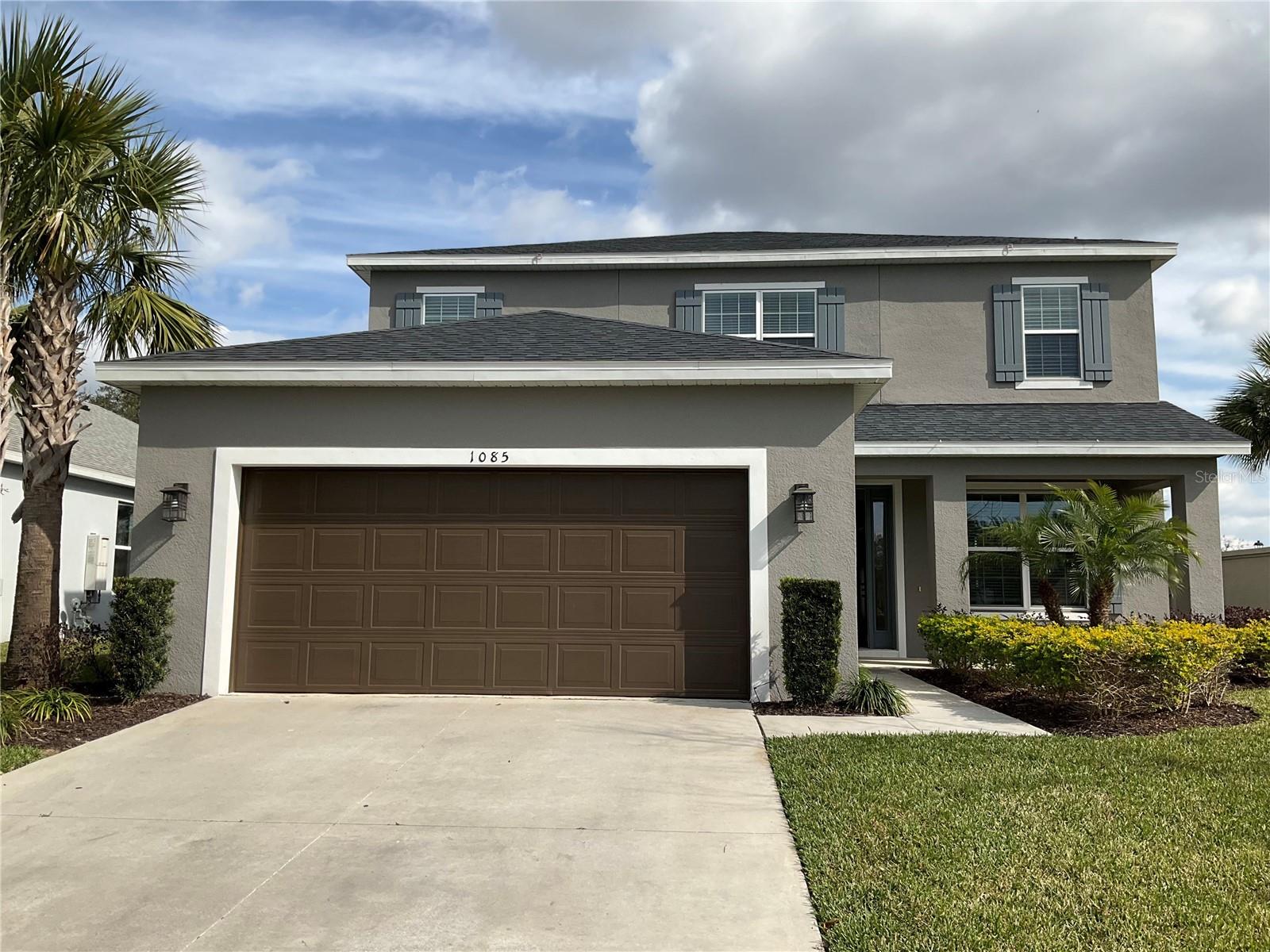
Would you like to sell your home before you purchase this one?
Priced at Only: $3,500
For more Information Call:
Address: 1085 Lakeside Estates Drive, APOPKA, FL 32703
Property Location and Similar Properties
- MLS#: O6358217 ( Residential Lease )
- Street Address: 1085 Lakeside Estates Drive
- Viewed: 4
- Price: $3,500
- Price sqft: $1
- Waterfront: No
- Year Built: 2020
- Bldg sqft: 3926
- Bedrooms: 4
- Total Baths: 4
- Full Baths: 3
- 1/2 Baths: 1
- Days On Market: 2
- Additional Information
- Geolocation: 28.6708 / -81.5322
- County: ORANGE
- City: APOPKA
- Zipcode: 32703
- Subdivision: Lakeside Ph I Amd 2
- Elementary School: Apopka Elem
- Middle School: Wolf Lake Middle
- High School: Apopka High
- Provided by: THE REAL ESTATE COLLECTION LLC

- DMCA Notice
-
DescriptionStunning 4 bedroom home located in the desirable gated community of Lakeside. This home features a private office, loft space, and a screened in patio for relaxing. Step inside to a bright and open floor plan featuring a gourmet kitchen with a large island, stainless steel appliances, gas range, and breakfast area that flows in the living area. The primary suite is on the main level, complete with a beautifully designed ensuite bath and walk in closet. Upstairs, the spacious loft offers flexible area with 3 additional bedrooms. RENT INCLUDES lawncare. Community includes access to great amenities, community pool and playground. Conveniently located near major highways, shopping, dining, and area attractions!
Payment Calculator
- Principal & Interest -
- Property Tax $
- Home Insurance $
- HOA Fees $
- Monthly -
For a Fast & FREE Mortgage Pre-Approval Apply Now
Apply Now
 Apply Now
Apply NowFeatures
Building and Construction
- Covered Spaces: 0.00
- Exterior Features: Sidewalk
- Living Area: 2624.00
School Information
- High School: Apopka High
- Middle School: Wolf Lake Middle
- School Elementary: Apopka Elem
Garage and Parking
- Garage Spaces: 2.00
- Open Parking Spaces: 0.00
Eco-Communities
- Water Source: Public
Utilities
- Carport Spaces: 0.00
- Cooling: Central Air
- Heating: Central
- Pets Allowed: Breed Restrictions, Cats OK, Dogs OK
- Sewer: Public Sewer
- Utilities: Public
Amenities
- Association Amenities: Gated, Playground, Pool
Finance and Tax Information
- Home Owners Association Fee: 0.00
- Insurance Expense: 0.00
- Net Operating Income: 0.00
- Other Expense: 0.00
Rental Information
- Tenant Pays: Cleaning Fee
Other Features
- Appliances: Dishwasher, Disposal, Dryer, Microwave, Refrigerator, Washer
- Association Name: Sentry Management
- Association Phone: 407-788-6700
- Country: US
- Furnished: Unfurnished
- Interior Features: Eat-in Kitchen, High Ceilings, Open Floorplan, Primary Bedroom Main Floor, Solid Wood Cabinets, Thermostat, Walk-In Closet(s)
- Levels: Two
- Area Major: 32703 - Apopka
- Occupant Type: Tenant
- Parcel Number: 28-21-08-4840-00-010
Owner Information
- Owner Pays: Grounds Care, Recreational
Similar Properties
Nearby Subdivisions
Ambergate
Apopka Town
Bel Aire Hills
Bronson Peak
Bronson Peak Ph 1a
Bronson Peak Ph 1c
Bronsons Rdg
Bronsons Rdg Rep
Bronsons Ridge
Bronsons Ridge 32s
Bronsos Ridge
Cameron Grove
Champneys Por Apopka
Eden Crest Townhomes
Emerson Pointe
Enclave At Bear Lake
Lake Doe Cove Ph 4
Lake Jewell Heights
Lake Jewell Hgts
Lake Mendelin Estates
Lake Opal Estates
Lakeside Ph I Amd 2
Owens Sub
Piedmont Lakes Ph 03
Piedmont Lakes Phase Two
Sheeler Hills
Sheeler Oaks Ph 02a
Silver Oak Ph 1
Silver Oak Ph 2
South Mewsavian Pointe
Stockbridge
Stonewood Reserve
The Residences At Emerson Park
Thompson Village
Votaw Village Ph 02
Yogi Bears Jellystone Park Con
Yogi Bears Jellystone Pk Camp

- Broker IDX Sites Inc.
- 750.420.3943
- Toll Free: 005578193
- support@brokeridxsites.com



