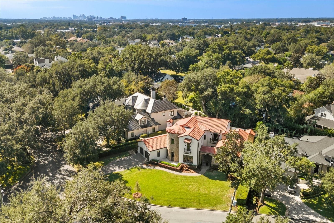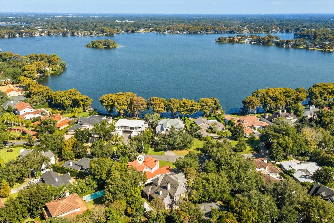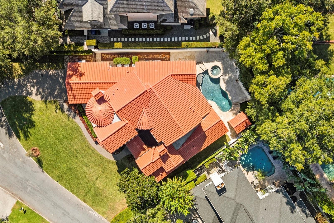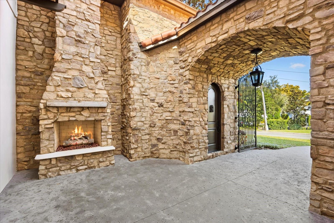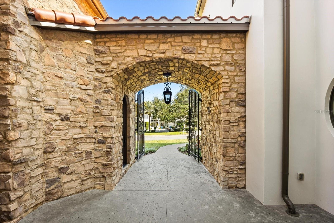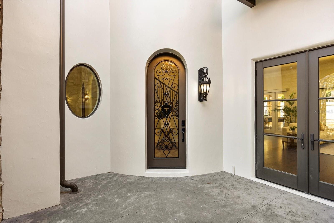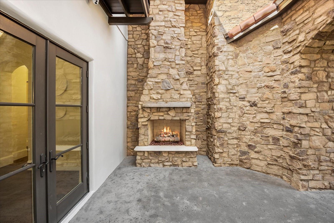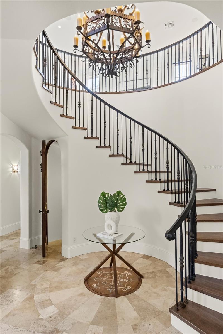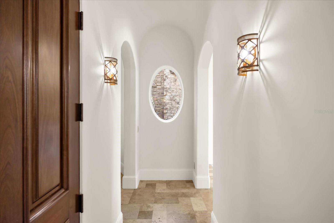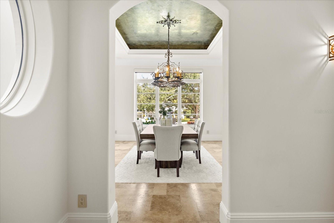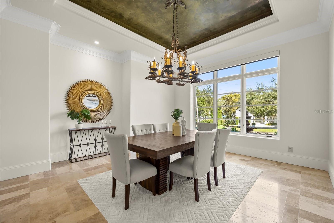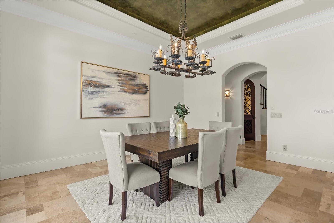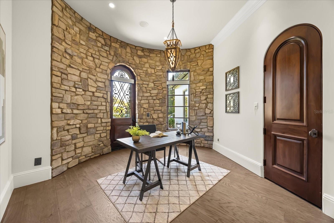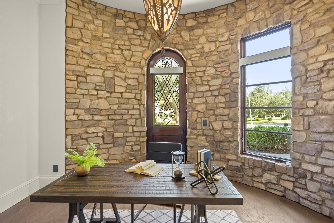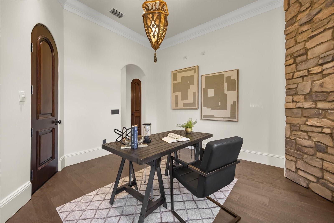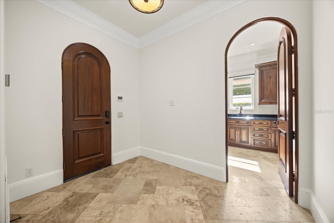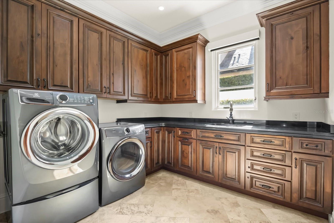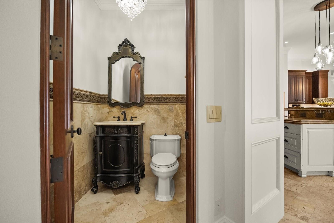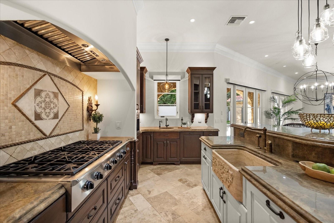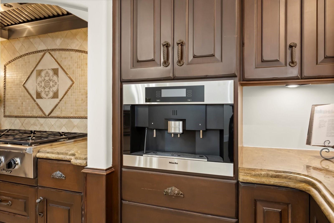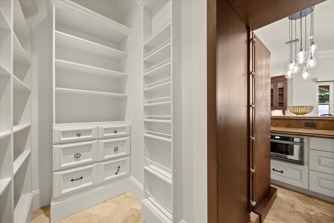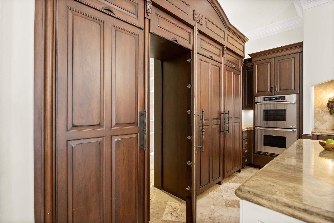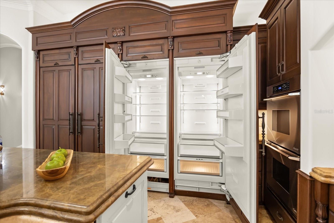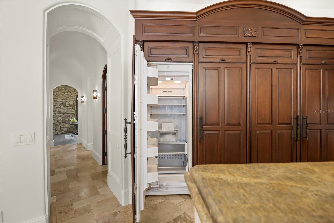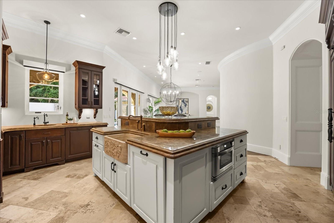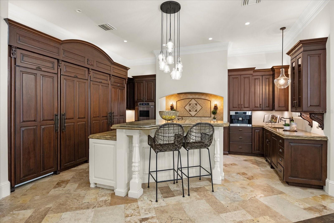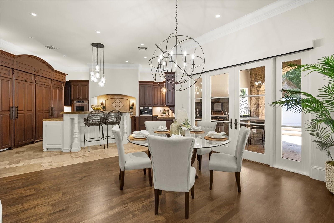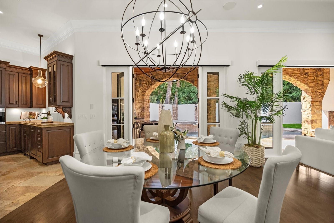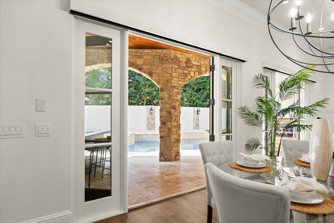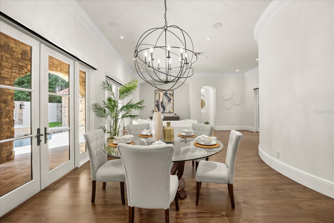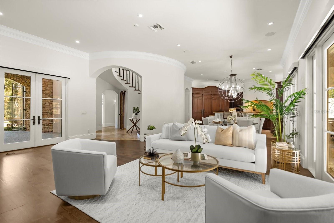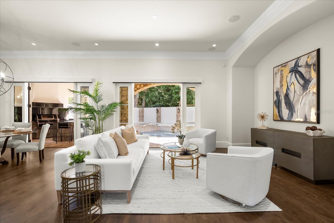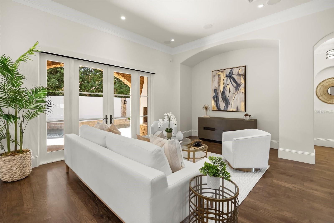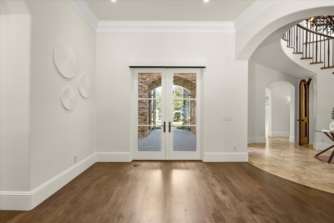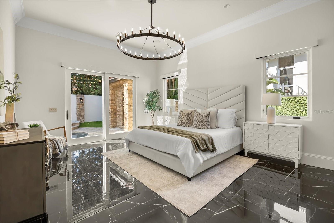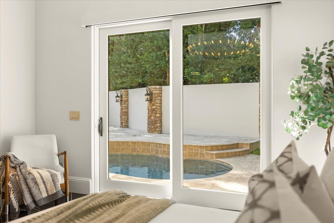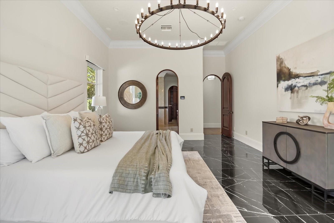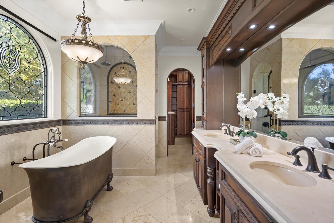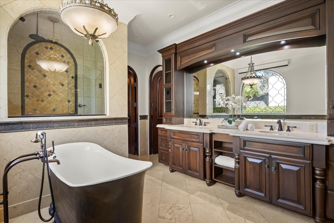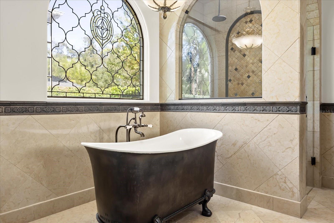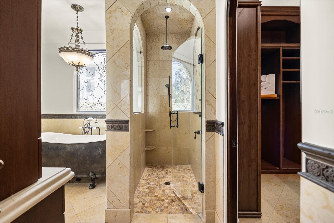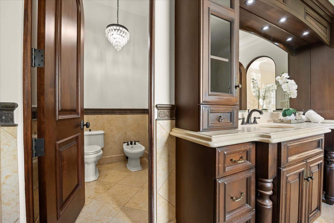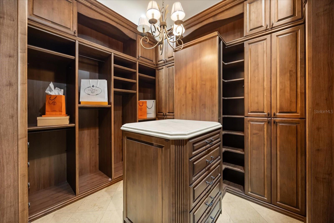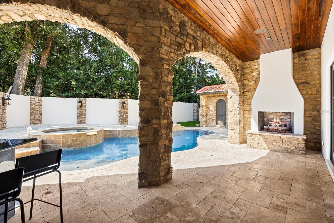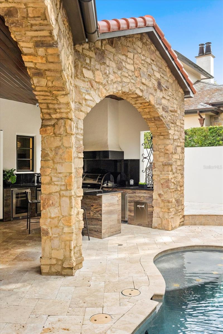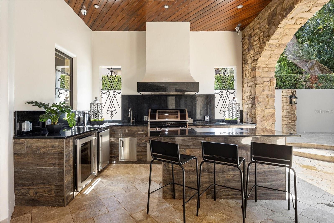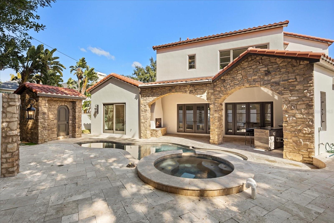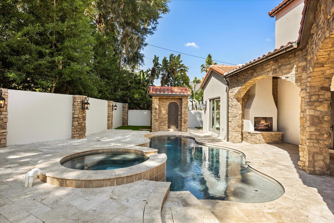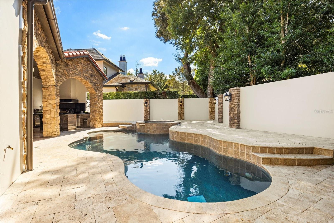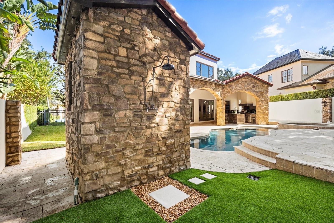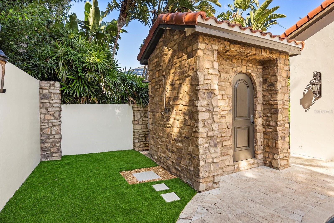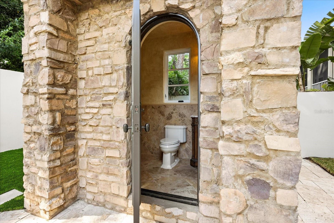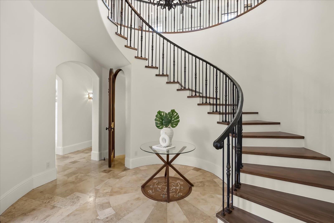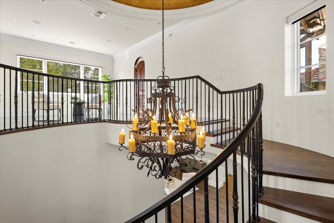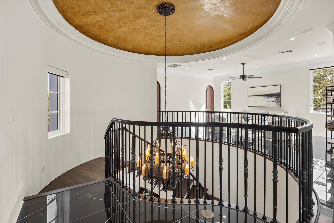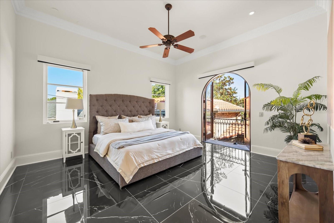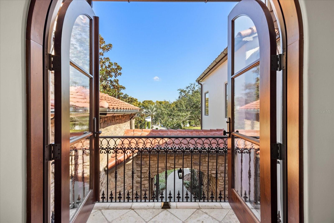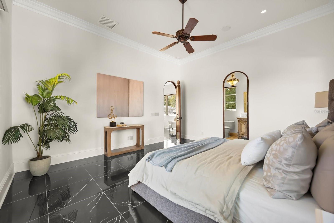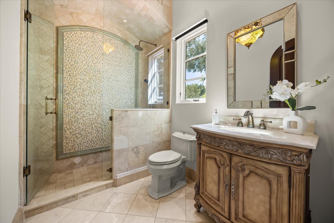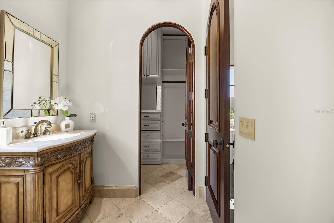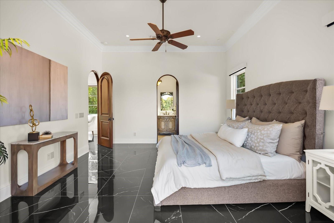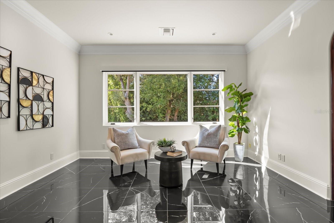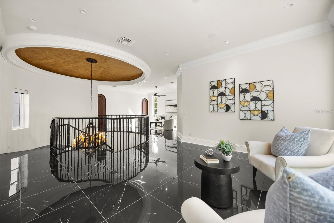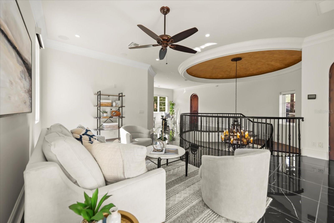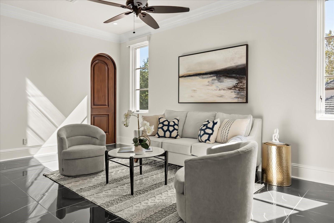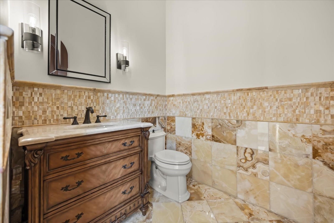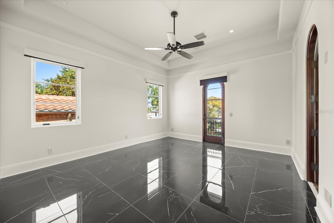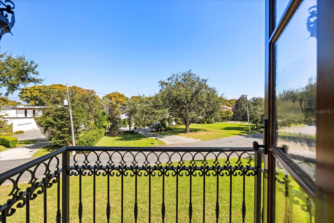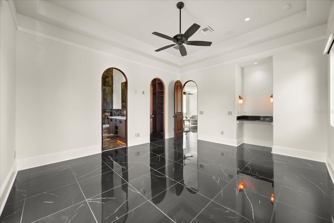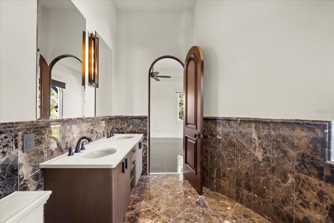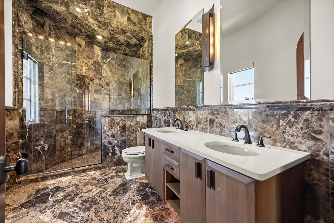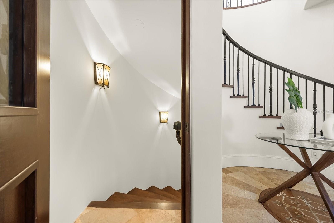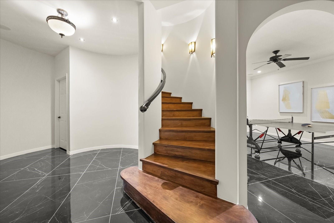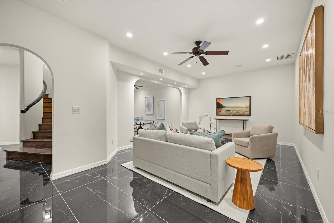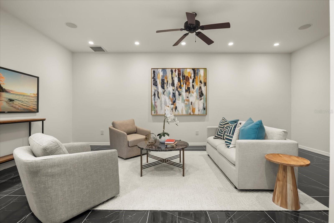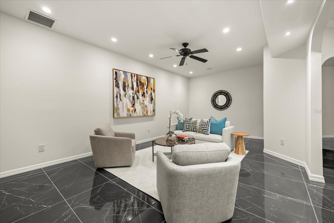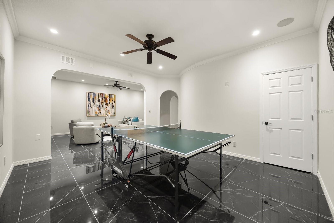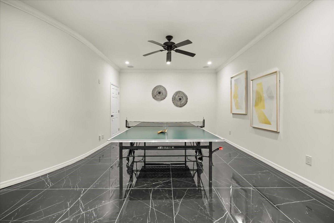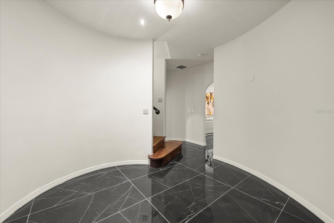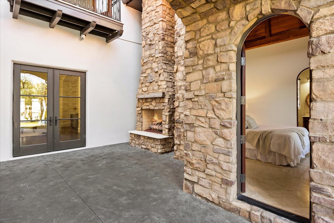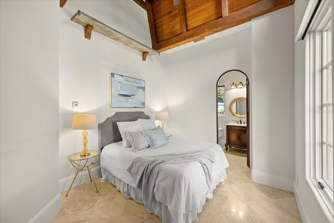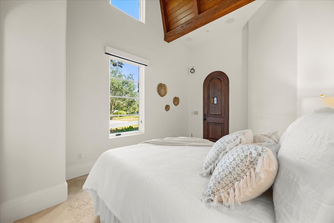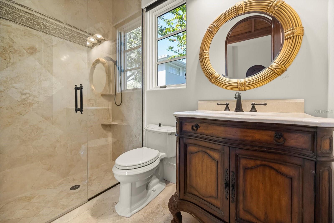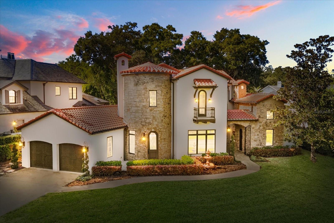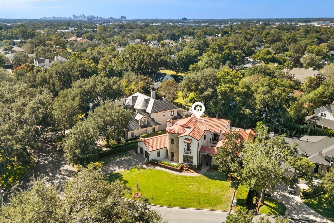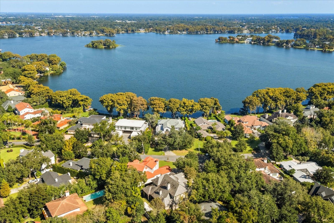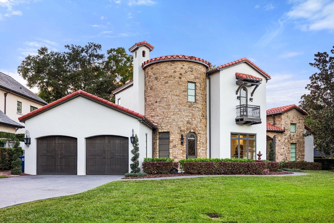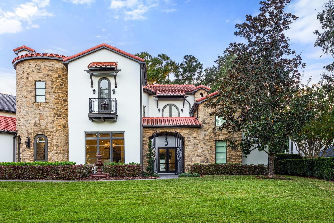1401 Green Cove Road, WINTER PARK, FL 32789
Property Photos
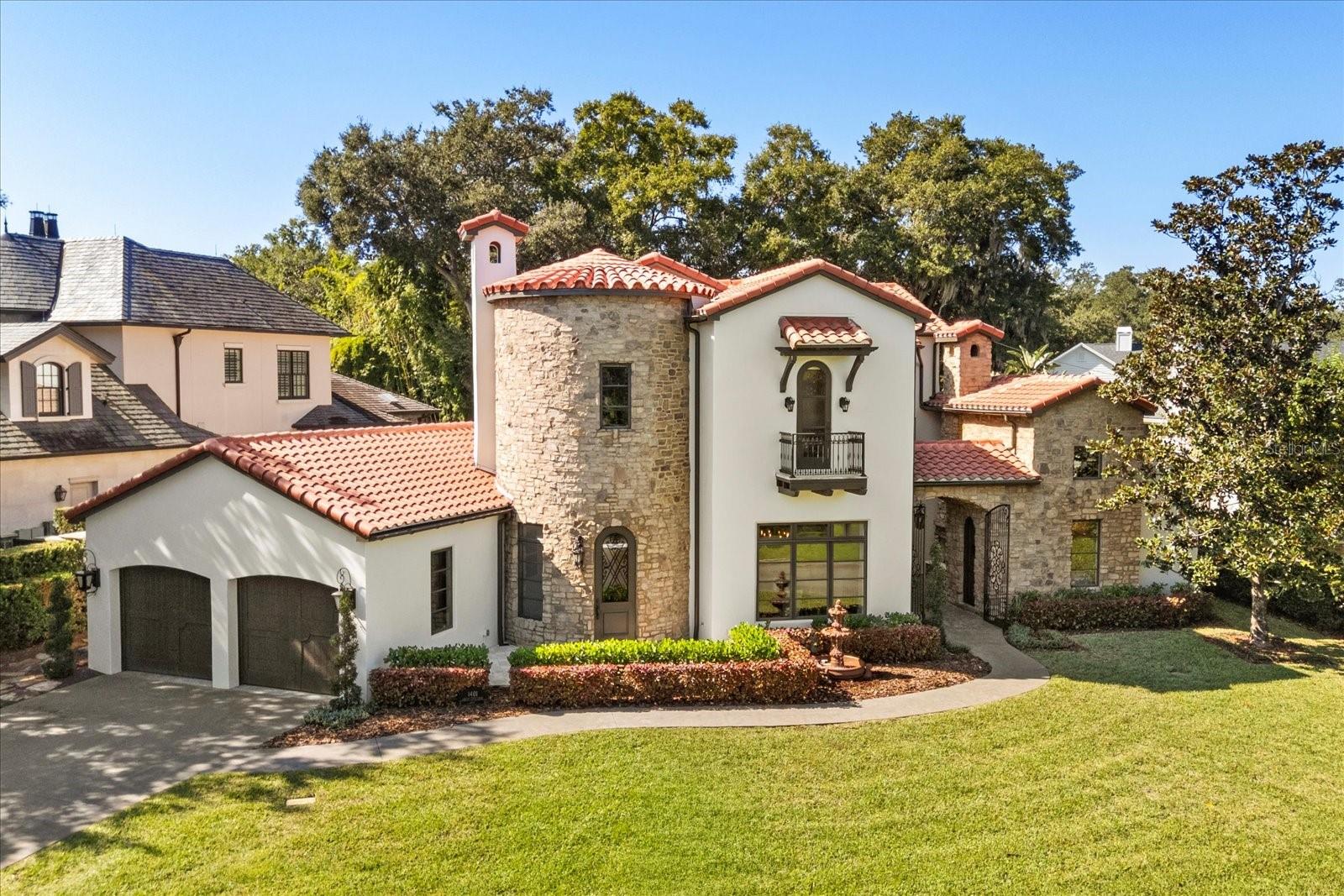
Would you like to sell your home before you purchase this one?
Priced at Only: $2,900,000
For more Information Call:
Address: 1401 Green Cove Road, WINTER PARK, FL 32789
Property Location and Similar Properties
- MLS#: O6358093 ( Residential )
- Street Address: 1401 Green Cove Road
- Viewed: 14
- Price: $2,900,000
- Price sqft: $425
- Waterfront: No
- Year Built: 2009
- Bldg sqft: 6821
- Bedrooms: 3
- Total Baths: 7
- Full Baths: 4
- 1/2 Baths: 3
- Days On Market: 17
- Additional Information
- Geolocation: 28.6117 / -81.356
- County: ORANGE
- City: WINTER PARK
- Zipcode: 32789
- Subdivision: Camwood Sub
- Elementary School: Dommerich Elem
- Middle School: Maitland
- High School: Winter Park

- DMCA Notice
-
DescriptionAward winning Villa Toscana blends Old World craftsmanship with timeless architectural elegance in one of Winter Parks most coveted enclaves. Built in 2009 and named Best of Show in the Parade of Homes, this 5,483 sq ft estate offers 3 bedrooms, 7 bathrooms, and 7 versatile bonus rooms, including a private guest casita and a fully finished basement. Total area including outdoor spaces: 6,821 sq ft. The exterior showcases a stone faade, barrel tile roof, wrought iron detailing, and lush courtyards. A gated entry with outdoor fireplace leads to the guest casita with full bath, ideal for extended family, live in support, or private office use. Inside, arched walkways, travertine floors, and soaring ceilings define the main level. The formal dining room, executive office, and great room flow seamlessly to the resort style pool and lanai. The chefs kitchen features dual Sub Zero refrigerators, separate freezer, hidden walk in pantry, Dacor 6 burner gas range, double ovens, Sharp drawer microwave, and built in Miele coffee station. A butlers hallway, half bath, and custom laundry suite add function and refinement. The primary suite on the main level features marble flooring, French doors to a private courtyard, a spa bath with soaking tub, dual entry shower, and boutique style custom closet. Upstairs offers two bedrooms, each with en suite bath and custom closets, plus two open seating areas/lofts and a half bath. One suite opens to arched French doors overlooking the courtyard, stone architecture, and partial Lake Maitland views. The finished basement completes the 7 bonus rooms, providing flexible space for a home theater, gym, game room, or recreation lounge. Outdoor living includes a heated pool and spa, summer kitchen (installed 2021) with gas grill, beer tap, coolers, hibachi station, and a full cabana bath with accent shower on astro turf. Roof 2024. Three SEER 22 high efficiency HVAC units (2020). Perfectly positioned on the Winter Park side of Lake Maitland within the renowned Chain of Lakes, Villa Toscana offers exceptional privacy and timeless appeal. This exclusive address places you just five minutes from Park Avenues fine dining, boutiques, and cultural attractions, while surrounded by some of Central Floridas most distinguished waterfront estates. With access to the Winter Park Chain of Lakes, top rated schools, and the charm of the citys historic brick streets, Villa Toscana embodies the essence of refined Winter Park living.
Payment Calculator
- Principal & Interest -
- Property Tax $
- Home Insurance $
- HOA Fees $
- Monthly -
For a Fast & FREE Mortgage Pre-Approval Apply Now
Apply Now
 Apply Now
Apply NowFeatures
Building and Construction
- Basement: Interior Entry
- Covered Spaces: 0.00
- Exterior Features: Garden, Lighting, Outdoor Grill, Outdoor Shower, Sliding Doors, Storage
- Fencing: Fenced
- Flooring: Brick, Carpet, Tile
- Living Area: 5483.00
- Roof: Tile
Property Information
- Property Condition: Completed
Land Information
- Lot Features: Corner Lot, City Limits, Landscaped, Private, Paved
School Information
- High School: Winter Park High
- Middle School: Maitland Middle
- School Elementary: Dommerich Elem
Garage and Parking
- Garage Spaces: 2.00
- Open Parking Spaces: 0.00
- Parking Features: Driveway, Garage Door Opener
Eco-Communities
- Pool Features: Gunite, Heated, In Ground
- Water Source: Public
Utilities
- Carport Spaces: 0.00
- Cooling: Central Air, Zoned
- Heating: Central, Natural Gas, Zoned
- Sewer: Public Sewer
- Utilities: BB/HS Internet Available, Cable Available, Electricity Connected, Sprinkler Meter
Finance and Tax Information
- Home Owners Association Fee: 0.00
- Insurance Expense: 0.00
- Net Operating Income: 0.00
- Other Expense: 0.00
- Tax Year: 2024
Other Features
- Appliances: Built-In Oven, Convection Oven, Dishwasher, Disposal, Freezer, Gas Water Heater, Kitchen Reverse Osmosis System, Microwave, Range, Range Hood, Refrigerator
- Country: US
- Furnished: Unfurnished
- Interior Features: Cathedral Ceiling(s), Ceiling Fans(s), Central Vaccum, Crown Molding, Eat-in Kitchen, High Ceilings, Kitchen/Family Room Combo, Open Floorplan, Solid Wood Cabinets, Split Bedroom, Stone Counters, Vaulted Ceiling(s), Walk-In Closet(s)
- Legal Description: CAMWOOD SUB R/61 LOT 3 BLK C
- Levels: Two
- Area Major: 32789 - Winter Park
- Occupant Type: Vacant
- Parcel Number: 31-21-30-1148-03-030
- Possession: Close Of Escrow
- Style: Mediterranean
- View: Garden, Pool
- Views: 14
- Zoning Code: R-1AA

- Broker IDX Sites Inc.
- 750.420.3943
- Toll Free: 005578193
- support@brokeridxsites.com



