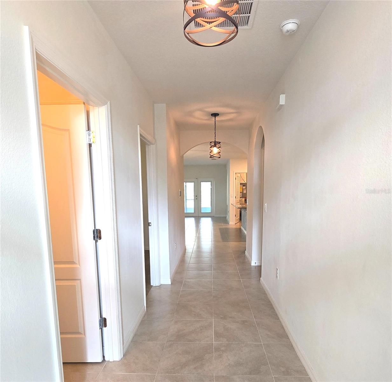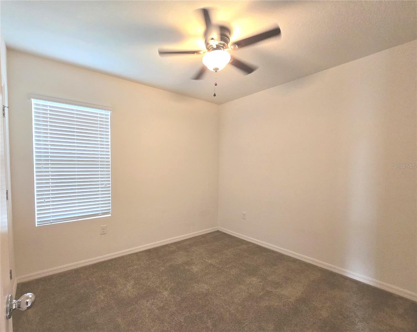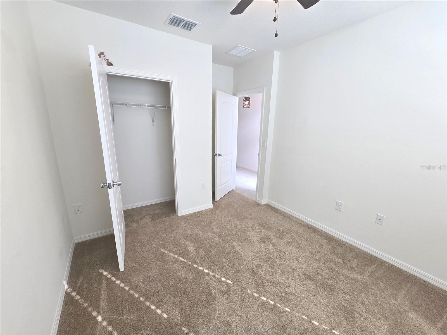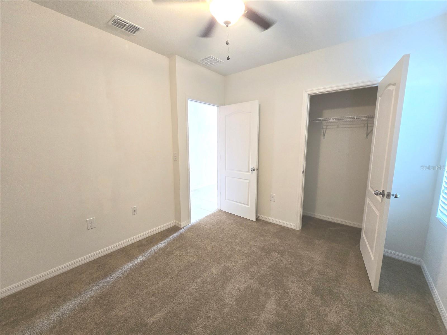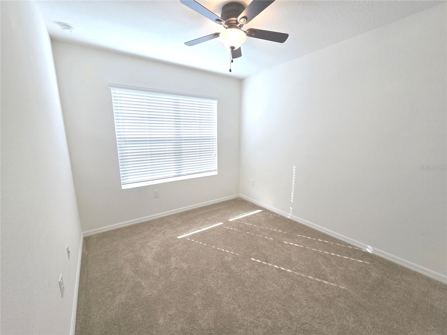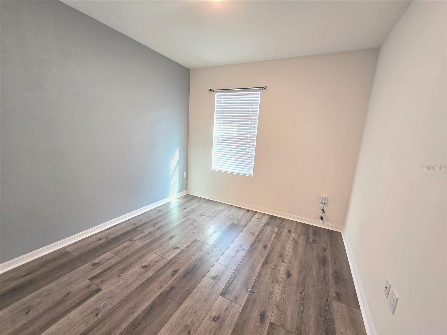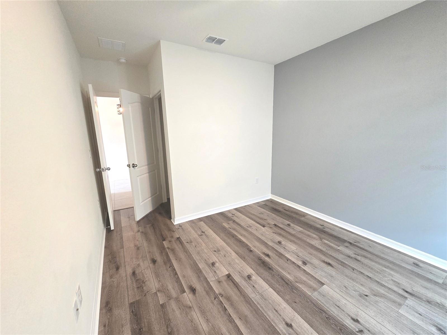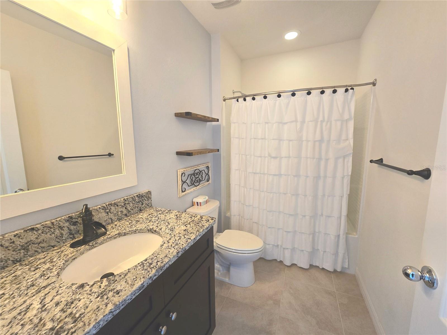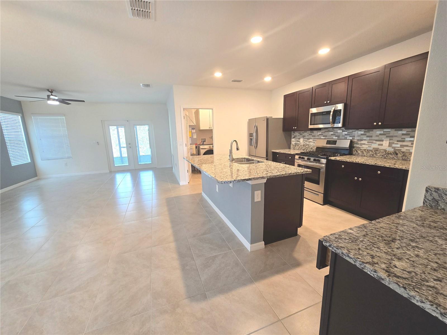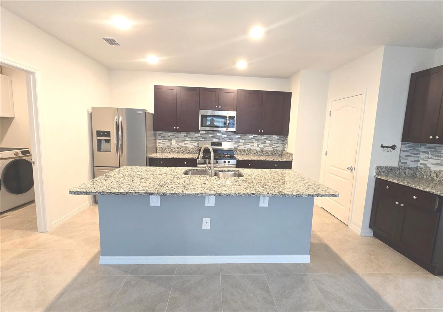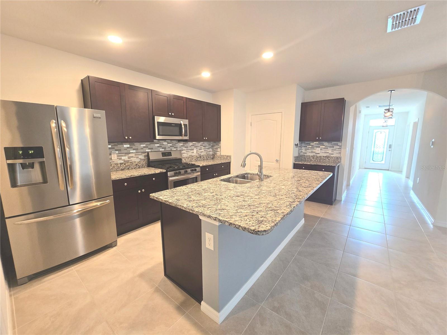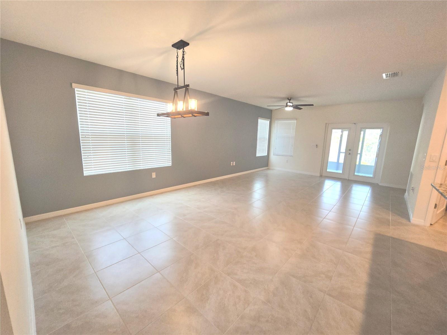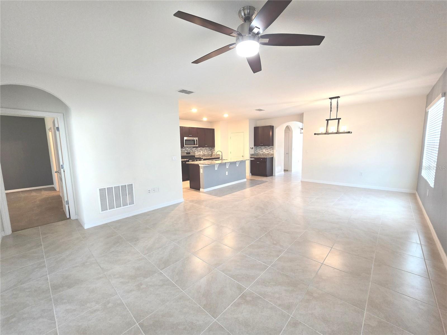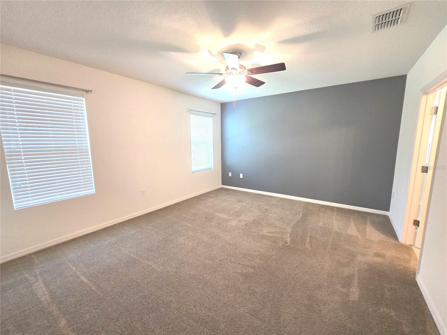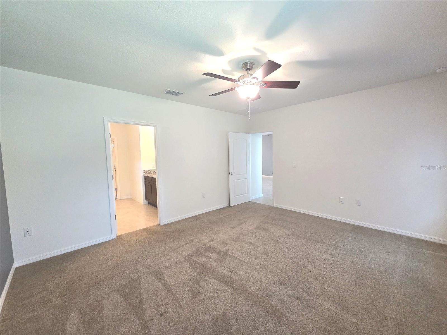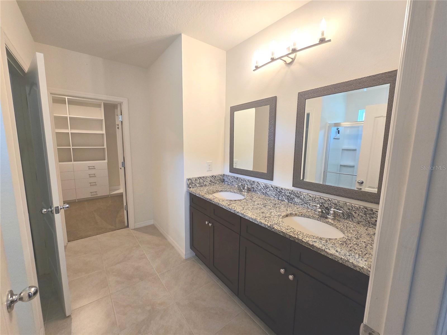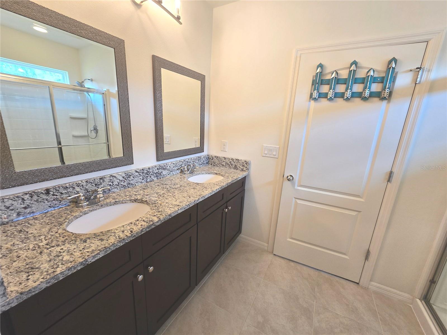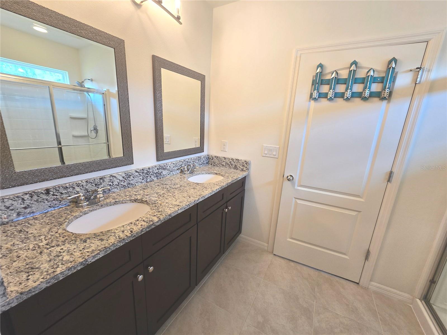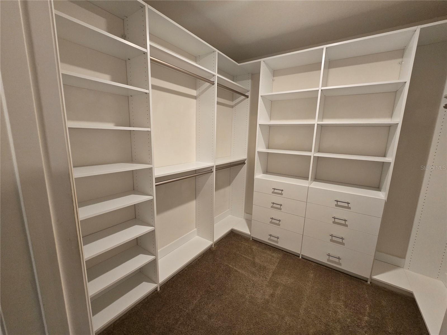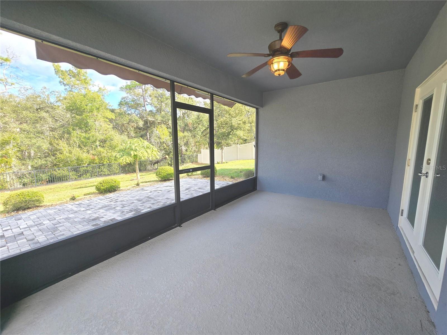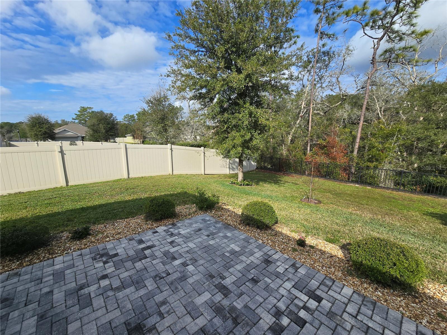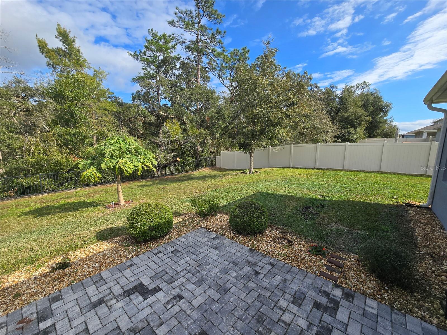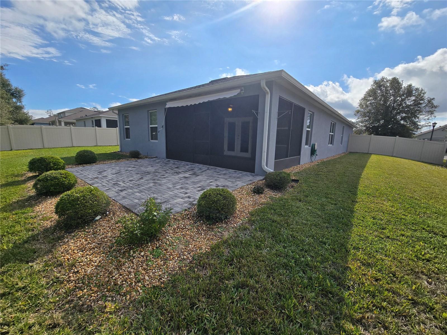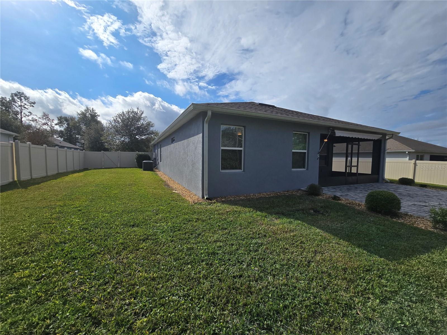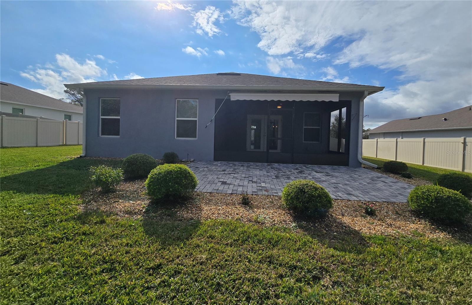206 Wood Hollow Road, DELAND, FL 32724
Property Photos
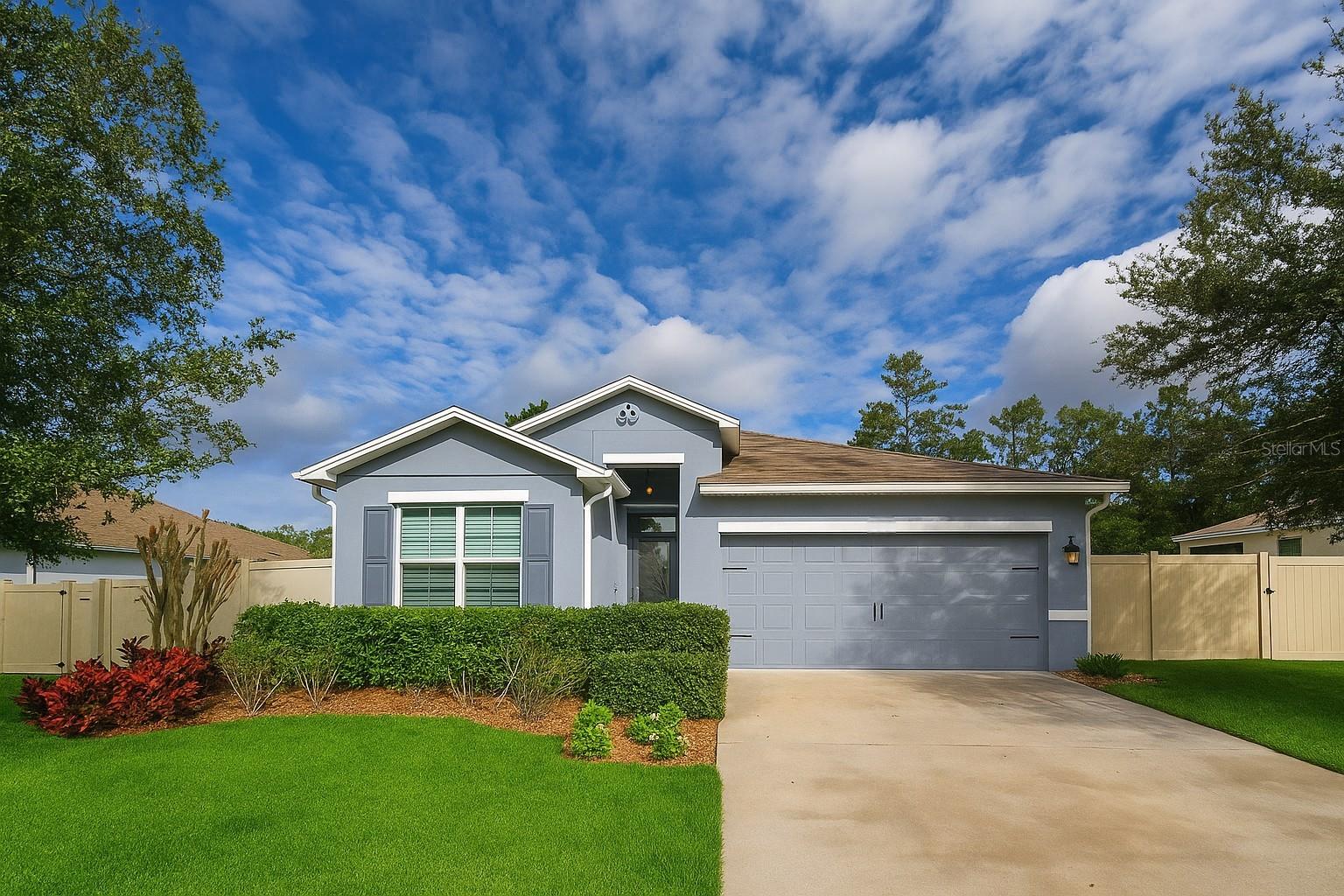
Would you like to sell your home before you purchase this one?
Priced at Only: $375,000
For more Information Call:
Address: 206 Wood Hollow Road, DELAND, FL 32724
Property Location and Similar Properties
- MLS#: O6358077 ( Residential )
- Street Address: 206 Wood Hollow Road
- Viewed: 19
- Price: $375,000
- Price sqft: $175
- Waterfront: No
- Year Built: 2018
- Bldg sqft: 2140
- Bedrooms: 4
- Total Baths: 2
- Full Baths: 2
- Garage / Parking Spaces: 2
- Days On Market: 17
- Additional Information
- Geolocation: 28.9806 / -81.2876
- County: VOLUSIA
- City: DELAND
- Zipcode: 32724
- Subdivision: Huntington Downs
- Elementary School: Freedom Elem
- Middle School: Deland
- High School: Deland
- Provided by: LEGENDS REALTY
- Contact: Damian Weilbacher, Jr
- 407-333-1010

- DMCA Notice
-
DescriptionOne or more photo(s) has been virtually staged. Stylish 4 Bedroom Home with Upgrades in Huntington Downs. Welcome to this stunning 4 bedroom, 2 bath, 2 car garage home in the sought after Huntington Downs community. Built in 2018 and sitting on a beautifully landscaped quarter acre lot facing a serene conservation area, this property offers both privacy and conveniencejust minutes from I 4 and Historic Downtown DeLand. Step inside and youll immediately notice the pride of ownership. The home features a modern split bedroom layout with numerous recent updates, including newer light fixtures, an upgraded refrigerator and dishwasher, fresh bedroom flooring, custom tile backsplash in the kitchen, enhanced front and French doors, and extra attic insulation for energy efficiency. The open kitchen seamlessly connects to the living and dining spaces, creating a comfortable flow for everyday living and entertaining. Highlights include granite countertops, stainless steel appliances with a gas range, soft close cabinetry, recessed lighting, and a spacious reach in pantry. French doors lead from the living area to a 17' x 10' screened and covered lanai, a perfect place to unwind. Beyond that, a paver lined patio with a retractable awning invites you to enjoy cool evenings outdoors. The primary suite offers a relaxing retreat with a large walk in closet and a private bath featuring dual granite topped vanities and a generous step in shower. Additional conveniences include ample built in storage in the garage and a washer and dryer that convey with the home. With its thoughtful upgrades, open layout, and prime location, this Huntington Downs beauty is waiting for its next proud owner!
Payment Calculator
- Principal & Interest -
- Property Tax $
- Home Insurance $
- HOA Fees $
- Monthly -
For a Fast & FREE Mortgage Pre-Approval Apply Now
Apply Now
 Apply Now
Apply NowFeatures
Building and Construction
- Covered Spaces: 0.00
- Exterior Features: Awning(s), French Doors, Lighting
- Flooring: Carpet, Ceramic Tile, Laminate
- Living Area: 1740.00
- Roof: Shingle
Property Information
- Property Condition: Completed
Land Information
- Lot Features: City Limits, Sidewalk, Paved
School Information
- High School: Deland High
- Middle School: Deland Middle
- School Elementary: Freedom Elem
Garage and Parking
- Garage Spaces: 2.00
- Open Parking Spaces: 0.00
Eco-Communities
- Water Source: Public
Utilities
- Carport Spaces: 0.00
- Cooling: Central Air
- Heating: Central
- Pets Allowed: Yes
- Sewer: Public Sewer
- Utilities: Electricity Connected
Finance and Tax Information
- Home Owners Association Fee: 211.50
- Insurance Expense: 0.00
- Net Operating Income: 0.00
- Other Expense: 0.00
- Tax Year: 2024
Other Features
- Appliances: Dishwasher, Disposal, Dryer, Ice Maker, Microwave, Range, Refrigerator, Washer, Water Softener
- Association Name: Kathleen Provost
- Association Phone: 407-647-2622
- Country: US
- Furnished: Unfurnished
- Interior Features: Ceiling Fans(s), Kitchen/Family Room Combo, Living Room/Dining Room Combo, Primary Bedroom Main Floor, Split Bedroom, Walk-In Closet(s)
- Legal Description: 34-17-30 LOT 11 HUNTINGTON DOWNS MB 58 PGS 146-153 INC PER OR 7593 PG 2213
- Levels: One
- Area Major: 32724 - Deland
- Occupant Type: Tenant
- Parcel Number: 34-17-30-07-00-0110
- View: Trees/Woods
- Views: 19
- Zoning Code: RES
Similar Properties
Nearby Subdivisions
1705 Deland Area Sec 4 S Of K
Alma Heights
Arroyo Vista
Azalea Walkplymouth
Bentley Green
Berkshires In Deanburg 04-17-3
Berkshires In Deanburg 041730
Blue Lake Heights
Blue Lake Woods
Camellia Park Blk 107 Deland
Canopy At Blue Lake
Canopy Terrace
Coastal Gardens At Town Center
Cornelia Heights
Country Club Estates
Cresswind Deland
Crestland Estates
Daniels
Daytona
Daytona Park Estates
Daytona Park Estates Sec A
Daytona Park Estates Sec B
Daytona Park Estates Sec C
Daytona Park Estates Sec E
Deland
Deland Area Sec 4
Deland E 160 Ft Blk 142
Deland Highlands
Deland Hlnds Add 06
Deland Manor
Deltona
Domingo Reyes Grant
Doziers Blk 149 Deland
East Kentucky Oaks
Eastbrook Ph 02
Euclid Heights
Evergreen Terrace
Farrars Lt 01 Assessors Deland
Glen Eagles
Glen Eagles Golf Villa
Groveland Heights
Heather Glen
Hords Resub Pine Heights Delan
Huntington Downs
Jacobs Landing
Lake Lindley Village
Lake Molly Sub
Lake Ruby And Lake Byron
Lake Talmadge Lake Front
Lakes Of Deland Ph 01
Lakewood
Lakewood Park
Lakewood Park Ph 1
Lakewood Park Ph 2
Lakewood Park Phase 1
Lakewood Pk Ph 3
Landorlks Acres 1st Add
Live Oak Park
Long Leaf Plantation
Longleaf Plantation
Longleaf Plantation Unit 03
Lost Pines
Lungren
Na
New England Village
None
North Blvd Heights In Deanburg
North Ridge
Norwood Add 01
Norwood Add 03
Not In Subdivision
Not On List
Not On The List
Orange Acres
Other
Pine Hills Blks 8182 100 101
Pinecrest Blks 2223 Deland
Plymouth Place
Reserve At Victoria
Reserve At Victoria Phase Ii
Reserve/victoria Ph 1
Reserve/victoria-ph 1
Reservevictoria Ph 1
Reservevictoriaph 1
Rogers Deland
Saddlebrook Sub
Shermans S 012 Blk 132 Deland
South Boston Hills
South Lake
Taylor Woods
The Reserve At Victoria
Timbers
Trails West
Trails West Ph 02
Trails West Un 02
Trinity Gardens Phase 1
Turleys Blk 155
University Terrace Deland
Valencia Villas
Victoria Gardens
Victoria Gardens Ph 5
Victoria Gardens Ph 6
Victoria Gardens Ph 8
Victoria Hills
Victoria Hills Ph 4
Victoria Hills Ph 6
Victoria Oaks Ph A
Victoria Oaks Ph B
Victoria Oaks Ph C
Victoria Oaks Ph D
Victoria Oaks Phase B
Victoria Park
Victoria Park Inc 04
Victoria Park Inc Four Nw
Victoria Park Increment 02
Victoria Park Increment 02 Nor
Victoria Park Increment 03
Victoria Park Increment 03 Nor
Victoria Park Increment 03 Sou
Victoria Park Increment 4 Nort
Victoria Park Increment 5 Nort
Victoria Park Ne Inc One
Victoria Park Ne Increment 01
Victoria Park Northeast Increm
Victoria Park Se Increment 01
Victoria Park Southeast Increm
Victoria Park Southwest Increm
Victoria Park Sw Increment 01
Victoria Trails
Victoria Trails Northwest 7 Ph
Victoria Trls Northwest 7 2bb
Victoria Trls Northwest 7 Ph 2
Virginia Haven Homes 1st Add
Waterford
Waterford Lakes
Waterford Lakes Un 01
Wellington Woods
Westminster Wood
Wild Acres
Winnemissett Park
Woodmont Heights

- Broker IDX Sites Inc.
- 750.420.3943
- Toll Free: 005578193
- support@brokeridxsites.com



