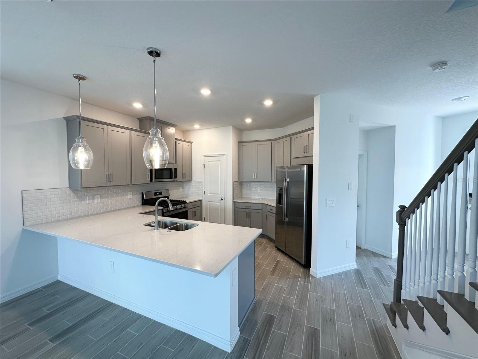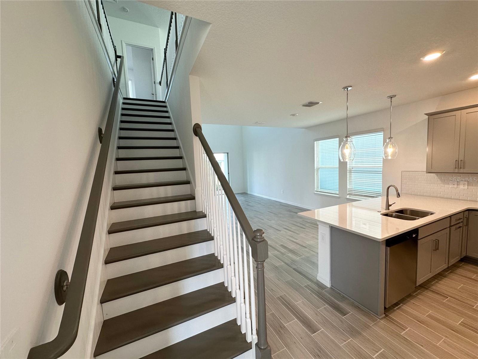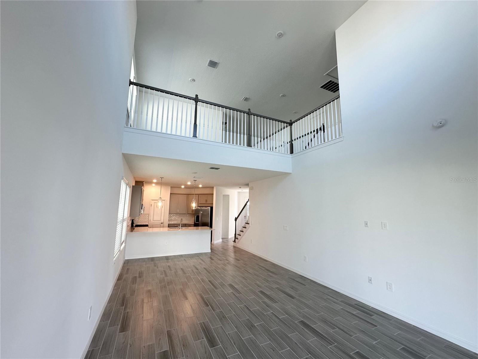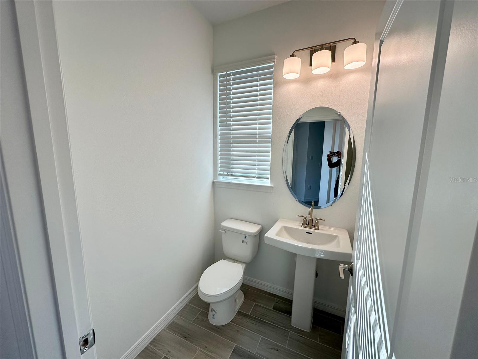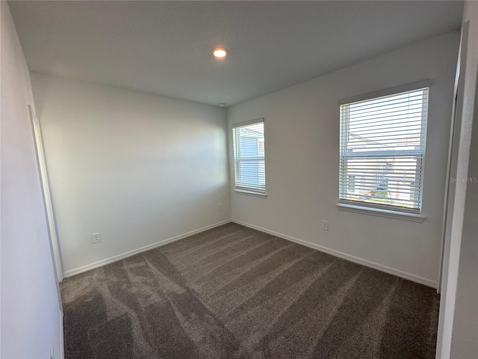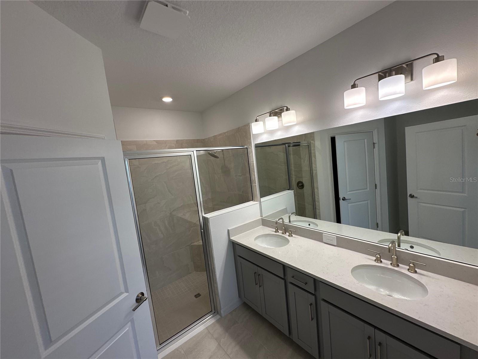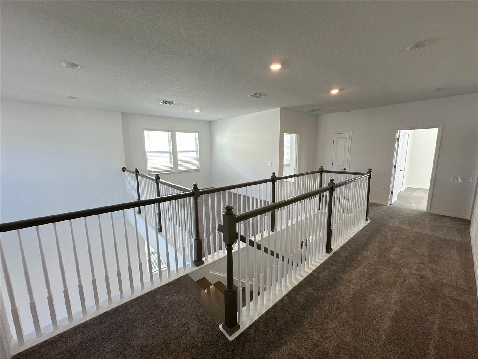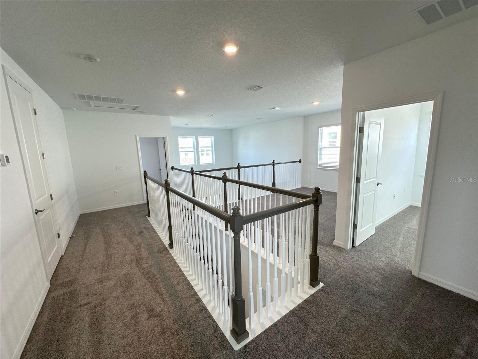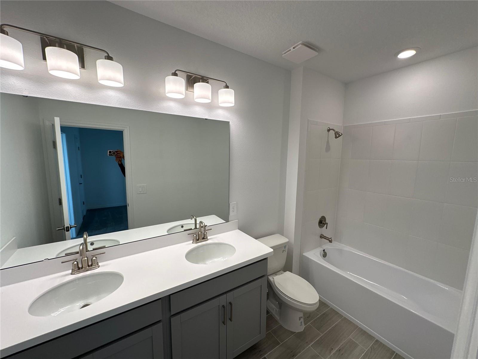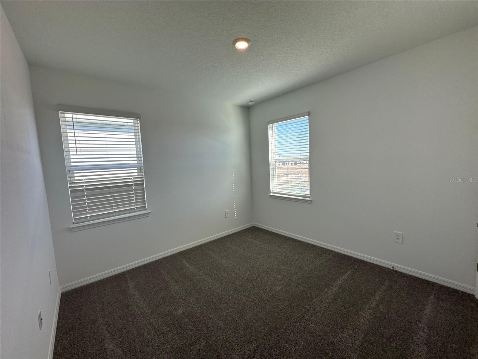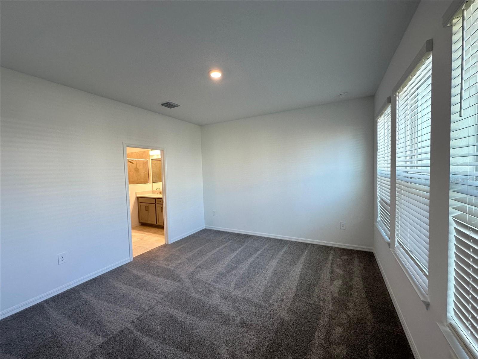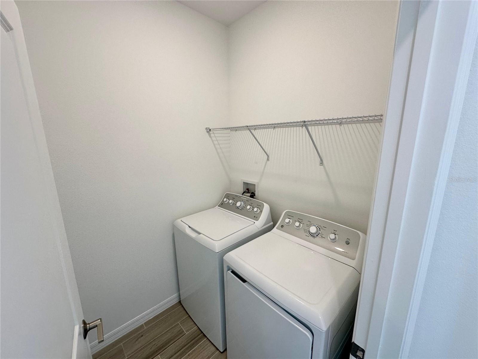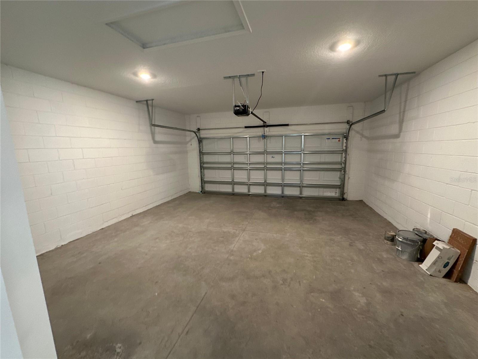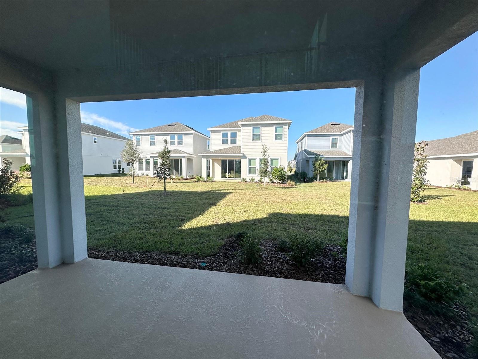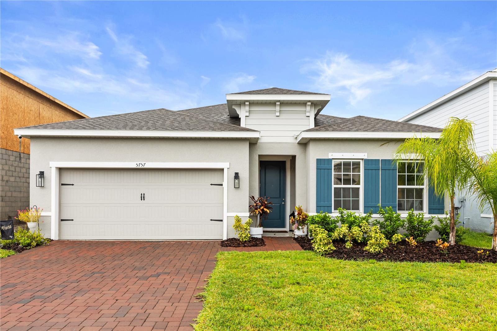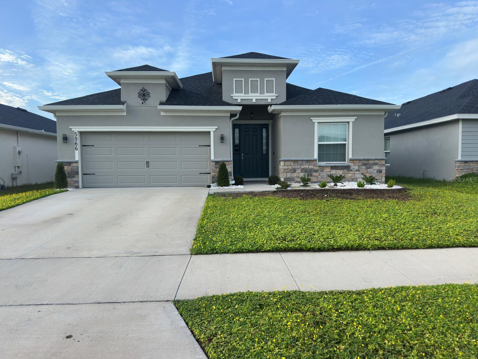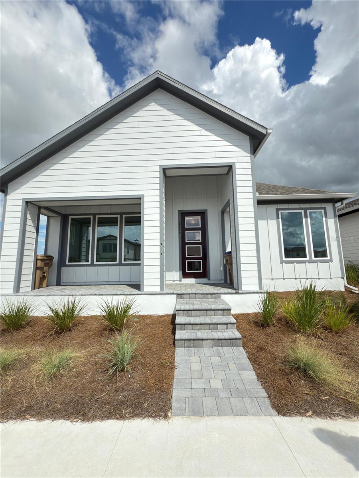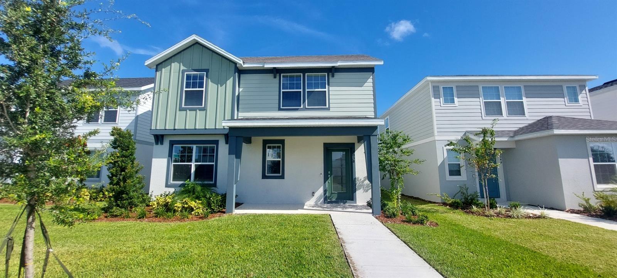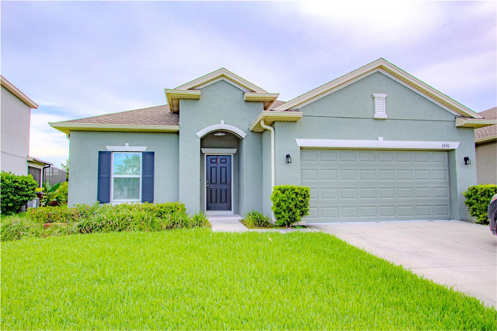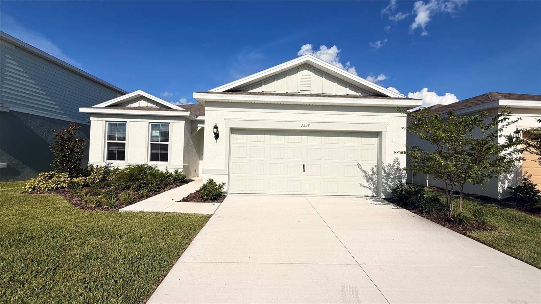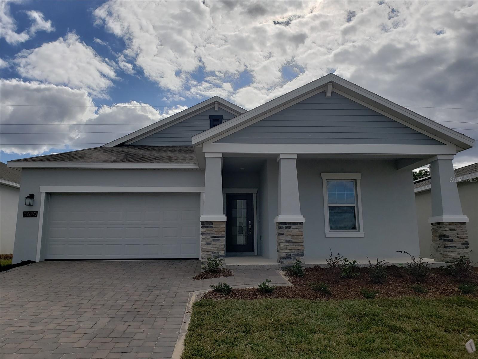1036 Teal Creek Drive, ST CLOUD, FL 34771
Property Photos
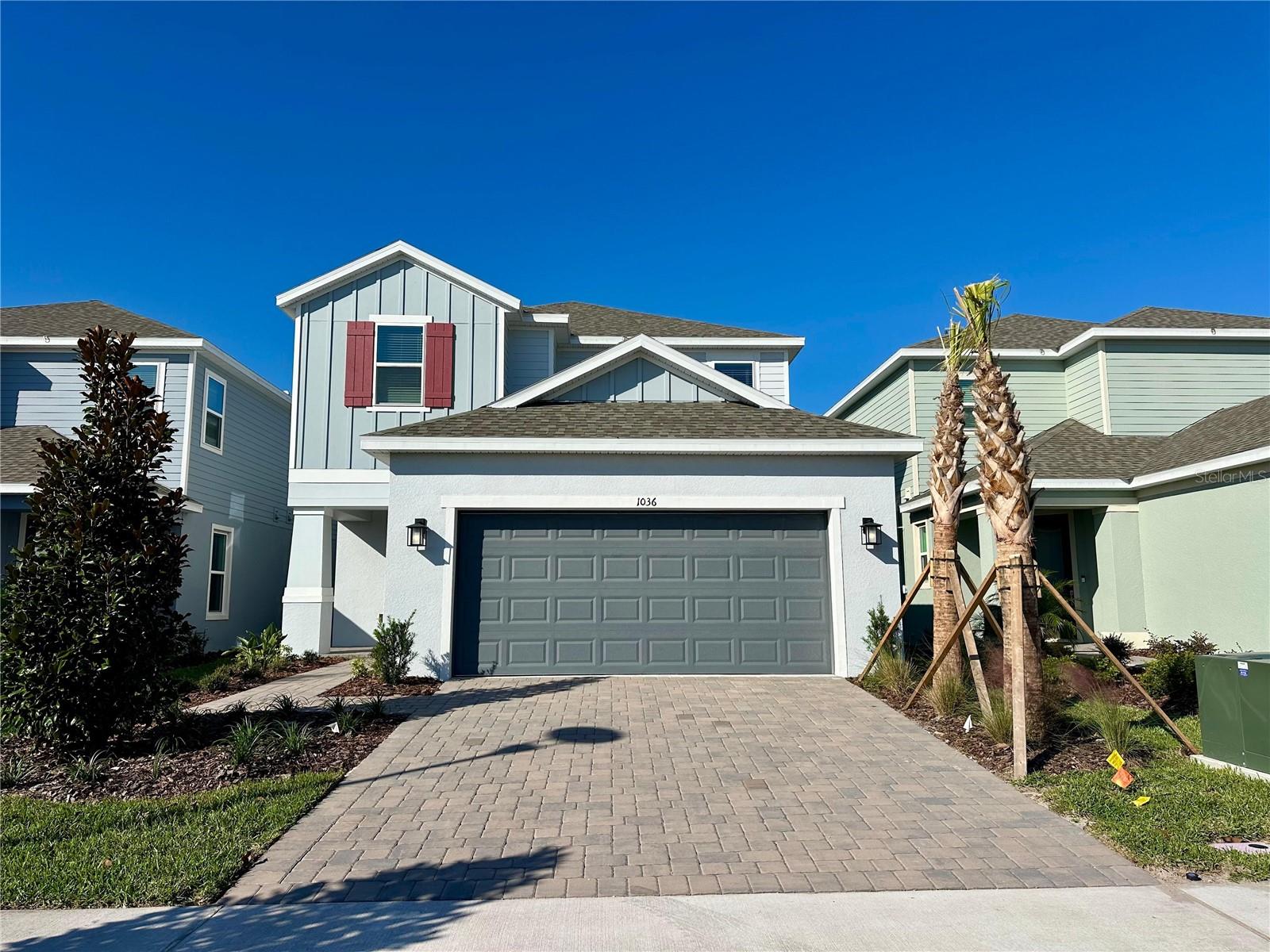
Would you like to sell your home before you purchase this one?
Priced at Only: $2,850
For more Information Call:
Address: 1036 Teal Creek Drive, ST CLOUD, FL 34771
Property Location and Similar Properties
- MLS#: O6357967 ( Residential Lease )
- Street Address: 1036 Teal Creek Drive
- Viewed: 44
- Price: $2,850
- Price sqft: $1
- Waterfront: No
- Year Built: 2025
- Bldg sqft: 2582
- Bedrooms: 4
- Total Baths: 4
- Full Baths: 3
- 1/2 Baths: 1
- Garage / Parking Spaces: 2
- Days On Market: 19
- Additional Information
- Geolocation: 28.2804 / -81.2308
- County: OSCEOLA
- City: ST CLOUD
- Zipcode: 34771
- Elementary School: Narcoossee Elementary
- Middle School: Narcoossee Middle
- High School: Harmony High
- Provided by: EXP REALTY LLC
- Contact: Cleamance Dib Padilla
- 888-883-8509

- DMCA Notice
-
DescriptionBeautiful two story home with soaring double height ceilings and an open, elegant layout. The master suite is conveniently on the first floor, featuring a spa style bath and large walk in closet. Upstairs offers a loft overlooking the living area, a private en suite bedroom, and two more bedrooms with a shared bath. Located in a resort style gated community with top rated schools, just 20 minutes to Lake Nona and the airport, and 35 minutestoDisney!
Payment Calculator
- Principal & Interest -
- Property Tax $
- Home Insurance $
- HOA Fees $
- Monthly -
For a Fast & FREE Mortgage Pre-Approval Apply Now
Apply Now
 Apply Now
Apply NowFeatures
Building and Construction
- Covered Spaces: 0.00
- Living Area: 2138.00
Property Information
- Property Condition: Completed
School Information
- High School: Harmony High
- Middle School: Narcoossee Middle
- School Elementary: Narcoossee Elementary
Garage and Parking
- Garage Spaces: 2.00
- Open Parking Spaces: 0.00
Utilities
- Carport Spaces: 0.00
- Cooling: Central Air
- Heating: Central, Electric
- Pets Allowed: Breed Restrictions, Pet Deposit
Finance and Tax Information
- Home Owners Association Fee: 0.00
- Insurance Expense: 0.00
- Net Operating Income: 0.00
- Other Expense: 0.00
Other Features
- Appliances: Cooktop, Dishwasher, Dryer, Microwave, Refrigerator, Washer
- Association Name: Ashley.sanchez@castlegroup.com
- Country: US
- Furnished: Unfurnished
- Interior Features: Kitchen/Family Room Combo, Open Floorplan
- Levels: Two
- Area Major: 34771 - St Cloud (Magnolia Square)
- Occupant Type: Vacant
- Parcel Number: 29-25-31-0945-0001-1810
- Views: 44
Owner Information
- Owner Pays: None
Similar Properties
Nearby Subdivisions
Amelia Groves
Amelia Groves Ph 2
Ashford Place
Ashford Place Pb 33 Pgs 186187
Avellino
Barrington
Bay Lake Ranch
Bay Lake Ranch Unit 02
Bridgewalk
Bridgewalk 50s
Bridgewalk Ph 1a
Bridgewalk Ph 1b 2a 2b
Bridgewalk Ph 2c
Brixton Twnhms
Canopy Walk
Canopy Walk Ph 2
Center Lake On The Park
Crossings Ph 1
Crossings Ph 1 Rep
East Lake Cove Ph 2
El Rancho Park Add Blk B
Fells Cove Estates
Glenwood Ph 1
Glenwood Ph 2
Lake Ajay Village
Lancaster Park East Ph 2
Landings At Live Oak
Landings At Live Oak Lake
Live Oak Lake Ph 1
Live Oak Lake Ph 3
Majestic Oaks
New Eden On The Lakes
Nova Pointe Ph 1
Pine Glen
Pine Glen Ph 4
Pine Grove Park
Prairie Oaks
Preserve At Turtle Creek Ph 1
Preserveturtle Crk Ph 1
Preston Cove Ph 1 2
Runnymede
Runnymede North Half Town Of
Silver Spgs
Silver Spring
Silver Springs
Sola Vista
Split Oak Reserve
Split Oak Reserveph 2
Stonewood Estates
Summerly
Summerly Ph 3
Sunbridge
Sunbrooke Ph 1
Sunbrooke Ph 2
Suncrest
Sunset Grove Ph 1
Sunset Groves Ph 2
Terra Haven
The Crossings Ph 1
Thompson Grove
Tops Terrace
Trinity Place Ph 1
Turtle Creek Ph 1a
Villages At Harmony Ph 2a
Waters At Center Lake Ranch Ph
Weslyn Park
Weslyn Park Ph 1
Weslyn Park Ph 2
Weslyn Pk Ph 1
Wiregrass Ph 1

- Broker IDX Sites Inc.
- 750.420.3943
- Toll Free: 005578193
- support@brokeridxsites.com



