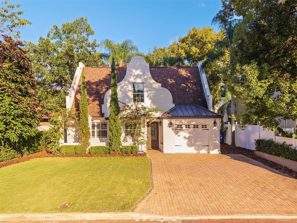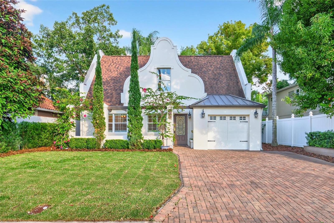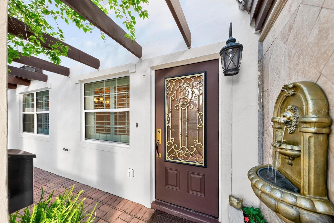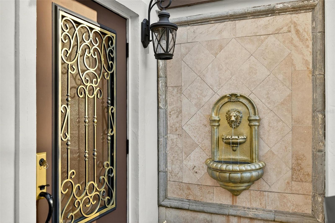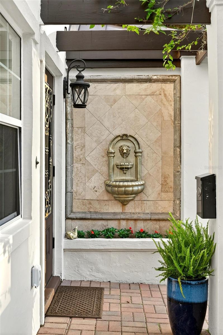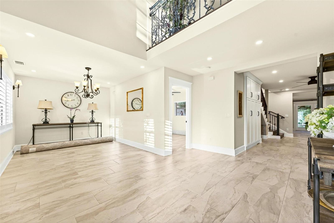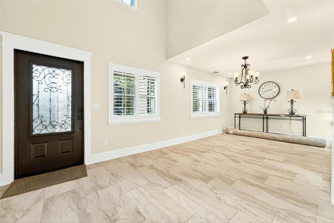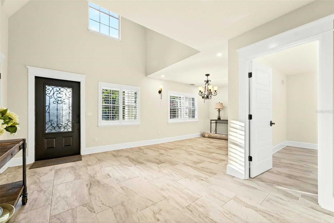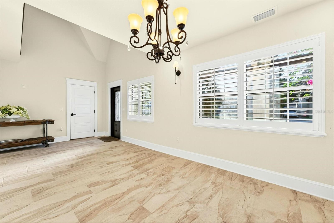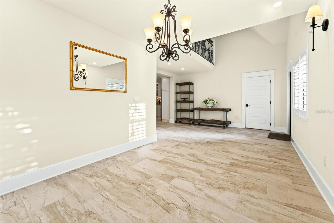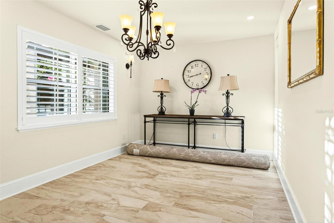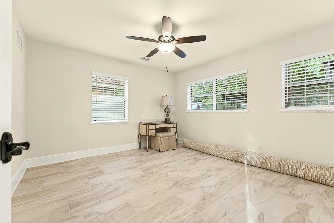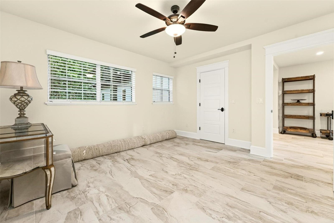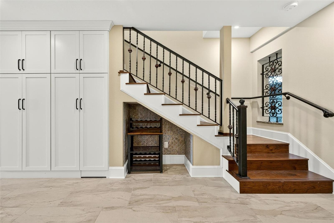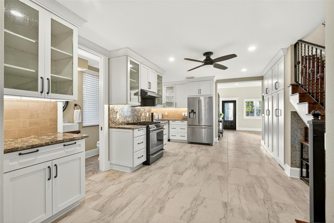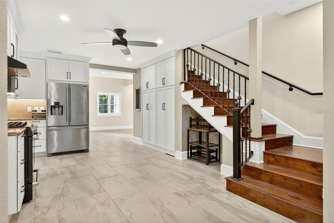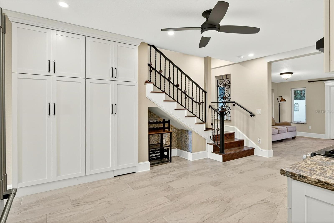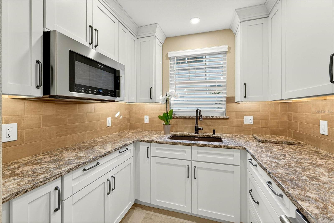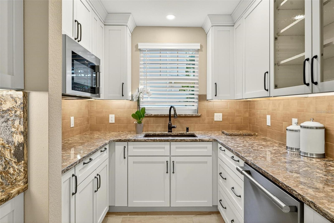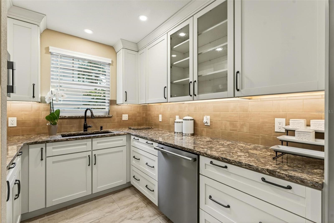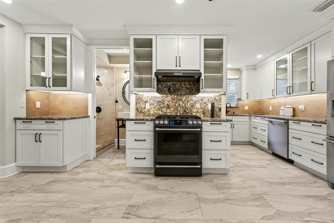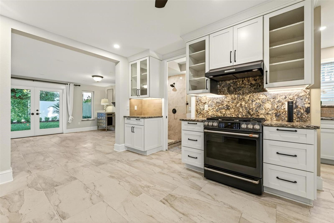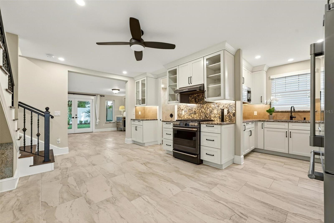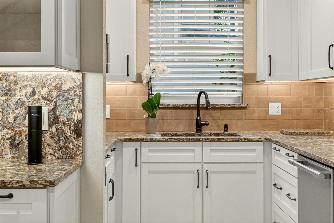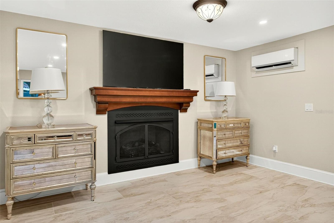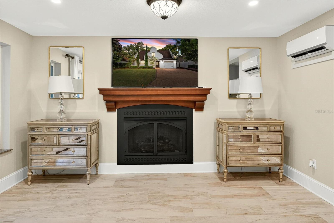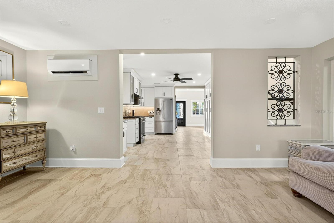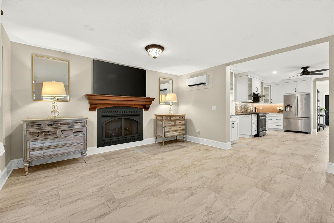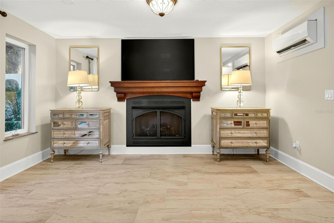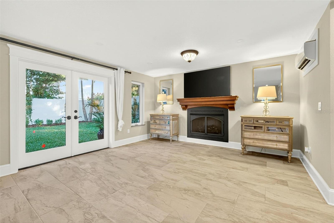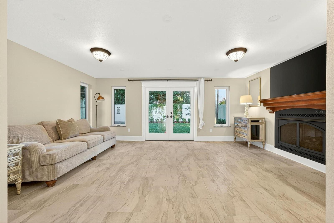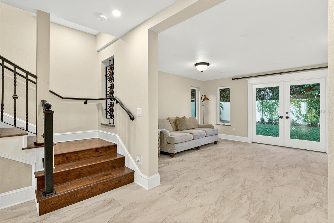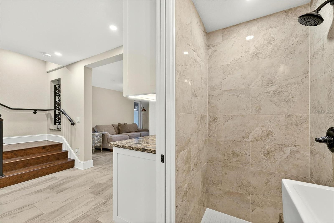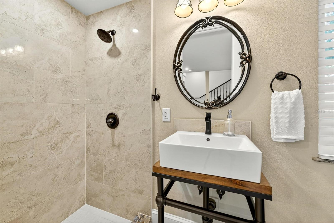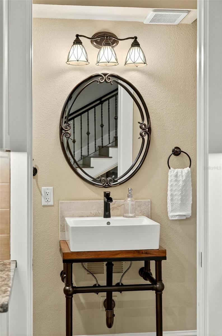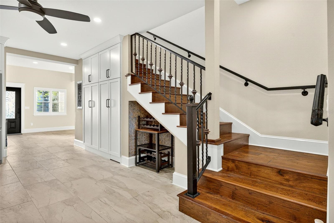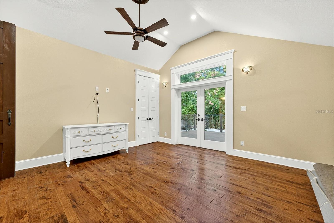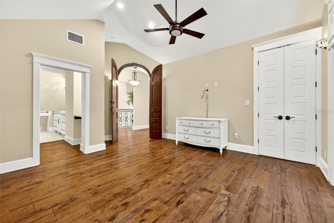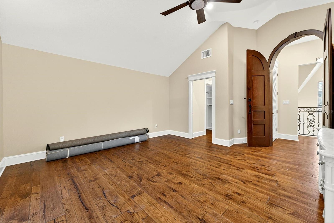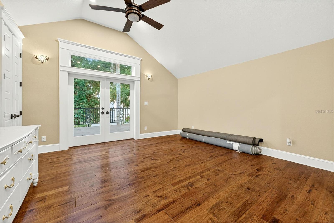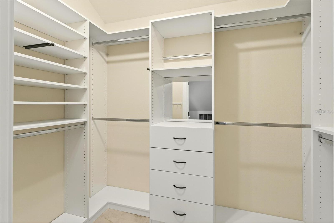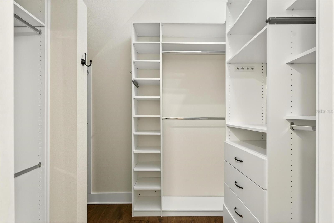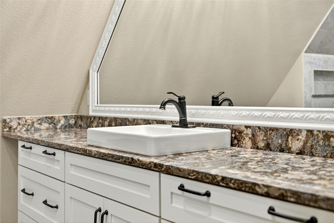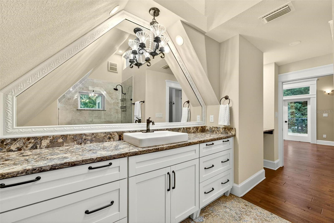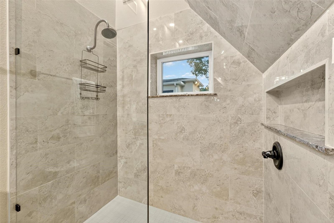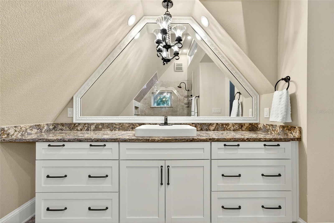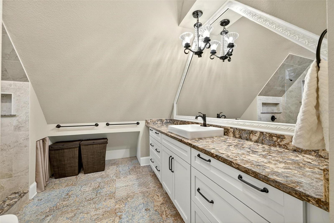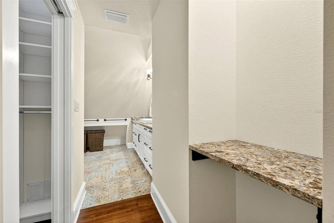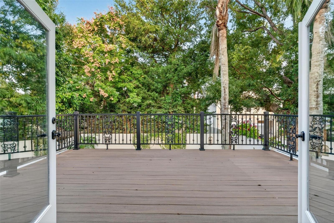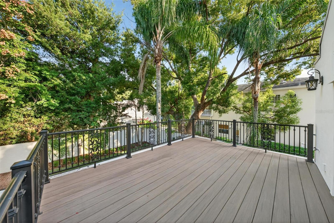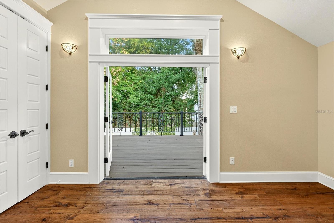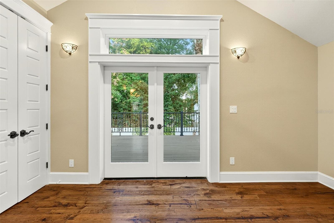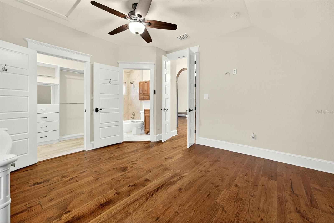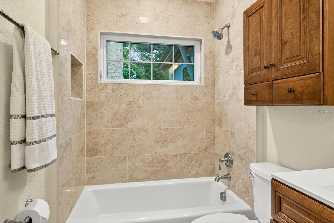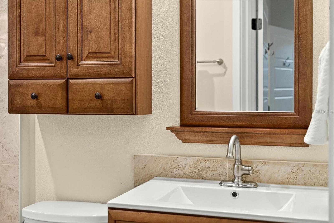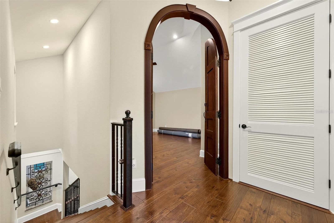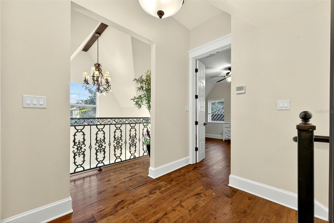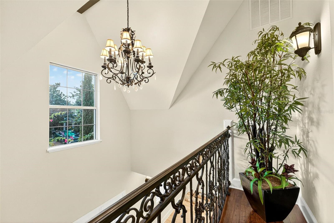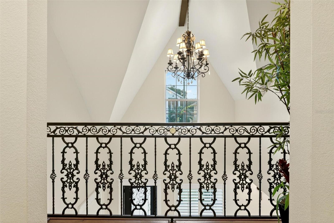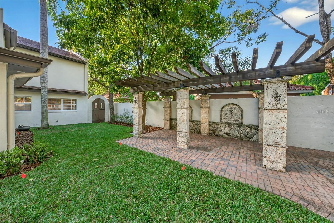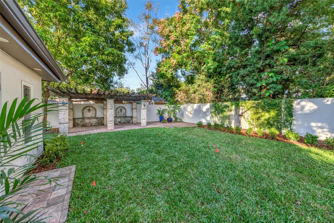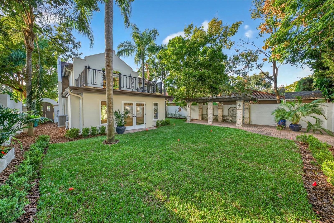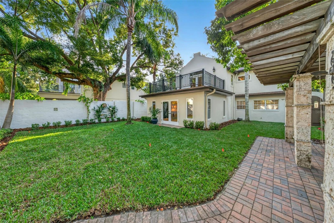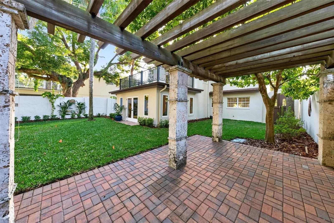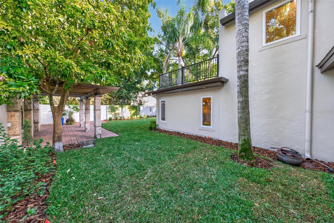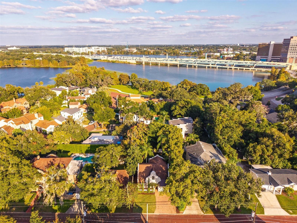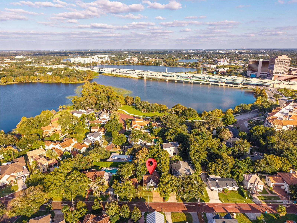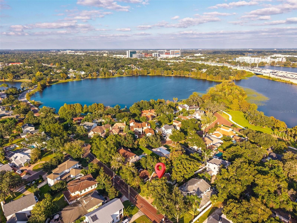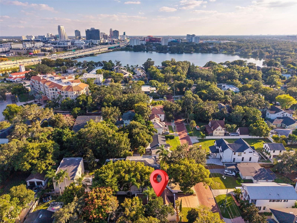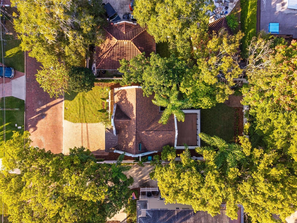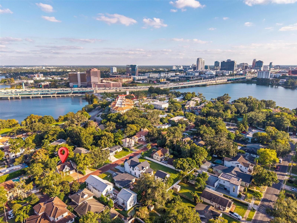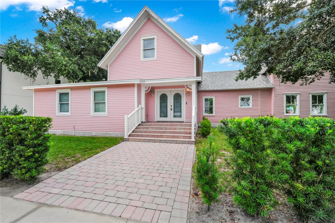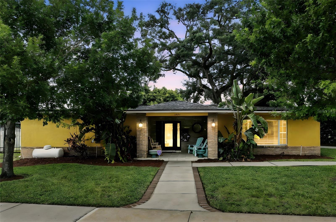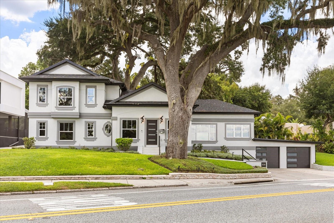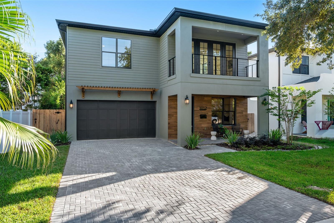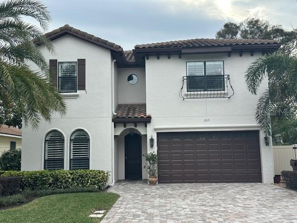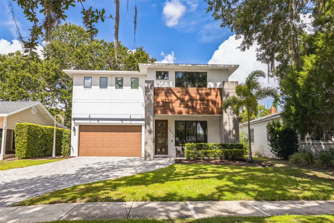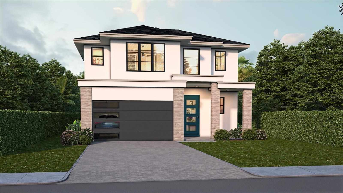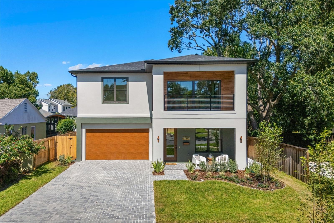1231 Poinsettia Avenue, ORLANDO, FL 32804
Property Photos
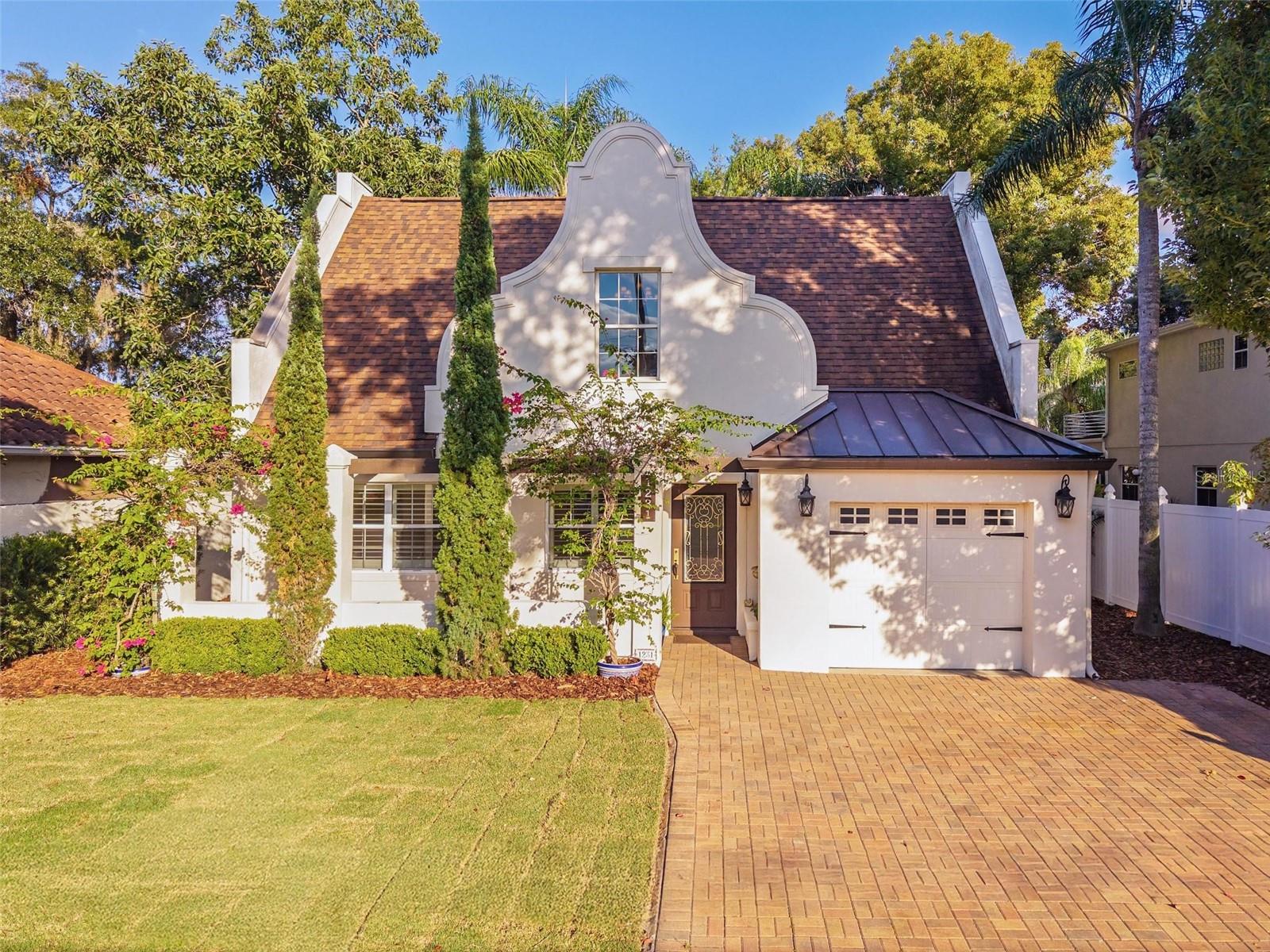
Would you like to sell your home before you purchase this one?
Priced at Only: $1,178,000
For more Information Call:
Address: 1231 Poinsettia Avenue, ORLANDO, FL 32804
Property Location and Similar Properties
- MLS#: O6357849 ( Residential )
- Street Address: 1231 Poinsettia Avenue
- Viewed: 13
- Price: $1,178,000
- Price sqft: $494
- Waterfront: No
- Year Built: 1950
- Bldg sqft: 2385
- Bedrooms: 3
- Total Baths: 3
- Full Baths: 3
- Garage / Parking Spaces: 1
- Days On Market: 19
- Additional Information
- Geolocation: 28.5621 / -81.3844
- County: ORANGE
- City: ORLANDO
- Zipcode: 32804
- Subdivision: Ivanhoe Park Rep
- Elementary School: Princeton Elem
- Middle School: College Park Middle
- High School: Edgewater High
- Provided by: COLDWELL BANKER RESIDENTIAL RE
- Contact: Marie Helen Ledbetter
- 407-647-1211

- DMCA Notice
-
DescriptionA masterful blend of Tuscan inspired architecture and mediterranean new construction awaits in this spectacular Cape Dutch total remodel on one of College Parks most picturesque brick lined streets. No detail was overlookedthis home showcases high end finishes, top quality materials, and custom wood and metal craftsmanship throughout. It offers the beauty of old world architecture combined with the peace of mind of present day construction, a rare opportunity to own a true Tuscan inspired masterpiece in the heart of College Park. This exquisite property has been meticulously maintained to preserve its pristine condition. From the moment you arrive, imagine coming home each day to your very own private villa, perfect for entertaining and everyday luxury living. Homes of this caliber are exceptionally rare and, in this neighborhood, typically sell within days. Step inside to an abundance of natural light and an impressive 22 foot ceiling, highlighted by a custom cast iron balcony railing. Beneath your feet are oversized Italian porcelain stone tiles that set the tone for the homes elevated aesthetic. The gourmet kitchen is a chefs dream, featuring Cambria quartz countertops, stainless steel appliances, a GE Caf six burner gas convection range, Frigidaire Professional microwave convection oven, and a Nantucket custom dark brown farm sink. Conveniently located off the kitchen is the homes third full bathroom. The spacious family room is designed for relaxation and gathering, with ample natural light, a gas fireplace, and a 65 inch flat screen television mounted above a striking hickory mantle. Also on the main level is a versatile guest bedroom/den/office. Ascend the custom hickory staircase and feel the quality in every step, complemented by elegant iron handrails. Behind 9 foot arched doors, the master suite awaitsa true retreat featuring distressed hickory flooring, soaring 15 foot vaulted ceilings, walk in closet, long hanging closet, coffee bar, and a spacious spa inspired master bathroom. The upstairs guest bedroom includes an en suite bath and walk in closet. The original balcony railing was thoughtfully preserved and offers a dramatic view over the grand entryway. Tucked discreetly behind a door in the upstairs foyer is the oversized stacking washer and dryer. For those who love to entertain, there are two incredible outdoor living spaces: relax upstairs on the masters private deck overlooking a lush bed of ivy, or host gatherings downstairs under the large pergola in the patio, showcasing original coquina stone columns and massive cypress beams. Located in the heart of affluent College Park, just steps from Lake Ivanhoe and surrounded by million dollar lakefront estates, this residence offers unparalleled access to the best of Orlando and Winter Park. You are minutes from the Dr. Phillips Performing Arts Center, Amway Arena, Camping World Stadium, Orlando City Soccer Stadium, Advent Health Hospital, Lake Highland Preparatory School, Rollins College, and Winter Parks renowned Park Avenue. This exceptional College Park gem is a once in a lifetime offering and will not remain on the market long. Schedule your private showing today.
Payment Calculator
- Principal & Interest -
- Property Tax $
- Home Insurance $
- HOA Fees $
- Monthly -
For a Fast & FREE Mortgage Pre-Approval Apply Now
Apply Now
 Apply Now
Apply NowFeatures
Building and Construction
- Covered Spaces: 0.00
- Exterior Features: Balcony, French Doors, Private Mailbox, Rain Gutters
- Fencing: Fenced, Masonry
- Flooring: Tile, Wood
- Living Area: 2197.00
- Roof: Shingle
Land Information
- Lot Features: In County, Landscaped, Sidewalk
School Information
- High School: Edgewater High
- Middle School: College Park Middle
- School Elementary: Princeton Elem
Garage and Parking
- Garage Spaces: 1.00
- Open Parking Spaces: 0.00
- Parking Features: Driveway, Garage Door Opener, Ground Level, Guest, On Street, Workshop in Garage
Eco-Communities
- Water Source: Public
Utilities
- Carport Spaces: 0.00
- Cooling: Central Air
- Heating: Natural Gas
- Pets Allowed: Yes
- Sewer: Public Sewer
- Utilities: BB/HS Internet Available, Cable Available, Cable Connected, Electricity Available, Electricity Connected, Fire Hydrant, Natural Gas Available, Natural Gas Connected, Phone Available, Public, Sewer Connected, Water Available, Water Connected
Finance and Tax Information
- Home Owners Association Fee: 0.00
- Insurance Expense: 0.00
- Net Operating Income: 0.00
- Other Expense: 0.00
- Tax Year: 2024
Other Features
- Appliances: Built-In Oven, Convection Oven, Cooktop, Dishwasher, Disposal, Dryer, Electric Water Heater, Exhaust Fan, Freezer, Ice Maker, Microwave, Range, Range Hood, Refrigerator, Washer
- Country: US
- Furnished: Negotiable
- Interior Features: Built-in Features, Cathedral Ceiling(s), Ceiling Fans(s), Crown Molding, Eat-in Kitchen, High Ceilings, PrimaryBedroom Upstairs, Solid Wood Cabinets, Stone Counters, Thermostat, Vaulted Ceiling(s), Walk-In Closet(s), Window Treatments
- Legal Description: REPLAT OF IVANHOE PARK G/28 1/2 S 50 FTOF LOT 1 & S 50 FT OF W 40 FT OF LOT 2 BLK C
- Levels: Two
- Area Major: 32804 - Orlando/College Park
- Occupant Type: Vacant
- Parcel Number: 23-22-29-3912-03-012
- Style: Cottage, Custom, Other
- View: Trees/Woods
- Views: 13
- Zoning Code: R-1/T
Similar Properties
Nearby Subdivisions
Anderson Park
Anderson Park Sub
Ardsley Manor
Ardsley Manor Sub
Biltmore Shores Sec 01
Boardmans Add
Bonita Park
College Court Sub
College Park
College Park Cc Sec
College Park Fifth Add
College Park Fourth Add
College Park Golf Course
College Park Second Add
College Park Third Add
Country Club Add
Country Club Twnhs Estates
Country Club Villas
Crestwood Estates
Dolarks Rep
Domain/clousers
Domainclousers
Dowd Park
Edgewater Estates
Edgewater Manor
Edgewater Park
Fairview Court
Fairview Shores
Fairview Springs Park
Fairvilla Park
Gilbert Terrace
Golfview
Hillcrest Heights 2nd Add
Hoffman Terrace
Interlaken Shores
Ivanhoe Grove Rep
Ivanhoe Park Rep
Jonan
Lake Silver Shores
Midway Add
Moreland Hills
Oak Park
Orange Park
Palm Terrace
Palm Terrace First Add
Piney Woods
Roclair
Rosemere
Rosemere Annex
Rowe C W Sub
Sanderlin Sub
Shady Lane Terrace
Spring Lake Terrace
Sunshine Gardens
Sunshine Gardens 1st Add
University Heights
Westwood Park
Yates Sub

- Broker IDX Sites Inc.
- 750.420.3943
- Toll Free: 005578193
- support@brokeridxsites.com




