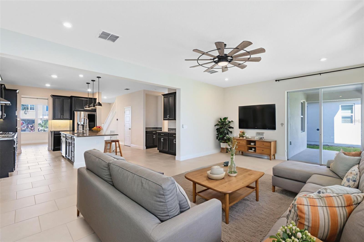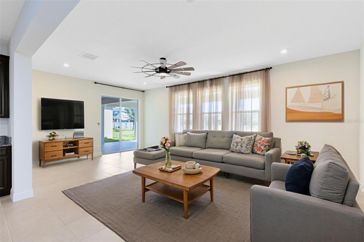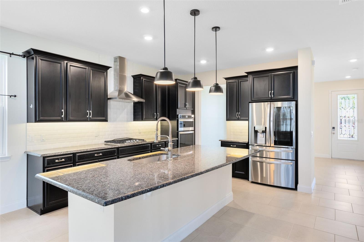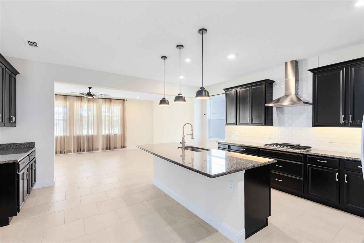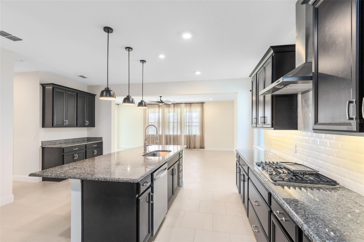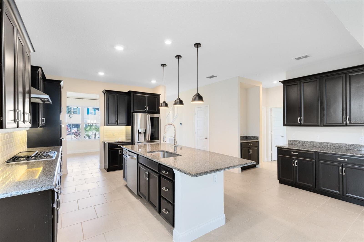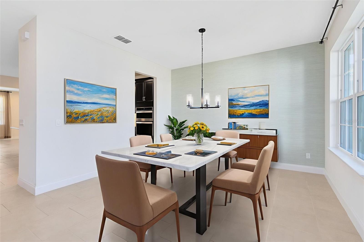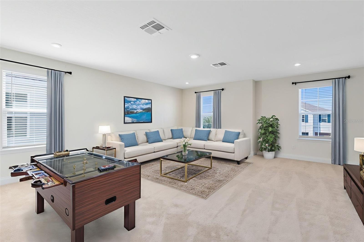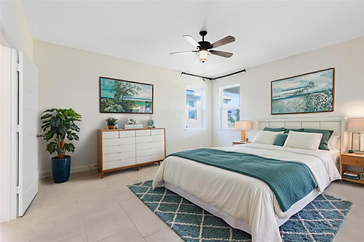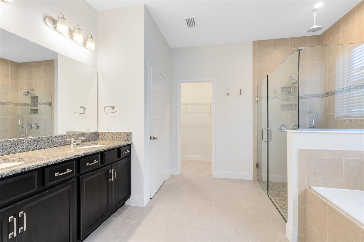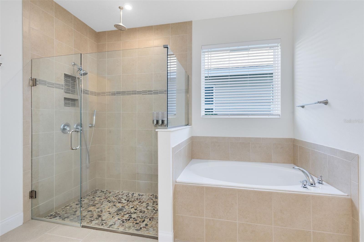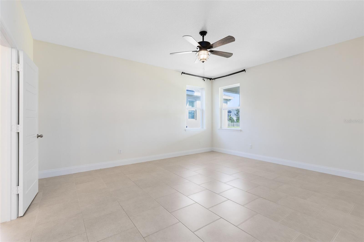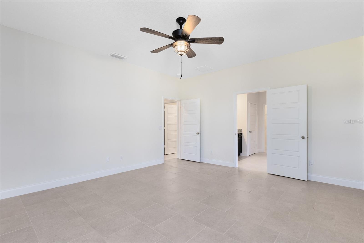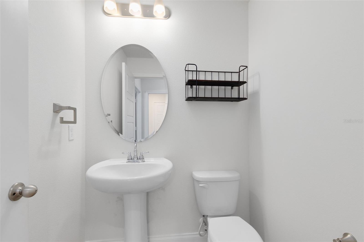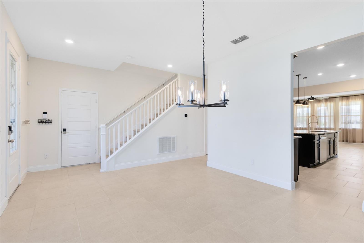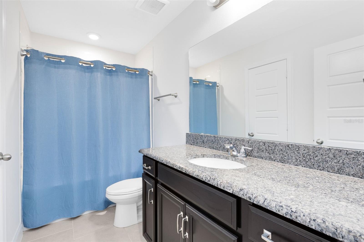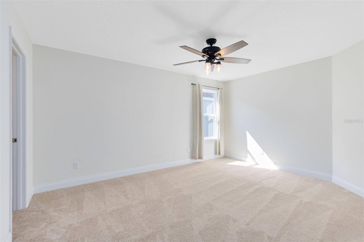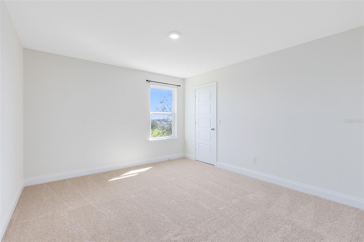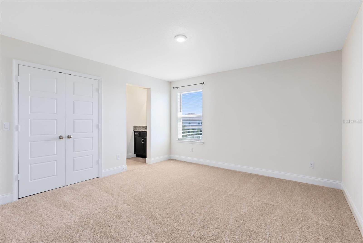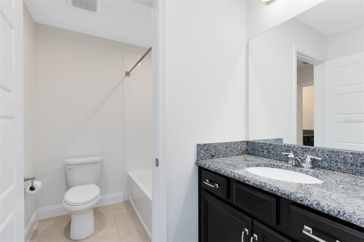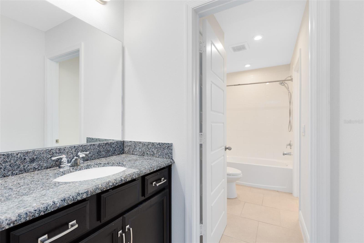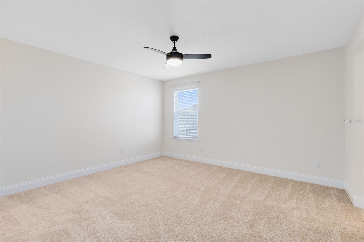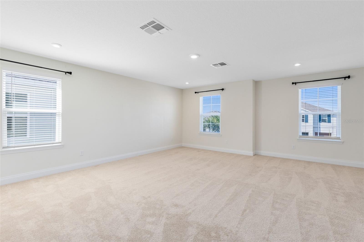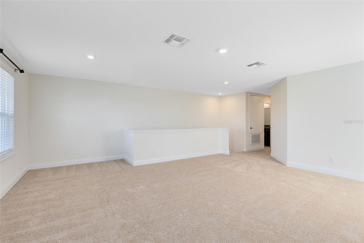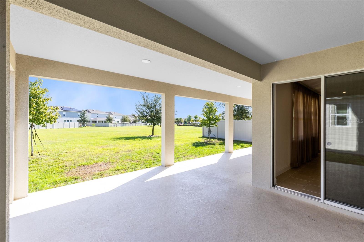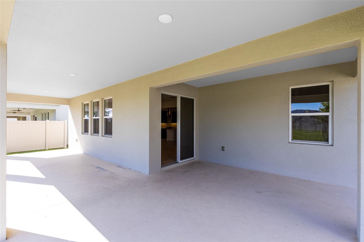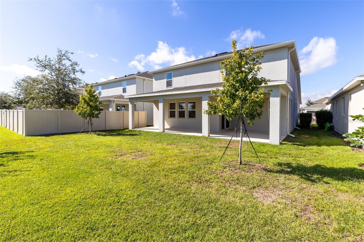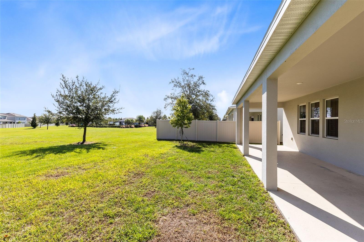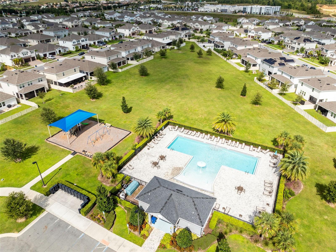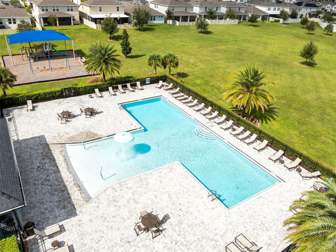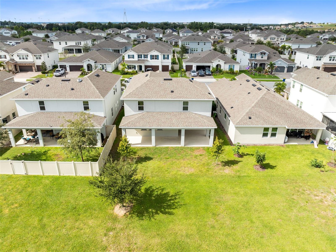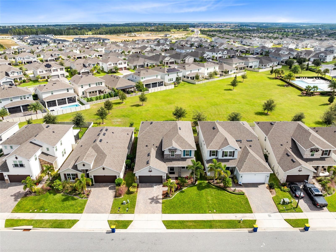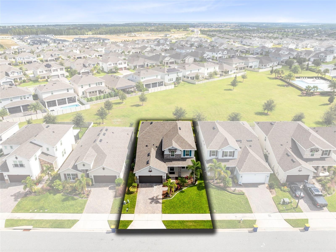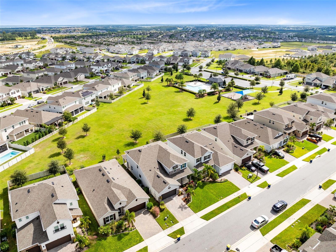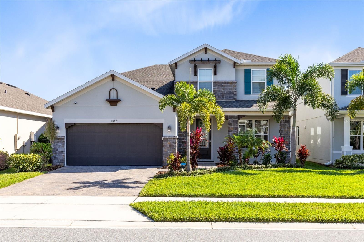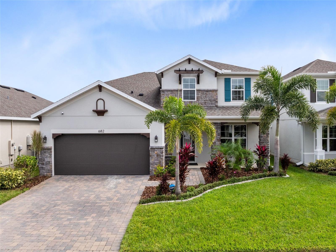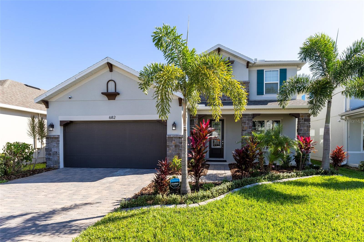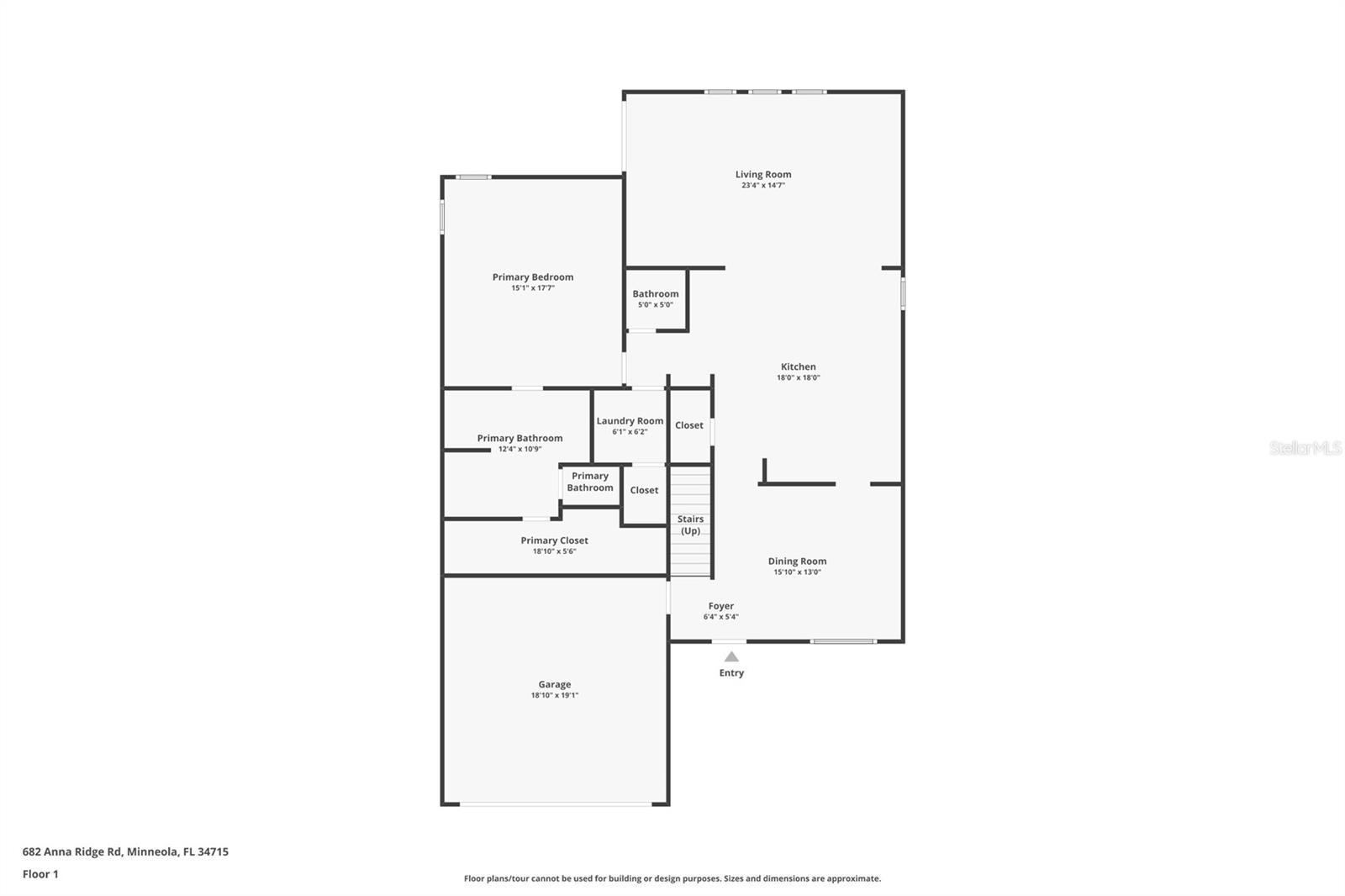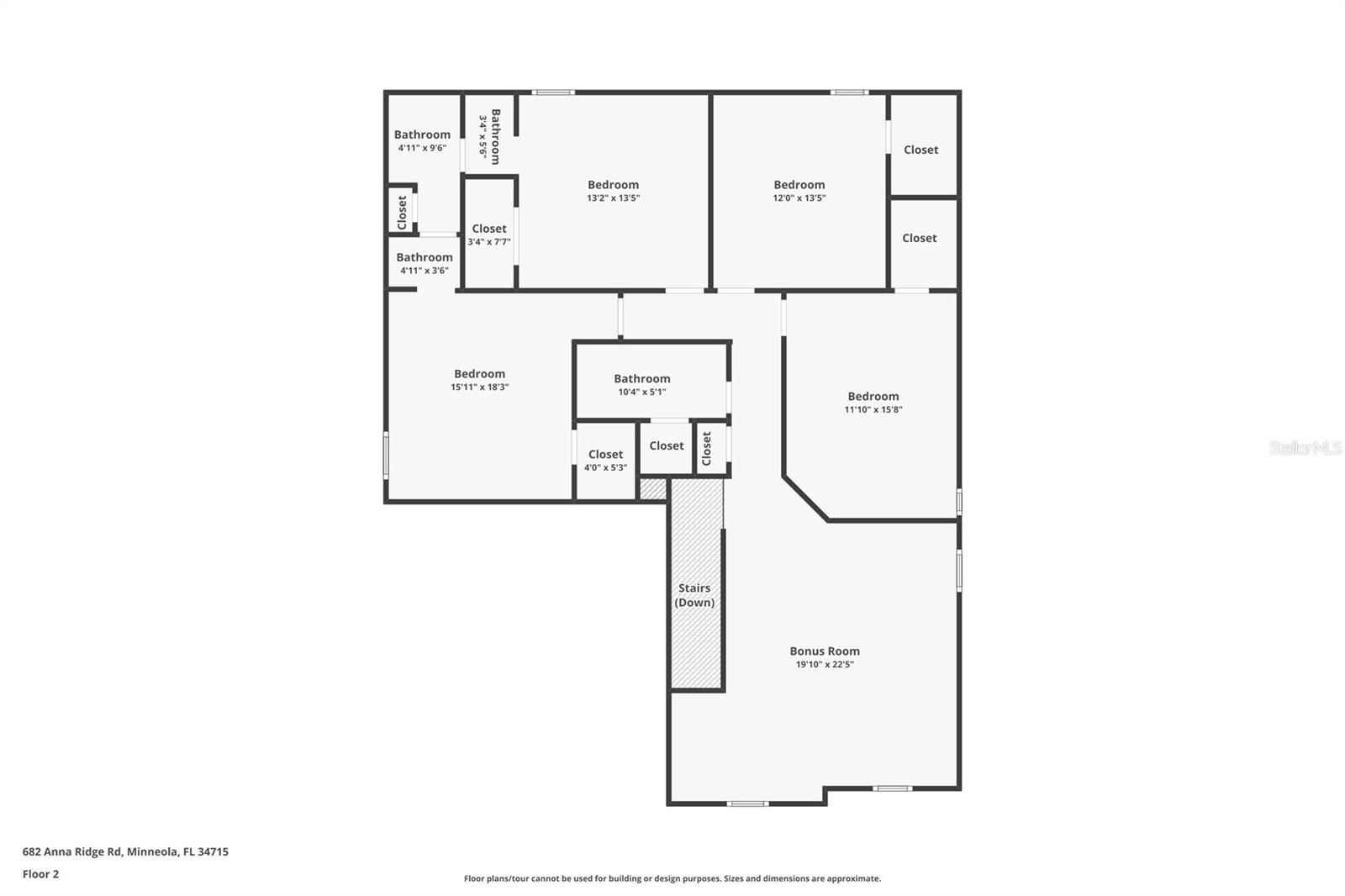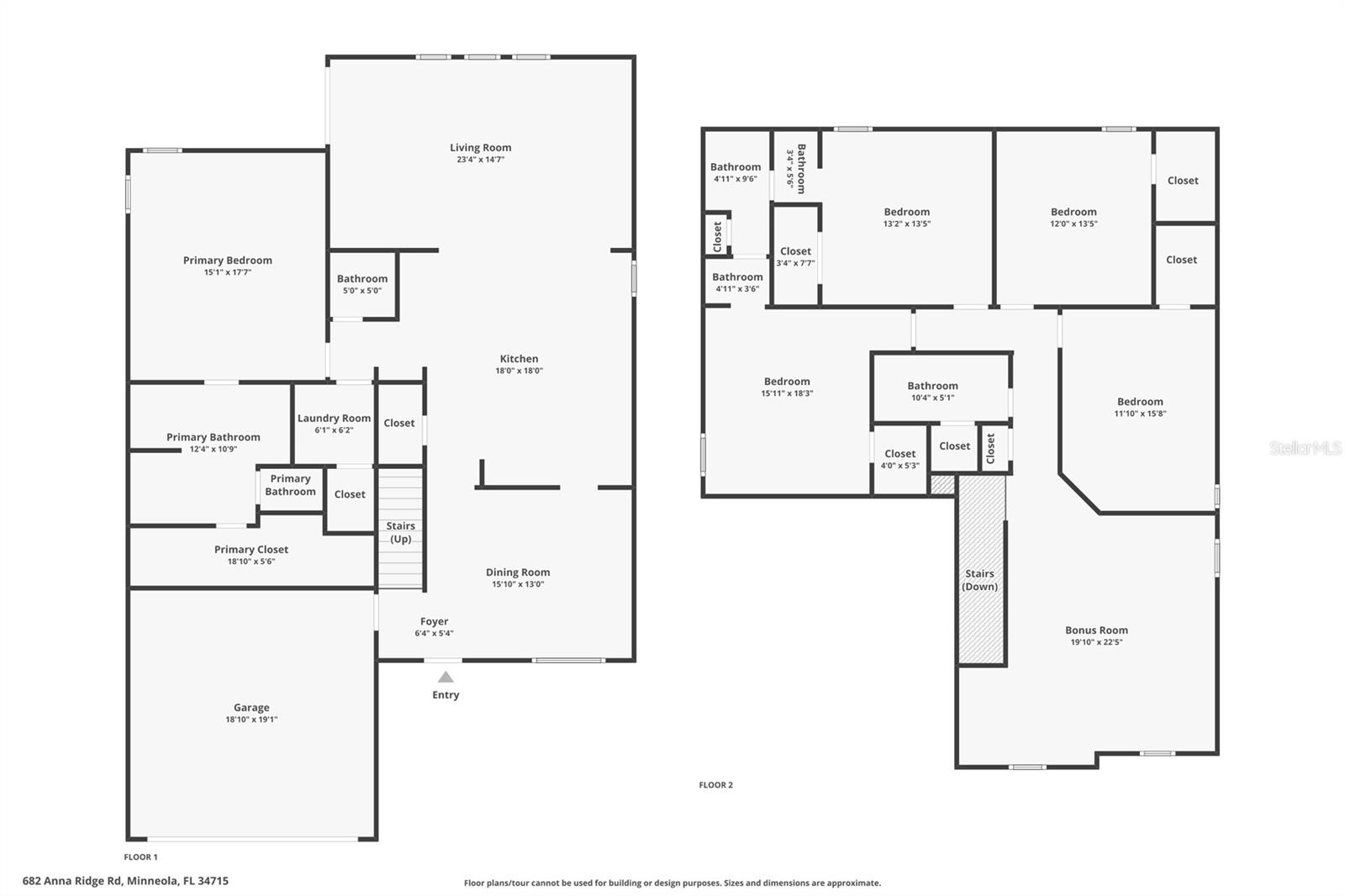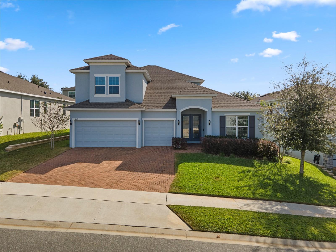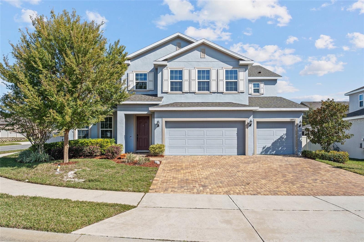682 Anna Ridge Road, MINNEOLA, FL 34715
Property Photos
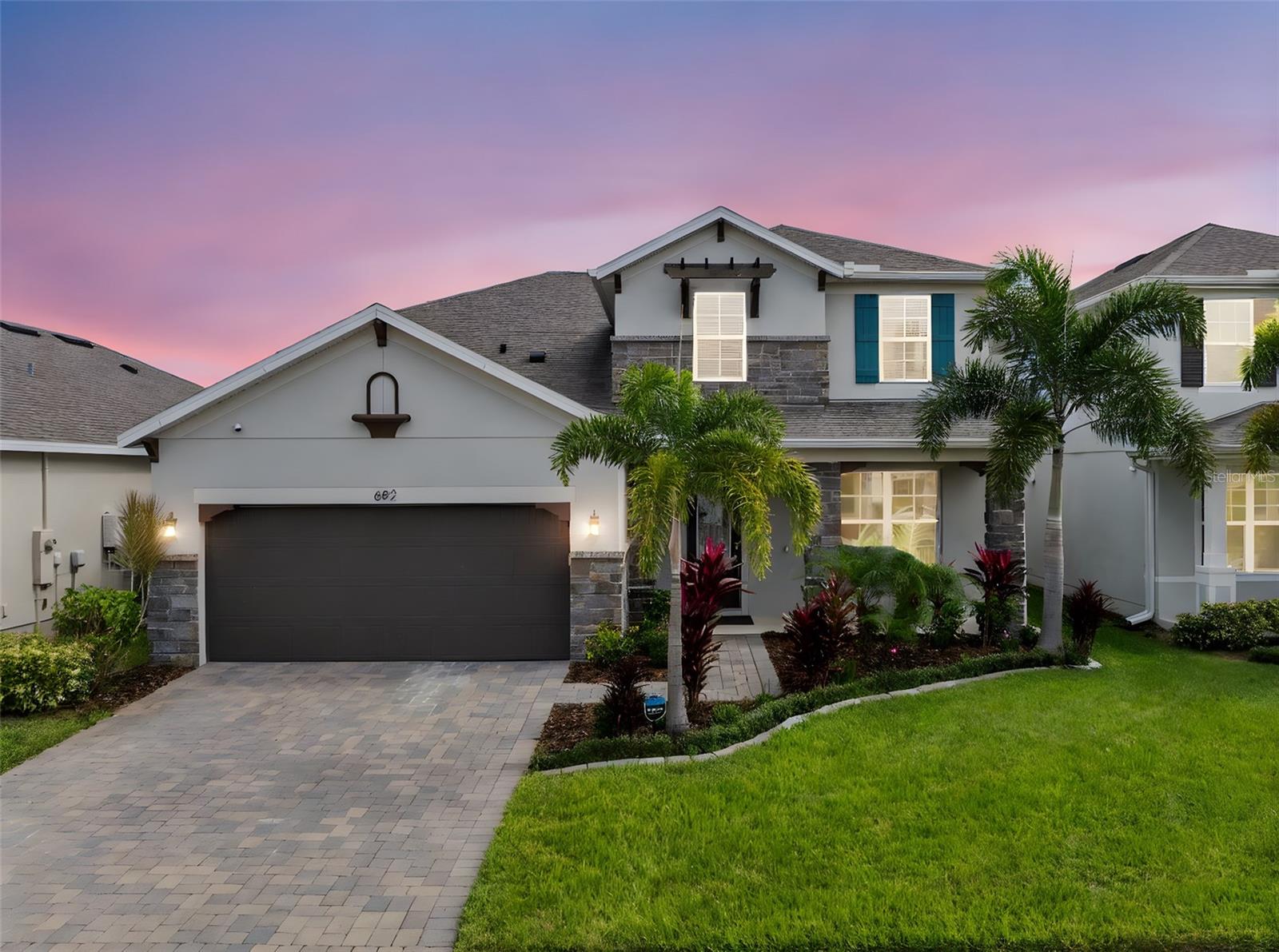
Would you like to sell your home before you purchase this one?
Priced at Only: $649,900
For more Information Call:
Address: 682 Anna Ridge Road, MINNEOLA, FL 34715
Property Location and Similar Properties
- MLS#: O6357785 ( Residential )
- Street Address: 682 Anna Ridge Road
- Viewed: 31
- Price: $649,900
- Price sqft: $153
- Waterfront: No
- Year Built: 2021
- Bldg sqft: 4251
- Bedrooms: 5
- Total Baths: 4
- Full Baths: 3
- 1/2 Baths: 1
- Garage / Parking Spaces: 2
- Days On Market: 19
- Additional Information
- Geolocation: 28.5877 / -81.7198
- County: LAKE
- City: MINNEOLA
- Zipcode: 34715
- Subdivision: Park Viewthe Hills Ph 1
- Elementary School: Grassy Lake Elementary
- Middle School: East Ridge Middle
- High School: Lake Minneola High
- Provided by: RE/MAX 200 REALTY
- Contact: Abby Nelson
- 407-629-6330

- DMCA Notice
-
DescriptionOne or more photo(s) has been virtually staged. Beautiful 5 bedroom, 3.5 bath home offering the perfect blend of space, style, and location! The primary suite is conveniently located downstairs, featuring dual sinks, a soaking tub, and a separate shower. The main floor also includes a welcoming dining area and a gourmet kitchen with a gas stove, pantry, and plenty of prep space. The open family room leads to a spacious wraparound patio that extends along the back and side of the home perfect for entertaining or relaxing outdoors. Upstairs, youll find a loft offering flexible living space, along with four additional bedrooms each with its own walk in closet and a Jack & Jill bath connecting two of the rooms. The property backs up to a quiet section of the community greenspace, offering extra privacy with no direct rear neighbors. Enjoy an unbeatable location close to Publix, Chipotle, and Starbucks, all within a beautiful, well connected neighborhood!
Payment Calculator
- Principal & Interest -
- Property Tax $
- Home Insurance $
- HOA Fees $
- Monthly -
For a Fast & FREE Mortgage Pre-Approval Apply Now
Apply Now
 Apply Now
Apply NowFeatures
Building and Construction
- Covered Spaces: 0.00
- Exterior Features: Rain Gutters, Sliding Doors
- Flooring: Carpet, Ceramic Tile
- Living Area: 3211.00
- Roof: Shingle
School Information
- High School: Lake Minneola High
- Middle School: East Ridge Middle
- School Elementary: Grassy Lake Elementary
Garage and Parking
- Garage Spaces: 2.00
- Open Parking Spaces: 0.00
Eco-Communities
- Water Source: Public
Utilities
- Carport Spaces: 0.00
- Cooling: Central Air
- Heating: Central
- Pets Allowed: Yes
- Sewer: Public Sewer
- Utilities: Electricity Connected, Sewer Connected, Water Connected
Finance and Tax Information
- Home Owners Association Fee: 315.00
- Insurance Expense: 0.00
- Net Operating Income: 0.00
- Other Expense: 0.00
- Tax Year: 2024
Other Features
- Appliances: Dishwasher, Disposal, Range, Refrigerator
- Association Name: Empire Management Group
- Association Phone: 352-227-2100
- Country: US
- Interior Features: High Ceilings, Open Floorplan, Primary Bedroom Main Floor
- Legal Description: PARK VIEW AT THE HILLS PHASE 1 A REPLAT PB 72 PG 44-47 LOT 114 ORB 5778 PG 1325
- Levels: Two
- Area Major: 34715 - Minneola
- Occupant Type: Vacant
- Parcel Number: 09-22-26-0010-000-11400
- Views: 31
Similar Properties
Nearby Subdivisions
Apshawa Groves
Ardmore Reserve
Ardmore Reserve Ph I
Ardmore Reserve Ph Iii
Ardmore Reserve Ph Iv
Ardmore Reserve Ph Lli
Ardmore Reserve Phas Ii Replat
Ardmore Reserve Phase
Chelsea Parc
Cyrene At Minneola
Del Webb Minneola
Del Webb Minneola Ph 2
High Point Community
Hills Of Minneola
Lakewood Ridge Ph Vi
Minneola
Minneola Highland Oaks Ph 03
Minneola Hills
Minneola Hills Ph 2a
Minneola Oak Valley Ph 04b Lt
Minneola Pine Bluff Ph 01 Lt 0
Minneola Pine Bluff Ph 03
Minneola Sunset Shores Sub
Minneola Waterford Landing Sub
No
Oak Valley Ph 01
Oak Valley Ph 04
Oak Valley Ph Ia
Oak Vly Ph 4b
Overlook At Grassy Lake
Overlookgrassy Lake
Park View At The Hills
Park View At The Hills Ph 3
Park Viewthe Hills Ph 1
Park Viewthe Hills Ph 2 A
Park Viewthe Hills Ph 3
Quail Valley Estates
Quail Valley Ph 02 Lt 101
Reserve/minneola Ph 2a-2c
Reserve/minneola Ph 3a
Reservelk Rdg
Reserveminneola Ph 2a2c
Reserveminneola Ph 2c Rep
Reserveminneola Ph 3a
The Reserve At Lake Ridge
Villages At Minneola Hills
Villages At Minneola Hills Pha
Villages/minneola Hills Ph 2b
Villagesminneola Hills Ph 1a
Villagesminneola Hills Ph 1b
Villagesminneola Hills Ph 2b
Villagesminneola Hills Ph 4
Willow Rdg

- Broker IDX Sites Inc.
- 750.420.3943
- Toll Free: 005578193
- support@brokeridxsites.com



