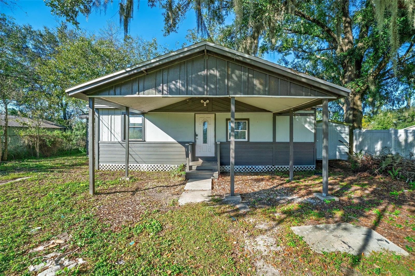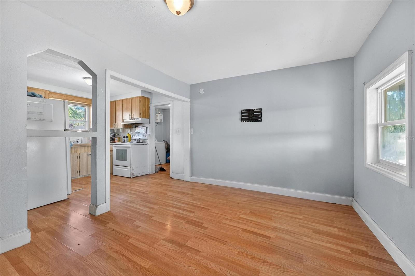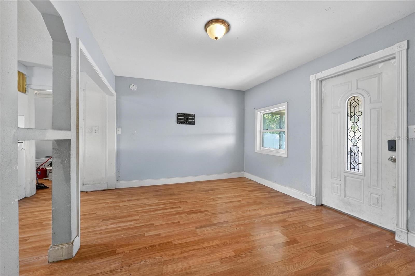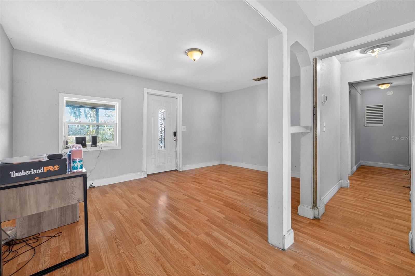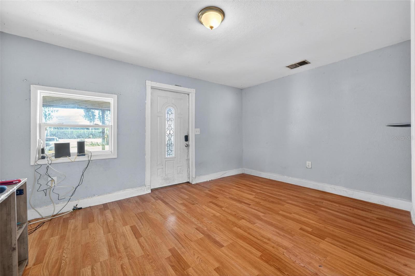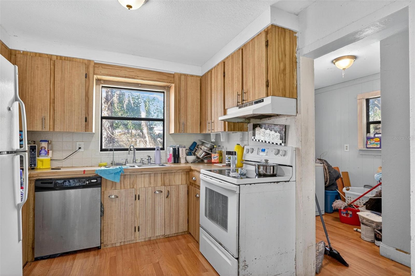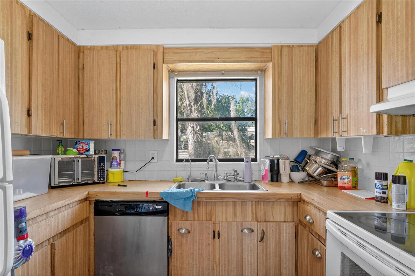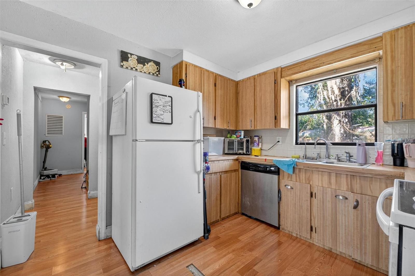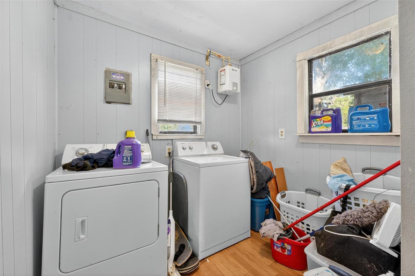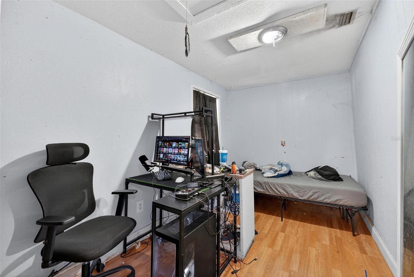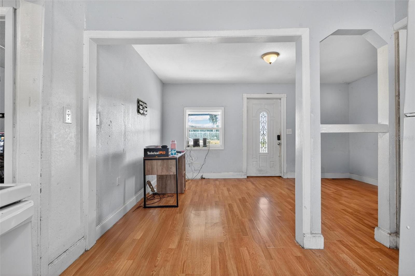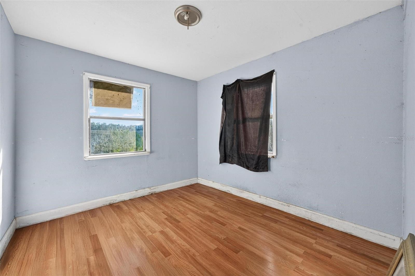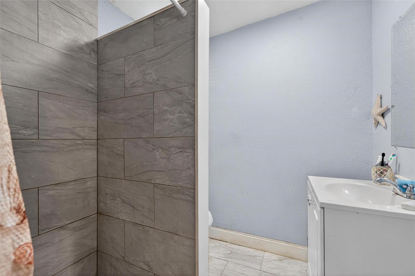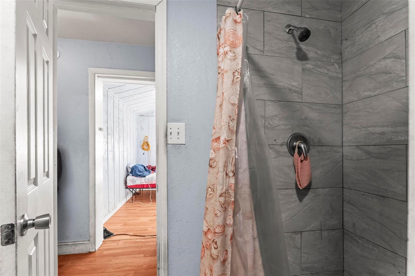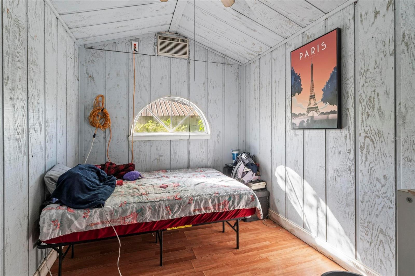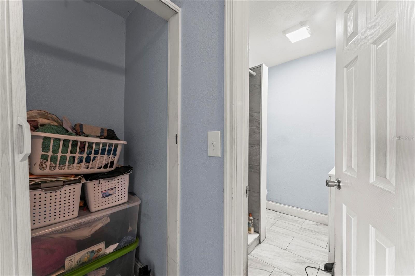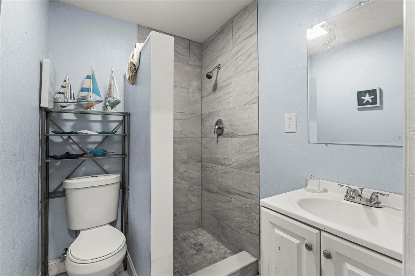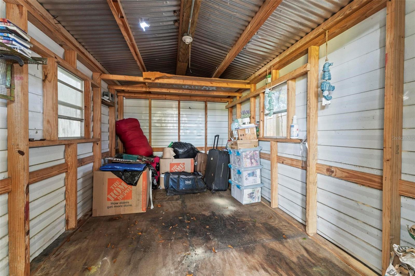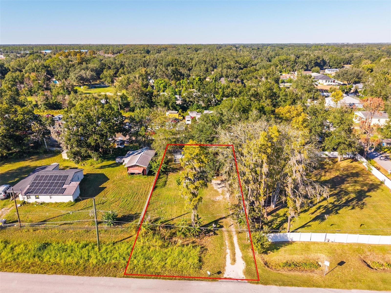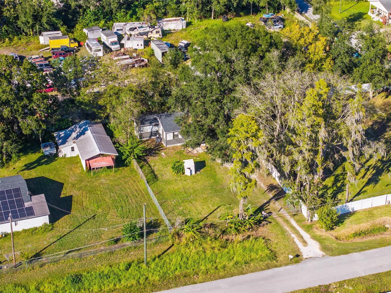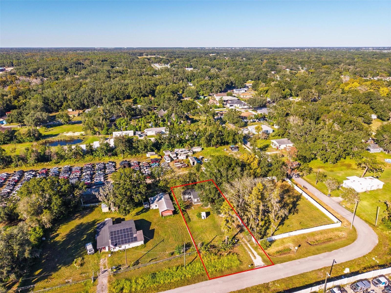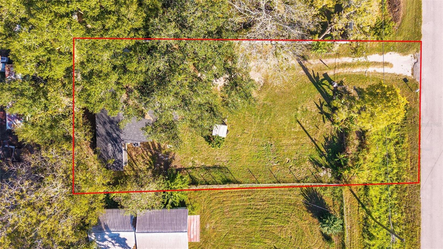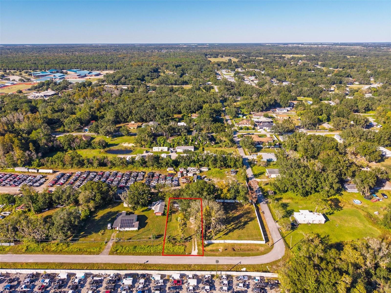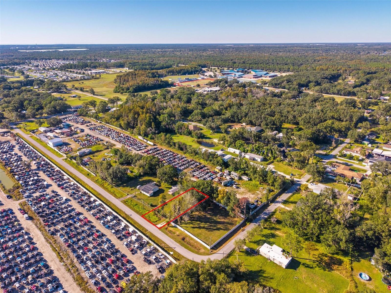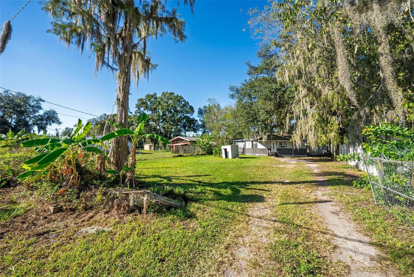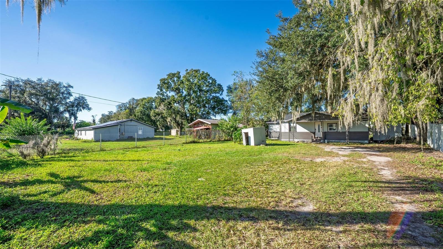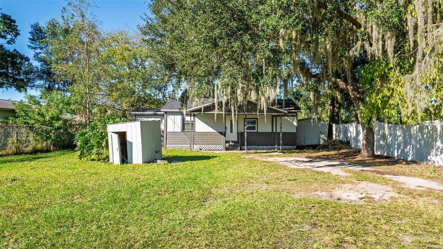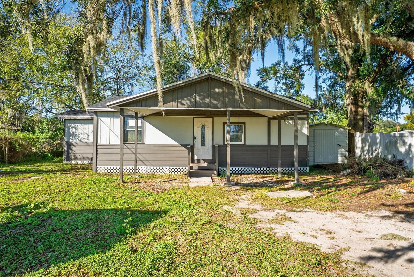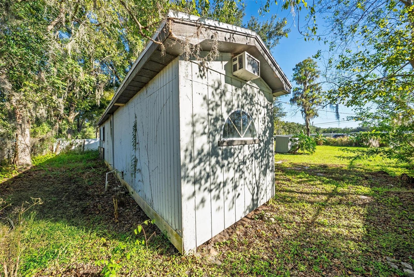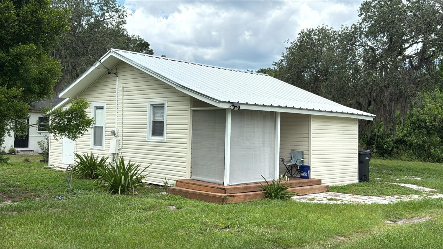2206 Shirah Road, AUBURNDALE, FL 33823
Property Photos
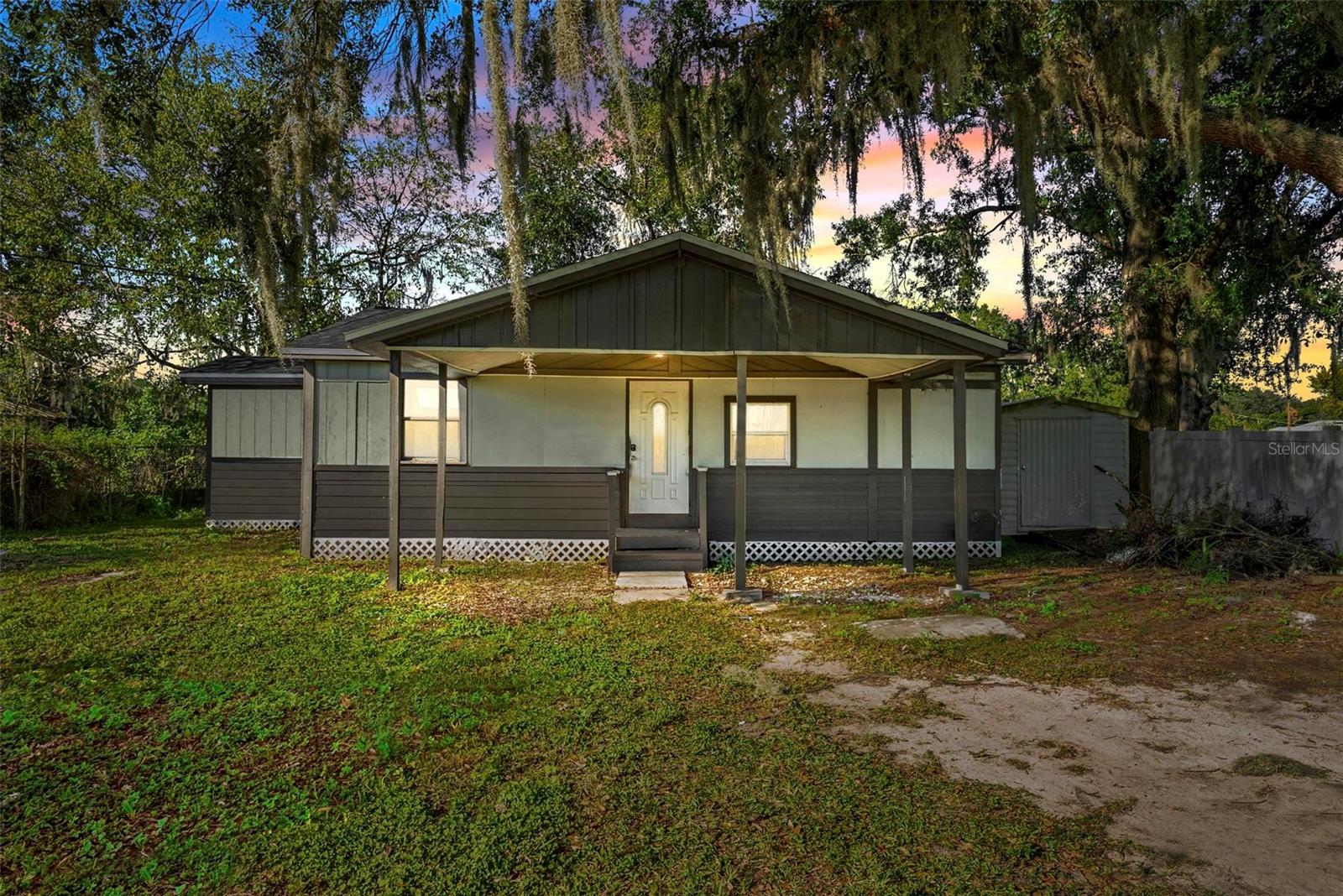
Would you like to sell your home before you purchase this one?
Priced at Only: $179,900
For more Information Call:
Address: 2206 Shirah Road, AUBURNDALE, FL 33823
Property Location and Similar Properties
- MLS#: O6356992 ( Residential )
- Street Address: 2206 Shirah Road
- Viewed: 14
- Price: $179,900
- Price sqft: $176
- Waterfront: No
- Year Built: 1961
- Bldg sqft: 1023
- Bedrooms: 3
- Total Baths: 2
- Full Baths: 2
- Days On Market: 4
- Additional Information
- Geolocation: 28.065 / -81.855
- County: POLK
- City: AUBURNDALE
- Zipcode: 33823
- Subdivision: Midway Gardens
- Elementary School: Babson Park Elem
- Middle School: Frostproof Middle Se
- High School: Kathleen High
- Provided by: MARKET CONNECT REALTY LLC
- Contact: Damaris Oliva
- 407-250-4708

- DMCA Notice
-
DescriptionMove in ready! Welcome to this beautifully updated gem in the heart of Midway Gardens! Featuring 3 bedrooms and 2 full baths. This home offers modern comfort in a peaceful established neighborhood. Remodeled in 2021: roof, interior paint, updated flooring, newer AC and stylish finishes throughout. No Hoa for freedom and flexibility. On an oversized lot plenty of room to spread out for weekend barbecues, and room to park your boat or RV. Driveway parking with plenty of street space.Perfect for first time buyers, downsizers, or investors. Enjoy easy access to local schools, parks, shopping, and major highways. Don't miss this turnkey opportunity in Auburndale! Schedule a showing today.
Payment Calculator
- Principal & Interest -
- Property Tax $
- Home Insurance $
- HOA Fees $
- Monthly -
For a Fast & FREE Mortgage Pre-Approval Apply Now
Apply Now
 Apply Now
Apply NowFeatures
Building and Construction
- Covered Spaces: 0.00
- Exterior Features: Storage
- Fencing: Fenced
- Flooring: Ceramic Tile, Laminate
- Living Area: 920.00
- Other Structures: Shed(s)
- Roof: Shingle
School Information
- High School: Kathleen High
- Middle School: Frostproof Middle Se
- School Elementary: Babson Park Elem
Garage and Parking
- Garage Spaces: 0.00
- Open Parking Spaces: 0.00
Eco-Communities
- Water Source: Well
Utilities
- Carport Spaces: 0.00
- Cooling: Central Air
- Heating: Electric
- Sewer: Septic Tank
- Utilities: BB/HS Internet Available, Cable Available, Electricity Connected, Sewer Connected, Water Available
Finance and Tax Information
- Home Owners Association Fee: 0.00
- Insurance Expense: 0.00
- Net Operating Income: 0.00
- Other Expense: 0.00
- Tax Year: 2024
Other Features
- Appliances: Dryer, Microwave, Range, Refrigerator, Washer, Water Filtration System
- Country: US
- Furnished: Unfurnished
- Interior Features: Ceiling Fans(s), Split Bedroom
- Legal Description: BEG SW COR SW1/4 OF NW1/4 RUN N 830.91 FT E 1120.43 FT TO POB RUN E 60 FT N 166.18 FT W 60 FT S 166.18 FT TO POB
- Levels: One
- Area Major: 33823 - Auburndale
- Occupant Type: Owner
- Parcel Number: 25-28-07-000000-034210
- Views: 14
- Zoning Code: XX
Similar Properties
Nearby Subdivisions
Amber Estates
Arietta Palms
Auburn Grove
Auburn Grove Ph I
Auburn Grove Ph Ii
Auburn Grove Phase 1
Auburn Mobile Park
Auburn Oaks
Auburn Preserve
Auburndale Burial Park Replat
Auburndale Heights
Auburndale Lakeside Park
Auburndale Manor
Azalea Park
Baywood Shores First Add
Bentley North
Berkely Rdg Ph 2
Berkley Rdg Ph 03
Berkley Rdg Ph 2
Berkley Reserve Rep
Berkley Ridge
Berkley Ridge Ph 01
Brookland Park
Cadence Crossing
Classic View Estates
Classic View Farms
Eagle Point
Edmiston Eslick Add
Enclave At Lake Myrtle
Enclavelk Arietta
Enclavelk Myrtle
Estates Auburndale
Estates Auburndale Ph 02
Estates Of Auburndale
Estatesauburndale Ph 2
Evyln Heights
Flanigan C R Sub
Godfrey Manor
Grimes Woodland Waters
Grove Estates Second Add
Hickory Ranch
Hills Arietta
Hills Of Arietta
Jolleys Add
Keystone Manor
Kossuthville Sub
Kossuthville Townsite Sub
Lake Arietta Reserve
Lake Mattie Preserve Estates
Lake Van
Lake Whistler Estates
Lakedale Sub
Madalyn Cove
Mattis Points
Midway Gardens
Midway Gdns
Not On List
Noxons Sub
Oak Manor
Old Town Redding Sub
Otter Woods Estates
Prestown Sub
Reserve At Van Oaks
Reserve At Van Oaks Phase
Reservevan Oaks Ph 1
Rogers Landing
Seasons At Mattie Pointe
Seasonsmattie Pointe
Shaddock Estates
St Neots Sub
Summerlake Estates
Sun Acres
Triple Lake Sub
Van Lakes Three
Warercrest States
Water Ridge Sub
Watercrest Estates
Waterview
Whatley Estates
Whispering Pines Sub
Whistler Woods
Wihala Add
Witham Acres Rep

- Broker IDX Sites Inc.
- 750.420.3943
- Toll Free: 005578193
- support@brokeridxsites.com



