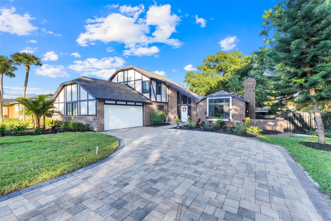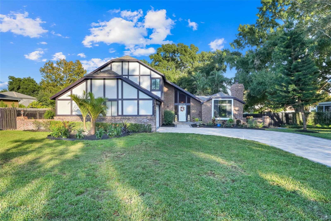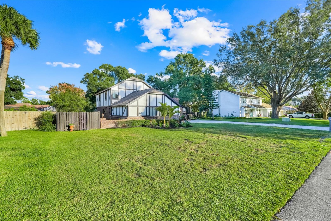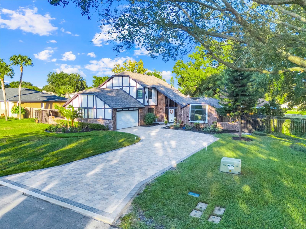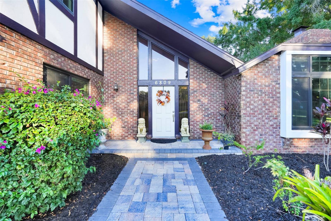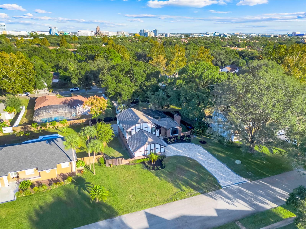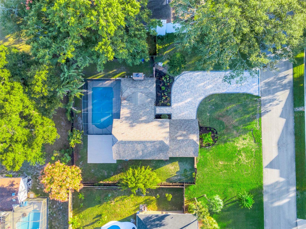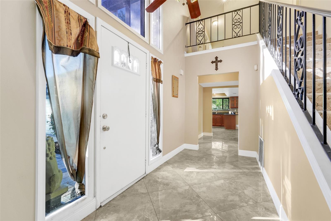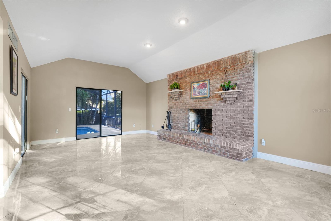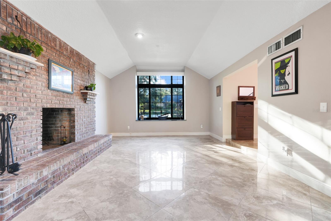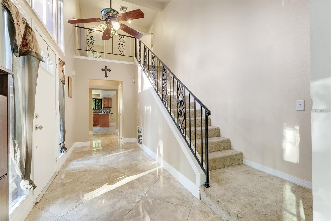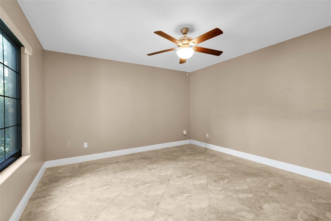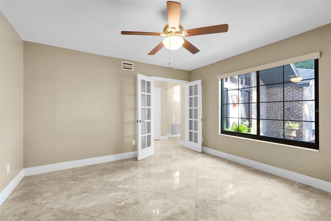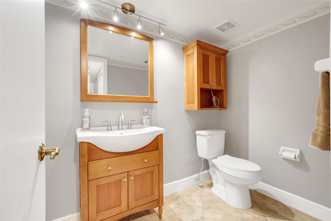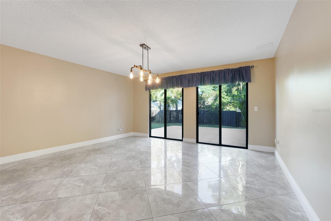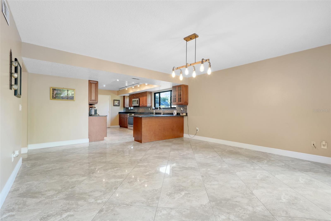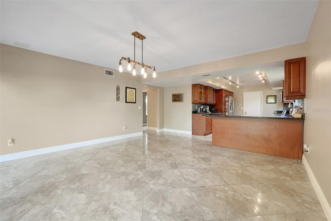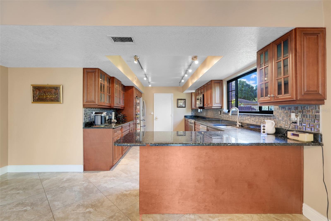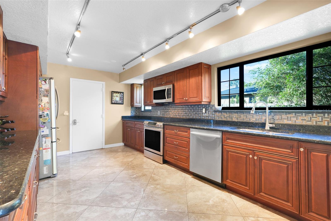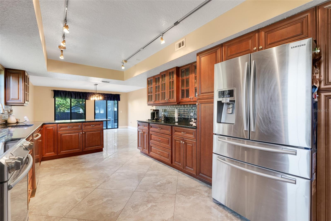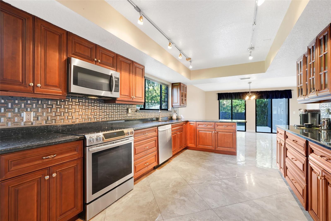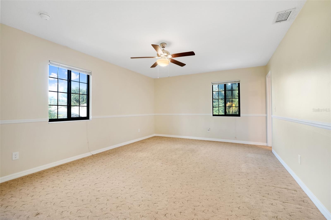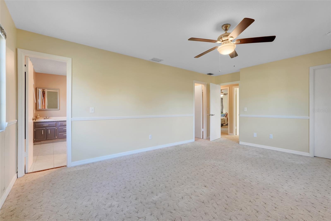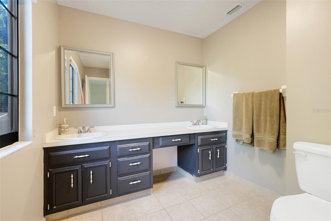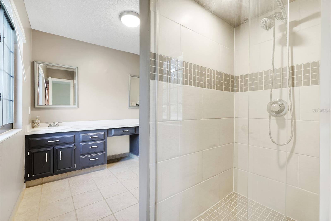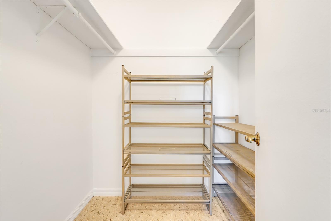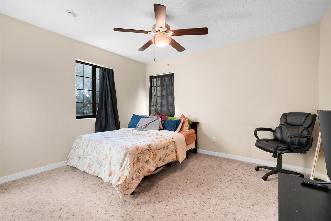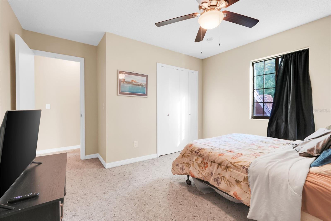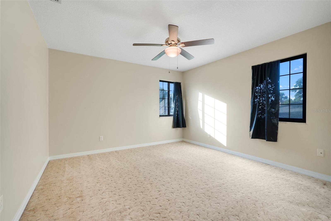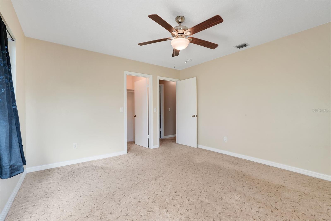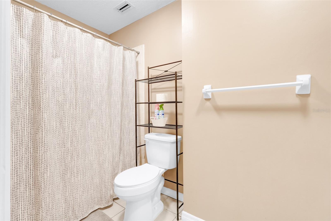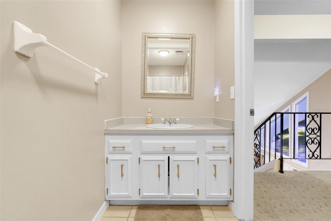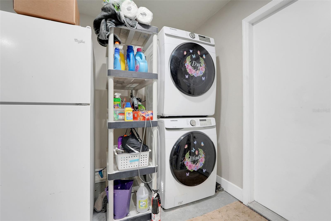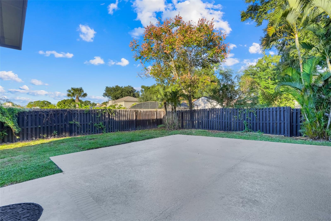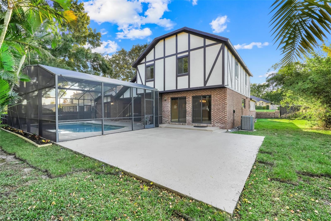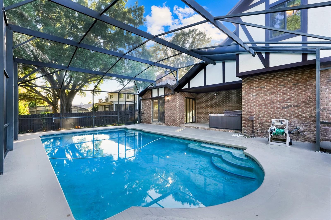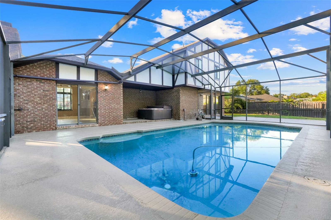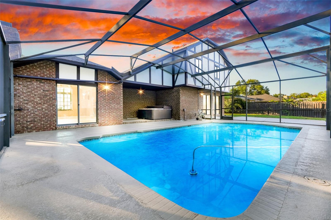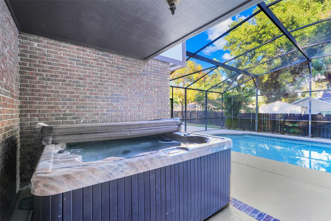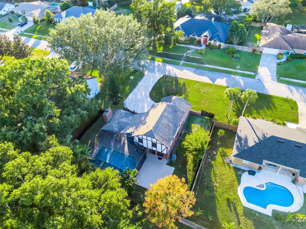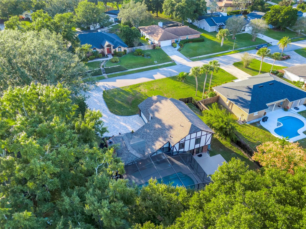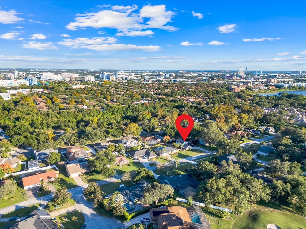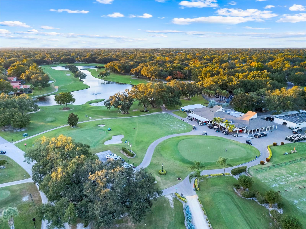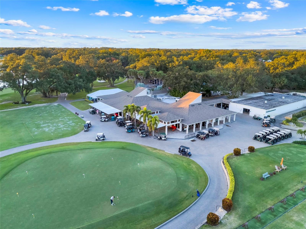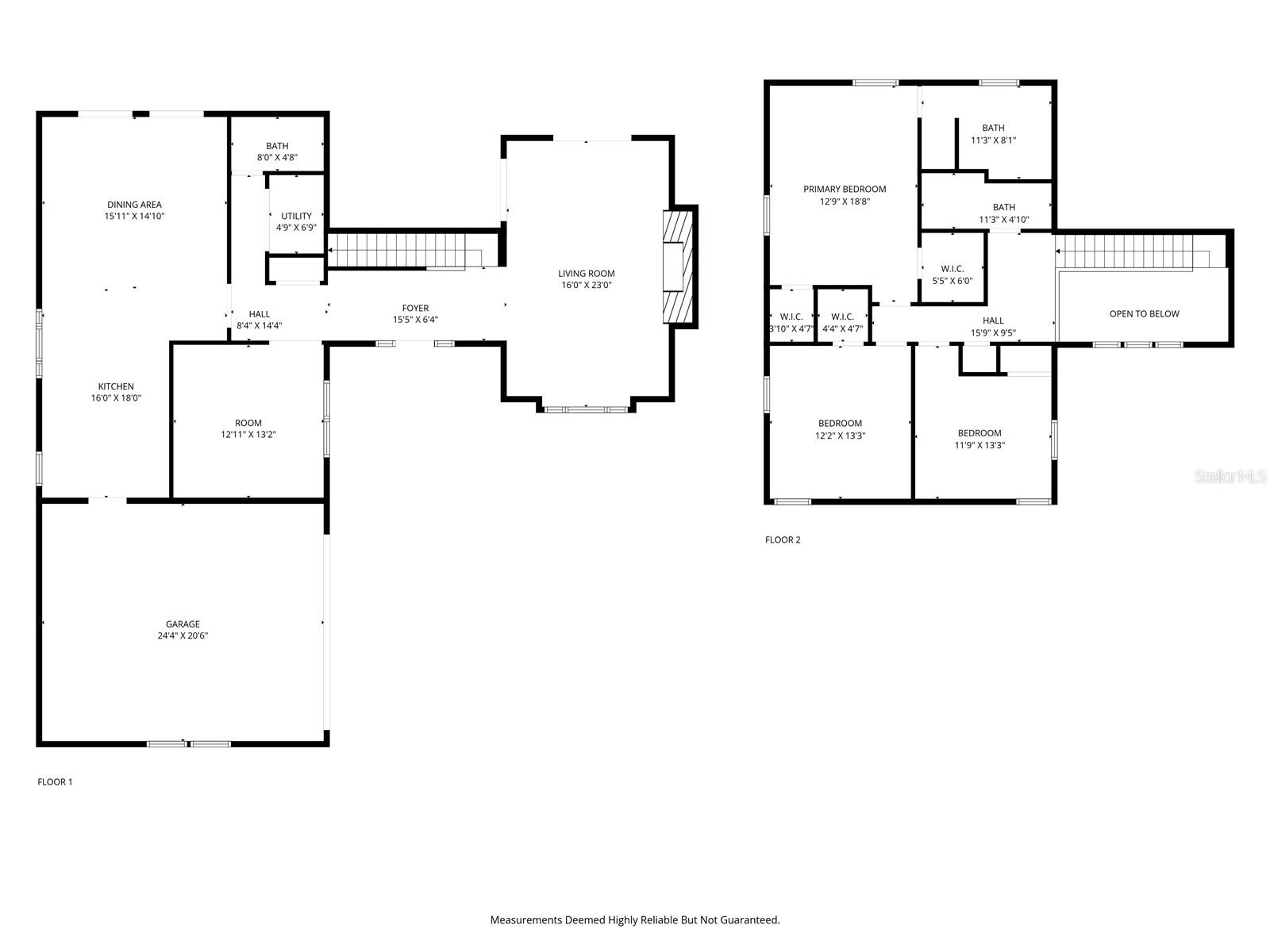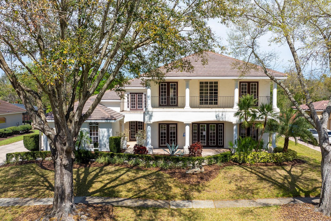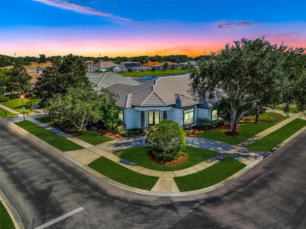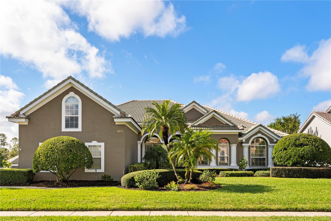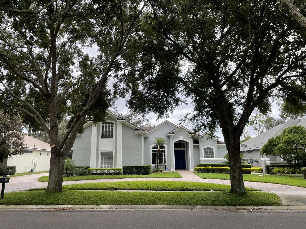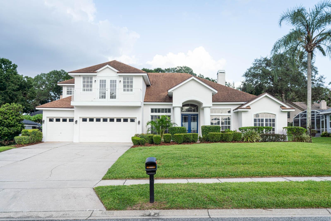6809 Parson Brown Drive, ORLANDO, FL 32819
Property Photos
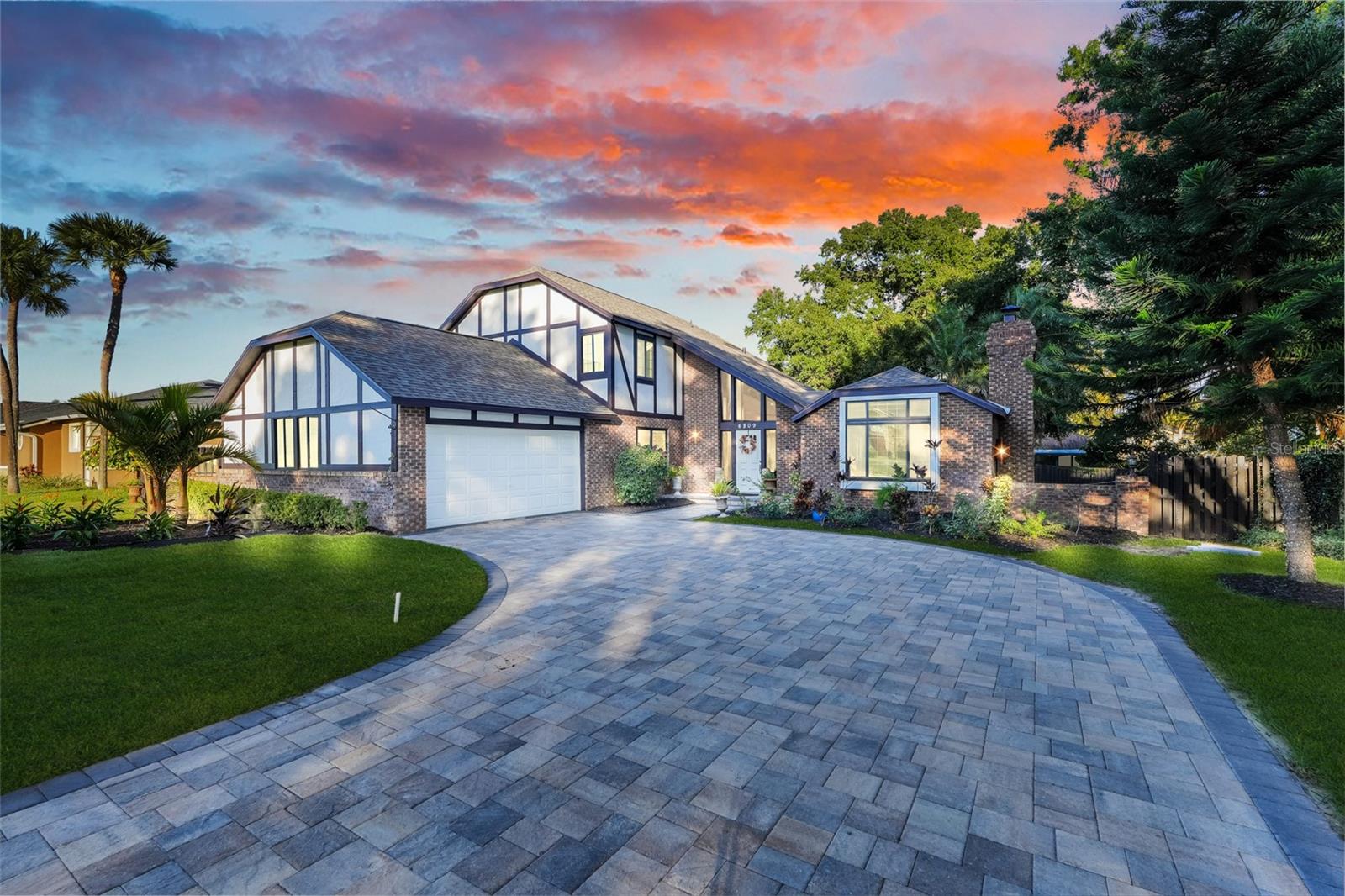
Would you like to sell your home before you purchase this one?
Priced at Only: $898,000
For more Information Call:
Address: 6809 Parson Brown Drive, ORLANDO, FL 32819
Property Location and Similar Properties
- MLS#: O6356868 ( Residential )
- Street Address: 6809 Parson Brown Drive
- Viewed: 3
- Price: $898,000
- Price sqft: $302
- Waterfront: No
- Year Built: 1979
- Bldg sqft: 2974
- Bedrooms: 4
- Total Baths: 3
- Full Baths: 2
- 1/2 Baths: 1
- Garage / Parking Spaces: 2
- Days On Market: 3
- Additional Information
- Geolocation: 28.4627 / -81.4834
- County: ORANGE
- City: ORLANDO
- Zipcode: 32819
- Subdivision: Orange Tree Country Club
- Elementary School: Dr. Phillips Elem
- Middle School: Southwest Middle
- High School: Dr. Phillips High
- Provided by: KELLER WILLIAMS CLASSIC
- Contact: Lisa Camacho Szeto
- 407-292-5400

- DMCA Notice
-
DescriptionNot your cookie cutter home. This lovely tudor offers character, charm, pool, privacy, & perks. Welcome home to your private retreat in one of Central Floridas most desirable golf communities! Live where luxury meets lifestyle in this immaculate 4 bedroom, 2.5 bath retreat nestled in one of Central Florida's premier golf communities. Just minutes from Universal Studios, Disney, Restuarant Row, the international airport, and downtown Orlando, this home delivers the perfecgt blend of tanquility and convenience. Step inside and fall in love with the porcelain tile floors, black granite sparkling countertops, and freshly painted interiors that make the home feel light, bright, and modern. The spacious open floor plan flows beautifully for entertaining or relaxing by your wood burning fireplace on cozy evenings. Out back, enjoy true privacy with a lush, peaceful yard and an extra large swimming pool perfect for laps, plus a hot tub to unwind after a long day. Every detail has been cared for from the new roof and driveway with sienna rio pavers to the newer hurricane proof windows for safety and peace of mind. Youll love being part of this vibrant community with Social Club access for just $58 a month, plus a $75 quarterly food minimum (optional) meaning you can stroll to the clubhouse for dinner instead of cooking on weekends. or weekdays. Prefer golf? You can easily join the club and enjoy endless fairway views right in your own neighborhood. This home is more than a place to live it's a lifestyle upgrade.. Whether you're entertaining, relaxing, or teeing off, this property checks every box. You'll often see people riding bikes, jogging, and getting their fitness in within this private 'Central Park' of Orlando. Schedule your private tour today and start living the Florida dream! Roof (2019), Hot water heater (2025), Windows (2024), Driveway (2025), Hot tub (2024), Painting (2025), Pool pump (2022), A/C new motor (2024) and new UV light (2025), Irrigation (2025)
Payment Calculator
- Principal & Interest -
- Property Tax $
- Home Insurance $
- HOA Fees $
- Monthly -
For a Fast & FREE Mortgage Pre-Approval Apply Now
Apply Now
 Apply Now
Apply NowFeatures
Building and Construction
- Covered Spaces: 0.00
- Exterior Features: Sliding Doors
- Flooring: Carpet, Tile
- Living Area: 2240.00
- Roof: Shingle
School Information
- High School: Dr. Phillips High
- Middle School: Southwest Middle
- School Elementary: Dr. Phillips Elem
Garage and Parking
- Garage Spaces: 2.00
- Open Parking Spaces: 0.00
Eco-Communities
- Pool Features: In Ground
- Water Source: Public
Utilities
- Carport Spaces: 0.00
- Cooling: Central Air
- Heating: Central, Electric
- Pets Allowed: Yes
- Sewer: Public Sewer
- Utilities: BB/HS Internet Available, Cable Available, Electricity Connected, Sewer Connected, Underground Utilities, Water Connected
Finance and Tax Information
- Home Owners Association Fee: 900.00
- Insurance Expense: 0.00
- Net Operating Income: 0.00
- Other Expense: 0.00
- Tax Year: 2024
Other Features
- Appliances: Dishwasher, Dryer, Microwave, Range, Refrigerator, Washer
- Association Name: Michael Leqve, LCAM Lighthouse Management & Consul
- Country: US
- Furnished: Unfurnished
- Interior Features: Ceiling Fans(s)
- Legal Description: ORANGE TREE COUNTRY CLUB UT 1 5/115 LOT157
- Levels: Two
- Area Major: 32819 - Orlando/Bay Hill/Sand Lake
- Occupant Type: Owner
- Parcel Number: 26-23-28-6264-01-570
- Zoning Code: P-D
Similar Properties
Nearby Subdivisions
Bay Hill
Bay Hill Bayview Sub
Bay Hill Cove
Bay Hill Sec 04
Bay Hill Sec 05
Bay Hill Sec 07
Bay Hill Sec 09
Bay Hill Village North Condo
Bay Hill Village West Condo
Carmel
Clubhouse Estates
Dellagio
Dr Phillips Winderwood
Emerson Pointe
Enclave At Orlando
Enclave At Orlando Ph 02
Enclave At Orlando Ph 03
Hawthorn Suites Orlando
Hidden Beach
Hidden Estates
Hidden Spgs
Hidden Spgs Unit 05
Isle Of Osprey
Kensington Park
Lake Cane Estates
Lake Cane Villa
Lake Marsha Highlands Add 03
Lakeside/toscana
Landsbrook Terrace
North Bay Sec 04
Not On The List
Orange Bay
Orange Tree Cc Un 4a
Orange Tree Country Club
Palm Lake
Phillips Blvd Village Vistame
Point Orlando Residence Condo
Point Orlando Resort
Point Orlando Resort Condo
Point Orlando Resort Condo Ph
Point Orlando Resort Condomini
Pointe Tibet Rep
Sand Lake Hills
Sand Lake Hills Sec 01
Sand Lake Hills Sec 02
Sand Lake Hills Sec 05
Sand Lake Hills Sec 06
Sand Lake Hills Sec 07
Sand Lake Hills Sec 07a
Sand Lake Hills Sec 09
Sand Lake Hills Sec 10a
Sand Lake Hills Sec 8
Sand Lake Sound
Sandy Springs
Shadow Bay Spgs
South Bay
South Bay Sec 03
South Bay Sec 06
South Bay Sec 4
South Bay Villas
Spring Lake Villas
Staysky Suites
Staysky Suites Cond
Staysky Suites Condo
Tangelo Park Sec 01
Tangelo Park Sec 02
Tangelo Park Sec 03
The Enclave Suites At Orlando
The Point Orlando Resort Condo
Torey Pines
Turnbury Woods
Vista Cay Resort Reserve
Vista Cayharbor Square Ph 08

- Broker IDX Sites Inc.
- 750.420.3943
- Toll Free: 005578193
- support@brokeridxsites.com



