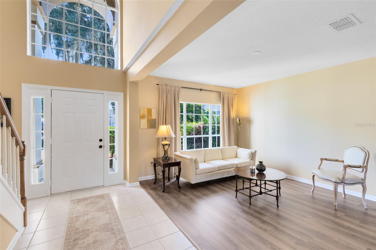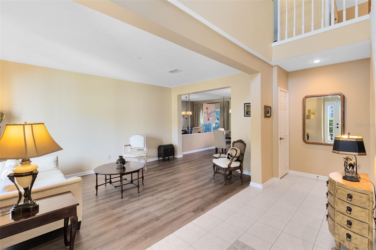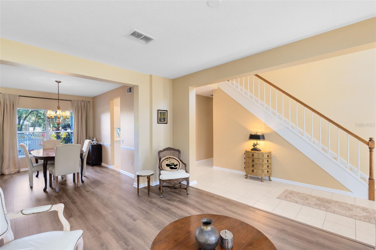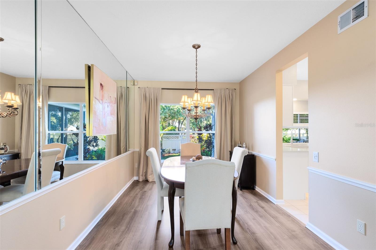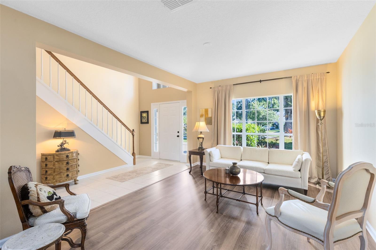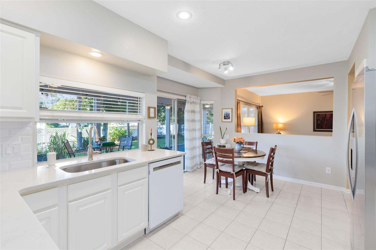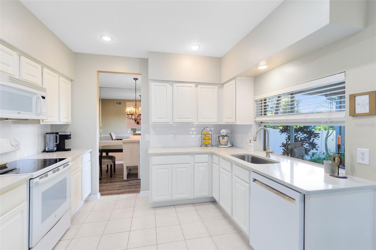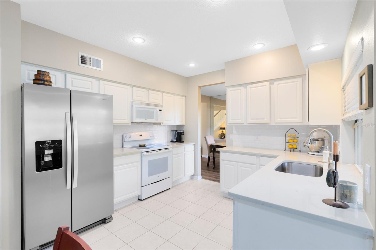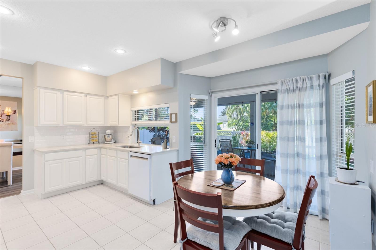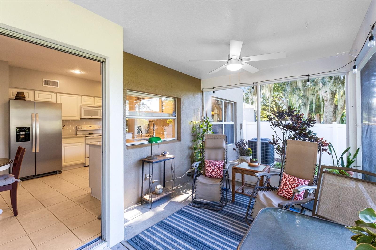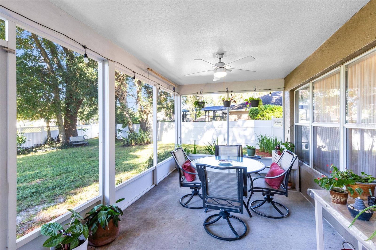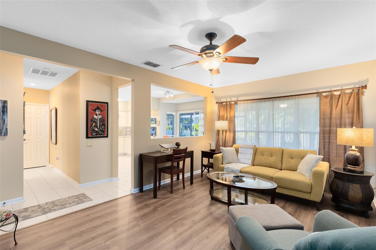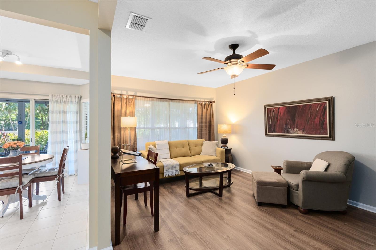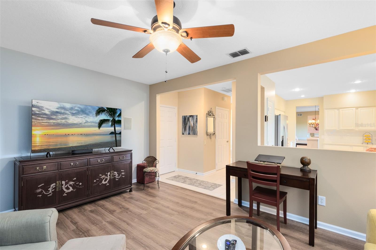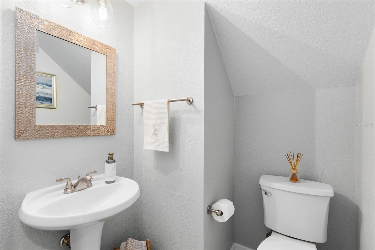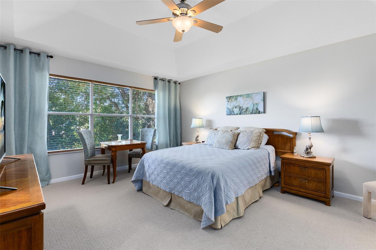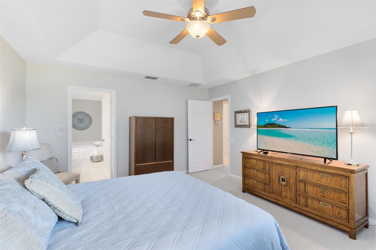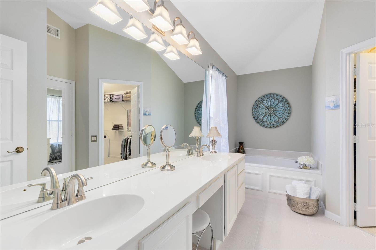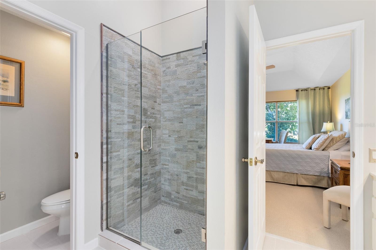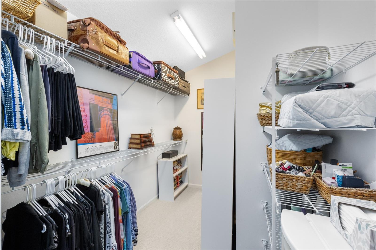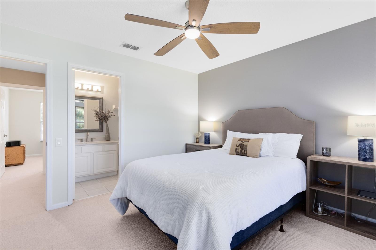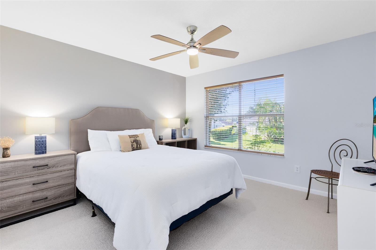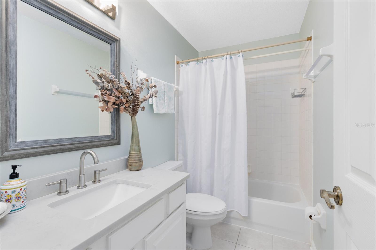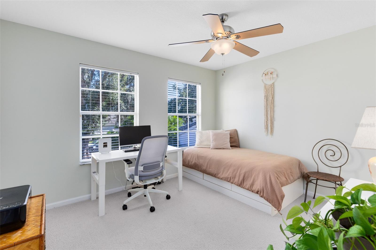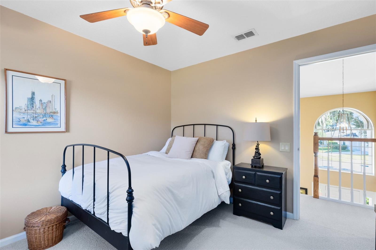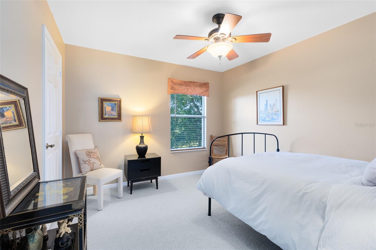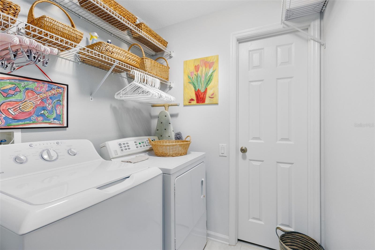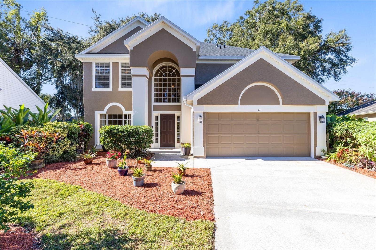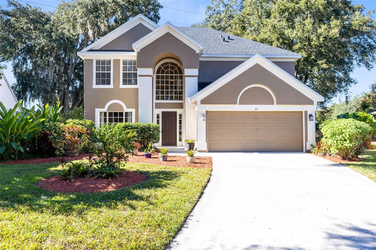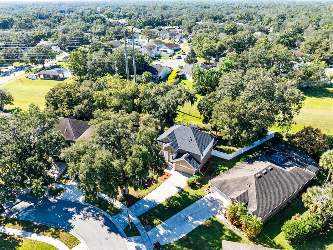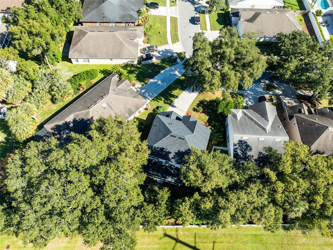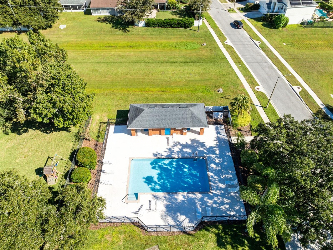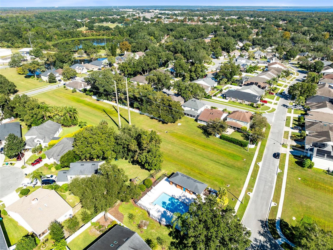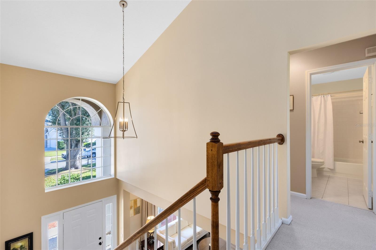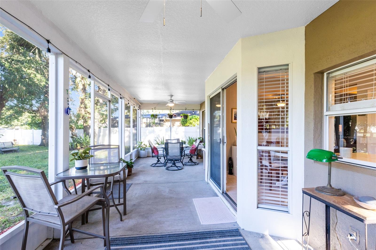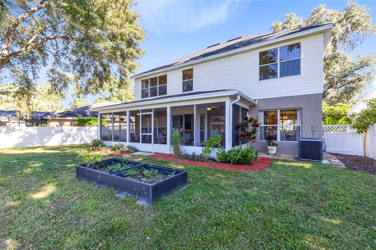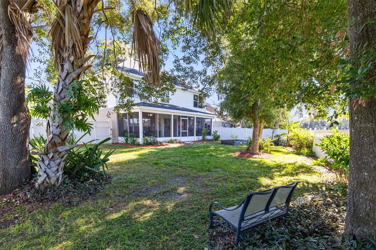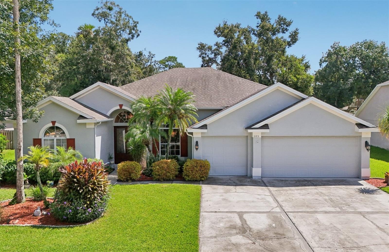411 Flatwood Drive, WINTER SPRINGS, FL 32708
Property Photos
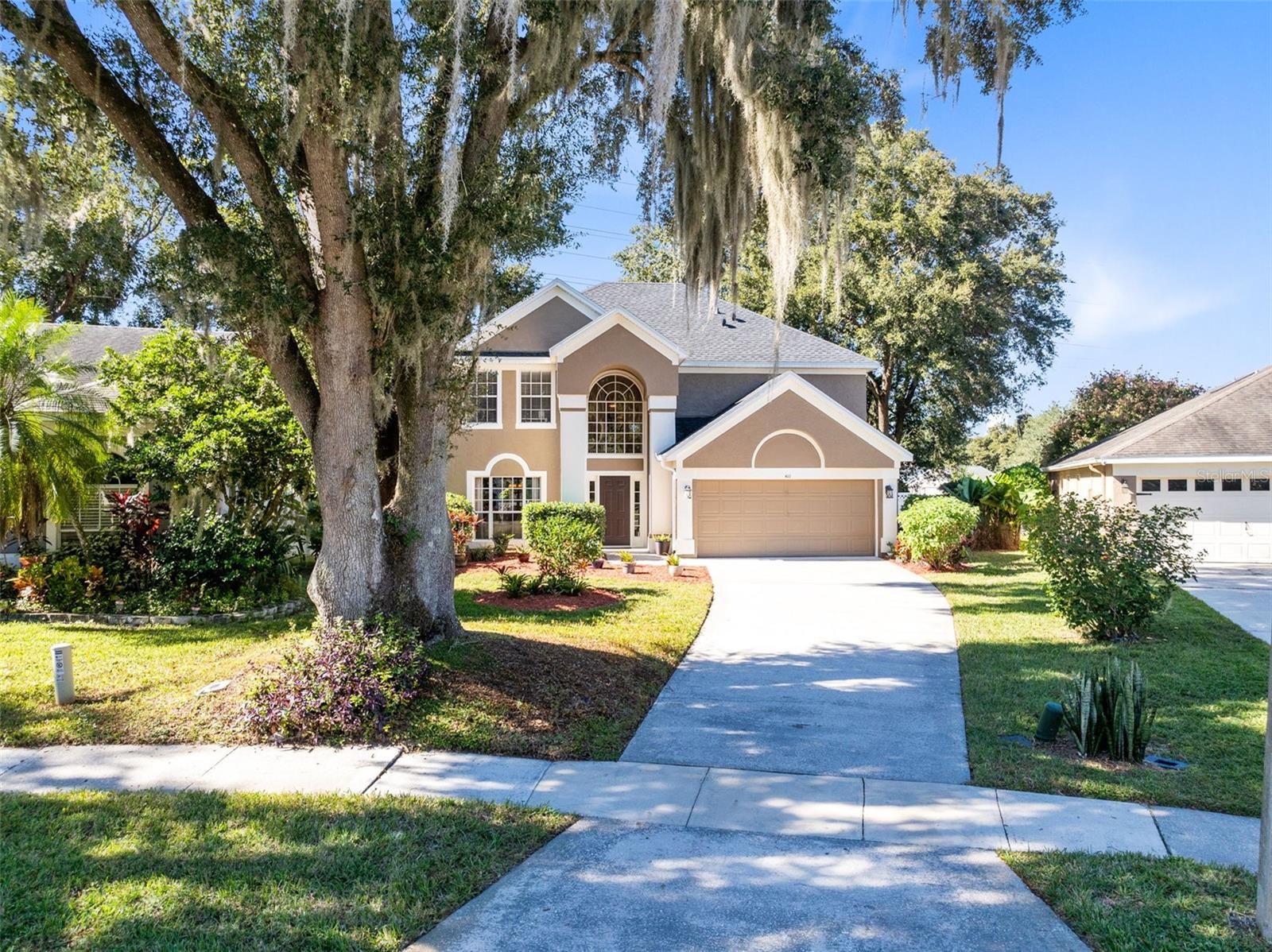
Would you like to sell your home before you purchase this one?
Priced at Only: $529,900
For more Information Call:
Address: 411 Flatwood Drive, WINTER SPRINGS, FL 32708
Property Location and Similar Properties
- MLS#: O6356422 ( Residential )
- Street Address: 411 Flatwood Drive
- Viewed: 7
- Price: $529,900
- Price sqft: $185
- Waterfront: No
- Year Built: 1996
- Bldg sqft: 2870
- Bedrooms: 4
- Total Baths: 3
- Full Baths: 2
- 1/2 Baths: 1
- Garage / Parking Spaces: 2
- Days On Market: 2
- Additional Information
- Geolocation: 28.6772 / -81.2602
- County: SEMINOLE
- City: WINTER SPRINGS
- Zipcode: 32708
- Subdivision: Tusca Oaks
- Elementary School: Keeth Elementary
- Middle School: Indian Trails Middle
- High School: Winter Springs High
- Provided by: RE/MAX TOWN & COUNTRY REALTY
- Contact: Kim Coburn
- 407-695-2066

- DMCA Notice
-
DescriptionImmaculate, light filled and up to date, this 4 bedroom 2 bath Tuscawilla home is perfect for you and your loved ones! Located on a quiet street in a darling neighborhood in the heart of Tuscawilla with an included community pool and walking distance to the Country Club, the park, and the highly rated elementary and middle schools, this amazing home an excellent choice! You will be impressed when you walk into this graceful traditional stye residence with dramatic two story foyer, elegant sweeping stairway and many contemporary features. Some improvements include: a brand new roof (July 2024), fresh exterior paint (Jan 2024), brand new luxury vinyl plank flooring (Oct 2025), carpet on the stairs and second floor (2024), new A/C air handler (May 2022), new water heater (2020), and a new refrigerator (April 2023), Quartz kitchen countertops (2022). The very functional and flexible floor plan features vast downstairs living spaces and four large bedrooms and a spacious laundry room upstairs including a large primary suite with huge walk in closet, updated bathroom and a spectacular birds eye view of the scenic back yard. The eat in kitchen overlooks the family room and also leads to the spacious covered and screened back porch with new ceiling fans and beautifully fenced back yard oasis with spectacular views, lush landscaping, and an expansive green lawn, graced by majestic trees. The low HOA fees include the community pool, front and side lawn care, and a lovely entrance to the small, close knit neighborhood. With all major updates complete, 411 Flatwood Drive is truly move in ready and waiting to welcome you home.
Payment Calculator
- Principal & Interest -
- Property Tax $
- Home Insurance $
- HOA Fees $
- Monthly -
For a Fast & FREE Mortgage Pre-Approval Apply Now
Apply Now
 Apply Now
Apply NowFeatures
Building and Construction
- Covered Spaces: 0.00
- Exterior Features: Garden, Private Mailbox, Sidewalk, Sliding Doors
- Fencing: Vinyl
- Flooring: Carpet, Luxury Vinyl, Tile
- Living Area: 2136.00
- Roof: Shingle
Land Information
- Lot Features: City Limits, Landscaped, Near Golf Course, Sidewalk, Paved
School Information
- High School: Winter Springs High
- Middle School: Indian Trails Middle
- School Elementary: Keeth Elementary
Garage and Parking
- Garage Spaces: 2.00
- Open Parking Spaces: 0.00
- Parking Features: Driveway, Garage Door Opener
Eco-Communities
- Water Source: Public
Utilities
- Carport Spaces: 0.00
- Cooling: Central Air
- Heating: Central
- Pets Allowed: Yes
- Sewer: Public Sewer
- Utilities: Cable Available, Electricity Connected, Public, Sewer Connected, Water Connected
Amenities
- Association Amenities: Pool
Finance and Tax Information
- Home Owners Association Fee Includes: Maintenance Grounds
- Home Owners Association Fee: 233.00
- Insurance Expense: 0.00
- Net Operating Income: 0.00
- Other Expense: 0.00
- Tax Year: 2024
Other Features
- Appliances: Dishwasher, Disposal, Electric Water Heater, Microwave, Range, Refrigerator
- Association Name: See attachef
- Country: US
- Interior Features: Ceiling Fans(s), Eat-in Kitchen, High Ceilings, Kitchen/Family Room Combo, Living Room/Dining Room Combo, Thermostat, Walk-In Closet(s)
- Legal Description: LOT 100 TUSCA OAKS PB 48 PGS 18 TO 25
- Levels: Two
- Area Major: 32708 - Casselberrry/Winter Springs / Tuscawilla
- Occupant Type: Owner
- Parcel Number: 07-21-31-518-0000-1000
- Style: Traditional
- View: Garden, Trees/Woods
- Zoning Code: PUD
Similar Properties
Nearby Subdivisions
Amherst
Barrington Estates
Country Club Village
Deer Run
Deersong
Deersong 2
Eagles Watch Ph 1
Fairway Oaks
Flamingo Spgs
Foxmoor
Georgetowne
Glen Eagle
Greenbriar Sub Ph 1
Greenbriar Sub Ph 2
Greenspointe
Hacienda Village
Highland Village 1
Highlands Sec 1
Highlands Sec 4
Hollowbrook Ph 2
Lake Jessup
North Orlando
North Orlando 1st Add
North Orlando 2nd Add
North Orlando 8th Add
North Orlando Ranches Sec 01a
North Orlando Ranches Sec 02a
North Orlando Ranches Sec 04
North Orlando Ranches Sec 09
North Orlando Ranches Sec 10
North Orlando Terrace
North Orlando Townsite 4th Add
Oak Forest
Parkstone
Parkstone Unit 3
Reserve At Tuscawilla Ph 2
Seasons The
Seville Chase
Stone Gable
Sunrise
Sunrise Estates
Tusca Oaks
Tuscawilla
Tuscawilla Parcel 90
Tuscawilla Prcl 90
Tuscawilla Ridge
Tuskawilla Crossings
Tuskawilla Crossings 60s
Tuskawilla Crossings Ph 1
Watts Farms
Wedgewood Tennis Villas
Winding Hollow
Winter Spgs
Winter Spgs Village Ph 2

- Broker IDX Sites Inc.
- 750.420.3943
- Toll Free: 005578193
- support@brokeridxsites.com



