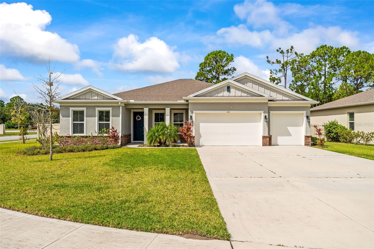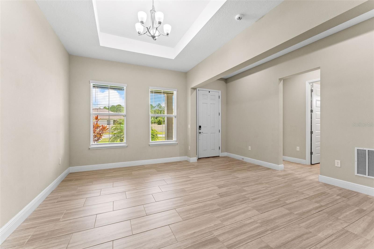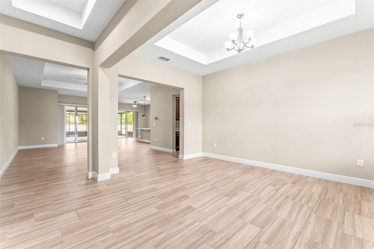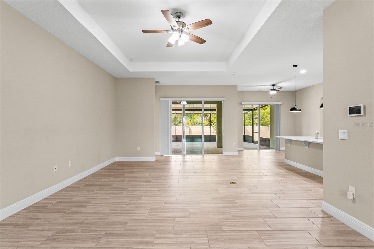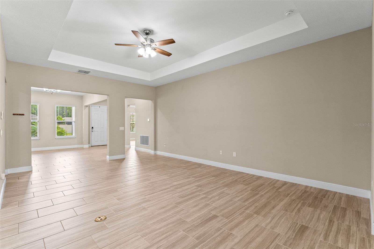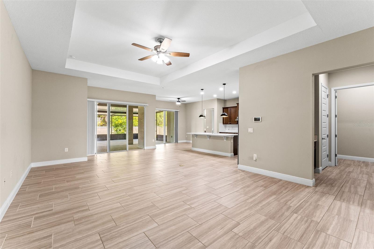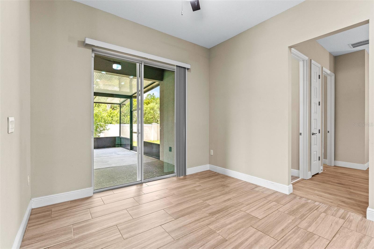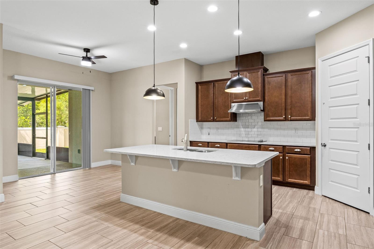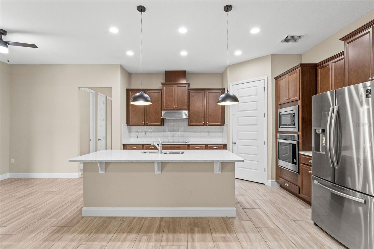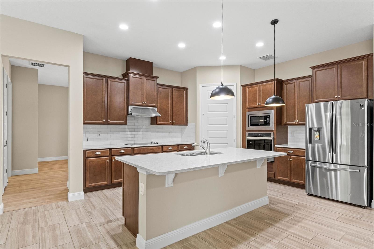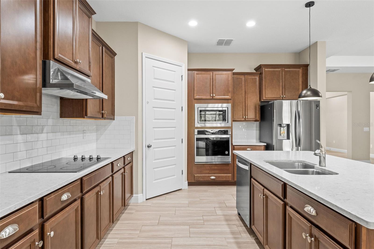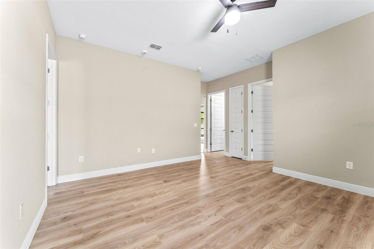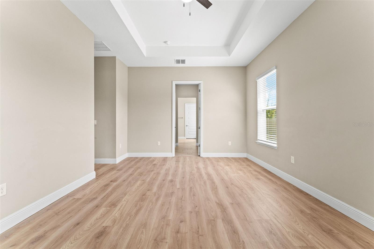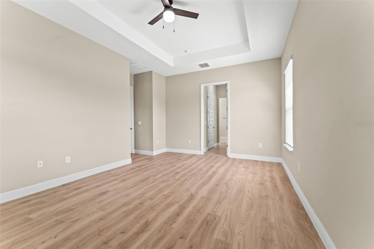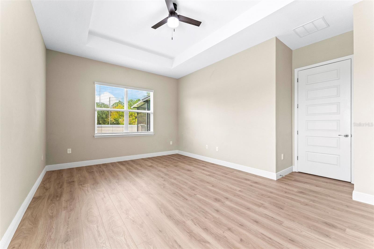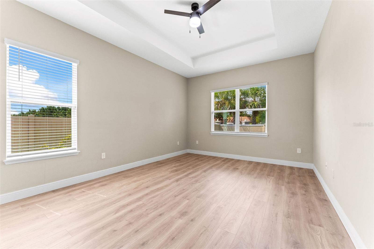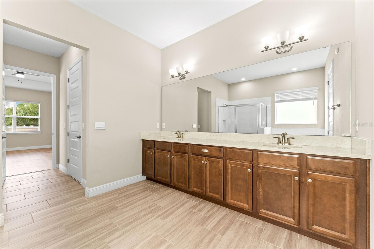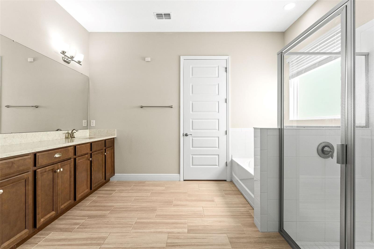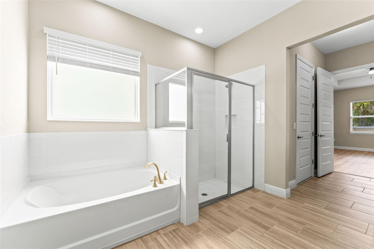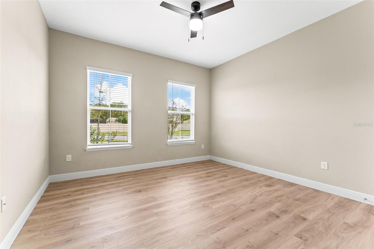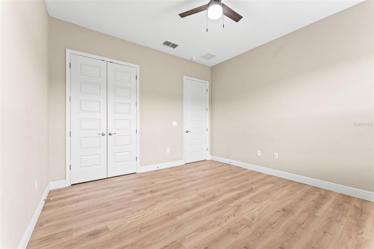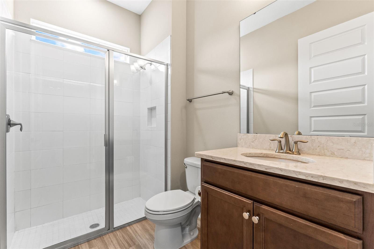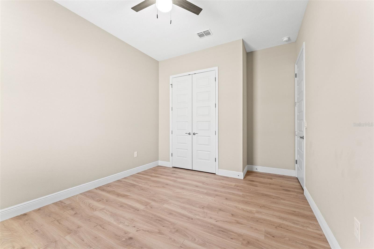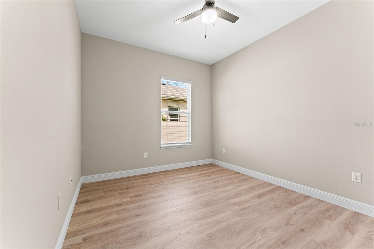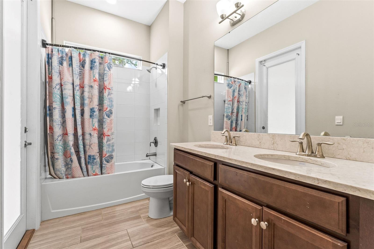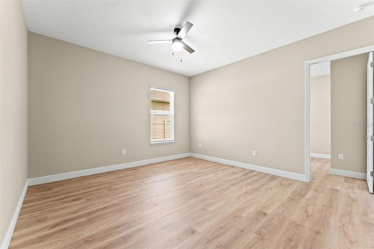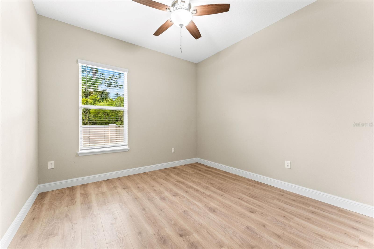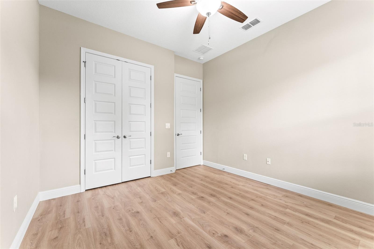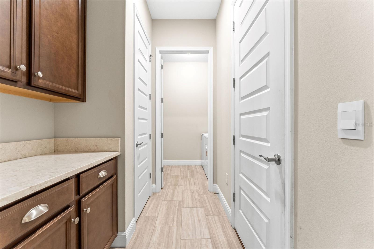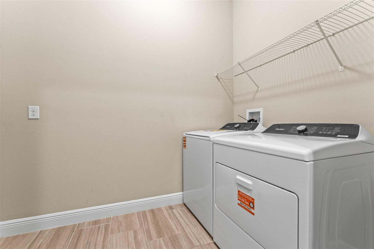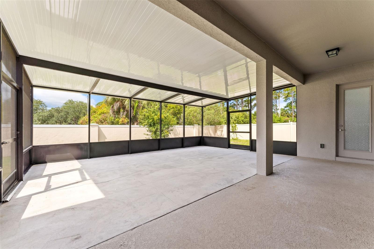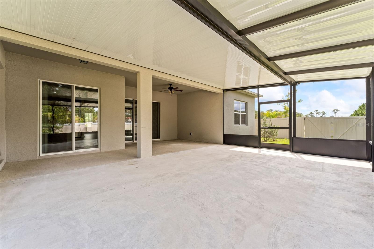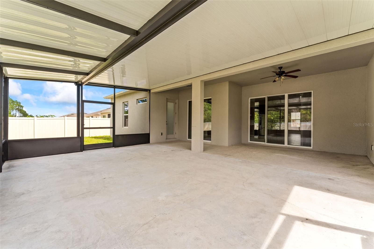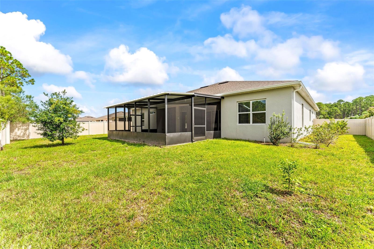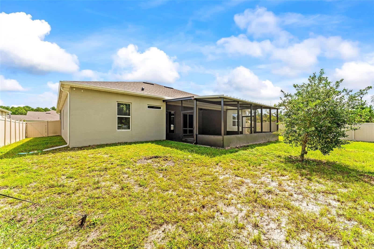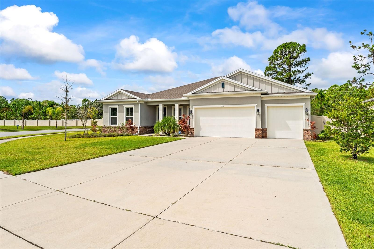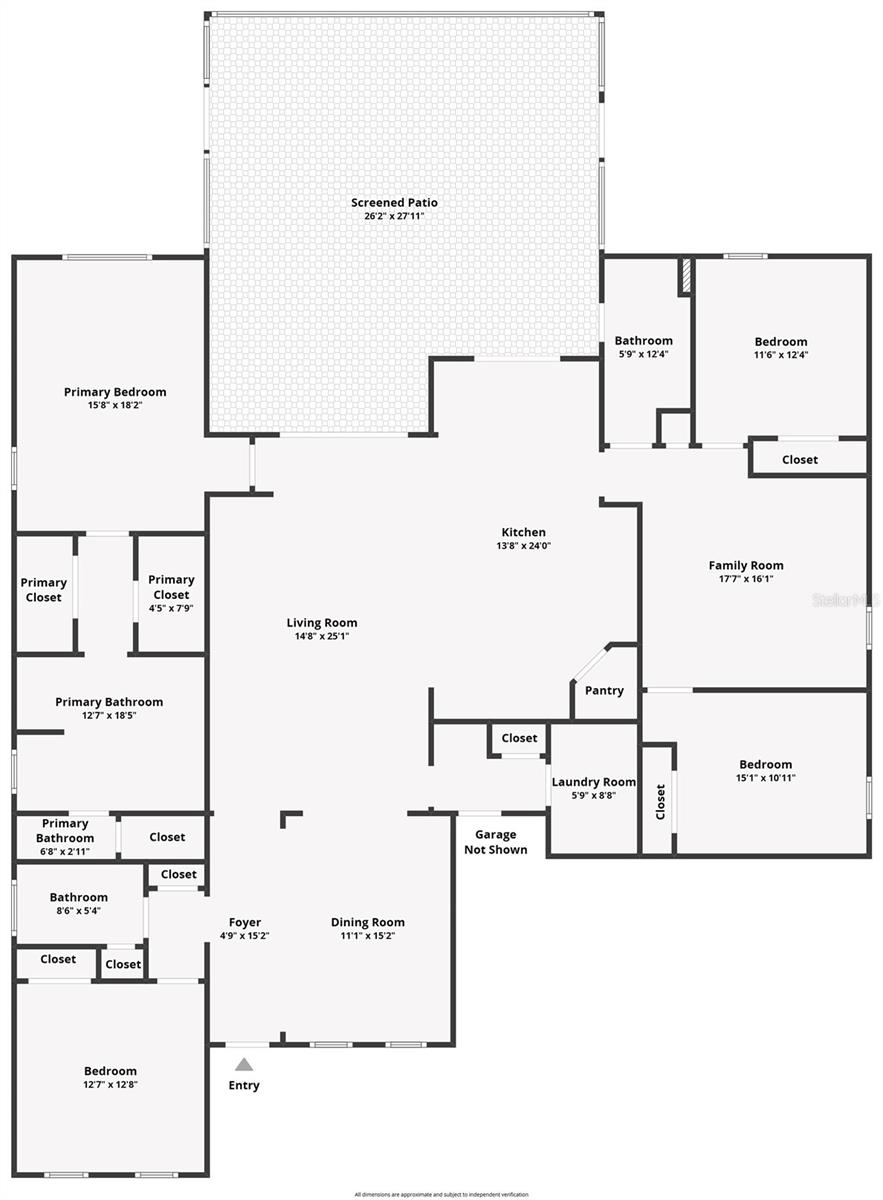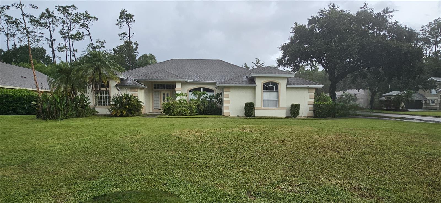210 Cypress Trail Drive, ORMOND BEACH, FL 32174
Property Photos
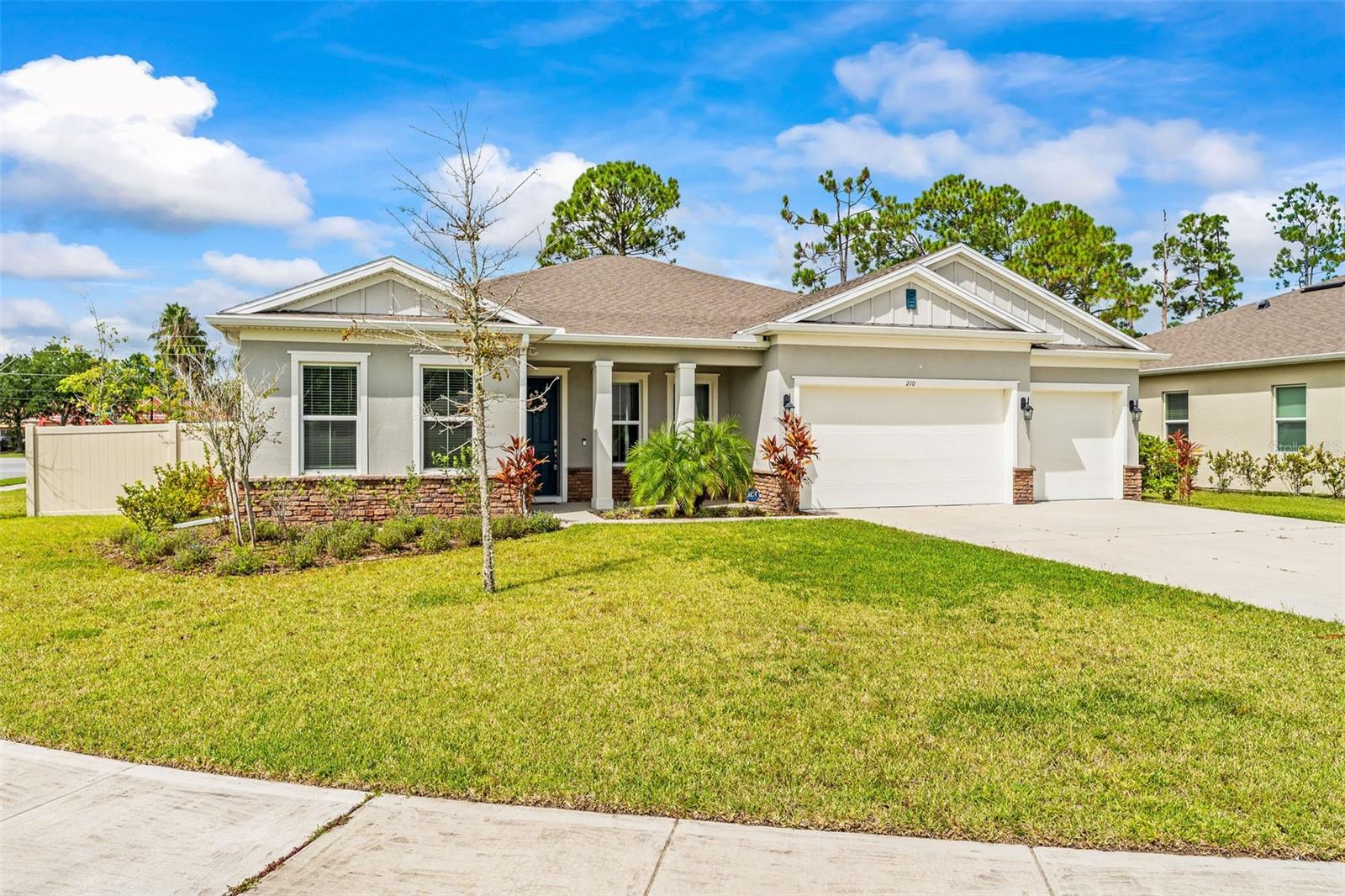
Would you like to sell your home before you purchase this one?
Priced at Only: $3,000
For more Information Call:
Address: 210 Cypress Trail Drive, ORMOND BEACH, FL 32174
Property Location and Similar Properties
- MLS#: O6356184 ( Residential Lease )
- Street Address: 210 Cypress Trail Drive
- Viewed: 39
- Price: $3,000
- Price sqft: $1
- Waterfront: No
- Year Built: 2021
- Bldg sqft: 3398
- Bedrooms: 4
- Total Baths: 3
- Full Baths: 3
- Garage / Parking Spaces: 3
- Days On Market: 24
- Additional Information
- Geolocation: 29.2543 / -81.0933
- County: VOLUSIA
- City: ORMOND BEACH
- Zipcode: 32174
- Subdivision: Cypress Trail Sub
- Elementary School: Westside Elem
- Middle School: David C Hinson Sr
- High School: Mainland
- Provided by: HOST MANAGEMENT GROUP LLC
- Contact: Lukasz Sokolowski
- 407-680-1234

- DMCA Notice
-
DescriptionThis 4 bedroom, 3 bathroom single family home with a spacious 3 car garage is ready to welcome its next tenants! From the moment you arrive, youll notice the inviting curb appeal with a neatly maintained lawn and charming exterior details. Step through the front entryway into a bright, open floor plan with high ceilings, hard surface floors throughout and abundant natural light. The great room is the heart of the home, perfect for gathering with family and friends. Plus there's an additional family room for hosting additional family and friends or as an office or flex space! The fully equipped kitchen features stainless steel appliances, quartz countertops, a large center island, and ample cabinet storage. The adjoining dining area opens to a massive screened in patio and then a large fenced in yard making indoor outdoor living and entertaining effortless. The primary suite is complete a ceiling fan, tray ceiling, a walk in closet and a spa inspired ensuite bathroom with dual vanities, a soaking tub, and a separate glass enclosed shower. Additional bedrooms are equally spacious, with ceiling fans, large windows, and closet space for all your needs. This home comes with a washer and dryer for tenant convenience and lawncare is also included! Situated in a desirable neighborhood, this home provides both comfort and convenience, with easy access to shopping, dining, and community amenities. This beautifully maintained 4/3 home is move in ready. Schedule your showing today and see everything it has to offer! Tenant requirements include: minimum gross household income of 3x the monthly rent amount, a favorable background and credit screening, favorable rental history and references, proof of income/employment. A deposit (same as rent) is due upon applicant approval (within 24 hours) to mark listing as Pending. Deposit must be paid prior to signing of the lease agreement. Lease agreements are drafted by an attorney and are non negotiable. First month's rent and last month's rent are due 7 business days prior to lease start date. The owner does not allow smoking in or around the home. Tenants are required to provide proof of renter's insurance and a $1/month convenience fee applies for use of management platform and tenant portal. Tenants are responsible to pay all utilities and put accounts in their name. Please review these requirements BEFORE requesting a showing. After viewing, listing agent will provide application link, upon request. Each adult over age 18 must apply. Application fee is $100 per applicant. If a tenant prospect chooses to apply for one of our rental properties, that DOES NOT guarantee that the prospect's application will be approved. The application fee is NON REFUNDABLE. Tenant approval is contingent on a lease start date within 30 days of application.
Payment Calculator
- Principal & Interest -
- Property Tax $
- Home Insurance $
- HOA Fees $
- Monthly -
For a Fast & FREE Mortgage Pre-Approval Apply Now
Apply Now
 Apply Now
Apply NowFeatures
Building and Construction
- Covered Spaces: 0.00
- Exterior Features: Lighting, Sidewalk, Sliding Doors
- Fencing: Fenced
- Flooring: Carpet, Ceramic Tile
- Living Area: 2735.00
Property Information
- Property Condition: Completed
School Information
- High School: Mainland High School
- Middle School: David C Hinson Sr Middle
- School Elementary: Westside Elem
Garage and Parking
- Garage Spaces: 3.00
- Open Parking Spaces: 0.00
Eco-Communities
- Water Source: Public
Utilities
- Carport Spaces: 0.00
- Cooling: Central Air
- Heating: Central, Electric
- Pets Allowed: Yes
- Sewer: Public Sewer
- Utilities: Electricity Connected, Water Connected
Finance and Tax Information
- Home Owners Association Fee: 0.00
- Insurance Expense: 0.00
- Net Operating Income: 0.00
- Other Expense: 0.00
Other Features
- Appliances: Built-In Oven, Cooktop, Dishwasher, Disposal, Dryer, Microwave, Range Hood, Refrigerator, Washer
- Association Name: Shantel Tarasenko
- Association Phone: 904-647-2619
- Country: US
- Furnished: Unfurnished
- Interior Features: Ceiling Fans(s), Open Floorplan, Tray Ceiling(s), Walk-In Closet(s)
- Levels: One
- Area Major: 32174 - Ormond Beach
- Occupant Type: Vacant
- Parcel Number: 42-29-18-00-0010
- Possession: Rental Agreement
- Views: 39
Owner Information
- Owner Pays: None
Similar Properties

- Broker IDX Sites Inc.
- 750.420.3943
- Toll Free: 005578193
- support@brokeridxsites.com



