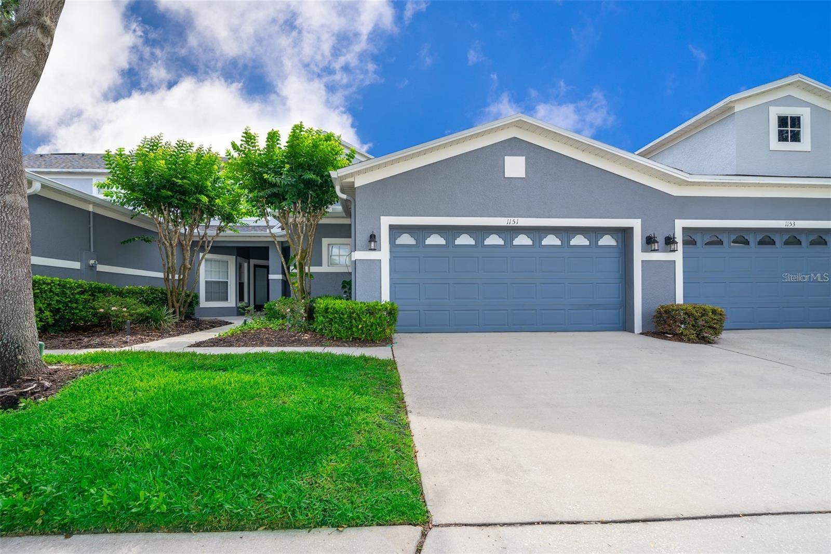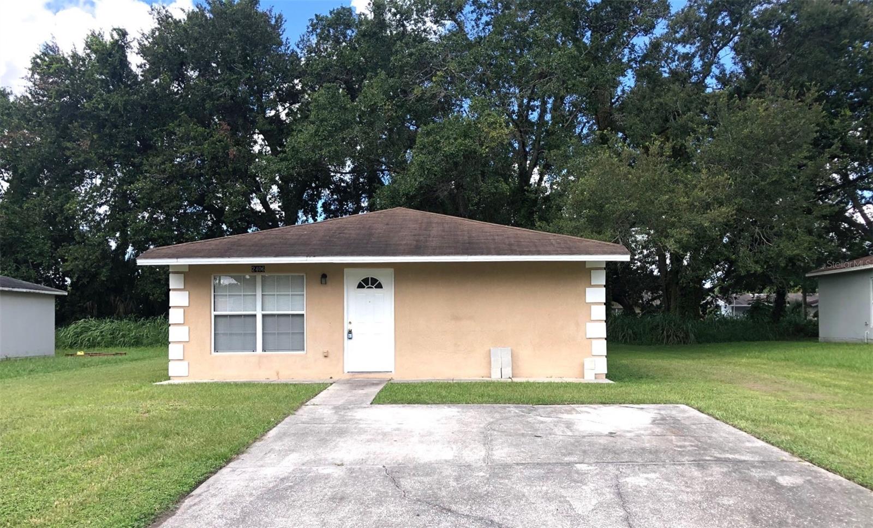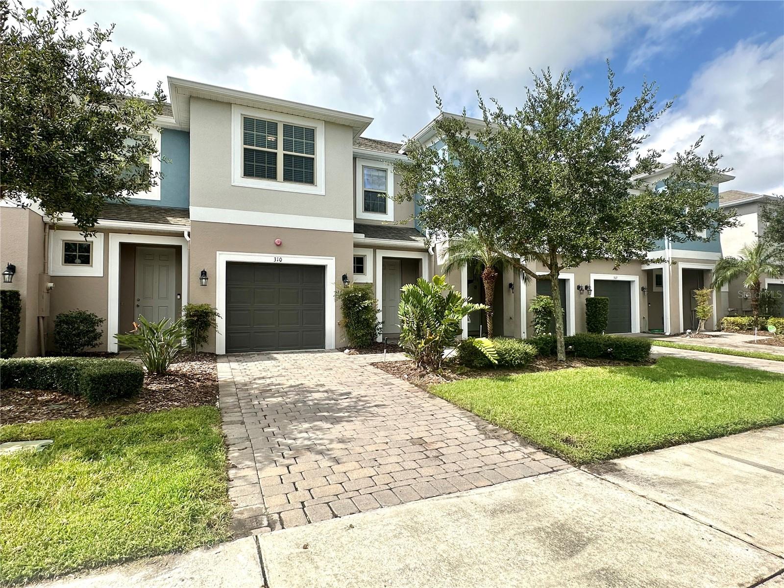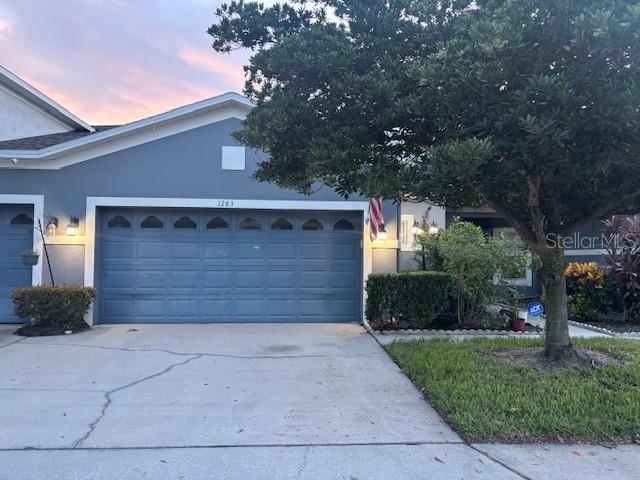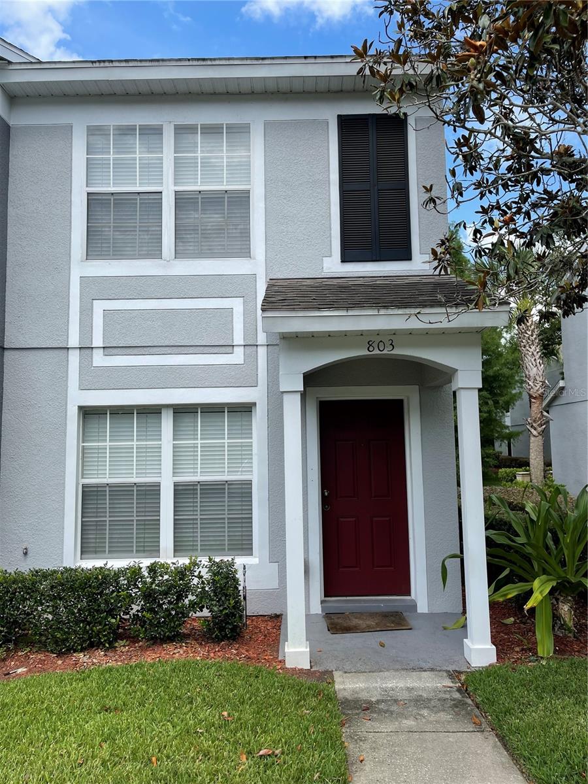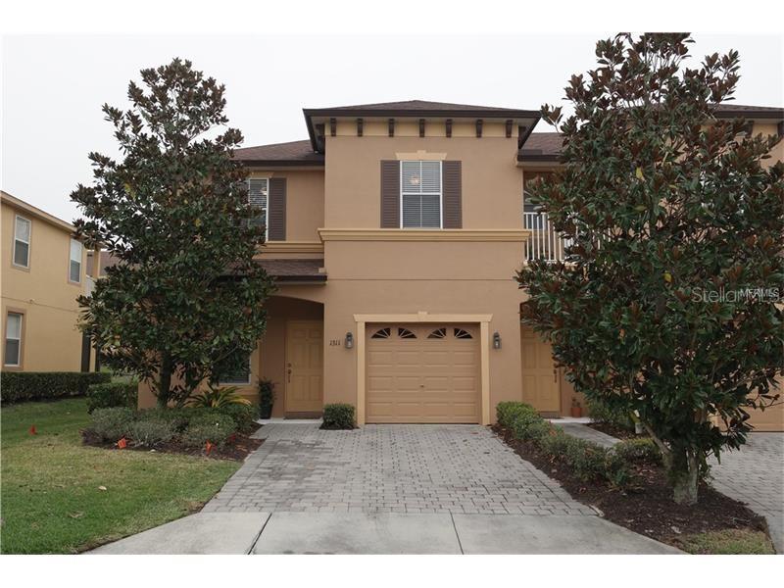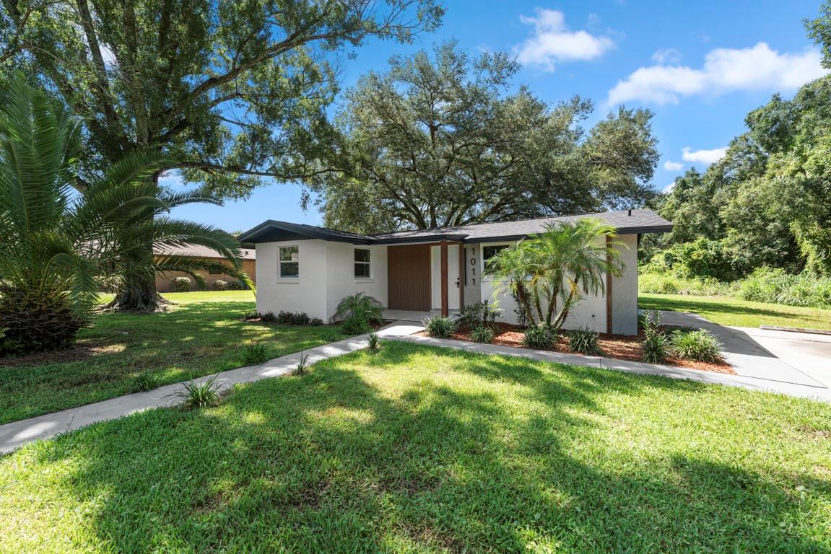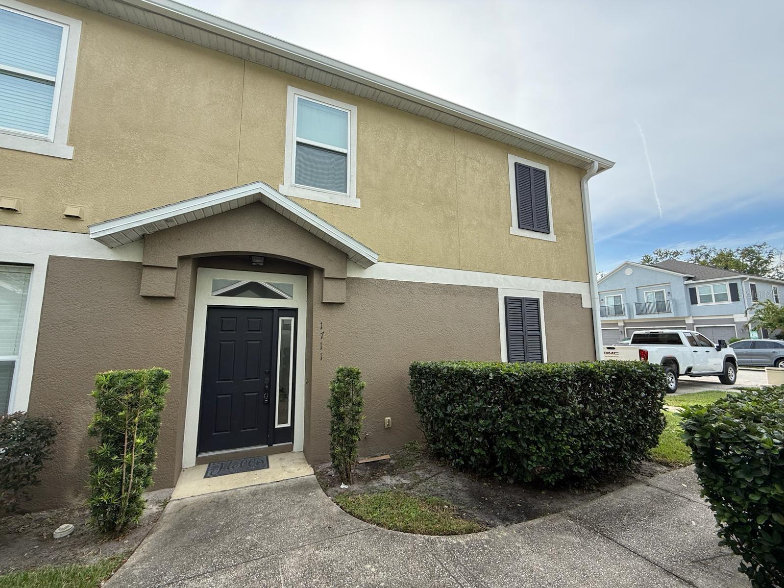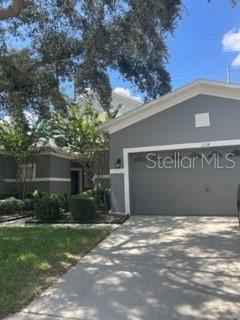5134 Hawkstone Drive, SANFORD, FL 32771
Property Photos

Would you like to sell your home before you purchase this one?
Priced at Only: $1,900
For more Information Call:
Address: 5134 Hawkstone Drive, SANFORD, FL 32771
Property Location and Similar Properties
- MLS#: O6355786 ( Residential Lease )
- Street Address: 5134 Hawkstone Drive
- Viewed: 13
- Price: $1,900
- Price sqft: $1
- Waterfront: No
- Year Built: 2004
- Bldg sqft: 1647
- Bedrooms: 3
- Total Baths: 3
- Full Baths: 2
- 1/2 Baths: 1
- Garage / Parking Spaces: 1
- Days On Market: 7
- Additional Information
- Geolocation: 28.8154 / -81.3423
- County: SEMINOLE
- City: SANFORD
- Zipcode: 32771
- Subdivision: Dunwoody Commons Ph 2
- Provided by: BETTER HOMES AND GARDENS REAL ESTATE MANN GLOBAL P
- Contact: Greg Mann
- 407-774-9858

- DMCA Notice
-
Description5134 Hawkstone Dr., Nice 3/2.5 end unit townhome in the gated community of Dunwoody Commons. Close to I 4, Seminole Town Center, restaurants, and more. Eat in kitchen with full appliances including an inside utility room with full size washer and dryer. 1 car garage only 2 cars allowed. Screened in porch with no rear neighbors. The community is gated, with a pool and grounds. Additional HOA fee $150 per APPLICATION and approval required prior to moving in. Tenants will be required to obtain Renters insurance that includes $300,000 of liability coverage.
Payment Calculator
- Principal & Interest -
- Property Tax $
- Home Insurance $
- HOA Fees $
- Monthly -
For a Fast & FREE Mortgage Pre-Approval Apply Now
Apply Now
 Apply Now
Apply NowFeatures
Building and Construction
- Covered Spaces: 0.00
- Exterior Features: Sidewalk, Storage
- Flooring: Carpet, Tile
- Living Area: 1647.00
Land Information
- Lot Features: City Limits, Sidewalk, Paved
Garage and Parking
- Garage Spaces: 1.00
- Open Parking Spaces: 0.00
Utilities
- Carport Spaces: 0.00
- Cooling: Central Air
- Heating: Central, Electric
- Pets Allowed: No
Amenities
- Association Amenities: Pool
Finance and Tax Information
- Home Owners Association Fee: 0.00
- Insurance Expense: 0.00
- Net Operating Income: 0.00
- Other Expense: 0.00
Other Features
- Appliances: Dishwasher, Disposal, Dryer, Electric Water Heater, Microwave, Range, Refrigerator, Washer
- Association Name: Issac
- Association Phone: (407) 682-3443
- Country: US
- Furnished: Unfurnished
- Interior Features: Ceiling Fans(s), Open Floorplan, Primary Bedroom Main Floor, Thermostat
- Levels: Two
- Area Major: 32771 - Sanford/Lake Forest
- Occupant Type: Vacant
- Parcel Number: 29-19-30-505-0000-1310
- View: Trees/Woods
- Views: 13
Owner Information
- Owner Pays: Grounds Care, Management
Similar Properties
Nearby Subdivisions
Academy Manor
Arbor Lakes A Condo
Belair Sanford
Bookertown
Buckingham Ests
Carriage Homes At Dunwoody Com
Celery Key
Dreamwold 3rd Sec
Dunwoody Commons Ph 2
Eastgrove
Estuary At St Johns
Flagship Park
Fort Mellon
Greystone Ph 1
Greystone Ph 2
Highland Park Rep Of Lt A
Holden Real Estate Companys Ad
Lake Forest Sec 1
Lake Markham Preserve
Leavitts Sub W F
Lockharts Sub
Marvania 2nd Sec
Midway
Orange Park Sanford
Palm Terrace
Pinehurst
Preserve At Lake Monroe
Preserve At Riverbend
Regency Oaks
Retreat At Twin Lakes Rep
Riverbend At Cameron Heights
San Lanta 3rd Sec
Sanford Town Of
South Sanford
Thornbrooke Ph 2
Thornbrooke Phase 5
Town Of Sanford
Townhomes At Rivers Edge
Towns At Lake Monroe Commons
Towns At White Cedar
Townsriverwalk
Tusca Place North
Visconti West
White Cedar Town Home

- Broker IDX Sites Inc.
- 750.420.3943
- Toll Free: 005578193
- support@brokeridxsites.com











































