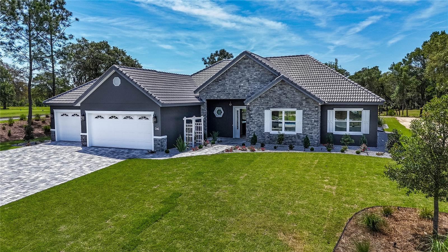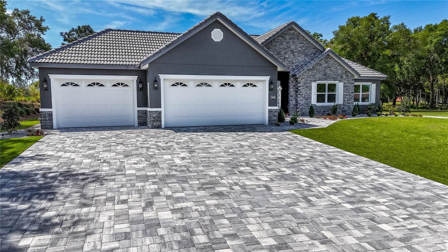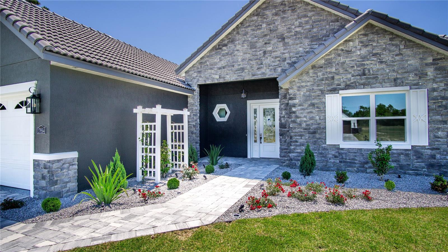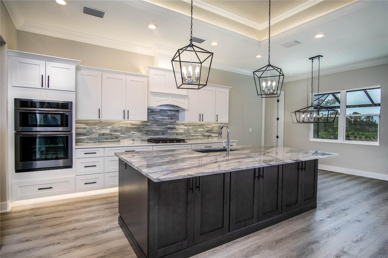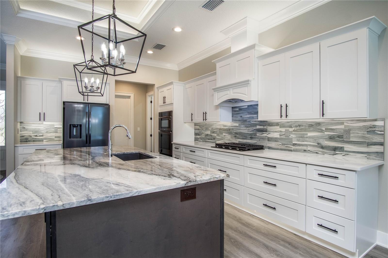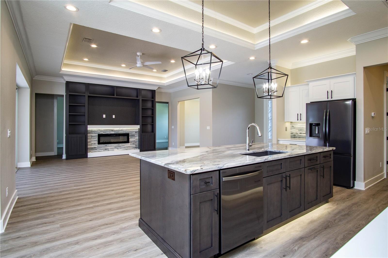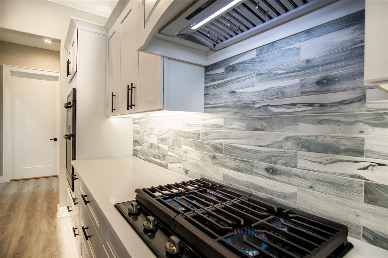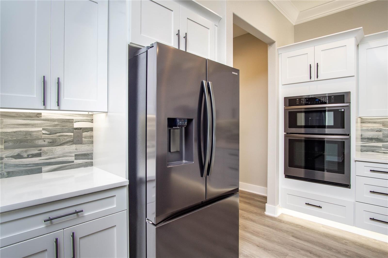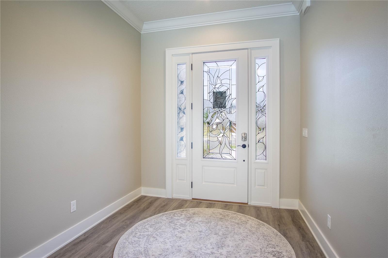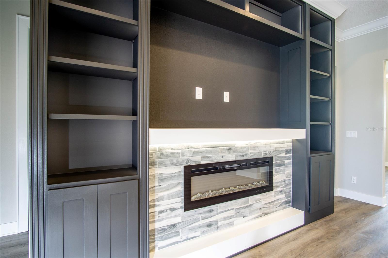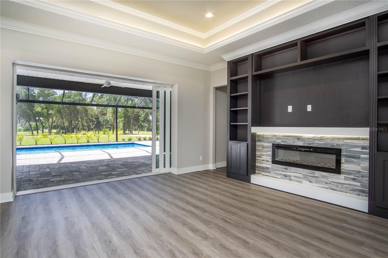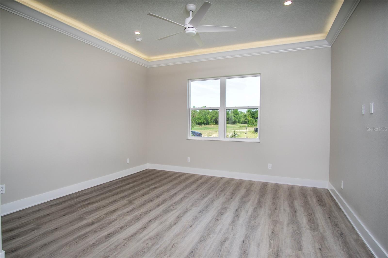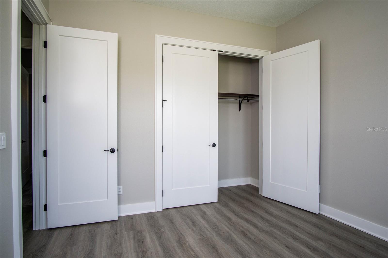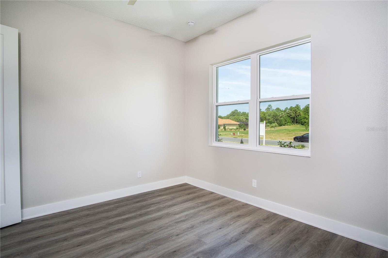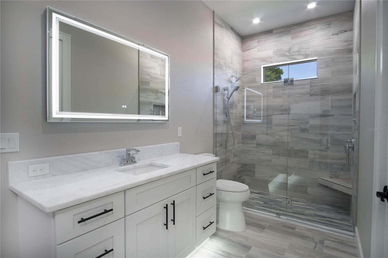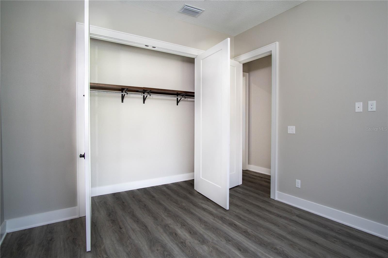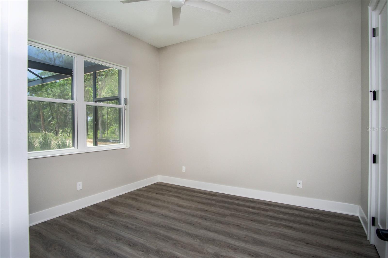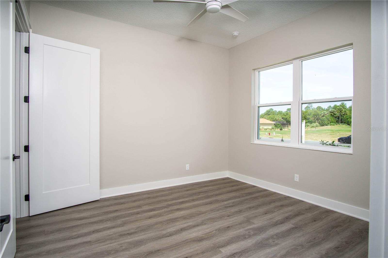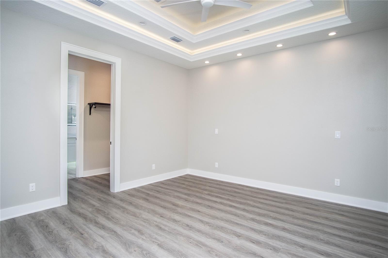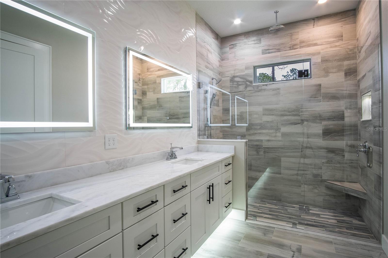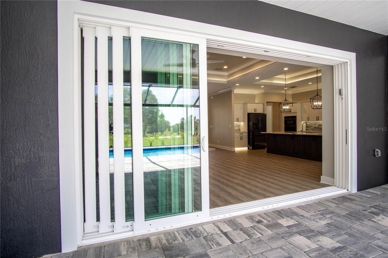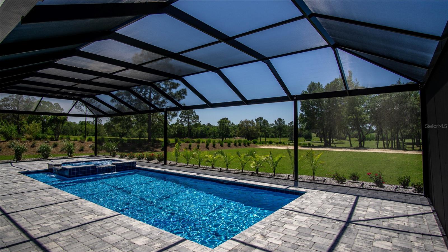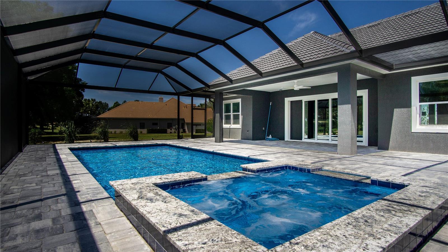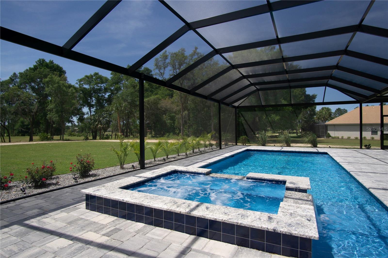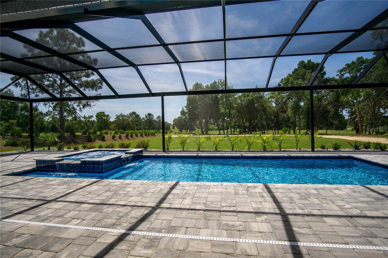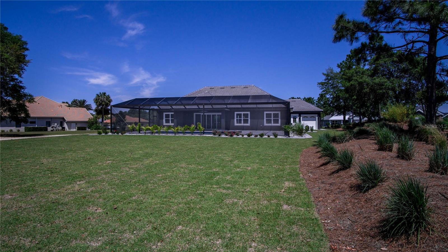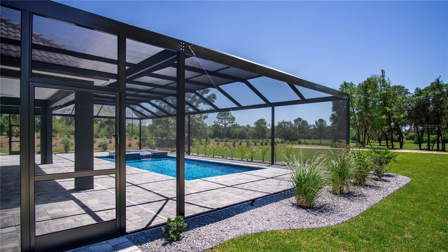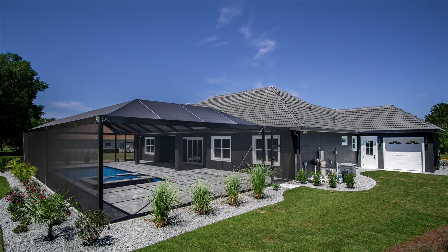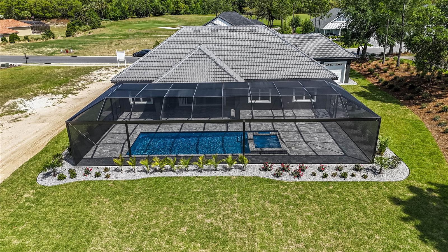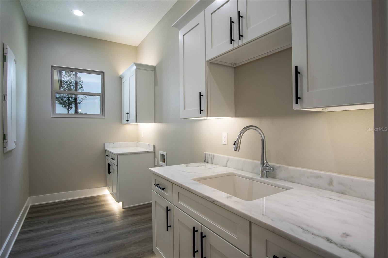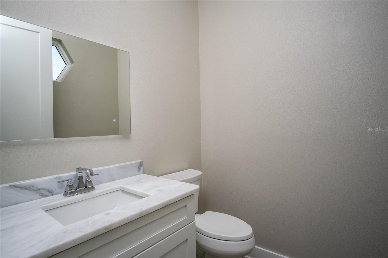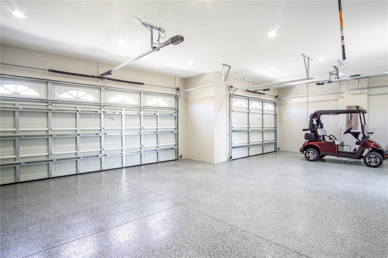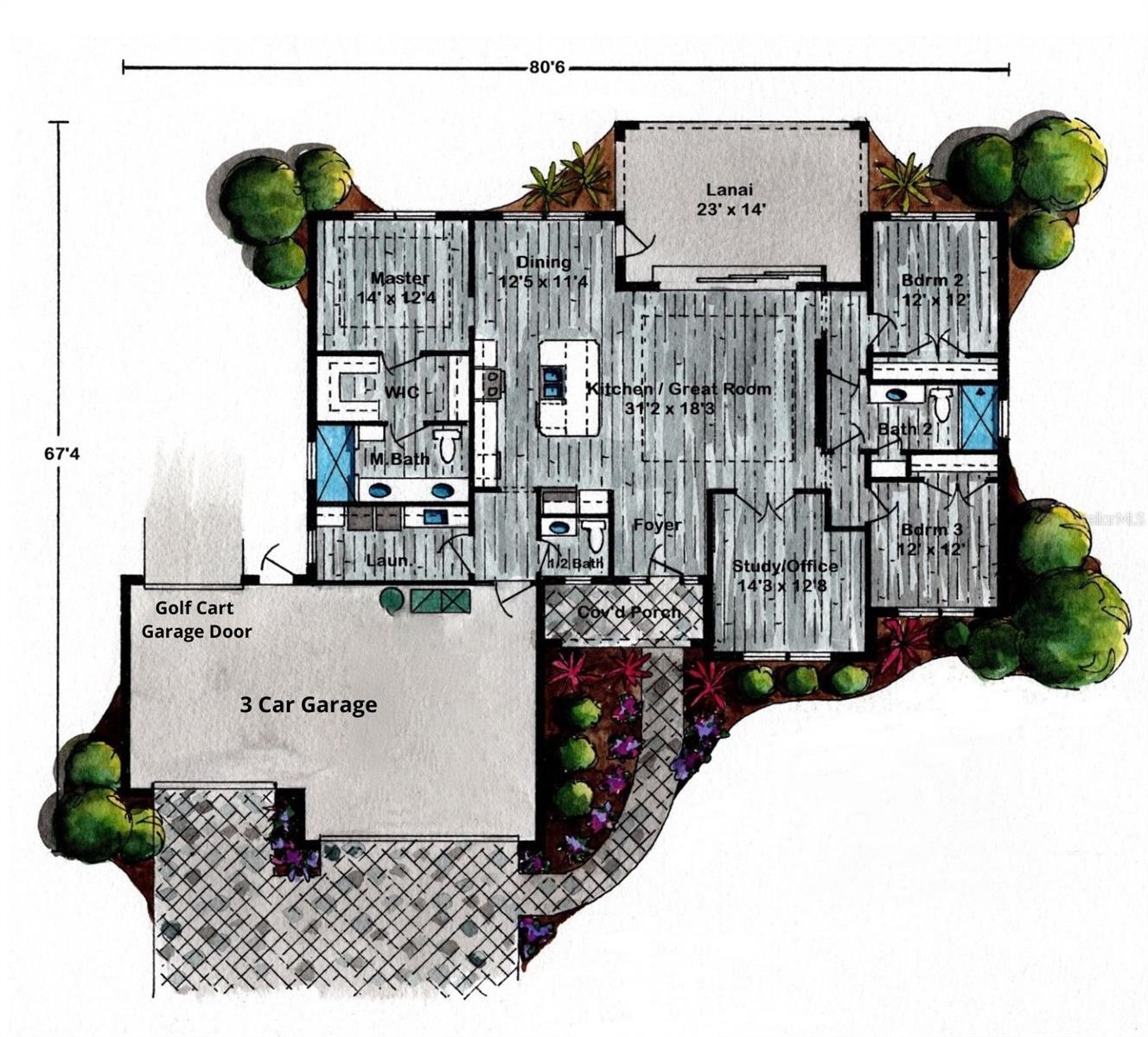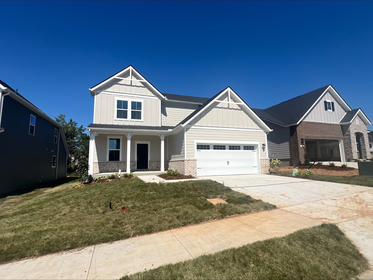17694 61st Lane Road, DUNNELLON, FL 34432
Property Photos
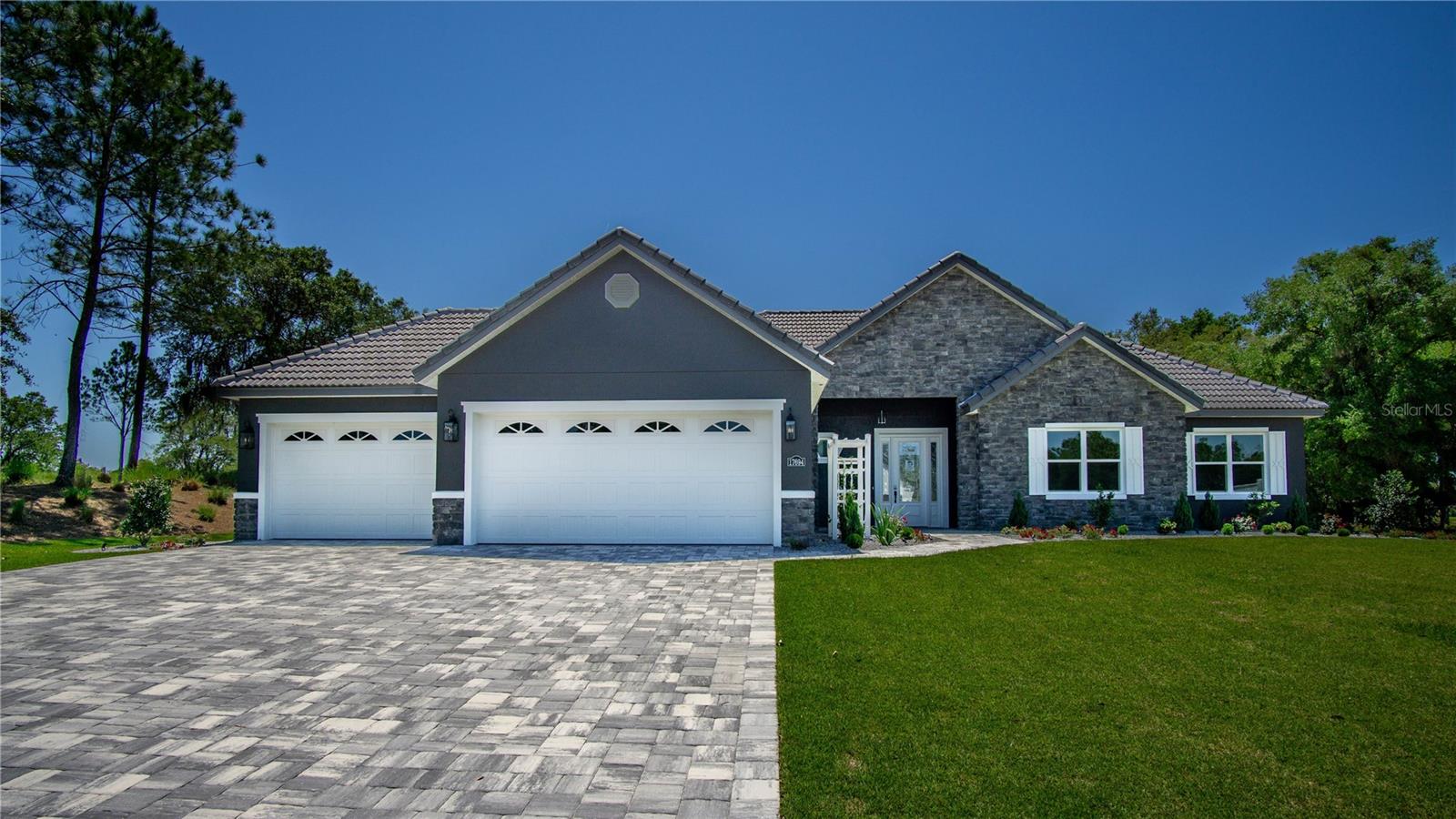
Would you like to sell your home before you purchase this one?
Priced at Only: $829,900
For more Information Call:
Address: 17694 61st Lane Road, DUNNELLON, FL 34432
Property Location and Similar Properties
- MLS#: O6355589 ( Residential )
- Street Address: 17694 61st Lane Road
- Viewed: 9
- Price: $829,900
- Price sqft: $237
- Waterfront: No
- Year Built: 2024
- Bldg sqft: 3505
- Bedrooms: 4
- Total Baths: 3
- Full Baths: 2
- 1/2 Baths: 1
- Garage / Parking Spaces: 3
- Days On Market: 5
- Additional Information
- Geolocation: 29.1223 / -82.4144
- County: MARION
- City: DUNNELLON
- Zipcode: 34432
- Subdivision: Juliette Falls
- Provided by: FUTURE HOME REALTY INC
- Contact: Kristi Hearn
- 813-855-4982

- DMCA Notice
-
DescriptionBrand New Construction home available in an award winning golf course community, Juliette Falls! This is our Magnolia model featuring 4 Bedrooms & 2.5 Baths, Saltwater, Pool & Spa. This home is an entertainer's dream! This open layout has a HUGE kitchen island & beautiful stone countertops, built in appliances (gas stove) & a dedicated space for a large dining table. The home features 10' ceilings, crown molding throughout, large baseboards with shoe molding for a clean look, luxury vinyl plank flooring throughout, ceramic tile in bathrooms, LED lit tray ceilings, oversized garage with epoxy floor, LED lighting inside & out for an upgraded look. Pocket sliding glass doors lead out to the beautiful saltwater pool/spa, oversized paver screened in lanai that looks over #18 fairway of our award winning golf course. This private backyard is "one of a kind" with fairway views and a wooded backyard & the best part, no cart path behind the house! The living room is located right off the kitchen area making this the perfect entertainment home with a built in entertainment center & fireplace. The master bedroom features a beautiful tray ceiling with ambient LED lighting, a walk in closet leading to the huge master bath with exquisite tile selections. The spare bedrooms, located on the other side of the house all fit a king size bed and share a full bathroom with a single vanity and walk in shower finished with beautiful ceramic tile to the ceiling and an LED mirror. The garage is an oversized 3 car with an extra garage door on the back of the home so you can drive your golf cart right out to the course! The garage is finished with epoxy flooring and LED recessed lighting. This home is complete with lush landscaping, LED landscape lights, LED soffit lighting, a well on site that is plumbed to the irrigation system & pool. This home is full of upgrades, turn key, move in ready! Call this BRAND NEW house, home today!
Payment Calculator
- Principal & Interest -
- Property Tax $
- Home Insurance $
- HOA Fees $
- Monthly -
For a Fast & FREE Mortgage Pre-Approval Apply Now
Apply Now
 Apply Now
Apply NowFeatures
Building and Construction
- Covered Spaces: 0.00
- Exterior Features: Lighting, Private Mailbox, Sprinkler Metered
- Flooring: Tile, Vinyl
- Living Area: 2195.00
- Roof: Tile
Property Information
- Property Condition: Completed
Land Information
- Lot Features: On Golf Course, Oversized Lot
Garage and Parking
- Garage Spaces: 3.00
- Open Parking Spaces: 0.00
Eco-Communities
- Pool Features: Heated, In Ground, Lighting, Salt Water, Screen Enclosure, Tile
- Water Source: Public, Well
Utilities
- Carport Spaces: 0.00
- Cooling: Central Air
- Heating: Electric
- Pets Allowed: Breed Restrictions
- Sewer: Public Sewer
- Utilities: BB/HS Internet Available, Electricity Connected, Propane, Sewer Connected, Sprinkler Well, Underground Utilities, Water Connected
Amenities
- Association Amenities: Gated
Finance and Tax Information
- Home Owners Association Fee: 110.00
- Insurance Expense: 0.00
- Net Operating Income: 0.00
- Other Expense: 0.00
- Tax Year: 2023
Other Features
- Appliances: Built-In Oven, Cooktop, Dishwasher, Disposal, Electric Water Heater, Microwave, Range Hood, Refrigerator
- Association Name: Juliette Falls Homeowners Association
- Association Phone: ?(352) 897-2909?
- Country: US
- Interior Features: Built-in Features, Ceiling Fans(s), Crown Molding, High Ceilings, Kitchen/Family Room Combo, Living Room/Dining Room Combo, Open Floorplan, Primary Bedroom Main Floor, Stone Counters, Thermostat, Tray Ceiling(s), Walk-In Closet(s)
- Legal Description: SEC 05 TWP 16 RGE 19 PLAT BOOK 011 PAGE 016 JULIETTE FALLS FIRST REPLAT LOT 89
- Levels: One
- Area Major: 34432 - Dunnellon
- Occupant Type: Vacant
- Parcel Number: 34546-089-00
- View: Golf Course, Pool, Trees/Woods
- Zoning Code: PUD
Similar Properties
Nearby Subdivisions
Bel Lago South Hamlet
Bel Lago West Hamlet
Blue Cove
Blue Cove Un 01
Classic Farms Ii 15
Cove Inlets
Dunnellon Heghts
Dunnellon Heights
Dunnellon Oaks
Dunnellon Oaks Sub
Fairway Estate
Fairway Estates West
Florida Highlands
Florida Highlands Commercial L
Florida Tung Oil Groves
Grand Park
Grand Park North
Indian Cove Farms
Juliette Falls
Juliette Falls 01 Rep
Juliette Falls 2nd Rep
Lake Tropicana Ranchettes
Marion Oaks Un 12
Minnetrista
Neighborhood 9316 Rolling Ran
None
Not In Hernando
Not On List
Oak Chase
Other
Rainbow Lakes Estate
Rainbow Spgs
Rainbow Spgs 05 Rep
Rainbow Spgs 5th Rep
Rainbow Spgs Country Club
Rainbow Spgs Country Club Esta
Rainbow Spgs Heights
Rainbow Springs
Rainbow Springs 5th Replat
Rainbow Springs Country Club
Rainbow Springs Country Club E
Rainbow Springs Fairway Estate
Rainbow Springs Fox Trace
Rainbow Springs Heights
Rio Vista
Rippling Waters
Rolling Hills
Rolling Hills 01
Rolling Hills 02
Rolling Hills Un 01
Rolling Hills Un 02
Rolling Hills Un 03
Rolling Hills Un 1
Rolling Hills Un 1a
Rolling Hills Un 2a
Rolling Hills Un One
Rolling Hills Un Two
Rolling Mills Un One
Rolling Ranch Estate
Rolling Ranch Estates
Rolling Ranch Ests
Rollling Hills
Spruce Creek Preserve
Spruce Creek Preserve 03
Spruce Creek Preserve 04
Spruce Creek Preserve 06
Spruce Crk Preserve 03
Spruce Crk Preserve 07
Spruce Crk Preserve Iii
Spruce Crk Preserve Via
Towndunnellon

- Broker IDX Sites Inc.
- 750.420.3943
- Toll Free: 005578193
- support@brokeridxsites.com



