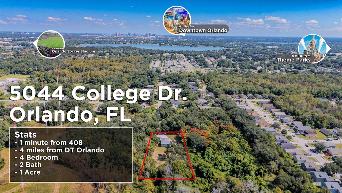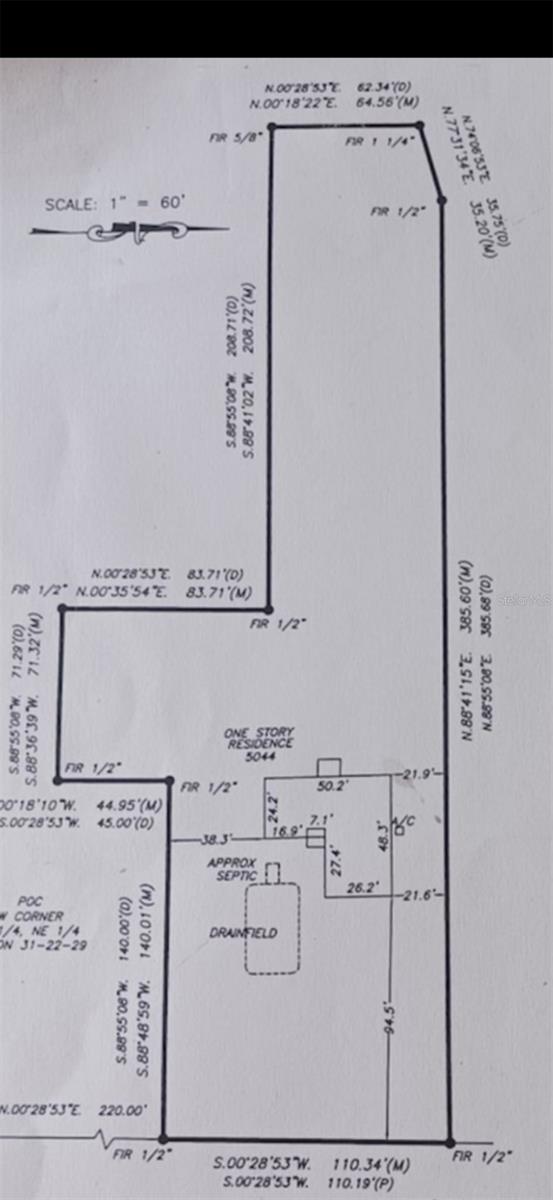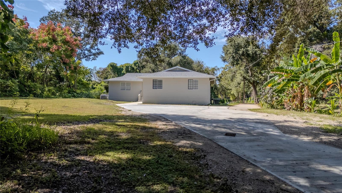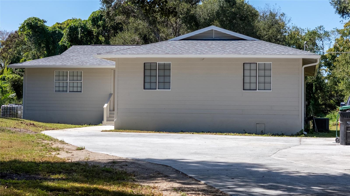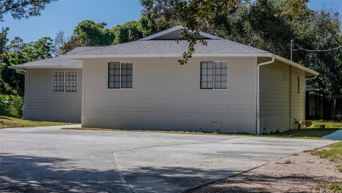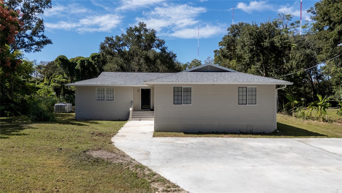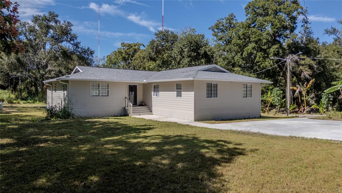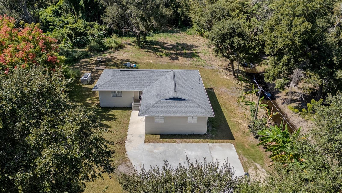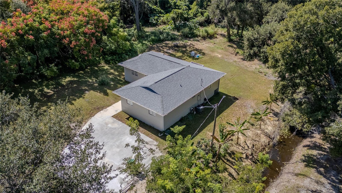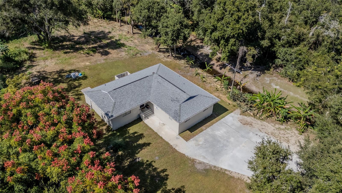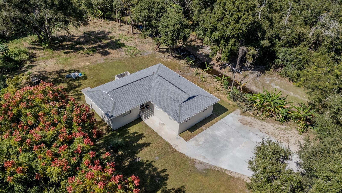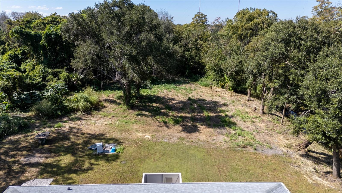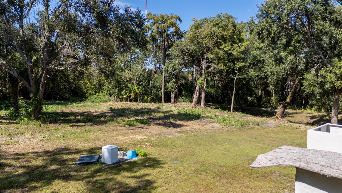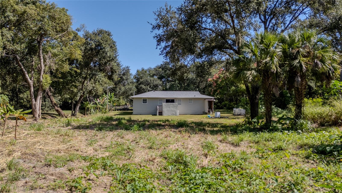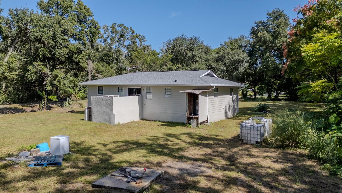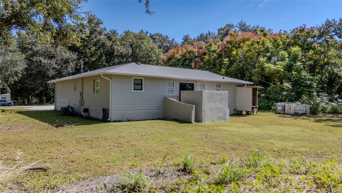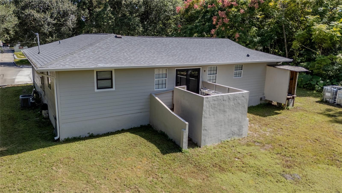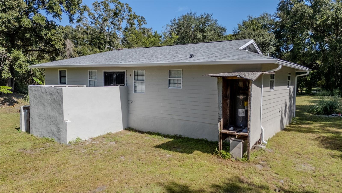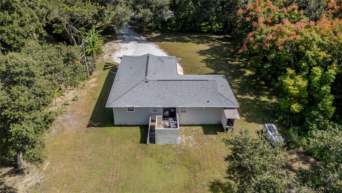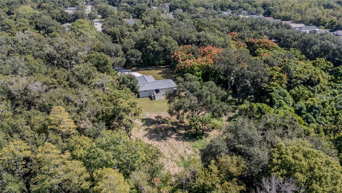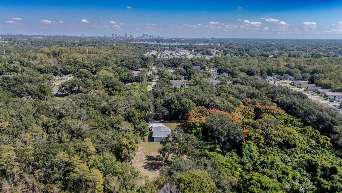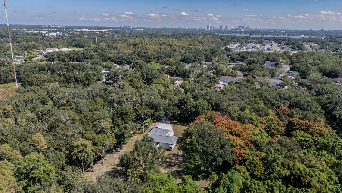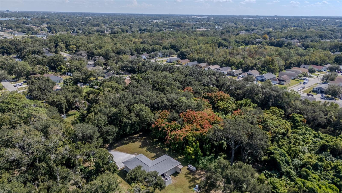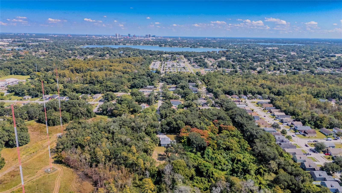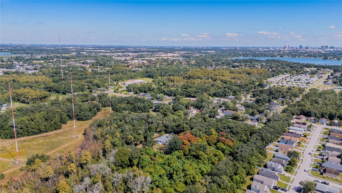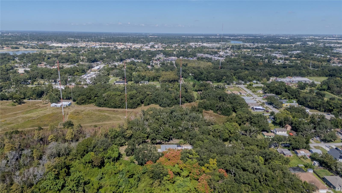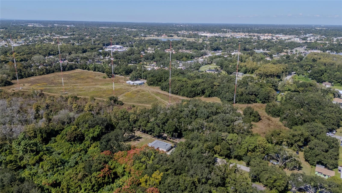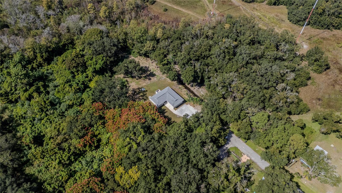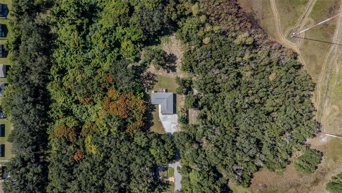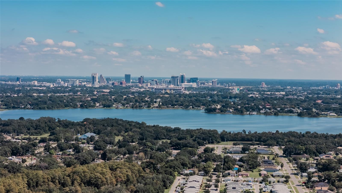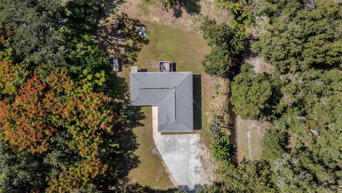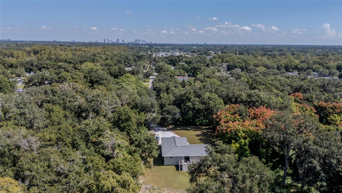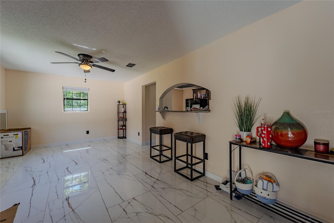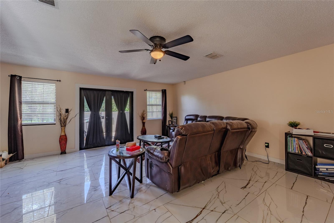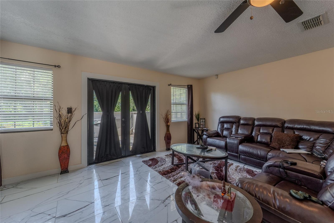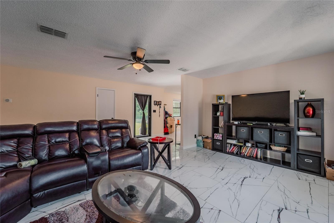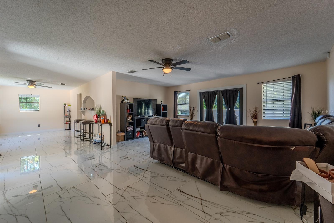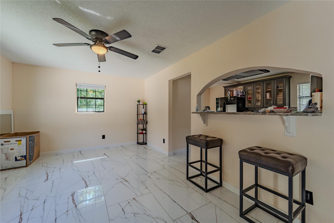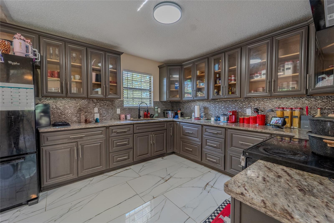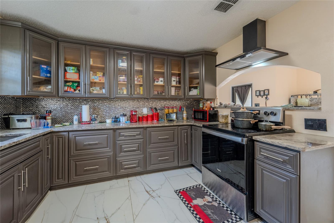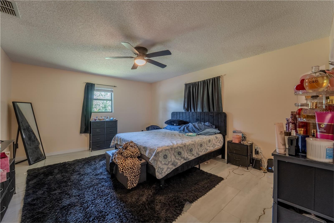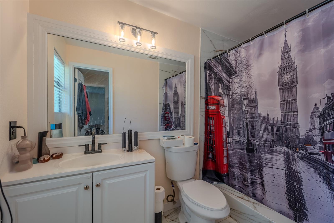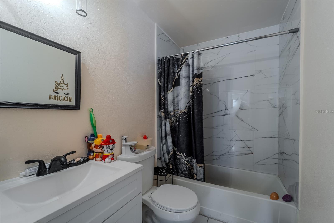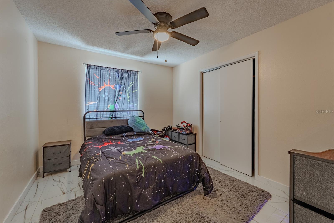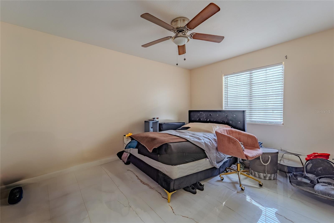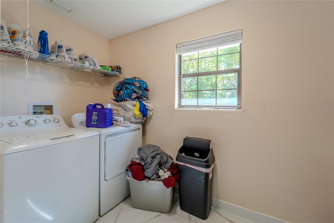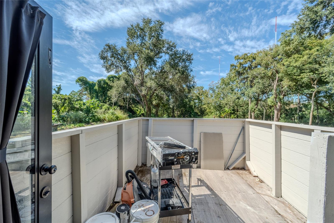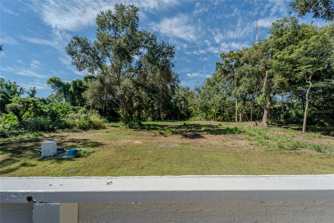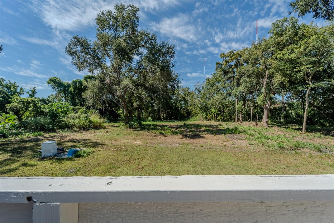5044 College Drive, ORLANDO, FL 32811
Property Photos
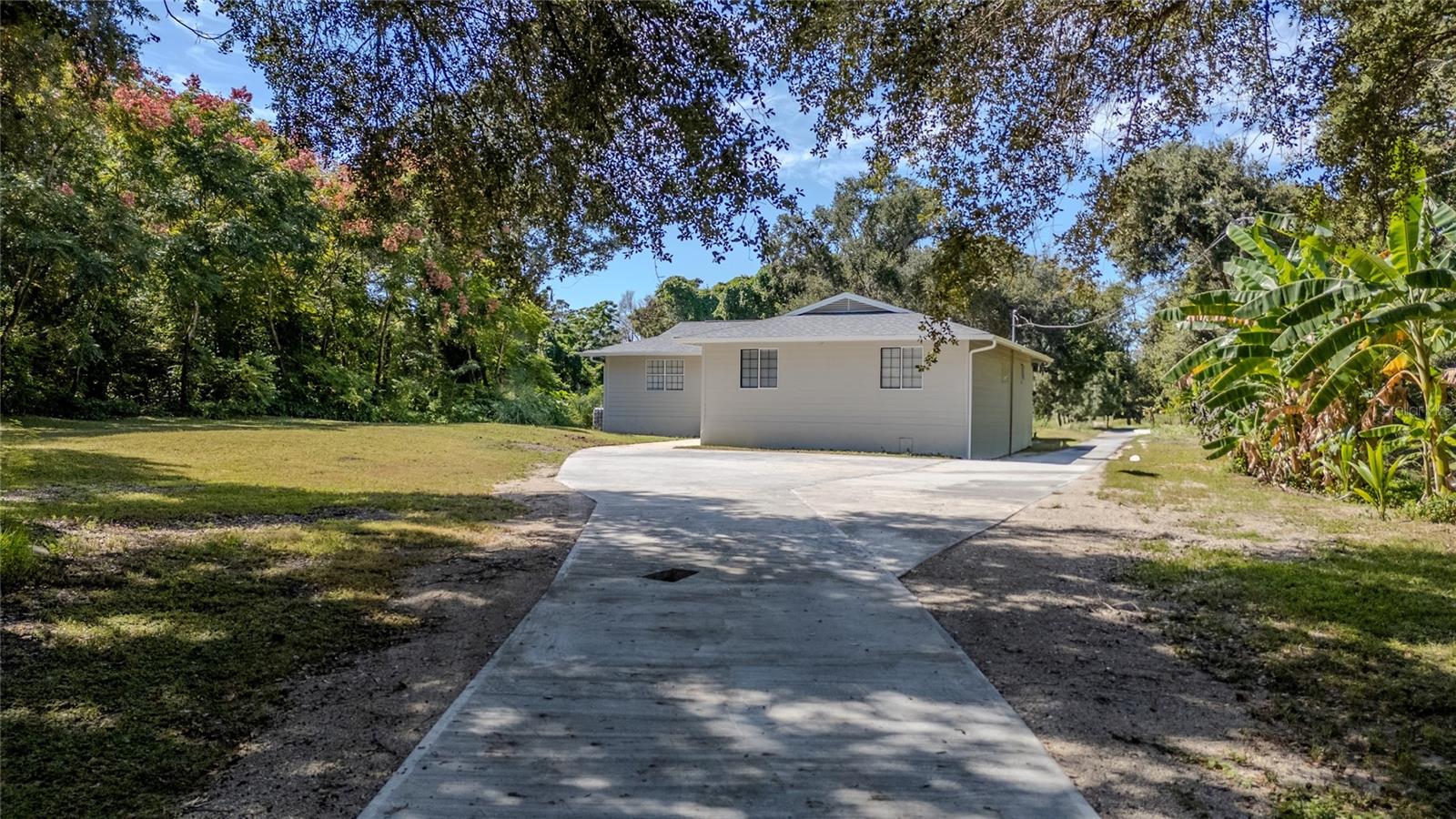
Would you like to sell your home before you purchase this one?
Priced at Only: $625,000
For more Information Call:
Address: 5044 College Drive, ORLANDO, FL 32811
Property Location and Similar Properties
- MLS#: O6355437 ( Residential )
- Street Address: 5044 College Drive
- Viewed: 18
- Price: $625,000
- Price sqft: $343
- Waterfront: No
- Year Built: 1994
- Bldg sqft: 1824
- Bedrooms: 4
- Total Baths: 2
- Full Baths: 2
- Days On Market: 13
- Additional Information
- Geolocation: 28.535 / -81.4474
- County: ORANGE
- City: ORLANDO
- Zipcode: 32811
- Subdivision: Lc Coxs Addwashington Park
- Provided by: LANDLORD FINDERS BUILD REAL ESTATE LLC
- Contact: Heather Grooms
- 407-697-4311

- DMCA Notice
-
DescriptionGorgeously renovated home on nearly 1 acre no hoa endless possibilities! Have you heard? This is a total gem! Its rare to find a property with. 95 acres of land and a beautifully renovated family home in this highly desirable orlando zip code! From the moment you pull into the long entrance concrete driveway, youll fall in love with the flow and setting of this home. Perfectly positioned in the center of a large lot, its surrounded by mature florida trees and lush open spaceideal for outdoor fun, pets, gardening, or future expansion. Relax and unwind on your private outdoor deck, perfect for barbecues, family gatherings, or quiet evenings watching the sunset as birds chirp in the background. The peaceful setting gives you the best of both worldsclose to downtown orlando, yet tucked away from the city hustle. Youre just minutes from sr 408, sr 50, valencia college west campus, downtown campus, amazon distribution center, universal studios, and the new h mart plaza. Inside, this home flows perfectly for family living. The spacious living room easily fits a large sectional and big screen tv, with natural light pouring in and views of the backyard space. The open concept kitchen and dining area invite connection and laughter, creating a true family vibe layout. Expansive cabinets wrapped around the gorgeous kitchen. The primary suite is impressively large, offering a tranquil retreat with a gorgeous en suite bathroom. The additional bedrooms are oversized and versatileperfect for guests, or a home office. With no hoa restrictions, you have total freedom! Add a mother in law suite (adu), build your dream florida swimming pool, or create your own private compound. Theres ample space to park work trucks, rvs, boats, or utility vehicles, or even enjoy hobbies like automotive projects on your own land. No rear neighbors! Property highlights: 4 bedrooms | 2 bathrooms renovated interior with open floor plan spacious living room & huge master suite private deck with sunset views concrete driveway |. 95 acre lot park rvs, boats, or work vehicles no hoa build, expand, or customize freely close to downtown orlando, colleges, & major highways endless opportunities for growth or investment. Need financing? We can help! Lots of gorgeous land to live and play. No trespassing. Private property
Payment Calculator
- Principal & Interest -
- Property Tax $
- Home Insurance $
- HOA Fees $
- Monthly -
For a Fast & FREE Mortgage Pre-Approval Apply Now
Apply Now
 Apply Now
Apply NowFeatures
Building and Construction
- Covered Spaces: 0.00
- Exterior Features: French Doors, Private Mailbox, Storage
- Flooring: Tile
- Living Area: 1803.00
- Roof: Shingle
Land Information
- Lot Features: Cleared, Corner Lot, Cul-De-Sac, In County, Level, Near Public Transit, Oversized Lot, Private, Street Dead-End, Paved
Garage and Parking
- Garage Spaces: 0.00
- Open Parking Spaces: 0.00
Eco-Communities
- Water Source: Public
Utilities
- Carport Spaces: 0.00
- Cooling: Central Air
- Heating: Central
- Sewer: Other
- Utilities: Cable Connected, Electricity Available, Electricity Connected, Phone Available, Public, Water Connected
Finance and Tax Information
- Home Owners Association Fee: 0.00
- Insurance Expense: 0.00
- Net Operating Income: 0.00
- Other Expense: 0.00
- Tax Year: 2024
Other Features
- Appliances: Dishwasher, Disposal, Microwave, Range
- Country: US
- Interior Features: Crown Molding, Dry Bar, Eat-in Kitchen, Kitchen/Family Room Combo, L Dining, Living Room/Dining Room Combo, Open Floorplan, Primary Bedroom Main Floor, Split Bedroom, Tray Ceiling(s), Walk-In Closet(s)
- Legal Description: BEG 1314.25 FT E AND 220 FT N OF SW COROF NW1/4 OF NE1/4 TH N 110.19 FT W 385.68 FT S 74 DEG W 35.75 FT S 62.34 FT E 208.71 FT S 83.71 FT E 71.29 FT N 45 FT E140 FT TO POB IN SEC 31-22-29
- Levels: One
- Area Major: 32811 - Orlando/Orlo Vista/Richmond Heights
- Occupant Type: Owner
- Parcel Number: 31-22-29-0000-00-015
- Style: Craftsman
- Views: 18
- Zoning Code: R-1
Nearby Subdivisions
Butlers Preserve
Cedar Village Ph 02
Clovercrest Village
High Top
L C Coxs Add
Lake Mann Shores
Lc Coxs Addwashington Park
Malibu Groves
Malibu Groves Eighth Add
Malibu Groves First Add
Malibu Groves Fourth Add
Malibu Groves Ninth Add
Malibu Groves Seventh Add
Malibu Groves Sixth Add
Millenia Park Ph 1
Millenia Park Ph 4
Millennia Park
Millennia Park Ph 1
Millennia Park Ph 2
Millennia Park Ph 3
Pinecrest Estates
Richmond Estates
Richmond Heights
Richmond Village
Roosevelt Park
Timberleaf Village Lot 2 Ph 1
Vista Lago Ph 02 50 115
Washington Park Sec 01
Washington Park Sec 02
Westside Manor Sec 01
Westside Manor Sec 02

- Broker IDX Sites Inc.
- 750.420.3943
- Toll Free: 005578193
- support@brokeridxsites.com



