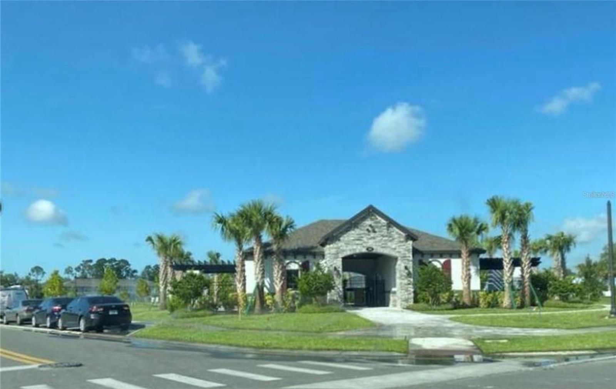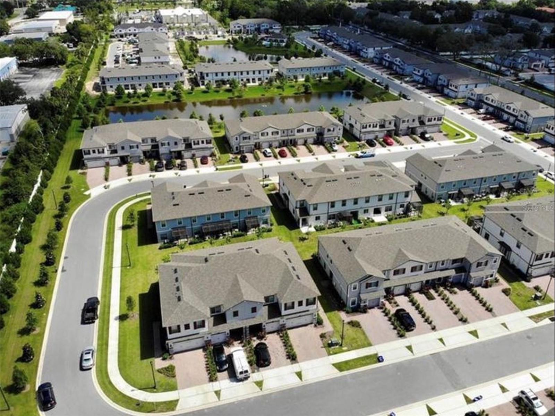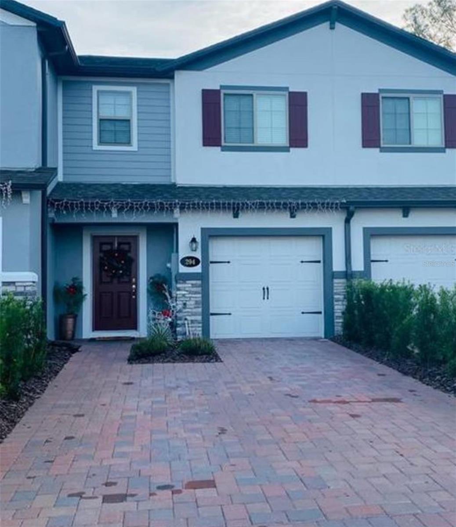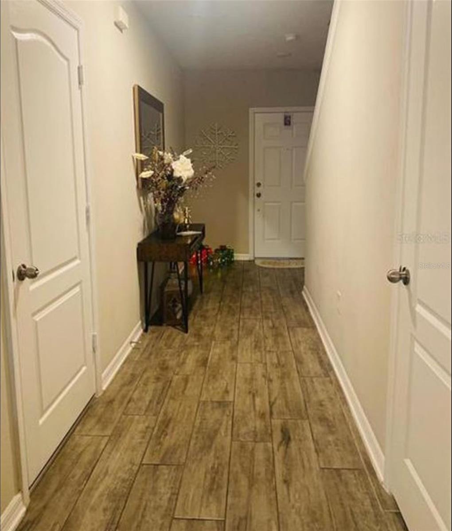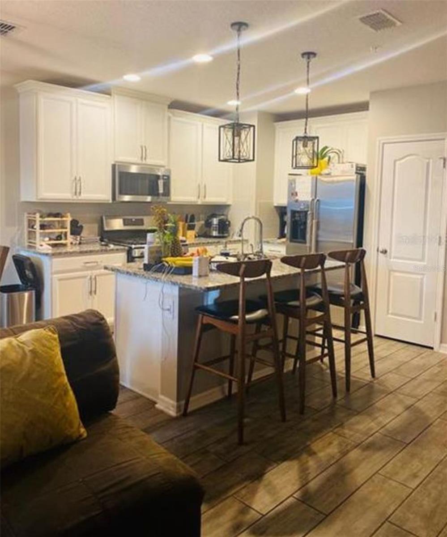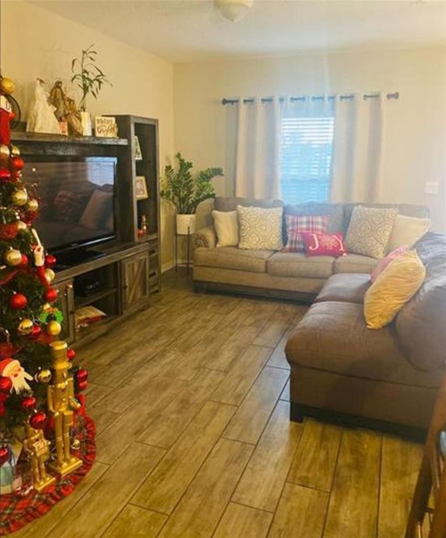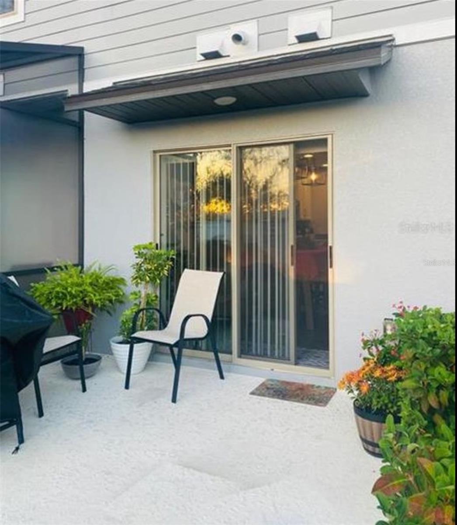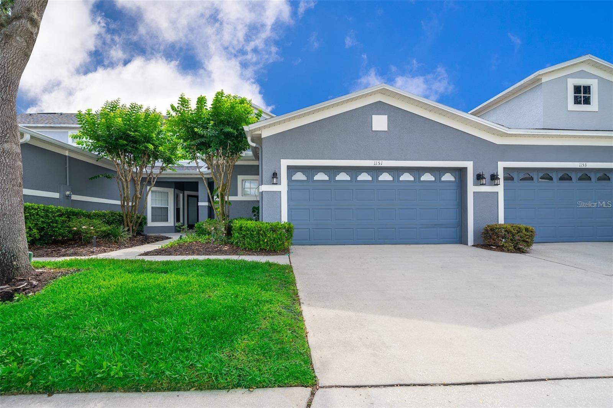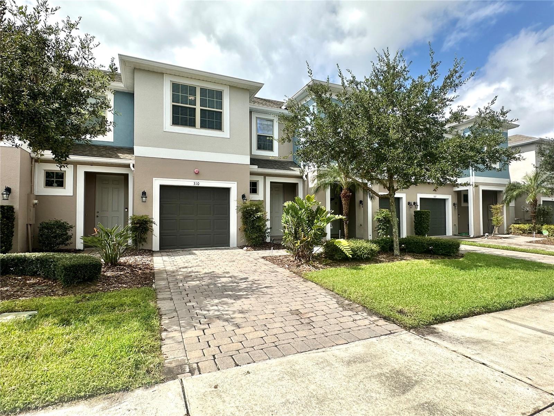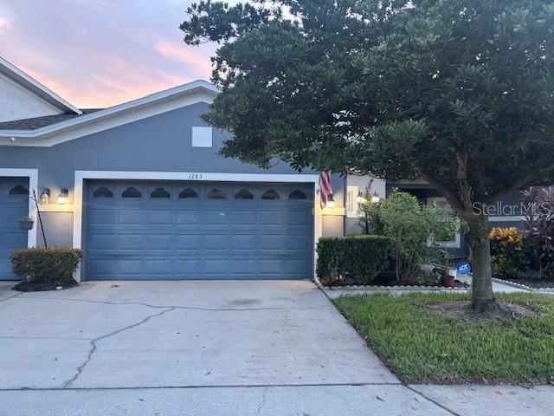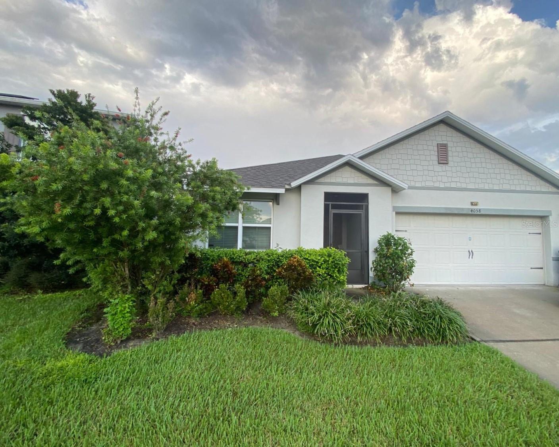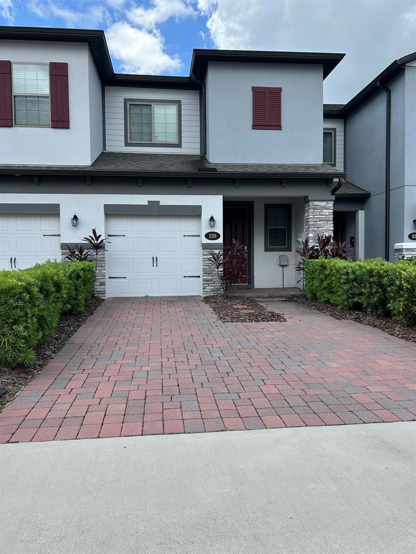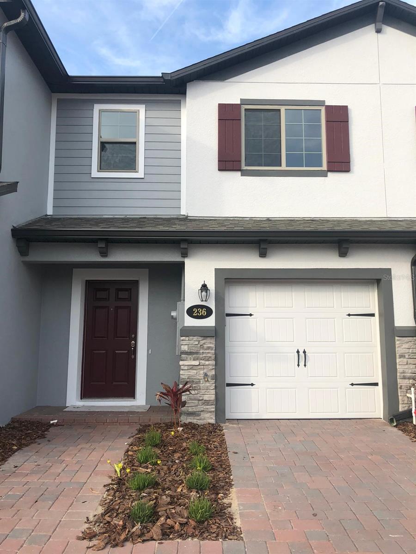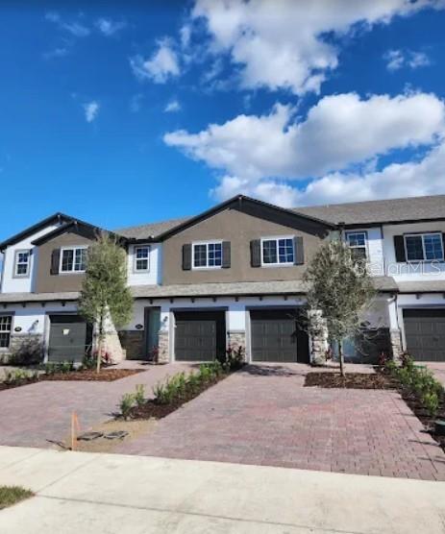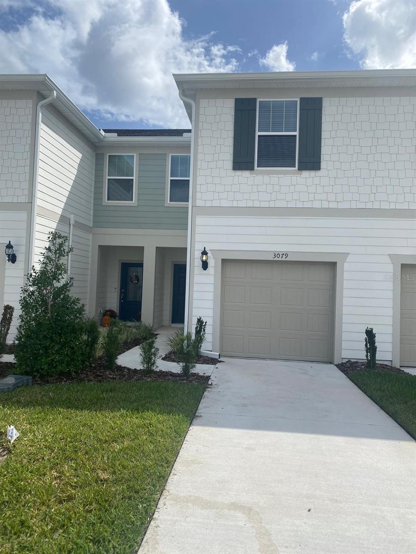294 Cedar Bark Lane, SANFORD, FL 32771
Property Photos
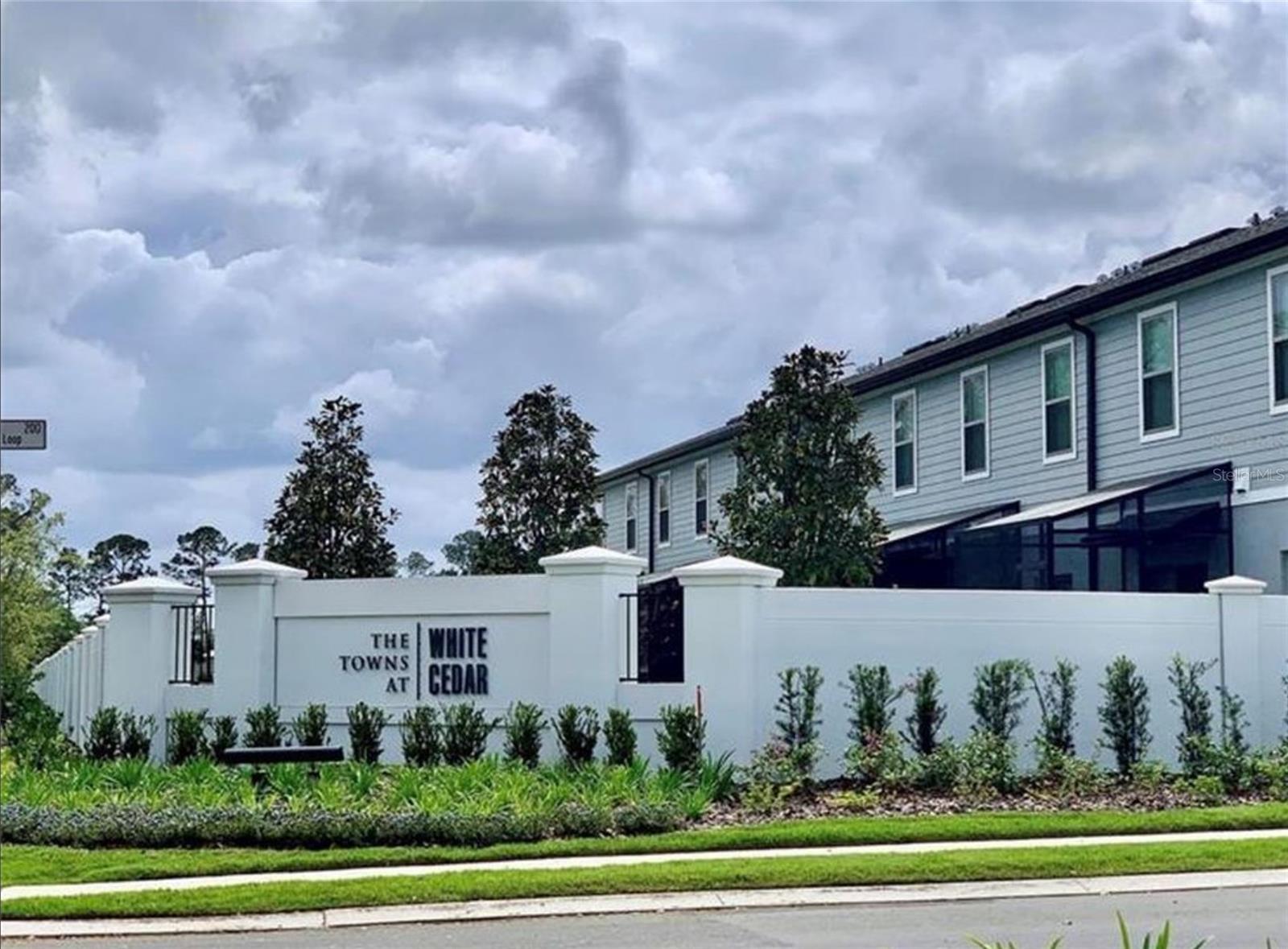
Would you like to sell your home before you purchase this one?
Priced at Only: $2,350
For more Information Call:
Address: 294 Cedar Bark Lane, SANFORD, FL 32771
Property Location and Similar Properties
- MLS#: O6354984 ( Residential Lease )
- Street Address: 294 Cedar Bark Lane
- Viewed: 6
- Price: $2,350
- Price sqft: $1
- Waterfront: No
- Year Built: 2020
- Bldg sqft: 1743
- Bedrooms: 3
- Total Baths: 3
- Full Baths: 2
- 1/2 Baths: 1
- Garage / Parking Spaces: 5
- Days On Market: 3
- Additional Information
- Geolocation: 28.8067 / -81.3148
- County: SEMINOLE
- City: SANFORD
- Zipcode: 32771
- Subdivision: White Cedar Town Home
- Elementary School: Heathrow Elementary
- Middle School: Markham Woods Middle
- High School: Seminole High
- Provided by: AGENT TRUST REALTY CORPORATION
- Contact: Zulmy Serrano
- 407-251-0669

- DMCA Notice
-
DescriptionOne or more photo(s) has been virtually staged. Welcome to your dream home in the highly sought after community of Sanford! This beautifully maintained property at 294 Cedar Bark Ln offers modern comfort, spacious living, and exceptional curb appeal. Featuring [insert number] bedrooms and [insert number] bathrooms, this home boasts an open concept floor plan filled with natural light. The kitchen is equipped with stainless steel appliances, granite countertops, and a large islandperfect for entertaining. Enjoy relaxing evenings in the private backyard or take advantage of the communitys amenities, including (pool, park). Conveniently located near top rated schools, shopping, dining, and major highways, this home perfectly blends comfort and convenience. Dont miss the opportunity to make it yours!
Payment Calculator
- Principal & Interest -
- Property Tax $
- Home Insurance $
- HOA Fees $
- Monthly -
For a Fast & FREE Mortgage Pre-Approval Apply Now
Apply Now
 Apply Now
Apply NowFeatures
Building and Construction
- Covered Spaces: 0.00
- Flooring: Laminate
- Living Area: 1490.00
Property Information
- Property Condition: Completed
School Information
- High School: Seminole High
- Middle School: Markham Woods Middle
- School Elementary: Heathrow Elementary
Garage and Parking
- Garage Spaces: 4.00
- Open Parking Spaces: 0.00
- Parking Features: Guest
Eco-Communities
- Pool Features: Other
- Water Source: Public
Utilities
- Carport Spaces: 1.00
- Cooling: Central Air
- Heating: Central, Electric
- Pets Allowed: No
- Sewer: Public Sewer
- Utilities: Electricity Available, Public
Amenities
- Association Amenities: Clubhouse, Pool
Finance and Tax Information
- Home Owners Association Fee: 0.00
- Insurance Expense: 0.00
- Net Operating Income: 0.00
- Other Expense: 0.00
Rental Information
- Tenant Pays: Carpet Cleaning Fee, Cleaning Fee, Re-Key Fee
Other Features
- Appliances: Cooktop, Dishwasher, Disposal, Dryer, Electric Water Heater, Microwave, Refrigerator
- Association Name: White Cedar Community Association, Inc
- Association Phone: (813) 933-5571
- Country: US
- Furnished: Unfurnished
- Interior Features: Ninguno
- Levels: Two
- Area Major: 32771 - Sanford/Lake Forest
- Occupant Type: Owner
- Parcel Number: 28-19-30-527-0000-0380
Owner Information
- Owner Pays: Grounds Care, Security
Similar Properties
Nearby Subdivisions
Academy Manor
Arbor Lakes A Condo
Belair Sanford
Bookertown
Buckingham Ests
Carriage Homes At Dunwoody Com
Celery Key
Dreamwold 3rd Sec
Dunwoody Commons Ph 2
Eastgrove
Estuary At St Johns
Flagship Park
Fort Mellon
Greystone Ph 1
Greystone Ph 2
Highland Park Rep Of Lt A
Holden Real Estate Companys Ad
Lake Forest Sec 1
Lake Markham Preserve
Leavitts Sub W F
Lockharts Sub
Marvania 2nd Sec
Midway
Orange Park Sanford
Palm Terrace
Pinehurst
Preserve At Lake Monroe
Preserve At Riverbend
Regency Oaks
Retreat At Twin Lakes Rep
Riverbend At Cameron Heights
San Lanta 3rd Sec
Sanford Town Of
South Sanford
Thornbrooke Ph 2
Thornbrooke Phase 5
Town Of Sanford
Townhomes At Rivers Edge
Towns At Lake Monroe Commons
Towns At White Cedar
Townsriverwalk
Tusca Place North
Visconti West
White Cedar Town Home

- Broker IDX Sites Inc.
- 750.420.3943
- Toll Free: 005578193
- support@brokeridxsites.com



