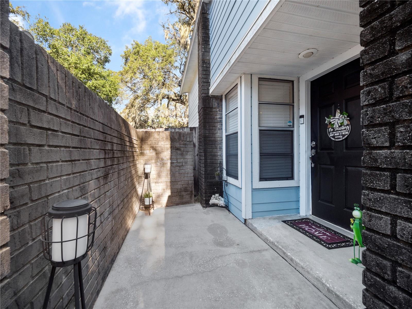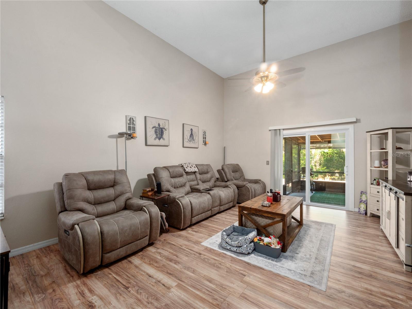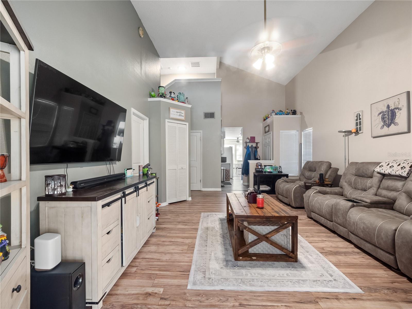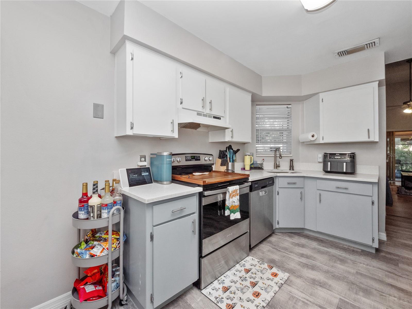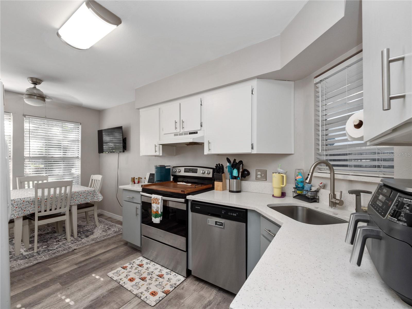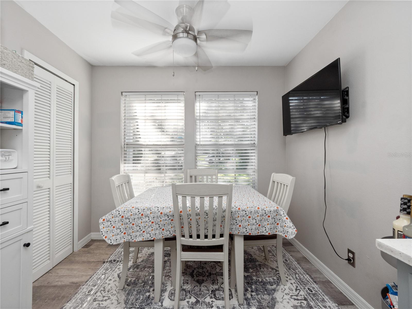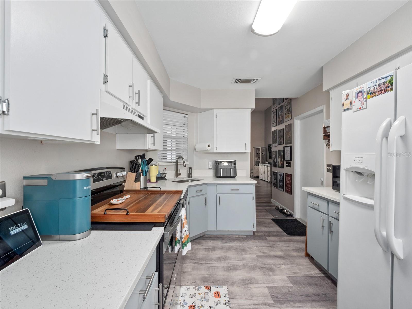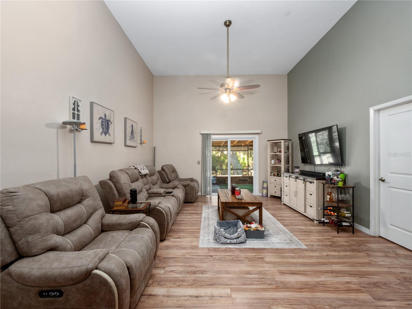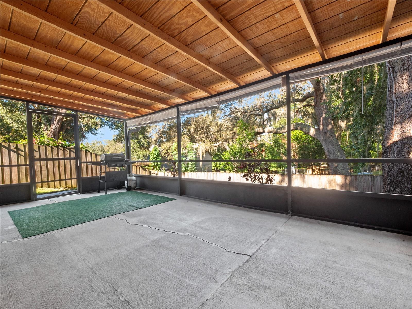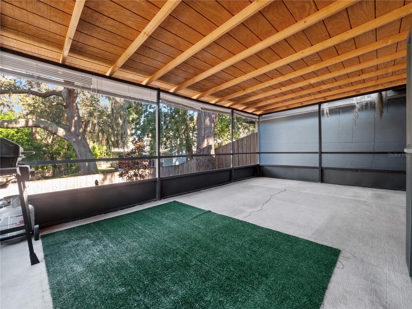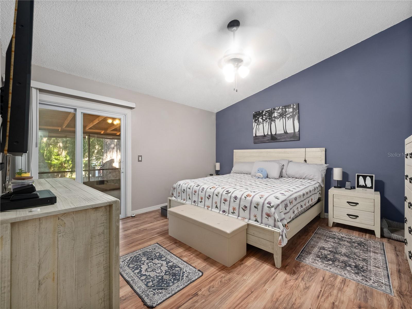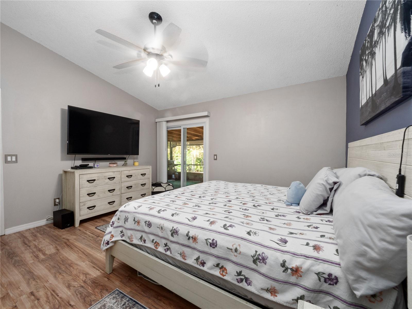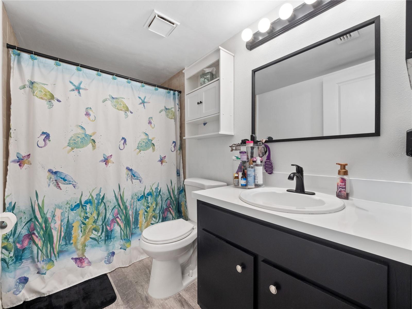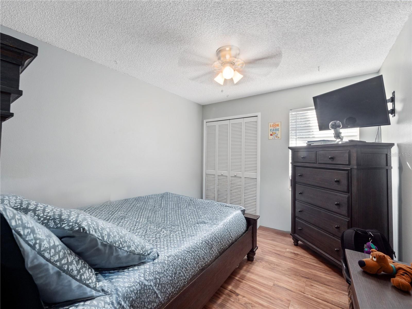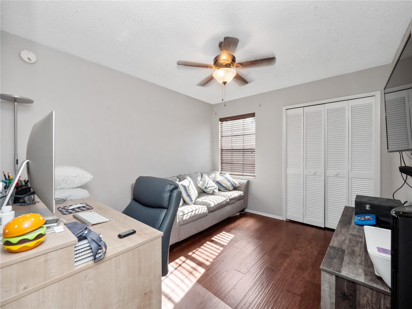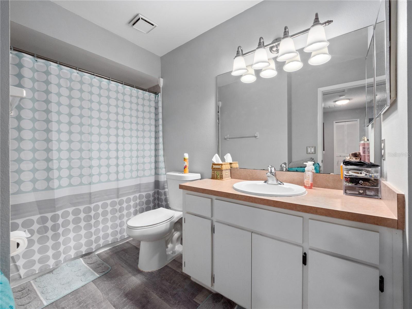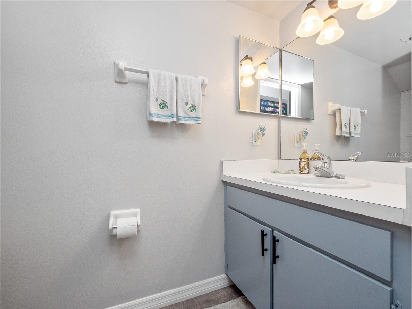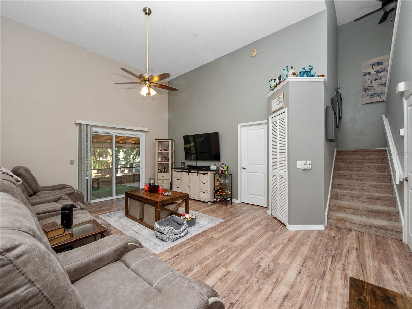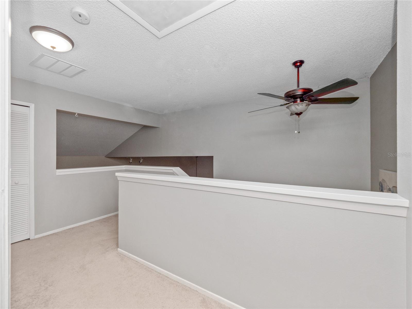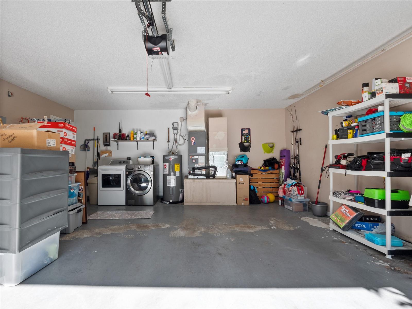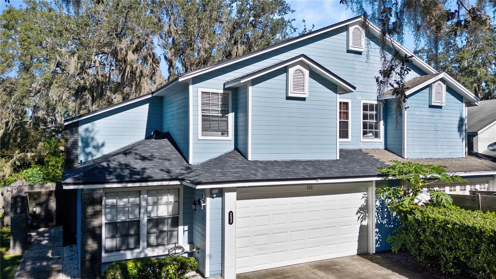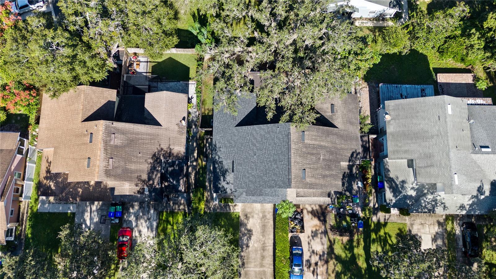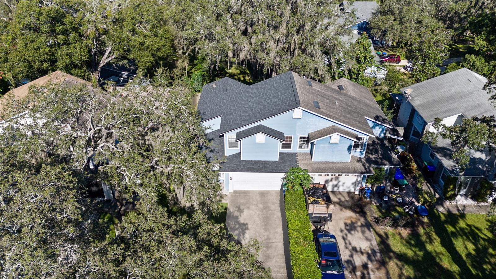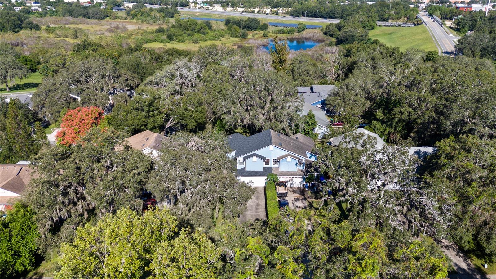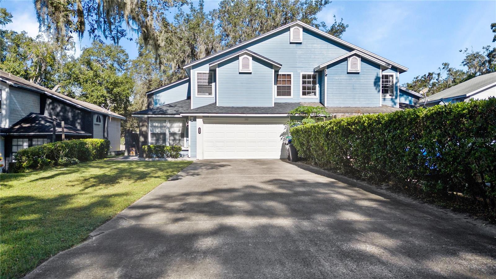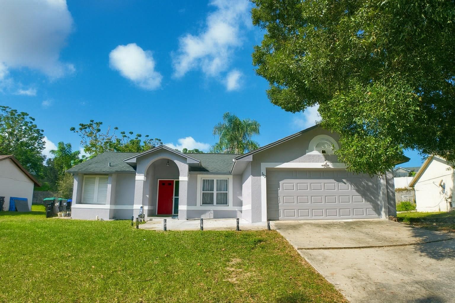252 Alston Drive, ORLANDO, FL 32835
Property Photos
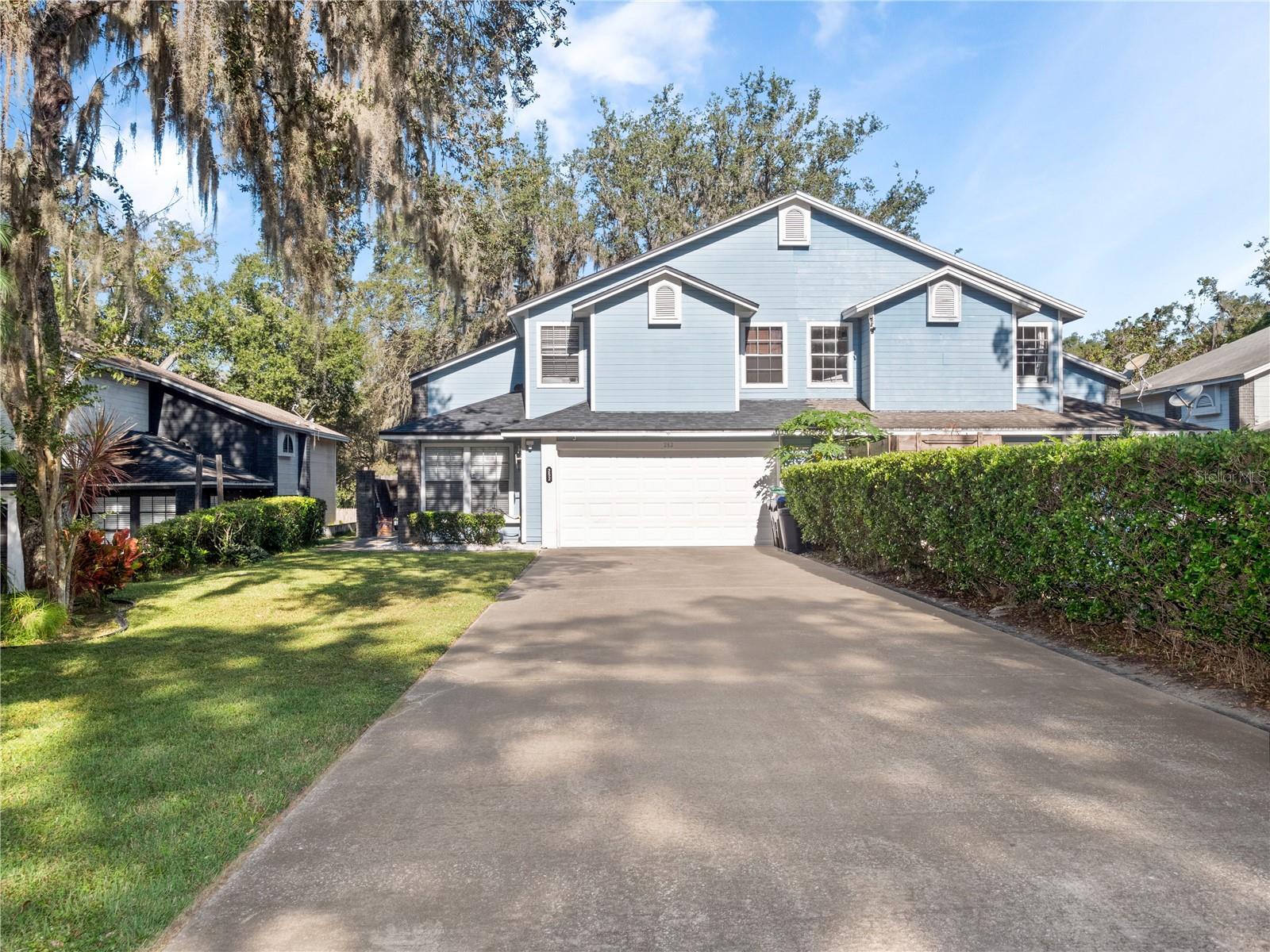
Would you like to sell your home before you purchase this one?
Priced at Only: $320,000
For more Information Call:
Address: 252 Alston Drive, ORLANDO, FL 32835
Property Location and Similar Properties
- MLS#: O6354872 ( Residential )
- Street Address: 252 Alston Drive
- Viewed: 17
- Price: $320,000
- Price sqft: $172
- Waterfront: No
- Year Built: 1987
- Bldg sqft: 1862
- Bedrooms: 3
- Total Baths: 3
- Full Baths: 2
- 1/2 Baths: 1
- Garage / Parking Spaces: 2
- Days On Market: 11
- Additional Information
- Geolocation: 28.5451 / -81.4822
- County: ORANGE
- City: ORLANDO
- Zipcode: 32835
- Subdivision: Oak Meadows
- Elementary School: Oak Hill Elem
- Middle School: Gotha Middle
- High School: Olympia High
- Provided by: CENTURY 21 CARIOTI
- Contact: Kristi Matthew
- 407-573-2121

- DMCA Notice
-
DescriptionNO HOA! This beautiful 3 bedroom, 2.5 bath home has it all! Step inside to find an inviting open floor plan with tile and vinyl flooring throughout and a spacious Great Room perfect for entertaining. The kitchen features sleek quartz countertops, stainless steel range and dishwasher, and plenty of cabinet space. Enjoy Florida living at its best on the huge covered and screened in porchwith access from both the living room and primary bedroom! The fenced backyard offers room to play, garden, or relax in privacy. Additional highlights include ceiling fans throughout, a 2 car garage with an extra long driveway, mature shade trees, and a 3 year old roof for peace of mind. Conveniently located near major roads, highways, shopping, and diningthis home combines comfort, style, and location in one perfect package!
Payment Calculator
- Principal & Interest -
- Property Tax $
- Home Insurance $
- HOA Fees $
- Monthly -
For a Fast & FREE Mortgage Pre-Approval Apply Now
Apply Now
 Apply Now
Apply NowFeatures
Building and Construction
- Covered Spaces: 0.00
- Exterior Features: Sliding Doors
- Fencing: Vinyl
- Flooring: Carpet, Ceramic Tile
- Living Area: 1383.00
- Roof: Shingle
Land Information
- Lot Features: City Limits, Irregular Lot, Sloped, Paved
School Information
- High School: Olympia High
- Middle School: Gotha Middle
- School Elementary: Oak Hill Elem
Garage and Parking
- Garage Spaces: 2.00
- Open Parking Spaces: 0.00
Eco-Communities
- Water Source: Public
Utilities
- Carport Spaces: 0.00
- Cooling: Central Air
- Heating: Central
- Pets Allowed: Yes
- Sewer: Septic Tank
- Utilities: Cable Available, Cable Connected, Electricity Available, Electricity Connected, Public, Water Available, Water Connected
Finance and Tax Information
- Home Owners Association Fee: 0.00
- Insurance Expense: 0.00
- Net Operating Income: 0.00
- Other Expense: 0.00
- Tax Year: 2025
Other Features
- Appliances: Dishwasher, Disposal, Microwave, Range
- Country: US
- Furnished: Unfurnished
- Interior Features: Ceiling Fans(s), Eat-in Kitchen, Open Floorplan, Primary Bedroom Main Floor, Split Bedroom, Stone Counters, Thermostat
- Legal Description: OAK MEADOWS PD PHASE 3 UNIT 2 17/134 LOT42A
- Levels: Two
- Area Major: 32835 - Orlando/Metrowest/Orlo Vista
- Occupant Type: Owner
- Parcel Number: 26-22-28-6044-00-420
- Possession: Close Of Escrow
- Style: Bungalow
- View: Park/Greenbelt
- Views: 17
- Zoning Code: P-D
Similar Properties
Nearby Subdivisions
Almond Tree Estates
Avondale
Conroy Club 47/86
Conroy Club 4786
Courtleigh Park
Crescent Hills
Cypress Landing Ph 02
Fairway Cove
Harbor Heights
Harbor Point
Havencrest
Hawksnest
Joslin Grove Park
Lake Hiawassa Terrace Rep
Lake Hill
Lake Rose Pointe Ph 02
Lake Rose Ridge Rep
Lake Steer Pointe
Lakeview Heights
Marble Head
Metrowest
Metrowest Sec 01
Metrowest Sec 02
Metrowest Sec 03
Metrowest Sec 04
Metrowest Sec 06
Metrowest Sec 07
Not Applicable
Oak Meadows
Oak Meadows Pd Ph 03
Orla Vista Heights
Palm Cove Estates
Palma Vista
Park Spgs
Pembrooke
Ridgemoore Ph 01
Roseview Sub
Stonebridge Lakes J K
Stonebridge Lakes J & K
Summer Lakes
Valencia Hills
Vista Royale
Vista Royale Ph 02
Vista Royale Ph 02a
Vista Royale Ph 2
Westmont
Westmoor Ph 04a
Westmoor Ph 04d
Westmoor Ph 04e
Westmoor Ph 4b
Westmoor Phase 1
Westmoor Phase 4 D 18/147 Lot
Westmoor Phase 4 D 18147 Lot 2
Winderlakes
Winderwood
Winter Hill
Winter Hill North Add
Winter Ridge
Woodlands Village
Woodlands Windermere

- Broker IDX Sites Inc.
- 750.420.3943
- Toll Free: 005578193
- support@brokeridxsites.com



