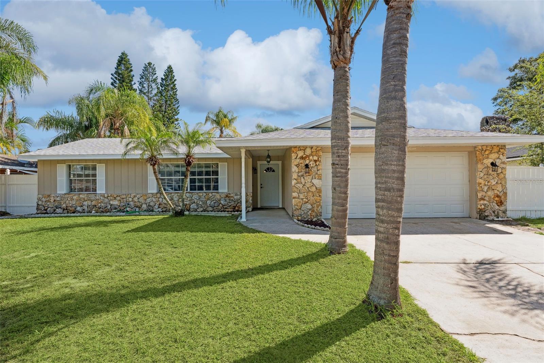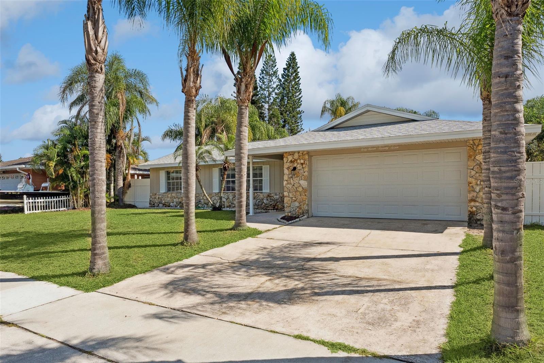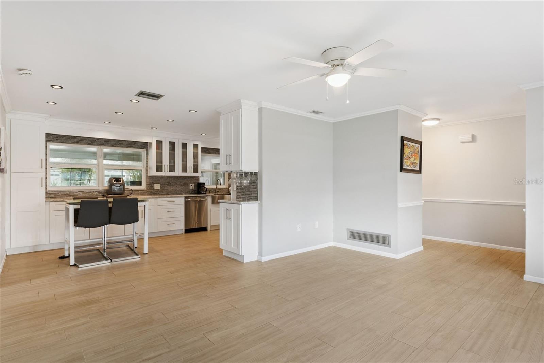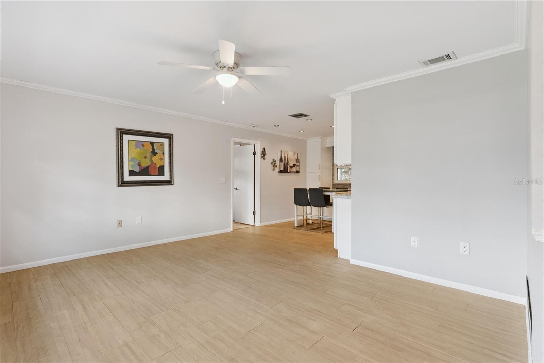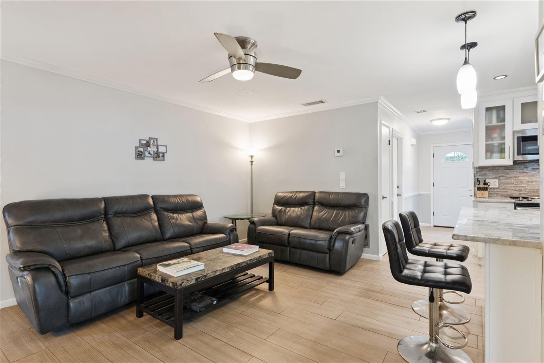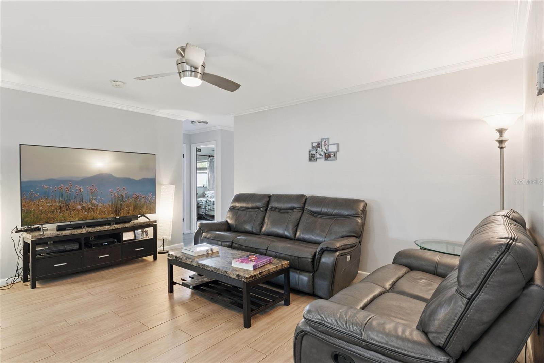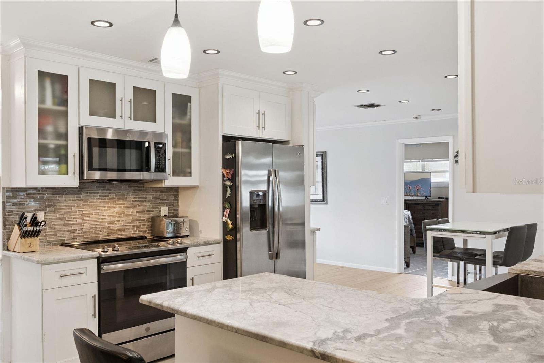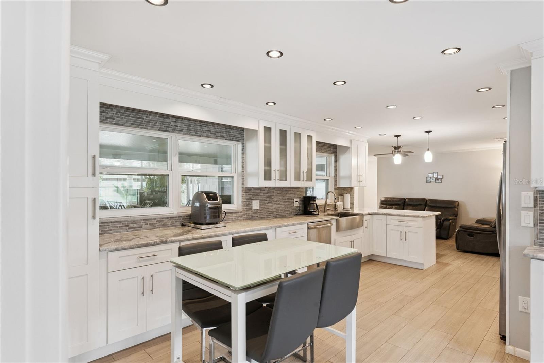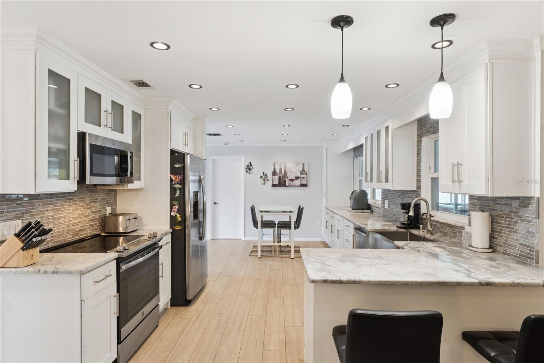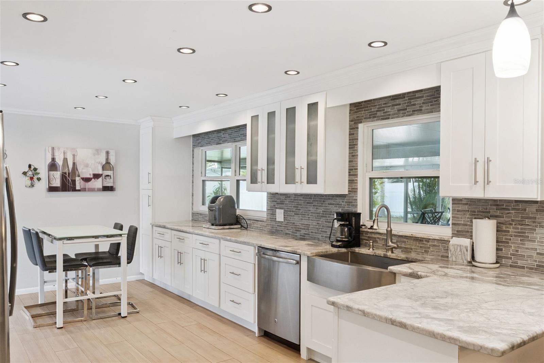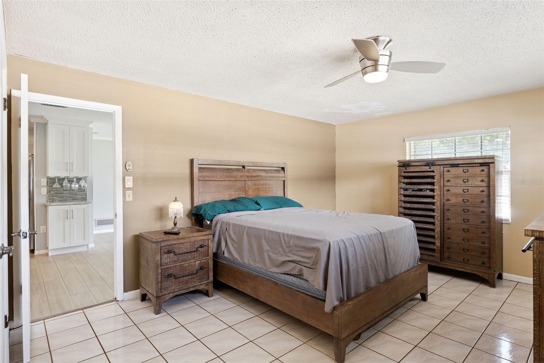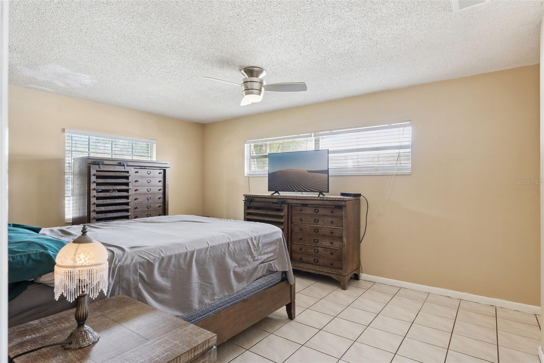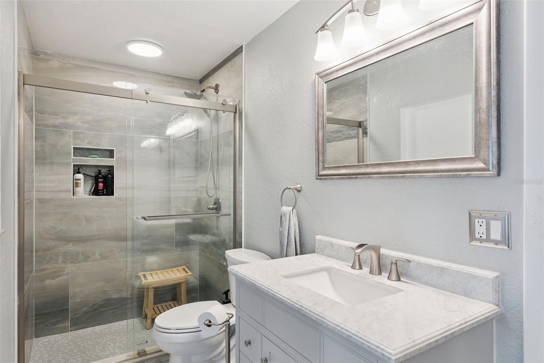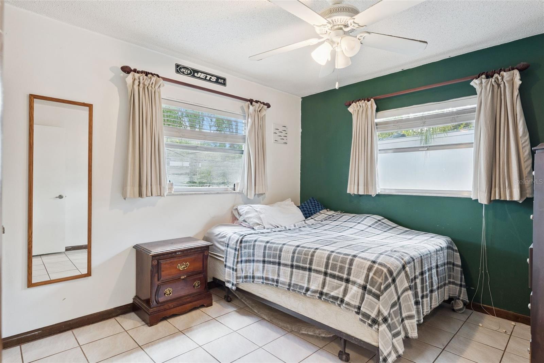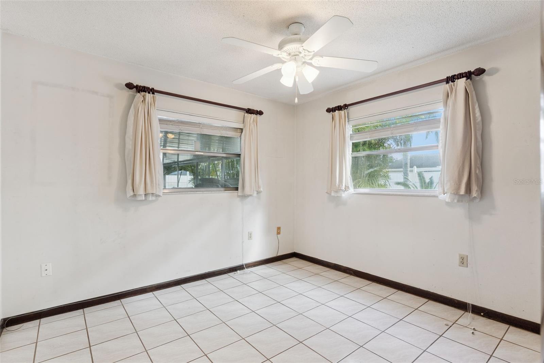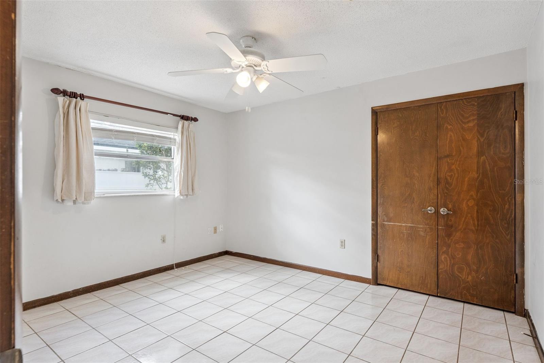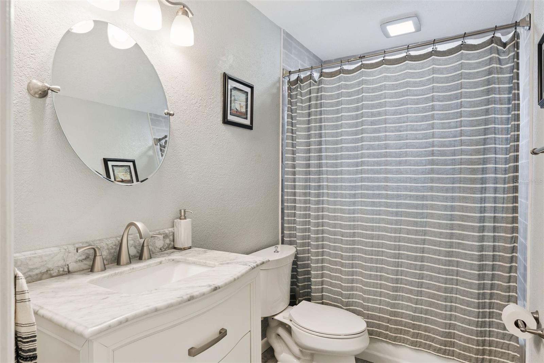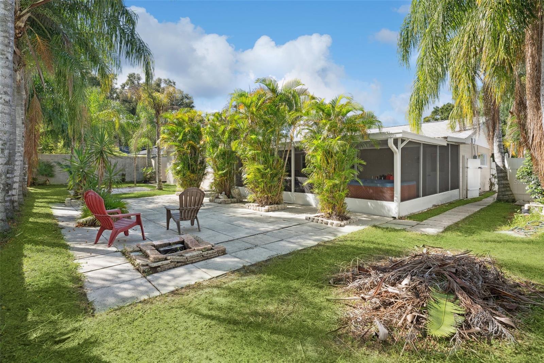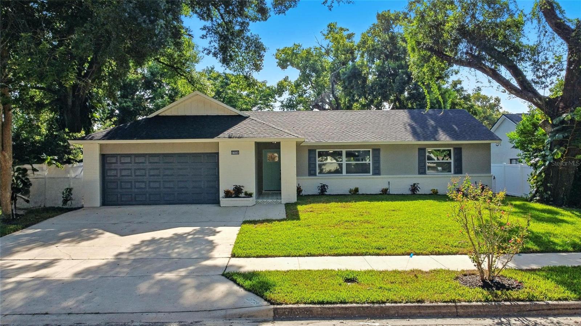4777 Arrow Road, ORLANDO, FL 32812
Property Photos
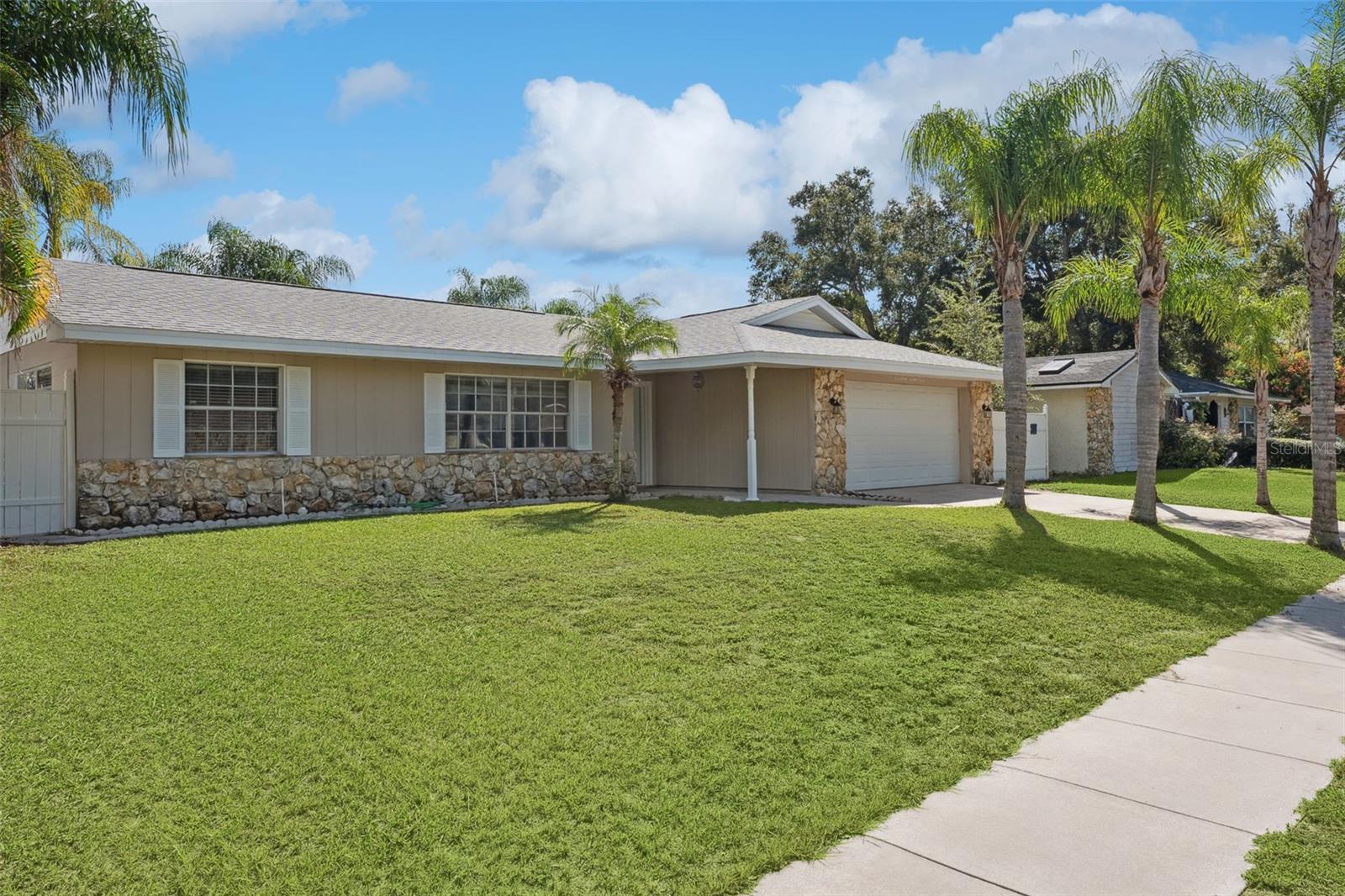
Would you like to sell your home before you purchase this one?
Priced at Only: $450,000
For more Information Call:
Address: 4777 Arrow Road, ORLANDO, FL 32812
Property Location and Similar Properties
- MLS#: O6354842 ( Residential )
- Street Address: 4777 Arrow Road
- Viewed: 6
- Price: $450,000
- Price sqft: $199
- Waterfront: No
- Year Built: 1975
- Bldg sqft: 2265
- Bedrooms: 4
- Total Baths: 2
- Full Baths: 2
- Garage / Parking Spaces: 2
- Days On Market: 9
- Additional Information
- Geolocation: 28.4923 / -81.3177
- County: ORANGE
- City: ORLANDO
- Zipcode: 32812
- Subdivision: Gatlin Heights
- Elementary School: Lake George Elem
- Middle School: Conway Middle
- High School: Boone High
- Provided by: LOKATION
- Contact: Ryan Retaleato
- 954-545-5583

- DMCA Notice
-
DescriptionThis beautifully updated Conway home offers fantastic curb appeal with a stone facade, lush lawn and towering palm trees that line the driveway and accent the backyard. Inside the front door, youll find updates throughout with wood look, Spanish porcelain tile floors, crown molding, a neutral color palette and lots of natural light. The renovated eat in kitchen is open to both the living & family rooms on either side. The kitchen features beautiful granite countertops, stainless steel appliances, recessed lighting, a tile backsplash and a breakfast bar. Just steps away, you can grill up dinner and entertain in that expansive screened in lanai. The fenced in yard offers a screened in, oversized patio & mature palm trees that provide a wall of privacy. Back inside, the isolated primary bedroom includes an updated ensuite with a custom tiled shower and a new marble topped vanity. The hallway bathroom has all the same finishes as the primary and the attached garage offers laundry & storage. This desirable Conway area neighborhood has no HOA and is close to Lake George and Barber Park (dog park, skate park, hockey rink, picnic areas & sports fields). Youll also be close to all the shopping & dining along Rt 436 to the North and Hoffner Ave to the South. You can be downtown in less than 15 mins or catch a flight at the airport in just 10 mins!
Payment Calculator
- Principal & Interest -
- Property Tax $
- Home Insurance $
- HOA Fees $
- Monthly -
For a Fast & FREE Mortgage Pre-Approval Apply Now
Apply Now
 Apply Now
Apply NowFeatures
Building and Construction
- Covered Spaces: 0.00
- Exterior Features: Lighting, Rain Gutters, Sliding Doors
- Fencing: Vinyl
- Flooring: Tile
- Living Area: 1690.00
- Other Structures: Shed(s)
- Roof: Shingle
School Information
- High School: Boone High
- Middle School: Conway Middle
- School Elementary: Lake George Elem
Garage and Parking
- Garage Spaces: 2.00
- Open Parking Spaces: 0.00
- Parking Features: Curb Parking, Driveway, Garage Door Opener
Eco-Communities
- Water Source: Public
Utilities
- Carport Spaces: 0.00
- Cooling: Central Air
- Heating: Heat Pump
- Pets Allowed: Yes
- Sewer: Public Sewer
- Utilities: Cable Available, Electricity Available, Electricity Connected, Phone Available, Water Available, Water Connected
Finance and Tax Information
- Home Owners Association Fee: 0.00
- Insurance Expense: 0.00
- Net Operating Income: 0.00
- Other Expense: 0.00
- Tax Year: 2024
Other Features
- Appliances: Dishwasher, Disposal, Dryer, Electric Water Heater, Microwave, Range, Refrigerator, Washer
- Country: US
- Interior Features: Ceiling Fans(s), Dry Bar, Stone Counters, Thermostat
- Legal Description: GATLIN HEIGHTS 4/126 LOT 24 BLK C
- Levels: One
- Area Major: 32812 - Orlando/Conway / Belle Isle
- Occupant Type: Owner
- Parcel Number: 16-23-30-2960-03-240
- Possession: Close Of Escrow
- Style: Ranch
- Zoning Code: R-1A
Similar Properties
Nearby Subdivisions
Brandy Harbor
Bryn Mawr Ph 01
Bryn Mawr Ph 02
Bryn Mawr Ut 5 Ph 01
Camelot At Mariners Village
Conway Acres
Conway Acres Third Add
Conway Hills
Conway Place
Conway Village
Crescent Park Ph 02
Crescent Parkphase 2
Dover Estates
Dover Shores Eighth Add
Eastland Heights
Edmunds Shire
Essex Point South
Ethans Glenn
Gatlin Gardens
Gatlin Heights
Greenview At Dover
Lake Conway Woods
Phillips Cove
Queen Acres
Queen Acres Annex
Roberta Place
Robinson Oaks
Rosedale Cove Llc
Silver Beach Sub
Southfork Sub
Valencia Park
Valencia Park L89 Lot 4 Blk C
Wedgewood Groves

- Broker IDX Sites Inc.
- 750.420.3943
- Toll Free: 005578193
- support@brokeridxsites.com



