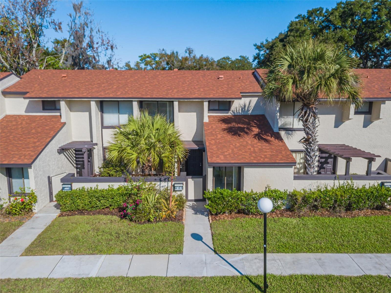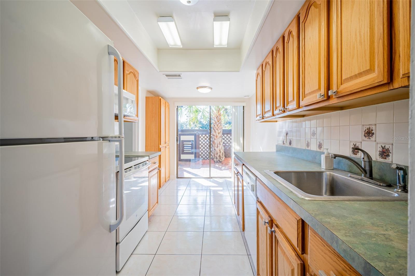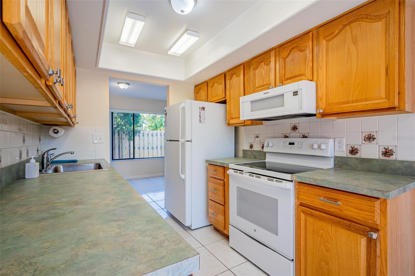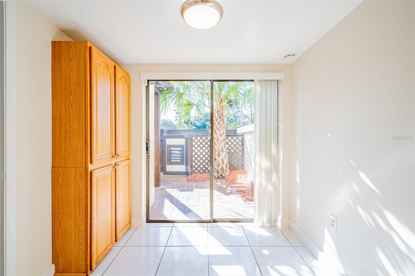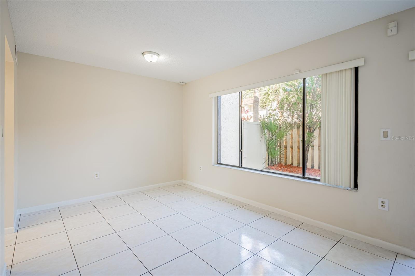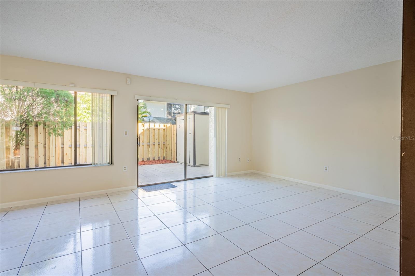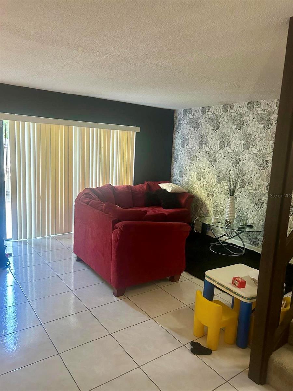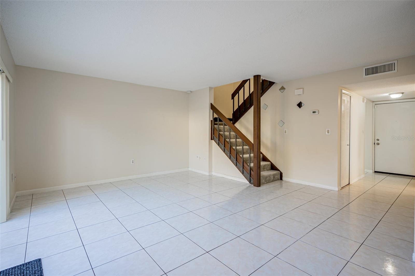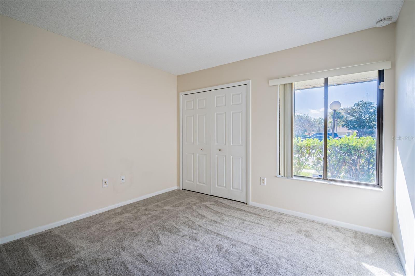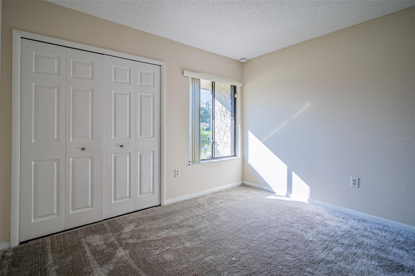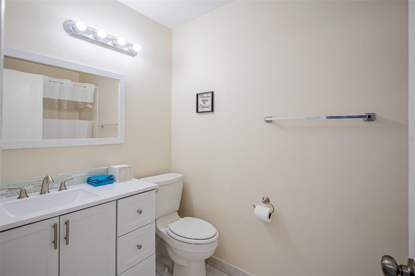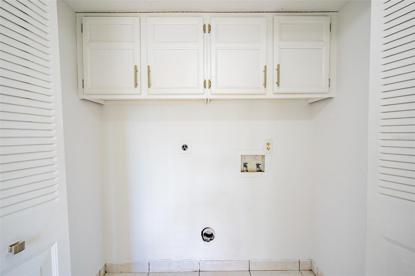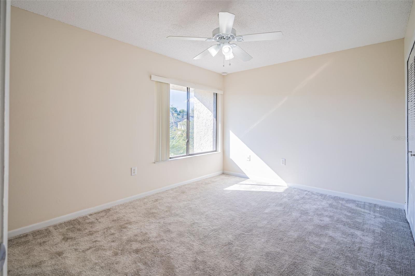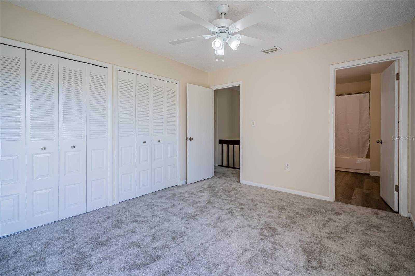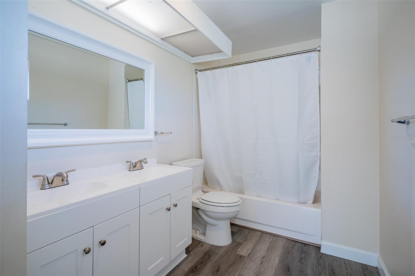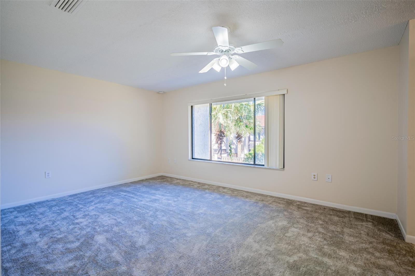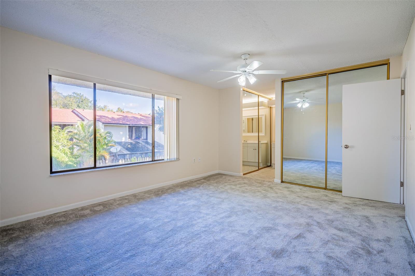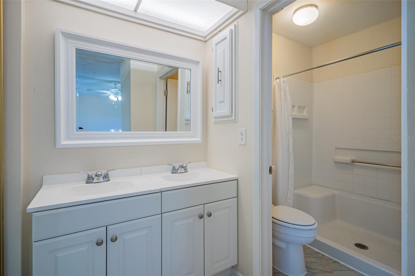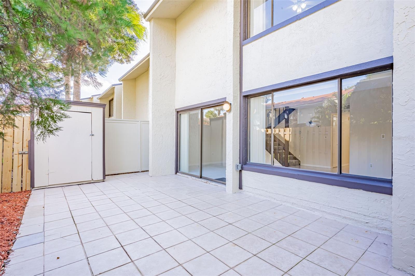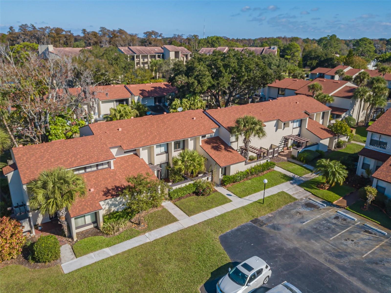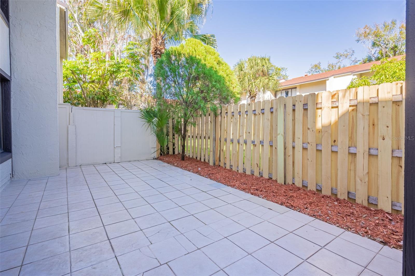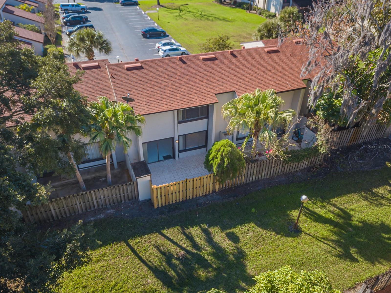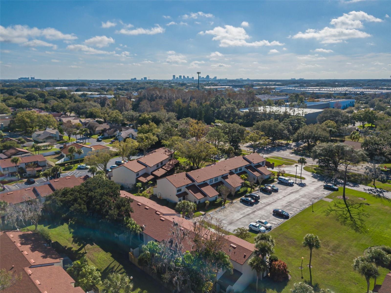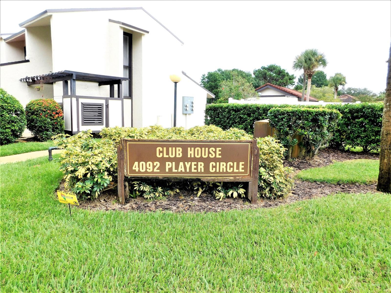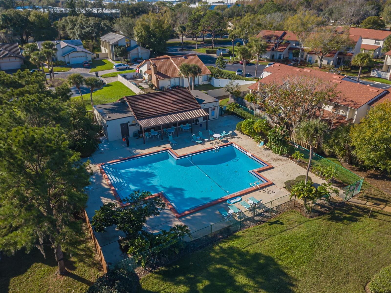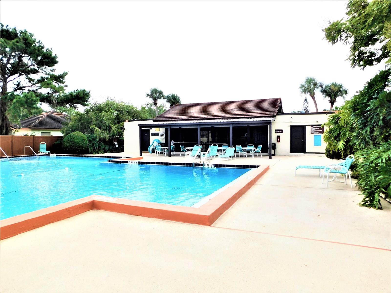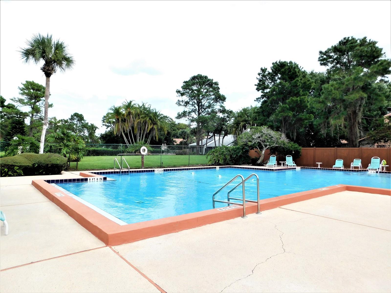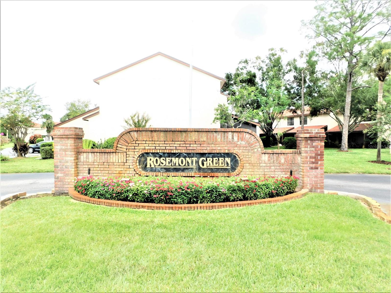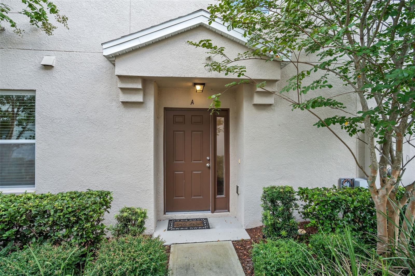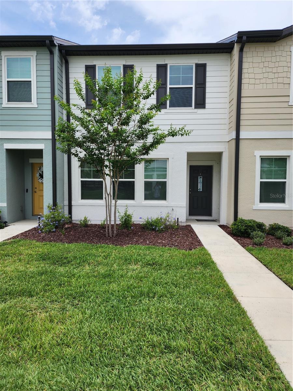4181 Lake Orlando Parkway 144, ORLANDO, FL 32808
Property Photos
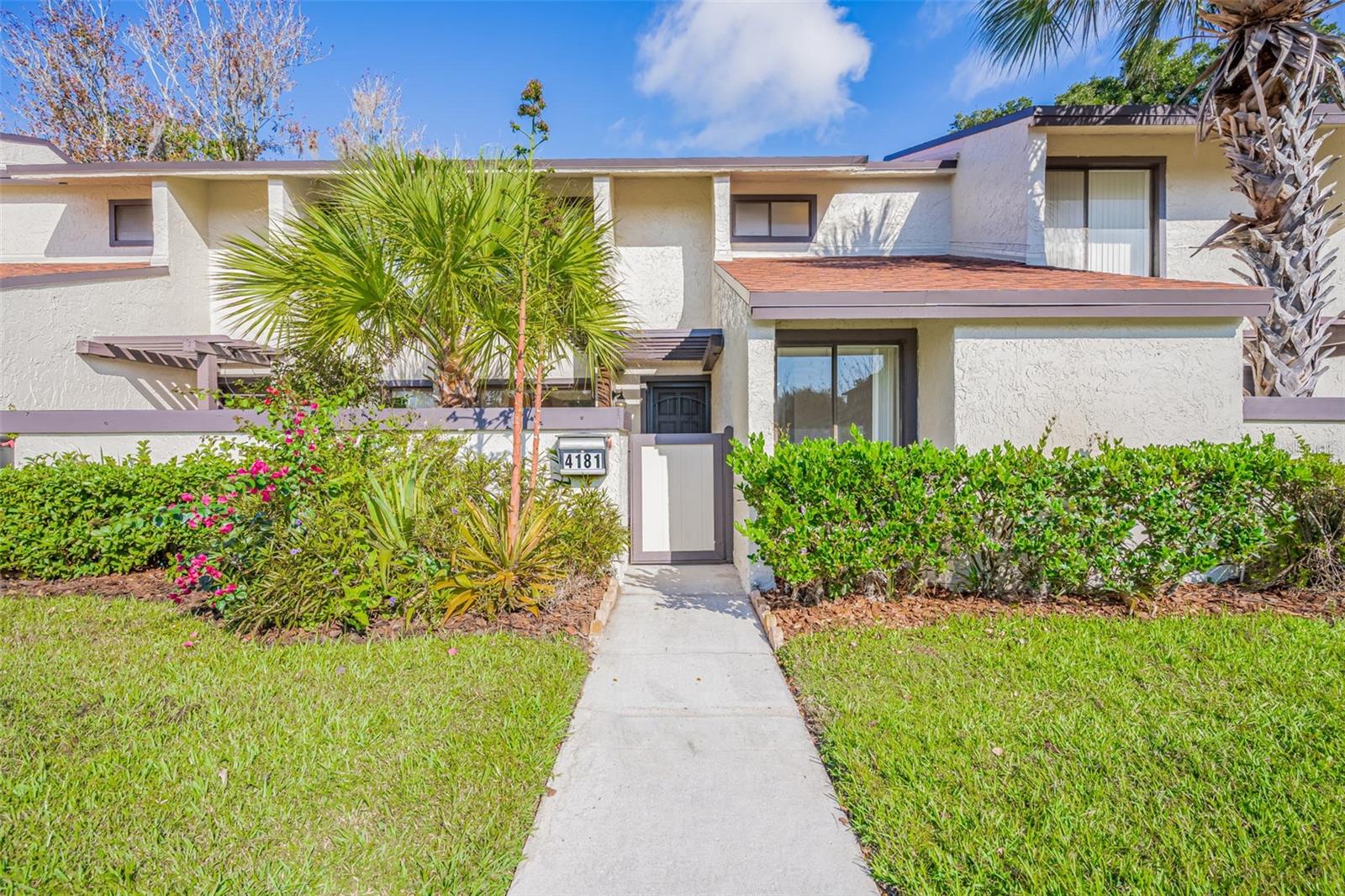
Would you like to sell your home before you purchase this one?
Priced at Only: $240,000
For more Information Call:
Address: 4181 Lake Orlando Parkway 144, ORLANDO, FL 32808
Property Location and Similar Properties
- MLS#: O6354817 ( Residential )
- Street Address: 4181 Lake Orlando Parkway 144
- Viewed: 18
- Price: $240,000
- Price sqft: $167
- Waterfront: No
- Year Built: 1977
- Bldg sqft: 1435
- Bedrooms: 3
- Total Baths: 3
- Full Baths: 3
- Days On Market: 15
- Additional Information
- Geolocation: 28.5903 / -81.4313
- County: ORANGE
- City: ORLANDO
- Zipcode: 32808
- Subdivision: Townhouses Rosemont Green
- Elementary School: Rosemont Elem
- Middle School: College Park Middle
- High School: Edgewater High
- Provided by: PREFERRED REAL ESTATE BROKERS
- Contact: Monica Vega Stiskin, LLC
- 407-440-4900

- DMCA Notice
-
DescriptionWelcome home to this beautifully laid out 3 bedroom, 3 bath townhome 1,435 sq. ft. with community pool, spanning two floors in the quiet established neighborood of Rosemont Green enclave. On the main level youll find one bedroom and a full bath with a tub, along with a generous living and dining area that flows naturally into a cozy kitchen with a dinette area. The kitchen provides plenty of cabinet and counter space tucked toward the front of the home, overlooking the sliding doors to the front patio perfect for morning coffee or a gentle breeze. Just off the living room, sliding glass doors open to a fenced in back patio, offering a private outdoor retreat ideal for relaxed evenings or entertaining. Upstairs are the master suite and a guest bedroom, each with its own private bath giving each top floor occupant their own space for comfort and convenience. Parking is abundant right in the community, so youll never worry about finding a spot after a long day. Townhome features, newer roof, newer AC, newer appliances. Experience the best of Central Florida living conveniently located about 7 miles from Downtown Orlando, 6 miles from Winter Park, and 5 miles from College Park youll have quick access to shopping, dining, and major attractions while still enjoying a quiet residential lifestyle. Come see why Rosemont Green Townhomes remains one of Orlandos hidden gems schedule your private showing today before this opportunity crosses the finish line.
Payment Calculator
- Principal & Interest -
- Property Tax $
- Home Insurance $
- HOA Fees $
- Monthly -
For a Fast & FREE Mortgage Pre-Approval Apply Now
Apply Now
 Apply Now
Apply NowFeatures
Building and Construction
- Covered Spaces: 0.00
- Exterior Features: Courtyard, French Doors, Sidewalk
- Flooring: Ceramic Tile
- Living Area: 1435.00
- Roof: Shingle
School Information
- High School: Edgewater High
- Middle School: College Park Middle
- School Elementary: Rosemont Elem
Garage and Parking
- Garage Spaces: 0.00
- Open Parking Spaces: 0.00
Eco-Communities
- Water Source: None
Utilities
- Carport Spaces: 0.00
- Cooling: Central Air
- Heating: Central, Electric
- Pets Allowed: Cats OK, Dogs OK, Yes
- Sewer: Public Sewer
- Utilities: BB/HS Internet Available, Cable Connected, Electricity Connected, Sewer Connected, Water Connected
Finance and Tax Information
- Home Owners Association Fee Includes: Maintenance Structure, Maintenance Grounds, Pool
- Home Owners Association Fee: 394.09
- Insurance Expense: 0.00
- Net Operating Income: 0.00
- Other Expense: 0.00
- Tax Year: 2024
Other Features
- Appliances: Disposal, Dryer, Electric Water Heater, Microwave, Range, Range Hood, Refrigerator, Washer
- Association Name: Premier Association Management
- Association Phone: 407-333-7787
- Country: US
- Furnished: Unfurnished
- Interior Features: Eat-in Kitchen, Living Room/Dining Room Combo, PrimaryBedroom Upstairs, Walk-In Closet(s)
- Legal Description: TOWNHOUSES OF ROSEMONT GREEN PHASE 1 CONDO CB 4/29 UNIT 144 BLDG 22
- Levels: Two
- Area Major: 32808 - Orlando/Pine Hills
- Occupant Type: Tenant
- Parcel Number: 08-22-29-7736-01-440
- Unit Number: 144
- Views: 18
- Zoning Code: R-3B/W
Similar Properties

- Broker IDX Sites Inc.
- 750.420.3943
- Toll Free: 005578193
- support@brokeridxsites.com



