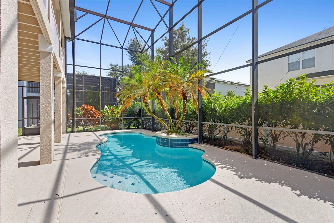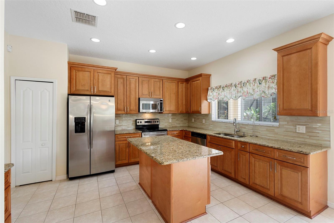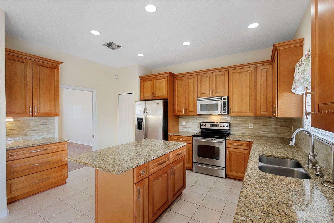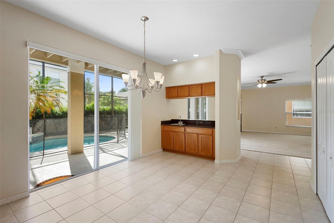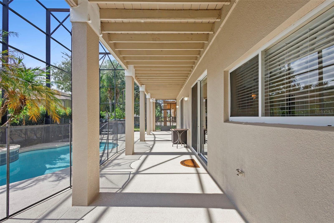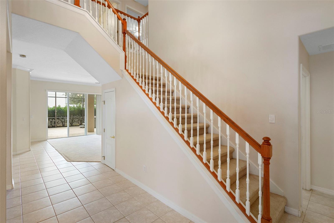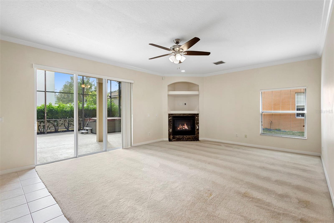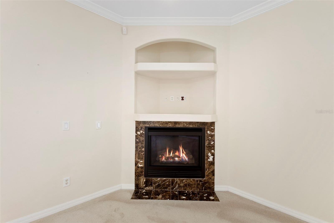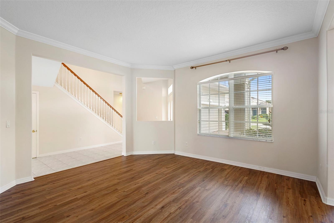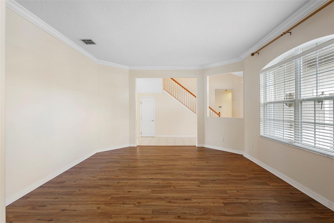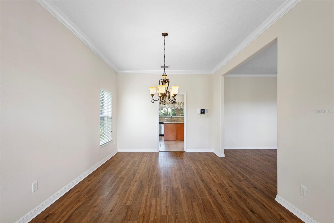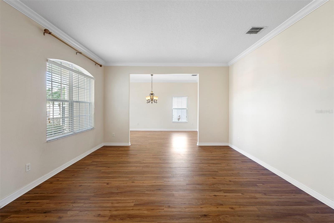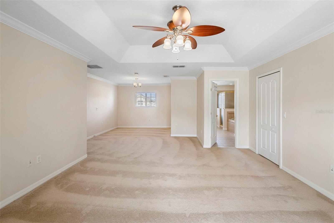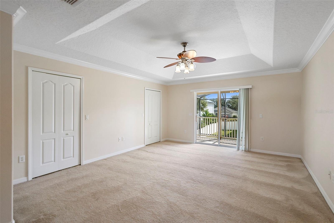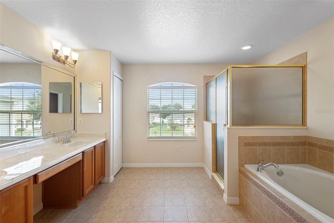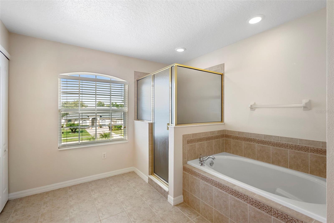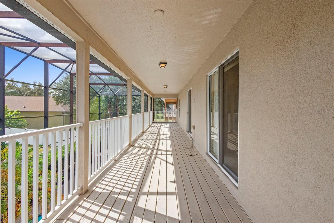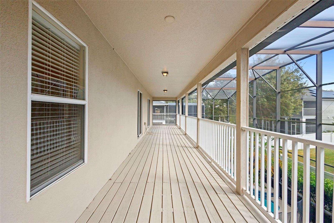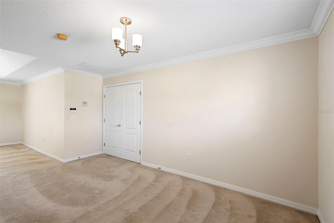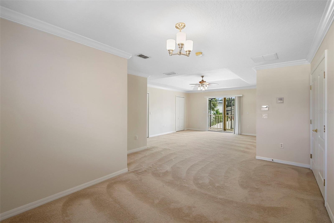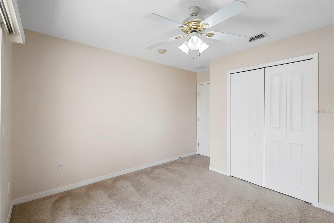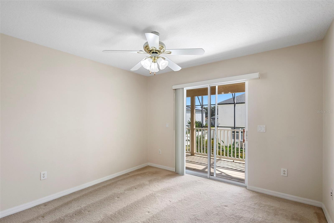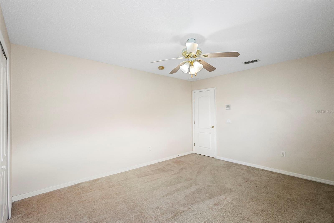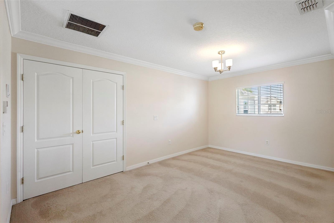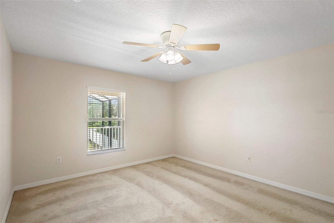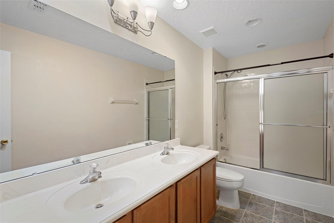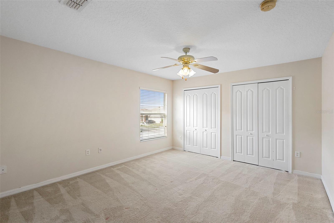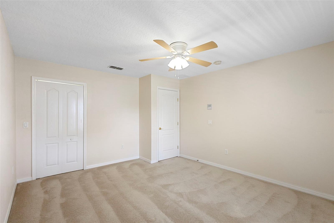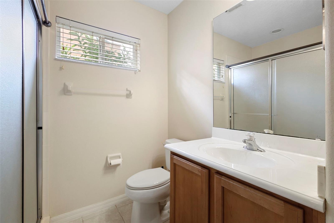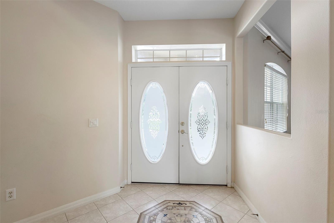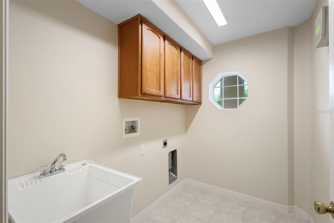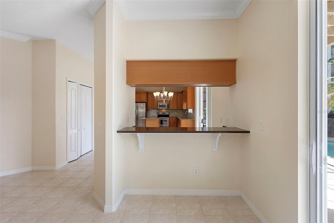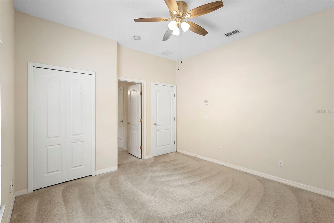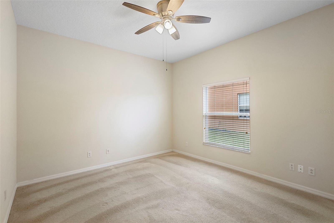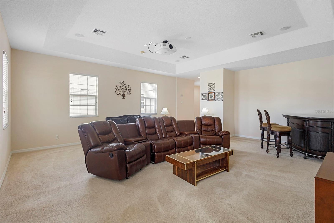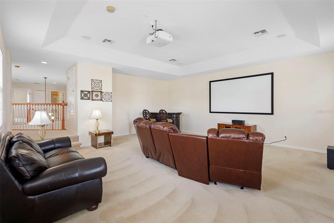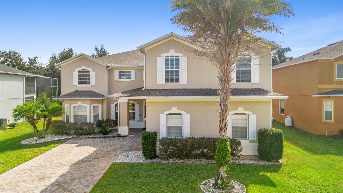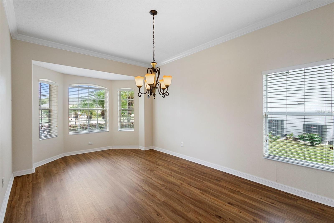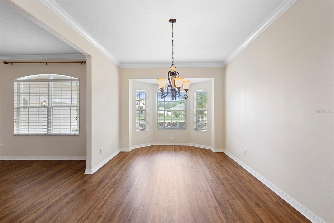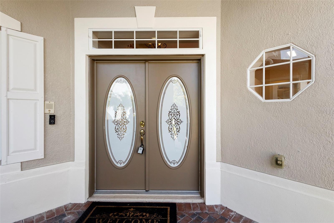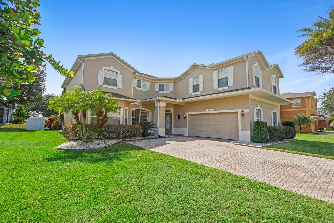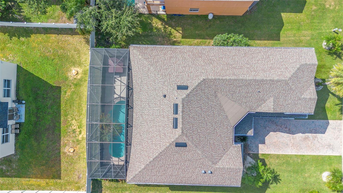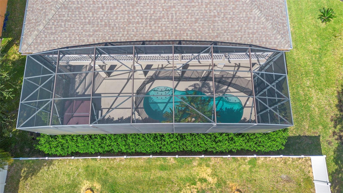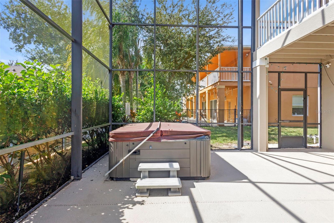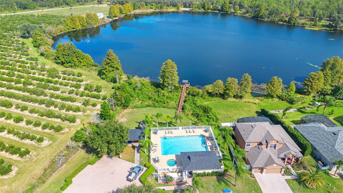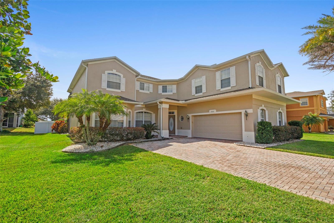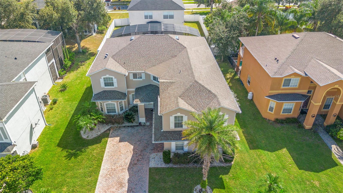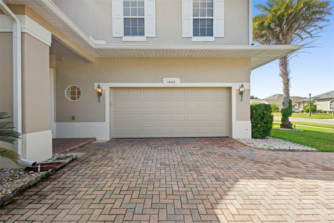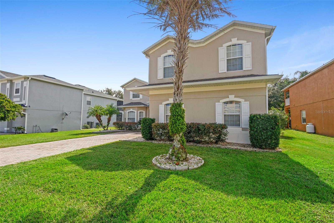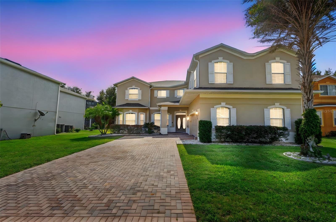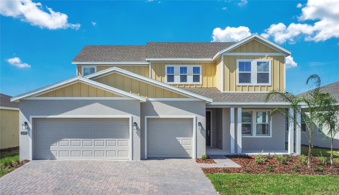15412 Grand Haven Drive, CLERMONT, FL 34714
Property Photos
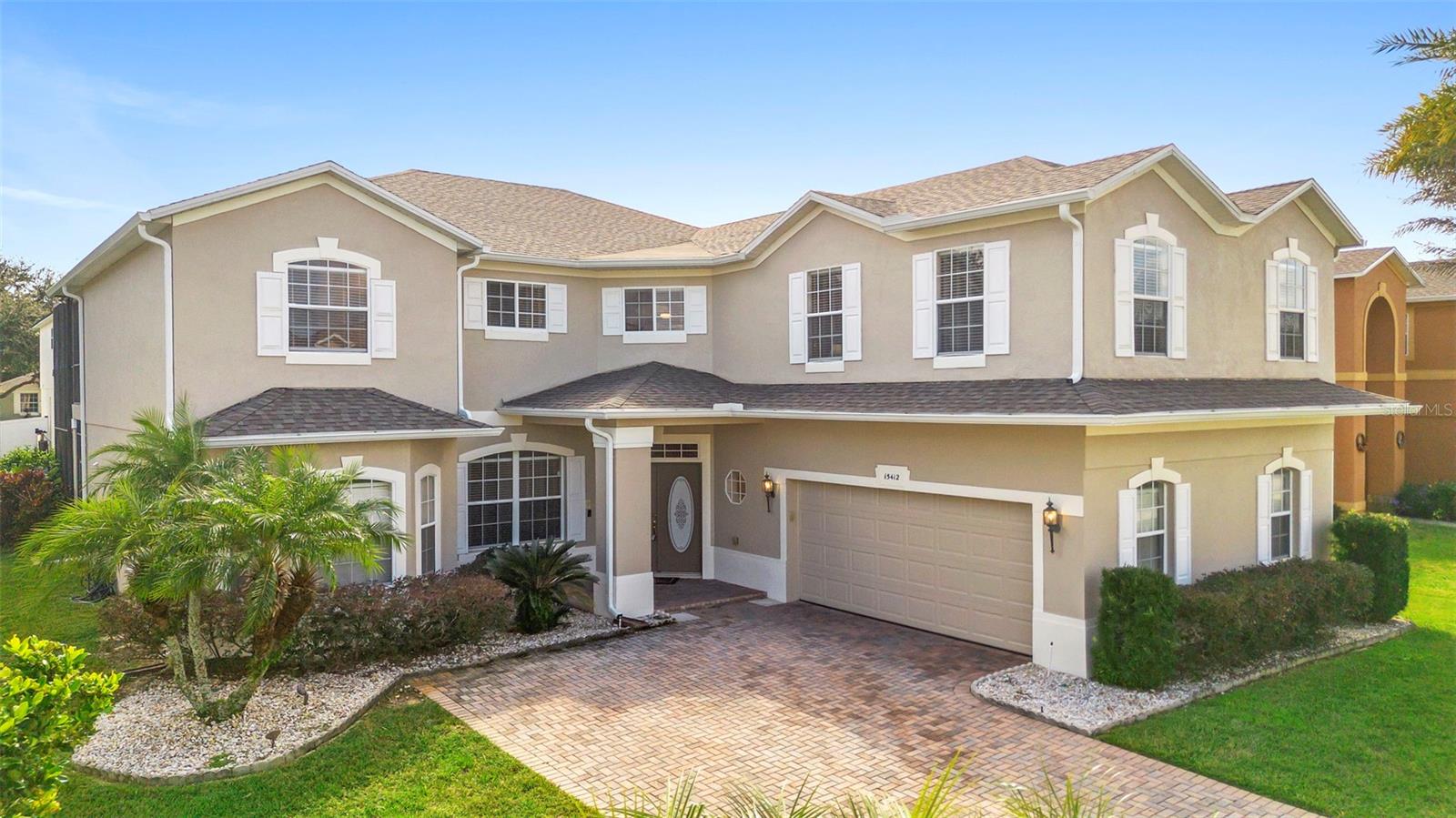
Would you like to sell your home before you purchase this one?
Priced at Only: $4,000
For more Information Call:
Address: 15412 Grand Haven Drive, CLERMONT, FL 34714
Property Location and Similar Properties
- MLS#: O6354386 ( Residential Lease )
- Street Address: 15412 Grand Haven Drive
- Viewed: 19
- Price: $4,000
- Price sqft: $1
- Waterfront: No
- Year Built: 2006
- Bldg sqft: 6175
- Bedrooms: 5
- Total Baths: 3
- Full Baths: 3
- Garage / Parking Spaces: 2
- Days On Market: 13
- Additional Information
- Geolocation: 28.4179 / -81.6985
- County: LAKE
- City: CLERMONT
- Zipcode: 34714
- Subdivision: Tradds Landing Lt 01 Pb 51 Pg
- Provided by: PREFERRED REAL ESTATE BROKERS
- Contact: Stacey Payne
- 407-440-4900

- DMCA Notice
-
DescriptionWelcome to your dream rental! This stunning 2 story single family home offers 5 bedrooms, 3 bathrooms, and 3,883 sq ft of luxurious living spaceperfect for those who love space, style, and entertaining. Step inside to find both a formal living room and a cozy family room, plus a private dining room ideal for gatherings. One bedroom is conveniently located downstairs, perfect for guests or a home office. Upstairs, the primary suite is a true retreatfeaturing two walk in closets, a spacious sitting area for reading or relaxation, and sliding doors leading to a private balcony overlooking the sparkling screened in pool. The primary bath offers a large soaking tub, separate shower, and a private toilet closet. Four additional bedrooms are located upstairs, including one with direct access to the balcony. The huge media/loft room is an entertainers paradisecomplete with leather recliners, a full bar, ceiling mounted projector, and premium sound system for movie nights or game days. Step outside to your personal oasisa saltwater heated pool and separate hot tub jacuzzi, all within a fully screened enclosure that also wraps around the upper balcony. With lawn care and pool maintenance included, you can enjoy resort style living without the upkeep. Located in the heart of Clermont, FL, this home is close to shopping, dining, schools, and everything you need for comfortable living.
Payment Calculator
- Principal & Interest -
- Property Tax $
- Home Insurance $
- HOA Fees $
- Monthly -
For a Fast & FREE Mortgage Pre-Approval Apply Now
Apply Now
 Apply Now
Apply NowFeatures
Building and Construction
- Covered Spaces: 0.00
- Flooring: Carpet, Ceramic Tile, Hardwood
- Living Area: 3833.00
Garage and Parking
- Garage Spaces: 2.00
- Open Parking Spaces: 0.00
- Parking Features: Garage Door Opener, Garage Faces Side
Eco-Communities
- Pool Features: Child Safety Fence, Heated, In Ground, Lighting, Salt Water, Screen Enclosure
Utilities
- Carport Spaces: 0.00
- Cooling: Central Air
- Heating: Central
- Pets Allowed: Breed Restrictions, Cats OK, Dogs OK, Pet Deposit, Yes
- Utilities: Electricity Connected
Finance and Tax Information
- Home Owners Association Fee: 0.00
- Insurance Expense: 0.00
- Net Operating Income: 0.00
- Other Expense: 0.00
Other Features
- Appliances: Convection Oven, Cooktop, Dishwasher, Disposal, Electric Water Heater, Exhaust Fan, Freezer, Ice Maker, Microwave, Range, Range Hood, Refrigerator
- Country: US
- Furnished: Partially
- Interior Features: Built-in Features, Cathedral Ceiling(s), Ceiling Fans(s), Crown Molding, Dry Bar, Eat-in Kitchen, High Ceilings, Open Floorplan, Solid Surface Counters, Solid Wood Cabinets, Stone Counters, Thermostat, Tray Ceiling(s), Vaulted Ceiling(s), Walk-In Closet(s), Wet Bar, Window Treatments
- Levels: Two
- Area Major: 34714 - Clermont
- Occupant Type: Vacant
- Parcel Number: 10-24-26-2000-000-28800
- Possession: Rental Agreement
- Views: 19
Owner Information
- Owner Pays: Grounds Care, Management, Pool Maintenance, Repairs
Similar Properties
Nearby Subdivisions
Cagan Crossing
Cagan Crossing West
Cagan Crossing West Phase 1
Cagan Crossings
Cagan Crossings East
Cagan Crossings West
Cagan Xings West Ph 1
Citrus Hlnds Ph 2
Clear Creek Ph Three Sub
Elite Resorts At Citrus Valley
Glenbrook Sub
Greater Groves Ph 03 Tr A B
Greater Groves Ph 04
Greater Lakes Ph 3
Greater Lakes Ph 4
Hidden Forest At Silver Creek
Mission Park Ph I Sub
Mission Park Ph Iii Sub
Not Applicable
Orange Tree Ph 02 Lt 201
Orange Tree Ph 03 Lt 301 Being
Parkside Trails
Retreat At Silver Creek Sub
Ridgeview
Ridgeview Ph 4
Sanctuary Ph 2
Sanctuary Phase 4
Santuary Phase 3b Pg 82 Pg 899
Sawgrass Bay Ph 4a
Serenity At Silver Creek Sub
Serenoa Village 2 Ph 1b1
Silver Creek Sub
Sunrise Lakes Ph I Sub
Sunrise Lakes Ph Iii Sub
The Sanctuary
Tradds Landing
Tradds Landing Lt 01 Pb 51 Pg
Tranquility Townhomes
Tranquility Twnhms
Wellness Rdg Ph 1a
Wellness Rdg Ph 1b
Wellness Ridge
Wellness Ridge 22 Th
Wellness Ridge 25 Th
Wellness Ridge Phase 1-a
Wellness Ridge Phase 1a Pb
Wellness Ridge Phase 2
Wellness Ridge Phase 2 Pb 83 P
Wellness Ridge Phase 3 Pb 85 P
Wellness Way 32s
Wellness Way 50s
Wellness Way 60s
Westchester Ph 06 07
Woodridge Ph Iii Sub

- Broker IDX Sites Inc.
- 750.420.3943
- Toll Free: 005578193
- support@brokeridxsites.com



