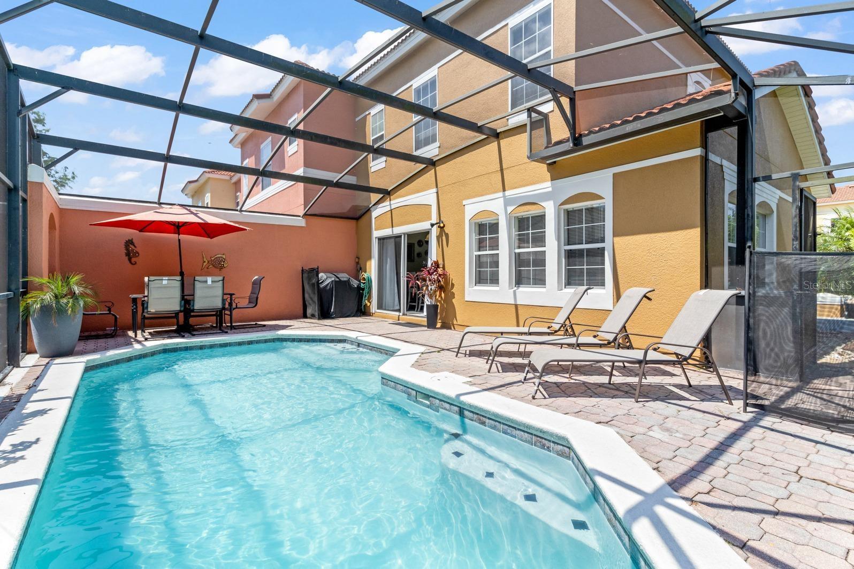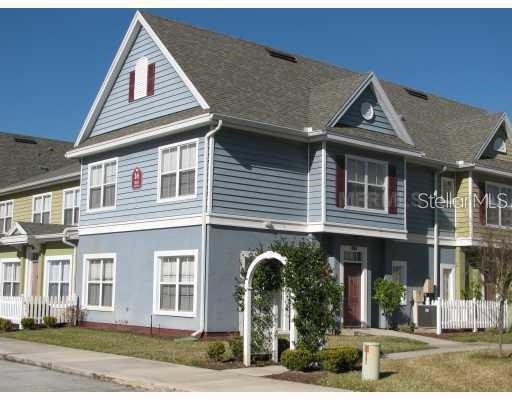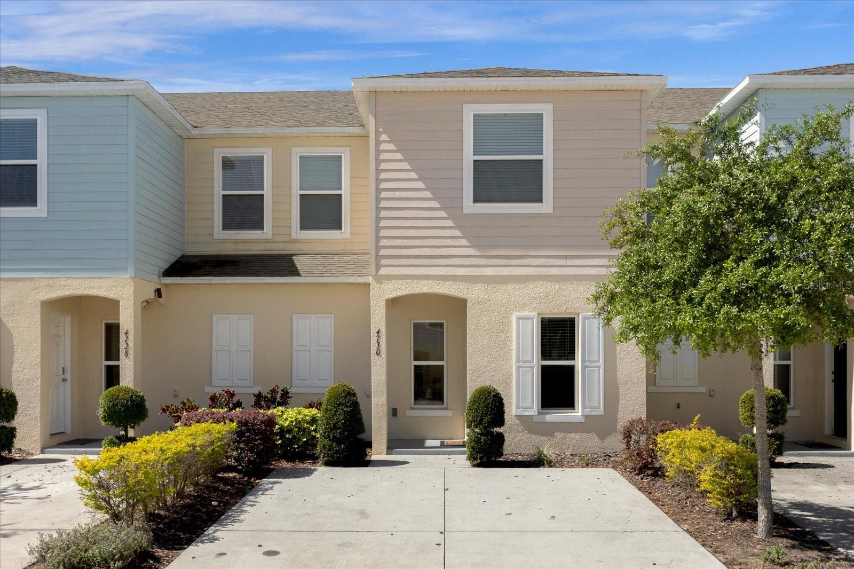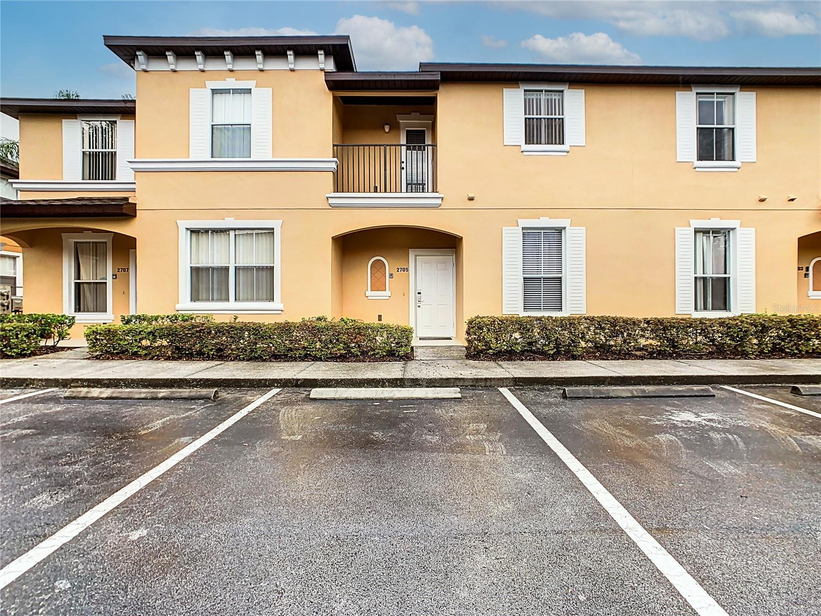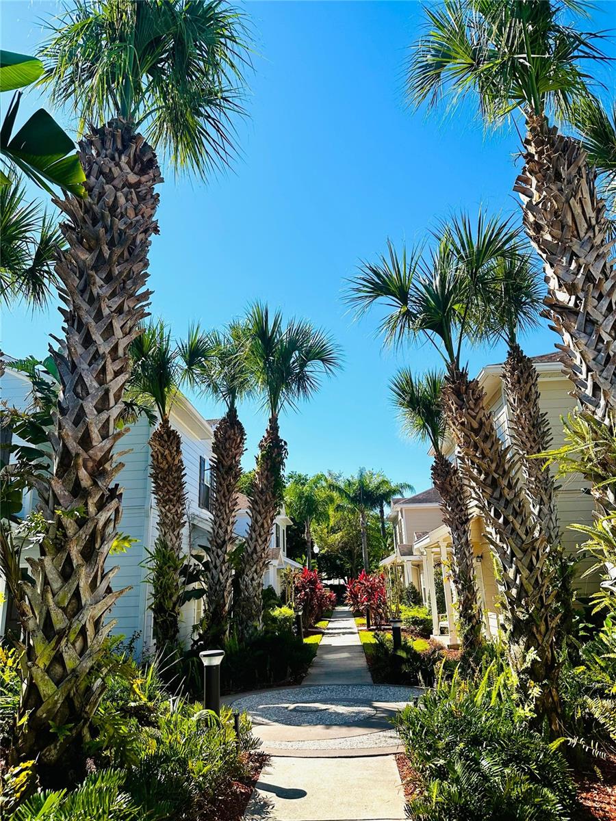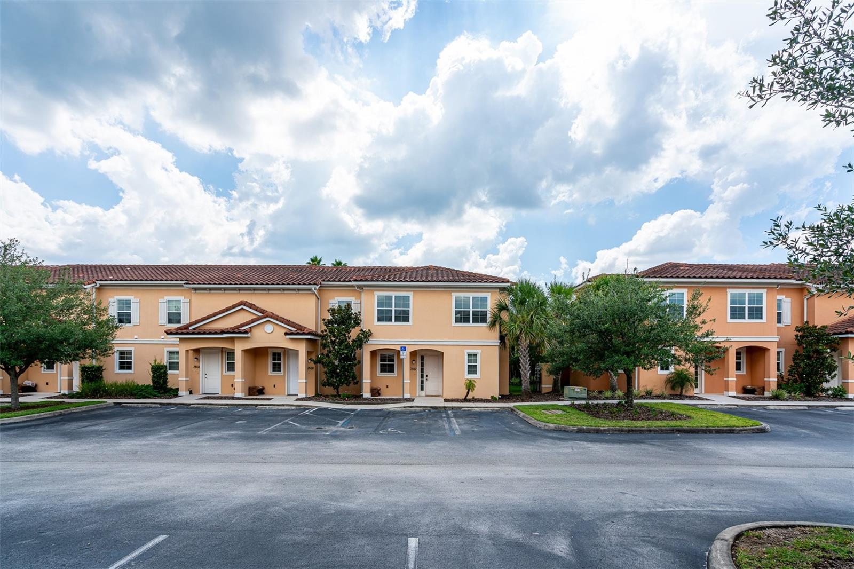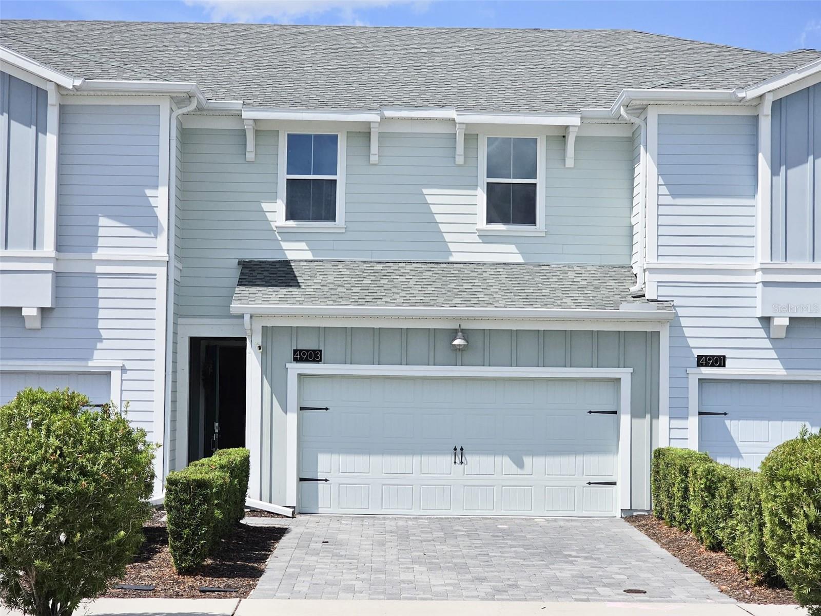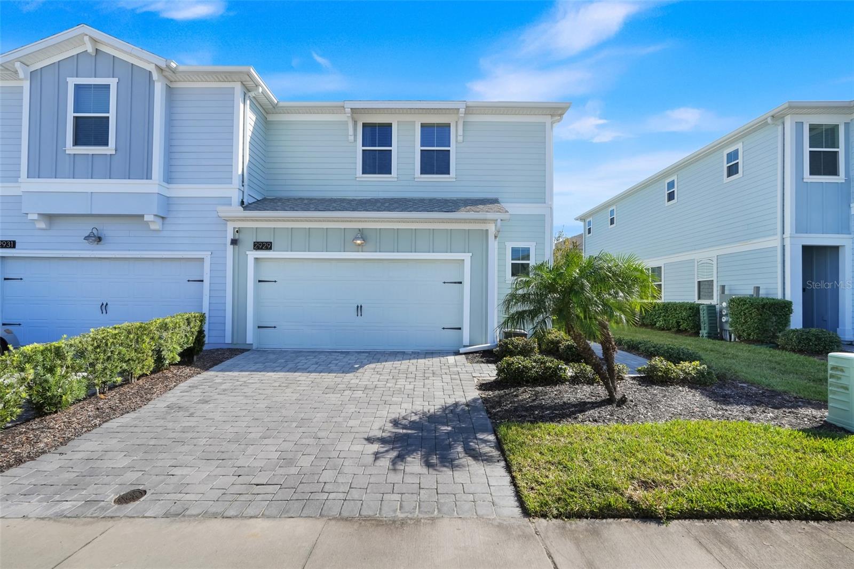1830 Lindens Street, KISSIMMEE, FL 34746
Property Photos

Would you like to sell your home before you purchase this one?
Priced at Only: $339,990
For more Information Call:
Address: 1830 Lindens Street, KISSIMMEE, FL 34746
Property Location and Similar Properties
- MLS#: O6353434 ( Residential )
- Street Address: 1830 Lindens Street
- Viewed: 17
- Price: $339,990
- Price sqft: $201
- Waterfront: No
- Year Built: 2025
- Bldg sqft: 1690
- Bedrooms: 3
- Total Baths: 3
- Full Baths: 2
- 1/2 Baths: 1
- Garage / Parking Spaces: 1
- Days On Market: 21
- Additional Information
- Geolocation: 28.2534 / -81.4556
- County: OSCEOLA
- City: KISSIMMEE
- Zipcode: 34746
- Subdivision: Evergreen Park
- Provided by: DR HORTON REALTY OF CENTRAL FLORIDA LLC
- Contact: Stephen Cline
- 407-250-7299

- DMCA Notice
-
DescriptionUnder Construction. "Introducing the Pearson where modern elegance meets everyday functionality in this stylish townhome. The heart of the home, a sprawling living space, beckons with its ample room and abundant natural light. Whether entertaining guests or enjoying a quiet night in, this versatile area adapts effortlessly to your lifestyle needs. Adjacent to the living space lies the dining nook and gourmet kitchen, a chef's delight adorned with sleek cabinetry, premium stainless steel appliances, and a stunning center island. Gather around the island for casual meals or culinary adventures, as the kitchen effortlessly blends style with functionality. Upstairs, three comfortable bedrooms await, providing space for rest and relaxation. The primary bedroom offers a peaceful retreat, complete with a walk in closet and a luxurious ensuite bath featuring dual sinks, and walk in shower. With 2 1/2 baths throughout the home, convenience is never far away. Whether getting ready for the day or unwinding in the evening, you'll appreciate the thoughtful design and attention to detail in every corner of the Pearson. Like all homes in Evergreen, the Pearson includes all concrete block and also smart home technology, which allows you to control your home anytime with your smart device while near or away. *Photos are of similar model but not that of exact house. Pictures, photographs, colors, features, and sizes are for illustration purposes only and will vary from the homes as built. Home and community information including pricing, included features, terms, availability and amenities are subject to change and prior sale at any time without notice or obligation. Please note that no representations or warranties are made regarding school districts or school assignments; you should conduct your own investigation regarding current and future schools and school boundaries.*
Payment Calculator
- Principal & Interest -
- Property Tax $
- Home Insurance $
- HOA Fees $
- Monthly -
For a Fast & FREE Mortgage Pre-Approval Apply Now
Apply Now
 Apply Now
Apply NowFeatures
Building and Construction
- Builder Model: Pearson
- Builder Name: D.R. Horton
- Covered Spaces: 0.00
- Exterior Features: Sidewalk, Sliding Doors, Sprinkler Metered
- Flooring: Carpet, Laminate
- Living Area: 1463.00
- Roof: Shingle
Property Information
- Property Condition: Under Construction
Garage and Parking
- Garage Spaces: 1.00
- Open Parking Spaces: 0.00
Eco-Communities
- Water Source: Public
Utilities
- Carport Spaces: 0.00
- Cooling: Central Air
- Heating: Central, Electric
- Pets Allowed: Cats OK, Dogs OK
- Sewer: Public Sewer
- Utilities: Cable Available, Electricity Available, Sewer Available, Underground Utilities, Water Available
Finance and Tax Information
- Home Owners Association Fee Includes: None
- Home Owners Association Fee: 132.00
- Insurance Expense: 0.00
- Net Operating Income: 0.00
- Other Expense: 0.00
- Tax Year: 2024
Other Features
- Appliances: Dishwasher, Disposal, Range
- Association Name: Associa
- Association Phone: 3212767031
- Country: US
- Furnished: Unfurnished
- Interior Features: Eat-in Kitchen, Kitchen/Family Room Combo, Living Room/Dining Room Combo, Open Floorplan, PrimaryBedroom Upstairs, Solid Surface Counters, Stone Counters, Thermostat, Walk-In Closet(s)
- Legal Description: EVERGREEN PARK PB 35 PGS 104-109 LOT 15
- Levels: Two
- Area Major: 34746 - Kissimmee (West of Town)
- Occupant Type: Vacant
- Parcel Number: 06-26-29-3681-0001-0150
- Views: 17
- Zoning Code: RES
Similar Properties
Nearby Subdivisions
Bella Parc
Bella Parc Twnhms
Bella Vida
Bellalago Pod G Townhomes
Bellalago Pod G Twnhms
Bellavida
Bellavida Ph 01
Bellavida Ph 1
Bellavida Rep
Bellavida Rep 3
Club Cortile
Compass Bay
Compass Bay Un 3
Concorde Estates Ph 1b
Coral Cay Residence
Coral Cay Resort
Cove At Storey Lake
Cove At Storey Lake 4
Cove At Storey Lake 5
Cove At Storey Lake Iii
Cypress Cay
Cypress Cay Ph 1
Cypress Cay Ph 2
Cypress Hammock Ph 1
Cypress Hammock Ph 2
Cypress Hammock Townhomes
Evergreen Park
Fiesta Key
Fiesta Key Ph 2
Ham Brown Reserve Ph 1a 1b 1c
Lake Berkeley Resort Villas
Lake Berkley Res Ph 2
Lake Berkley Residence
Lake Berkley Resort Villas Ph
Le Reve
Lucaya Village Ph 1
Lucaya Village Ph 2
Magic Village Resort 3 Ph 1
Paradise Cay
Paradise Cay Pb 18 Pg 4849 Lot
Reedy Reserve Ph 3
Regal Oaks At Old Town
Shingle Creek Village Terrace
Storey Lake
Storey Lake Ph 1b2a
Storey Lake Ph 2
Storey Lake Ph 3
Storey Lake Resort
Storey Lake Tr K
Storey Lake Tract K
Terra Esmeralda Twnhms
Terra Verde Resort
Terra Verde Villas Ph 02
Terra Verde Villas Ph 1
Terra Verde Villas Ph 2
Terra Verde Villas Ph I
Villas At 07 Dwarfs Lane
Villas At Seven Dwarfs
Villas At Seven Dwarfs Lane Co

- Broker IDX Sites Inc.
- 750.420.3943
- Toll Free: 005578193
- support@brokeridxsites.com



