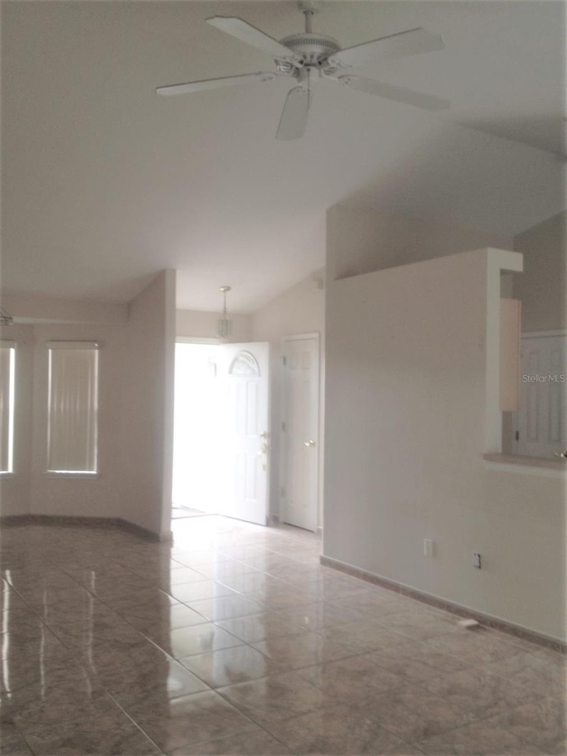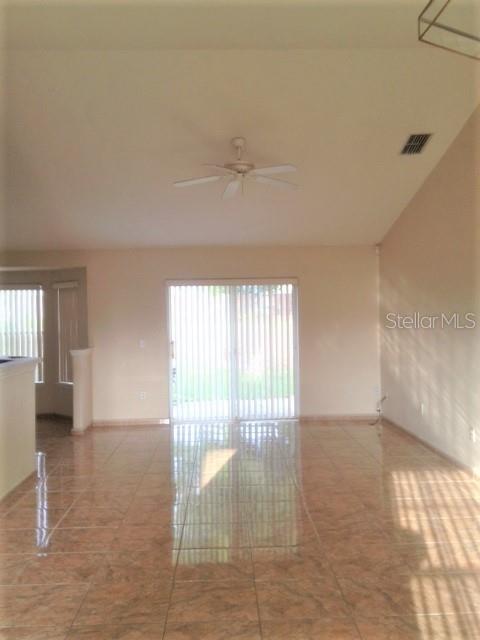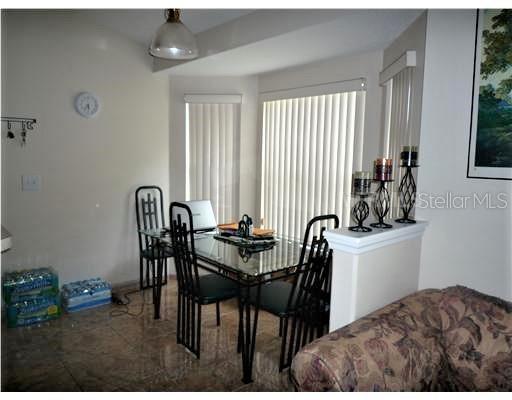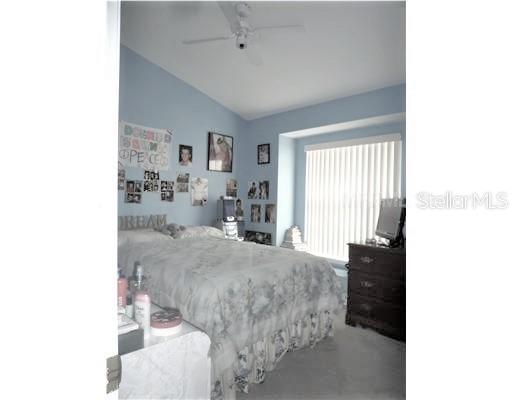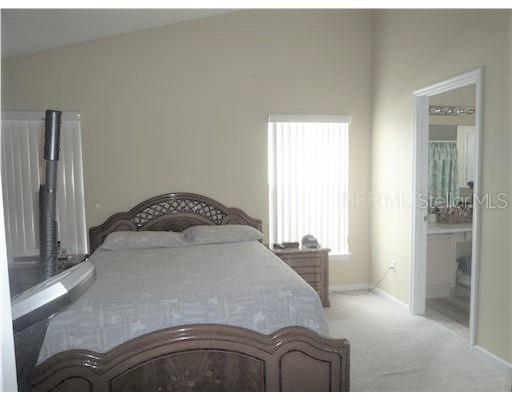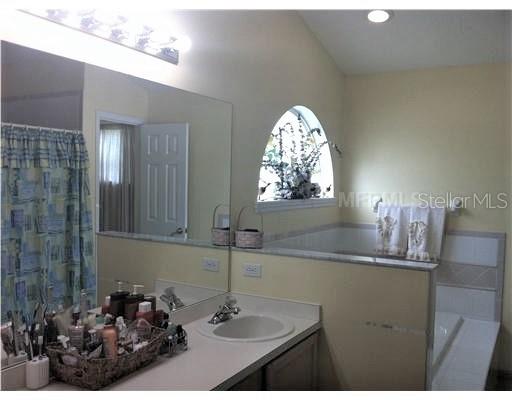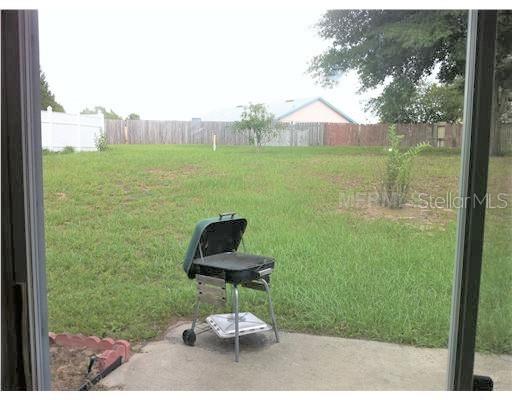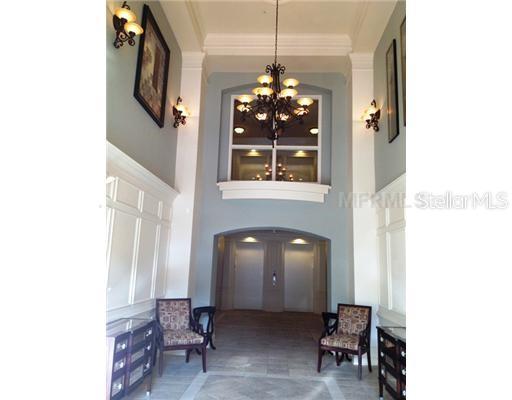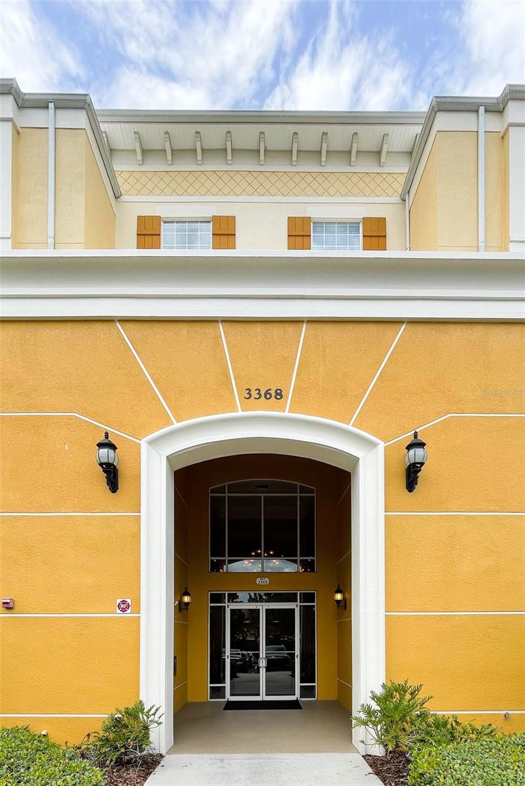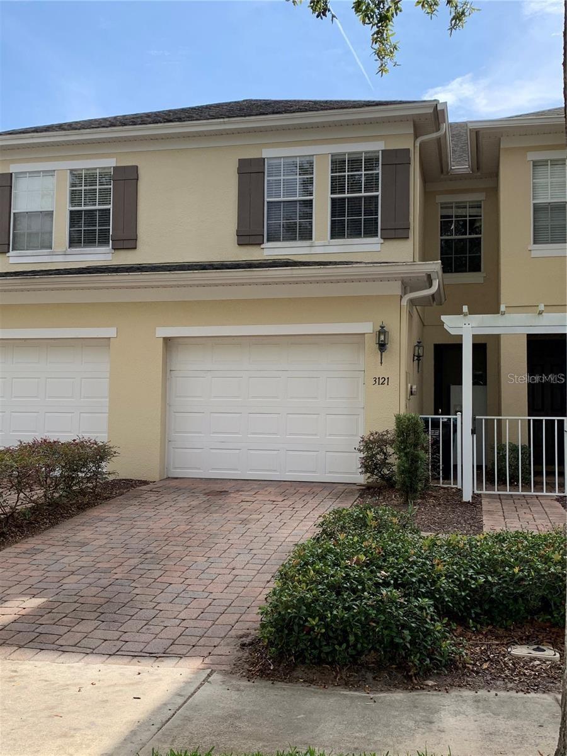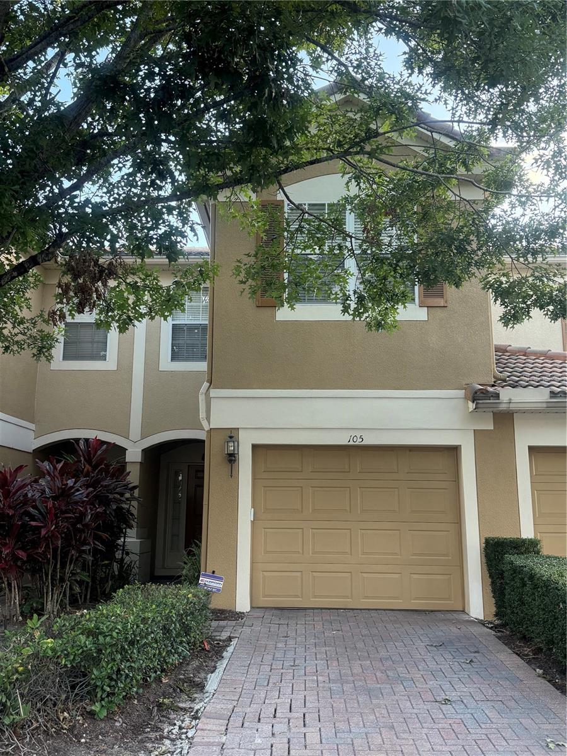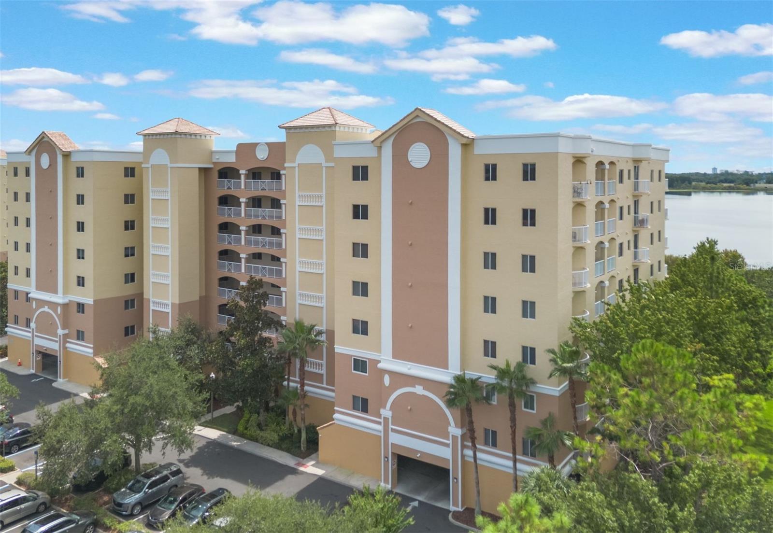8000 Aspencrest Court, ORLANDO, FL 32835
Property Photos
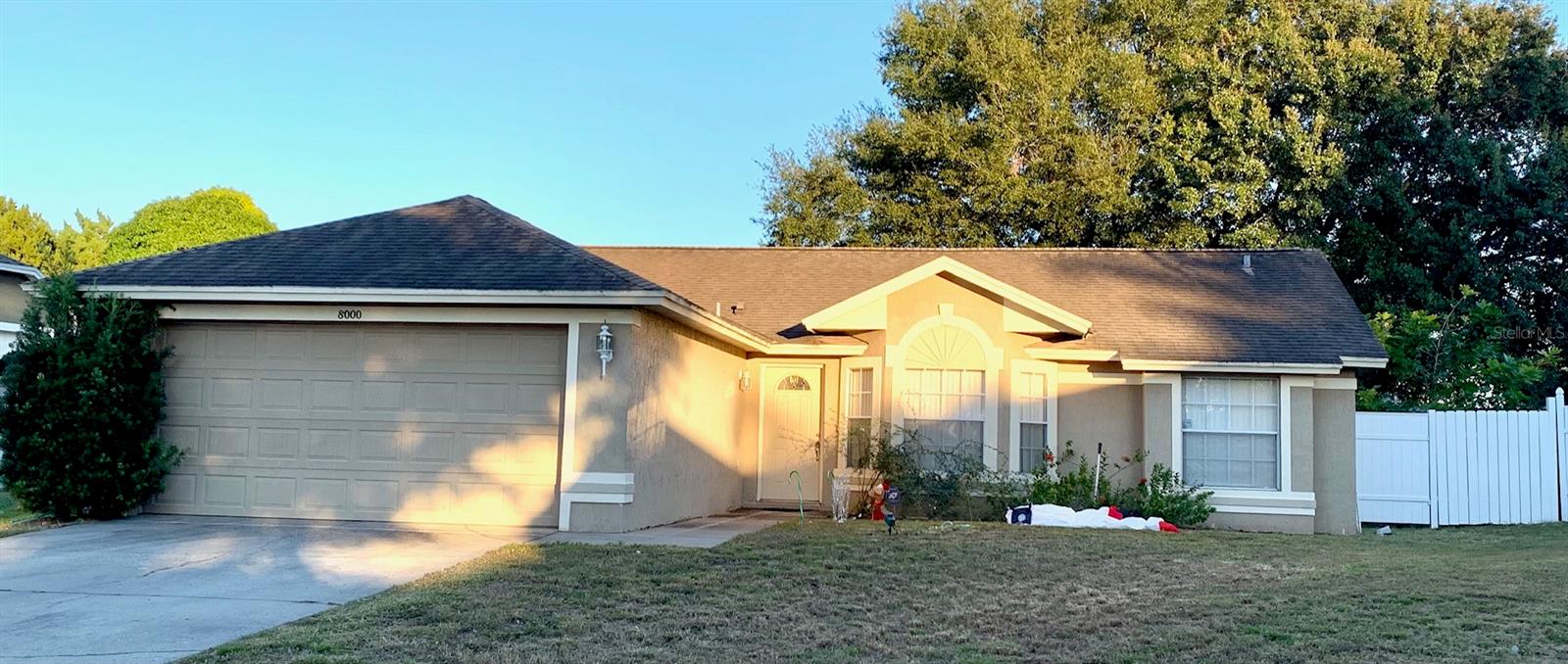
Would you like to sell your home before you purchase this one?
Priced at Only: $2,450
For more Information Call:
Address: 8000 Aspencrest Court, ORLANDO, FL 32835
Property Location and Similar Properties
- MLS#: O6353334 ( Residential Lease )
- Street Address: 8000 Aspencrest Court
- Viewed: 26
- Price: $2,450
- Price sqft: $1
- Waterfront: No
- Year Built: 1994
- Bldg sqft: 1816
- Bedrooms: 3
- Total Baths: 2
- Full Baths: 2
- Garage / Parking Spaces: 2
- Days On Market: 12
- Additional Information
- Geolocation: 28.5468 / -81.4927
- County: ORANGE
- City: ORLANDO
- Zipcode: 32835
- Subdivision: Winter Hill North Add
- Elementary School: William Frangus Elem
- Middle School: Gotha Middle
- High School: Olympia High
- Provided by: LEGACY BROKERS, INC.
- Contact: Gayle White
- 407-902-8950

- DMCA Notice
-
DescriptionVery CLEAN. Split floor plan. Lots of tile flooring. Easy living with vaulted ceilings and tile floors in the main living room and baths. The open floor plan includes a large living room. Breakfast nook. Bay windows plus a window seat in the 3rd bedroom add charm to this home. Split bedroom plan. Masterbath is large with a soaking tub and a separate shower. Inside laundry room. Quiet street. Large fenced backyard. Close to Expressway 408 to downtown Orlando and Winter Garden, Ocoee, and Southwest Orlando restaurants & attractions. One month deposit. $250 Pet must be 25 lbs or smaller. $250 pet fee plus $25/month additional. This is a smoke free property.
Payment Calculator
- Principal & Interest -
- Property Tax $
- Home Insurance $
- HOA Fees $
- Monthly -
For a Fast & FREE Mortgage Pre-Approval Apply Now
Apply Now
 Apply Now
Apply NowFeatures
Building and Construction
- Covered Spaces: 0.00
- Exterior Features: Sidewalk, Sliding Doors
- Fencing: Fenced
- Flooring: Carpet, Ceramic Tile, Tile
- Living Area: 1396.00
Property Information
- Property Condition: Completed
Land Information
- Lot Features: Cul-De-Sac, Sidewalk, Paved
School Information
- High School: Olympia High
- Middle School: Gotha Middle
- School Elementary: William Frangus Elem
Garage and Parking
- Garage Spaces: 2.00
- Open Parking Spaces: 0.00
- Parking Features: Driveway, Garage Door Opener
Eco-Communities
- Water Source: Public
Utilities
- Carport Spaces: 0.00
- Cooling: Central Air
- Heating: Central, Electric
- Pets Allowed: Breed Restrictions, Dogs OK, Monthly Pet Fee, Pet Deposit, Size Limit
- Sewer: Public Sewer
- Utilities: Cable Available, Electricity Connected, Public, Sewer Connected, Water Connected
Finance and Tax Information
- Home Owners Association Fee: 0.00
- Insurance Expense: 0.00
- Net Operating Income: 0.00
- Other Expense: 0.00
Rental Information
- Tenant Pays: Carpet Cleaning Fee, Cleaning Fee, Re-Key Fee
Other Features
- Accessibility Features: Central Living Area
- Appliances: Dishwasher, Disposal, Range, Range Hood, Refrigerator
- Association Name: NO Home Owners Association
- Country: US
- Furnished: Unfurnished
- Interior Features: Ceiling Fans(s), Living Room/Dining Room Combo, Thermostat, Vaulted Ceiling(s), Walk-In Closet(s)
- Levels: One
- Area Major: 32835 - Orlando/Metrowest/Orlo Vista
- Occupant Type: Tenant
- Parcel Number: 27-22-28-9395-00-190
- Views: 26
Owner Information
- Owner Pays: Electricity, Laundry, Management, Sewer, Trash Collection
Similar Properties
Nearby Subdivisions
Azur At Metrowest Condo
Azurmetrowest
Azurmetrowest Condo
Bermuda Dunes Private Residenc
Carriage Homes At Stonebridge
Carriage Homesstonebridge Com
Central Park
Central Park A Metrowest Condo
Central Park Condominium
Central Park Metrowest Condo
Courtleigh Park
Crescent Hill
Crestview Condo Ph 01
Fairway Cove
Fountains At Metrowest
Fountainsmetro West
Frisco Bay
Hamptons At Metrowest
Hamptonsmetrowest
Hamptonsmetrowest Ph 02
Harbor Heights Ph 02
Horizons At Stonebridge Place
Horizonsstoneridge Place Ph 03
Lakeview Heights
Madisonmetrowest
Madisonmetrowest Bldg 5
Madisonmetrowest Bldg 7
Metrowest Sec 01
Orlo Vista Terrace
Raintree Place Ph 01
Ridgemoore Ph 04
Stonebridge Lakes J K
Stonebridge Lakes Ph 11
Stonebridge Lakes Ph 19
Stonebridge Reserve Condo Ph 1
Stonebridge Reserve Condo Ph 6
Stonebridge Reserve Ph 03
Stonebridge Reserve Ph 5
Tradewinds
Valencia Hills
Ventura Carriage Hms Stonebrid
Venturastonebridge Commons
Venturastonebridge Commons Co
Venturastonebridge Commons Ph
Villa Capri At Metrowest
Villa Capri At Metrowest - Pha
Villa Caprimetrowest
Villas Oak Meadows
Vista Royale Ph 02
Vistas/stonebridge Commons Ph
Vistasstonebridge Commons Ph
Vistasstonebridge Place Ph 08
Westminster Landing Ph 1
Windermere Ridge 47 50
Winter Hill North Add
Woodlands Windermere

- Broker IDX Sites Inc.
- 750.420.3943
- Toll Free: 005578193
- support@brokeridxsites.com



