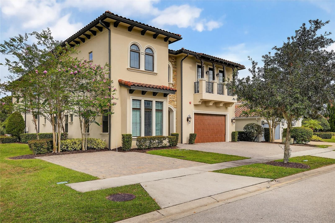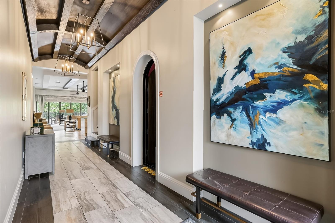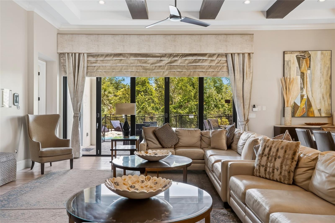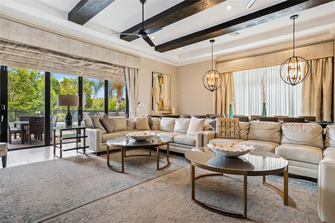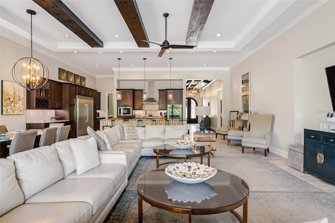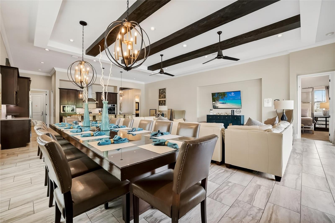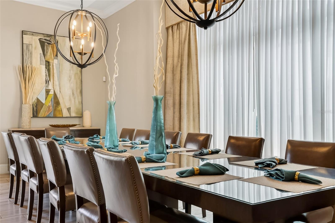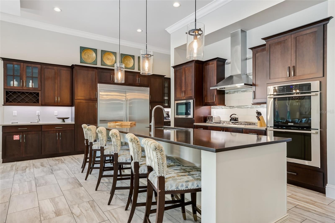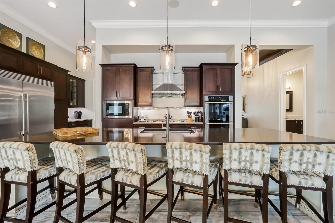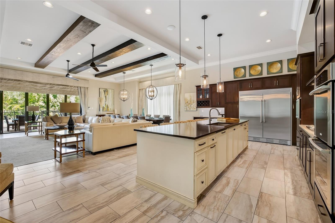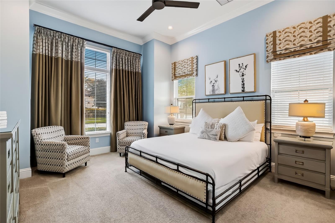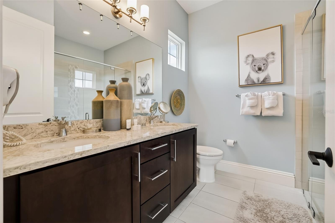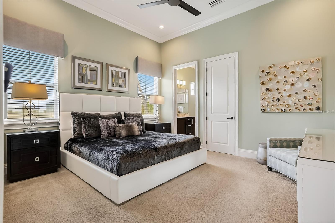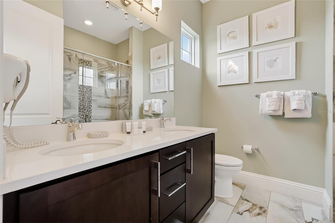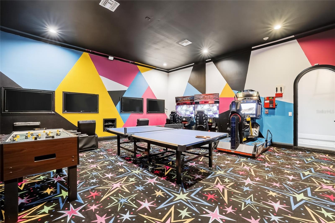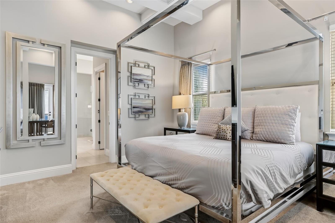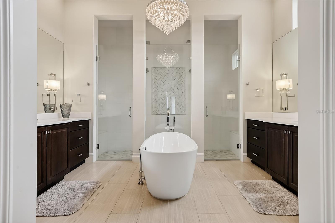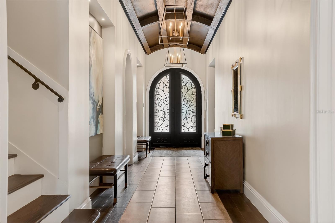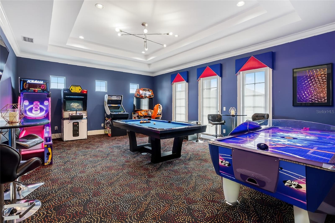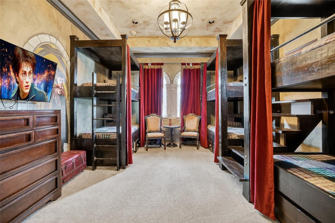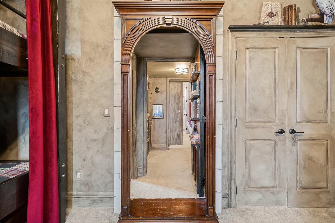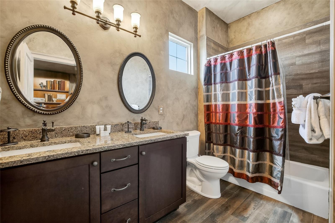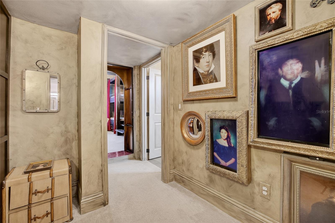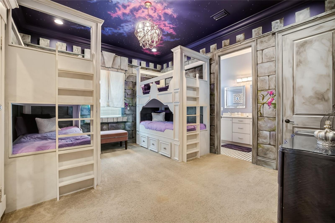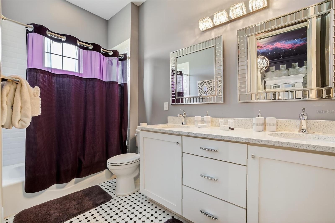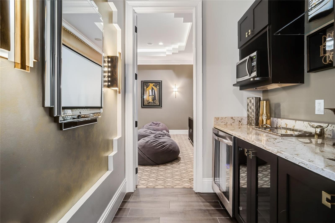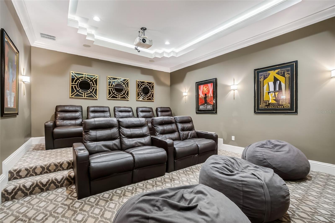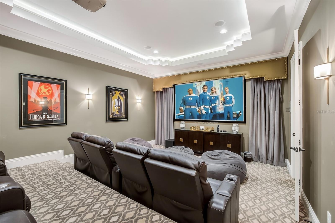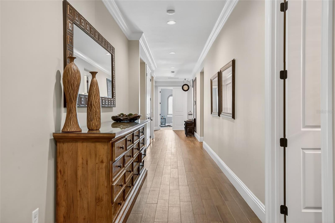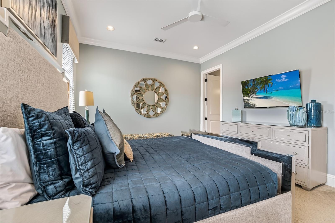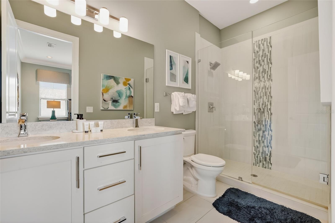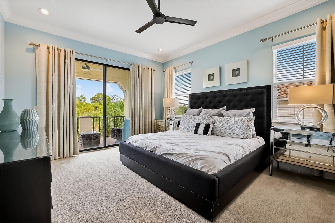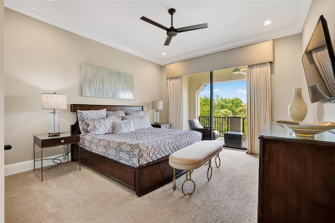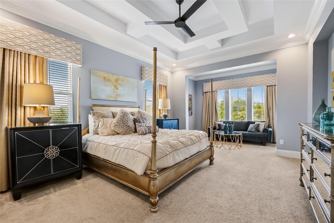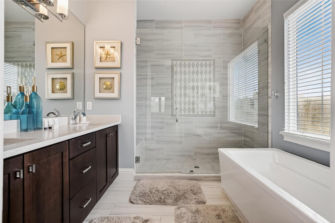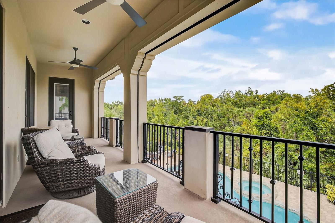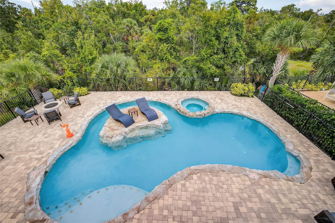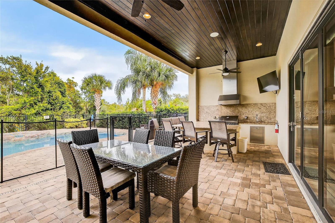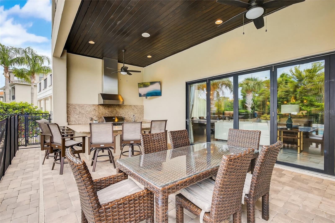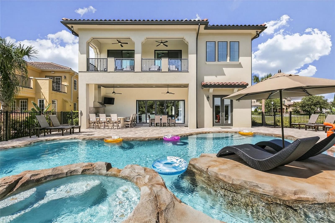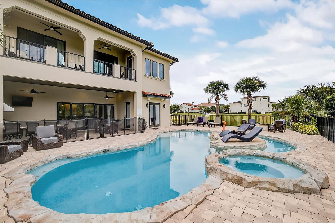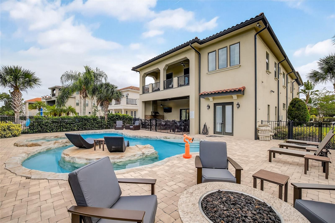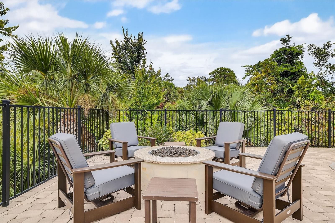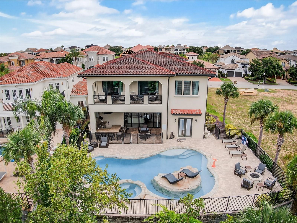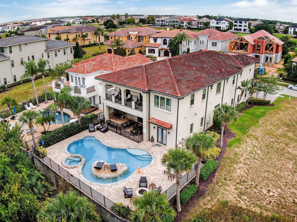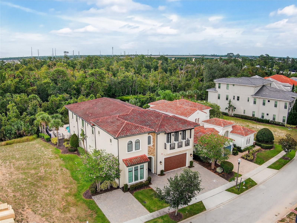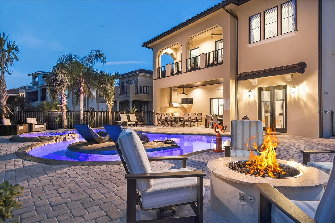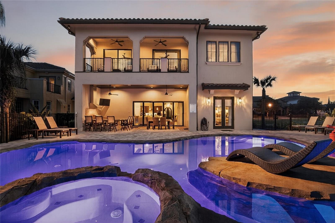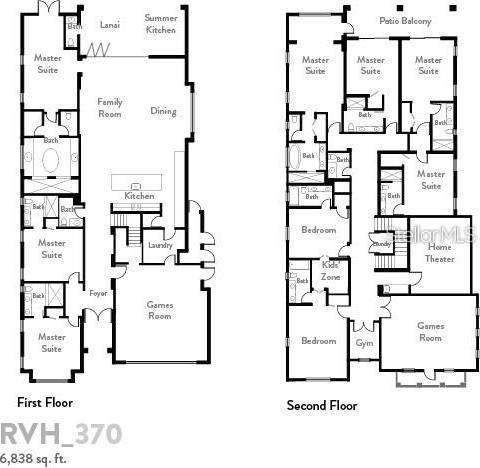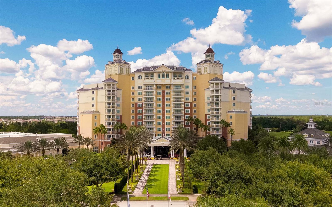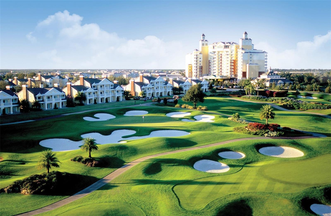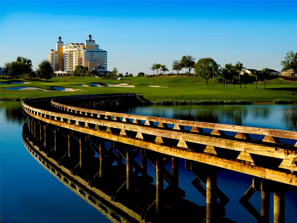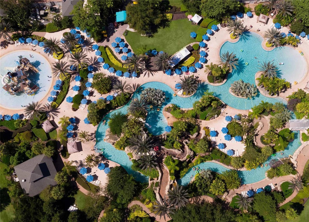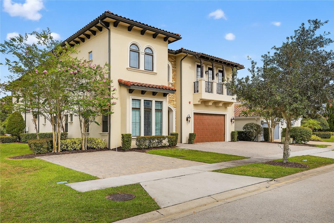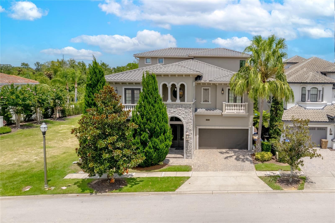580 Muirfield Loop, REUNION, FL 34747
Property Photos
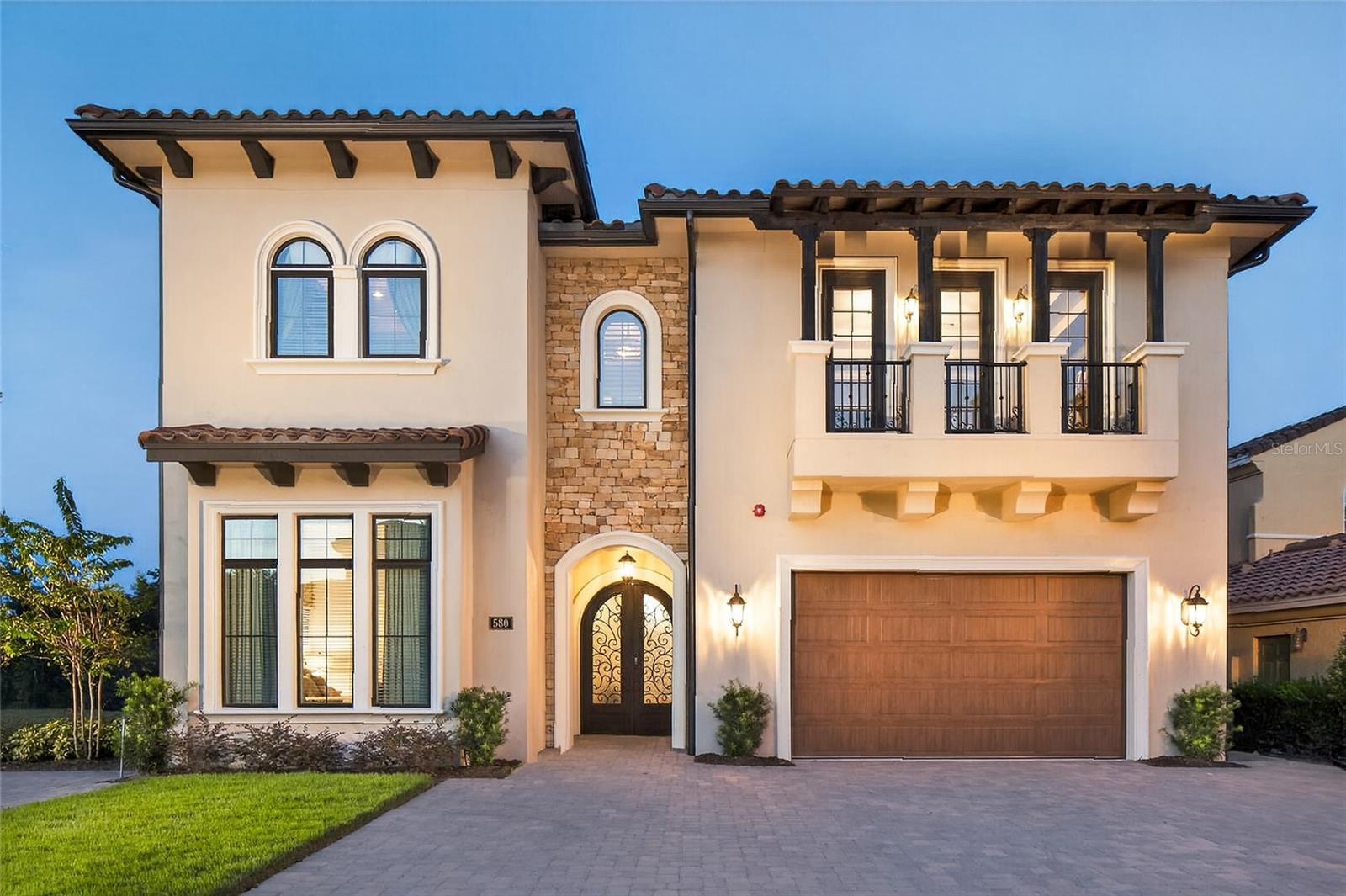
Would you like to sell your home before you purchase this one?
Priced at Only: $3,190,000
For more Information Call:
Address: 580 Muirfield Loop, REUNION, FL 34747
Property Location and Similar Properties
- MLS#: O6353227 ( Residential )
- Street Address: 580 Muirfield Loop
- Viewed: 37
- Price: $3,190,000
- Price sqft: $396
- Waterfront: No
- Year Built: 2017
- Bldg sqft: 8064
- Bedrooms: 9
- Total Baths: 11
- Full Baths: 9
- 1/2 Baths: 2
- Garage / Parking Spaces: 2
- Days On Market: 27
- Additional Information
- Geolocation: 28.2848 / -81.5994
- County: OSCEOLA
- City: REUNION
- Zipcode: 34747
- Subdivision: Reunion West Vlgs North
- Provided by: COMPASS FLORIDA LLC
- Contact: Matt Dixon
- 407-203-9441

- DMCA Notice
-
Description**Reunion Membership Available with this Home** Reunion Resorts showstopper on Muirfield Loop at Legends Corner. Welcome to 580 Muirfield Loop, a one of a kind, designer crafted 9BR/11BA 6,800 SF luxury retreat where resort living meets pure imagination. Set on Reunions prestigious Muirfield Loopjust 6 miles to Walt Disney Worldthis residence is equal parts sanctuary and spectacle, created for unforgettable gatherings and effortless indooroutdoor living. Step into a soaring, open concept great room that flows to a chefs kitchen (oversized breakfast bar, premium appliances) and a 16 seat dining areaperfect for celebrations. Floor to ceiling glass doors disappear to reveal a private pool & spa, summer kitchen, fire pit, lazy river, and preserved views on one of the largest pool decks in the communitywith a seamless indoor/outdoor Sonos soundtrack. Thoughtfully conceived as a true labor of love, the bedroom plan ensures no adult ever feels left out: six sub primary bedrooms, each with an en suite, plus two full primary suites with private oasis bathsone downstairs and one upstairs. In total, seven serene king suites deliver hotel level comfort, while two custom childrens suites bring dreams to lifeincluding a glowing princess castle room and a Harry Potterthemed dormitory with a secret bookshelf door that opens to motion activated talking portraits and a hidden gaming space. Young explorers will love the discovery; grown ups can sneak a workout in the private gym. Entertainment scales to every group with two massive game roomsone on the first floor and another upstairs beside the private home theater (leather recliners, giant screen, surround sound, and wet bar). Whether everyone gathers together or spreads out for parallel adventures, the home balances connection and space beautifully. Every finish, light, and line here was chosen with care and built with love; this home has been meticulously maintained. As the owners children have grown and their vacation style has evolved, theyre ready to pass this cherished retreat to its next stewardyour private Florida escape or an exceptional, experience driven rental. Come tour Magic Villa at Reunion, feel the difference, and experiencesomething special at Reunion Resort.
Payment Calculator
- Principal & Interest -
- Property Tax $
- Home Insurance $
- HOA Fees $
- Monthly -
For a Fast & FREE Mortgage Pre-Approval Apply Now
Apply Now
 Apply Now
Apply NowFeatures
Building and Construction
- Covered Spaces: 0.00
- Exterior Features: Balcony, Outdoor Kitchen, Sidewalk, Sliding Doors
- Flooring: Carpet, Ceramic Tile, Hardwood, Tile
- Living Area: 6756.00
- Roof: Tile
Property Information
- Property Condition: Completed
Land Information
- Lot Features: In County, Landscaped, Level
Garage and Parking
- Garage Spaces: 2.00
- Open Parking Spaces: 0.00
Eco-Communities
- Pool Features: Deck, Gunite, Heated, In Ground, Pool Alarm
- Water Source: None
Utilities
- Carport Spaces: 0.00
- Cooling: Central Air
- Heating: Central
- Pets Allowed: Breed Restrictions, Cats OK, Dogs OK, Yes
- Sewer: Public Sewer
- Utilities: Cable Connected, Electricity Connected, Phone Available, Public, Sewer Connected, Sprinkler Recycled, Water Connected
Finance and Tax Information
- Home Owners Association Fee Includes: Guard - 24 Hour, Cable TV, Internet
- Home Owners Association Fee: 520.00
- Insurance Expense: 0.00
- Net Operating Income: 0.00
- Other Expense: 0.00
- Tax Year: 2024
Other Features
- Appliances: Built-In Oven, Dishwasher, Disposal, Dryer, Electric Water Heater, Freezer, Microwave, Range, Range Hood, Refrigerator, Washer
- Association Name: Artemis lifestyle Services / Debbie Mafra
- Association Phone: 407-705-2190
- Country: US
- Interior Features: Built-in Features, Cathedral Ceiling(s), Ceiling Fans(s), Dry Bar, Eat-in Kitchen, High Ceilings, Kitchen/Family Room Combo, Living Room/Dining Room Combo, Open Floorplan, Primary Bedroom Main Floor, PrimaryBedroom Upstairs, Thermostat, Walk-In Closet(s)
- Legal Description: REUNION WEST VILLAGES NORTH PB 16 PGS 23-31 LOT 68 27-25-27
- Levels: Two
- Area Major: 34747 - Kissimmee/Celebration
- Occupant Type: Vacant
- Parcel Number: 35-25-27-4881-0001-0680
- Possession: Close Of Escrow
- View: Trees/Woods
- Views: 37
- Zoning Code: OPUD
Similar Properties
Nearby Subdivisions
Not Applicable
Reunion
Reunion Liberty Bluff
Reunion Grande Condo
Reunion Ph 01 Prcl 01
Reunion Ph 02 Prcl 01 1a
Reunion Ph 02 Prcl 03
Reunion Ph 1 Prcl 1
Reunion Ph 2 Parcel 1 1a
Reunion Ph 2 Prcl 1 1a
Reunion Ph 2 Prcl 1 & 1a
Reunion Ph 2 Prcl 1 And 1a
Reunion Ph 2 Prcl 3
Reunion Ph I Prcl 01 Un 03
Reunion Village Ph 3 Rep
Reunion West
Reunion West 17th & 18th Fairw
Reunion West Fairways 17 18
Reunion West Village
Reunion West Village 03a
Reunion West Village 3a
Reunion West Village 3b
Reunion West Village North
Reunion West Vlgs North
Spectrum At Reunion Ph 2
Villas At Reunion Square Condo

- Broker IDX Sites Inc.
- 750.420.3943
- Toll Free: 005578193
- support@brokeridxsites.com



