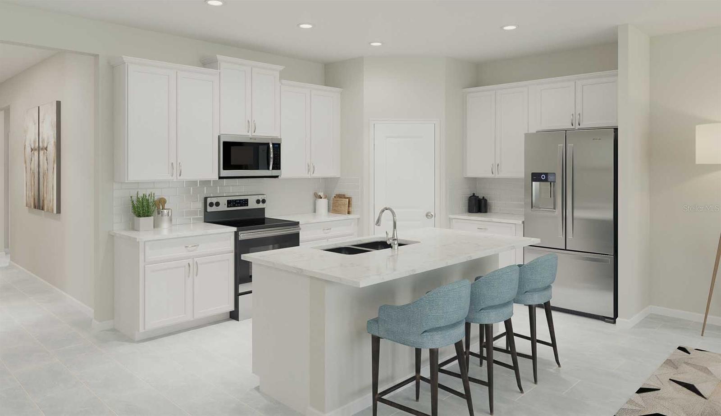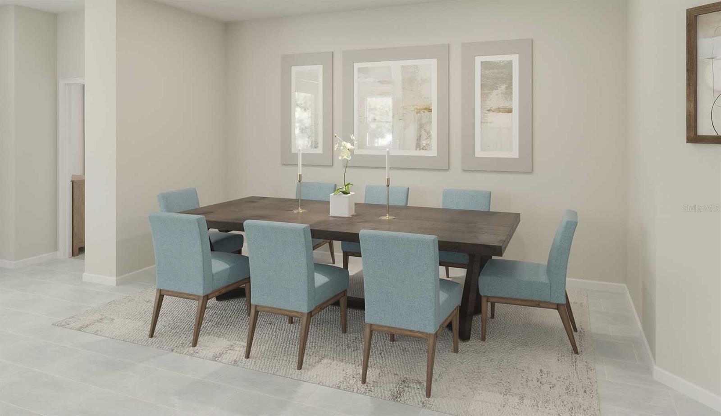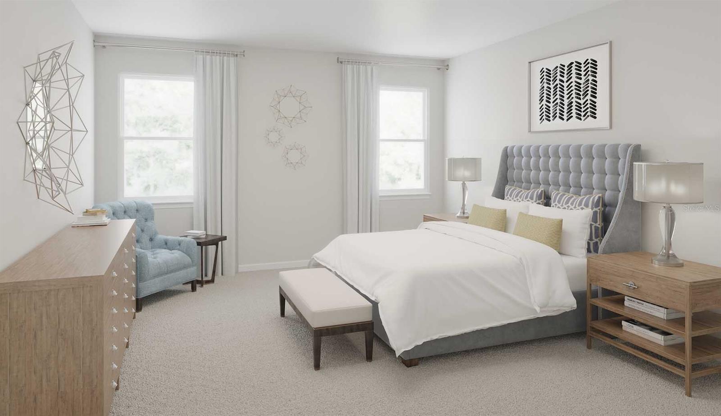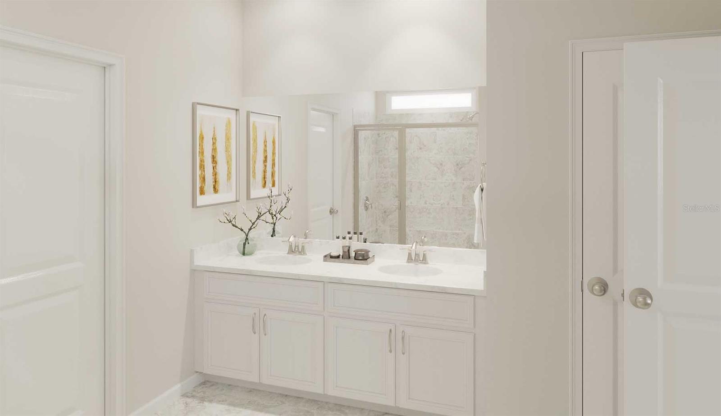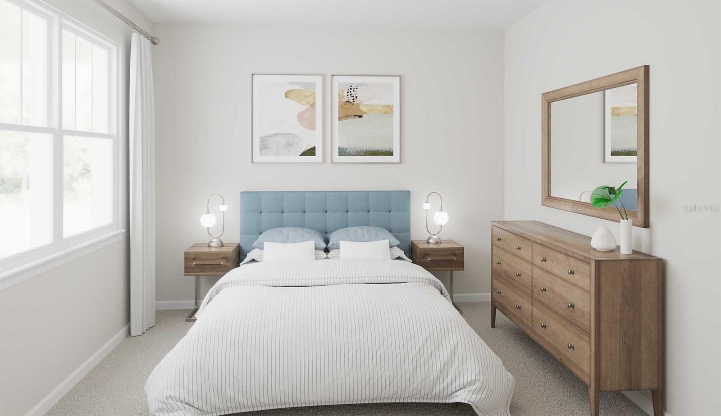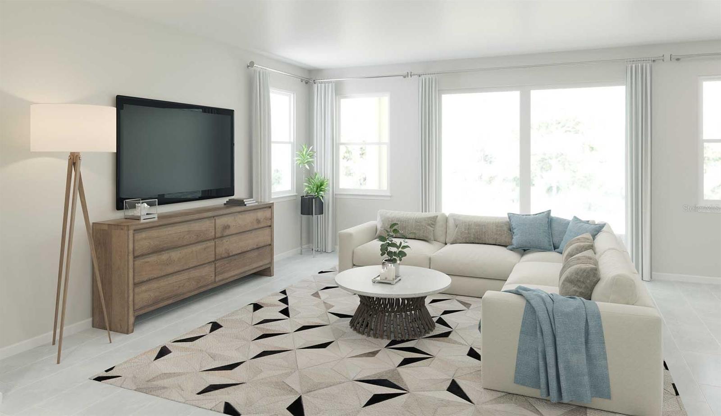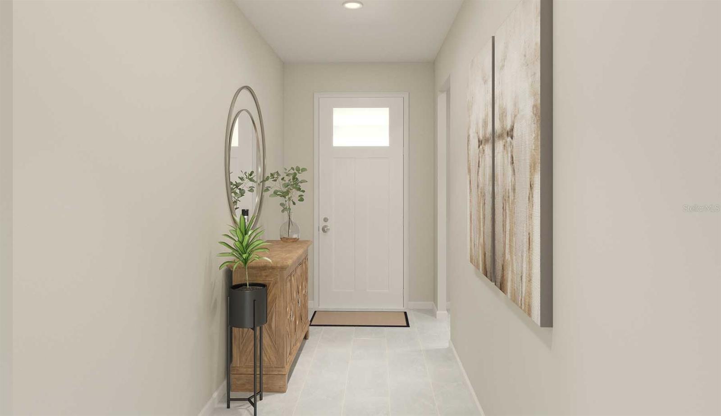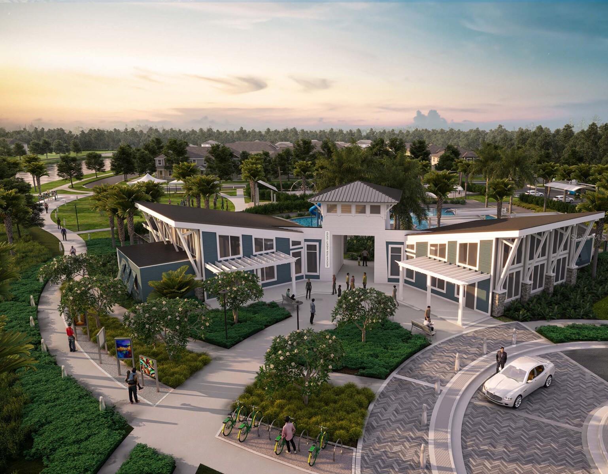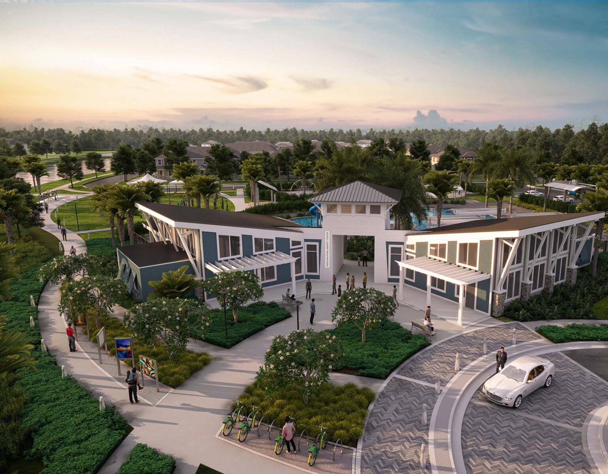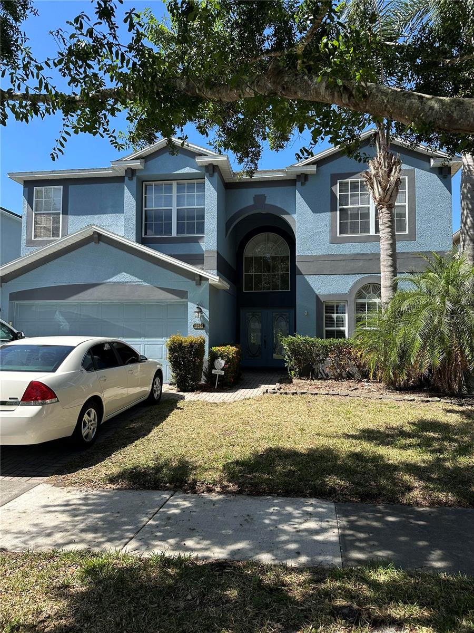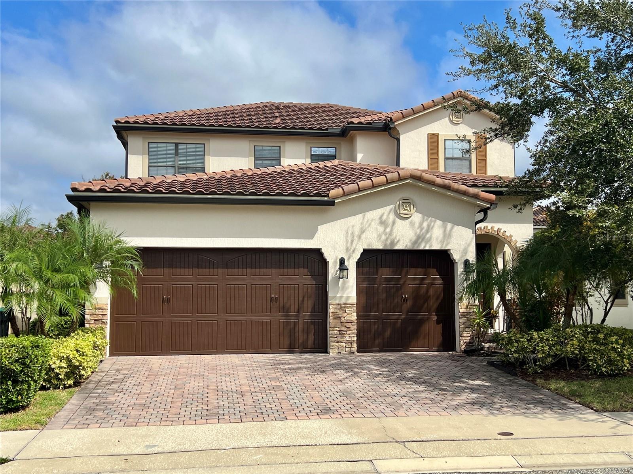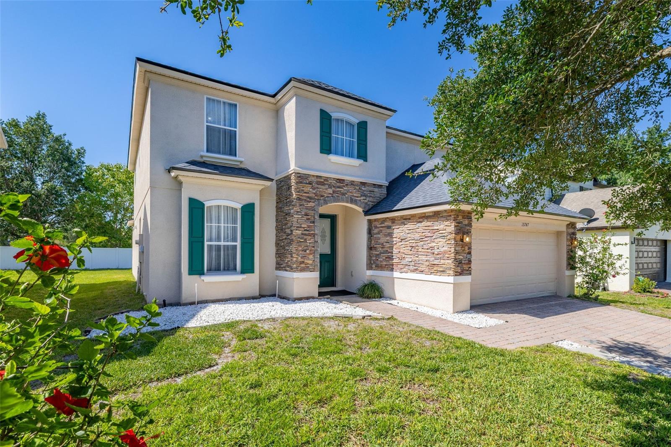13228 Generations Avenue, ORLANDO, FL 32832
Property Photos
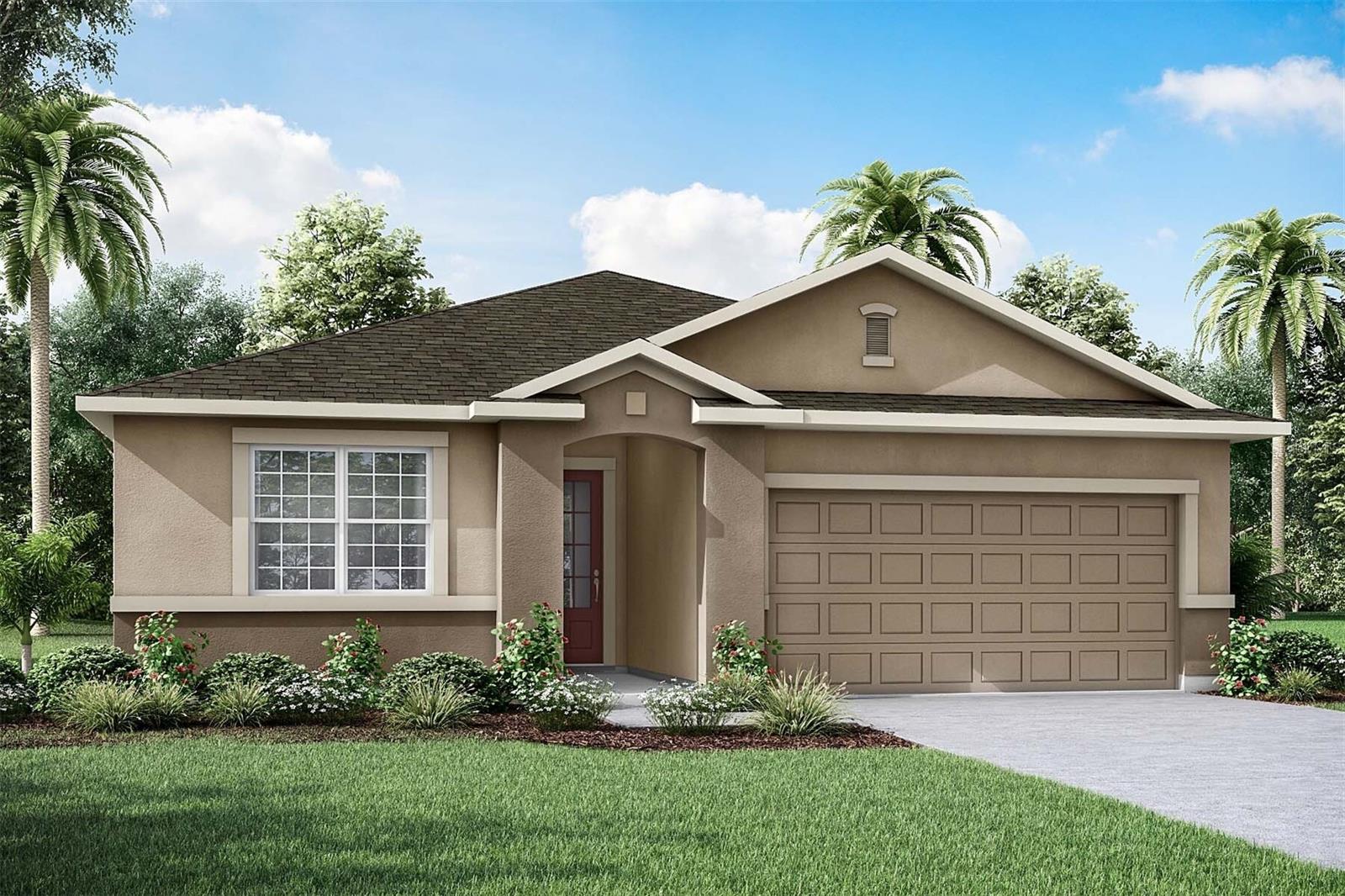
Would you like to sell your home before you purchase this one?
Priced at Only: $621,990
For more Information Call:
Address: 13228 Generations Avenue, ORLANDO, FL 32832
Property Location and Similar Properties
- MLS#: O6352926 ( Residential )
- Street Address: 13228 Generations Avenue
- Viewed: 12
- Price: $621,990
- Price sqft: $223
- Waterfront: No
- Year Built: 2025
- Bldg sqft: 2785
- Bedrooms: 4
- Total Baths: 3
- Full Baths: 3
- Garage / Parking Spaces: 2
- Days On Market: 16
- Additional Information
- Geolocation: 28.4012 / -81.1828
- County: ORANGE
- City: ORLANDO
- Zipcode: 32832
- Subdivision: Meridian Parks Phase 6
- Elementary School: Sun Blaze Elementary
- Middle School: Innovation Middle School
- High School: Other
- Provided by: MATTAMY REAL ESTATE SERVICES
- Contact: Amanda Warren
- 407-440-1760

- DMCA Notice
-
DescriptionOne or more photo(s) has been virtually staged. Under Construction. The Talbot floorplan has plenty of space in an arrangement thats thoughtfully designed for everyday living. The foyer lead to bedrooms 2 and 3, which are tucked away with their own full bath, before proceeding to the fourth bedroom and combined Great Room, dining and kitchen area. There, a large corner pantry and breakfast bar keep things tidy, while the large covered lanai offers the perfect place to take meals and conversations outdoors. The primary room is convenient to everything but offers great privacy, with a large walk in closet and dual sink bath.
Payment Calculator
- Principal & Interest -
- Property Tax $
- Home Insurance $
- HOA Fees $
- Monthly -
For a Fast & FREE Mortgage Pre-Approval Apply Now
Apply Now
 Apply Now
Apply NowFeatures
Building and Construction
- Builder Model: Talbot
- Builder Name: Mattamy Homes
- Covered Spaces: 0.00
- Exterior Features: Sidewalk
- Flooring: Carpet, Ceramic Tile
- Living Area: 2051.00
- Roof: Shingle
Property Information
- Property Condition: Under Construction
School Information
- High School: Other
- Middle School: Innovation Middle School
- School Elementary: Sun Blaze Elementary
Garage and Parking
- Garage Spaces: 2.00
- Open Parking Spaces: 0.00
Eco-Communities
- Water Source: Public
Utilities
- Carport Spaces: 0.00
- Cooling: Central Air
- Heating: Central
- Pets Allowed: Yes
- Sewer: Public Sewer
- Utilities: Cable Available, Electricity Connected, Fiber Optics, Sewer Connected, Underground Utilities, Water Connected
Finance and Tax Information
- Home Owners Association Fee Includes: Internet, Pool
- Home Owners Association Fee: 195.00
- Insurance Expense: 0.00
- Net Operating Income: 0.00
- Other Expense: 0.00
- Tax Year: 2025
Other Features
- Appliances: Dishwasher, Disposal, Dryer, Electric Water Heater, Microwave, Range, Refrigerator, Washer
- Association Name: Jorge Aguilo
- Association Phone: 4079060502
- Country: US
- Interior Features: Open Floorplan, Solid Surface Counters, Thermostat, Walk-In Closet(s)
- Legal Description: STARWOOD PH N - 5 PB 116 PG 110 LOT 1079
- Levels: One
- Area Major: 32832 - Orlando/Moss Park/Lake Mary Jane
- Occupant Type: Vacant
- Parcel Number: 03-24-31-8960-01-079
- Style: Craftsman
- Views: 12
- Zoning Code: RES
Similar Properties
Nearby Subdivisions
57833396 Error In Legal W 235.
Belle Vie
Eagle Creek
Eagle Creek Village J K Phase
Eagle Crk
Eagle Crk Mere Pkwy Ph 2a1
Eagle Crk Ph 01 Village G
Eagle Crk Ph 01a
Eagle Crk Ph 01b
Eagle Crk Ph 01cvlg D
Eagle Crk Village 1
Eagle Crk Village 1 Ph 2
Eagle Crk Village G Ph 2
Eagle Crk Village I
Eagle Crk Village J K Ph 2b1
Eagle Crk Village K Ph 1a
East Pknbrhds 06 07
Enclavemoss Park Ph 02b
F Eagle Crk Village G Ph 2
Isle Of Pines
Isle Of Pines Fifth Add
Isle Of Pines Sixth Add
Isle Of Pines Third Add
Isle Pines
Lake And Pines Estates
Lake Mary Jane Estates
Lake Mary Jane Shores
Live Oak Estates
Meridian Parks Phase 6
Moss Park
Moss Park Lndgs A C E F G H I
Moss Park Preserve Ph 2
Moss Park Rdg
Moss Park Reserve Ph 2
North Shore At Lake Hart Parce
North Shore At Lake Hart Prcl
North Shorelk Hart Prcl 03 Ph
North Shorelk Hart Prcl 08
Northshorelk Hart Prcl 07ph 02
Oaksmoss Park
Oaksmoss Park Ph N2 O
Park Nbrhd 05
Randal Park
Randal Park Ph 1
Randal Park Ph 1b
Randal Park Ph 5
Starwocd Ph N1a
Starwood Ph N14
Starwood Ph N1b South
Starwood Phase N
Storey Park
Storey Park Ph 1
Storey Park Ph 1 Prcl K
Storey Park Ph 2
Storey Park Ph 2 Prcl K
Storey Park Ph 3
Storey Park Ph 3 Prcl K
Storey Park Ph 4
Storey Park Phase 3
Storey Park Prcl K Ph 1
Storey Pkpcl K Ph 1
Storey Pkpcl L
Storey Pkpcl L Ph 4
Storey Pkph 4
Storey Pkph 4 Prcl L
Storey Pkph 5
Stratford Pointe
Stratford Pointe 64107 Lot 76

- Broker IDX Sites Inc.
- 750.420.3943
- Toll Free: 005578193
- support@brokeridxsites.com



