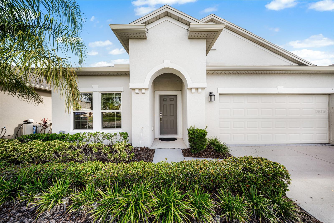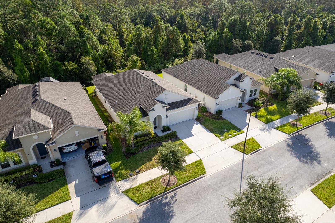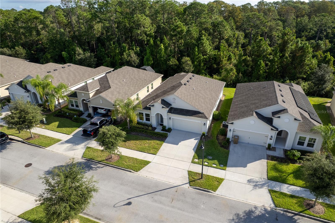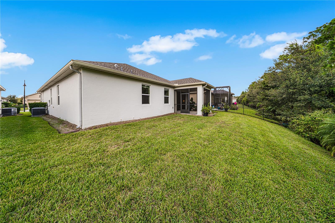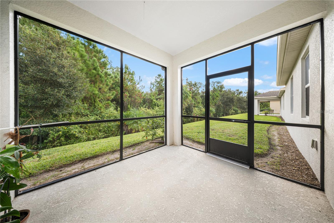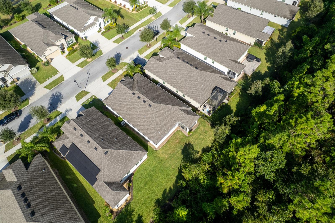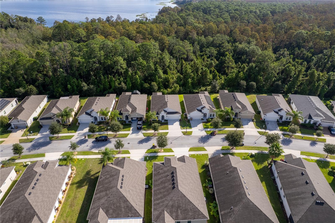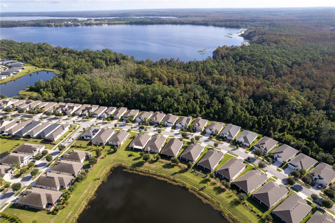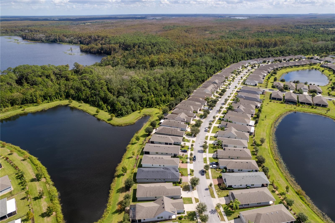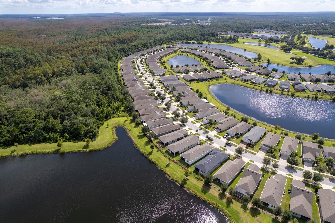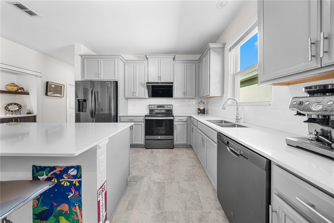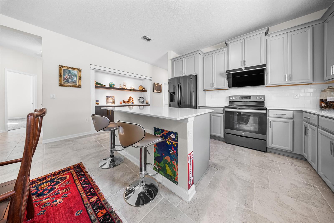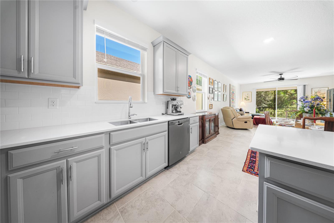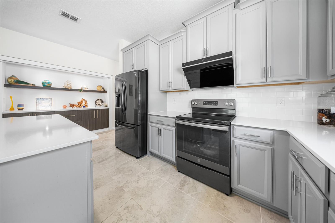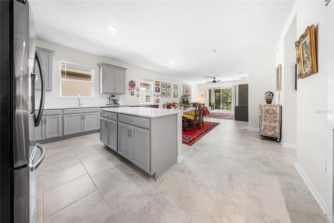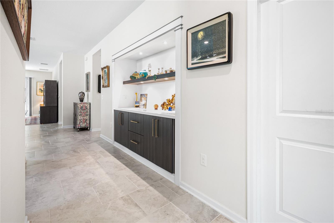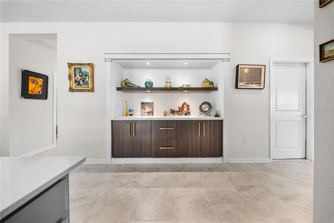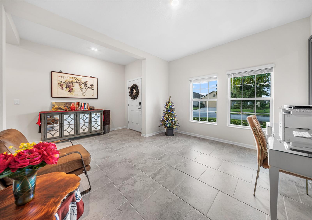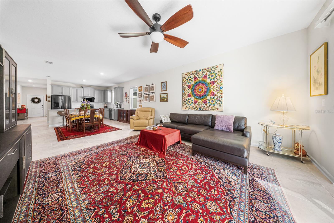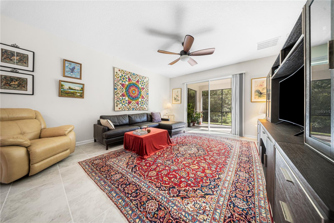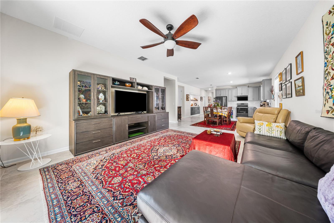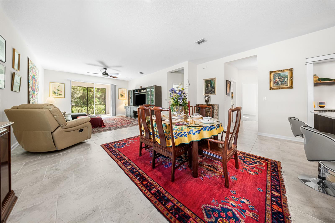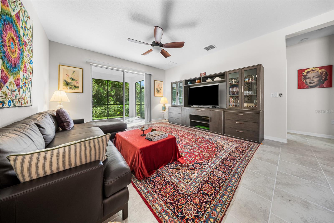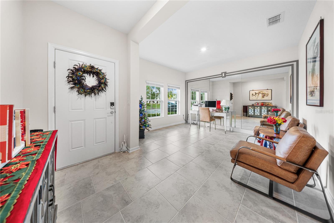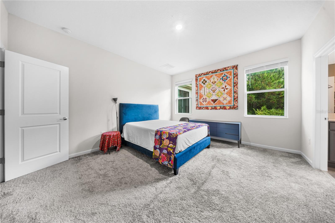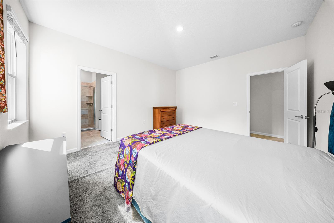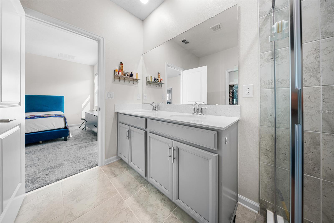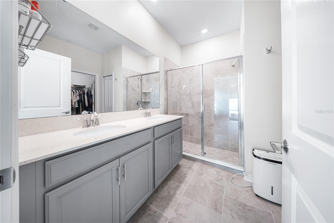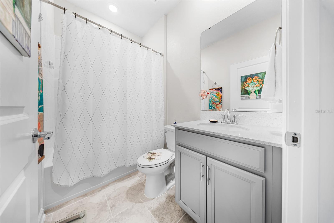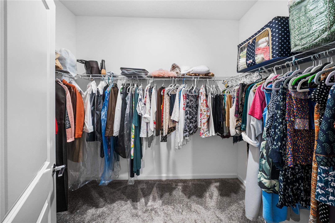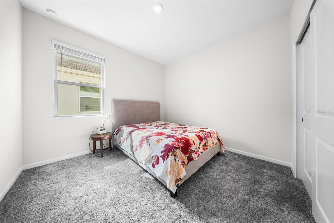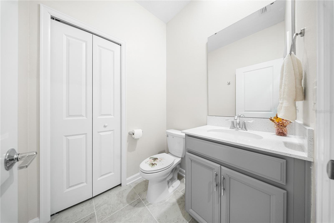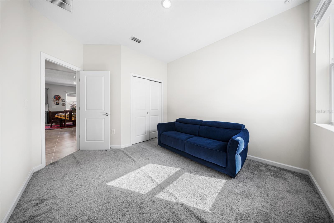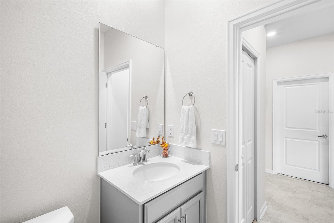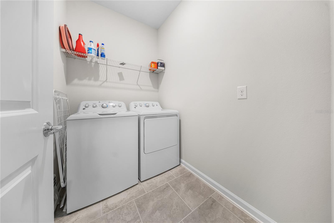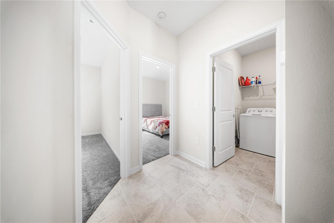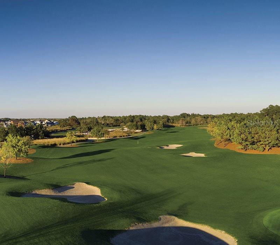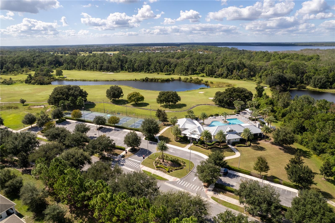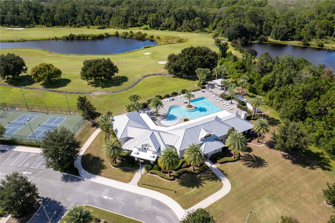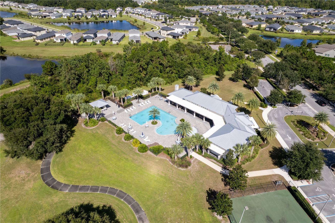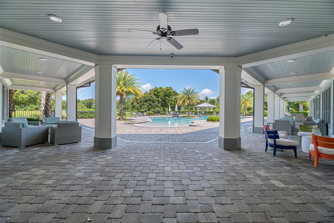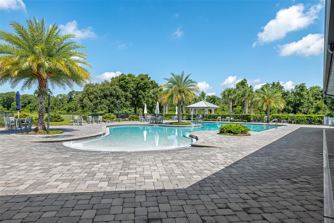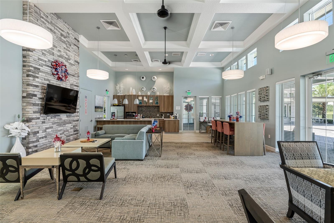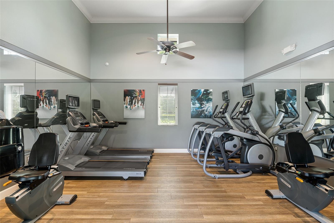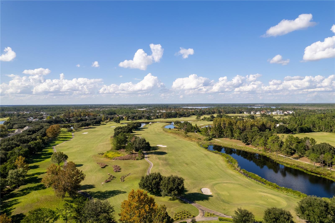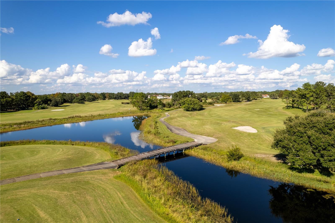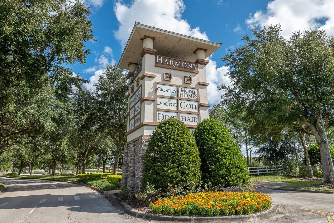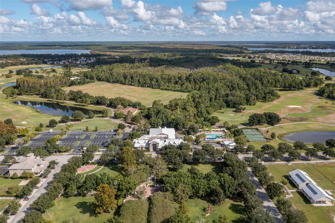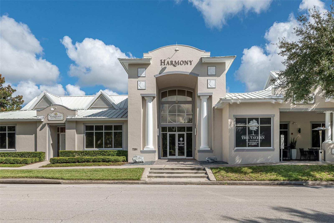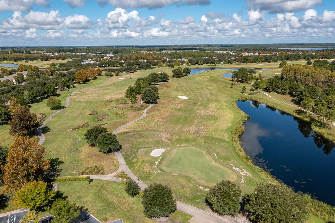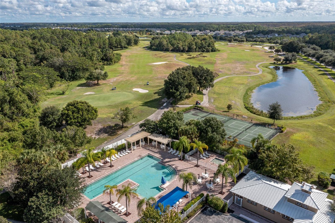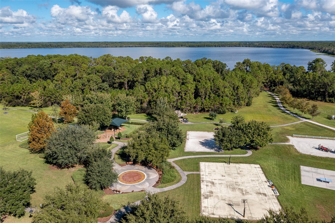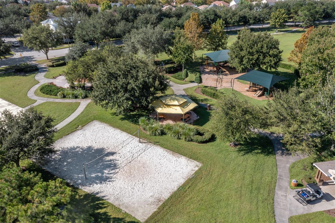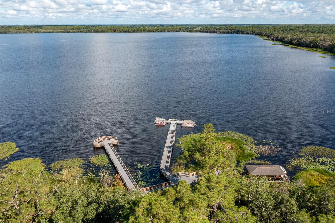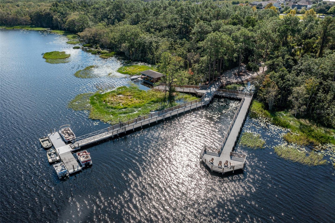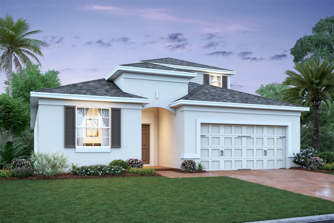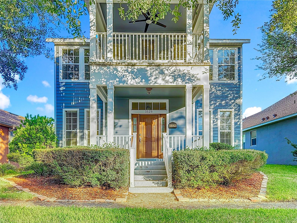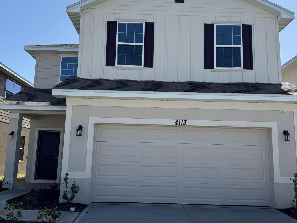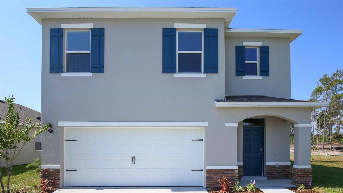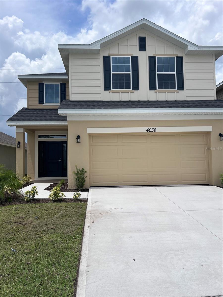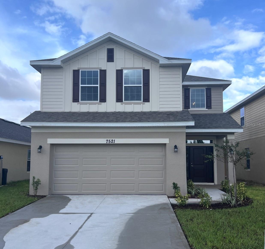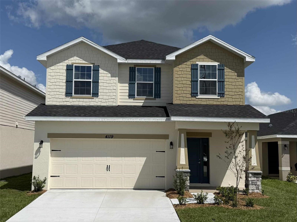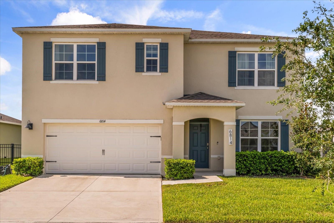3388 Sagebrush Street, HARMONY, FL 34773
Property Photos
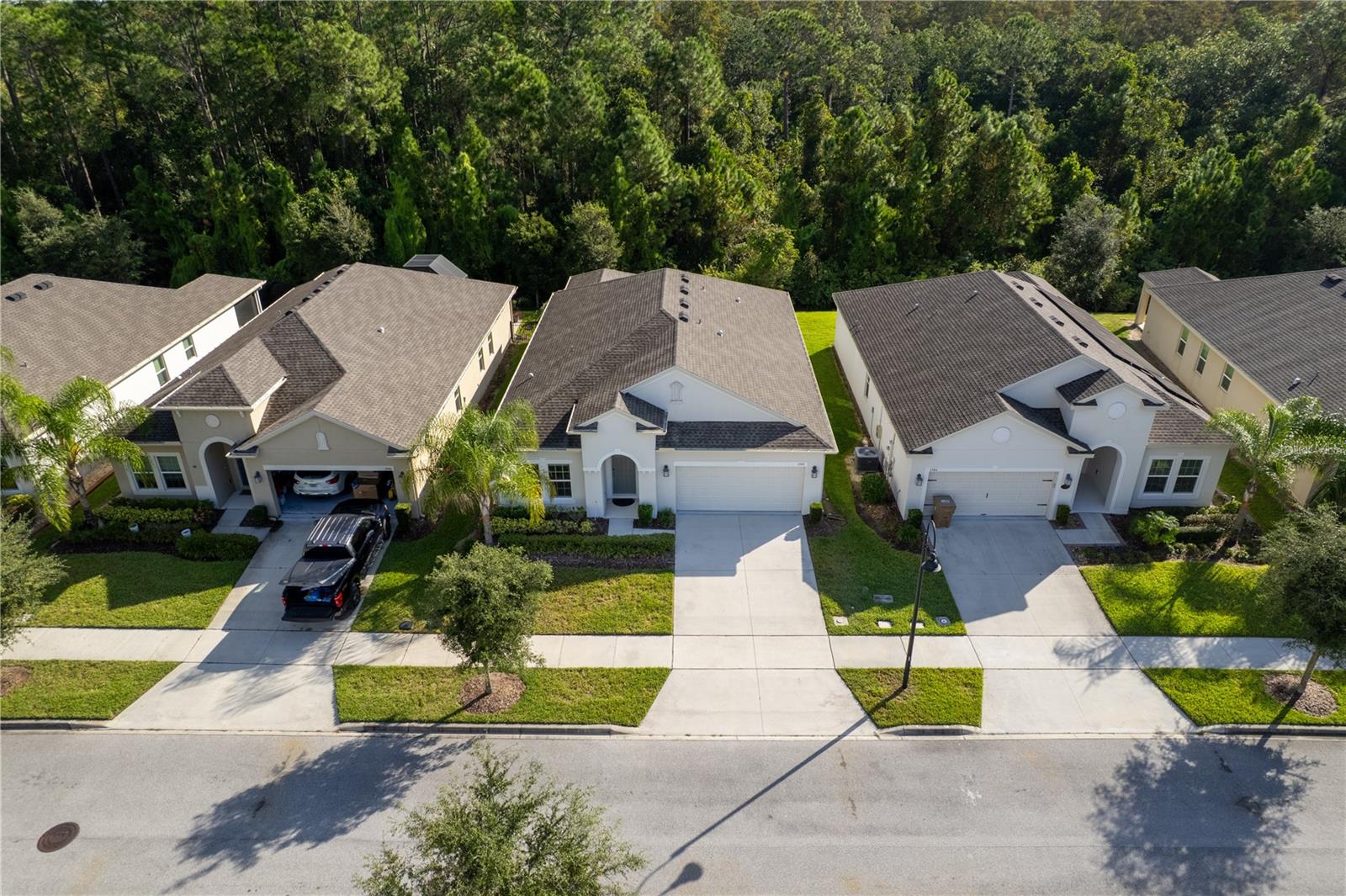
Would you like to sell your home before you purchase this one?
Priced at Only: $369,000
For more Information Call:
Address: 3388 Sagebrush Street, HARMONY, FL 34773
Property Location and Similar Properties
- MLS#: O6351645 ( Residential )
- Street Address: 3388 Sagebrush Street
- Viewed: 5
- Price: $369,000
- Price sqft: $146
- Waterfront: No
- Year Built: 2020
- Bldg sqft: 2529
- Bedrooms: 3
- Total Baths: 3
- Full Baths: 2
- 1/2 Baths: 1
- Garage / Parking Spaces: 2
- Days On Market: 11
- Additional Information
- Geolocation: 28.1982 / -81.1328
- County: OSCEOLA
- City: HARMONY
- Zipcode: 34773
- Subdivision: Harmony Nbhd I
- Elementary School: Harmony Community School (K 5)
- Middle School: Harmony Middle
- High School: Harmony High
- Provided by: RESORT REALTY GROUP LTD INC
- Contact: David Bowers
- 954-812-1711

- DMCA Notice
-
DescriptionWelcome to The Lakes at Harmony A Premier 55+ Gated Golf Community Enjoy the peaceful beauty of nature in this elegant 3 bedroom, 2 bath home perfectly situated on a premium conservation lot. Designed for comfort and style, this residence offers a seamless blend of modern living and Floridas natural charm. Elegant Interiors & Open Living Step inside to find a bright, open concept floor plan filled with natural light. The spacious living and dining areas flow effortlessly together, creating the perfect setting for both entertaining and everyday living. Neutral tones, crown molding, and upscale finishes add a touch of sophistication throughout. Stylish Kitchen & Comfortable Living The heart of the home is the gourmet kitchen, featuring 42 inch gray cabinetry, granite countertops, stainless steel appliances, and a large breakfast bar. Whether youre hosting friends or preparing a quiet dinner at home, this kitchen offers the ideal balance of beauty and function. Tranquil Primary Suite The owners suite provides a peaceful escape with serene views of the surrounding conservation land. The ensuite bathroom includes dual vanities, a walk in shower, and generous closet space. Two additional bedrooms offer flexibility for guests, hobbies, or an office. Outdoor Living with a View Step out onto the covered lanai and experience the best of Floridas outdoor living. Overlooking lush conservation land, youll enjoy breathtaking views and frequent visits from deer, cranes, and birds from around the world. This private setting offers a daily connection to naturepeaceful, beautiful, and uniquely Harmony. Resort Style Community Living Residents of The Lakes at Harmony enjoy access to a championship golf course, clubhouse, fitness center, heated pool, tennis and pickleball courts, and a full calendar of social activities. The gated community provides a maintenance free lifestyle with lawn care and exterior pest control included. Surrounded by a vast 11,000 acre conservation preserve, Harmony offers a tranquil environment just 40 miles southeast of Orlando, 30 minutes to Orlando International Airport, and 40 minutes to Disney and the beaches. This home is more than just a place to liveits a lifestyle surrounded by nature, comfort, and community. Discover the serenity of The Lakes at Harmony, where every day feels like a getaway. Buyer to verify all room dimensions, square footage and HOA restrictions.
Payment Calculator
- Principal & Interest -
- Property Tax $
- Home Insurance $
- HOA Fees $
- Monthly -
For a Fast & FREE Mortgage Pre-Approval Apply Now
Apply Now
 Apply Now
Apply NowFeatures
Building and Construction
- Covered Spaces: 0.00
- Exterior Features: Rain Gutters, Sidewalk, Sliding Doors
- Flooring: Carpet, Ceramic Tile
- Living Area: 1918.00
- Roof: Shingle
Land Information
- Lot Features: Conservation Area, Landscaped, Near Golf Course, Sidewalk, Paved, Private
School Information
- High School: Harmony High
- Middle School: Harmony Middle
- School Elementary: Harmony Community School (K-5)
Garage and Parking
- Garage Spaces: 2.00
- Open Parking Spaces: 0.00
Eco-Communities
- Water Source: Public
Utilities
- Carport Spaces: 0.00
- Cooling: Central Air
- Heating: Electric
- Pets Allowed: Cats OK, Dogs OK
- Sewer: Public Sewer
- Utilities: Cable Connected, Electricity Connected, Sewer Connected, Sprinkler Recycled, Underground Utilities, Water Connected
Amenities
- Association Amenities: Clubhouse, Fitness Center, Gated, Golf Course, Park, Pickleball Court(s), Pool, Tennis Court(s)
Finance and Tax Information
- Home Owners Association Fee Includes: Pool, Maintenance Grounds, Private Road, Trash
- Home Owners Association Fee: 735.00
- Insurance Expense: 0.00
- Net Operating Income: 0.00
- Other Expense: 0.00
- Tax Year: 2024
Other Features
- Appliances: Dishwasher, Disposal, Dryer, Electric Water Heater, Range, Range Hood, Refrigerator, Washer, Water Purifier
- Association Name: Association Solutions/Mark Hills
- Association Phone: 407-847-2280
- Country: US
- Interior Features: Kitchen/Family Room Combo, Open Floorplan, Primary Bedroom Main Floor
- Legal Description: HARMONY NEIGHBORHOOD I PB 24 PGS 110-119 LOT 40
- Levels: One
- Area Major: 34773 - St Cloud (Harmony)
- Occupant Type: Owner
- Parcel Number: 29-26-32-3296-0001-0400
- View: Trees/Woods
- Zoning Code: RESI
Similar Properties
Nearby Subdivisions
Birchwood Nbhd D1
Birchwood Nbhds B C
Birchwood Nbhds B & C
Birchwood Neighborhoods
Enclave At Lakes Of Harmony
Harmony
Harmony Central Ph 1
Harmony Nbhd F
Harmony Nbhd G H F
Harmony Nbhd H1
Harmony Nbhd H2
Harmony Nbhd I
Harmony Nbhd J
Harmony Nbhd O-1
Harmony Nbhd O1
Harmony Nbrhd H1
Harmony Nbrhd I
Harmony West
Harmony West Ph 1a
Villages At Harmony Pb 2c 2d
Villages At Harmony Ph 1b
Villages At Harmony Ph 1c1 1d
Villages At Harmony Ph 1c2
Villages At Harmony Ph 2a

- Broker IDX Sites Inc.
- 750.420.3943
- Toll Free: 005578193
- support@brokeridxsites.com



