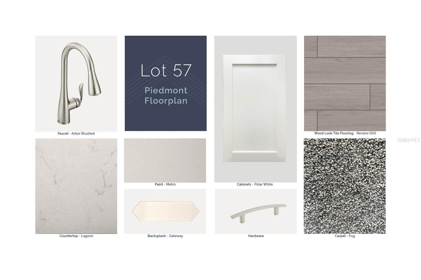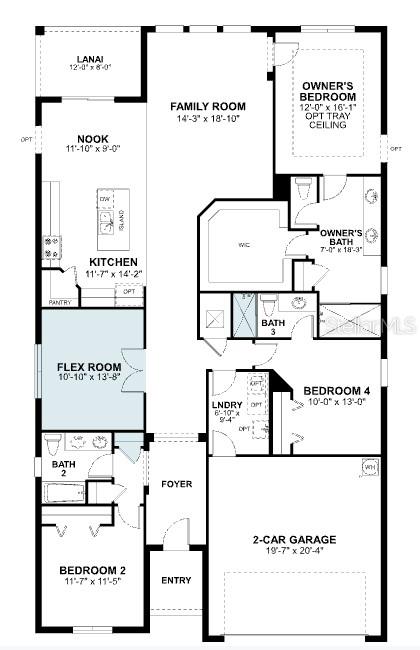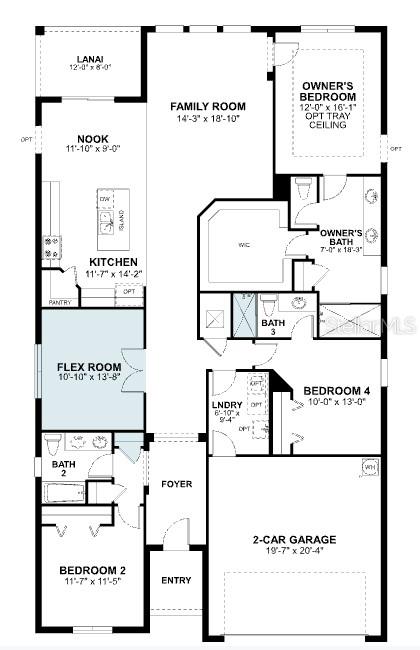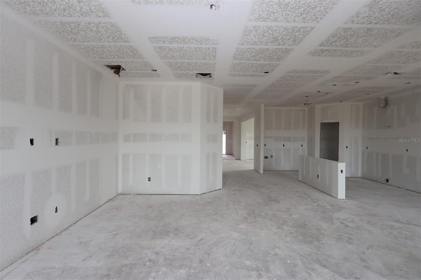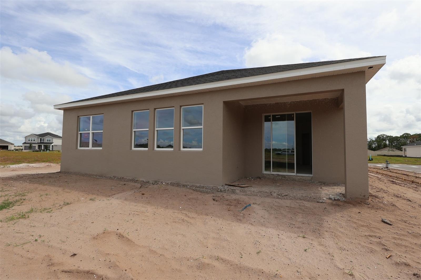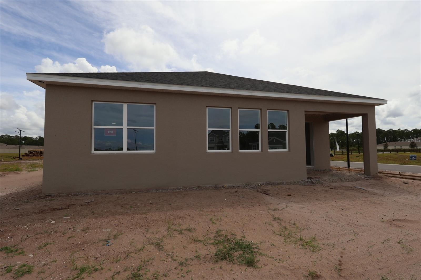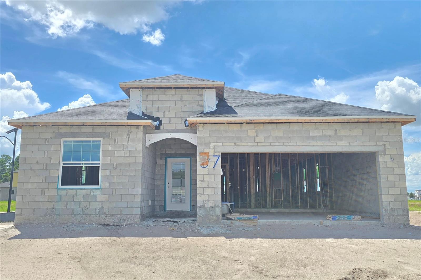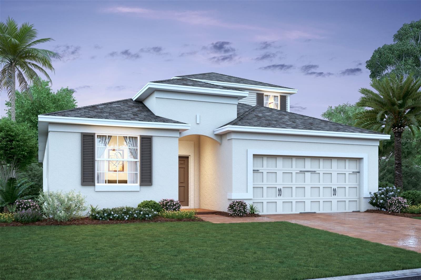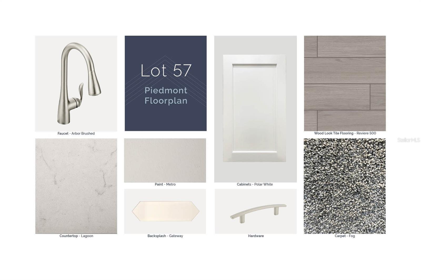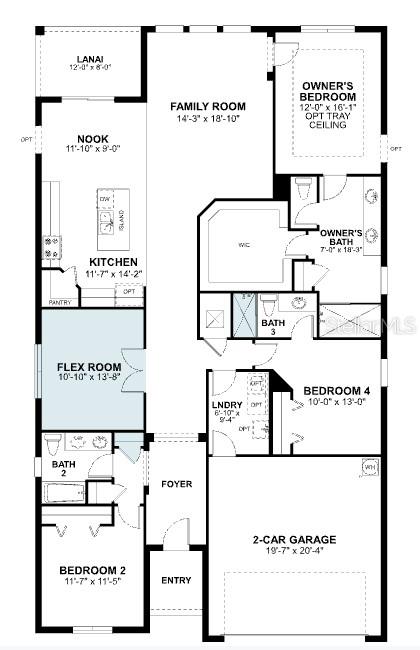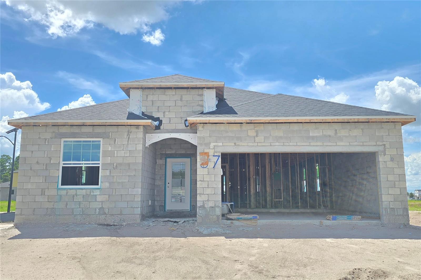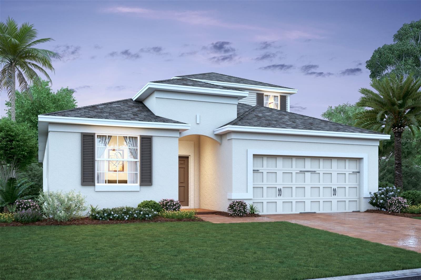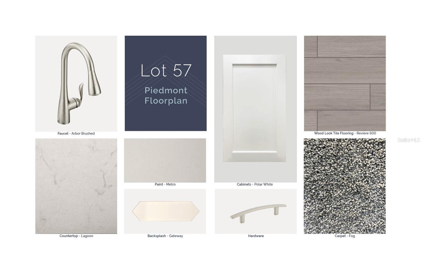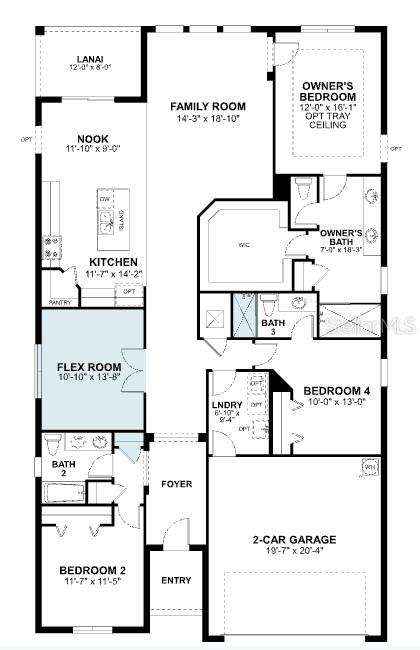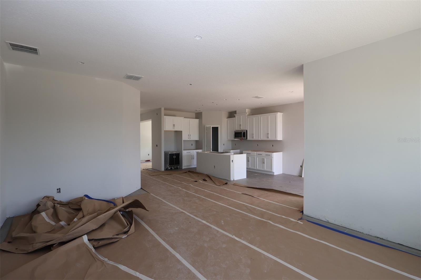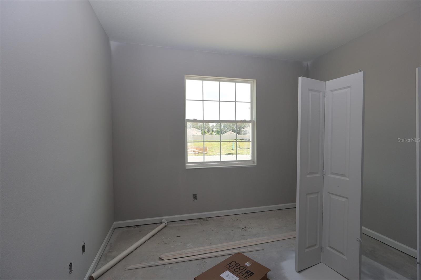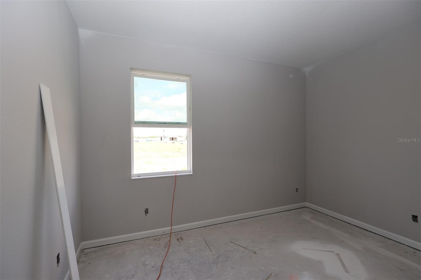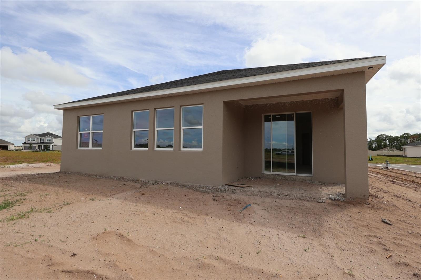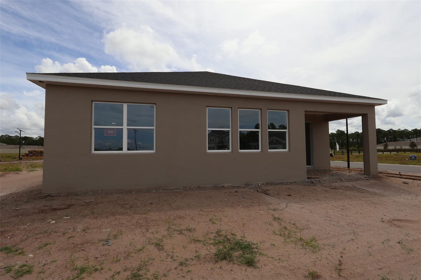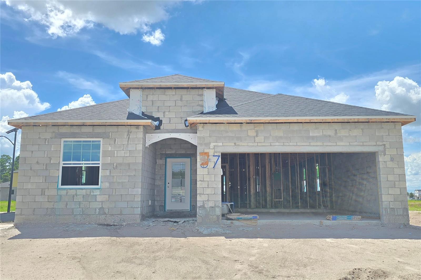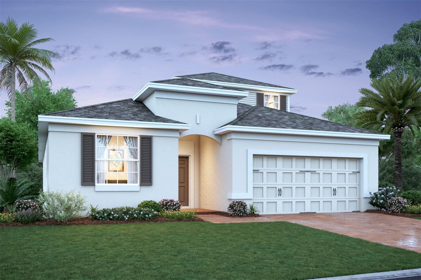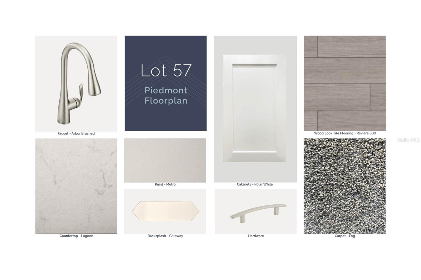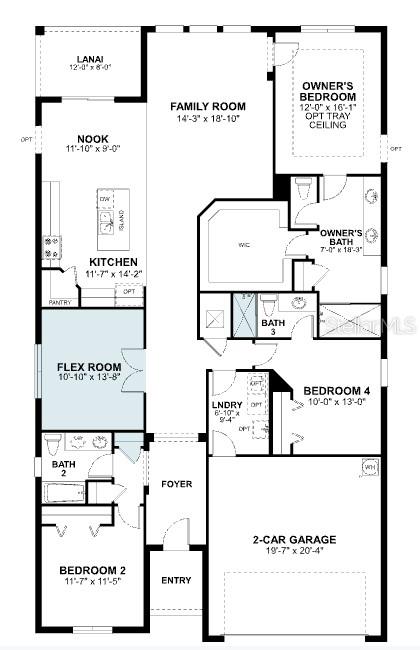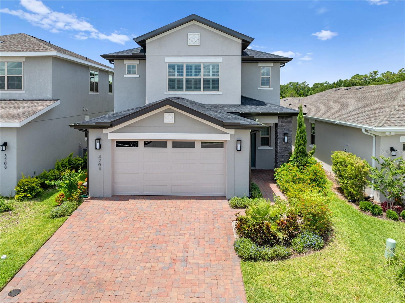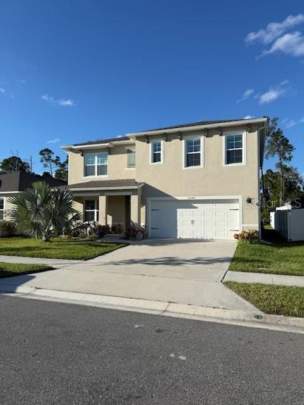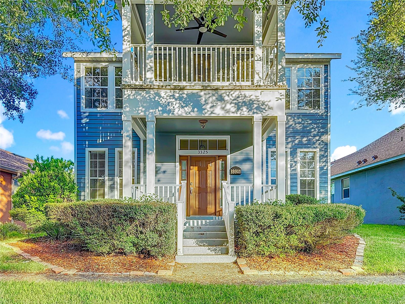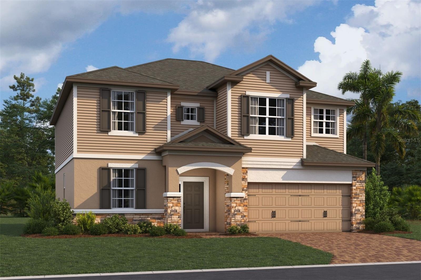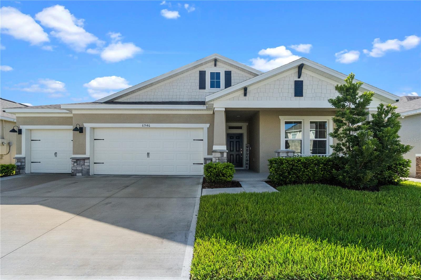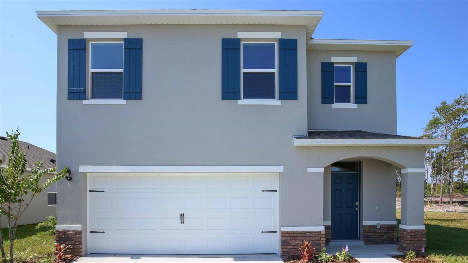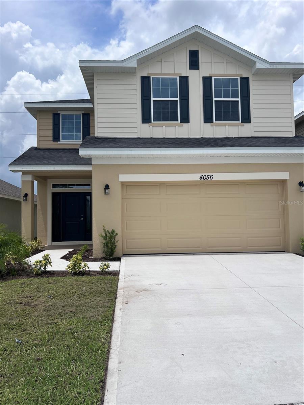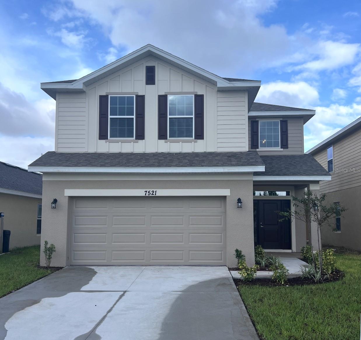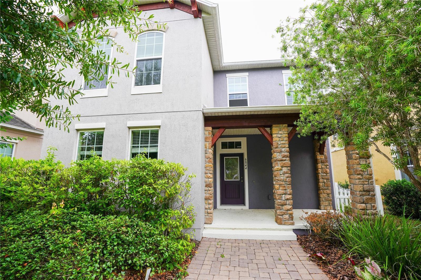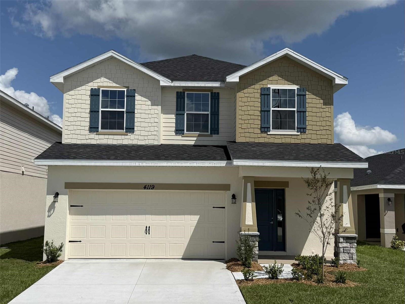6868 Yellow Warbler Bend, ST CLOUD, FL 34773
Property Photos
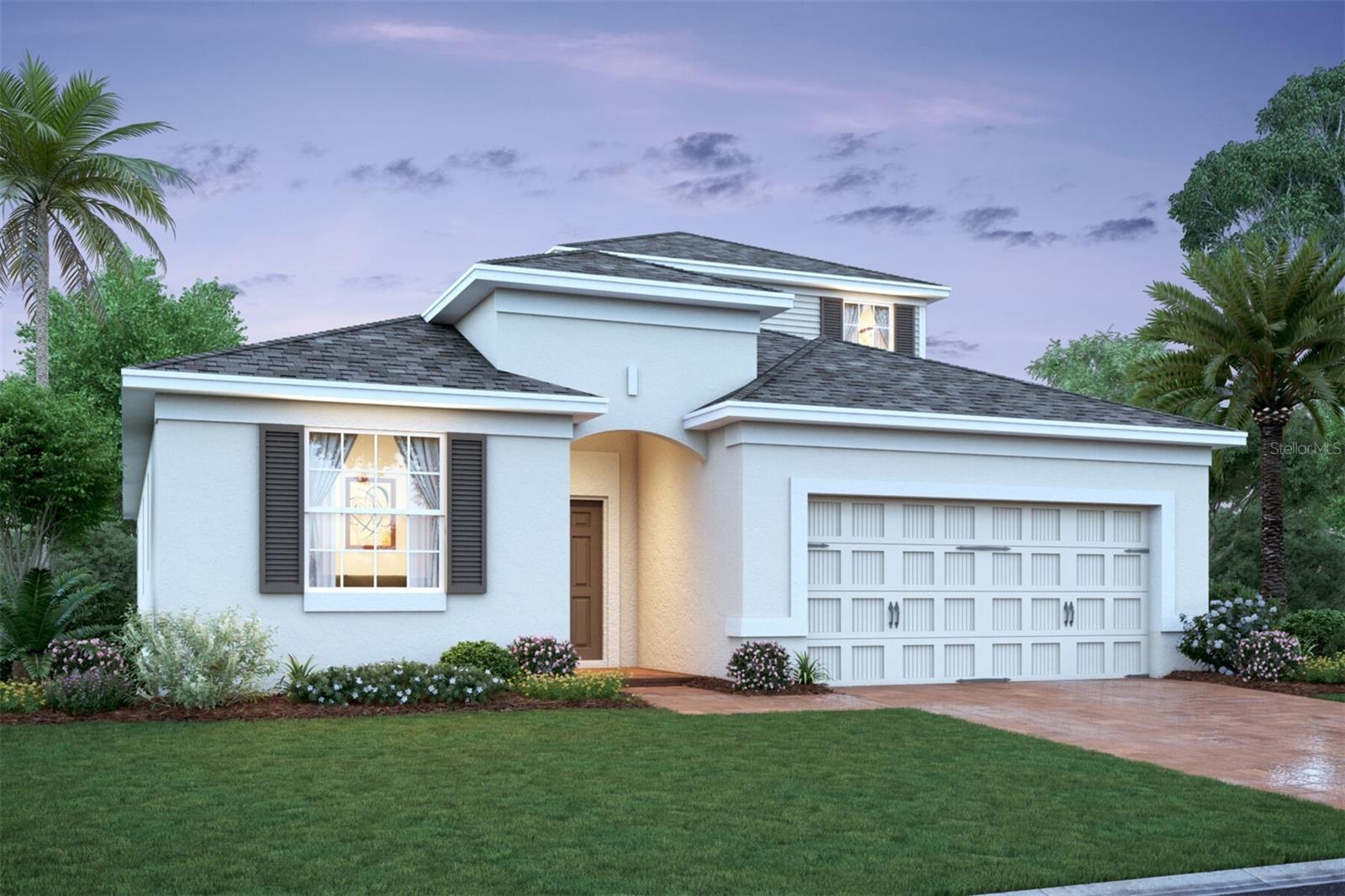
Would you like to sell your home before you purchase this one?
Priced at Only: $439,990
For more Information Call:
Address: 6868 Yellow Warbler Bend, ST CLOUD, FL 34773
Property Location and Similar Properties
- MLS#: O6327439 ( Residential )
- Street Address: 6868 Yellow Warbler Bend
- Viewed: 32
- Price: $439,990
- Price sqft: $159
- Waterfront: No
- Year Built: 2025
- Bldg sqft: 2769
- Bedrooms: 3
- Total Baths: 3
- Full Baths: 3
- Garage / Parking Spaces: 2
- Days On Market: 109
- Additional Information
- Geolocation: 28.2207 / -81.1615
- County: OSCEOLA
- City: ST CLOUD
- Zipcode: 34773
- Subdivision: Bay Lake Farms At St Cloud
- Elementary School: Harmony Community School (K 5)
- Middle School: Harmony Middle
- High School: Harmony High
- Provided by: KELLER WILLIAMS ADVANTAGE REALTY
- Contact: Stacie Brown Kelly
- 407-977-7600

- DMCA Notice
-
DescriptionUnder Construction. Welcome to 6868 Yellow Warbler Bend in Saint Cloud, a stunning new construction home now for sale. This beautiful home offers 3 spacious bedrooms, 3 full bathrooms, a 12' x 8' lanai, a flex room, a 2 car garage, and so much more. The home's layout prioritizes functionality while maintaining an elegant aesthetic that today's homebuyers desire. The kitchen serves as the heart of this home, equipped with premium features and finishes that will inspire your culinary creativity while blending seamlessly with the adjacent living areas. Your owner's bedroom retreat features an en suite bathroom and offers a peaceful sanctuary after a long day. 2 additional bedrooms, along with theflex room, provide comfortable spaces for your family's needs. This new construction home represents an opportunity to be the first to create memories in a space designed for modern living. Experience the pride of homeownership in a residence built with quality and comfort in mind!
Payment Calculator
- Principal & Interest -
- Property Tax $
- Home Insurance $
- HOA Fees $
- Monthly -
For a Fast & FREE Mortgage Pre-Approval Apply Now
Apply Now
 Apply Now
Apply NowFeatures
Building and Construction
- Builder Model: Piedmont
- Builder Name: M/I Homes
- Covered Spaces: 0.00
- Exterior Features: Sidewalk, Sliding Doors
- Flooring: Wood
- Living Area: 2194.00
- Roof: Shingle
Property Information
- Property Condition: Under Construction
School Information
- High School: Harmony High
- Middle School: Harmony Middle
- School Elementary: Harmony Community School (K-5)
Garage and Parking
- Garage Spaces: 2.00
- Open Parking Spaces: 0.00
Eco-Communities
- Water Source: Public
Utilities
- Carport Spaces: 0.00
- Cooling: Central Air
- Heating: Central
- Pets Allowed: Yes
- Sewer: Public Sewer
- Utilities: Cable Connected, Electricity Connected, Water Connected
Amenities
- Association Amenities: Playground, Pool
Finance and Tax Information
- Home Owners Association Fee Includes: Pool
- Home Owners Association Fee: 125.00
- Insurance Expense: 0.00
- Net Operating Income: 0.00
- Other Expense: 0.00
- Tax Year: 2024
Other Features
- Appliances: Dishwasher, Disposal, Electric Water Heater, Microwave, Range
- Association Name: Keisha Andrew
- Association Phone: 407-472-2471
- Country: US
- Furnished: Unfurnished
- Interior Features: Primary Bedroom Main Floor, Solid Surface Counters, Thermostat, Tray Ceiling(s)
- Legal Description: BAY LAKE FARMS AT SAINT CLOUD PB 34 PGS 165-171 LOT 57
- Levels: One
- Area Major: 34773 - St Cloud (Harmony)
- Occupant Type: Vacant
- Parcel Number: 13-26-31-3673-0001-0570
- Views: 32
- Zoning Code: PD
Similar Properties

- Broker IDX Sites Inc.
- 750.420.3943
- Toll Free: 005578193
- support@brokeridxsites.com



