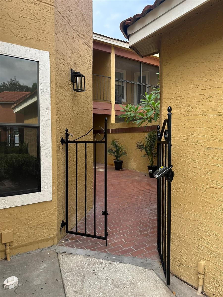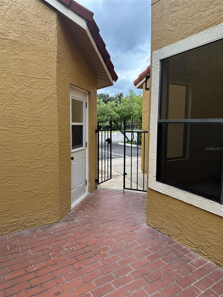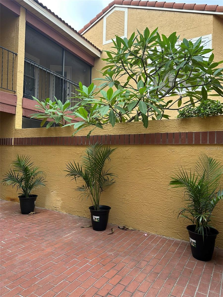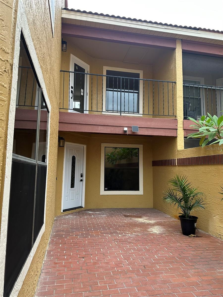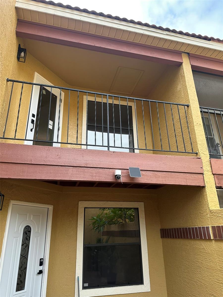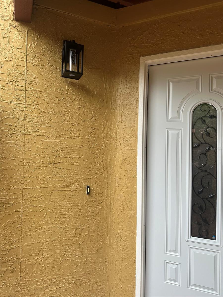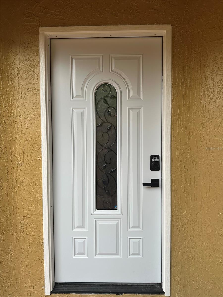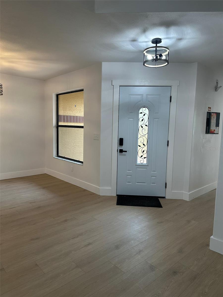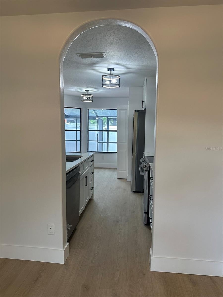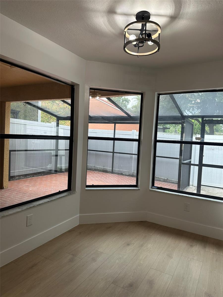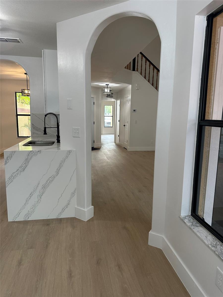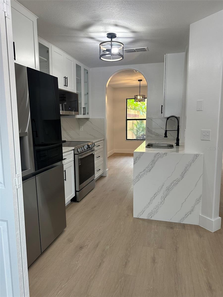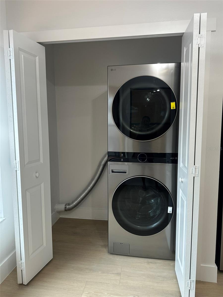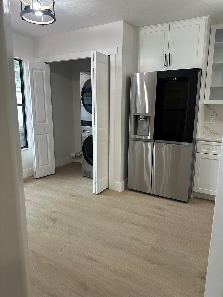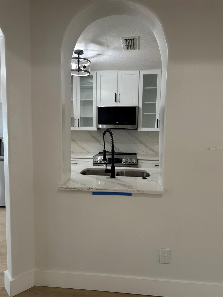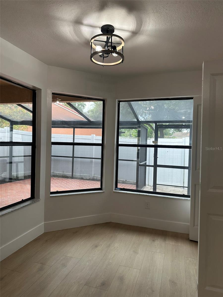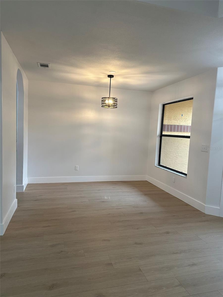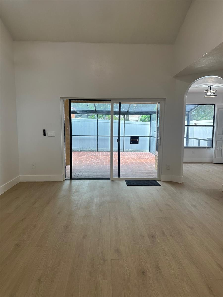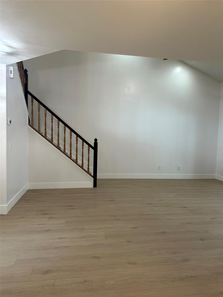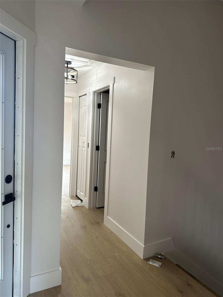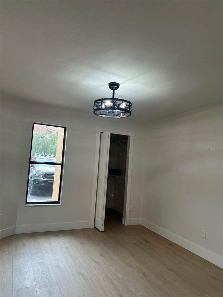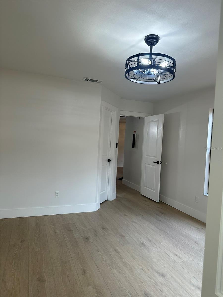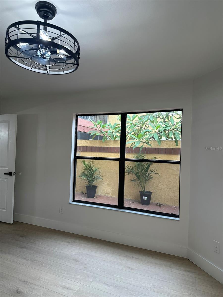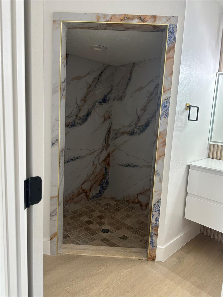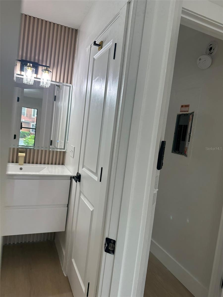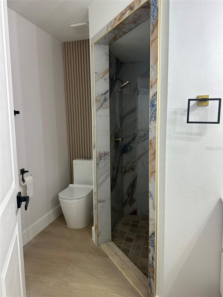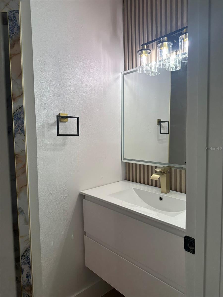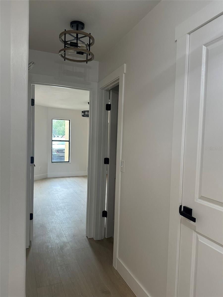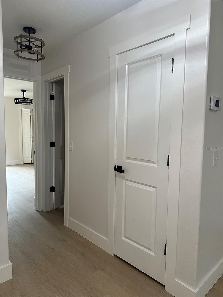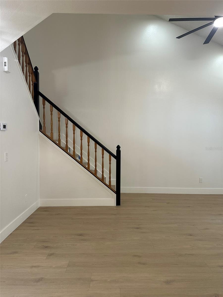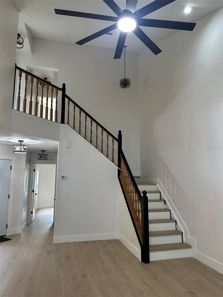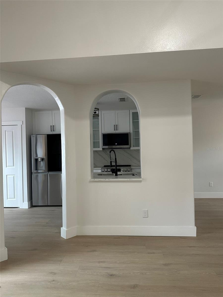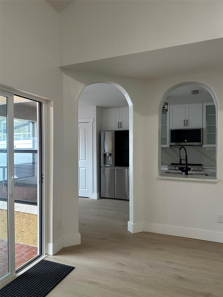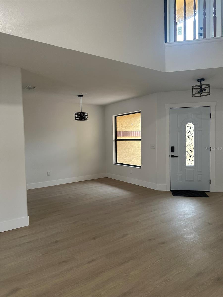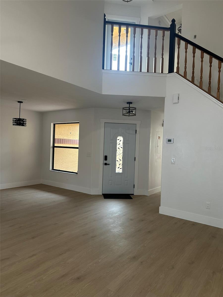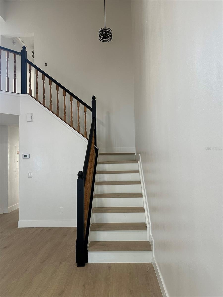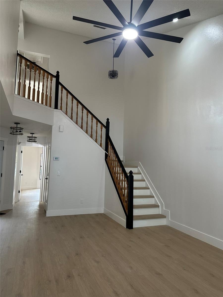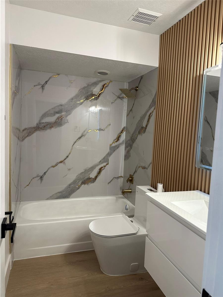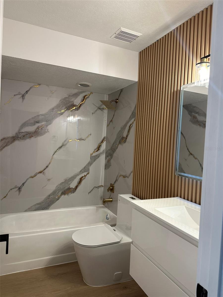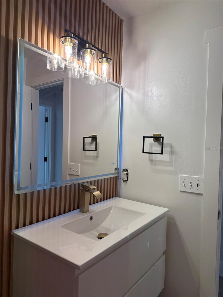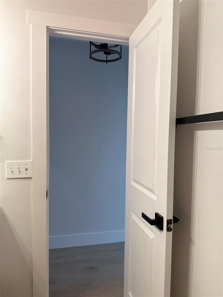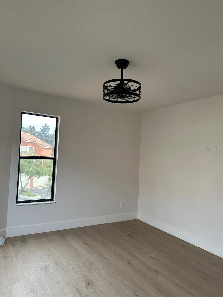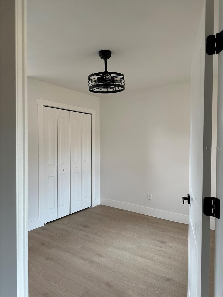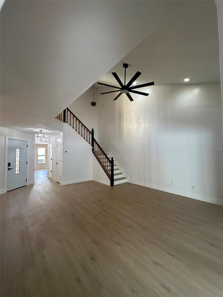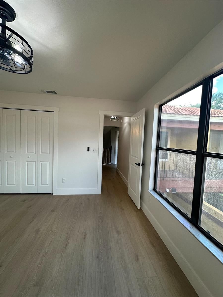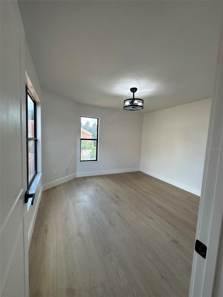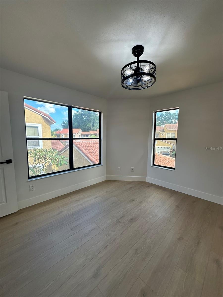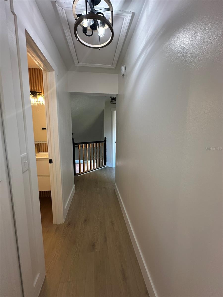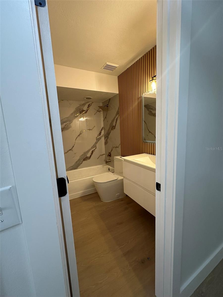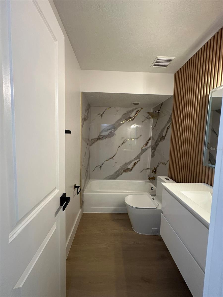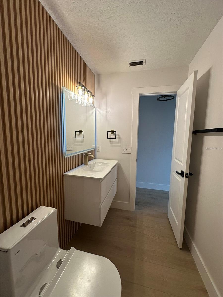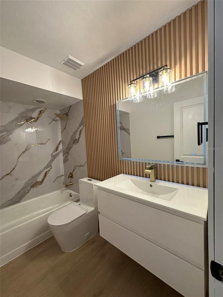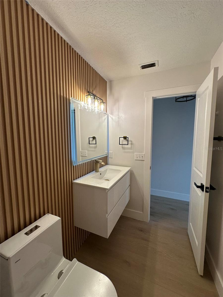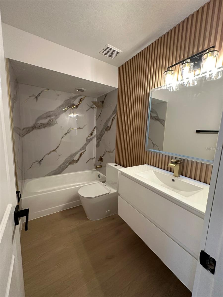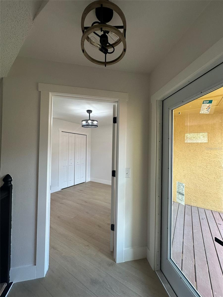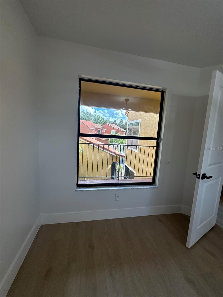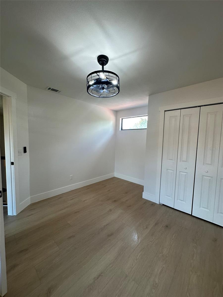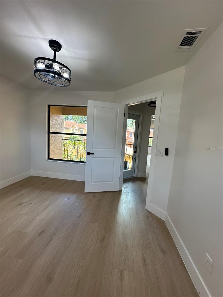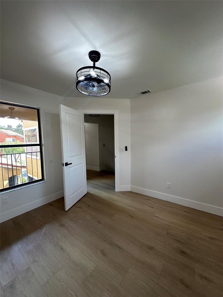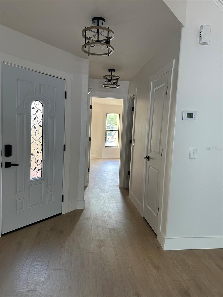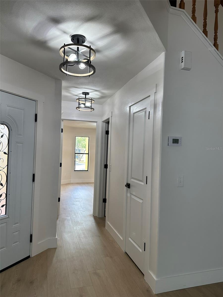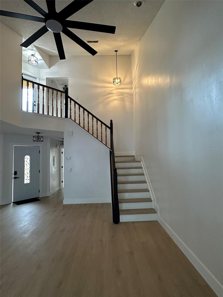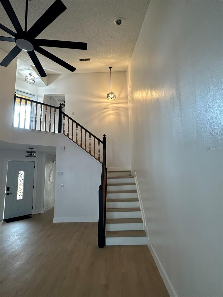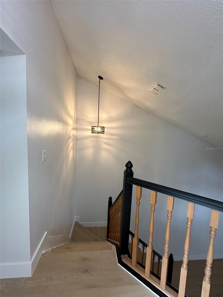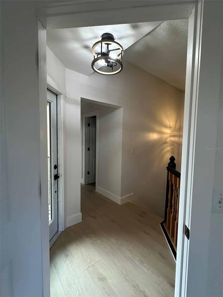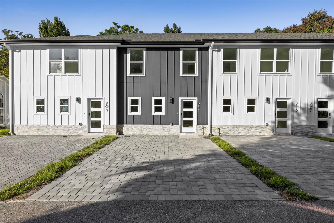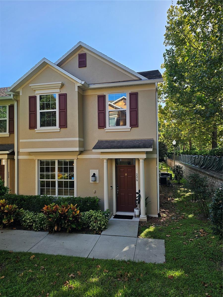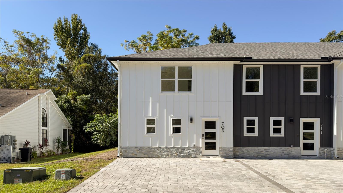706 Lighthouse Court, ALTAMONTE SPRINGS, FL 32714
Property Photos

Would you like to sell your home before you purchase this one?
Priced at Only: $375,000
For more Information Call:
Address: 706 Lighthouse Court, ALTAMONTE SPRINGS, FL 32714
Property Location and Similar Properties
- MLS#: O6351067 ( Residential )
- Street Address: 706 Lighthouse Court
- Viewed: 49
- Price: $375,000
- Price sqft: $272
- Waterfront: No
- Year Built: 1988
- Bldg sqft: 1378
- Bedrooms: 3
- Total Baths: 2
- Full Baths: 2
- Garage / Parking Spaces: 1
- Days On Market: 46
- Additional Information
- Geolocation: 28.6761 / -81.4218
- County: SEMINOLE
- City: ALTAMONTE SPRINGS
- Zipcode: 32714
- Subdivision: The Landing
- Provided by: MAHOGANY REAL ESTATE GROUP
- Contact: G.O.L. Henriques
- 305-971-6161

- DMCA Notice
-
DescriptionCharming and unique, this newly renovated 3/2 townhouse has a detached 1 car garage and 3 parking spaces. This gated community infuses you with a sense of beauty and serenity from the gated entrance through to the beautiful and private courtyard. You will be inspired by the feeling of spaciousness as a result of the open floor plan. Peace and privacy surround you from the gorgeous front door with its programable lock, to the sweeping living room, dining room, den and kitchen. At the rear of the property, a screened patio provides a warm and functional space for both daily living and entertaining. This is perfect for grilling, outdoor dining, installing a spa or just to enjoy quiet evenings. Be awed by the kitchens upgraded designer quartz countertops, solid wood, soft close cabinetry with glass inserts, hp garbage dispenser with air switch, pulldown sprayer faucet. Also included are state of the art stainless steel appliances refrigerator, 5 burner range with open, microwave and dishwasher. Also included is a stacked washer and dryer for your convenience. Bathrooms are stunning as they feature new modern toilets, vanities, smog free led mirrors & beautiful shower wall designs. The bathroom accessories complement the bathrooms as well as. The master bedroom, located on the first floor, offers a peaceful retreat with its walk in closet and caged ceiling fan. The upstairs bedrooms, also have caged ceiling fans and share a balcony which overlooks the peaceful scenery below. New modern light fixtures are installed both inside and on the exterior of the property and the ceiling fans installed in the bedrooms and living areas enhance your year round comfort. In addition to the above mentioned items, there is new flooring, stairs, doors, bifold doors, exterior and patio doors with modern door handles. There are lots of special finishing touches throughout the home as no expenses have been spared in this renovation, making it truly move in ready. This home is located close to schools, shopping, dining and major roadways, and being in a quiet, peaceful community is an excellent opportunity to own this home. Schedule your private tour today and make this home yours! Please provide your proof of qualification or funds and request your showing appointment today by calling or texting Listing Agent. Welcome Home!
Payment Calculator
- Principal & Interest -
- Property Tax $
- Home Insurance $
- HOA Fees $
- Monthly -
For a Fast & FREE Mortgage Pre-Approval Apply Now
Apply Now
 Apply Now
Apply NowFeatures
Building and Construction
- Covered Spaces: 0.00
- Exterior Features: Courtyard, Lighting, Sliding Doors
- Flooring: Luxury Vinyl
- Living Area: 1378.00
- Roof: Tile
Garage and Parking
- Garage Spaces: 1.00
- Open Parking Spaces: 0.00
Eco-Communities
- Pool Features: Indoor
- Water Source: None
Utilities
- Carport Spaces: 0.00
- Cooling: Central Air
- Heating: Central
- Pets Allowed: Yes
- Sewer: Public Sewer
- Utilities: Electricity Connected, Sewer Connected, Underground Utilities, Water Connected
Finance and Tax Information
- Home Owners Association Fee Includes: Pool, Escrow Reserves Fund, Maintenance Structure, Maintenance Grounds, Maintenance, Recreational Facilities, Security, Trash
- Home Owners Association Fee: 300.00
- Insurance Expense: 0.00
- Net Operating Income: 0.00
- Other Expense: 0.00
- Tax Year: 2024
Other Features
- Appliances: Convection Oven, Dishwasher, Disposal, Dryer, Electric Water Heater, Exhaust Fan, Freezer, Ice Maker, Microwave, Range, Refrigerator, Washer
- Association Name: Community Management
- Association Phone: 407-359-7202
- Country: US
- Interior Features: Ceiling Fans(s), Eat-in Kitchen, High Ceilings, Open Floorplan, Primary Bedroom Main Floor, Solid Surface Counters, Solid Wood Cabinets, Split Bedroom, Thermostat, Vaulted Ceiling(s), Walk-In Closet(s)
- Legal Description: LOT 53 THE LANDING PB 36 PGS 41 TO 51
- Levels: Two
- Area Major: 32714 - Altamonte Springs West/Forest City
- Occupant Type: Vacant
- Parcel Number: 09-21-29-513-0000-0530
- Possession: Close Of Escrow, Negotiable
- View: Garden
- Views: 49
- Zoning Code: PUD-MO
Similar Properties

- Broker IDX Sites Inc.
- 750.420.3943
- Toll Free: 005578193
- support@brokeridxsites.com



