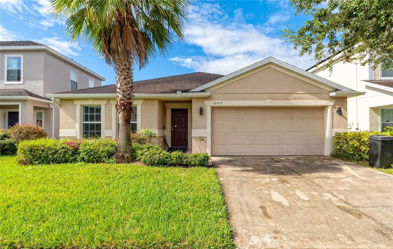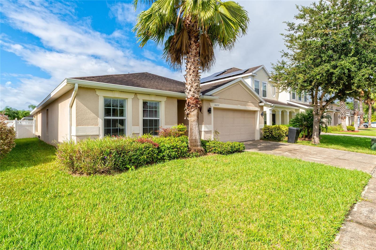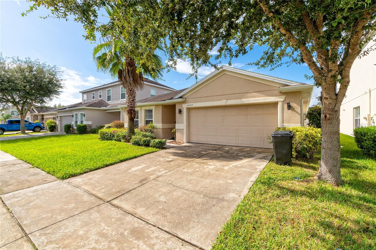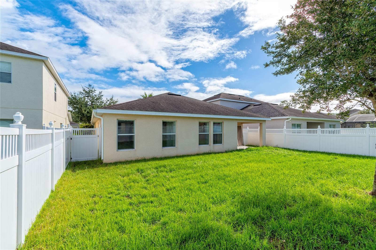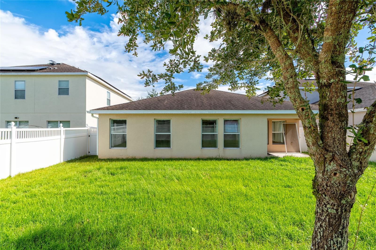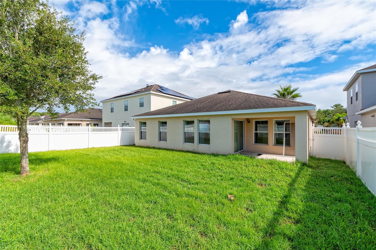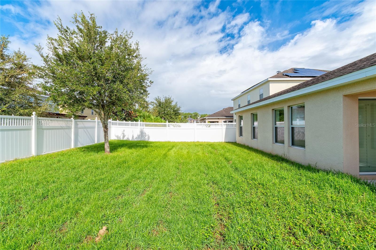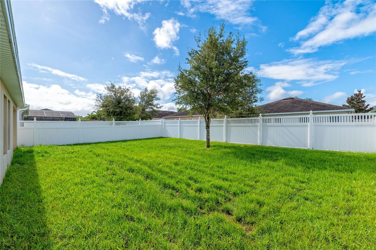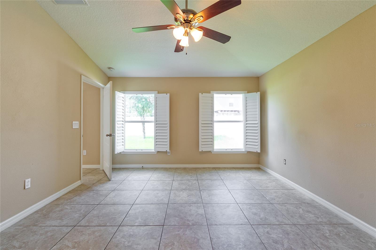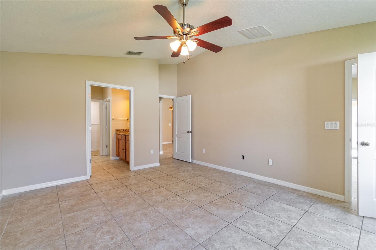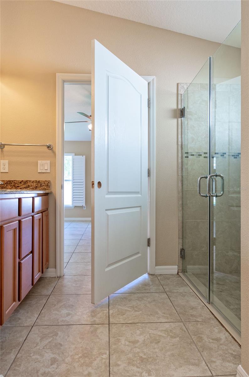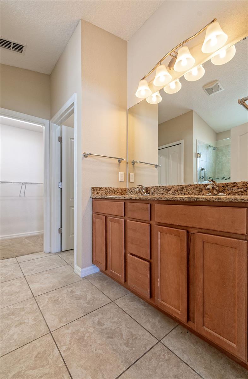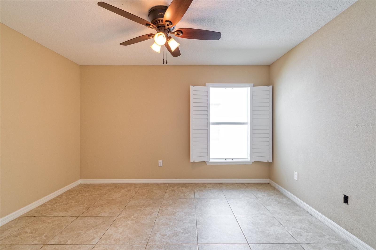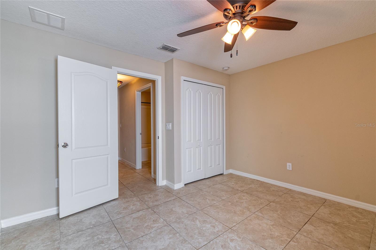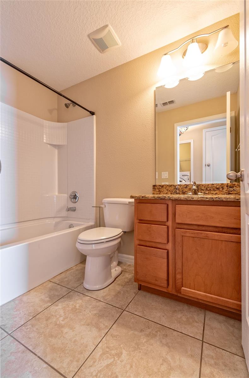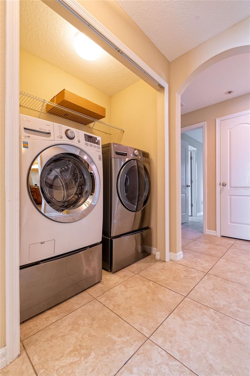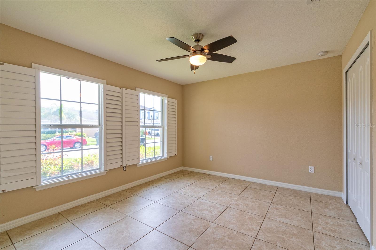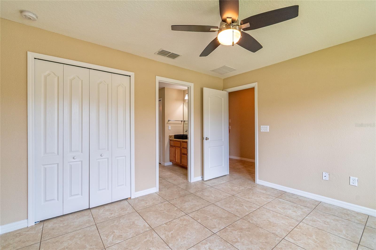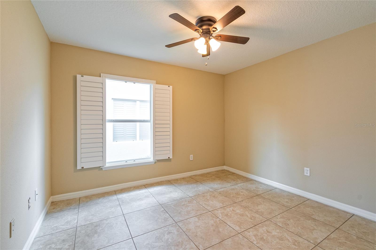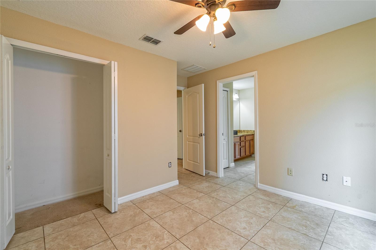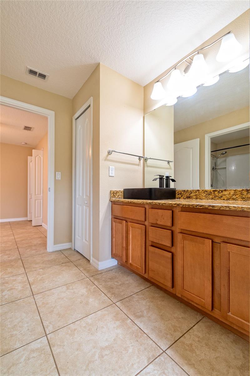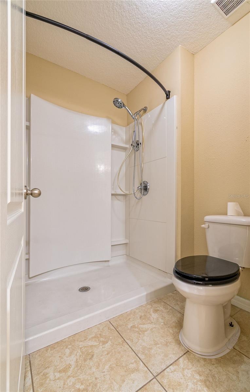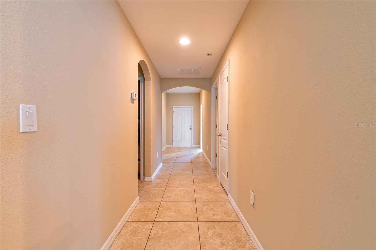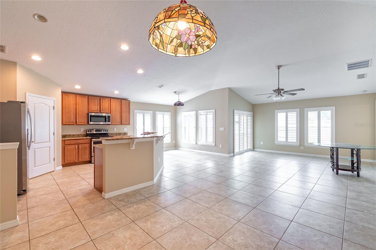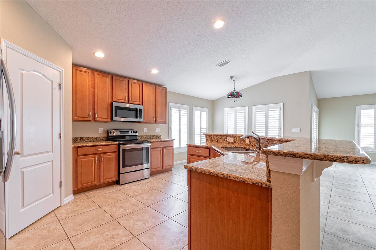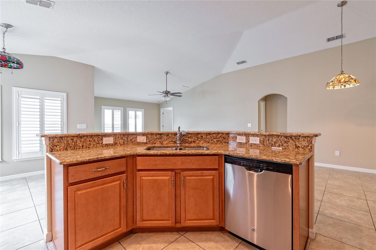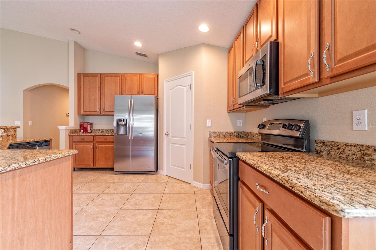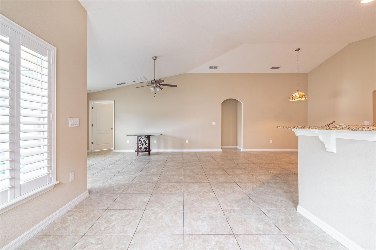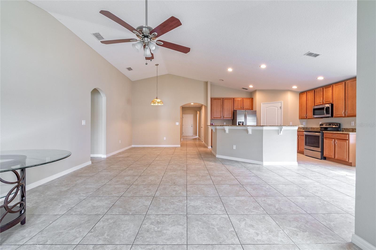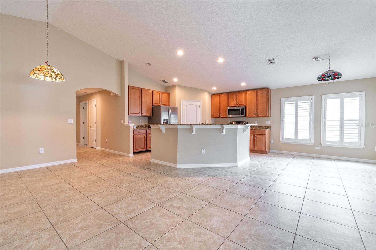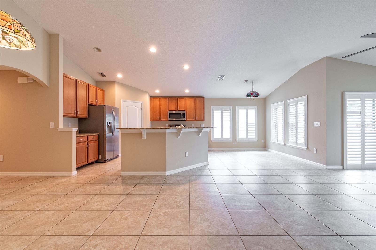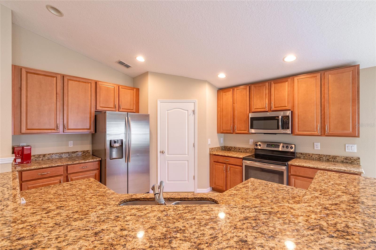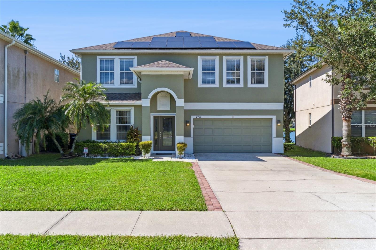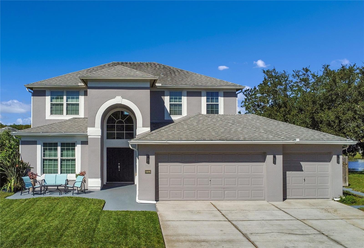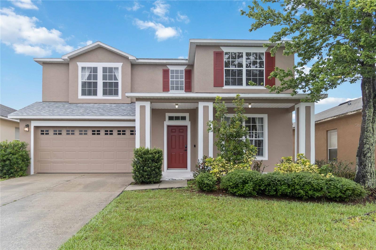10717 Clover Walk Drive, ORLANDO, FL 32825
Property Photos
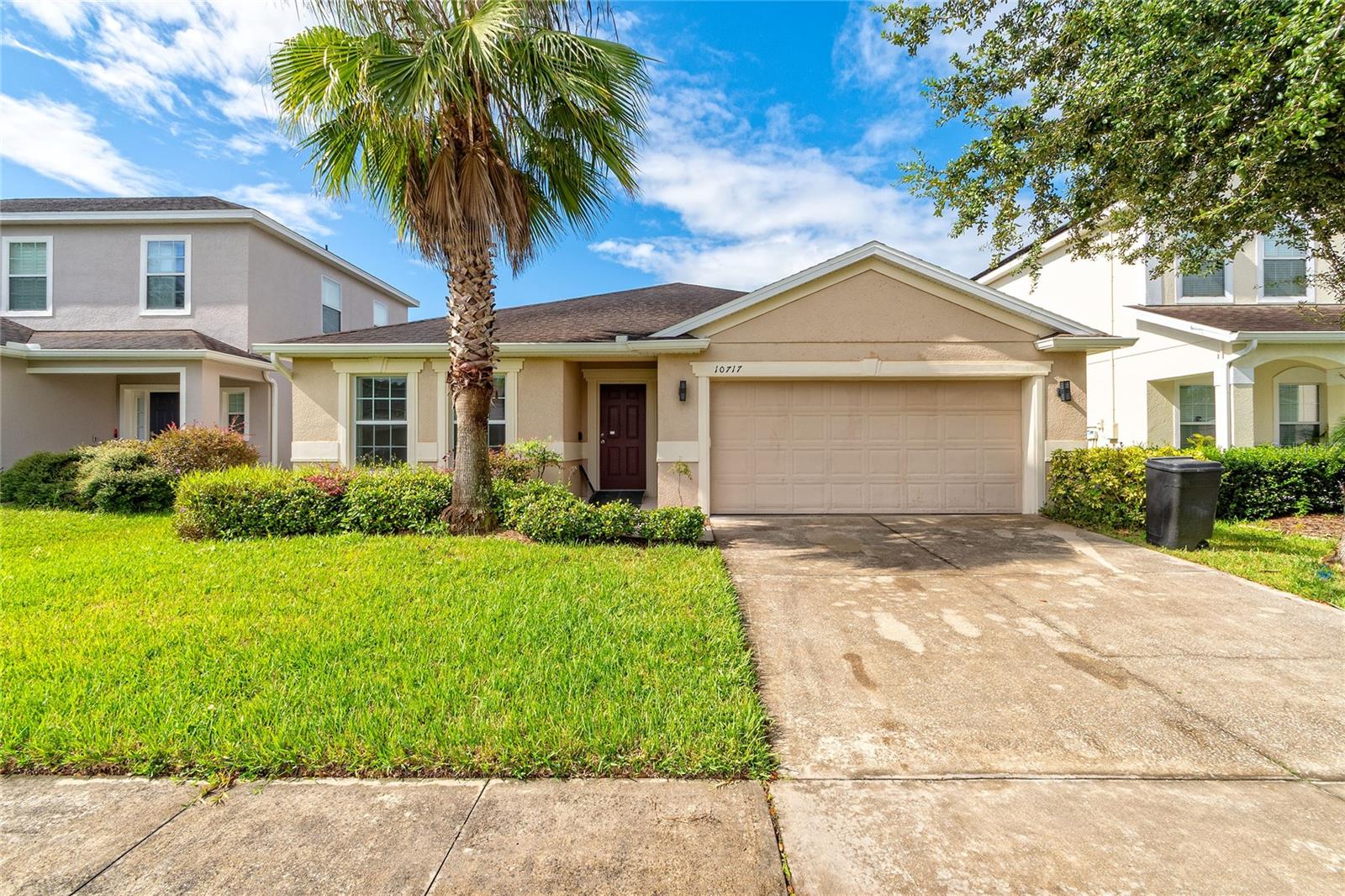
Would you like to sell your home before you purchase this one?
Priced at Only: $480,000
For more Information Call:
Address: 10717 Clover Walk Drive, ORLANDO, FL 32825
Property Location and Similar Properties
- MLS#: O6350981 ( Residential )
- Street Address: 10717 Clover Walk Drive
- Viewed: 24
- Price: $480,000
- Price sqft: $186
- Waterfront: No
- Year Built: 2014
- Bldg sqft: 2581
- Bedrooms: 4
- Total Baths: 3
- Full Baths: 3
- Garage / Parking Spaces: 2
- Days On Market: 22
- Additional Information
- Geolocation: 28.529 / -81.2297
- County: ORANGE
- City: ORLANDO
- Zipcode: 32825
- Subdivision: Countrywalk Un 4 5 Ph 3
- Provided by: EXP REALTY LLC
- Contact: Mike Flahaven
- 888-883-8509

- DMCA Notice
-
DescriptionSpacious, Updated 4 Bedroom Home with Prime Location & Resort Style Amenities Welcome to this stunning 4 bedroom, 3 bathroom home offering 2,027 sq. ft. of beautifully updated, single story living. Complete with a 2 car garage and thoughtful accessibility features, this home blends style, comfort, and convenience. As you step inside, you're greeted by a spacious entry hallway that flows into a large, open concept living, dining, and kitchen areaperfect for entertaining or relaxing with family. The kitchen is a chefs dream with granite countertops, abundant cabinetry, stainless steel appliances, and a walk in pantry. Throughout the home, you'll find ceramic tile flooring and shutters on every window, adding both elegance and ease of maintenance. The primary suite is a private retreat, featuring dual entry points from the living area, a walk in closet, double vanity sinks, and a separate shower. Bedrooms 2 and 3 are smartly designed with a Jack and Jill bathroom (shower only), making them perfect for guests, a home office, or an in law suiteeven a second master option! The 4th bedroom is served by a full bathroom with tub/shower combo and is conveniently located near the indoor laundry area with washer and dryer included. Step outside to a covered porch and enjoy the privacy of a fully fenced backyard with low maintenance vinyl fencingideal for unwinding or entertaining. Accessibility is thoughtfully integrated, with stainless steel wheelchair ramps at the garage, front entrance, and back porch. Located in a vibrant community offering a playground and a walking trail, this home puts lifestyle front and center. Perfectly situated just minutes from Highways 408, 417, and 528, as well as Waterford Lakes Town Center, with top notch shopping, dining, and entertainment. UCF, Orlando International Airport, and downtown Orlando are all easily accessible. Dont miss this opportunity to make this spacious, single story gem your new home!
Payment Calculator
- Principal & Interest -
- Property Tax $
- Home Insurance $
- HOA Fees $
- Monthly -
For a Fast & FREE Mortgage Pre-Approval Apply Now
Apply Now
 Apply Now
Apply NowFeatures
Building and Construction
- Covered Spaces: 0.00
- Exterior Features: Rain Gutters, Sidewalk, Sliding Doors
- Fencing: Vinyl
- Flooring: Ceramic Tile
- Living Area: 2033.00
- Roof: Shingle
Garage and Parking
- Garage Spaces: 2.00
- Open Parking Spaces: 0.00
- Parking Features: Driveway, On Street
Eco-Communities
- Water Source: Public
Utilities
- Carport Spaces: 0.00
- Cooling: Central Air
- Heating: Central
- Pets Allowed: Breed Restrictions, Cats OK, Dogs OK
- Sewer: Public Sewer
- Utilities: BB/HS Internet Available, Electricity Connected, Sewer Connected, Water Connected
Finance and Tax Information
- Home Owners Association Fee: 200.00
- Insurance Expense: 0.00
- Net Operating Income: 0.00
- Other Expense: 0.00
- Tax Year: 2024
Other Features
- Appliances: Dishwasher, Disposal, Dryer, Electric Water Heater, Range, Refrigerator, Washer
- Association Name: Association Solutions / April Davidson
- Association Phone: 407-847-2280
- Country: US
- Interior Features: Ceiling Fans(s), Kitchen/Family Room Combo, Living Room/Dining Room Combo, Primary Bedroom Main Floor, Split Bedroom, Thermostat, Vaulted Ceiling(s), Walk-In Closet(s)
- Legal Description: COUNTRYWALK UNITS 4 & 5, PHASE 3 81/70 LOT 155
- Levels: One
- Area Major: 32825 - Orlando/Rio Pinar / Union Park
- Occupant Type: Vacant
- Parcel Number: 32-22-31-1803-01-550
- Style: Ranch
- Views: 24
- Zoning Code: P-D
Similar Properties
Nearby Subdivisions
Anderson Village
Andover Cay Ph 02a 48 77
Andover Cay Ph 03 50 86
Andover Lakes Ph 01a
Andover Lakes Ph 01b
Andover Lakes Ph 02a
Andover Lakes Ph 03a
Andover Lakes Ph 03b
Andover Lakes Ph 3 B
Andover Point 50 24
Bay Run Sec 01
Bay Run Sec 02
Chelsea Parc East Ph 01a
Cheney Highlands
Chickasaw Place
Colonial Lakes
Countrywalk Ph 01
Countrywalk Un 4 5 Ph 3
Cypress Bend
Cypress Lakes
Cypress Lakes Ph 2
Cypress Spgs
Cypress Spgs Ph 01
Cypress Spgs Tr 210
Cypress Spgs Village S 43124
Deerwood
East Dale Acres Rep
East Dale Acres Rep 02
Fieldstream North
Fieldstream West Ph 01 4580
Heron Cove
Huntridge
Islands At Valencia Millinocke
Islands Ph 03
Islands Ph 04
Lake Kehoe Preserve 4587
Orlando Improv Co 3
Park Manor Estates
Peppertree
Peppertree First Add
Piney Woods Point
Richwood Estates
Rio Estates
Rio Pinar Woods
Rio Pines
Riverside Estate
Riverwood Village
Saracity Gardens Sub
Stonewood Estates
Stonewood Estates At Cypress S
Sturbridge
Surrey Ridge
Sutton Ridge Ph 02
Tierra Bella Sub
Valencia Greens
Valencia Palms
Valencia Place
Villages At Summer Lakes Cypre
Winding Creek
Windover Park
Woodland Lakes
Woodland Lakes 02a
Woodland Lakes 02b
Woodland Lakes Preserve
Woodland Lakes Preserve Un Ph
Woodland Lakes Preserveb
Woodside Preserve

- Broker IDX Sites Inc.
- 750.420.3943
- Toll Free: 005578193
- support@brokeridxsites.com



