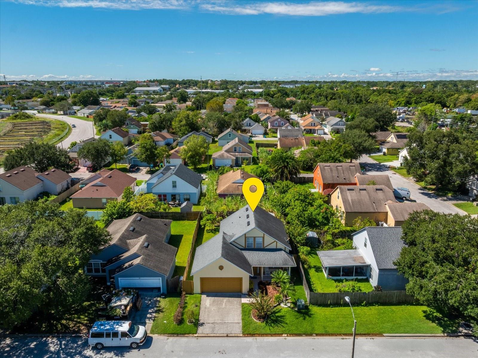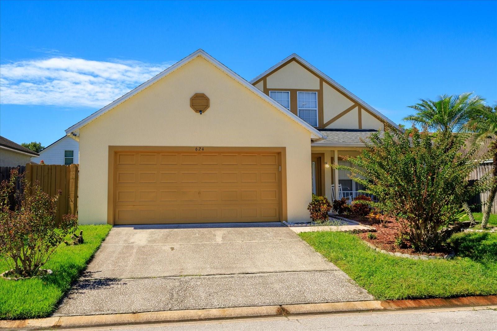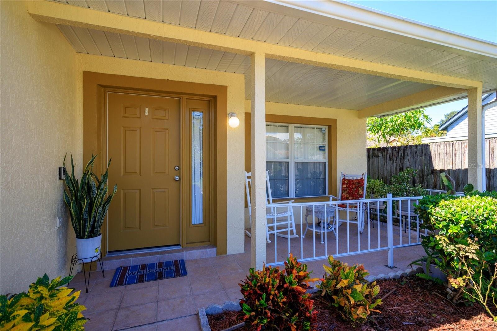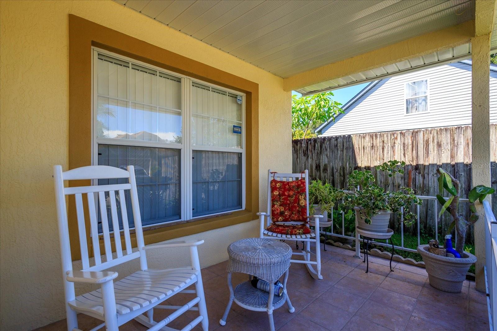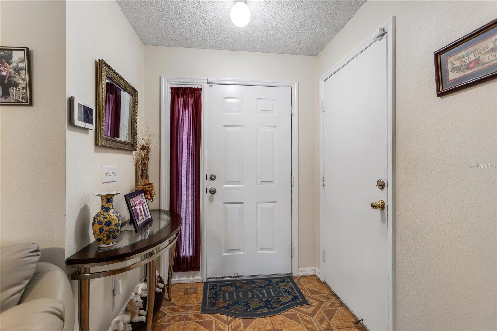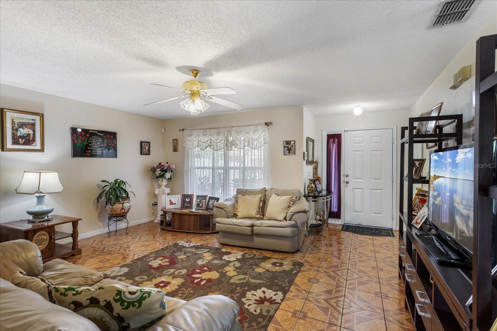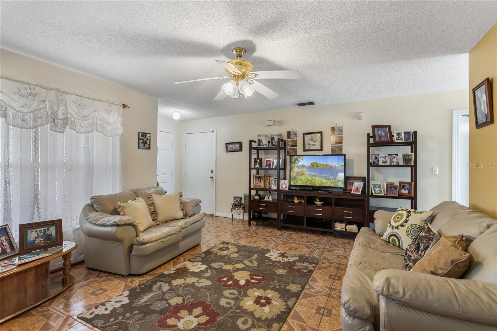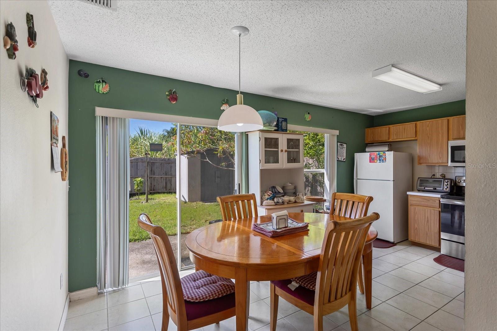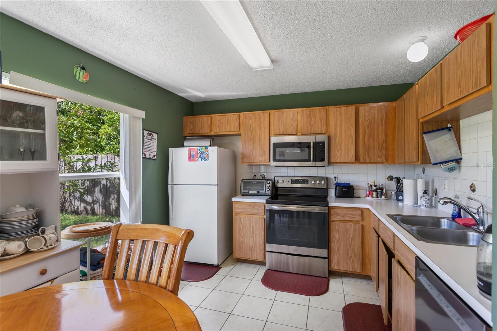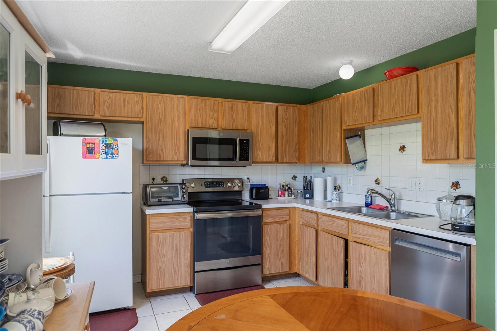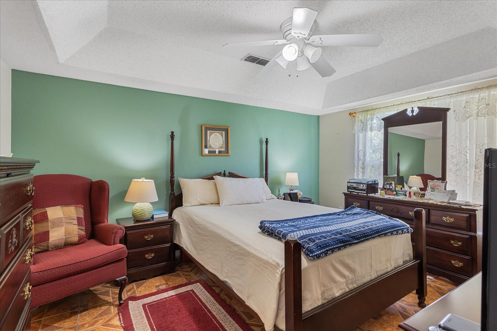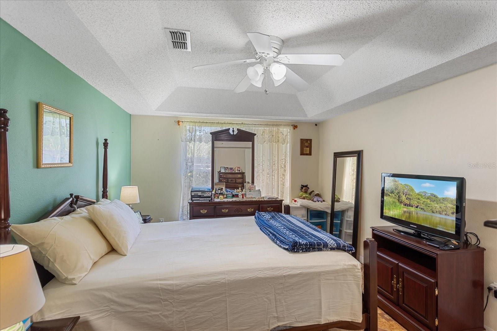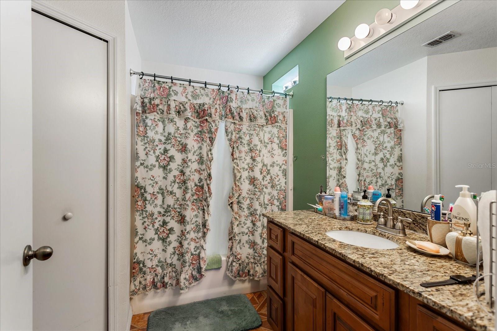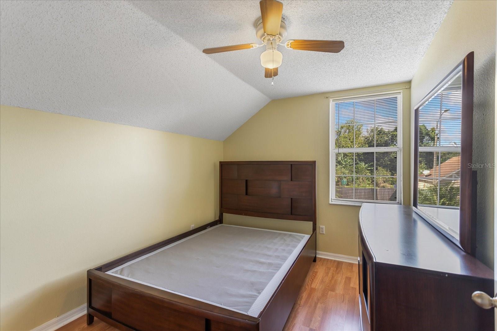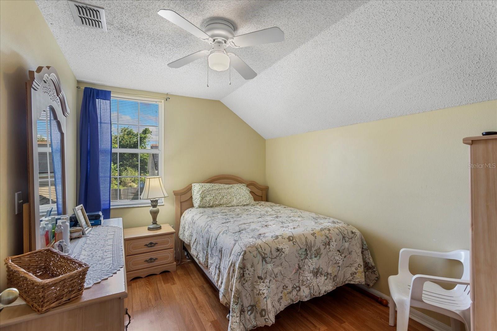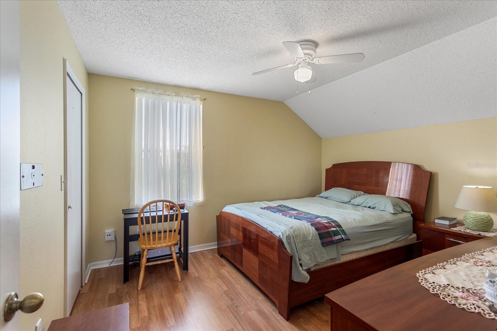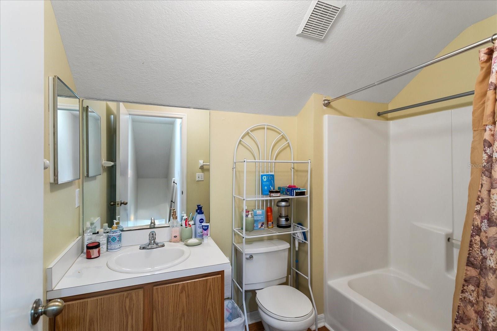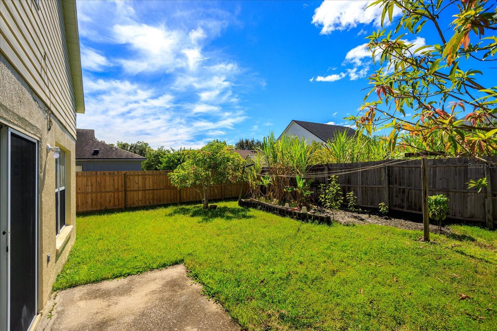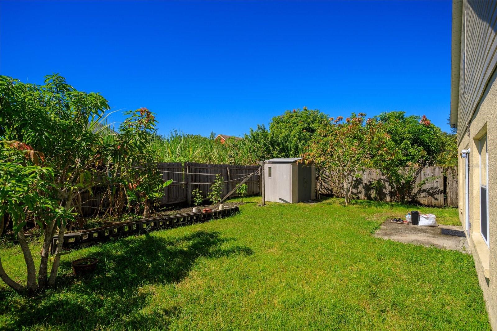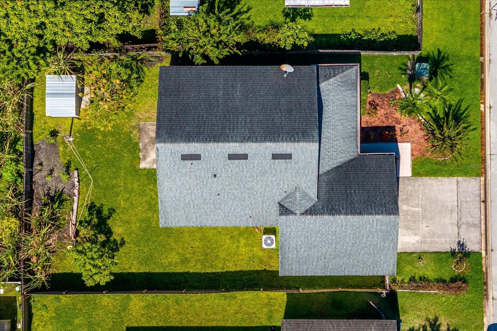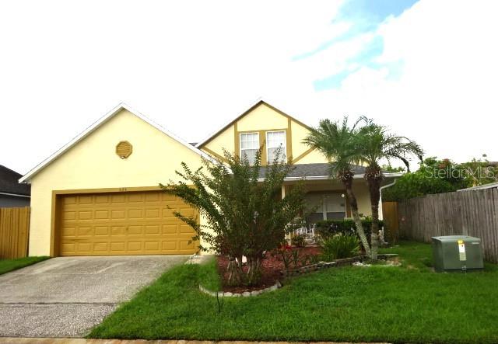624 Cassine Drive, ORLANDO, FL 32811
Property Photos
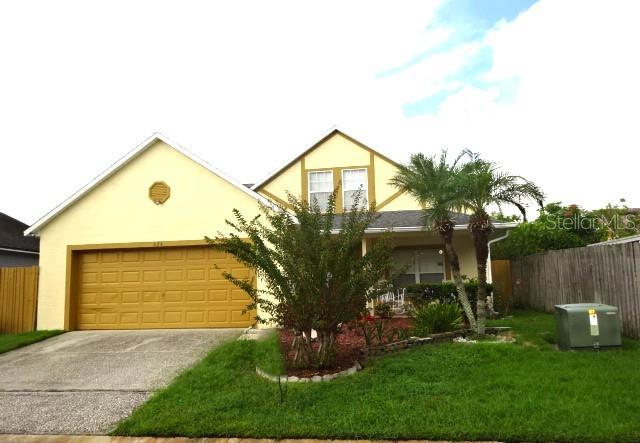
Would you like to sell your home before you purchase this one?
Priced at Only: $315,000
For more Information Call:
Address: 624 Cassine Drive, ORLANDO, FL 32811
Property Location and Similar Properties
- MLS#: O6350955 ( Residential )
- Street Address: 624 Cassine Drive
- Viewed: 25
- Price: $315,000
- Price sqft: $159
- Waterfront: No
- Year Built: 1998
- Bldg sqft: 1978
- Bedrooms: 4
- Total Baths: 2
- Full Baths: 2
- Garage / Parking Spaces: 2
- Days On Market: 26
- Additional Information
- Geolocation: 28.5333 / -81.4503
- County: ORANGE
- City: ORLANDO
- Zipcode: 32811
- Subdivision: Timberleaf Village Lot 2 Ph 1
- Elementary School: Orlo Vista Elem
- Middle School: Carver Middle
- High School: Jones High
- Provided by: RE/MAX 200 REALTY
- Contact: Veronica Davis-Lee
- 407-629-6330

- DMCA Notice
-
DescriptionHoly Cow! Welcome to your beautiful home poised on spacious lot in pride of ownership community and close to everything, featuring 4 Spacious bedrooms, lovely eat in kitchen with updated appliances. Kitchen Appliances are 1 2 years New. Hot water heater is new. Roof 8 years new approx. Lovely backyard offering space for a kitchen garden. With all that this home is offering plus close to the public transportation and Universal studios it's an easy decision for you to own than to rent. Hurry and call for your appointment today and be Home For The Holidays. Ask about Financing For first Time Buyers also!
Payment Calculator
- Principal & Interest -
- Property Tax $
- Home Insurance $
- HOA Fees $
- Monthly -
For a Fast & FREE Mortgage Pre-Approval Apply Now
Apply Now
 Apply Now
Apply NowFeatures
Building and Construction
- Covered Spaces: 0.00
- Exterior Features: Sidewalk, Sliding Doors
- Fencing: Wood
- Flooring: Ceramic Tile, Laminate
- Living Area: 1396.00
- Other Structures: Shed(s)
- Roof: Shingle
Property Information
- Property Condition: Completed
Land Information
- Lot Features: In County, Sloped, Paved
School Information
- High School: Jones High
- Middle School: Carver Middle
- School Elementary: Orlo Vista Elem
Garage and Parking
- Garage Spaces: 2.00
- Open Parking Spaces: 0.00
Eco-Communities
- Water Source: Public
Utilities
- Carport Spaces: 0.00
- Cooling: Central Air
- Heating: Central, Electric
- Pets Allowed: Yes
- Sewer: Public Sewer
- Utilities: Cable Available, Public, Sewer Available, Sewer Connected
Finance and Tax Information
- Home Owners Association Fee: 0.00
- Insurance Expense: 0.00
- Net Operating Income: 0.00
- Other Expense: 0.00
- Tax Year: 2024
Other Features
- Appliances: Dishwasher, Electric Water Heater, Microwave, Range
- Country: US
- Interior Features: Ceiling Fans(s), Eat-in Kitchen, Primary Bedroom Main Floor, Split Bedroom, Tray Ceiling(s), Walk-In Closet(s)
- Legal Description: TIMBERLEAF VILLAGE LOT 2 PH 1 31/90 LOT39
- Levels: Two
- Area Major: 32811 - Orlando/Orlo Vista/Richmond Heights
- Occupant Type: Owner
- Parcel Number: 31-22-29-8679-00-390
- Possession: Negotiable
- Style: Contemporary, Patio Home
- View: Garden
- Views: 25
- Zoning Code: PD/RP
Nearby Subdivisions
Butlers Preserve
Cedar Village Ph 02
Clovercrest Village
High Top
L C Coxs Add
Lake Mann Shores
Lc Coxs Addwashington Park
Malibu Groves
Malibu Groves Eighth Add
Malibu Groves First Add
Malibu Groves Fourth Add
Malibu Groves Ninth Add
Malibu Groves Second Add
Malibu Groves Seventh Add
Malibu Groves Sixth Add
Millenia Park Ph 1
Millenia Park Ph 4
Millennia Park
Millennia Park Ph 1
Millennia Park Ph 3
Pinecrest Estates
Richmond Estates
Richmond Heights
Richmond Village
Roosevelt Park
Timberleaf Village Lot 2 Ph 1
Vista Lago Ph 02 50 115
Washington Park Sec 01
Washington Park Sec 02
Westside Manor Sec 01
Westside Manor Sec 02

- Broker IDX Sites Inc.
- 750.420.3943
- Toll Free: 005578193
- support@brokeridxsites.com



