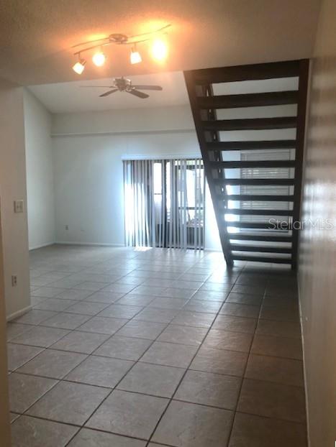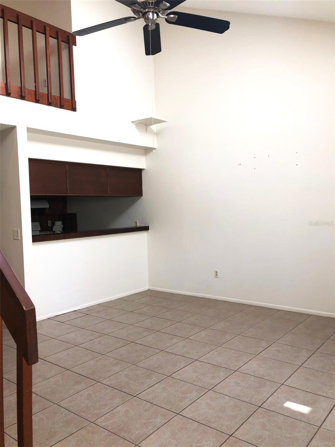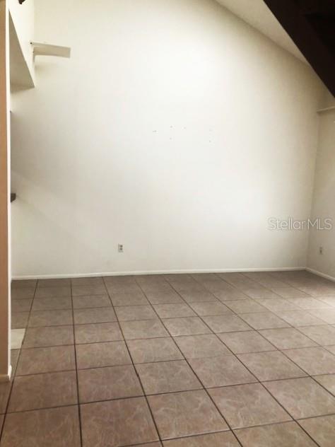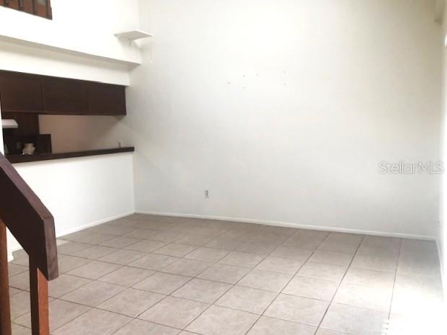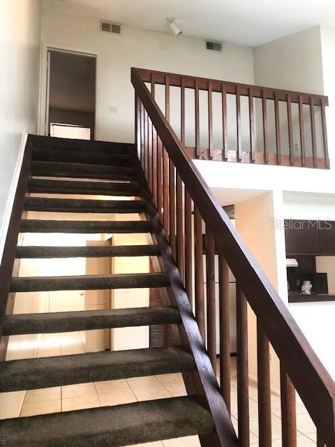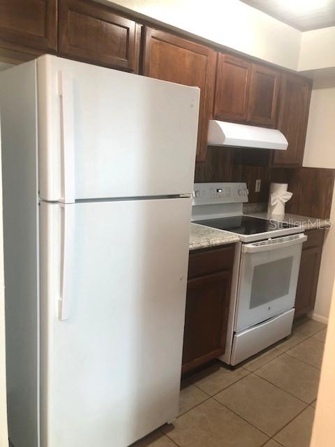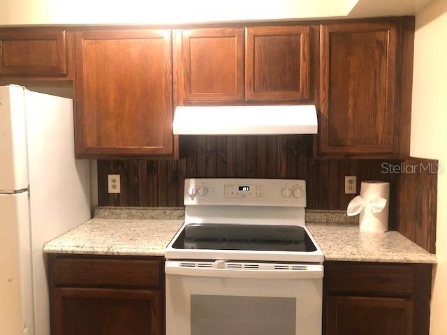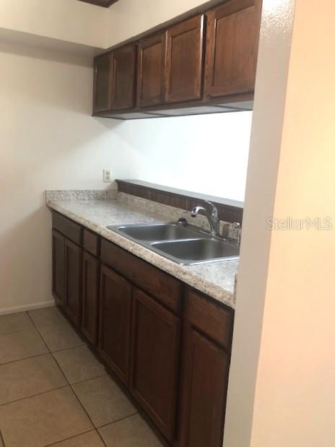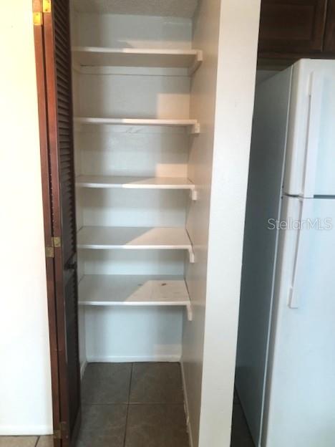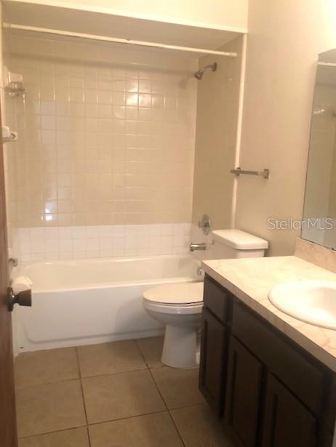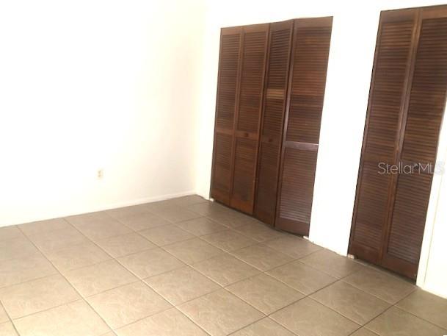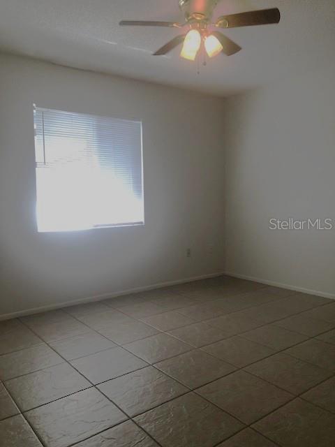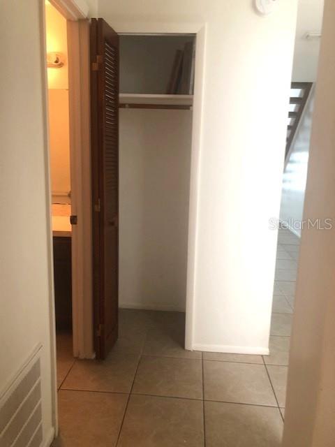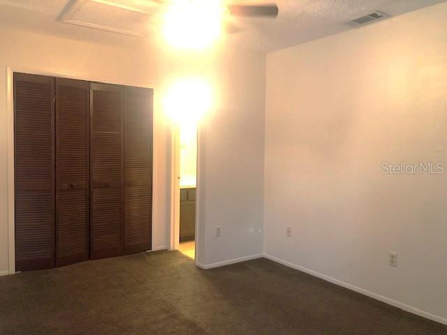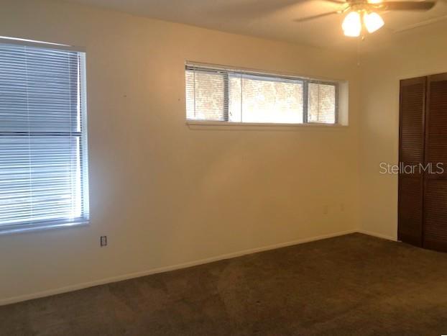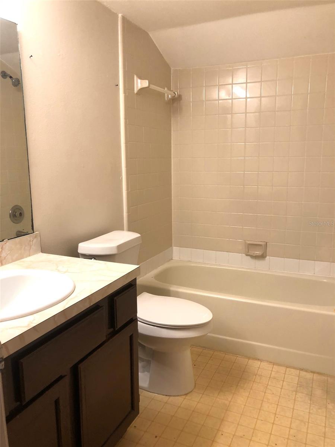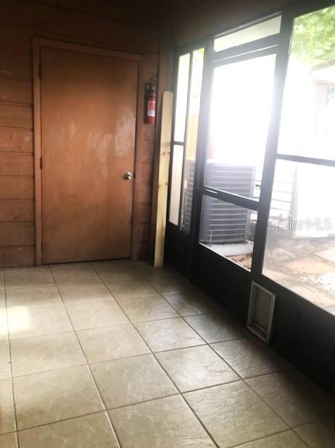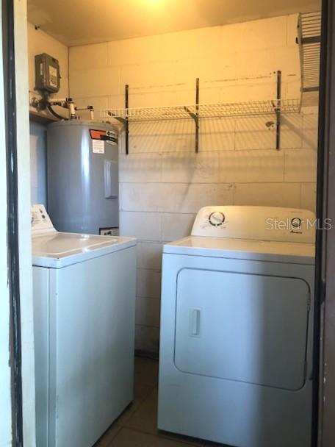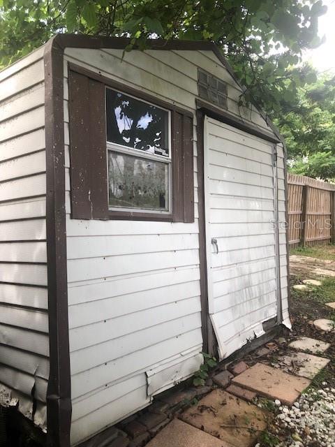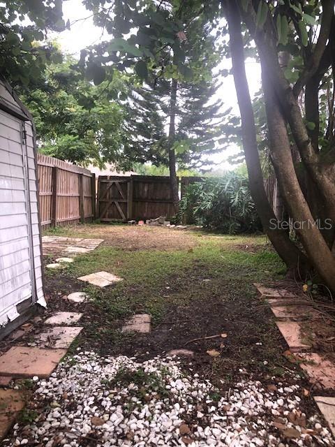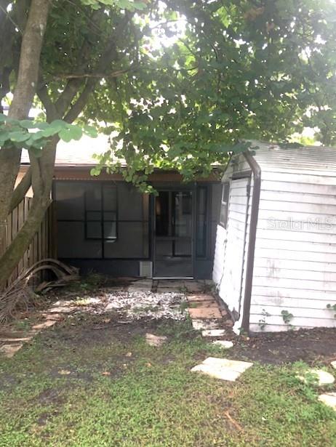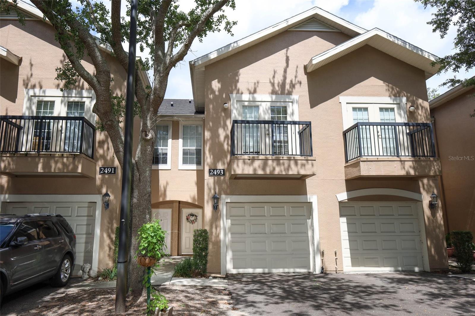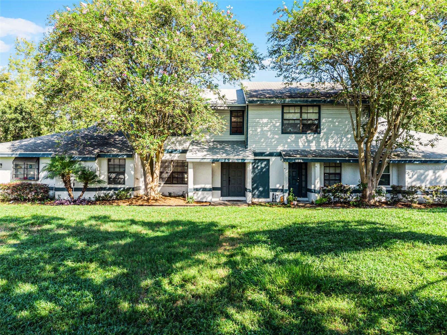2836 Hunt Club Lane 2b, ORLANDO, FL 32826
Property Photos
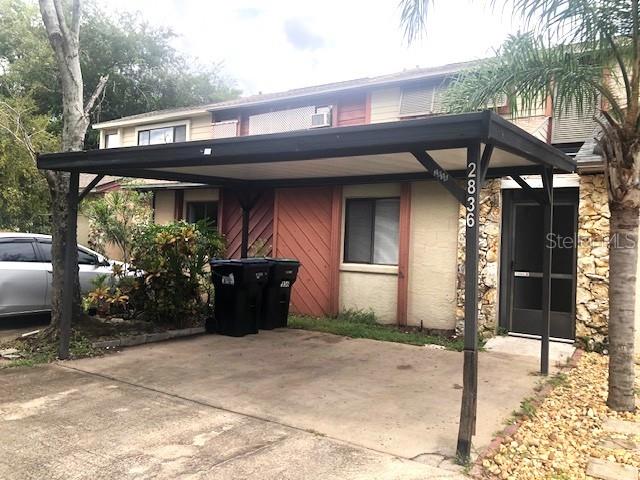
Would you like to sell your home before you purchase this one?
Priced at Only: $250,000
For more Information Call:
Address: 2836 Hunt Club Lane 2b, ORLANDO, FL 32826
Property Location and Similar Properties
- MLS#: O6350631 ( Residential )
- Street Address: 2836 Hunt Club Lane 2b
- Viewed: 6
- Price: $250,000
- Price sqft: $208
- Waterfront: No
- Year Built: 1986
- Bldg sqft: 1204
- Bedrooms: 2
- Total Baths: 2
- Full Baths: 2
- Garage / Parking Spaces: 2
- Days On Market: 24
- Additional Information
- Geolocation: 28.5795 / -81.2055
- County: ORANGE
- City: ORLANDO
- Zipcode: 32826
- Subdivision: Fox Hunt Lanes Ph 03
- Elementary School: Riverdale Elem
- Middle School: Corner Lake Middle
- High School: University High
- Provided by: PORZIG REALTY
- Contact: Lisa Finnerty
- 407-322-8678

- DMCA Notice
-
DescriptionWelcome to this well maintained 2 bedroom, 2 bath townhome in desirable Fox Hunt Lanesjust minutes from UCF, Research Park, and major highways! This home offers one bedroom and full bath downstairs, and an upstairs suite with a second bedroom, full bath, and a versatile loftperfect for a home office or flex space! Enjoy low maintenance tile flooring on the first level and cozy carpet upstairs. A screened in porch leads to a private, fully fenced backyard with a storage shed. The laundry room includes a full size washer and dryer for added convenience! Major updates include a new roof and A/C system (2023). Best of allNO HOA fees or restrictions! Schedule your tour today!
Payment Calculator
- Principal & Interest -
- Property Tax $
- Home Insurance $
- HOA Fees $
- Monthly -
For a Fast & FREE Mortgage Pre-Approval Apply Now
Apply Now
 Apply Now
Apply NowFeatures
Building and Construction
- Covered Spaces: 0.00
- Exterior Features: Sliding Doors
- Fencing: Fenced
- Flooring: Carpet, Ceramic Tile, Vinyl
- Living Area: 1062.00
- Other Structures: Shed(s)
- Roof: Shingle
Property Information
- Property Condition: Completed
Land Information
- Lot Features: In County, Paved
School Information
- High School: University High
- Middle School: Corner Lake Middle
- School Elementary: Riverdale Elem
Garage and Parking
- Garage Spaces: 0.00
- Open Parking Spaces: 0.00
Eco-Communities
- Water Source: Public
Utilities
- Carport Spaces: 2.00
- Cooling: Central Air
- Heating: Central, Electric
- Pets Allowed: Yes
- Sewer: Septic Tank
- Utilities: Electricity Connected, Water Connected
Finance and Tax Information
- Home Owners Association Fee Includes: None
- Home Owners Association Fee: 0.00
- Insurance Expense: 0.00
- Net Operating Income: 0.00
- Other Expense: 0.00
- Tax Year: 2024
Other Features
- Appliances: Dryer, Electric Water Heater, Range, Range Hood, Refrigerator, Washer
- Country: US
- Furnished: Unfurnished
- Interior Features: Cathedral Ceiling(s), Ceiling Fans(s), Living Room/Dining Room Combo, PrimaryBedroom Upstairs, Split Bedroom, Vaulted Ceiling(s)
- Legal Description: FOX HUNT LANES PHASE 3 13/138 BEG 58.02FT E OF NW COR OF LOT 66 RUN E 18.32 FTS 133.79 FT W 18.32 FT N 133.79 FT TO POB BEING PART OF LOTS 65 & 66
- Levels: Two
- Area Major: 32826 - Orlando/Alafaya
- Occupant Type: Vacant
- Parcel Number: 15-22-31-2870-00-663
- Possession: Close Of Escrow
- Unit Number: 2B
- Zoning Code: R-3
Similar Properties
Nearby Subdivisions

- Broker IDX Sites Inc.
- 750.420.3943
- Toll Free: 005578193
- support@brokeridxsites.com



