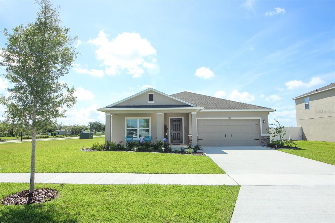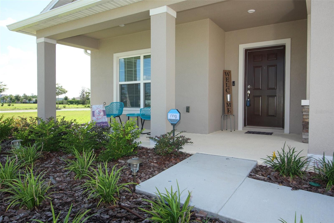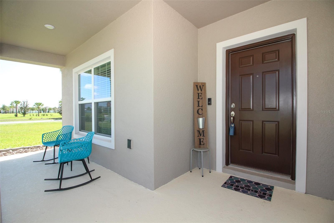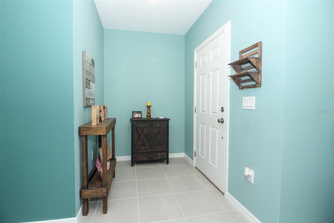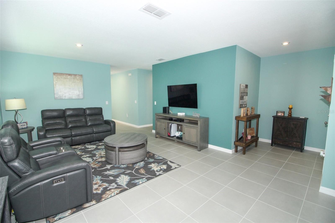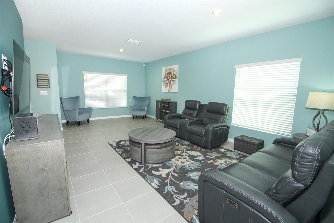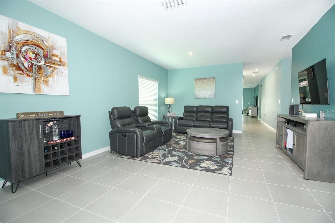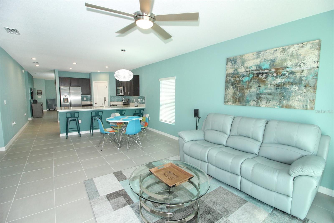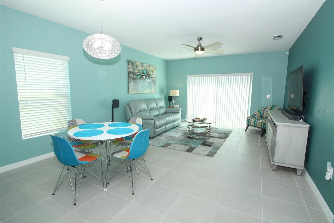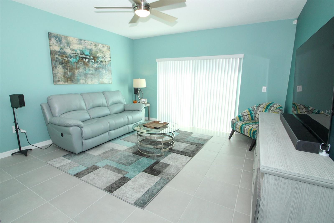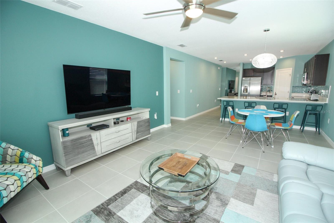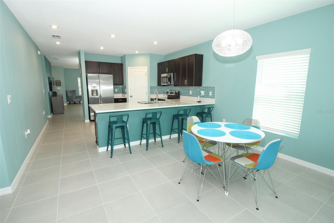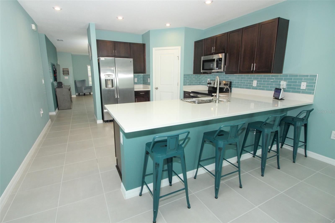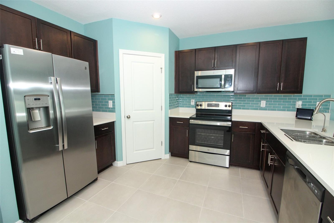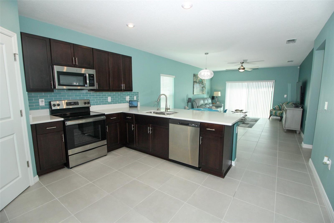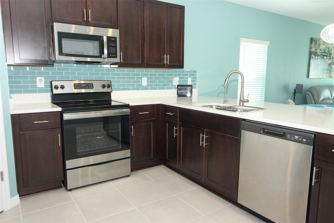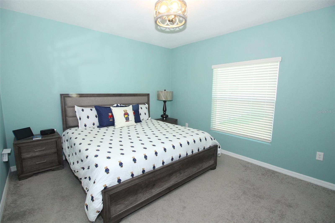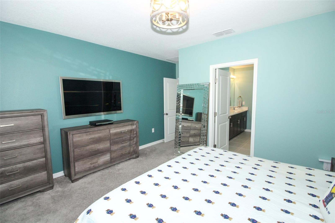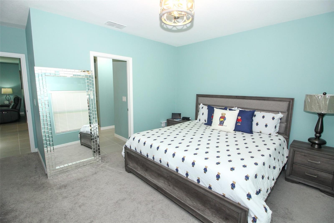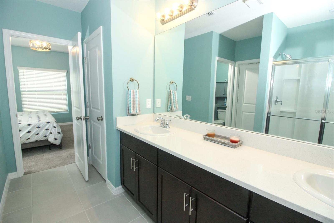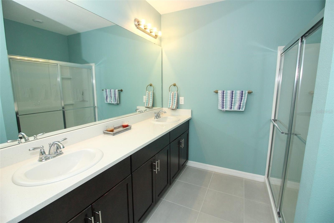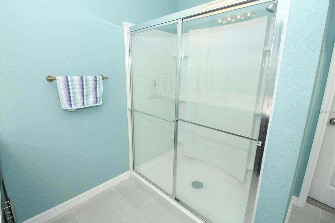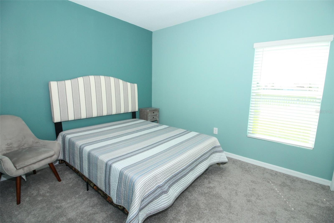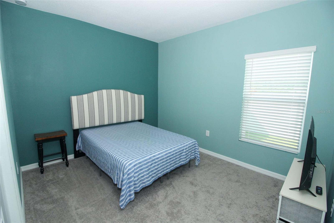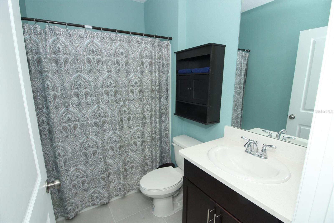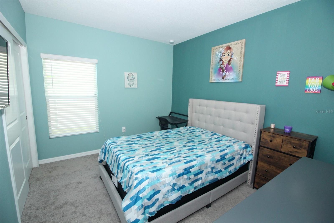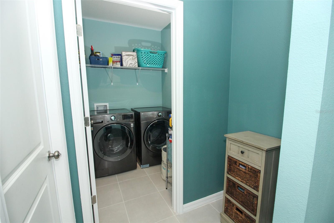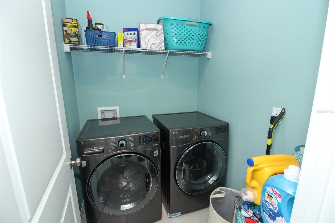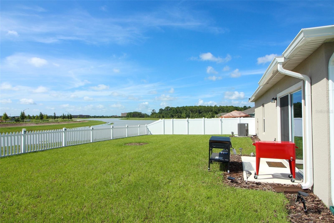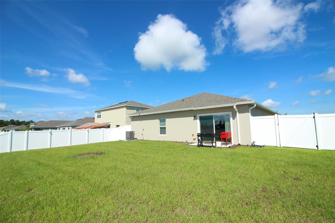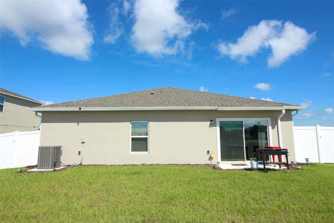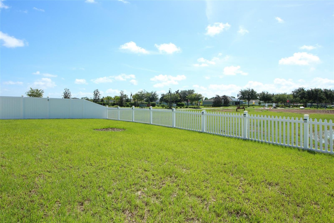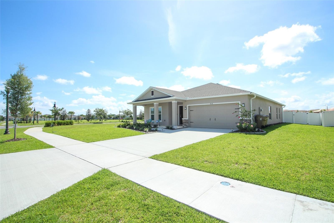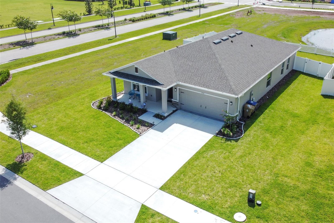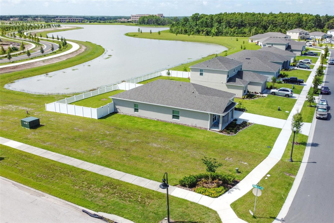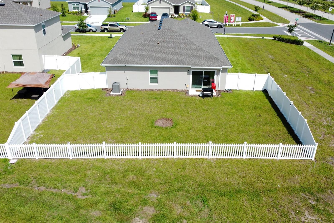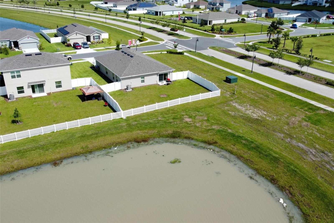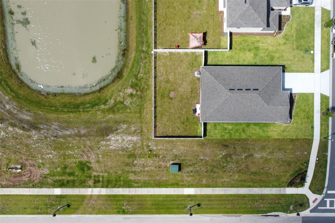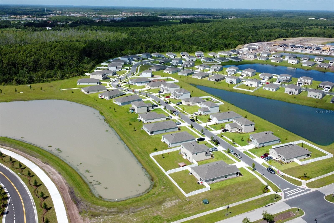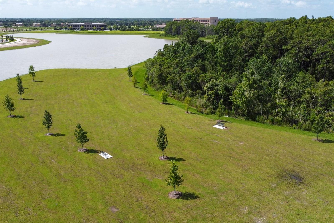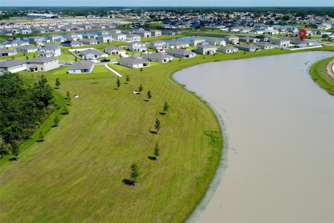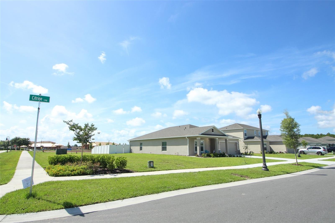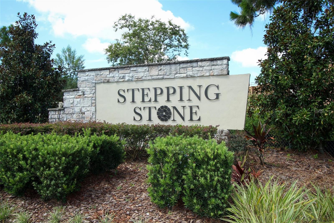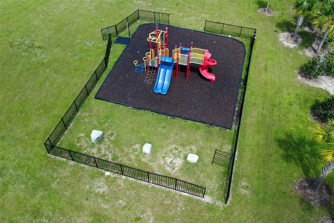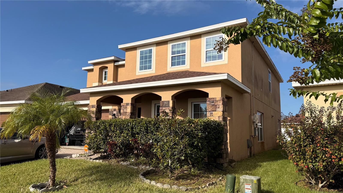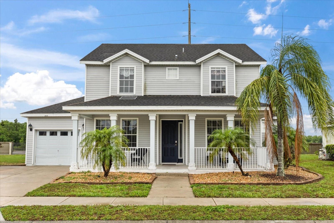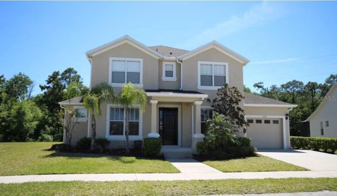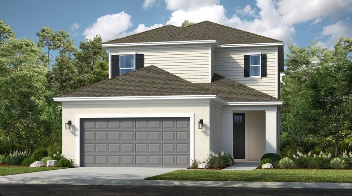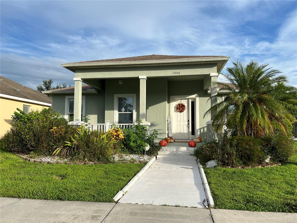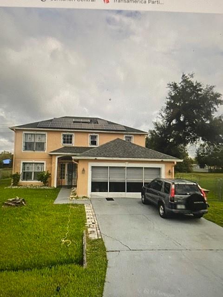404 Citrine Loop, KISSIMMEE, FL 34758
Property Photos
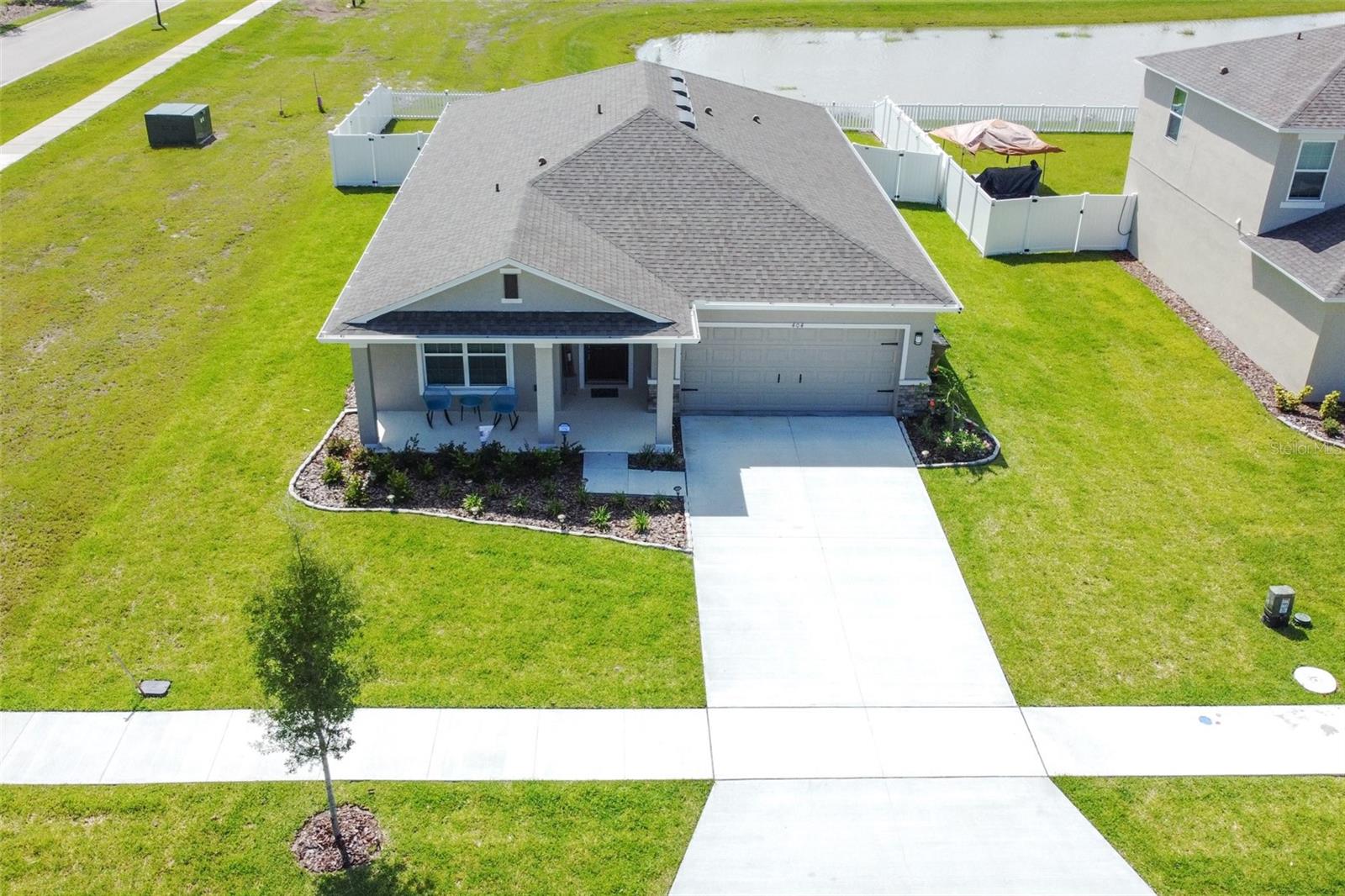
Would you like to sell your home before you purchase this one?
Priced at Only: $369,900
For more Information Call:
Address: 404 Citrine Loop, KISSIMMEE, FL 34758
Property Location and Similar Properties
- MLS#: O6350272 ( Residential )
- Street Address: 404 Citrine Loop
- Viewed: 9
- Price: $369,900
- Price sqft: $154
- Waterfront: No
- Year Built: 2022
- Bldg sqft: 2400
- Bedrooms: 4
- Total Baths: 2
- Full Baths: 2
- Garage / Parking Spaces: 2
- Days On Market: 28
- Additional Information
- Geolocation: 28.1524 / -81.4775
- County: OSCEOLA
- City: KISSIMMEE
- Zipcode: 34758
- Subdivision: Stepping Stone Pod Aph 1
- Provided by: RE/MAX ASSURED
- Contact: Bianca Botelho, PA
- 800-393-8600

- DMCA Notice
-
DescriptionWelcome to this immaculate 4 bedroom, 2 bath home built in 2022, nestled on a quarter acre corner lot in the desirable Stepping Stone community. This residence exudes model home aesthetics and is being sold fully furnished, ensuring a seamless move in experience. As you approach, the homes impressive curb appeal and charming front porch create an inviting atmosphere. Step inside to discover a bright and open floor plan featuring beautiful tile flooring, a formal living room, and a dining area perfect for entertaining. The heart of the home is the updated kitchen, showcasing quartz countertops, spacious wood cabinets, a stylish backsplash, and modern stainless steel appliances. Enjoy the convenience of a hands free kitchen faucet, under sink water filter, and a generous breakfast bar that flows into the family roomideal for family gatherings. Additional highlights include a touchscreen AC thermostat with a MERV 13 air filter, a security system, and a large fenced in backyard with vinyl fencing, offering ample space for a future pool. The backyard also features sensor lights and a picket fence that frames stunning pond views. The split floor plan offers a spacious master suite, complete with a luxurious master bath featuring dual sinks, an updated shower with a filtered showerhead, and an ultraviolet light antibacterial fan in both bathrooms. Ample closet space ensures all your storage needs are met. Convenience continues with an indoor laundry room equipped with a smart front load washer and dryer, complete with a protection plan. Each of the four bedrooms is fitted with energy efficient LED lights. The HOA provides fantastic amenities, including a playground, Spectrum TV Platinum package with two receivers and a digital recorder, and an ultra fast internet package (400 Mbps download, 20 Mbps upload) with in home Wi Fi equipment. Recent upgrades also include exterior gutters. This home is truly turnkey and ready for you to make it your own. Dont miss outcall us today for a private tour! THIS HOME QUALIFIES FOR Up to 100% financing zero down payment and NO PMI!!!!(qualifications apply)
Payment Calculator
- Principal & Interest -
- Property Tax $
- Home Insurance $
- HOA Fees $
- Monthly -
For a Fast & FREE Mortgage Pre-Approval Apply Now
Apply Now
 Apply Now
Apply NowFeatures
Building and Construction
- Covered Spaces: 0.00
- Exterior Features: Rain Gutters, Sidewalk, Sliding Doors
- Fencing: Fenced, Other, Vinyl
- Flooring: Carpet, Ceramic Tile, Tile
- Living Area: 1974.00
- Roof: Shingle
Land Information
- Lot Features: Corner Lot
Garage and Parking
- Garage Spaces: 2.00
- Open Parking Spaces: 0.00
Eco-Communities
- Water Source: Public
Utilities
- Carport Spaces: 0.00
- Cooling: Central Air
- Heating: Central
- Pets Allowed: Yes
- Sewer: Public Sewer
- Utilities: BB/HS Internet Available, Cable Available
Amenities
- Association Amenities: Cable TV, Park, Playground
Finance and Tax Information
- Home Owners Association Fee Includes: Cable TV
- Home Owners Association Fee: 85.00
- Insurance Expense: 0.00
- Net Operating Income: 0.00
- Other Expense: 0.00
- Tax Year: 2025
Other Features
- Appliances: Dishwasher, Disposal, Dryer, Microwave, Range, Refrigerator, Washer
- Association Name: EVERGREEN
- Association Phone: 877-221-6919
- Country: US
- Interior Features: Kitchen/Family Room Combo, Open Floorplan, Split Bedroom, Thermostat, Walk-In Closet(s)
- Legal Description: STEPPING STONE POD A PH 1 PB 30 PGS 100-103 LOT 39
- Levels: One
- Area Major: 34758 - Kissimmee / Poinciana
- Occupant Type: Vacant
- Parcel Number: 11-27-28-5017-0001-0390
- Possession: Close Of Escrow
- Zoning Code: R1
Similar Properties
Nearby Subdivisions
Aden North At Westview
Allamanda Grace At Crescent La
Banyan Cove At Cypress Woods
Blackstone Landing Ph 2
Brighton Landings Ph 1
Brighton Landings Ph 2
Broadmoor
Calla Lily Cove At Crescent La
Cherub Homes
Coopersmith Home Owners Associ
Country Side Manor
Crepe Myrtle Cove At Crescent
Dahlia Reserve At Crescent Lak
Doral Pointe
Doral Pointe North
Estate C Ph 1
Fieldstone At Cypress Woods We
Hammock Trails Ph 2a A Rep
Hammock Trails Ph 2b Amd Rep
Hammock Trls Ph 2a
Heatherstone At Crescent Lakes
Jasmine Pointe At Crescent Lak
Little Creek Ph 1
Little Creek Ph 2
Maple Chase At Cypress Woods
Oaks At Cypress Woods The
Orchid Edge At Crescent Lakes
Overlook Reserve Ph 2
Peppertree At Cypress Woods
Pinehurst At Cypress Woods
Pinehurst At Cypress Woods Pb
Poinc Village 1 Nbd 2
Poinciana Village 1 Nbhd 1 Sou
Poinciana Village 1 Nbhd 2
Poinciana Village 2 Nbhd 1
Poinciana Village 2 Nbhd 3
Poinciana Vlg 2 Nbhd 1
Regency Pointe
St James Park
St James S Park
Stepping Stone
Stepping Stone Pod A Ph 1
Stepping Stone Pod A Ph 2
Stepping Stone Pod Aph 1
Tamarind Parke At Cypress Wood
The Oaks
Trafalgar Village Ph 1
Trafalgar Village Ph 2
Trafalgar Village Ph 3
Waterview Ph 1b
Waterview Ph 2b
Waterview Ph 3b
Westview 45s Aa
Westview Pod B Neighborhood 2a
Willow Bend At Crescent Lakes

- Broker IDX Sites Inc.
- 750.420.3943
- Toll Free: 005578193
- support@brokeridxsites.com



