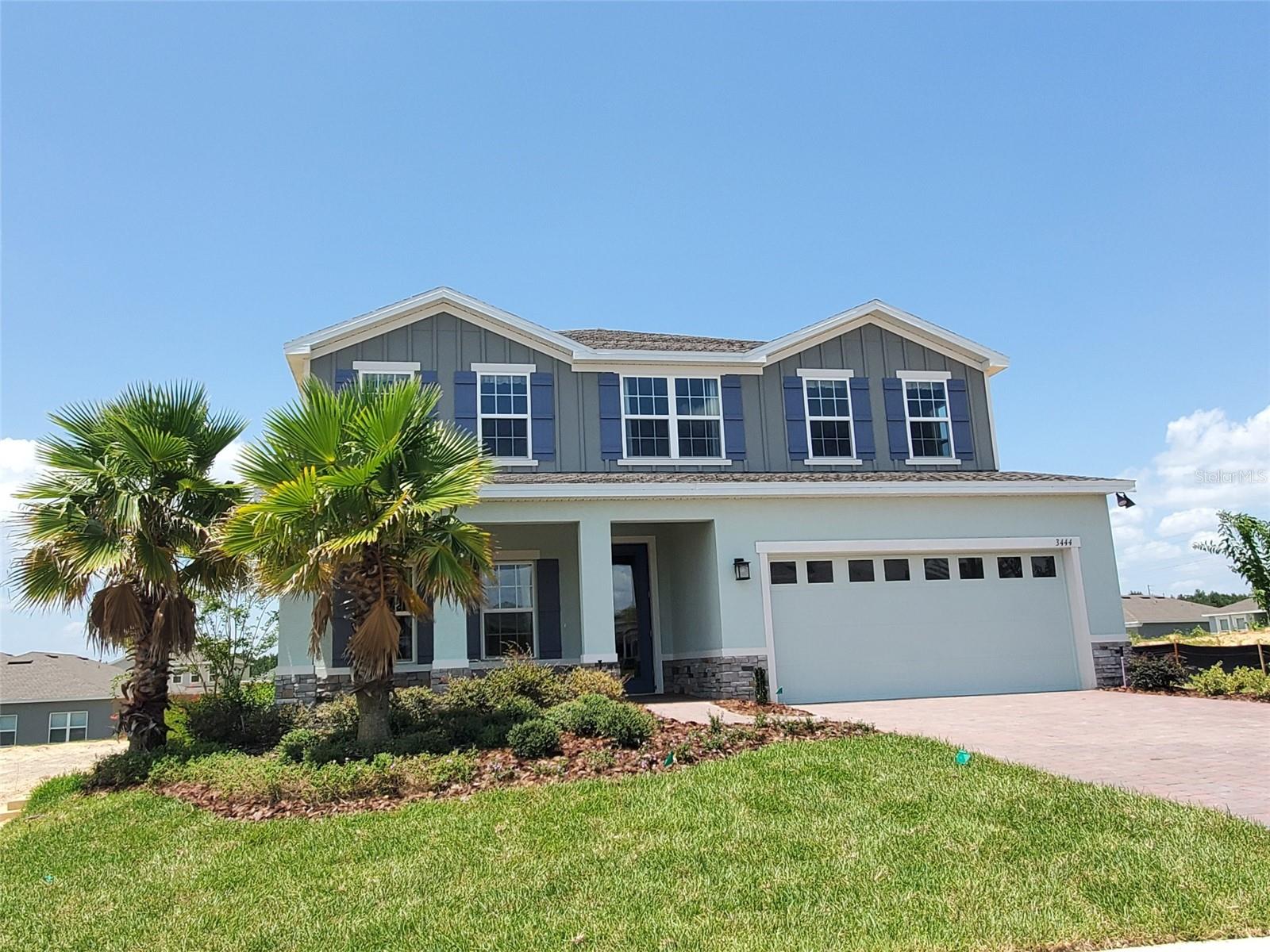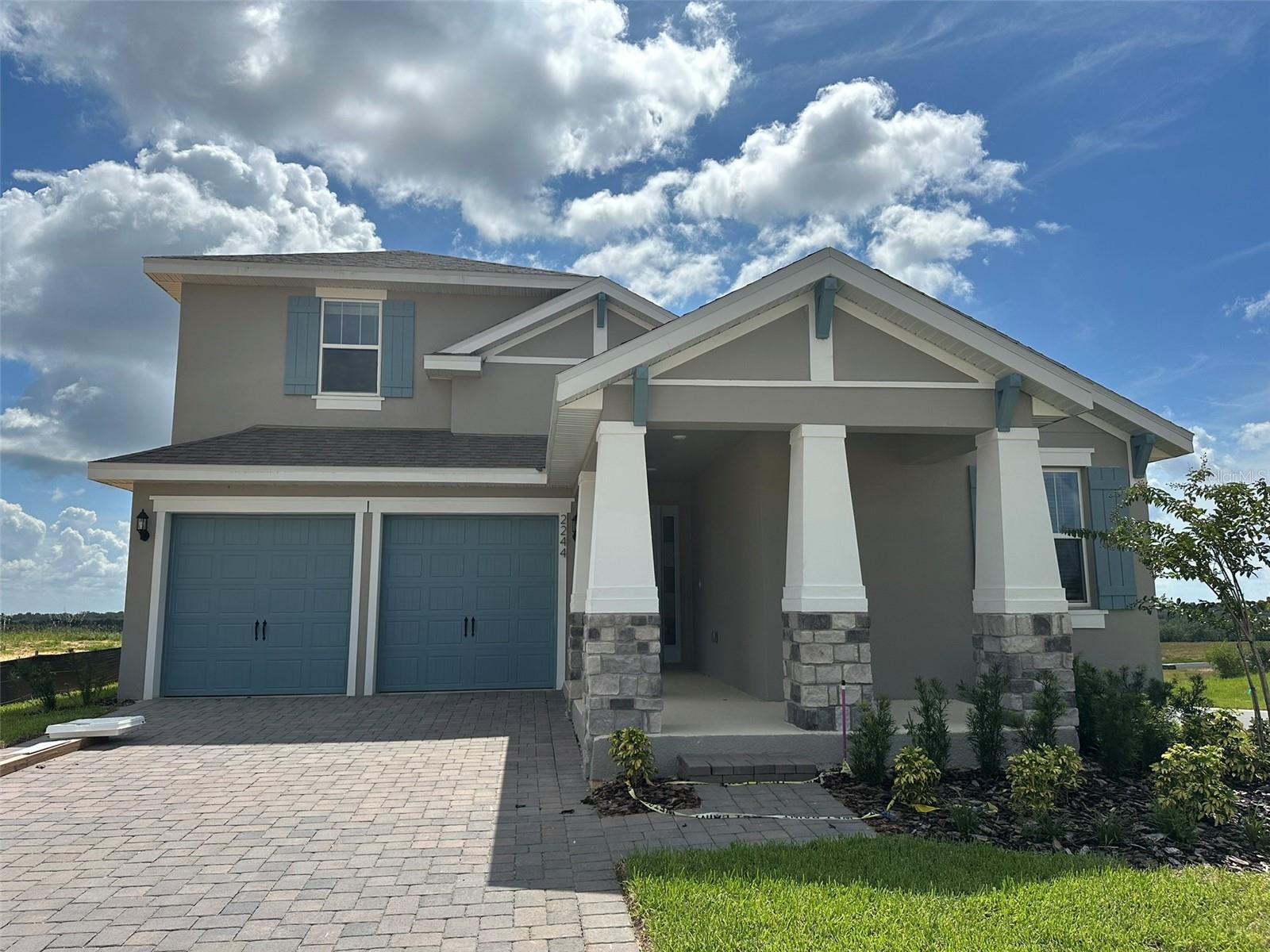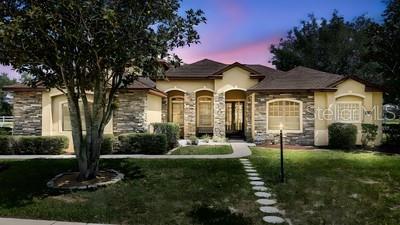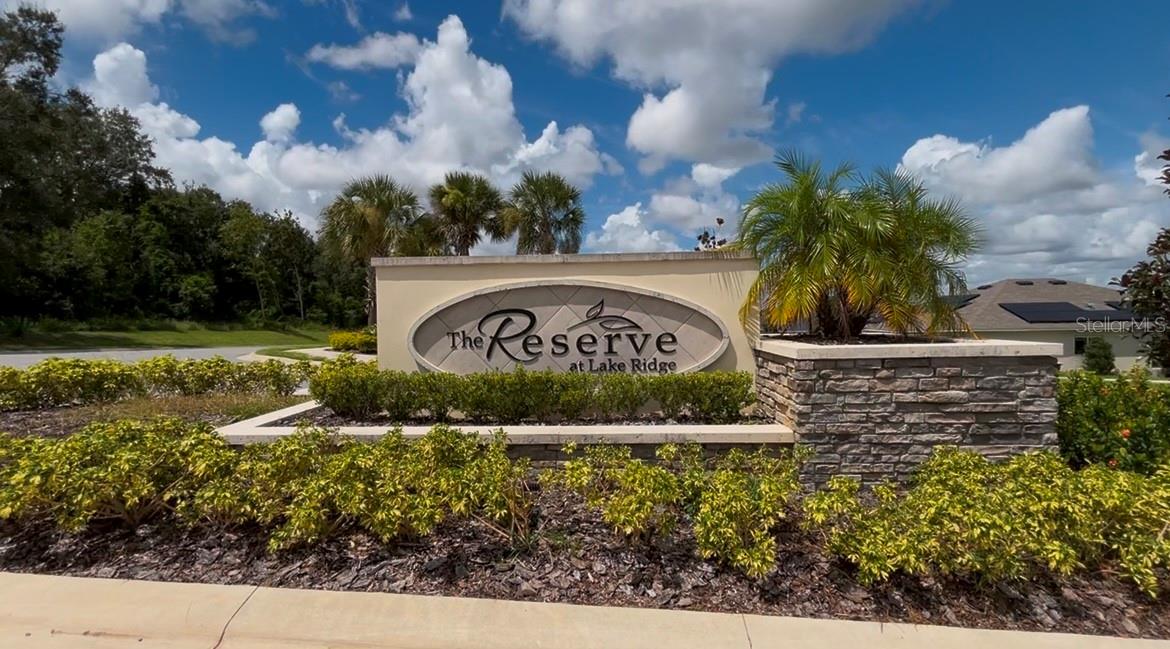3444 Grassy Lake View Avenue, MINNEOLA, FL 34715
Property Photos

Would you like to sell your home before you purchase this one?
Priced at Only: $3,995
For more Information Call:
Address: 3444 Grassy Lake View Avenue, MINNEOLA, FL 34715
Property Location and Similar Properties
- MLS#: O6350065 ( Residential Lease )
- Street Address: 3444 Grassy Lake View Avenue
- Viewed: 2
- Price: $3,995
- Price sqft: $1
- Waterfront: No
- Year Built: 2020
- Bldg sqft: 4701
- Bedrooms: 5
- Total Baths: 4
- Full Baths: 4
- Garage / Parking Spaces: 2
- Additional Information
- Geolocation: 28.5955 / -81.7326
- County: LAKE
- City: MINNEOLA
- Zipcode: 34715
- Subdivision: Overlook At Grassy Lake
- Elementary School: Grassy Lake Elementary
- Middle School: East Ridge Middle
- High School: Lake Minneola High
- Provided by: CLAIRE SCHWARTZ & ASSOCIATES
- Contact: Claire Schwartz
- 407-352-5244

- DMCA Notice
-
DescriptionMust see former model home! It's hard to believe this amazing area of newer homes in the rolling hills of minneola is less than a 30 minute drive to downtown orlando. Easy access via florida turnpike exit 278, just a few miles north of clermont exit. You will love this 5 bedroom, 4 full bath home plus an oversized upstairs loft area. The lower level offers plank tile floors, high ceilings, a kitchen with a stainless, granite, 42" cabinets. A gourmet lovers dream features a large glass cooktop and double oven. Plenty of workspace and huge counter bar open to the family room plus an additional spacious eating area. The many large windows offer plenty of natural light. Down the hall is a private bedroom/office/den plus a full bath. Upstairs features a large loft/playroom/office/media room (your choice), the large master suite with trey ceilings and ensuite bath with double vanity, soaking tub, walk in shower and private water closet plus two walk in closets. The opposite side of the loft offers two bedrooms that share a hall bath and another guest suite with private bath. The upstairs laundry room is the ultimate convenience. . Across the street is the community pool and clubhouse area. This home has it all, to include energy saving google nest thermostat, energy saving appliances and a/c. Reclaimed water meter for irrigation. Overlook at grassy lake offers family living with miles of scenic hills and lakes adjacent to the communitys entrance for walking, running or biking trails on the south lake and north hancock trails, along with more than three dozen parks, preserves and boat ramps or nearby lake hiawatha preserve, a 220 acre passive park that includes two dog parks, a playground, and picnic pavilions. Overlook at grassy lake is in the top rated minneola school district. Down the street is the new, and oh so convenient, hills crossing shopping center featuring the two story publix with a seating area to grab a bite to eat in the deli. Youll quickly fall in love with the small town charm of minneola, brimming with restaurants, bars and shows its hard to believe that a place this beautiful and tranquil can also be so convenient. (some photos feature prior model home furnishings). All rentals include the claire schwartz & associates resident benefits package (rbp) which delivers savings and convenient, professional services that make taking care of your home second nature as a part of your cost of $35/month, payable with rent. Apply for this amazing home on our website or call your realtor for a viewing today.
Payment Calculator
- Principal & Interest -
- Property Tax $
- Home Insurance $
- HOA Fees $
- Monthly -
For a Fast & FREE Mortgage Pre-Approval Apply Now
Apply Now
 Apply Now
Apply NowFeatures
Building and Construction
- Builder Model: LYNN HAVEN
- Builder Name: RYAN HOMES
- Covered Spaces: 0.00
- Exterior Features: Lighting, Sidewalk, Sliding Doors, Sprinkler Metered
- Flooring: Carpet, Ceramic Tile
- Living Area: 3729.00
Property Information
- Property Condition: Completed
Land Information
- Lot Features: In County, Irregular Lot, Level, Oversized Lot, Sidewalk, Paved
School Information
- High School: Lake Minneola High
- Middle School: East Ridge Middle
- School Elementary: Grassy Lake Elementary
Garage and Parking
- Garage Spaces: 2.00
- Open Parking Spaces: 0.00
- Parking Features: Driveway, Garage Door Opener
Eco-Communities
- Green Energy Efficient: Appliances, HVAC, Lighting, Thermostat, Windows
- Water Source: Public
Utilities
- Carport Spaces: 0.00
- Cooling: Central Air
- Heating: Central, Electric
- Pets Allowed: Breed Restrictions, Pet Deposit, Yes
- Sewer: Public Sewer
- Utilities: BB/HS Internet Available, Cable Available, Electricity Connected, Fire Hydrant, Phone Available, Public, Sewer Connected, Sprinkler Meter, Sprinkler Recycled, Underground Utilities, Water Connected
Amenities
- Association Amenities: Clubhouse, Pool
Finance and Tax Information
- Home Owners Association Fee: 0.00
- Insurance Expense: 0.00
- Net Operating Income: 0.00
- Other Expense: 0.00
Other Features
- Appliances: Built-In Oven, Cooktop, Dishwasher, Disposal, Dryer, Electric Water Heater, Microwave, Refrigerator, Washer
- Association Name: Artemis Lifestyle
- Country: US
- Furnished: Unfurnished
- Interior Features: Crown Molding, Eat-in Kitchen, High Ceilings, Kitchen/Family Room Combo, Open Floorplan, PrimaryBedroom Upstairs, Solid Wood Cabinets, Stone Counters, Thermostat, Tray Ceiling(s), Walk-In Closet(s), Window Treatments
- Levels: Two
- Area Major: 34715 - Minneola
- Occupant Type: Vacant
- Parcel Number: 05-22-26-0010-000-04400
- View: Pool
Owner Information
- Owner Pays: Grounds Care, Management, Recreational
Similar Properties
Nearby Subdivisions
Ardmore Reserve Ph Iv A Rep
Ardmore Reserve Ph Vi A Rep
Cyerene At Minneola
Hills Of Minneola
Minneola Highland Oaks Ph 02 L
Minneola Park Replat Blk 1 An
Minneola Pine Bluff Ph 02 Lt 9
Overlook At Grassy Lake
Quail Valley
Quail Valley Estates
Quail Valley Ph 01
Quail Valley Phase Iii
Quail Vly Ph V
The Reserve At Lake Ridge
Villages At Minneola Hills
Villages At Minneola Hills Pha
Villagesminneola Hills Ph 4

- Broker IDX Sites Inc.
- 750.420.3943
- Toll Free: 005578193
- support@brokeridxsites.com










































