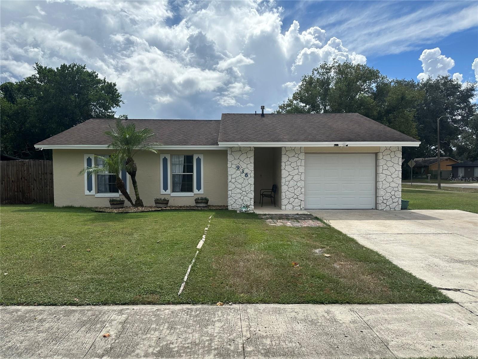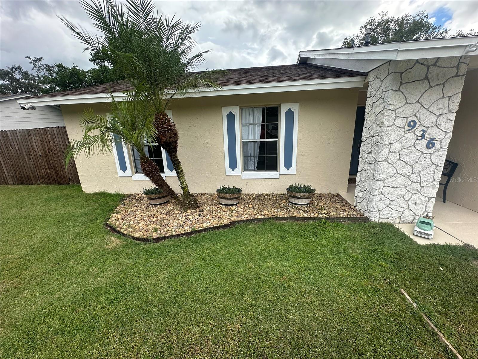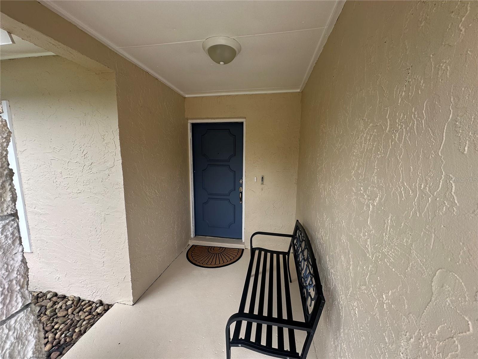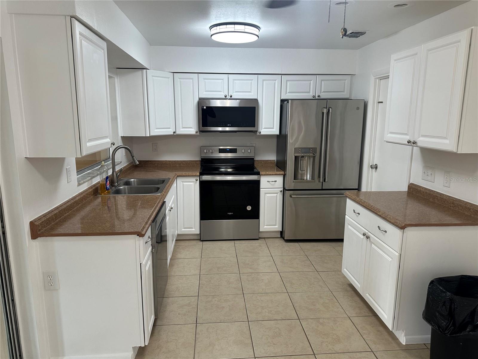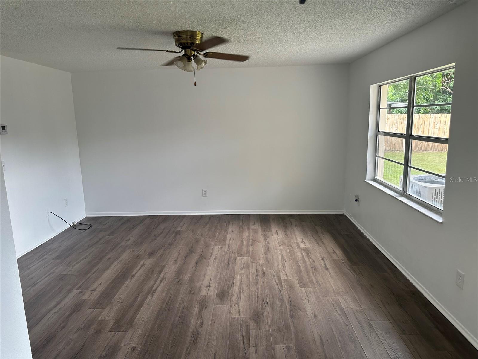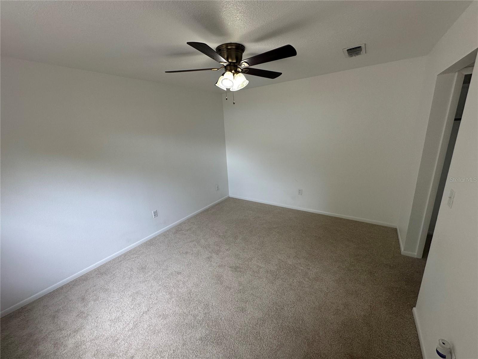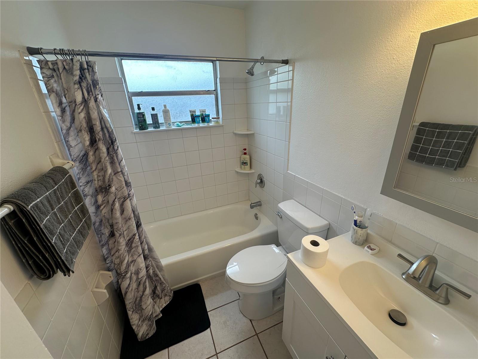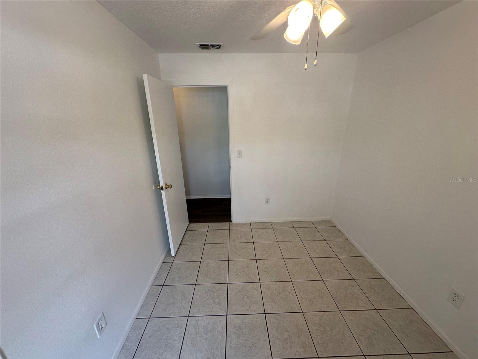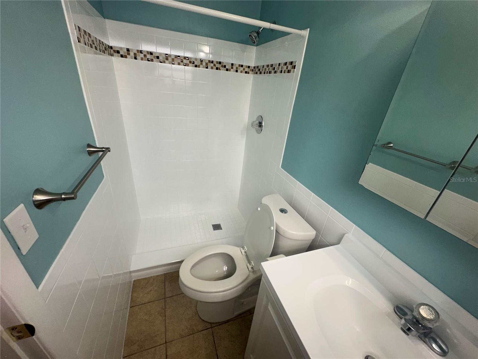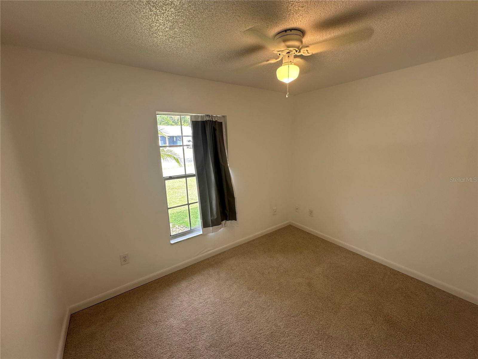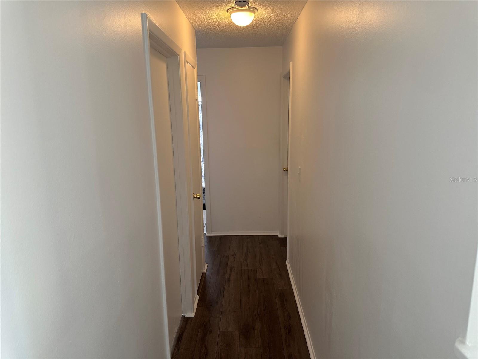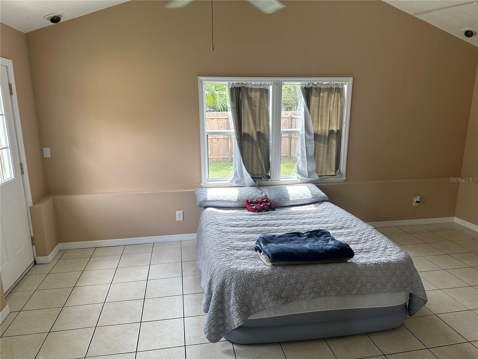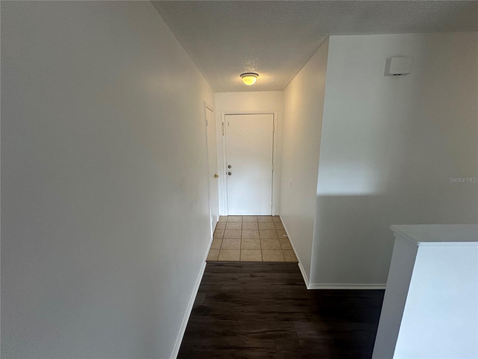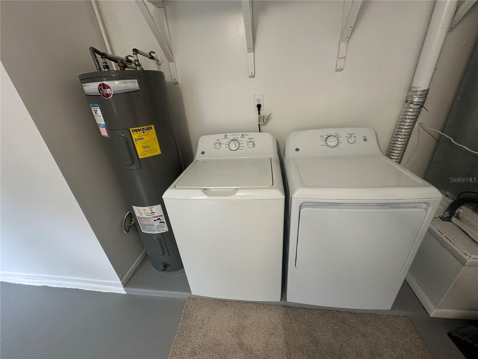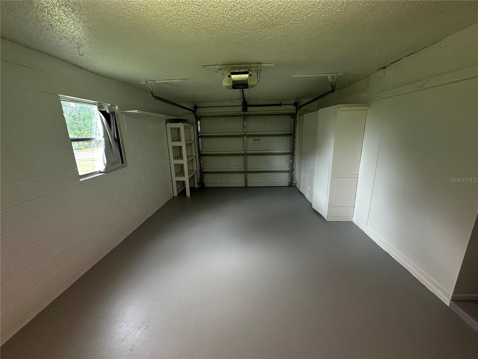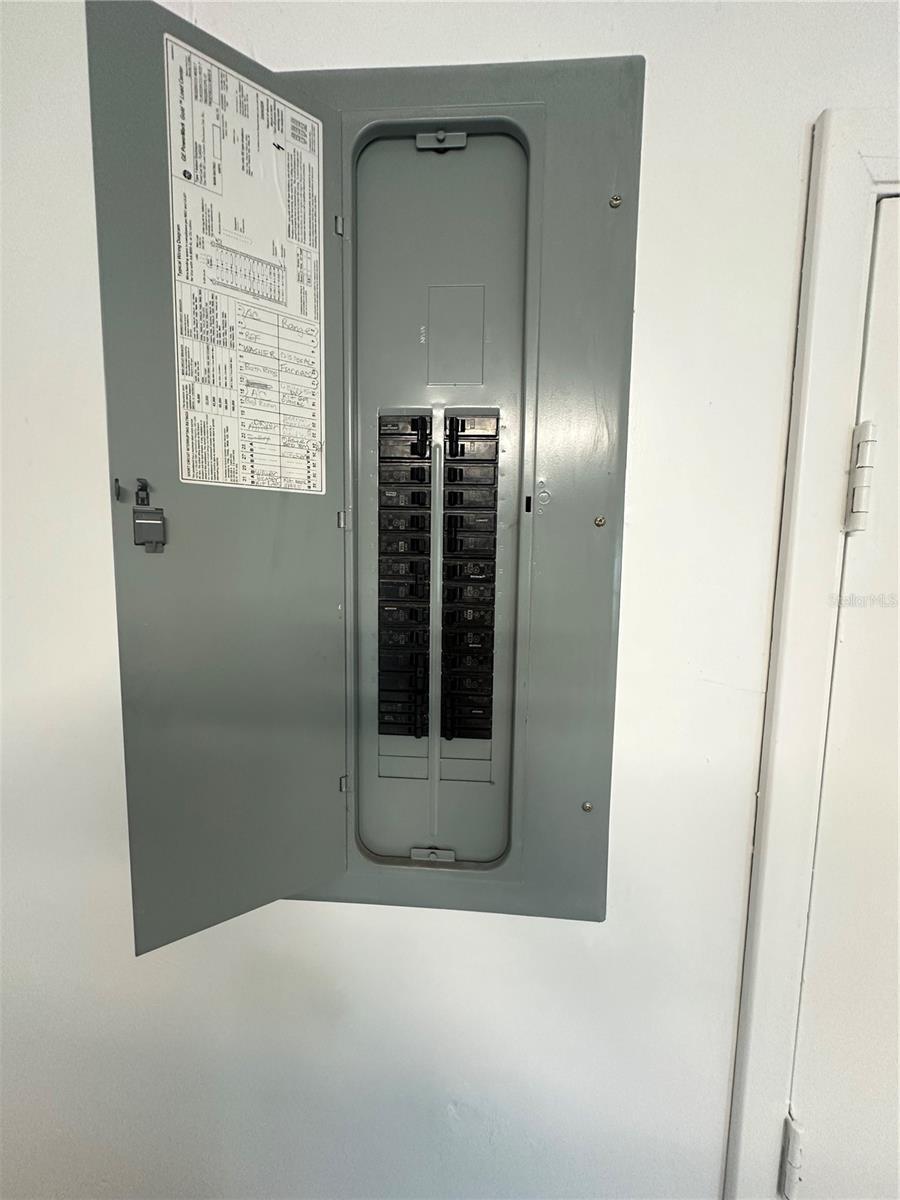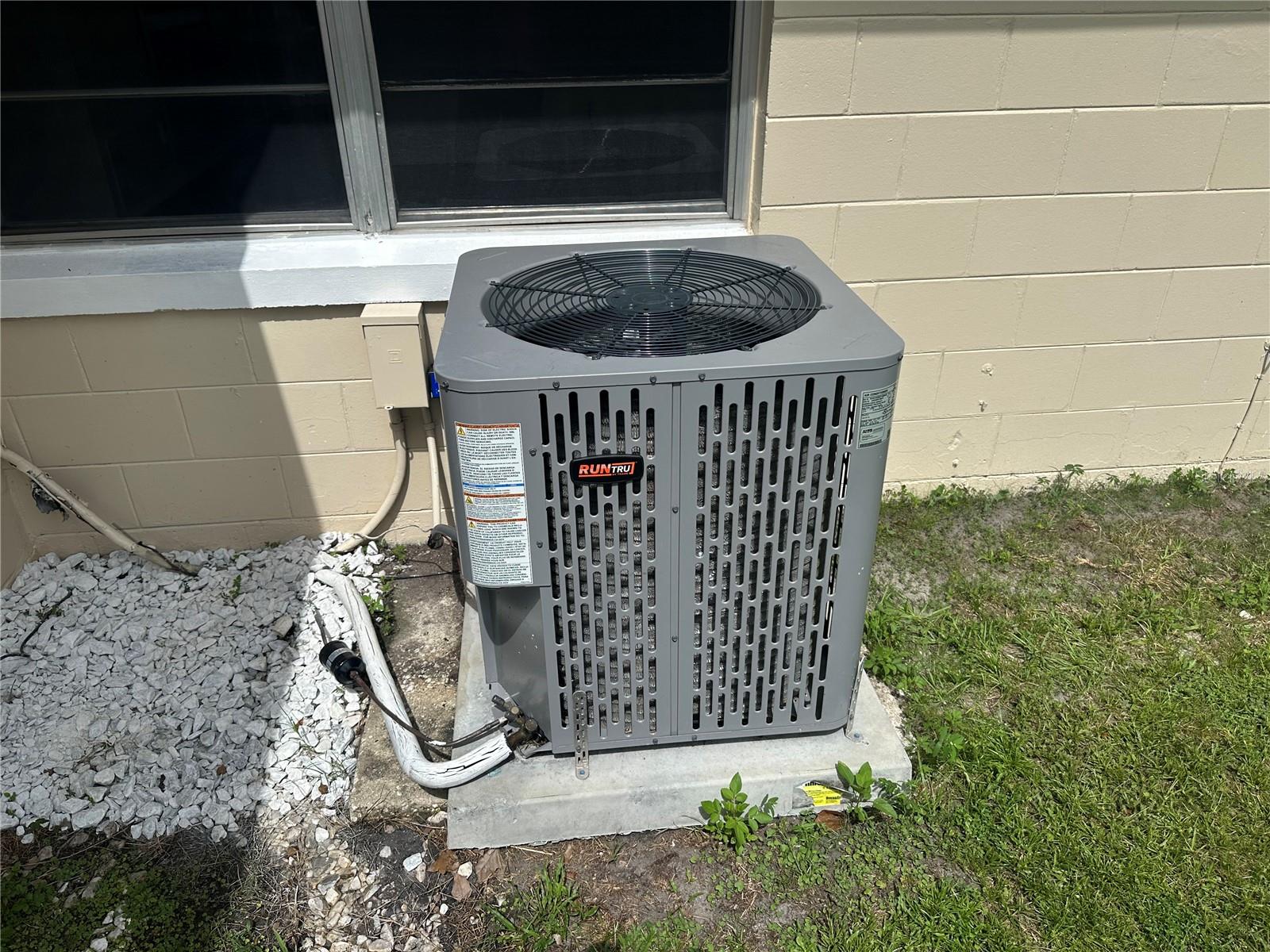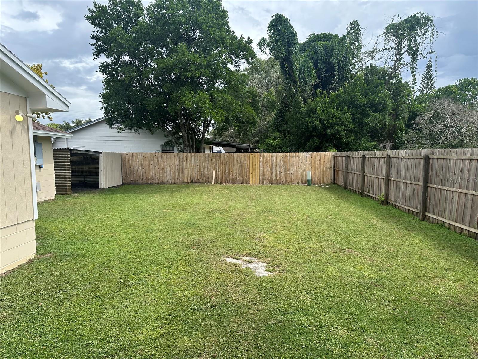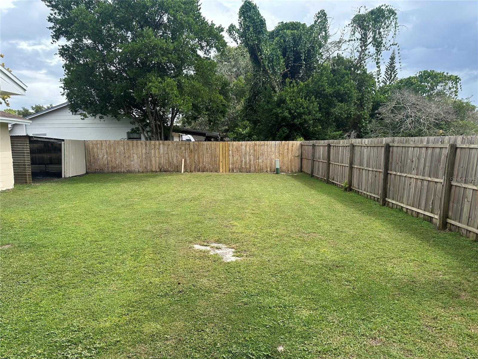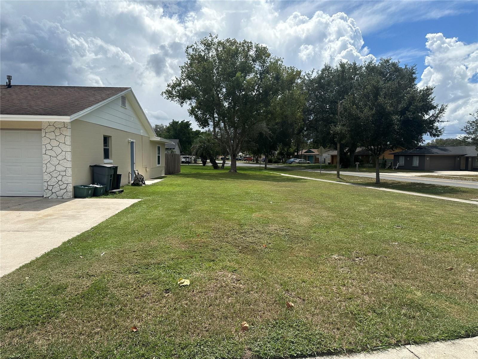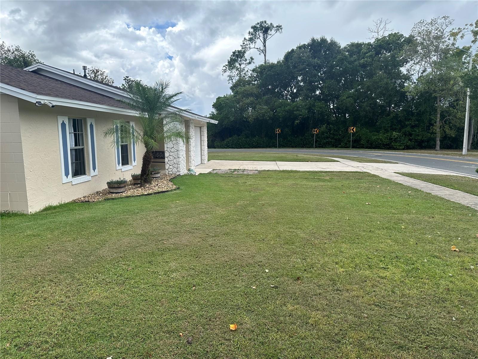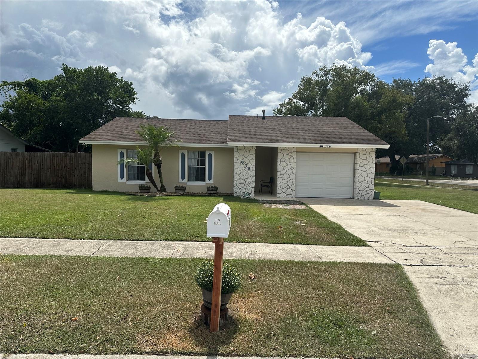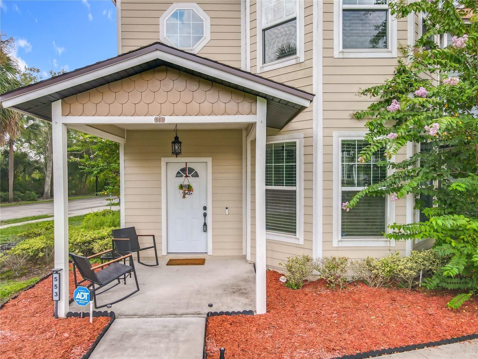936 Osceola Trail, CASSELBERRY, FL 32707
Property Photos

Would you like to sell your home before you purchase this one?
Priced at Only: $339,999
For more Information Call:
Address: 936 Osceola Trail, CASSELBERRY, FL 32707
Property Location and Similar Properties
- MLS#: O6349393 ( Residential )
- Street Address: 936 Osceola Trail
- Viewed: 5
- Price: $339,999
- Price sqft: $197
- Waterfront: No
- Year Built: 1975
- Bldg sqft: 1724
- Bedrooms: 4
- Total Baths: 2
- Full Baths: 2
- Garage / Parking Spaces: 1
- Days On Market: 4
- Additional Information
- Geolocation: 28.6919 / -81.3199
- County: SEMINOLE
- City: CASSELBERRY
- Zipcode: 32707
- Subdivision: Seminole Sites
- Elementary School: Winter Springs
- Middle School: Milwee
- High School: Winter Springs
- Provided by: LAWYERS REAL ESTATE
- Contact: Cedrick Thomas
- 321-951-7077

- DMCA Notice
-
DescriptionYour Fully Remodeled Block Home Awaits! NO HOA and A RATED SCHOOLS just a beautifully refreshed home ready for new memories. This spacious 4 bedroom, 2 bathroom residence has been thoughtfully updated inside and out, combining modern features with peace of mind for years to come. The interior showcases a brand new kitchen with ceramic tile flooring, stainless steel appliances, and a 6x9 dining area. Both bathrooms are finished with ceramic tile, and the primary suite features a fully tiled walk in shower. Fresh interior and exterior paint give the home a bright, welcoming feel, while new carpeting adds comfort. An oversized, fenced homesite provides privacy, space for pets, or room for recreation. A highlight of the home is the HUGE Master Bedroom, complete with ceramic tile and its own A/C unit ideal as an additional living area, office, or recreation room. This home also offers a long list of major updates for added value and confidence: A 100,000 transferable surge protection warranty complete repiped and water heater were installed in 2016 along with a roof installed 2017, while a brand new A/C system was added in 2025. The property was fully repainted inside and out in 2025, paired with the installation of stainless steel kitchen appliances, new carpeting, and new backyard fencing the same year. Window screens were replaced and repaired, exterior security lighting updated, and both the living room and bedroom received new ceiling fans, along with new kitchen lighting over the stove all completed in 2025. The washer and dryer (large capacity, good condition) remain with the home, landscaping has been consistently maintained from 2016 through 2025, and all windows are functional and in good condition. For additional convenience, a ladder stairway to the attic is located in the garage and is in excellent shape. With its extensive upgrades, oversized lot, and move in ready appeal, this home is a rare find. Dont wait schedule your showing today before its gone!
Payment Calculator
- Principal & Interest -
- Property Tax $
- Home Insurance $
- HOA Fees $
- Monthly -
For a Fast & FREE Mortgage Pre-Approval Apply Now
Apply Now
 Apply Now
Apply NowFeatures
Building and Construction
- Covered Spaces: 0.00
- Exterior Features: Private Mailbox, Sidewalk
- Fencing: Wood
- Flooring: Carpet, Ceramic Tile
- Living Area: 1344.00
- Other Structures: Shed(s)
- Roof: Shingle
Land Information
- Lot Features: Corner Lot, City Limits, Sidewalk, Paved
School Information
- High School: Winter Springs High
- Middle School: Milwee Middle
- School Elementary: Winter Springs Elementary
Garage and Parking
- Garage Spaces: 1.00
- Open Parking Spaces: 0.00
- Parking Features: Workshop in Garage
Eco-Communities
- Water Source: Public
Utilities
- Carport Spaces: 0.00
- Cooling: Central Air
- Heating: Central
- Pets Allowed: Cats OK, Dogs OK
- Sewer: Public Sewer
- Utilities: Cable Available, Electricity Available, Fire Hydrant, Public, Sewer Connected, Water Available
Finance and Tax Information
- Home Owners Association Fee: 0.00
- Insurance Expense: 0.00
- Net Operating Income: 0.00
- Other Expense: 0.00
- Tax Year: 2024
Other Features
- Appliances: Dishwasher, Dryer, Electric Water Heater, Microwave, Range, Refrigerator, Washer
- Country: US
- Interior Features: Ceiling Fans(s), Eat-in Kitchen, Kitchen/Family Room Combo, Walk-In Closet(s)
- Legal Description: LOT 11 BLK C SEMINOLE SITES PB 19 PGS 40 THRU 43
- Levels: One
- Area Major: 32707 - Casselberry
- Occupant Type: Owner
- Parcel Number: 04-21-30-513-0C00-0110
- View: Trees/Woods
- Zoning Code: RMH-8
Similar Properties
Nearby Subdivisions
A Rep Of A Pt Of Lts 1 2 Watt
Camelot
Carriage Hill
Casselberry Heights
Coach Light Estates Sec 3
Deer Run
Deerrun
Duck Pond Add To Casselberry
Fow Hollowdeer Run
Greenville Commons
Heftler Homes Howell Park Sec
Hollowbrook West
Howell Cove 2nd Sec
Howell Cove 4th Sec
Lake Ellen Add To Casselberry
Lake Kathryn Park 2nd Add Amd
Lake Kathryn Woods
Lakehurst
Legacy At Sunbranch
Lost Lake Estates
Not On The List
Oakhurst Reserve
Oakhurst Reserve Unit One
Orange Grove Park
Oxford Square Condo
Quail Cove Sub Rep
Quail Pond East Add To Casselb
Queens Mirror South
Queens Mirror South 2nd Rep Ad
Queens Mirror South Rep
Reserve At Legacy Park
Sausalito Sec 2
Sausalito Sec 4
Seminola Park Rep Of A Pt Of
Seminole Sites
Sportsmans Paradise
Sterling Oaks
Sterling Park
Sterling Park Unit 01
Sterling Park Unit 03
Summerset North Sec 3
Summerset North Sec 6
Sunset Oaks
Sutters Mill
Wyndham Woods Ph 1 Rep

- Broker IDX Sites Inc.
- 750.420.3943
- Toll Free: 005578193
- support@brokeridxsites.com



